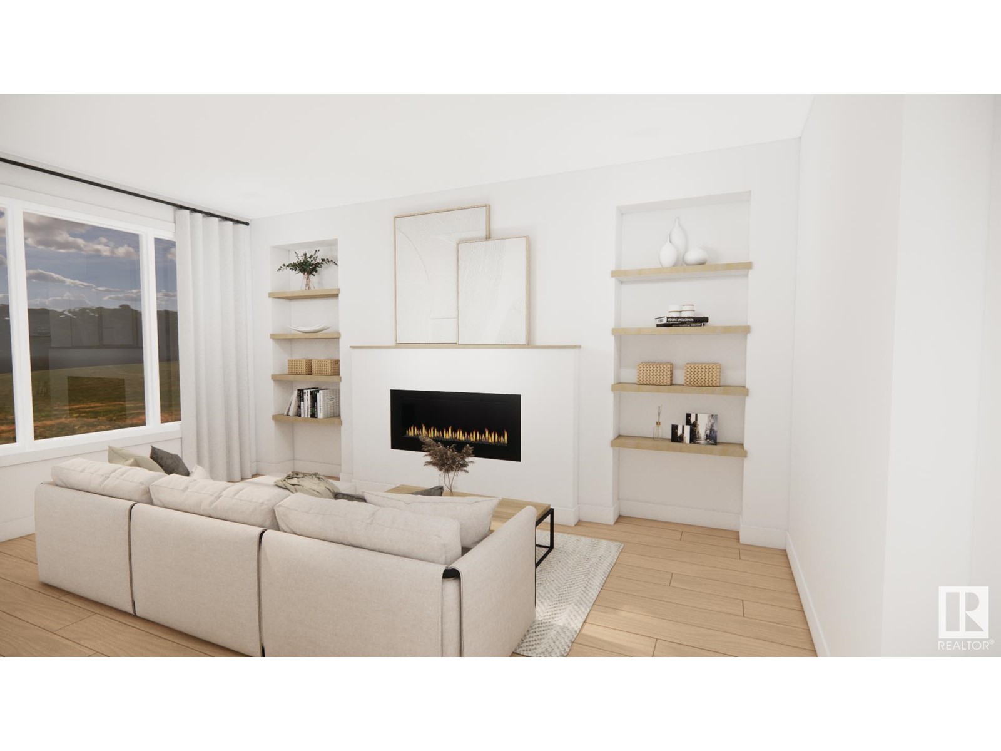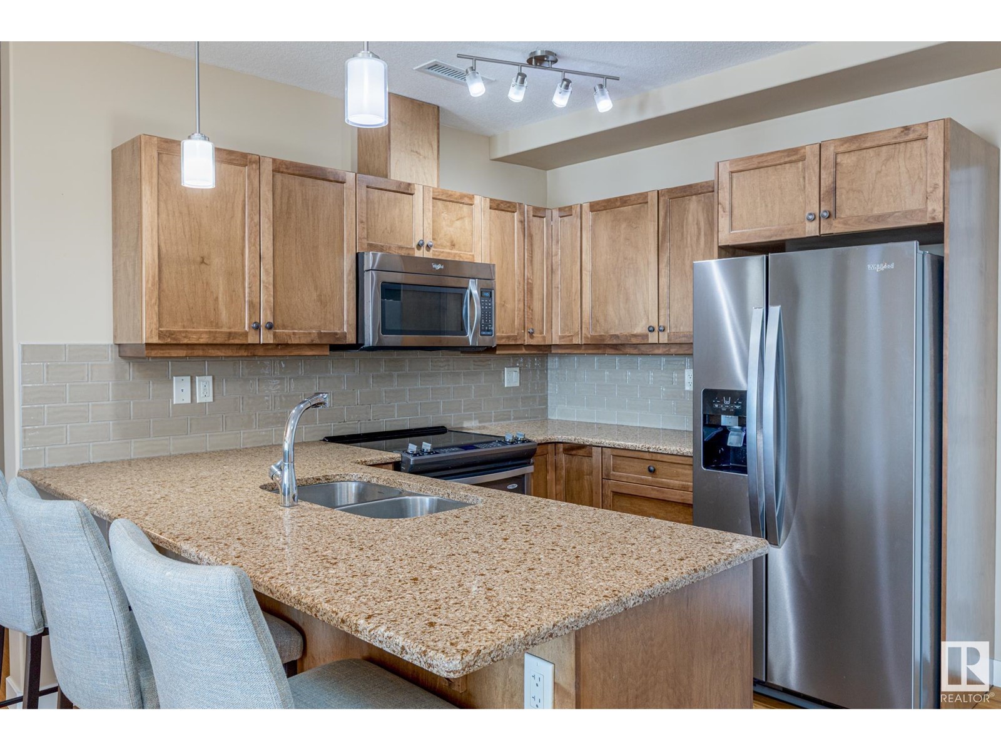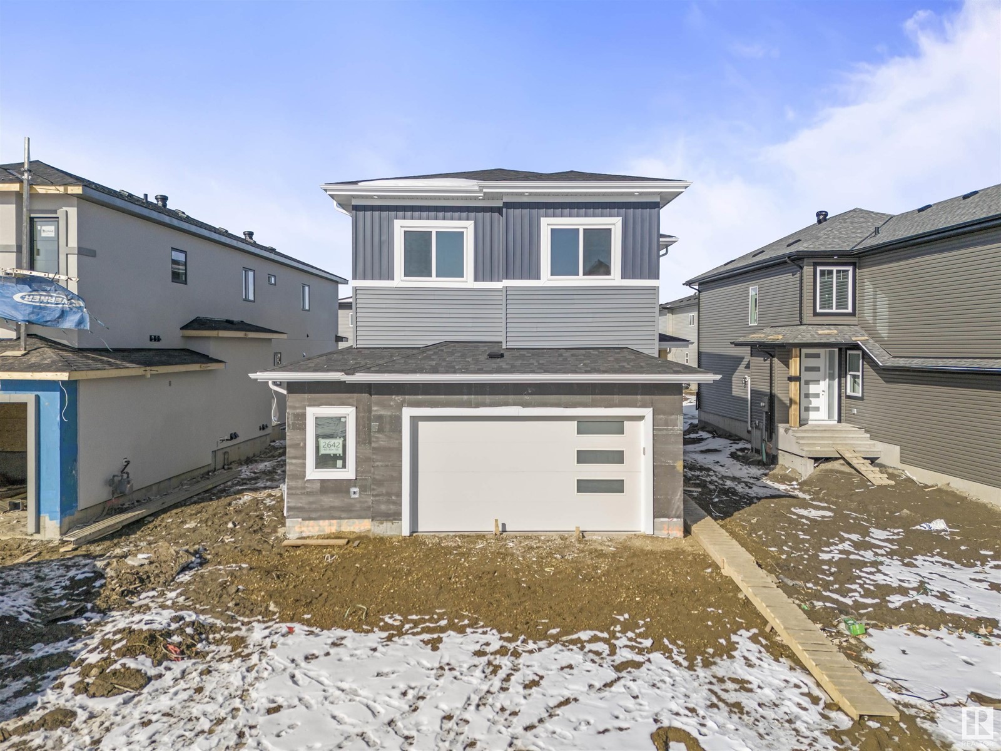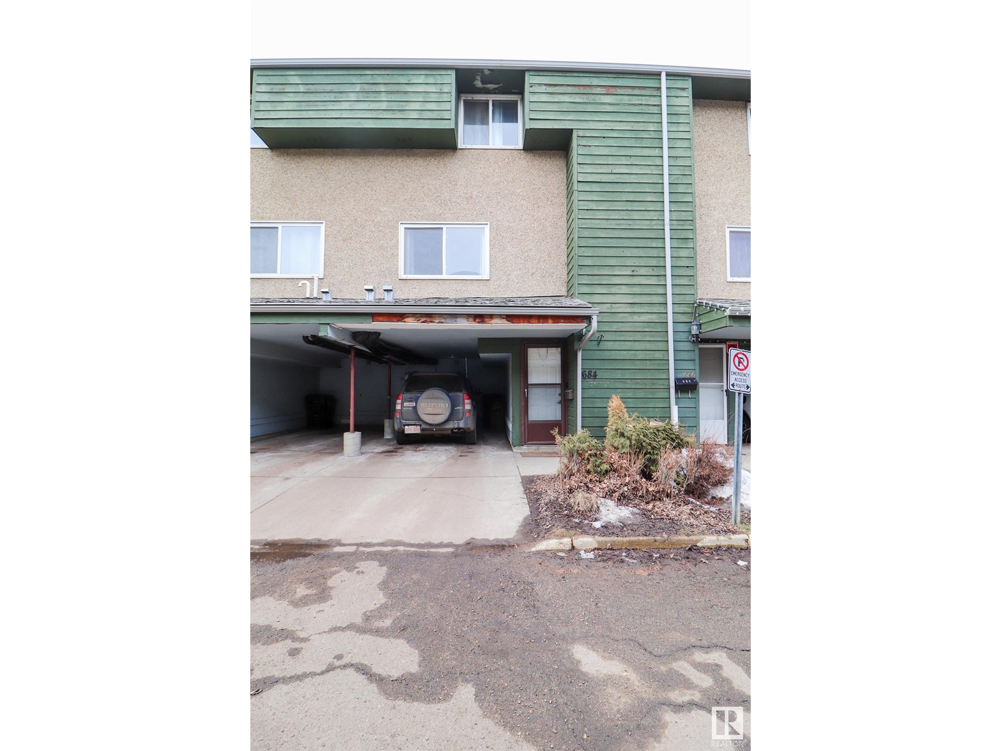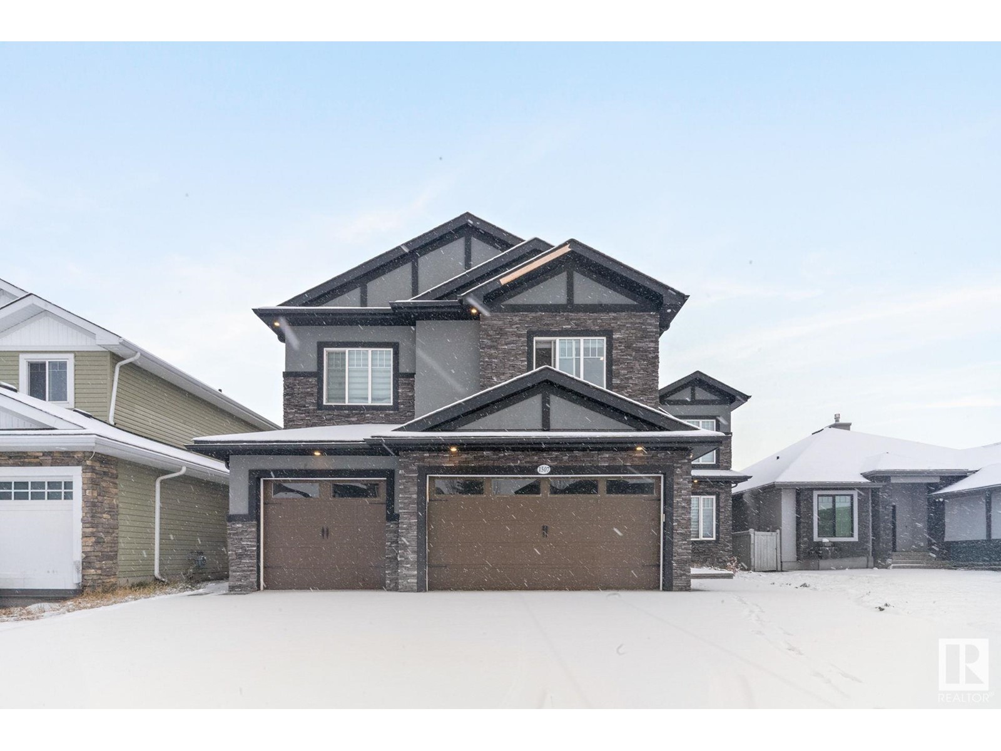61504 Rr 261
Rural Westlock County, Alberta
This well maintained 1981 bi-level home in Westlock County is on 7.93 acres and is perfectly set up for horse enthusiasts, featuring a riding arena and 2 additional separate paddocks, all with an auto-waterer for livestock. The property includes a second residence—a park model with an addition(has own septic and heated by propane)—ideal for guests or additional family living. The home itself is neat and tidy, with fresh paint, new windows, and a cozy atmosphere. Surrounded by beautiful trees offering privacy and protection, the acreage also boasts two small detached garages on skids, one insulated and with power, perfect for a workshop. Other outbuildings include a large storage shed and also a greenhouse!! A peaceful and practical property for country living! Tons of room and potential to build into your dream acreage. (id:61585)
Exp Realty
5001 50 St
Rural Westlock County, Alberta
Welcome to your DREAM rural retreat! This expansive 16.54-acre parcel, located on the edge of the charming community of Dapp, offers the perfect blend of tranquility and convenience. The property features a solid raised bungalow with over 1200 sq ft of comfortable living space, including 4 spacious bedrooms with 3 baths. The mature yard boasts beautiful large willows, providing privacy, protection, and ample shade. Enjoy the benefits of municipal water and sewer services, complemented by a free-flowing artisan well. The land is fenced and cross-fenced. Additional highlights include an attached garage, a pole shed, a livestock shelter, and multiple outbuildings. This property is a rare find, combining the best of country living with modern amenities. Only 15 minutes to Westlock! (id:61585)
Exp Realty
416 Pine Pt
Leduc, Alberta
READY TO MOVE In || DOUBLE CAR GARAGE Upgraded BRAND New Detached Home || 5 BED 4 BATH || Main door entrance leads you to Open to above Living area. Family area with beautiful feature wall & fireplace . Main floor bedroom and full bathroom. BEAUTIFUL EXTENDED kitchen with Centre island. HUGE Spice Kitchen with lot of cabinets. Dining nook with access to backyard . Oak staircase leading to bonus room with feature wall. Huge Primary br with stunning feature wall, indent ceiling, 5pc fully custom ensuite & W/I closet . Bedroom 2 & Bedroom 3 with jack & jill bathroom. Bedroom 4 with common bathroom. Laundry on 2nd floor with sink. Side entrance for basement. This house checks off all the columns . (id:61585)
Exp Realty
112 Chancery Pt
Sherwood Park, Alberta
This WALK OUT BUNGALOW offers 3112 sq ft of living space. This property is comparable to an UP & DOWN duplex. Lower level is a LEGAL SUITE. Both levels have 9' ceilings & are completely separate including having their own yards. The upper level has an open concept with a gas fireplace in the livingroom, large kitchen with plenty of cabinets, raised eating bar & a walk through pantry. 2 bedrooms, 1 1/2 baths & laundry room. The lower level is very bright with large windows throughout. Open concept as well. The kitchen has soft close cabinets & granite countertops with a sit up bar. There are 2 large bedrooms, a 4 pce bath, large bright laundry room & storage. Both levels have their own private patio space and yard. Each unit has access to the O/S Double attached garage with hot & cold water. 2 furnaces, HWT & roof 2021. Located in a cul de sac close to Millienium Place, public transit, all levels of schools & shopping. Great Mortgage Helper or INVESTMENT PROPERTY! (id:61585)
Homes & Gardens Real Estate Limited
20 Grayson Gr
Stony Plain, Alberta
Welcome to this beautiful 1572 sq ft half duplex by HRD Homes, located in The Fairways, Stony Plain. Bright, open, and thoughtfully designed, the main floor features luxury vinyl flooring and light, airy finishes that create a warm, inviting feel. Upstairs, you'll find a spacious primary bedroom with a 4-piece ensuite and walk-in closet, plus two additional bedrooms and a full laundry room for added convenience. The unfinished basement offers plenty of potential to make it your own. With a double attached garage and a great location close to parks, schools, and amenities, this home blends comfort and function perfectly. Photos and renderings are for illustration purposes only and may not reflect the final design. (id:61585)
Real Broker
628 Lakeside Pt
Rural Parkland County, Alberta
TWO LAKEVIEW HOUSES ON A TRIPLE LOT IN SPRING LAKE. 2007-built 2-storey with attached double garage/shop (26Wx22L, in-floor heated) & 100-year-old 3-season cottage. 2-STOREY: 1,219 square feet, 1 bedroom with sliding door & built-in daybed, 1.5 bathrooms, bright kitchen with eat-up island & corner pantry, main floor laundry with sink. Features throughout include cork & slate flooring, vaulted & 10’ ceilings, wood stove, bright & open upper level with balcony access, in-floor & natural gas heat, insulated metal exterior roll shutters, metal roof & hardy board siding. COTTAGE: 1,180 square feet, 2 main floor bedrooms + large upper loft, bathroom with 3-season shower, open concept with full kitchen & wood stove in the main living area. Outside: fully fenced & gated 0.34 acres, decks with fantastic views, fire pit, BBQ pit, 5 sheds, swing set, backing onto protected land with dock access to the lake. Located at the end of a quiet cul-de-sac with all the amenities of the Spring Lake community. (id:61585)
Royal LePage Noralta Real Estate
#909 2755 109 St Nw
Edmonton, Alberta
Welcome to this sunny and bright adult living 55+ condo! This unit offers a spacious, open-concept layout, with a generous kitchen including timeless cabinets, granite countertops, stainless appliances and under-cabinet lighting. The primary has HUGE walk-in closet plus a generous ensuite with heated floors. The second bedroom has an east facing view of the park with a large window for beautiful natural light. A half bathroom, laundry and a storage area completes this unit along with air conditioning, titled heated underground parking AND titled storage. This building has convenient amenities - on-site restaurant Heritage Market Grill where you can take in a meal, a beauty salon, car wash, workshop, a gym, and guest suite for visitors. The social room offers fun activities like games and movies plus large outdoor patio area to enjoy all summer long. (id:61585)
Century 21 Masters
#304 14 Mission Av
St. Albert, Alberta
Stunning, Unique, Immaculate! 1,907 sqft loft style condo is magazine ready. The unit has gone through a major renovation using tasteful, timeless and quality materials. The floor plan on each level was brilliantly planned leaving no wasted space and great flexibility when it comes to decorating. The entire upper floor has been designated to the primary bedroom and ensuite making up 771 sqft. The fixtures are eye-catching and the high end steam show takes the space to another level. These two combined spaces will rival that of many homes far in excess of this price point. The 2nd bedroom is on the main with an adjacent 4 piece bath. The balance of main level is open concept and lends well to accommodating large gatherings. Other features incl 2 parking stalls, vaulted ceilings, Large banks of windows, Hardwood flrs, gas fireplace & stainless appliances with induction stove. Backs onto the sturgeon river & trail system. Short walk to city centre. Minor virtual staging used. (id:61585)
RE/MAX Real Estate
#2642 63 Ave Ne
Rural Leduc County, Alberta
Welcome to your dream home in the heart of CHURCHILL MEADOWS ,This stunning custom-built gem is packed with thoughtful upgrades and modern charm, making it the perfect space for families or anyone who loves to entertain. OFFERS ALL 9 FT CEILINGS,8 FT DOORS ###LEGAL RENTAL SUITE IN THE BASEMENT ###. Main floor offers Bedroom with full bath Huge main kitchen and your dream spice kitchen. Open to above living area with electric fire place and feature wall. upstairs two master bedrooms and two other good sized bedrooms with a common bath. Good size bonus room with another fire place. Huge garage will give you space to park pickup truck. Heated garage and central ac . So this 7 bed and 6 bath and three kitchens house will complete all your living needs. (id:61585)
Maxwell Polaris
684 Abbottsfield Rd Nw
Edmonton, Alberta
Ready to stop renting or looking for a great investment? Welcome to Riverridge! This 3 Bed 1 ½ Bath townhome features an open concept main floor, 3 spacious bedrooms, a large WEST FACING SUNNY fenced yard & lots of storage. The home features warm laminate floors throughout and has been freshly painted. The great room is large with a big window overlooking the fenced backyard with tons of perennials & a large garden space. The kitchen has updated countertops & appliances that opens onto the dining area, large enough for a 6 person table. Completing this level of the home is a ½ bath. Upstairs are the 3 bedrooms & main bath. The unfinished basement is a great storage space where you’ll find an updated washer & dryer. Hot water tank recently changed. An outdoor covered carport is also included. Welcome HOME! Low condo fee only $199.50/mth; pet friendly complex (id:61585)
RE/MAX River City
#205 11308 130 Av Nw
Edmonton, Alberta
GREAT LOCATION, WONDERFULLY CONSTRUCTED, BEAUTIFUL BUILDING! It's your chance to own this PRISTINE HOME - bright WEST FACING natural light, w/ HEATED UNDERGROUND PARKING, storage cage, walking distance to Grand Trunk Rec Centre, & off-leash dog park! This rare opportunity doesn't come up often in this bldg, so don't wait. Upgraded & Well Maintained...definitely pride of ownership in this properly laid-out condo. Spacious & Opulent! Great for anyone looking to downsize, & be walking distance to major amenities, & close proximity to schools, grocery stores, restaurants...everything! Or...looking for a clean, quiet & well managed bldg, this is IT! NOTHING TO DO HERE BUT JUST MOVE IN. The spacious bathroom is connected to the hallway (away from the main living area), but is also connected to the oversized bedroom, which has a large walk-in closet. High ceilings increase the open feeling of this home, yet sitting by your lovely fireplace will 'cozy' up your nights :) Get it b4 someone else calls this HOME!! (id:61585)
Maxwell Progressive
1507 Adamson Vw Sw Sw
Edmonton, Alberta
This stunning estate in the sought-after Allard community boasts a custom design with a triple-attached garage, 7 bedrooms (4 on the second floor), and 6 full baths. The main floor features a chef’s second kitchen, a den/bedroom, a 3-piece bath, and a separate entrance for added privacy. The grand foyer leads to a formal dining area and a cozy living room with built-in cabinetry and a gas fireplace. The chef-inspired kitchen includes top-tier appliances, granite countertops, a butler’s pantry, and deck access. Upstairs, enjoy a spacious family room and a luxurious primary bedroom with 3 additional en-suite bedrooms. The finished basement offers a wet bar, recreation room, theater room, two bedrooms, and a 3-piece bath. Built-in speakers complete the home. The backyard oasis provides beautiful landscaping and a tranquil retreat. (id:61585)
Anna Bello Realty
RE/MAX River City




