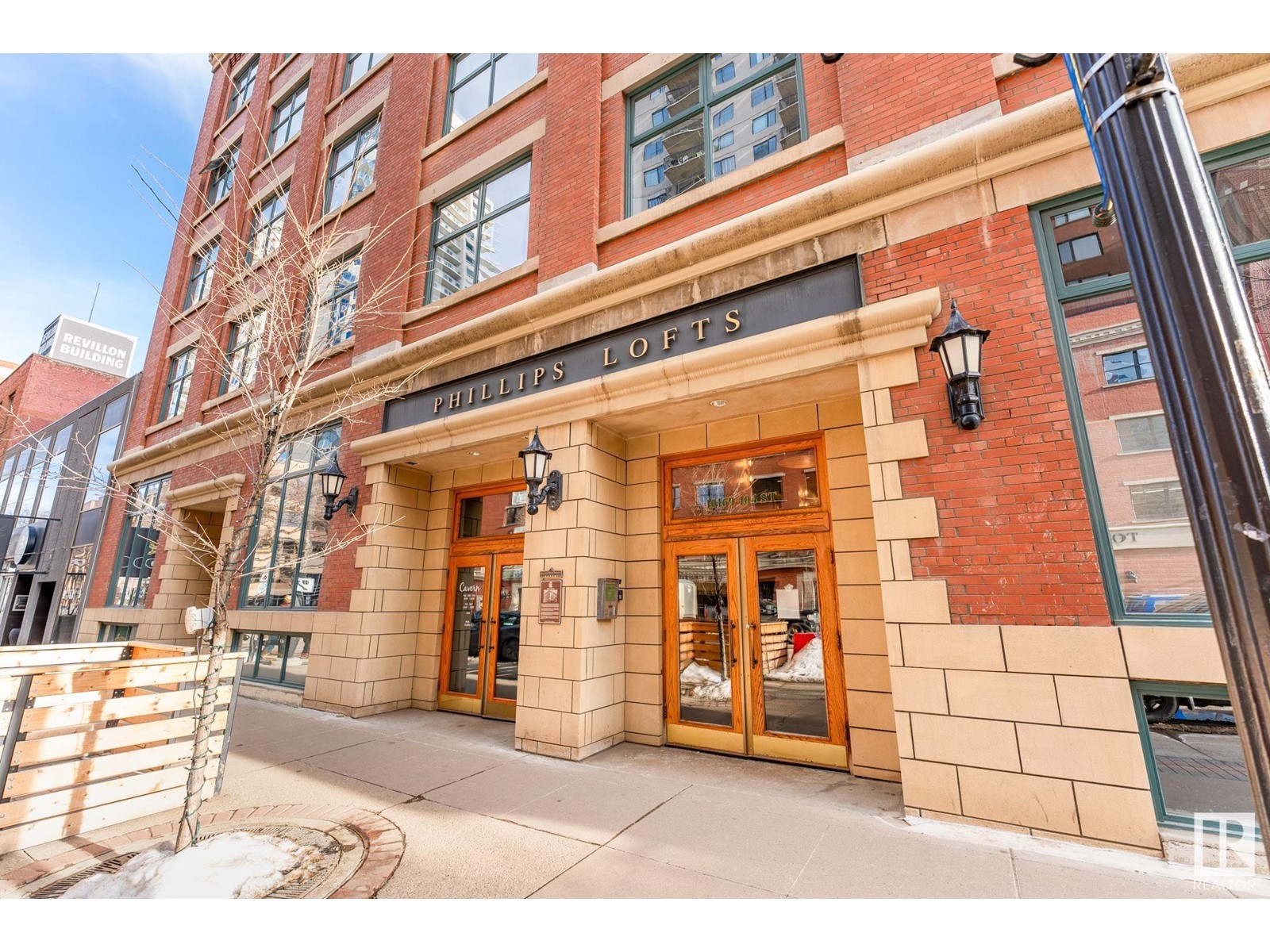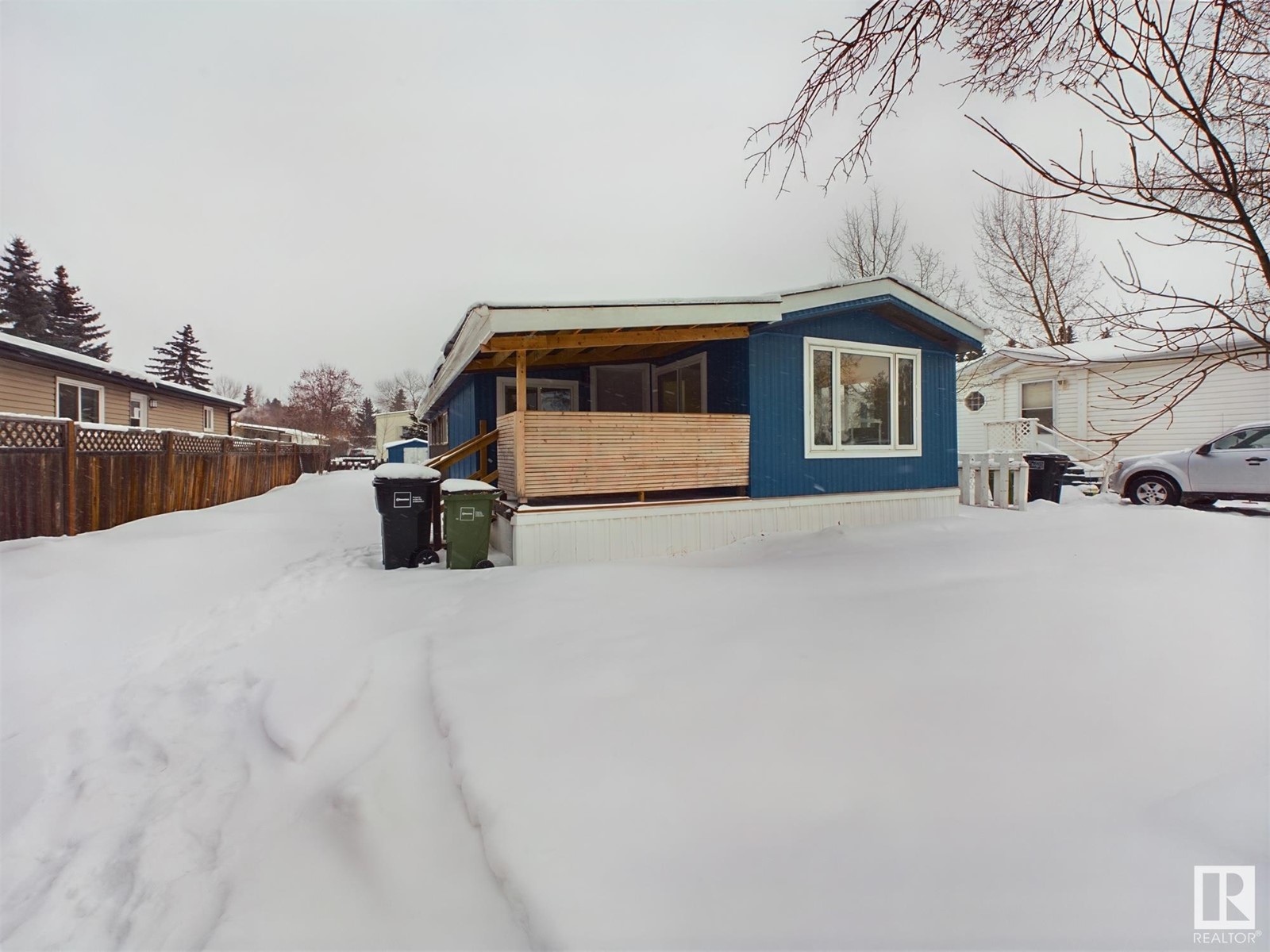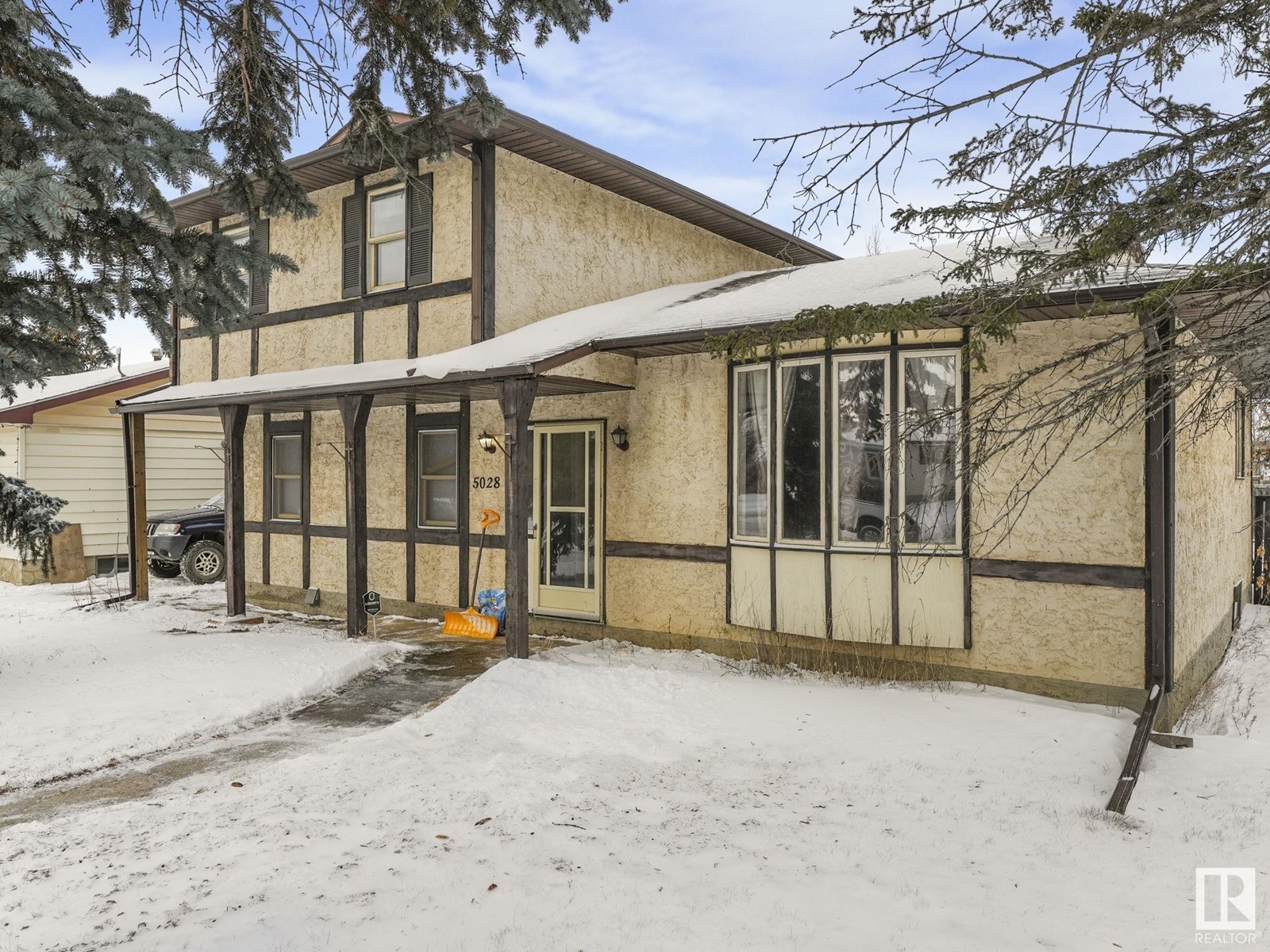#302 10169 104 St Nw
Edmonton, Alberta
HISTORIC PHILLIPS LOFTS – LUXURY LOFT LIVING WITH MODERN UPGRADES! The perfect mix of industrial charm and modern convenience in this 1,503 sqft, 1 bed + den, 1.5 bath loft in the heart of downtown. Featuring post-and-beam construction, exposed brick, hardwood floors, and 9.5’ ceilings, this loft offers spacious, open living with stylish updates throughout. Entertain in style with a huge living room, conversation area, and open island kitchen with new fridge, dishwasher & microwave. Plenty of storage - custom-built storage wall, storage room, plus a storage cage. Additional upgrades include upgraded lighting, steam washer dryer, and custom steel sliding doors on the den/office/2nd bedroom. The unit also features central air conditioning and underground parking. The Phillips Lofts is a pet-friendly, non-smoking 1913 heritage building with a gorgeous rooftop patio, plus local shops, high-end restaurants and wine bars, coffee, and the downtown farmers market are right outside your door. (id:61585)
RE/MAX Real Estate
3126 Watson Gr Sw
Edmonton, Alberta
Absolutely Spectacular WALKOUT backing a stunning pond/park. Beautifully appointed 3500 sf home with a 4 car garage for the car enthusiast (high ceiling for a lift. Walnut flooring throughout. Luxurious MAIN floor primary bdrm w/access to deck & a spa like ensuite. Essentially this is a bungalow w/a second story. The Chef in the family will love the kitchen w/a massive island, built in espresso machine, top of the line appliances and an amazing second kitchen featuring a tandoori oven, BBQ grill & deep fryer! You will love the spacious DR and vaulted LR with a gorgeous fireplace and ceiling details perfect for entertaining. Upstairs has 2 large bedrms, 3 pc bath and a library area w/built in shelving but could convert to a 3rd bedrm. Nice meditation rm too! Need more space? The F/Fin WALKOUT offers a theatre rm, massive gym, bedrm & family rm w/a wet bar. Located close to ravine trails, schools, restaurants/shopping & access to the Private Leisure Centre (pool, rink, basketball). Home completed in 2012 (id:61585)
RE/MAX Elite
1073 109 St Nw
Edmonton, Alberta
Pride of ownership is apparent in this spacious 2 storey condo in beautiful Bearspaw. Located across from green space & siding a peaceful pond, the location is perfect! Open the front door to a spacious entry way & down the hall to a large sunk in living area w/ gas fireplace, huge windows, loads of room for entertaining & dining area. The kitchen has a cooktop stove in the island, s/s appliances, plenty of cabinets, built in desk & eat in area. A 2 pc powder room w/ laundry complete the main floor. Upstairs is a huge primary bedroom w/ walk in closet, makeup vanity, jacuzzi tub & separate washroom. A bonus room, second bedroom, & a 4 pc bathroom complete the upstairs. The fully finished & recently upgraded basement has a rec room, family room, bedroom w/ built in shelving, full bathroom & secret door to the utility room w/ 2 furnaces (2021) & lots of storage. The private deck completes this home! Additional features: double attached garage, corner unit & water & sewer included in condo fee. Welcome home! (id:61585)
Maxwell Challenge Realty
11320 89 St Nw
Edmonton, Alberta
2 STORY HOME IS PRICED FOR A STARTER HOME OWNER or a BUILDER or an INVESTOR. HOME IS PRICED WELL BELOW CITY ASSESSMENT. COMES WITH 3 SUITES OR USE AS A 5 BEDROOM HOME, FOR A BIG FAMILY . ALL THIS AT A SMALL PRICE. POSSIBLE DUPLEX OR MULTI UNITY BUILDING SITE. City of Edmonton Inspected site has 3 suites IS on a 33FT. X 120 foot lot. Suites are fully occupied. This property is approved and inspected by the Health Department. Zoned (RS)for Multi-Unites Area. Comes WITH Appliances also Newer Furnace and Hot WATER tank and a garage for storage. THERE IS New Duplex construction is on a similar lot, just steps away. Close to transit, schools, shopping and football Stadium. Long time owner. CITY-ZONED as- Small Scale Res.(RS) (id:61585)
Royal LePage Summit Realty
68 The Parkway Nw
Edmonton, Alberta
Welcome to Maple Ridge Mobile Home Community—a perfect family haven! This charming 3-bedroom, 1-bath mobile home boasts 924 sq ft of bright, open living space, featuring a spacious living room and kitchen flooded with natural light from large windows. Enjoy cozy evenings by fireplace in the living area, and savor modern updates like plank flooring and stylish wall accents. An attached addition (not included in the square footage) offers a welcoming foyer and a comfortable family/sun room with brand-new carpeting and a second electric fireplace for extra warmth. Outside you will find a large updated covered porch, a parking pad, storage shed and your own private yard space. Located directly across the street from a huge park, community garden and playground. Don't miss out on this enticing opportunity for a young family's dream home! (id:61585)
Century 21 Masters
2528 Anderson Wy Sw
Edmonton, Alberta
Welcome to Ambleside where life is full of options from wandering around Cabelas, strolling walking trails, playing in parks, dining at many great restaurants or enjoying a movie at the VIP Cineplex! You will love this no condo fees attached home featuring a private deck and yard plus a 20' x 20' double garage! Inside this handsome two-storey is an inviting foyer, grand living room, deluxe island kitchen with huge walk-in pantry, delightful dining area overlooking the backyard and a handy powder room on the main floor. Upstairs you will appreciate the washer and dryer hidden discretely in a closet so you can do laundry where it originates. King-size primary bedroom offers a generous double closet and four piece ensuite with window to brighten your day! Two more good sized bedrooms and another four piece bathroom complete the upper floor. The basement is a blank slate for you to design and create your special spaces. Good news! There is roughed-in plumbing for another bathroom. Plenty of storage for now! (id:61585)
RE/MAX Excellence
5104 Woolsey Li Nw
Edmonton, Alberta
Beautiful 6 bdrm home in the desirable neighbourhood of Windermere. Spacious OPEN CONCEPT main floor with HIGH END APPLIANCES, SPICE KITCHEN, 2 LIVING AREAS and HIGH CEILINGS.Enjoy the convenience of a MAIN FLOOR BEDROOM with 3 pce ensuite & MUDROOM and additional powder room. Upstairs you will find a large loft area and OPEN TO BELOW in two areas!! The primary bedroom features a 5 pce ensuite and a large walkin closet. Directly outside the primary bedroom, you will find UPSTAIRS LAUNDRY and an additional two bedrooms - both with walk in closets and their own ensuites! Basement features a large open layout suitable for pool table, games room etc. with WET BAR. This is a stunning home, close to schools, transit and shopping!! (id:61585)
RE/MAX Excellence
11045 85 Av Nw
Edmonton, Alberta
Location!Loction! Location!--The heart of U of A--Walk to Whyte ave, UA hospital and LRT just minutes away! This beautifully custom built 2.5 story home is located on the tree lined street in Garneau. It boasts 2875 sqft above grade and also another 1200 sqft in the finished basement. There are 4+3 bedrooms plus main floor den & upper loft and 4.5 baths in total. The finishing of the house may be the one you have dreamed about. Now, you can make it real: Open design on main floor with den/office; Glass railing; Gas fireplace; Huge kitchen with high-end SS appliances and quartz countertops; 2 ensuite bath; Walk through pantry; Top floor bonus room; Modern Light fixture; South facing backyard with double car garage! And, a finished good size deck! Well, the list may keep on going for another few lines. Enjoy the live at Garneau, come to check it out and your search will end here. (id:61585)
Mozaic Realty Group
4787 Kinney Road Sw
Edmonton, Alberta
This stunning 1,790 sqft home is ready for immediate move-in and offers a perfect combination of comfort and functionality. The fully finished main floor, along with an additional 730 sqft basement featuring a separate side entrance, provides endless possibilities for expanding your living space. The home includes a double attached garage and two extra parking spaces, offering plenty of room for your vehicles and guests. Inside, the modern kitchen is equipped with brand-new appliances, sleek cabinetry, and a convenient pantry to make meal preparation effortless. The cozy living room, complete with a charming fireplace, sets the perfect ambiance for relaxing evenings at home. Upstairs, you'll find three spacious bedrooms, including a primary bedroom with generous closet space. A flexible bonus room can be tailored to suit your family's needs. The main floor also features an additional room ideal for an office or guest room, along with a convenient 2-piece bathroom. (id:61585)
Maxwell Polaris
13110 112 Av Nw
Edmonton, Alberta
Welcome to this updated 2-storey 4plex, a spacious and modern home in a prime central location. Step inside to a bright, open main floor designed for both comfort and functionality. The spacious living area flows seamlessly into a modern kitchen with granite countertops, stainless steel appliances, and ample cabinetry. A dedicated dining area provides the perfect spot for family meals, while a convenient half bath completes the main level. Upstairs, the primary bedroom features a walk-in closet and ensuite bathroom, offering a private retreat. Two additional well-sized bedrooms provide flexibility for family, guests, or a home office. The finished basement with a separate entrance offers great income potential, perfect for first-time home buyers or larger families needing extra space. It includes a bedroom, full bathroom, separate laundry and a cozy family area. Don't miss this great opportunity! (id:61585)
Maxwell Polaris
110 Edgewater Ci
Leduc, Alberta
Stunning 2750 Sq. Ft. Home in South Fork, Leduc! This beautifully designed stucco-finished home sits on a fully landscaped rectangular lot, backing onto greenspace for added privacy. Inside, enjoy a front living room, a rear family room, a main floor bedroom/den with an ensuite, a spice kitchen, and a covered deck—perfect for entertaining. Upstairs, the primary suite features a private balcony, while three additional bedrooms, two full bathrooms, and a central bonus room complete the level. With a functional layout and high-end features, this home is perfect for a growing family! (id:61585)
Exp Realty
5028 54 Av
Tofield, Alberta
With attention to detail and quality, This home is ready to move in and enjoy! Located in the town of Tofield, Alberta, a charming and welcoming town located approximately 45 minutes east of Edmonton, making it an ideal location for those seeking a peaceful rural lifestyle while still being close to urban amenities. Fresh new trim and flooring throughout, with spacious living areas, a cozy wood burning fireplace, this home is perfect for modern family living. A fully fenced yard on a 50 x 140 lot offers plenty of space for kids to play or for hosting family gatherings. Make this stunning property your new home! (id:61585)
RE/MAX Elite











