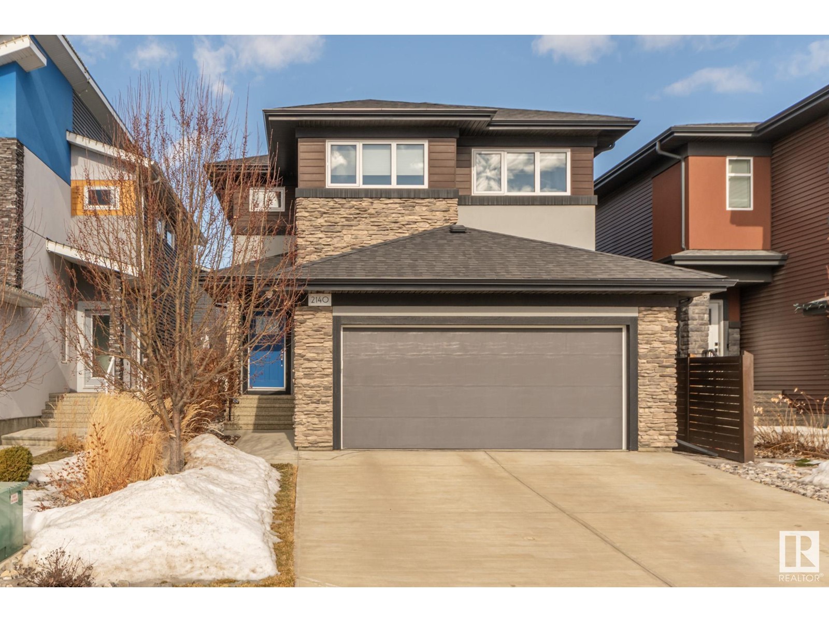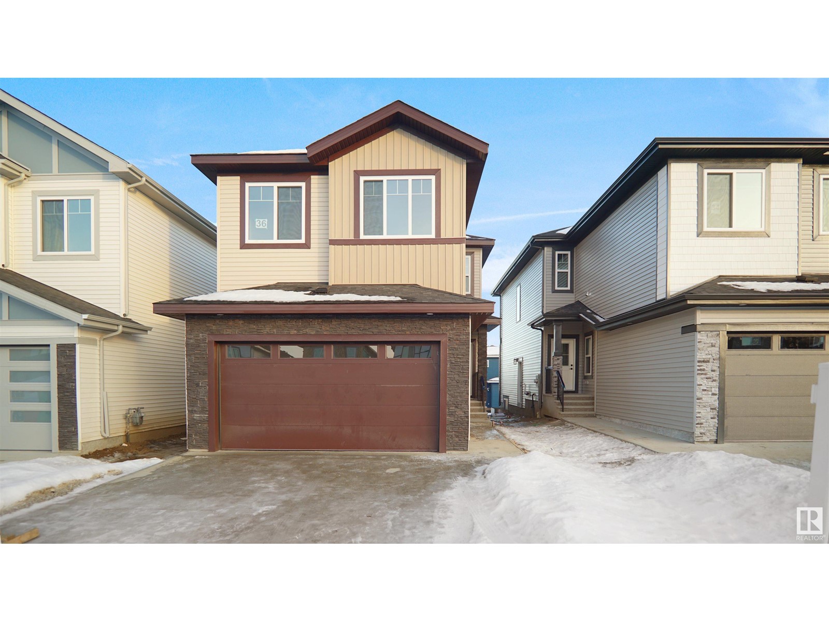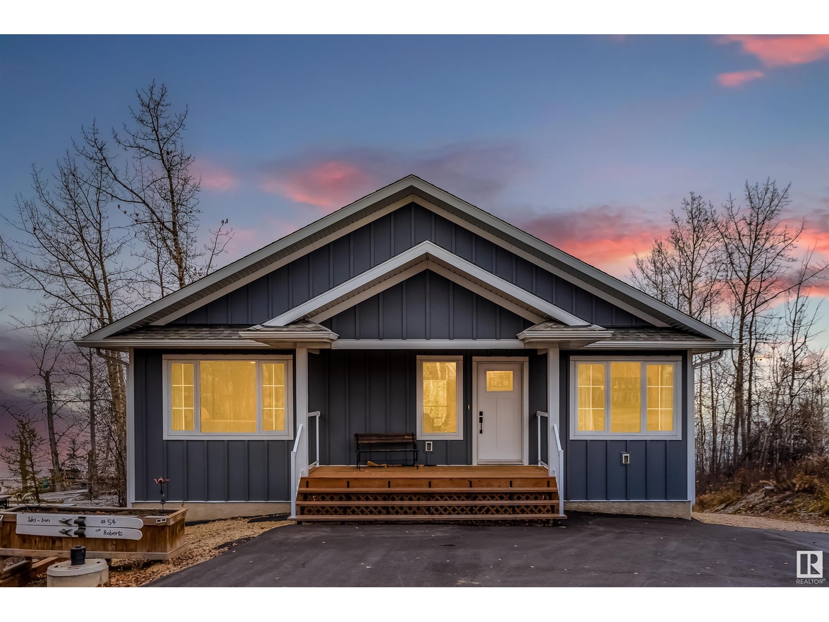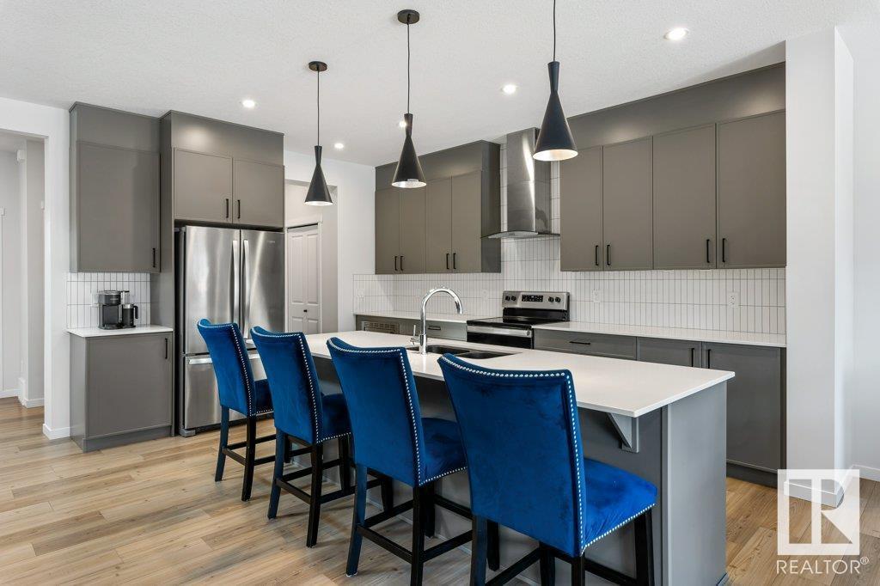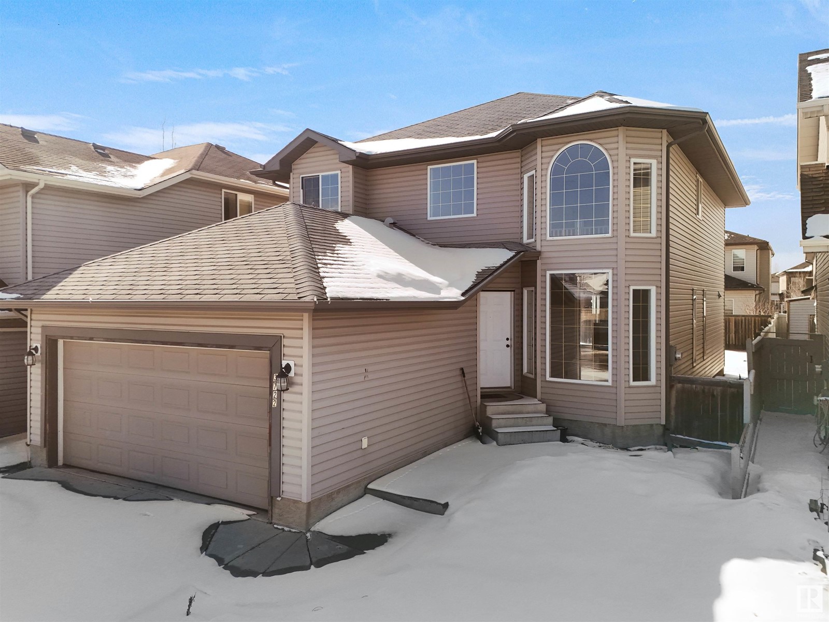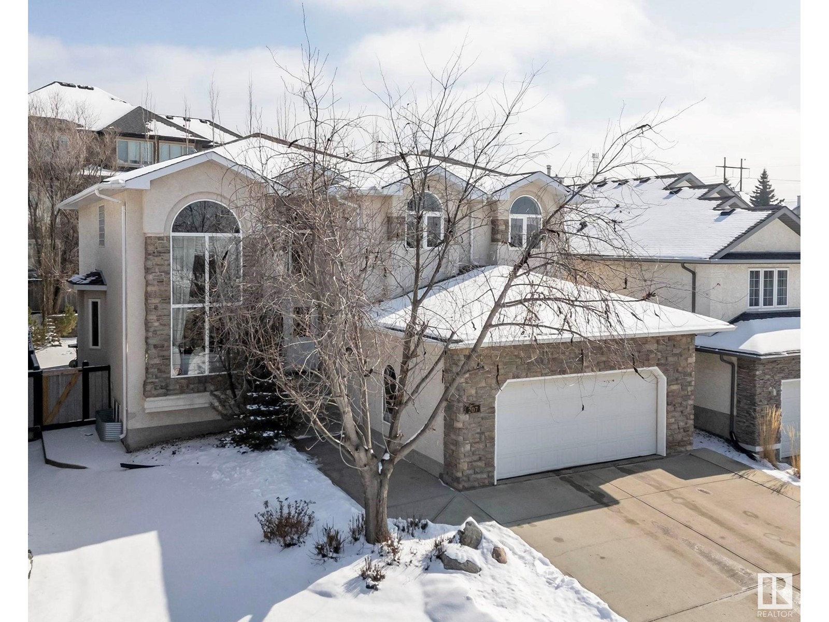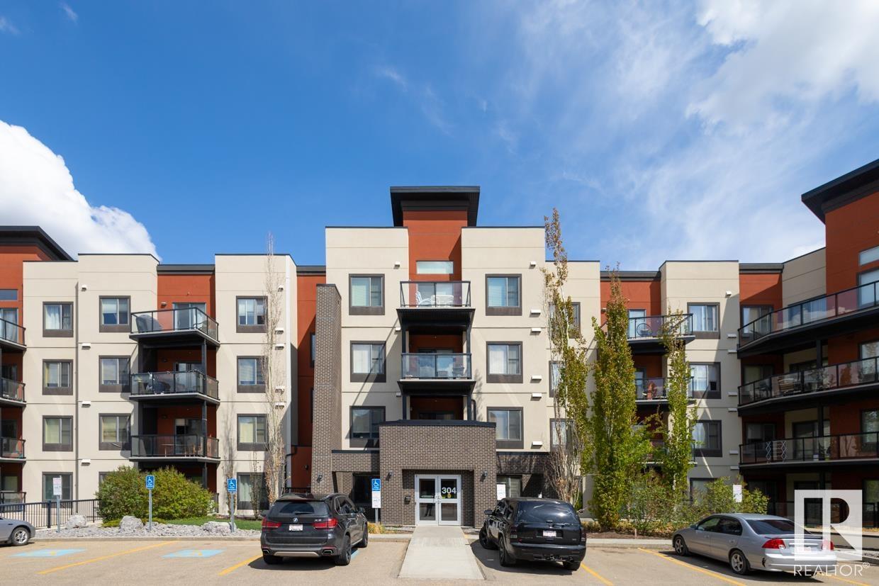2140 Koshal Wy Sw
Edmonton, Alberta
Welcome to this upgraded, energy-efficient Dolce Vita home, walking distance to parks, schools, restaurants, grocery, fitness centre, and more! This meticulously maintained 2063 sqft 2-story features 9' ceilings and engineered hardwood on main. Enjoy a den, 2 pc bath, living room w/ stone surround gas f/p, coffered ceilings, large windows, nook and a gorgeous kitchen with a large island, quartz counters, S/S appliances, soft close cabinets, pots/pans drawers & walkthrough pantry. Upstairs is a bonus room, separate laundry, a spacious primary w/ 5pc ensuite & W/I closet, 2 additional bedrooms & 4pc bath. The professionally landscaped front and backyard include a stunning hardscaped patio, fire pit & retaining wall, custom deck w/ glass railing & shed. The finished 20'x 21'/26' heated garage fits a truck and SUV and features a custom workstation, cabinets & backsplash. Upgrades include B/I camera security system, newer A/C, newer upgraded carpet/underlay, Hunter Douglas window coverings & more.Turnkey! (id:61585)
Greater Property Group
6123 11 Av Sw Sw
Edmonton, Alberta
Welcome to this stunning 2,050 sq. ft. family home in the sought-after community of Walker! With 5 bedrooms, 3.5 baths, and a fully finished basement , this home offers incredible versatility. Stay comfortable year-round with central A/C and in-floor heating on the main level. Hot Water tank (2025) Main floor appliances (2025) The open-concept main floor features a walk-through pantry, while upstairs boasts a spacious bonus room and 3 large bedrooms, including a serene primary suite. The basement with SIDE ENTRANCE and SECOND KITCHEN adds a family room, 2 bedrooms, and a 3-piece bath. Enjoy the heated double attached garage and step into your professionally landscaped backyard oasis, complete with a hot tub under a private pergola and a beautiful gazebo. This home is move-in ready—just unpack and enjoy! (id:61585)
Maxwell Polaris
#304 11026 106 St Nw
Edmonton, Alberta
Welcome to Kingsway Manor, a condominium featuring a one-bedroom and one-bathroom unit. The front entry boasts two spacious closets and a substantial storage room, providing ample room for your belongings. The living room is elegantly designed with a large sliding door that leads to a balcony and seamlessly connects to the dining room. The galley-style kitchen, while compact, is well-lit and equipped with essential appliances. The primary bedroom is generously sized and bathed in natural light. It features a spacious closet. The bathroom that includes a large vanity and in-suite laundry facilities. Residing in Kingsway Manor offers unparalleled convenience. The complex is constructed with concrete and features an elevator for easy access. The condominium is conveniently located near the Royal Alex Hospital, Kingsway Garden Mall, NAIT, LRT, and provides easy access to downtown Edmonton, Yellowhead Highway, and numerous other amenities. Some photos are virtually staged & not exactly to scale. (id:61585)
RE/MAX Real Estate
36 Ashbury Cr
Spruce Grove, Alberta
UPGRADED HOME IN THE COMMUNITY OF JESPERDALE WITH VINYL ON MAIN, STAIRS AND UPPER FLOOR EXPECT BEDROOMS. This home boasts 4 bedrooms, 2.5 full baths, bonus room & 9ft ceilings on all three levels AND vinyl on main and upper floor. Main floor offers vinyl plank flooring, bedroom/den, family room with 18ft ceiling, fireplace. Kitchen, with modern high cabinetry, quartz countertops, island, wet bar, stainless steel appliances & walk-through pantry, is made for cooking family meals and entertaining. Spacious dinning area with ample sunlight is perfect for get togethers. The half bath finishes the main level. Walk up with vinyl stairs to master bedroom with 5 piece ensuite/spacious walk in closet, 2 bedrooms, full bath, laundry and bonus room. Unfinished basement with separate entrance and roughed in bathroom is waiting for creative ideas. Public transit to Edmonton, & more than 40 km of trails, your dream home home awaits. DECK/TRIPLE PANE WINDOWS/ WIRELESS SPEAKERS/ GAS HOOKUP ON DECK/ GAS HOOK UP IN GARAGE. (id:61585)
Exp Realty
#54 53004 Range Road 54a
Rural Parkland County, Alberta
Imagine waking to the soft shimmer of sunlight dancing on the water and breathing in the morning stillness. Built in 2020 by T-Chuck Homes, this modern lake house is more than just a property, it’s a lifestyle defined by serenity, adventure, and unparalleled comfort. Unobstructed views of the lake from the covered upper and lower decks stretch before you. Designed with both form and function in mind, the home is supported by a 2,000-gallon fresh water tank and a 2,000-gallon waste water tank, ensuring worry-free living at the water’s edge. The outdoor enthusiast will be drawn to the 25 Porta Dock piers, each 16 feet long and 3 feet wide, which invite endless afternoons of swimming, fishing, and boating. An impressive 8,500-pound boat lift stands ready to launch your next aquatic adventure with ease. Whether you’re hosting lively gatherings or savouring quiet moments with loved ones this property is an invitation to live fully, every single day. (id:61585)
Sotheby's International Realty Canada
9906b Sherridon Dr
Fort Saskatchewan, Alberta
*Please note* property is sold “as is where is at time of possession”. No warranties or representations (id:61585)
Homes & Gardens Real Estate Limited
27121b Twp Road 534
Rural Parkland County, Alberta
Private, Picturesque 22.17 Acre Acreage 3 Min NE of Spruce Grove! Bungalow Features: 1484 sq ft, 6 Bedrooms, 3 Bathrooms, AC, Built in Vac, Reverse Osmosis, In Floor Heat, Open Concept, Vaulted Ceilings, Chef's Kitchen, Island, Pantry, Lg Dining Area, Living Rm W/Many Windows, Lg Master W/Rm For King Bed W/3pce Ensuite & Walk In Closet, & 3 More Bedrooms & 3pc. Finished WALK OUT BASEMENT Features: 2 Lg Bedrooms, 3 pc Bath, Huge Storage/Craft/Hunters Rm W/2 Walk in Closets, Family Rm, Utility Rm W/Laundry, & Access to the Covered Patio. 28x28 Oversized Det Garage W/In Floor Heat, 220 Wiring, Sink, & Floor Drain. Fenced, Landscaped Yard W/Many Trees, Flower Beds, Garden Areas, Firepit, Covered Front Deck, Covered Patio, Entry Gate, Rolling Land W/Spectacular Views, W/ A Beautiful Picturesque Creek Winding Through The Property Bringing in Abundant Wildlife. Paved all the Way W/Quick, Easy Access to HWY 16, & Anthony Henday! Spectacular Scenery, Seclusion, Wildlife & Privacy W/Endless Business Possibilities! (id:61585)
RE/MAX Excellence
Exp Realty
67 Redspur Dr
St. Albert, Alberta
BETTER THAN NEW – 2224 sq ft 2-story Coventry home with thoughtful design and premium features. The main floor boasts 9' ceilings and an open-concept layout. The stunning kitchen offers upgraded cabinetry, quartz countertops, a ceramic tile backsplash, stainless steel appliances, and a spacious pantry. The Great Room, with a sleek electric fireplace, flows seamlessly into the dining nook at the rear of the home—perfect for entertaining. A mudroom and half bath are tucked beside the garage entrance for added convenience. Upstairs, an elegant iron spindle railing leads to a luxurious primary bedroom featuring a 5-piece ensuite with dual sinks, a free-standing soaker tub, and a walk-in closet. Two additional bedrooms, a main bathroom, a versatile bonus room, and an upstairs laundry room provide comfort and practicality. Enjoy the fully fenced backyard with a spacious deck and professional landscaping. Additional features include a double attached garage, 9' basement ceiling, and all window coverings included (id:61585)
RE/MAX Elite
3722 12 St Nw
Edmonton, Alberta
Stunning 2-storey home in TAMARACK with MAIN FLOOR FAMILY & LIVING ROOMS! With eat-in kitchen nook & FORMAL DINING ROOM! This 3+DEN BEDROOM, 2.5 BATH beauty features a DOUBLE ATTACHED GARAGE and soaring 18-FT CEILINGS in the formal living room, highlighted by MASSIVE BAY WINDOWS and an adjacent dining area. The CHEF’S KITCHEN boasts ample cabinetry, an island, a CORNER PANTRY, and a cozy nook. The spacious family room is framed with ELEGANT PILLARS AND ARCHES, featuring a CORNER GAS FIREPLACE. A MAIN-FLOOR DEN/BEDROOM, LAUNDRY, AND 2-PIECE BATH add convenience. Upstairs, the PRIMARY SUITE offers a 4-PIECE SPA-LIKE ENSUITE and a WALK-IN CLOSET. A LOFT, PRAYER ROOM AND FLEX SPACE provide endless possibilities. UNFINISHED BASEMENT ready for your vision! Prime location close to schools, parks, shopping & transit. DON’T MISS THIS ONE! (id:61585)
Maxwell Polaris
207 Falconer Li Nw
Edmonton, Alberta
SPECTACULAR elegant & contemporary two storey family home in superior Riverbend location! OVER 3800 sq ft of defined luxury & detailing. 5 large bedrooms & 4 full baths for your growing family. Main floor boasts soaring ceilings in foyer, living room as well as the family room with gigantic picturesque windows throughout. Double door in the inviting foyer. Huge living room leads to the formal dining room. Gourmet kitchen has garden window over sink, ample cabinets, large island & pantry. Bright & cheery eating nook with door to private deck & fenced yard. Sun drenched family room with beautiful fireplace. Huge den/bedroom close to a full bath. Upstairs features a King sized retreat with a fireplace, sitting area, large walk-in closet & a 5 pc jacuzzi ensuite. Two more spacious bedrooms & the main bath. Lower level offers an enormous cozy rec room with a wet bar for entertaining, a well appointed kitchen, another full bath & ample storage. Oversized heat garage. Close to all amenities! Your search is over! (id:61585)
Maxwell Polaris
11239 105 St Nw Nw
Edmonton, Alberta
What happens when you blend vintage charm with superb potential? You get amazing character with modern style that also has a self contained suite!!! You will find this home unique at every angle starting in the living room that showcases the original stone fireplace to the wood beam ceilings that flow into the adjoining den. The kitchen has been modernized for today’s chef with ample cabinets, granite countertops and stainless steel appliances. There is a dining area – perfect for a classic dinner party. The main level powder room (like everything else) has a trendy cool vibe! There’s a total of 4 bedrooms (one on the main) – upstairs has the primary suite, 2 additional bedrooms and a full modern bath. Downstairs has a flex room with an additional full bath with everything including heated floors! The basement also has a self contained 1 bedroom suite with kitchen, living room and dining area and full bath. All this in a sought after location as well! (id:61585)
RE/MAX River City
#412 304 Ambleside Li Sw
Edmonton, Alberta
Perfect Southwest condo! This well-kept TWO Bedrooms plus a Den, TWO full bathrooms; Underground Heated parking stall with storage, Onsite Gym, social room. Walking distance to beautiful trails and ponds is a must see. This unit is located in the DESIRED family-friendly neighborhood of Ambleside that has earned a reputation to be one of the safest and luxurious places to live at! This open-concept floor plan gives you a bright and spacious home. The kitchen has stainless steel appliances, plenty of cabinets, a pantry, and an eat-up bar with room for stool seating. The dining area connect the kitchen and the Den. Living room with balcony access is a breathtaking. The master boasts a large walk-in closet and en-suite, second bedroom comes with a great size alongside the full bathroom. Fantastic Location right across the street from The Currents of Windermere Shopping and Entertainment Plaza offering all of your shopping, dining, and entertainment needs. (id:61585)
Mozaic Realty Group
