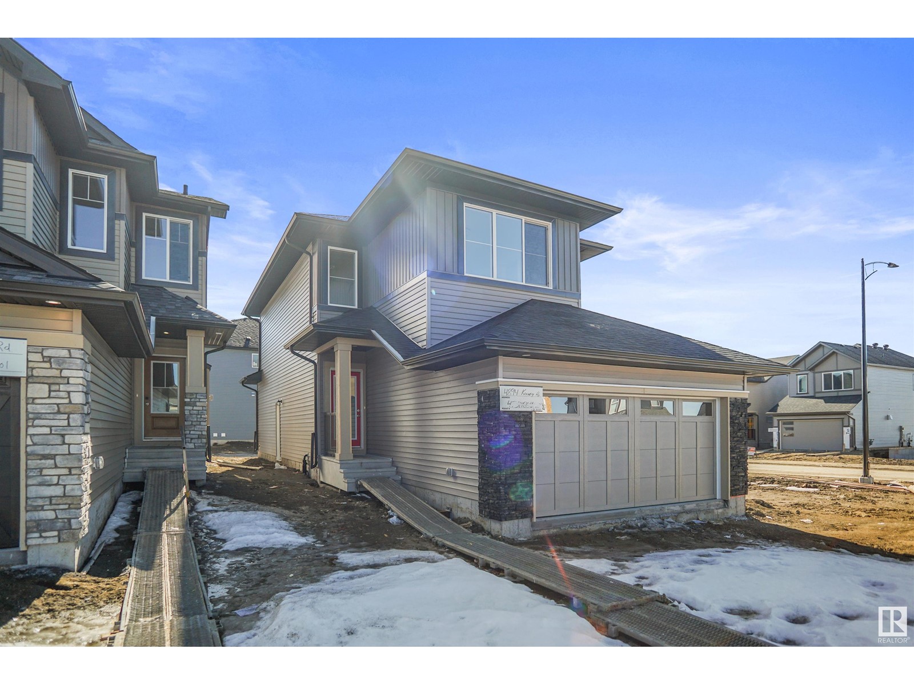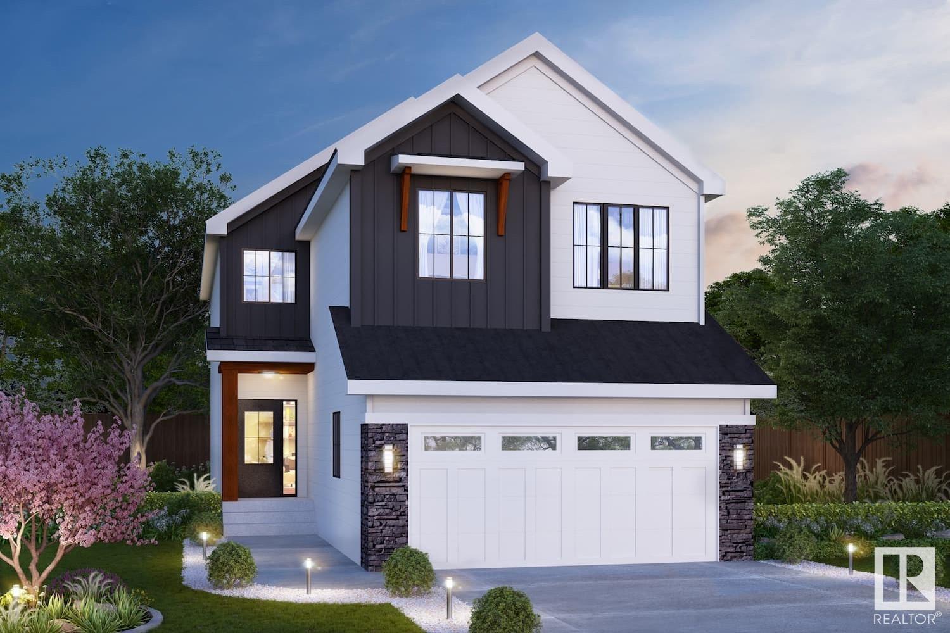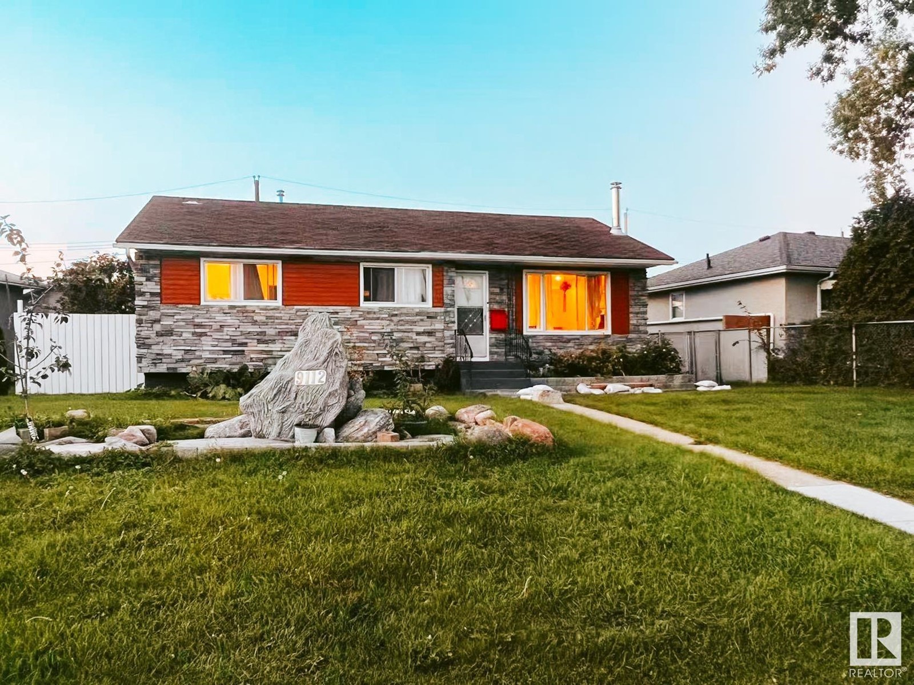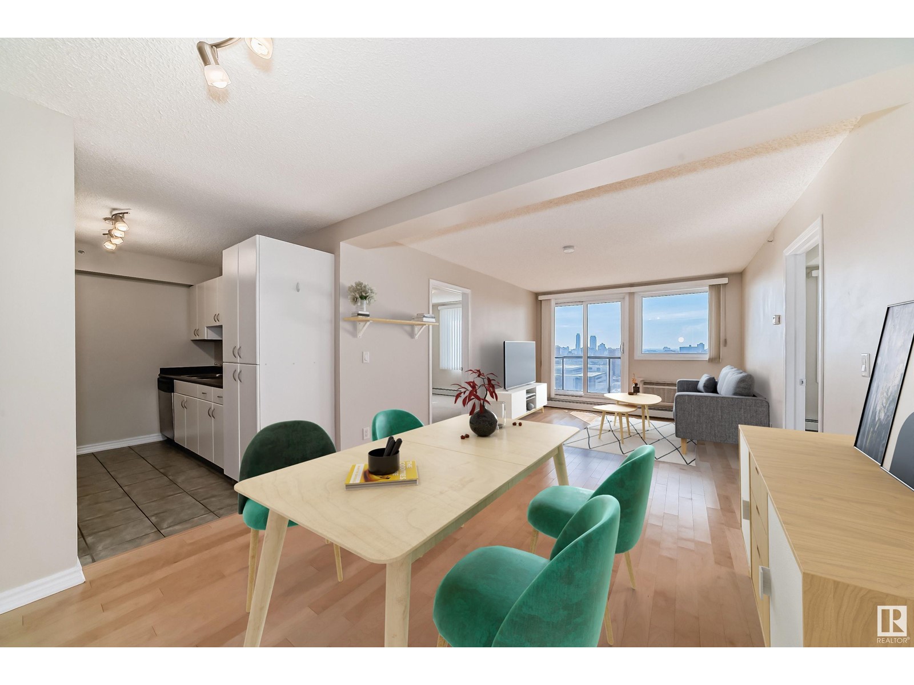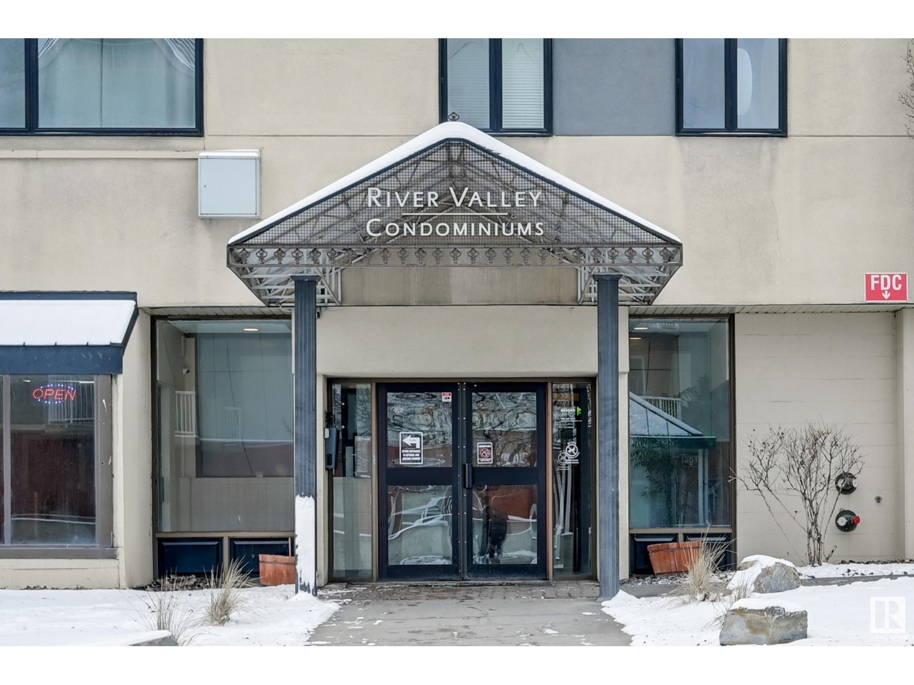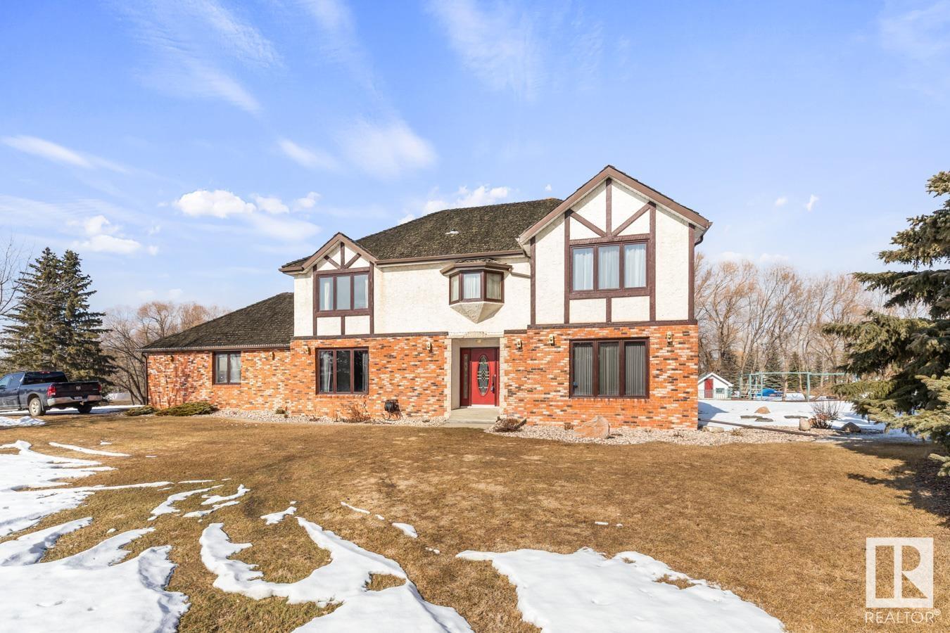4609 48 St
Redwater, Alberta
Beautifully renovated bungalow on a spacious lot, offering modern comfort and charm. This home features 2 bedrooms, a den and 1.5 baths. The inviting foyer leads to extended living area ideal for relaxing while enjoying abundant natural light. The kitchen is equipped with white cabinetry, appliances and a window that enhances its brightness, seamlessly connecting to the dining area. The main floor includes a primary bedroom and a stylish 4-pc bath. Downstairs, the finished basement provides additional living space with a bedroom, den, 2-pc bath, storage and laundry. The main level showcases new high-efficiency windows and carpet-free flooring throughout. Outdoors, enjoy a landscaped yard, a deck for entertaining, and a newly built 10x10 storage shed. A fantastic opportunity for first-time buyers! (id:61585)
Save Max Edge
4105 43 Av
Drayton Valley, Alberta
Located in Drayton Valley in the subdivision of Meraw Estates, this 2013 built custom 1,523 sq ft home has many unique features that are sure to catch the eye! Upon entry, there is custom tile work, all new vinyl plank on the main floor, and a very open concept, allowing for a bright space. The living area flows nicely into the kitchen with stainless appliances and gas stove, custom cabinetry & island that are complimented nicely with granite countertops. Rounding out the main floor is a half bath, plenty of cupboard & storage space and an entry to the covered rear deck. The second floor consists of second and third bedrooms, a 4-pc bath, laundry, and a spacious primary bedroom complete with a walk in closet, and large 5-pc ensuite. Coupled with the large windows, the vaulted ceilings create a lofty feel in the room. Downstairs consists of custom 9' ceilings, a beautiful wet-bar, large inviting rec room, 4-pc bath, and a 4th bedroom. A large dbl detached garage, covered deck, and A/C round out this home! (id:61585)
Century 21 Hi-Point Realty Ltd
61 Nouveau Dr
St. Albert, Alberta
Welcome to the all new Brea built by the award-winning builder Pacesetter homes and is located in the heart of Nouveau and just steps to the walking trails and parks. As you enter the home you are greeted by luxury vinyl plank flooring throughout the great room, kitchen, and the breakfast nook. Your large kitchen features tile back splash, an island a flush eating bar, quartz counter tops and an undermount sink. Just off of the kitchen and tucked away by the front entry is a 3 piece bathroom. Upstairs is the master's retreat with a large walk in closet and a 4-piece en-suite. The second level also include 2 additional bedrooms with a conveniently placed main 4-piece bathroom and a good sized bonus room. Close to all amenities and easy access to Ray Gibbons drive and to the Anthony Henday. This home also comes with a side separate entrance perfect for future development. *** Photos are from a previous home photos and colors will vary, this home should to be complete the end of July 2025 **** (id:61585)
Royal LePage Arteam Realty
51 Nettle Cr
St. Albert, Alberta
Welcome to the Willow built by the award-winning builder Pacesetter homes and is located in the heart of Nouveau and just steps to the walking trails. As you enter the home you are greeted by luxury vinyl plank flooring throughout the great room, kitchen, and the breakfast nook. Your large kitchen features tile back splash, an island a flush eating bar, quartz counter tops and an undermount sink. Just off of the kitchen and tucked away by the front entry is a 2 piece powder room. Upstairs is the master's retreat with a large walk in closet and a 4-piece en-suite. The second level also include 2 additional bedrooms with a conveniently placed main 4-piece bathroom and a good sized bonus room. Close to all amenities and easy access to St Alberta Trail and to the Anthony Henday.***Home is under construction and will be complete by July of this year and the photos used are from the same exact layout but colors may vary*** (id:61585)
Royal LePage Arteam Realty
16539 3 St Ne
Edmonton, Alberta
Welcome to the all new Newcastle built by the award-winning builder Pacesetter homes located in the heart of Quarry Landing and just steps to the walking trails and Schools. As you enter the home you are greeted by luxury vinyl plank flooring throughout the great room ( with open to above ceilings) , kitchen, and the breakfast nook. Your large kitchen features tile back splash, an island a flush eating bar, quartz counter tops and an undermount sink. Just off of the kitchen and tucked away by the front entry is a 2 piece powder room. Upstairs is the primary bedroom retreat with a large walk in closet and a 4-piece en-suite. The second level also include 2 additional bedrooms with a conveniently placed main 4-piece bathroom and a good sized bonus room. *** This home is under construction photos used are of the same layout but colors may vary , should be completed by June of 2025 *** (id:61585)
Royal LePage Arteam Realty
#70 11910 35 Av Sw
Edmonton, Alberta
Welcome to this stunning townhome in the desirable Desrochers area, designed for modern living and comfort. Featuring a Navien tankless hot water heater and a high-velocity heating system, this home offers energy efficiency and convenience. The main floor boasts 9' ceilings, pendant lighting over the island, and LED disk lights throughout, creating a bright, open atmosphere. Enjoy the ease of smart home technology, including a Google Home Mini, smart thermostat, and Skybell video doorbell. The kitchen features sleek quartz countertops and under-mount sinks, with triple-pane windows allowing plenty of natural light. The private fenced yard is perfect for outdoor relaxation, while the private balcony and courtyard view offer peaceful retreat options. The home is fully landscaped, with an east-facing front exposure that welcomes the morning sun. Additional features include keyless front door entry and a convenient smart home setup. Don’t miss out on this beautiful townhome in a fantastic location! (id:61585)
Century 21 Leading
9112 129b Av Nw
Edmonton, Alberta
Welcome to this well maintained single family home-Offers over 2000 Sqft living space, 3+1 Bedrooms, 2 full baths, Separate entrance to basement has its own kitchenette, double garage with wide parking pad. All big items have been recent updated: New Windows, New Roof, Furnace 2015, Water tank 2023, stone sidings 2023. Kitchen and bathroom remodeled, new flooring and painting, and garage 220V perfect for mechanical work. The main level boasts an open concept design with south-facing window overlooking school playground and small park. Three spacious bedrooms and a newly updated 4-piece bathroom complete this level. Separate entrance leads to the basement including its own kitchenette, family room, 4th bedroom, and another full bathroom—perfect area for extended family or guests. The heated double garage features a wide parking pad offering ample parking & RV parking. The house is located at family friendly community, next to school and small park, closing to all amenities. (id:61585)
Maxwell Polaris
#1703 10303 105 St Nw
Edmonton, Alberta
This stunning 17th-floor condo in The Legacy offers breathtaking panoramic views in the heart of Edmonton’s vibrant downtown. Perfect for professionals or students, it’s conveniently located across from Grant MacEwanUniversity and the Farmers Market. The unit features two spacious bedrooms, walk-in closets, a full bath, newer in-suite laundry, and a west-facing balcony with BBQ gas-line to enjoy the afternoon/evening sun. The building includes a well-equipped exercise room, so there's no need for a gym membership, and secure bike storage. With the LRT, University, shopping, grocery stores, and Rogers Place just steps away, you’ll enjoy unparalleled convenience. Underground parking stall is also included. Some photos have Virtual Staging. (id:61585)
Cir Realty
49525 Rr 55
Rural Brazeau County, Alberta
This stunning 23.20 acre rural property blends space, comfort, & functionality. The 3 bedroom home includes a master with an ensuite bathroom & bonus room. The living room features a gas fireplace with direct venting. Windows were replaced in 2013, & shingles were newly done in 2019. Outdoors, the deck overlooks the expansive, treed, fully fenced property with pastures, water access, and a riding arena. Additional 3 storage sheds and a heated shop with a mezzanine provide plenty of space. Has a 2nd fully serviced treed lot with separate driveway access with. 24 x 36 Barn featuring 2 box stalls, open Tie stall area with room for 7 horses, tack room, feed alley & hay loft. 120 x 240 Roping arena complete with stripping chute & return alley. Great pens for cattle attached to the arena complete with shelter. Fenced into numerous small pastures along with some pens. The Stock waterer is accessible by 4 pastures. The Pipe & cable fencing is within perimeter fencing. AND YOU ARE JUST 2 MILES TO THE GOLF COURSE! (id:61585)
RE/MAX Vision Realty
#901 9710 105 St Nw
Edmonton, Alberta
This WELL KEPT one bedroom condo unit located in the DOWN TOWN area in EDMONTON. Features newer KITCHEN cabinet looking over the DINING & LIVING room. Nice sized master room and a 4 piece full bath. This unit has CITY view. Low condo fee and IDEAL for investor or first time buyer. The management company offers a RENTAL POOL that keeps your potential suite rented. This unit is in the RENTAL POOL, buyer can choose not stay. (id:61585)
Century 21 Masters
#67 19904 31 Av Nw
Edmonton, Alberta
Welcome to StreetSide Developments newest product line the Village at Uplands located in the hear of the Uplands at Riverview. These detached single family homes give you the opportunity to purchase a brand new single family home for the price of a duplex. These homes are nested in a private community that gives you a village like feeling. There are only a hand full of units in this Village like community which makes it family orientated. From the superior floor plans to the superior designs owning a unique family built home has never felt this good. Located close to all amenities and easy access to major roads like the Henday and the whitemud drive. A Village fee of 65 per month takes care of your road snow removal so you don’t have too. All you have to do is move in and enjoy your new home. *** Home is at the finishing stages and will be complete by the end of April so the photos used are from a similar model recently built and colors may vary*** (id:61585)
Royal LePage Arteam Realty
#1 22112 Twp Road 531
Rural Strathcona County, Alberta
This stunning custom Tudor home, located on a peaceful 3.18-acre lot adjacent to Ardrossan, offers 5 spacious bedrooms, 5 bathrooms, and 3302 sq. ft. of luxurious living space. The grand foyer welcomes you with a curved staircase, leading to formal living and dining rooms. The chef’s kitchen features abundant cupboard space, granite countertops, and brand-new high-end appliances. The family room boasts custom bookshelves and a wood-burning fireplace, with doors leading to the deck. The main floor includes a laundry room, 2-piece bath, 3-piece bath, and den. The FF basement offers brand new flooring throughout, second kitchen, rec room, theater room, wine room, storage, 2-piece bath The manicured backyard features a Koi pond, two sheds, a barn, firepit, and play center. The oversized double-attached heated garage (27.5’ x 25’) offers ample storage. Long list of upgrades include septic system, well, flooring. This original owner home reflects exceptional care and is ready for you to move in! (id:61585)
RE/MAX Excellence
RE/MAX Elite



