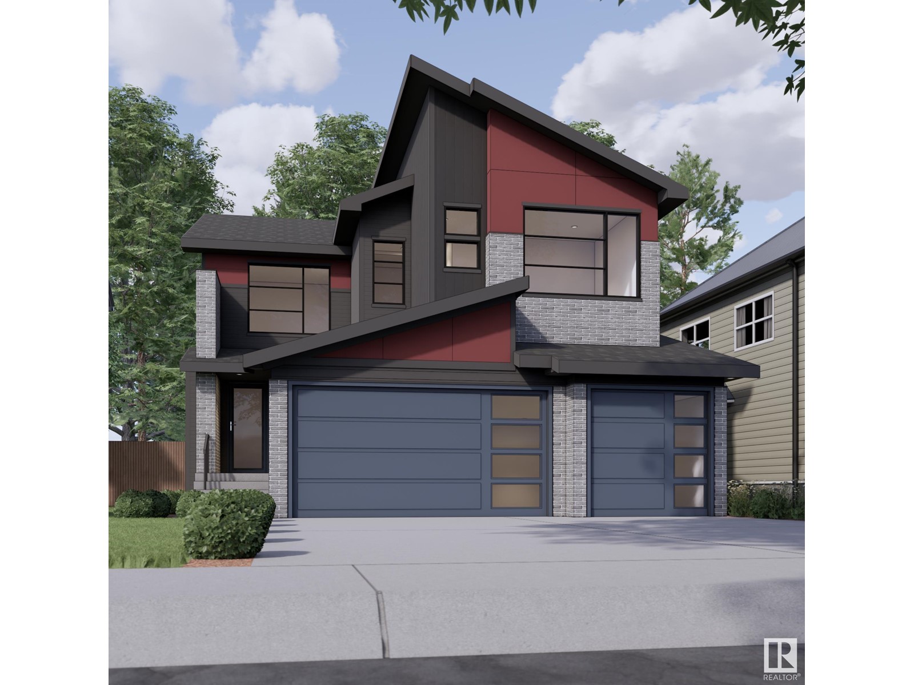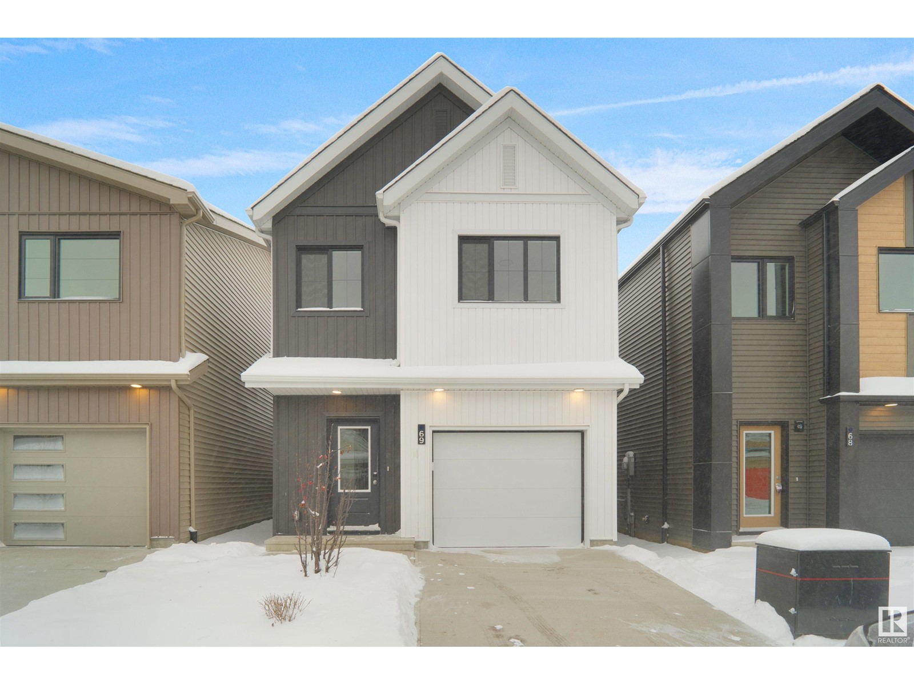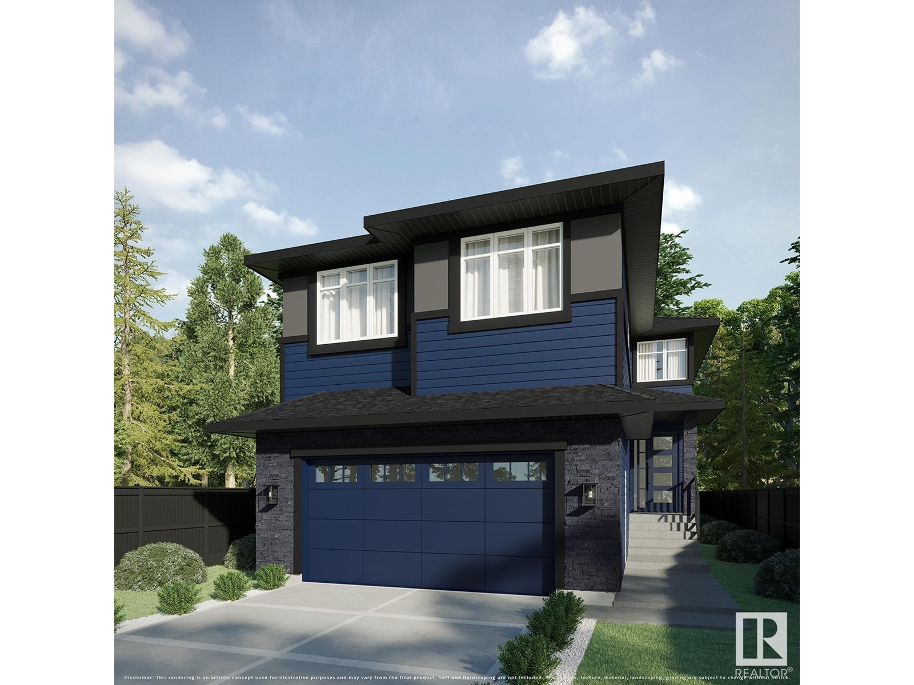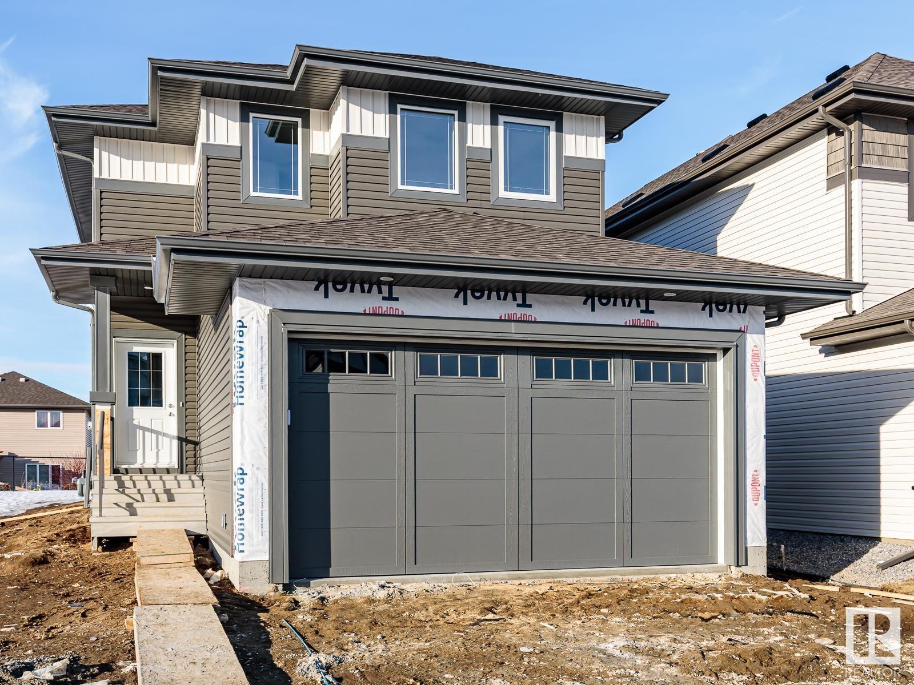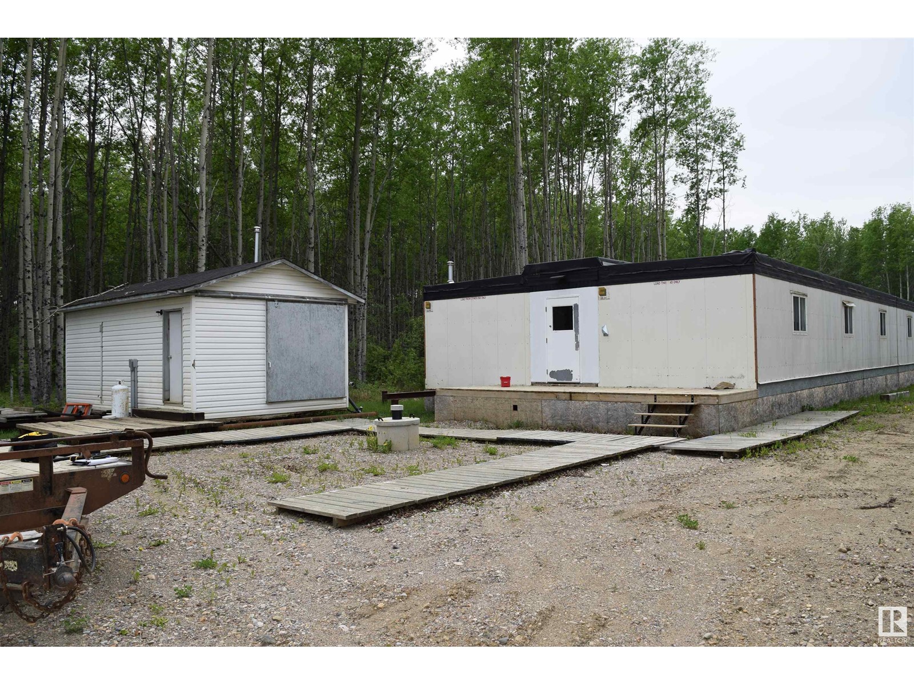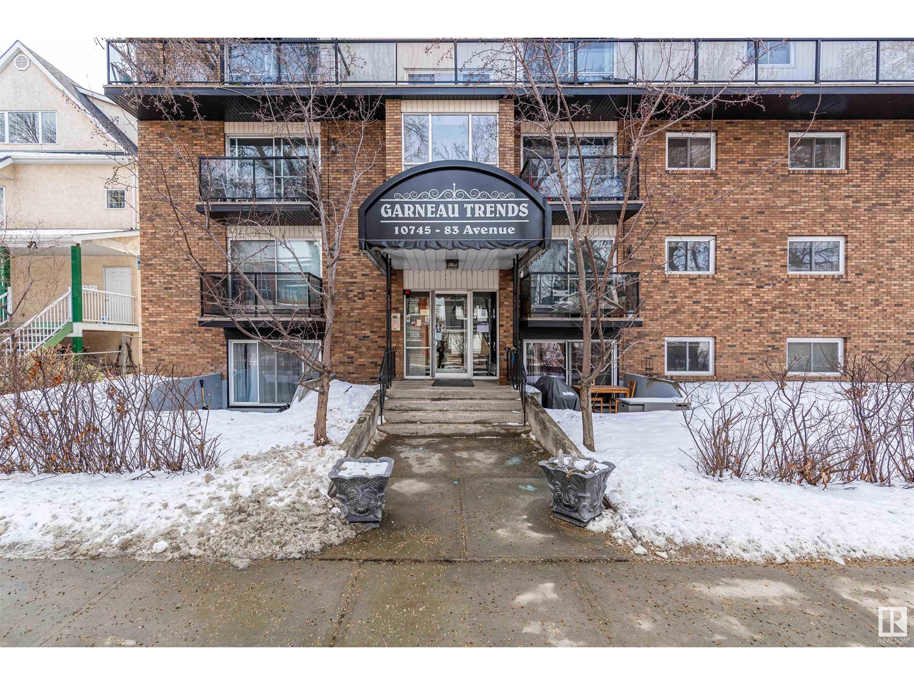12 Monterey Es
Wetaskiwin, Alberta
Welcome to your family’s next adventure! Nestled in a quiet cul-de-sac near schools, this unique 1.5 storey home is perfect for making memories. Step up into the freshly painted, open concept living room & kitchen, where a large island invites family gatherings and sunshine pours through the south & west-facing windows. Dine together in the expansive dining area or step out onto the tiered west facing deck overlooking peaceful farmland and leading to the massive 827m2 pie shaped lot with no rear neighbors! The freshly painted primary suite offers a private escape, while two large, playful kids’ rooms spark imagination. Up the spiral staircase, discover a magical play space and a cozy 4th bedroom. The spacious and bright basement is sleepover ready with a built-in bunkroom, family room, 6th bedroom/insulated hobby room, 3pc bathroom and loads of storage. The oversized garage seals the deal with ample space to work, extra mezzanine storage and 8ft overhead doors! This home is ready for your family’s story! (id:61585)
Schmidt Realty Group Inc
17108 2 St Nw Nw
Edmonton, Alberta
Welcome home in the prestigious community of Marquis West. Our SAGE Model is a stunning brand-new residence 2,625 sq/ft of sheer luxury, combining modern elegance with functional design. Step inside to an open and airy layout that exudes sophistication. The chefs kitchen is a culinary masterpiece, featuring high-end finishes, premium appliances, and ample storage. The main floor den provides the perfect space for a home office or extra bedroom, complemented by a beautifully designed powder room. Upstairs, you’ll find 3 generously sized bedrooms, including a lavish primary suite with a spa-like ensuite + a large walk-in closet. 2 additional bedrooms, another full bathroom, and a thoughtfully designed layout ensure comfort and convenience. separate entrance leads to the unfinished basement, offering endless possibilities to create a secondary suite, or a entertainment space. The triple garage provides ample parking and storage, while the prime location next to a walking path and park adds beautiful privacy (id:61585)
Exp Realty
5211 101a Av Nw
Edmonton, Alberta
This 3-bedroom, 1-bath bungalow in Fulton Place sits on a 54' x 118' lot (6,419m2), offering plenty of potential for investors or builders. The detached single garage with rear access adds convenience, while the large yard provides space for landscaping or expansion. Located minutes from downtown, within walking distance to Capilano Mall, and close to Gold Bar Park, river valley trails, Rundle Park, and Hardisty Fitness Centre. Nearby top-rated schools make this a well-connected neighborhood with plenty of potential. Ideal for investors or developers looking to build. (id:61585)
Real Broker
#9 19904 31 Av Nw
Edmonton, Alberta
Welcome to StreetSide Developments newest product line the Village at Uplands located in the hear of the Uplands at Riverview. These detached single family homes give you the opportunity to purchase a brand new single family home for the price of a duplex. These homes are nested in a private community that gives you a village like feeling. There are only a hand full of units in this Village like community which makes it family orientated. From the superior floor plans to the superior designs owning a unique family built home has never felt this good. Located close to all amenities and easy access to major roads like the Henday and the whitemud drive. A Village fee of 65 per month takes care of your road snow removal so you don’t have too. All you have to do is move in and enjoy your new home. *** Home is under construction and will be complete by end of March , photos used are from the same home recently built colors may vary *** (id:61585)
Royal LePage Arteam Realty
3314 Chickadee Dr Nw
Edmonton, Alberta
Welcome to the GENESIS II Detached Single family house built by the custom builder Happy Planet Homes located in the vibrant community of STARLING SOUTH. SITTING ON A 28 POCKET LOT, This custom-built 2 Storey home features PLATINUM FINISHES & 4 BEDROOMS and 3 FULL WASHROOMS. Upon entrance you will find a MAIN FLOOR BEDROOM,FULL BATH ON THE MAIN FLOOR , Huge OPEN TO BELOW living room, FIREPLACE FEATURE WALL and a DINING NOOK. Custom-designed Kitchen with BUILT-IN APPLIANCES. Upstairs you'll find a HUGE BONUS ROOM across the living room which opens up the entire space. The MASTER BEDROOM showcases a lavish ensuite comprising a stand-up shower, soaker tub and a huge walk-in closet. Other 2 secondary bedrooms with a common bathroom and laundry room finishes the Upper Floor. **PLEASENOTE** Pictures from different layout, similar spec. (id:61585)
RE/MAX Excellence
3310 Chickadee Dr Nw
Edmonton, Alberta
Welcome to the FLORENCE II Detached Single family house 2382 sq ft features 3 MASTER BEDROOMS & TOTAL 5 BEDROOMS 4 FULL BATHROOMS.FULLY LOADED WITH PLATINUM FINISHES SITTING ON A 28 POCKET REGULAR LOT built by the custom builder Happy Planet Homes located in the vibrant community of STARLING . Upon entrance you will find a MAIN FLOOR BEDROOM,FULL BATH ON THE MAIN FLOOR Huge OPEN TO BELOW living room, CUSTOM FIREPLACE FEATURE WALL and a DINING NOOK. Custom-designed Kitchen for Built -in Microwave and Oven and a SPICE KITCHEN. Upstairs you'll find a HUGE BONUS ROOM across living room opens up the entire area. The MASTER BEDROOM showcases a lavish ensuite comprising a stand-up shower with niche, soaker tub and a huge walk-in closet. 2nd master bedroom with 3-piece ensuite and third master bedroom with an attached bath can be used as a common bath along 4th bedroom and laundry room finishes the Upper Floor. **PLEASE NOTE** Pictures from different layout, similar spec. (id:61585)
RE/MAX Excellence
3042 Dixon Ld Sw
Edmonton, Alberta
Welcome to this stunning 2-storey home, built in 2024, located in Edmonton. Featuring a spacious double-attached garage and a welcoming front entrance with a closet, this home exudes both style and practicality. The open-concept main floor boasts a modern living, dining, and kitchen area with soaring ceilings that reach the second-floor roofline, creating an airy, bright atmosphere. The kitchen is a chef's dream, with a large island and breakfast bar, stainless steel appliances, and a pantry. The living room features an electric fireplace, perfect for cozy evenings. The main floor also includes a bedroom and a 4pc bath. Upstairs, you'll find a versatile bonus room, two additional bedrooms, and a full 4pc bath. The luxurious primary bedroom offers a walk-in closet and a 5pc ensuite with side-by-side sinks, a stand-alone shower, and a soaker tub. This home also includes AC, solar panels, water softener, upper-level laundry and a separate side entrance. (id:61585)
RE/MAX Excellence
74 Silverstone Dr
Stony Plain, Alberta
Ready for Quick Possession. Built by Award Winning Builder Montorio Homes, This Floorplan is Ideal for Families Looking for Functional Living Spaces. This Brand Home Offers an Open Concept Main Floor, 3 Generous Sized Bedrooms Upstairs With a Spacious Bonus Room and Upstairs Laundry for Convenience. Upgrades Include 9' Ceilings, Luxury Vinyl Plank, Quartz Countertops in the Kitchen and Bathrooms, Backsplash, Soft Close Cabinets, Railing with Metal Spindles, Electric Fireplace in the Great Room, and a Separate Entrance for Future Rental Income and Double Attached Garage (Tandem). The Vibrant Community of Stony Plain Invites You To Discover Its Green Spaces, Recreation Centres, Golf Courses, Schools, Shopping, and Restaurants. With Quick Access to Highway 16A, The Amenities of West Edmonton Are Only 15 Minutes Away. (id:61585)
Century 21 Leading
455 Industrial Dr N
Red Earth Creek, Alberta
Civil Enforcement Sale This 3,255 sq.ft. 9 Bedroom, 9 Bathroom + 1 Bathroom in the Pump House, Single Family/Commercial Rooming House is for sale 50% Ownership, the other 50% can be Purchased by going to Court through Partition and Sale. The place is in need of some work but, it would make a Beautiful Place to call Home or otherwise. There is a Pump House, 2 Decks, 9 Campsites and plenty of room for what ever you want. All information and measurements have been obtained from the M.D. of Opportunity No. 17, or assumed, and could not be confirmed. The measurements represented do not imply they are in accordance with the Residential Measurement Standard in Alberta. There is NO ACCESS to the property, drive-by’s only and please respect the Owner's situation. (id:61585)
RE/MAX River City
#302 10745 83 Av Nw
Edmonton, Alberta
Discover this rare gem in Garneau—an elegantly upgraded two-bedroom, two-bathroom condo that offers both comfort and style. Featuring cork flooring and porcelain tile, this home boasts refined details such as ceiling moldings, flat door toppers, and sleek baseboards. The stained maple kitchen cabinets are beautifully complemented by quartz countertops and a glass mosaic backsplash, while the kitchen is fully equipped with stainless steel appliances, including a built-in dishwasher, fridge, stove, microwave, and an oversized in-suite washer. Retreat to the spacious primary suite, complete with a walk-in closet and a luxurious ensuite bathroom featuring a Jacuzzi tub. Enjoy ample storage, fresh paint throughout, and thoughtfully designed closet space. Located in the heart of Garneau, this condo is just steps from Whyte Avenue, top restaurants, shopping, and the University of Alberta. A perfect opportunity for the discerning buyer seeking both convenience and sophistication! (id:61585)
Mozaic Realty Group
504 & 904 Meridian St Nw
Edmonton, Alberta
Investment opportunity! Two parcels of generally flat land for a combined 107.10 acres of future development potential. Convenient location with easy access to Anthony Henday. Over 51,000 vehicles passing daily on the Anthony Henday Freeway with several established residential communities and amenities nearby. Zoned AG (id:61585)
Royal LePage Noralta Real Estate
6812 188 St Nw
Edmonton, Alberta
Beautifully updated 2 storey home with a rare find huge backyard & situated in a massive 7300+ sq.ft. lot in a much desirable westend neighbourhood. This custom built, bright & spacious original owner home features classic layout with formal living/dining room, den, updated kitchen with granite counter top, and a large dining nook open to the family room. 4 large bedroom up & a nicely finished basement w/ 9 ft. ceilings, large rec room, bedroom, flex room and full bath. Numerous recent upgrades & features include air conditioning, roof shingles, triple-pane low E windows, high efficiency furnace, hot water tank, double jacuzzi tub ensuite & huge walking closet in primary bedroom, paint, quality window blinds, extra large windows, huge two tier deck & gorgeous backyard ideal for any family outdoor living space & entertaining. Conveniently located near schools, major shopping, public transit, parks & recreational amenities. Perfect & affordable family home, move in ready! (id:61585)
Maxwell Devonshire Realty

