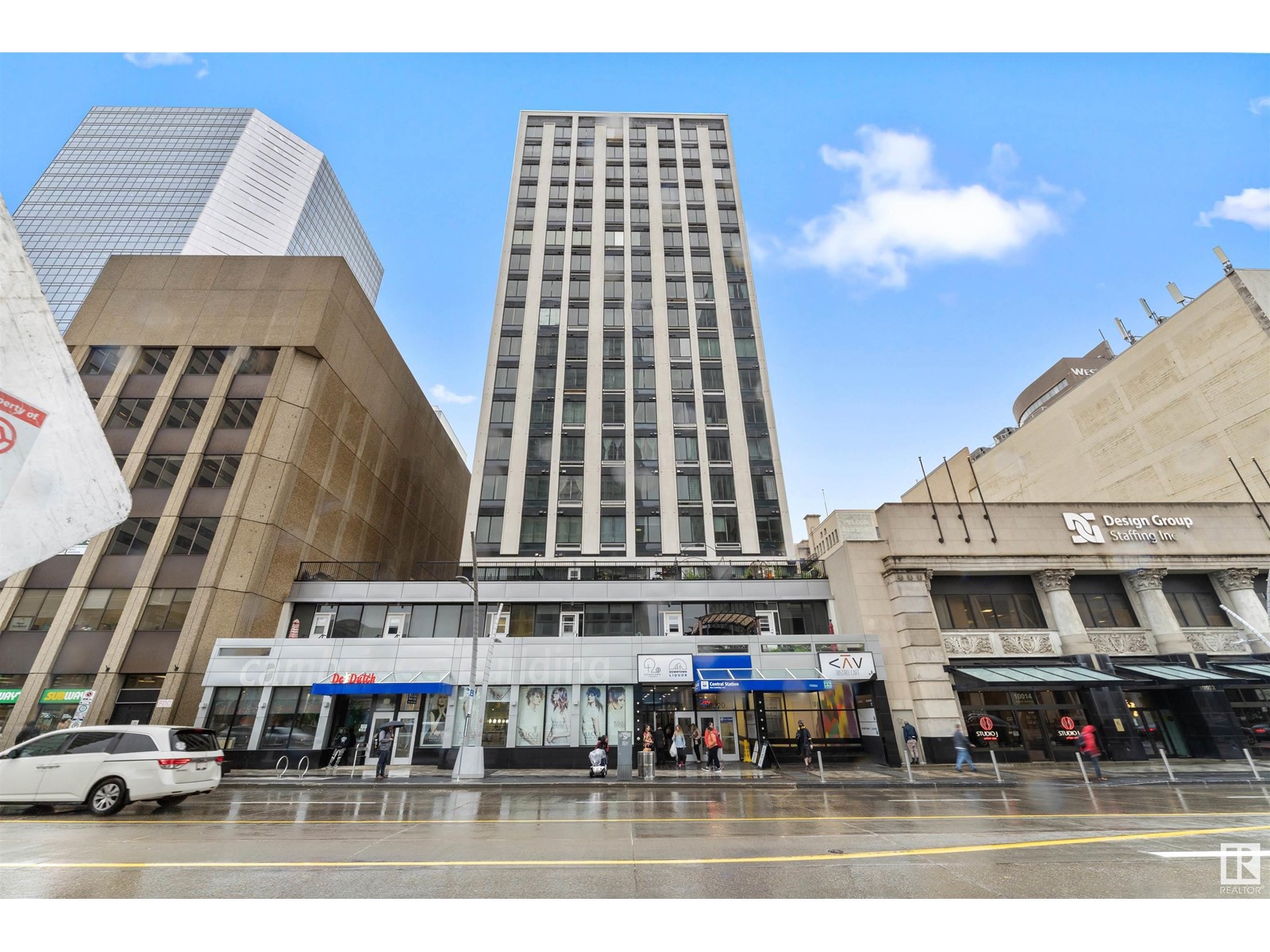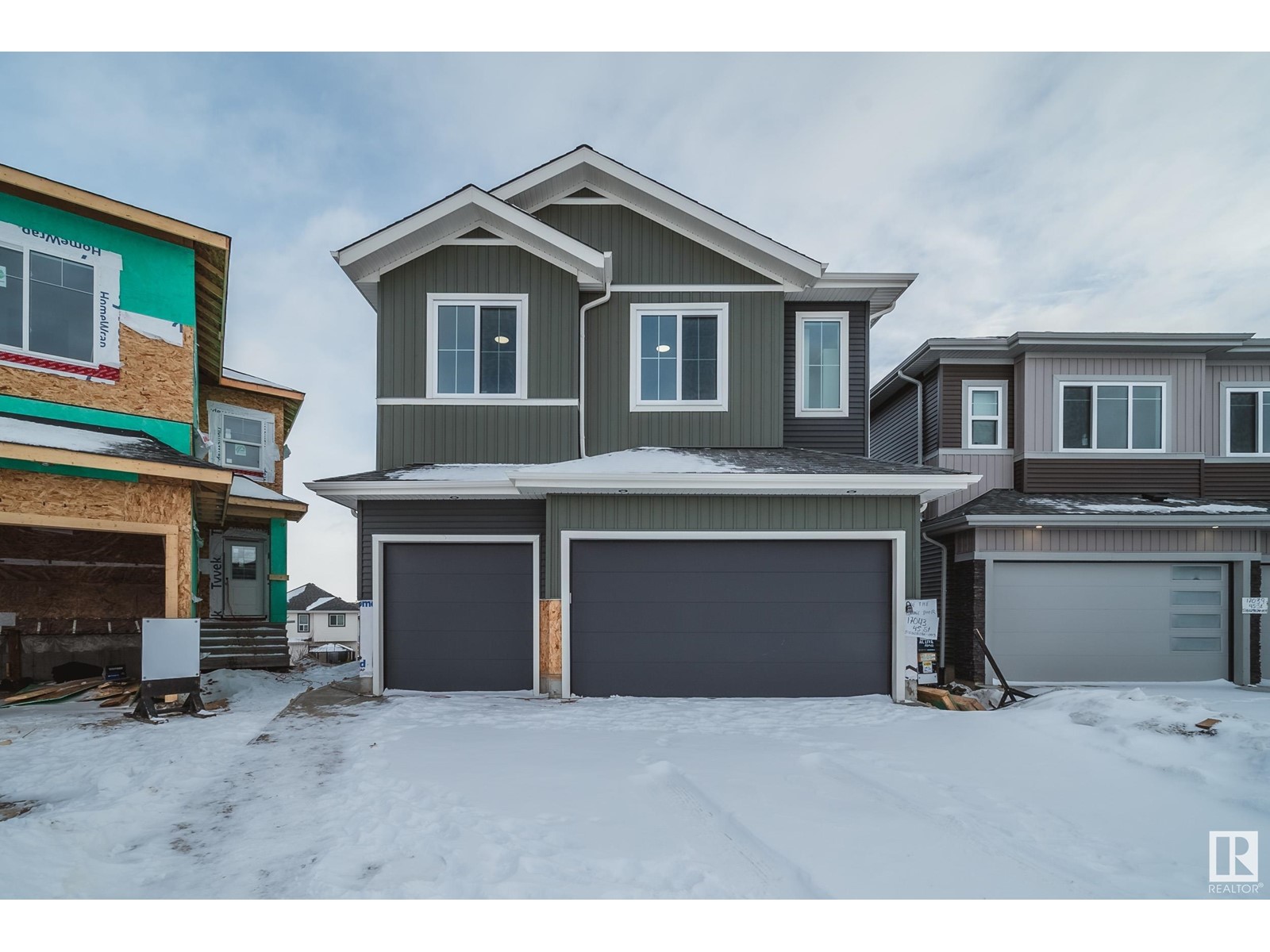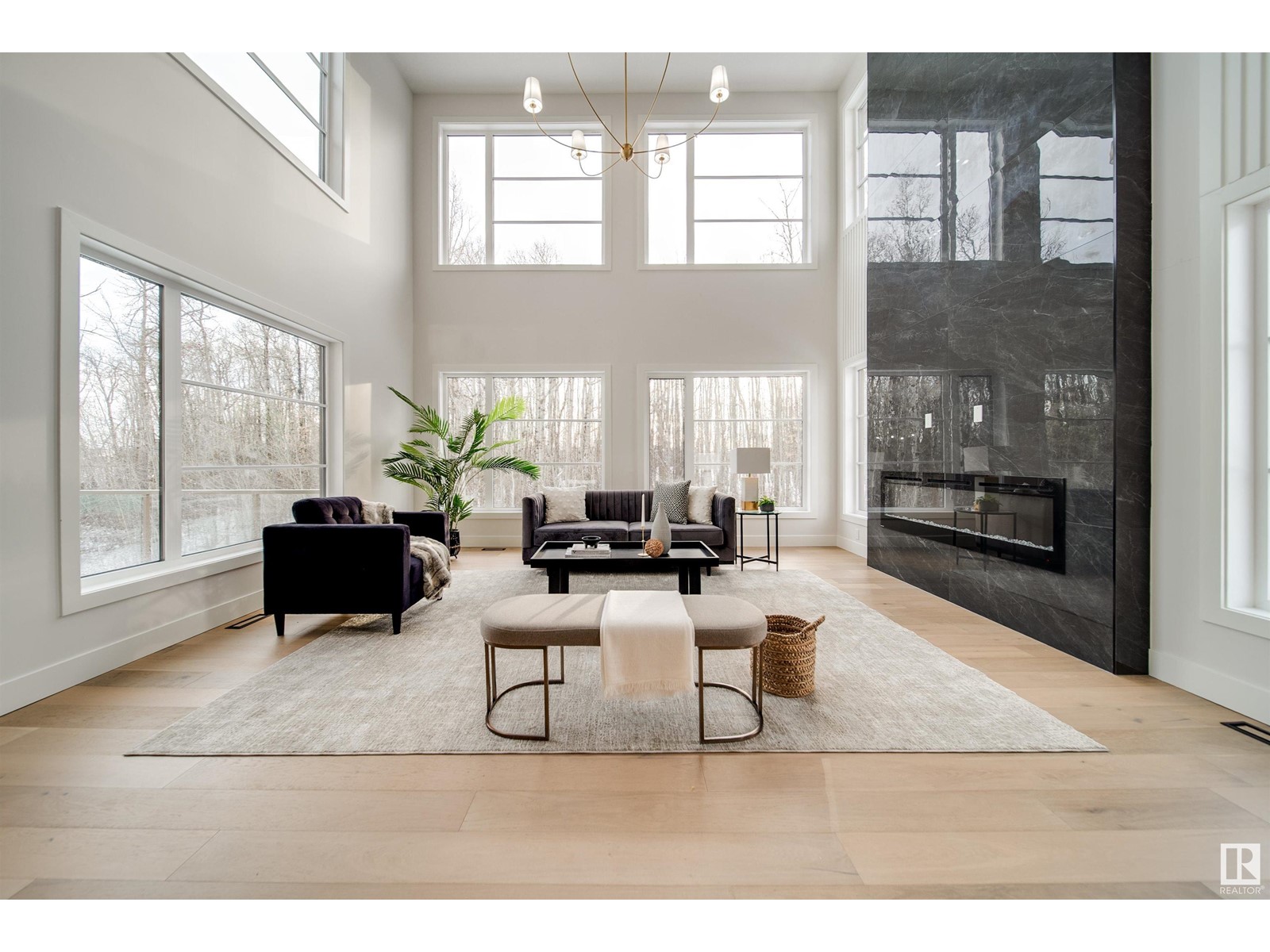8618 97 Av
Morinville, Alberta
Juniper Heights is an expansive new community in Morinville. You'll enjoy a close proximity to schools, parks, pathways, new regional rec centre and more in this beautiful community! With over 1470 square feet of open concept living space, the Soho-D from Akash Homes is built with your growing family in mind. This duplex home features 3 bedrooms, 2.5 bathrooms and chrome faucets throughout. Enjoy extra living space on the main floor with the laundry room and full sink on the second floor. The 9-foot ceilings on main floor and quartz countertops throughout blends style and functionality for your family to build endless memories. PLUS a single oversized attached garage! PICTURES ARE OF SHOWHOME; ACTUAL HOME, PLANS, FIXTURES, AND FINISES MAY VARY & SUBJECT TO AVAILABILITY/CHANGES! (id:61585)
Century 21 All Stars Realty Ltd
#16 1430 Aster Wy Nw
Edmonton, Alberta
Welcome to Broadview Homes newest product line the Village at Aster located in the hear of the South East Edmonton. These detached single family homes give you the opportunity to purchase a brand new single family home for the price of a duplex. These homes are nested in a private community that gives you a village like feeling. There are only a hand full of units in this Village like community which makes it family orientated. From the superior floor plans to the superior designs owning a unique family built home has never felt this good. Located close to all amenities and easy access to major roads like the Henday and the whitemud drive. A Village fee of $29 per month takes care of your road snow removal so you don’t have too. All you have to do is move in and enjoy your new home. *** Under construction and to be complete in the Fall of 2025 , photos used are from the same home recently built but colors may vary *** (id:61585)
Royal LePage Arteam Realty
1410 10024 Jasper Ave Nw
Edmonton, Alberta
Under City Assessed Value! Located in the heart of downtown, this charming 1-bedroom apartment offers stunning south views of the river valley and the city skyline from the 14th floor. Perfect for investors (short term rental friendly building) or those seeking affordable living. The unit provides easy access to the LRT line just below the building. A great opportunity for savvy investors or first-time buyers looking for value in a prime location. Don't miss out on this affordable downtown gem! (id:61585)
Exp Realty
4286 Kinglet Dr Nw
Edmonton, Alberta
welcome to the all new “Brooke RPL” Built by Broadview Homes and is located in one of North West Edmonton's newest premier communities of Kinglet Gardens. With almost 925 Square Feet it comes with a over sized parking pad, this opportunity is perfect for a young family or young couple. Your main floor is complete with upgrade luxury Vinyl Plank flooring throughout the great room and the kitchen. The main floor open concept has a beautiful open plan with a kitchen that has upgraded cabinets, upgraded counter tops and a tile back splash. The upper level has 2 bedrooms and 2 full bathrooms. This single family home also comes with a unspoiled basement perfect for future development. *** This home is under construction and will be complete in the summer of 2025 , Photos used are from the exact model recently built and colors may differ**** (id:61585)
Royal LePage Arteam Realty
4284 Kinglet Dr Nw
Edmonton, Alberta
welcome to the all new “Brooke RPL” Built by Broadview Homes and is located in one of North West Edmonton's newest premier communities of Kinglet Gardens. With almost 925 Square Feet it comes with a over sized parking pad, this opportunity is perfect for a young family or young couple. Your main floor is complete with upgrade luxury Vinyl Plank flooring throughout the great room and the kitchen. The main floor open concept has a beautiful open plan with a kitchen that has upgraded cabinets, upgraded counter tops and a tile back splash. The upper level has 2 bedrooms and 2 full bathrooms. This single family home also comes with a unspoiled basement perfect for future development. *** This home is under construction and will be complete in the summer of 2025 , Photos used are from the exact model recently built and colors may differ**** (id:61585)
Royal LePage Arteam Realty
9 Baker St
Ardrossan, Alberta
Step into luxury w/this brand new home in Ardrossan’s vibrant, family friendly community! Designed w/impressive 9ft ceilings on every floor, 8ft doors, & a breathtaking 19ft coffered ceiling in the open-to-below living area, this spacious home exudes elegance. The chef’s dream kitchen showcases upgraded quartz countertops, soft-close cabinetry, an oversized island perfect for hosting, and an arched walkthrough pantry complete w/a window & sink. A versatile main floor den/bedrm, custom-built mudroom, & cozy electric fireplace add both function & warmth to the space. Upstairs, find 4 good sized bedrooms, a bonus room, & a convenient laundry room w/a sink. The primary suite is a true retreat, feat. a tray ceiling, WIC and a spa-like 5-piece ensuite. Additional high-end upgrades incld. triple pane windows, herringbone LVP flooring, on demand HWT, & a Lennox high-efficiency furnace. With a massive triple-attached garage & separate side entrance to the unfinished basement, this home is packed w/ possibilities. (id:61585)
Maxwell Polaris
#1 20425 93 Av Nw
Edmonton, Alberta
Introducing Spectrum Homes' Luxury Greens - a resort style living, executive style, half duplex bungalow in coveted Webber Greens. Custom designed by CM Interior Designs, this stunning home features 10' ceilings & 8' doors, 2 main level bedrooms, 2 full baths, an open concept layout & main floor laundry. The massive kitchen w/ walk-through pantry boasts a waterfall island, spice racks, garbage pullout & upgraded stainless steel appliances. The inviting living room offers a cozy fireplace, expansive windows (including window coverings) & open-to-below ceilings. The primary suite is a true retreat with a spa-like ensuite w/ freestanding soaker tub, tiled stand shower, dual sinks & walk in closet. Upstairs, a gorgeous loft w/ built-in wet bar & fireplace overlooks the open living area. Upgrades include a finished garage w/ built-in 220V charger, zoned smart A/C, exterior WiFi-controlled LED gem lights, exposed aggregate driveway & more! (id:61585)
Maxwell Polaris
51 Sienna Bv
Fort Saskatchewan, Alberta
Introducing The Sage by Justin Gray Homes! This 2 storey BRAND NEW home in the Modern Farmhouse V2 colour palette has professionally designed interiors w/ luxury finishes like gold cabinet hardware, luxury vinyl plank flooring, & QUARTZ countertops, combining style & functionality. The open concept main floor features 9 ft ceilings, a spacious central dining rm & a great rm w/ large front windows. The L-shaped kitchen provides a great hosting space, & has a centre island, offering ample storage & prep space. A seamless flow to the back entry w/ coat closet, & powder room complete this level. Upstairs find 3 beds, 2 full baths, & convenient laundry rm. The primary suite impresses with a feature wall, walk in closet, and full ensuite. Enjoy your FULLY LANDSCAPED yard, POURED CONCRETE DOUBLE GARAGE PAD w/ power plug & a $3000 appliance credit. Located in the desirable Sienna community, this home blends modern living with timeless charm. Estimated May possession. Call this home today! (id:61585)
Maxwell Polaris
21 Starling Wy
Fort Saskatchewan, Alberta
The Wait is Over! Stunning Brand-New Walkout Bungalow built by Spectrum Homes backing the POND! This luxurious home showcases high-end finishes, exceptional craftsmanship, and elegant design throughout. Featuring 10-foot ceilings and 8-foot doors, it offers a grand and open feel. The chef-inspired kitchen boasts a double waterfall island, full matching quartz backsplash, and built-in upgraded stainless steel appliances. The open-concept living area is warm and inviting, with spectacular pond views. The massive primary suite is a true retreat with a spa-like five-piece ensuite and a spacious walk-in closet. An additional bedroom, bathroom, and laundry complete the main floor. Upstairs features a BONUS ROOM with a fireplace and bar! Perfect for entertaining. The fully finished basement offers even more space, with 2 additional bedrooms, a full bath, a wet bar, and a large rec room. Located in a prime area close to shopping, schools, and amenities, this home is a rare opportunity. Don’t miss out! (id:61585)
Maxwell Polaris
17043 45 St Nw
Edmonton, Alberta
Step into this exquisite WALKOUT home, perfectly situated in a quiet cul-de-sac backing a serene walking trail! With 2,559sqft of thoughtfully designed living space, this 5 bed/ 4 FULL bath home includes TWO PRIMARY SUITES w/private ensuites. The open-concept main floor boasts a grand foyer, a flexible MAIN FLOOR office/bedroom, a full bathroom, and a mudroom with stylish built-ins leading to a walkthrough SECOND KITCHEN w/gas line AND a sink! The main kitchen presents you with w/ ample cabinetry, a spacious dining area, & a great room highlighted by soaring 18ft open-to-below ceilings. Upstairs, you'll find 4 generously sized bedrooms, a bonus room & a conveniently located upstairs laundry room. Both primary suites feature spa-inspired 5-piece ensuites and large walk-in closets. Upgrades include trpl-pane windows, QUARTZ countertops, soft-close cabinetry, 9ft ceilings, 8ft doors, herringbone LVP, hot water on demand. A separate entrance to the walkout basement adds potential for a future income suite. (id:61585)
Maxwell Polaris
17 Baker St
Ardrossan, Alberta
Welcome to this stunning BRAND NEW home in Ardrossan’s family-friendly community! Featuring 9ft ceilings on every floor, 8ft doors & a grand 19ft coffered drop ceiling in the open-to-below living room, this home boasts openness and an grand feel. The chef-inspired kitchen features upgraded quartz countertops, soft-close drawers, a huge island perfect for entertaining & an arched walkthru pantry w/a window & sink. Enjoy the main floor den/bedroom, mudroom with built-in shelving, & cozy electric fireplace. Upstairs, find 4 beds, a bonus room, & a convenient laundry room w/a sink. The primary retreat offers a tray ceiling, walk-in closet, and spa-like 5-piece ensuite. Some upgrades include: triple-pane windows, upgraded lighting package, herringbone LVP flooring/ceramic tiles, hot water on demand, & a Lennox high-efficiency furnace. With a HUGE triple attached garage and a separate side entrance to the unfinished basement with 2 bedroom legal suite potential, this home has it all! Quick possession available. (id:61585)
Maxwell Polaris
4003 Ginsburg Cr Nw
Edmonton, Alberta
Welcome to this stunning Active Homes build in Granville Estates, ft. a WALKOUT BASEMENT w/ SW yard backing a tranquil TREELINE! Boasting over 3200 sqft, this home offers luxurious finishes & UPGRADES, including 9 ft ceilings, custom 8 ft doors, tankless HWT, a beautiful archway leading to the mudroom and TRIPLE CAR GARAGE. The main floor is an entertainer’s dream w/a chef inspired kitchen ft. QUARTZ counters, a massive island, a BUTLER'S PANTRY & abundant cabinet & counter space to meet all your culinary needs. The bright living & dining areas are filled w/ natural light, offering gorgeous treeline VIEWS from the deck. Upstairs the spacious primary suite boasts a spa like ensuite w/WIC, flowing directly into the laundry room. Additional 2 bdrms, each w/access to their own full bath, + a versatile bonus rm complete this thoughtfully designed home. An unfinished bsmnt awaits your personal touch. Situated near schools, shopping, & amenities, this property seamlessly blends luxury, comfort, & functionality. (id:61585)
Maxwell Polaris











