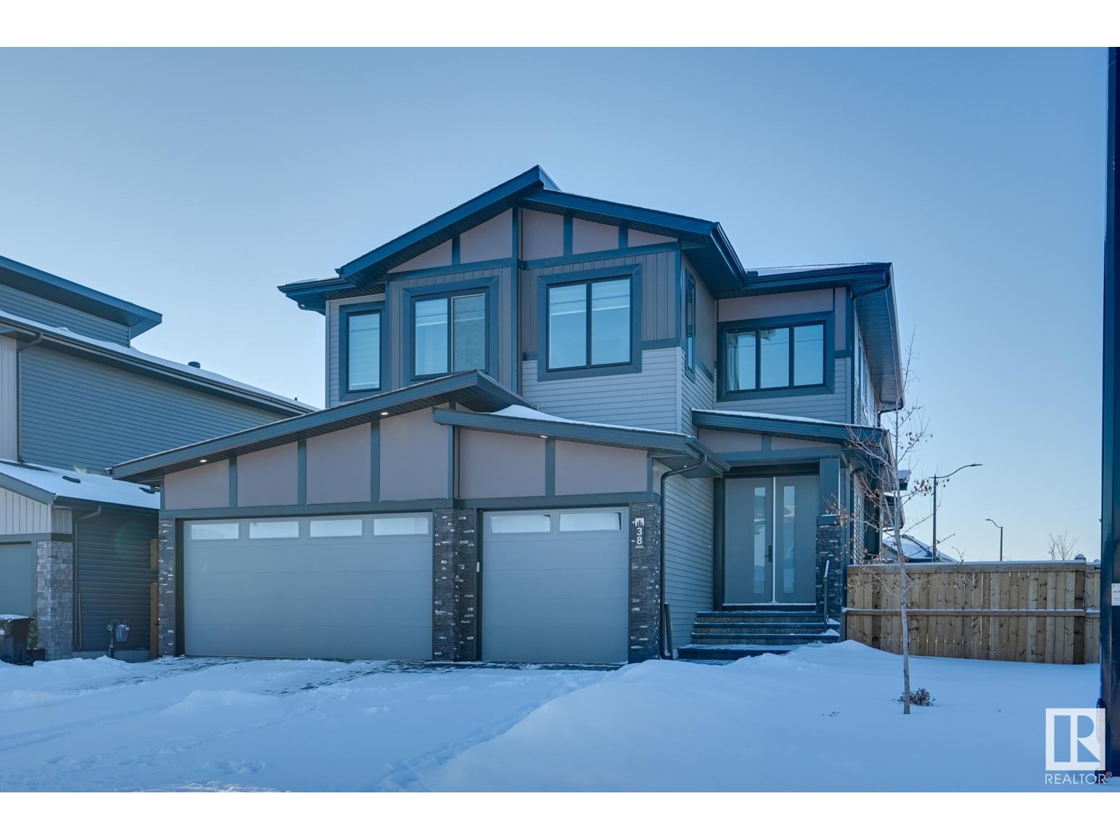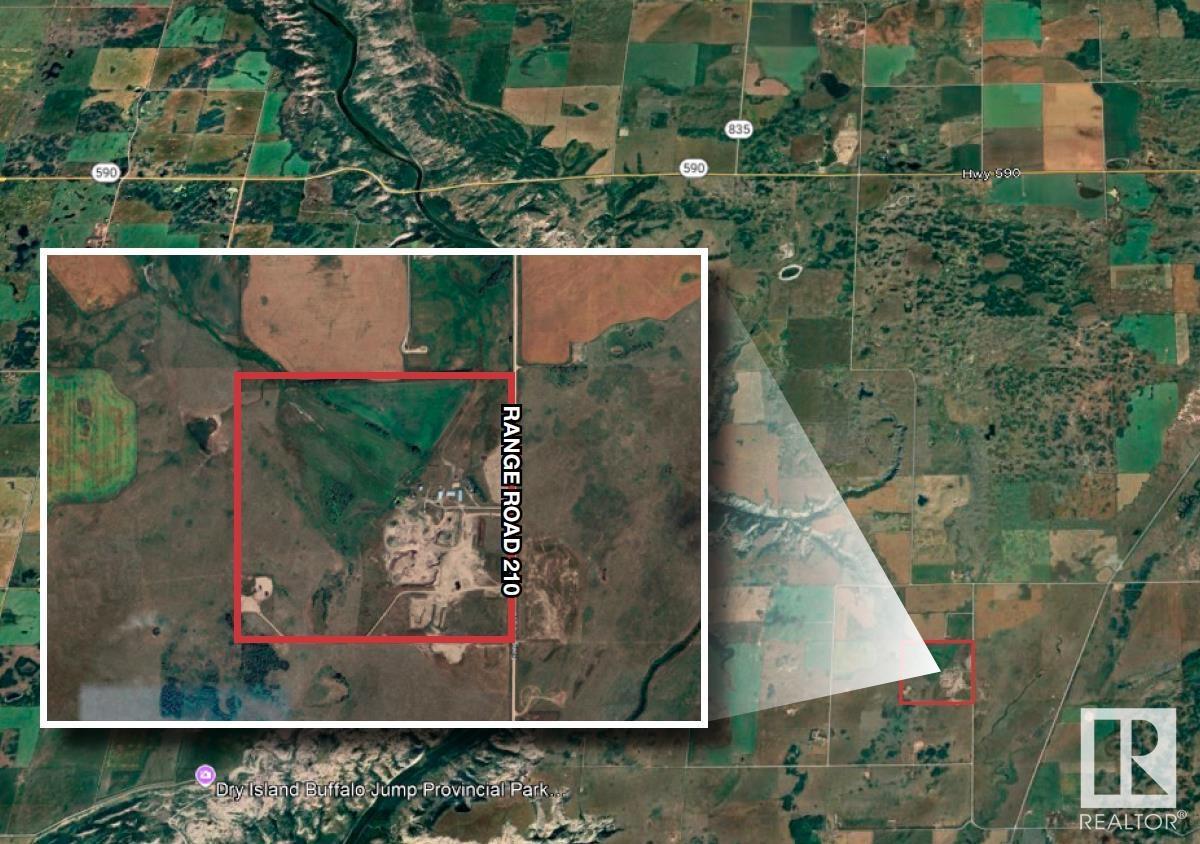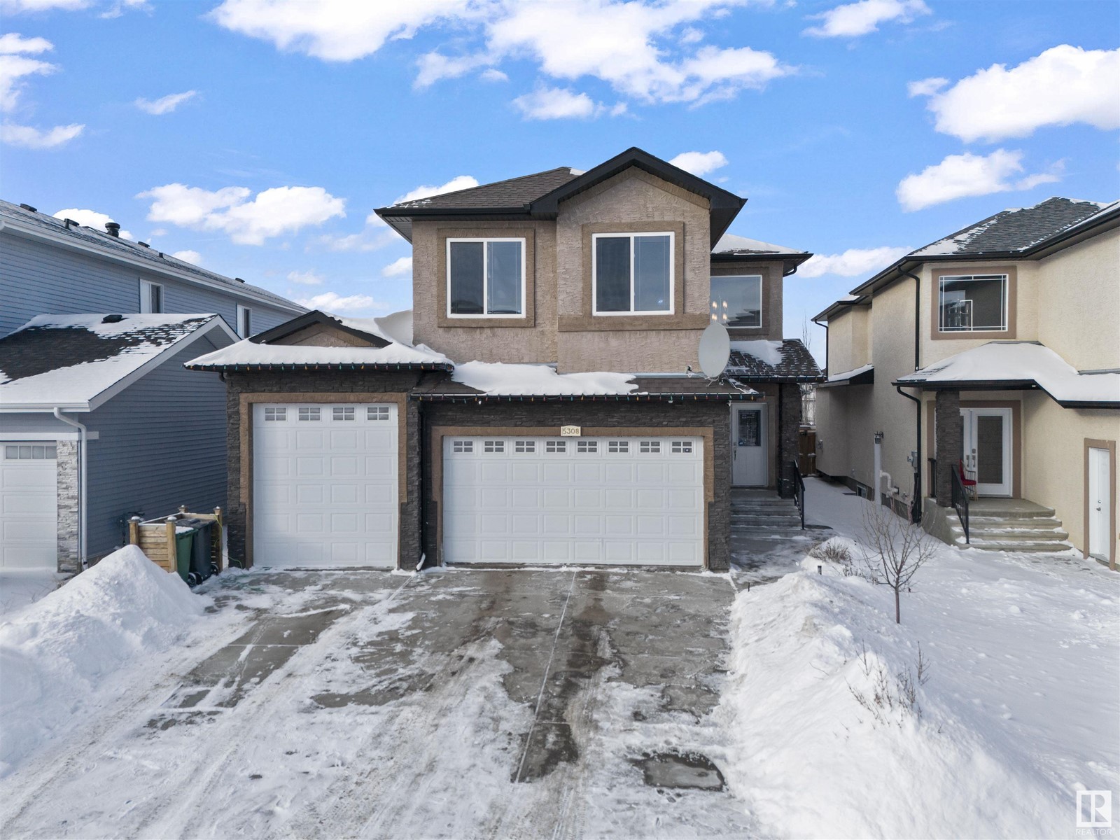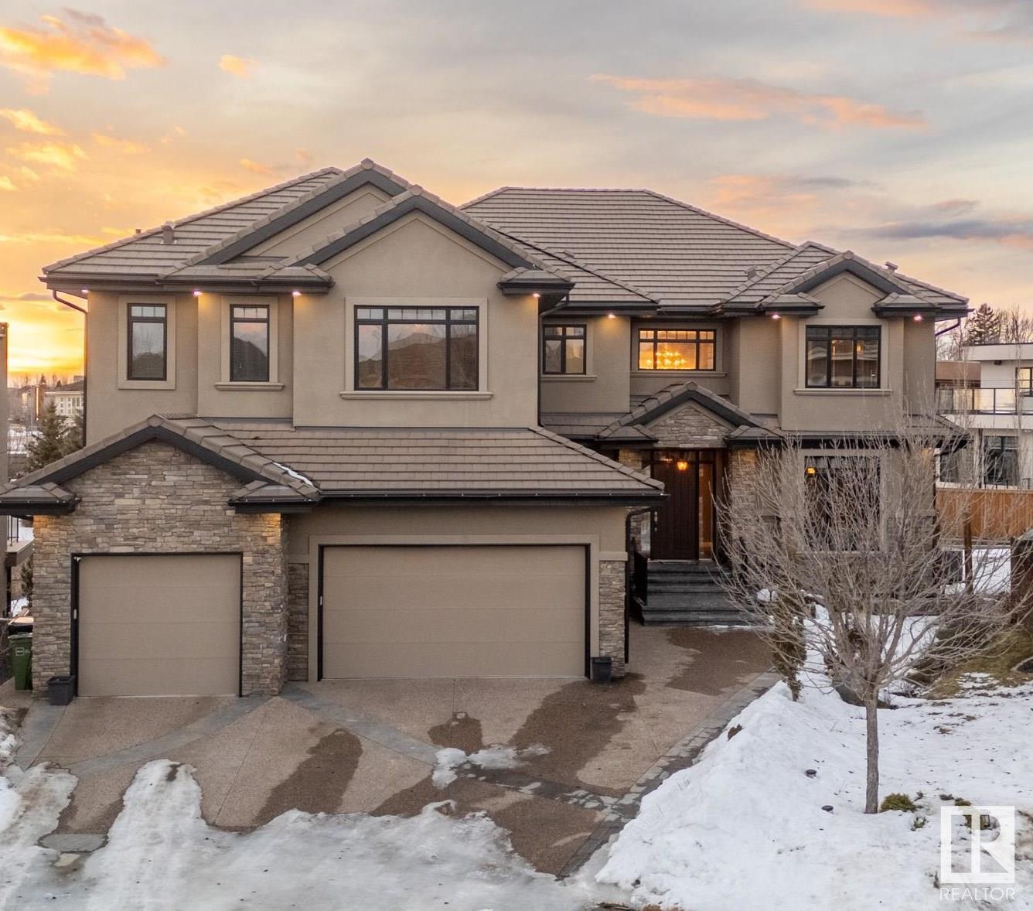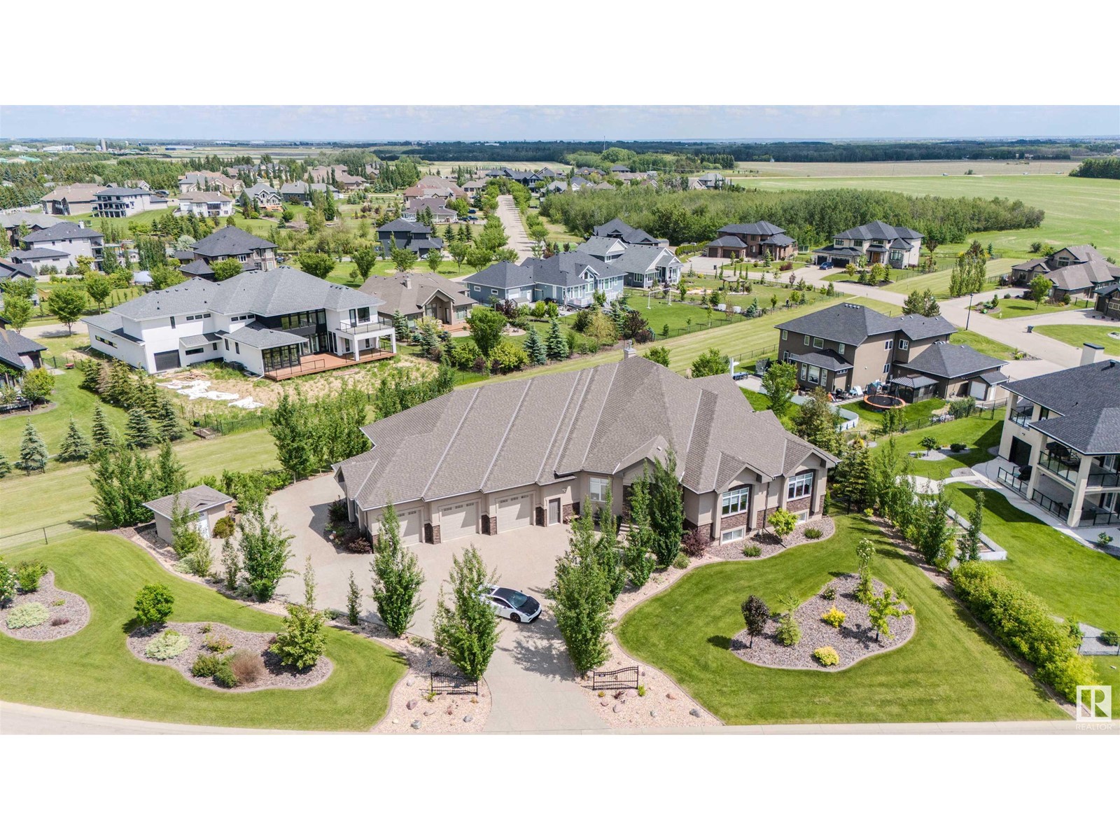38 Elwyck Ga
Spruce Grove, Alberta
Luxury Living at Its Finest in Fenwyck. Experience the epitome of luxury in this stunning 4-bedroom, 4-full-bathroom estate nestled in the prestigious community of Fenwyck, Spruce Grove. Unparalleled Upgrades. This magnificent property boasts an array of exceptional features, including Spice kitchen for the culinary enthusiast. Den on the main floor with bathroom, perfect for a home office or guest suite. Elegant formal dining area for special occasions. Cozy family room with fireplace for relaxing evenings. Triple attached garage with heat, perfect for car enthusiasts. Stamped concrete driveway adding to the property's curb appeal Exquisite Design. With its thoughtful design and impeccable finishes, this estate offers the perfect blend of sophistication and functionality. The expansive layout, complete with four spacious bedrooms and four luxurious bathrooms, provides ample space for family and friends. Prime Location. Fenwyck's desirable community offers easy access to schools, park, Shopping and HWY (id:61585)
Maxwell Polaris
#902 11933 Jasper Av Nw
Edmonton, Alberta
AMAZING VIEW...OVER 1400 SQFT...AWESOME LOCATION....2 HEATED UNDERGROUND PARKING.... This 9th floor condo is the peak of living on Jasper Ave. The spacious entrance opens to the living room on the left, with a jaw-dropping view of Jasper Ave. Floor-to-ceiling windows allow for maximum intake of the gorgeous scenery.(THINK NEW YORK COOL) The living room also comes complete with cozy corner fireplace. Adjacent to the living room is the stunning kitchen, with elegant cabinetry, UPGRADED beautiful granite counters, and a massive island/ eat-up bar. The dining room also shares the spectacular view with floor-to-ceiling windows on one side, as well as access to the roomy balcony. There are also two large bedrooms, including the master bedroom with huge closet and an ensuite consisting of tiled tub, walk-in glass door shower, and his and hers sinks. Prime location, right on Jasper Ave, just west of city centre, in the luxurious Illuminada condos. A property like this is not to be missed! (id:61585)
RE/MAX Elite
1418 11 St Nw
Edmonton, Alberta
Explore the charm of this captivating half duplex nestled in the highly sought-after Aster community. The main floor unfolds a lavish experience with exquisite tiles, an expanded kitchen, a convenient spice kitchen, a versatile den, and a full washroom featuring a standing shower. The living room stands out as a visual masterpiece with its open-to-above design. Journey to the upper level, where three bedrooms, a bonus room, and a luxurious 5-piece ensuite. The fully finished basement enhances functionality with a legal two-bedroom suite, offering extra living space or serving as a rental unit, making it an excellent mortgage helper. (id:61585)
Sterling Real Estate
34520 210 Range Rd
Rural Stettler County, Alberta
Corner Parcel: 159 acres± with exposure to Range Road 210. Zoning: AG. Currently utilized as pasture. Parcel: Includes gravel deposit areas. Location: Located within rural Stettler County along Range Road 210, between Township Roads 344A and 350, south of the Town of Stettler. Outbuildings: Shop: 2,400 sq.ft.± (40’x60’); Barn: 1,020 sq.ft.± (30’x34’); Quonset: 4,080 sq.ft.± (40’x102’). (id:61585)
Nai Commercial Real Estate Inc
5308 Rue Eaglemont
Beaumont, Alberta
Presenting an exceptional 6-bedroom home (4Bedrooms & 3full washrooms on the upper level) in the highly desirable EAGLEMONT community of BEAUMONT. Offering over 2500 sq ft of thoughtfully designed living space, this property is perfect for families seeking comfort and style. The home includes a LEGAL 2-BEDROOM BASEMENT SUITE WITH A SEPARATE ENTRANCE, currently rented. A spacious TRIPLE GARAGE with RV PARKING provides ample space for vehicles and storage. The main floor features an OPEN CONCEPT layout with a GOURMET kitchen, bright living area, and an abundance of natural light. The home boasts 9FT CEILINGS, enhancing its open, airy feel. Situated exactly opposite the BEAUMONT RECREATION CENTRE and within walking distance, this home offers the perfect balance of convenience and location. The exterior is beautifully finished with durable stucco, offering both curb appeal and low maintenance. Situated on a REGULAR LOT, an incredible opportunity you won’t want to miss! (id:61585)
Maxwell Polaris
17807 73 St Nw
Edmonton, Alberta
This beautifully designed home blends style, comfort, and practicality. The chef-inspired kitchen features top-of-the-line appliances, custom cabinetry, and a spacious center island, perfect for both cooking and entertaining. A walkthrough pantry provides abundant storage, keeping your kitchen organized. The separate mudroom offers built-in storage for coats and shoes, while the second-floor laundry is ideally located near the bedrooms for convenience. The versatile bonus room can be tailored to your needs, whether for a home office, playroom, or movie theatre. The spacious master bedroom is a peaceful retreat, and the spa-like ensuite includes a soaking tub, separate shower, and dual vanities. With ample storage and thoughtful design, this home is perfect for modern living. Experience the elegance and functionality of this remarkable property! (id:61585)
Greater Property Group
2312 Cameron Ravine Cove Cv Nw
Edmonton, Alberta
STUNNING LUXURY, COMFORTABLE SOPHISTICATION, SPACIOUS FAMILY LIVING! Wow! This incredible original-owner, custom built two-storey walkout in Cameron Heights can now be your family's next home! Gorgeous & massive home, w/ over 7000 square feet of living space! Heated Triple Garage fits pick-up trucks. Second Storey has immense primary suite w/ fireplace, private deck, huge ensuite, and like the whole home - all the bells & whistles. 3 OTHER primary style bedrooms up have large ensuites too!! Wow! Upper laundry is convenient. Main floor & basement fireplaces make 3 total. Basement bar, theatre, gym/fitness room, & beautiful walkout patio, MAINTENANCE FREE lawn turf, access to pond/natural park. Additional bedrooms on main & lower levels make 6 total! Beautiful main kitchen along with a Chef's (spice) kitchen to keep smells & mess away from your day-to-day living is so great! You NEED to take your time and walk through this one-of-a-kind Edmonton Masterpiece and you will want to make it yours! (id:61585)
Maxwell Devonshire Realty
6116 50 Av
Drayton Valley, Alberta
Here is a HUGE (1245 square meters) commercial development lot in Drayton Valley. This is one of three adjoining lots available as a commercial land assembly. Currently, this property has an older bungalow & garage which are rented to good long term tenants. The owners have been notified that once the home reaches the end of its lifespan, any future development on this property must be a commercial development. Zoned as C-Gen, or Commercial District, General, offers a variety of redevelopment options, especially if paired with the 2 adjoining lots making a GIANT 4000+ square meter (just over 1 acre) corner lot. Ideally located for a commercial development being on 50th avenue, just off HWY 22, and a block away from Power Center BLVD. This property, especially when combined with the 2 adjoining lots, offers great exposure and huge potential. Or it would make a good, cash-flowing rental property for a savvy investor. (id:61585)
Exp Realty
#401 13910 Stony Plain Rd Nw
Edmonton, Alberta
CONCRETE construction meets modern convenience in GLENORA! Welcome to Crescent Place! Start living the hassle-free urban lifestyle you crave! Located on the 4th floor, this fully renovated, 1bed 1 bath unit, welcomes you to a open concept living and dining area featuring neutral vinyl plank flooring throughout, with ample space for entertaining. Renovated galley kitchen (2019) offers S/S appliances, sleek granite counter tops, high gloss 2 toned cabinetry, dry bar with mini fridge and tons of floor to ceiling storage! Spacious primary w/ huge closet, updated 4pc, in-suite storage and a massive balcony to enjoy the outdoors. ALL UTILITIES INCLUDED!! PLUS..you will have access to all of the fantastic building amenities .. indoor pool, sauna, and well equipped exercise room. AMAZING LOCATION..you’re just minutes from Edmonton’s stunning River Valley, the High Street shops & W.E.M... easy access to public transit and schools! Condo corp reserves right to assign heated underground parking stalls at $50/ month (id:61585)
RE/MAX Real Estate
224 54302 Rge Rd 250
Rural Sturgeon County, Alberta
Welcome to this exquisite home located in the exclusive community of Tuscany Hills in Sturgeon County. This IMMACULATE 3500 sq.ft bungalow is fully finished giving it nearly 7000 sq.ft of living space. Featuring 12 FOOT CEILINGS, 6 bedrooms, 5 bathrooms, a heated QUAD GARAGE WITH ROOM FOR RV, and a SELF CONTAINED 1 BEDROOM SUITE WITH SEPARATE ENTRANCE, this home's spacious layout is very useful and versatile. The main floor has an office area, 2 bedrooms, 3 bathrooms, a formal dining room, a gourmet kitchen with gas range and a massive island, a gorgeous family room, a dining area, and a large composite deck. Downstairs has 9 foot ceilings and features 4 bedrooms and 2 bathrooms, including a 1 bedroom self contained suite with separate entrance. There is also a large wet bar, living area and dining area. Also, there is plenty more space to put a gym or golf simulator or games area. The property is beautifully landscaped & manicured and has several fresh fruits and vegetables. Welcome home (id:61585)
Exp Realty
#38 51350 Rge Road 224
Rural Strathcona County, Alberta
Beautiful Custom designed 3-bedroom, bungalow home, located in Paso Valley Estates. This house features many upgrades including, R 32 Walls, Attic, ICF Foundation R25, 2X6 Basement outside walls, rim board insulation and spray foamed for increased R value. Other upgraded features are, Eng plank/stone siding, windows are Plygem 3 pane solar ban glass, and all basement windows are oversized/egress allowing natural light. The basement features in floor heating and the basement bathroom features a custom-built linen cabinet. Additional home features include: 4 ceiling speakers, combination washer and dryer as one, separate entrance from garage to basement, and hybrid electrical heat pump 50 cal solar capable AO Smith plus a dual col 80 gallon with electric backup hydro solar tank for all in floor heating and extra domestic hot water. The attached garage is oversized, has in floor heating and is insulated. Many other upgrades and features in this forever home. (id:61585)
Comfree
68051 Highway 881
Rural Lac La Biche County, Alberta
This 1,500 sq. ft. bungalow on 70 acres offers a perfect blend of nature, functionality, and comfort, just 15 minutes from town and close to Lac La Biche lake. This agricultural land provides access to crown land, ideal for hunting and nature walks. The home, built in 2013, features 4 bedrooms, 3 full baths, and a fully finished walk out basement. It has high efficiency in-floor heating, a wood fireplace and an energy-efficient design. The kitchen boasts custom cabinetry, quartz countertops, a large island, gas range and two fridges. Outbuildings include 2 chicken coops, a storage shed and a firewood shed. The large 1,400 sq. ft. heated garage offers plenty of room for activities. Additional features include a 3,200 gallon water cistern and low maintenance septic system. This well maintained home is ideal for country living and outdoor enthusiasts. (id:61585)
Comfree
