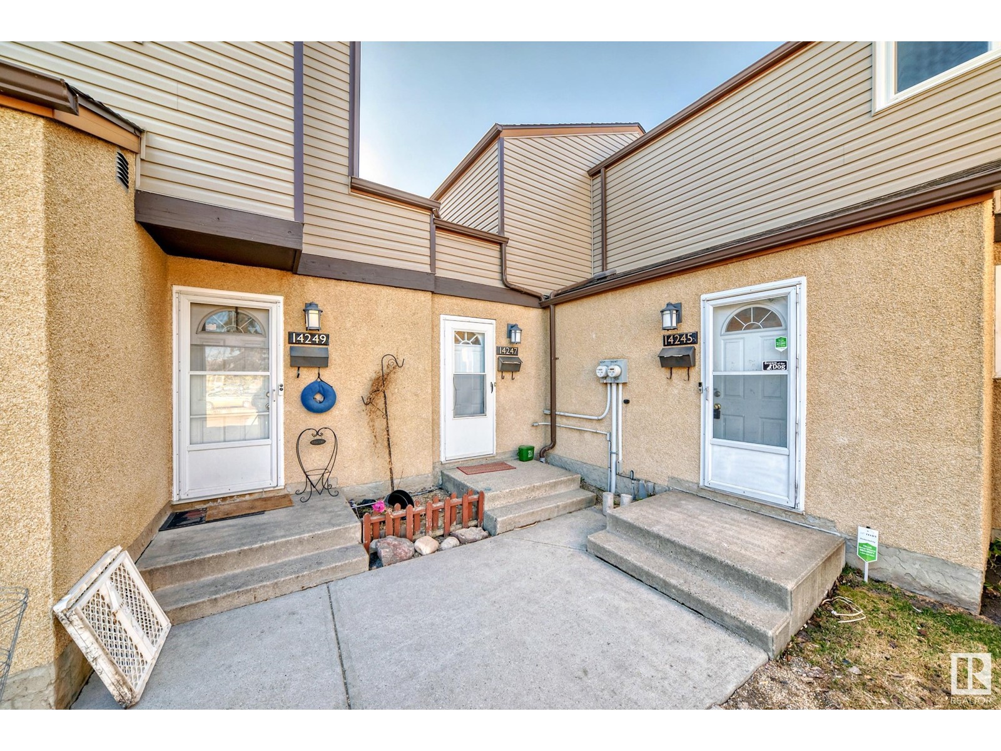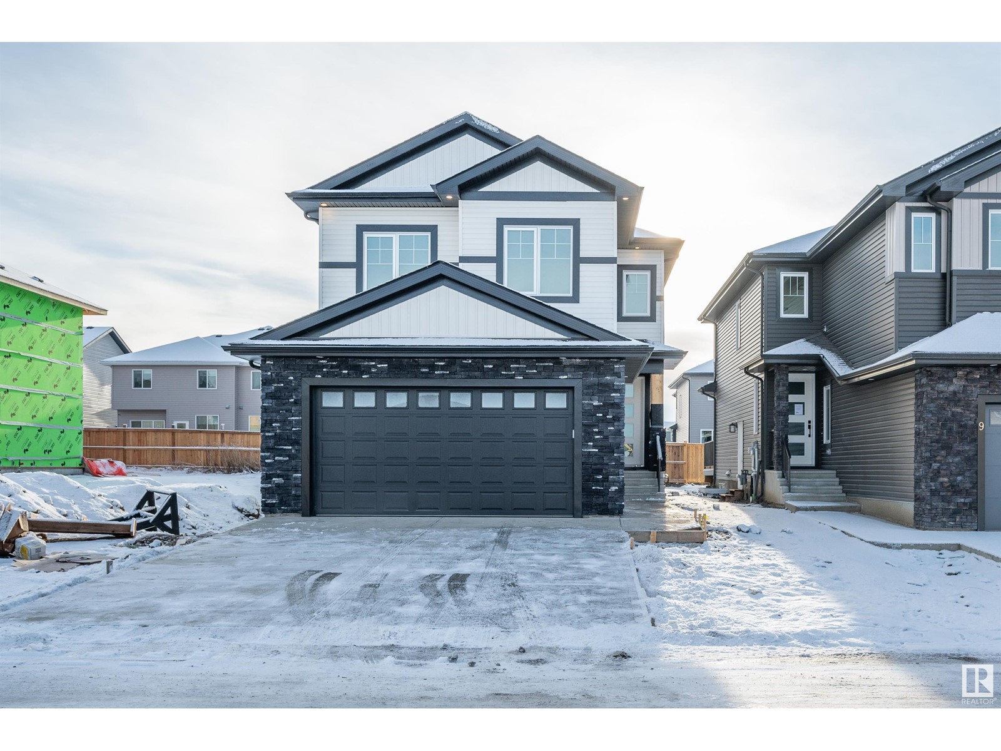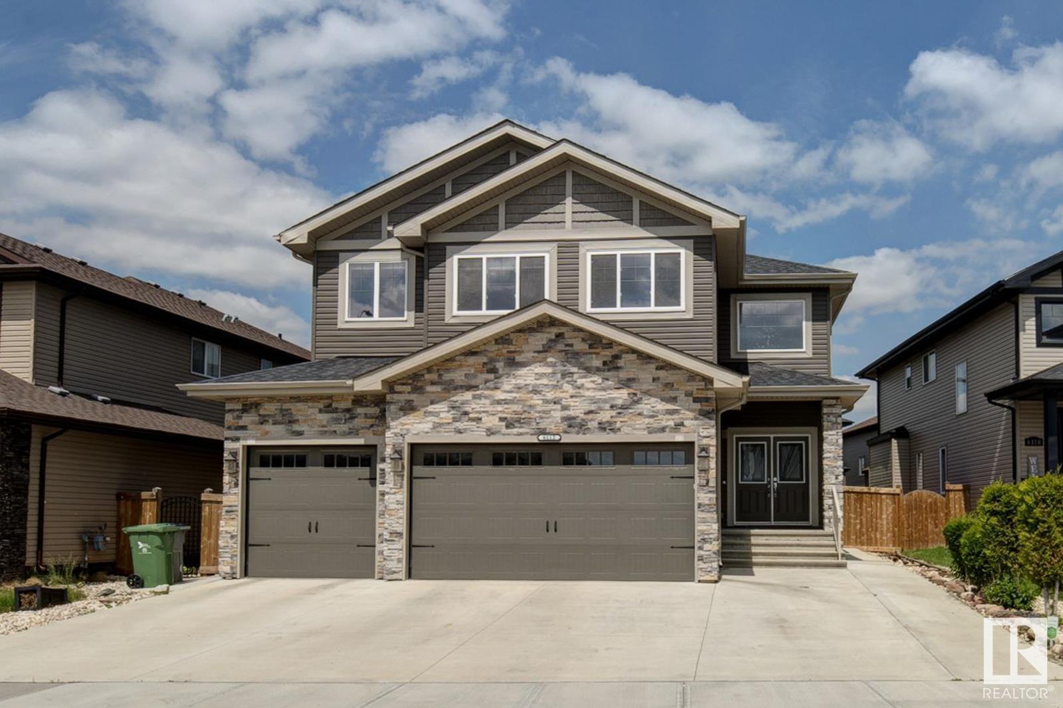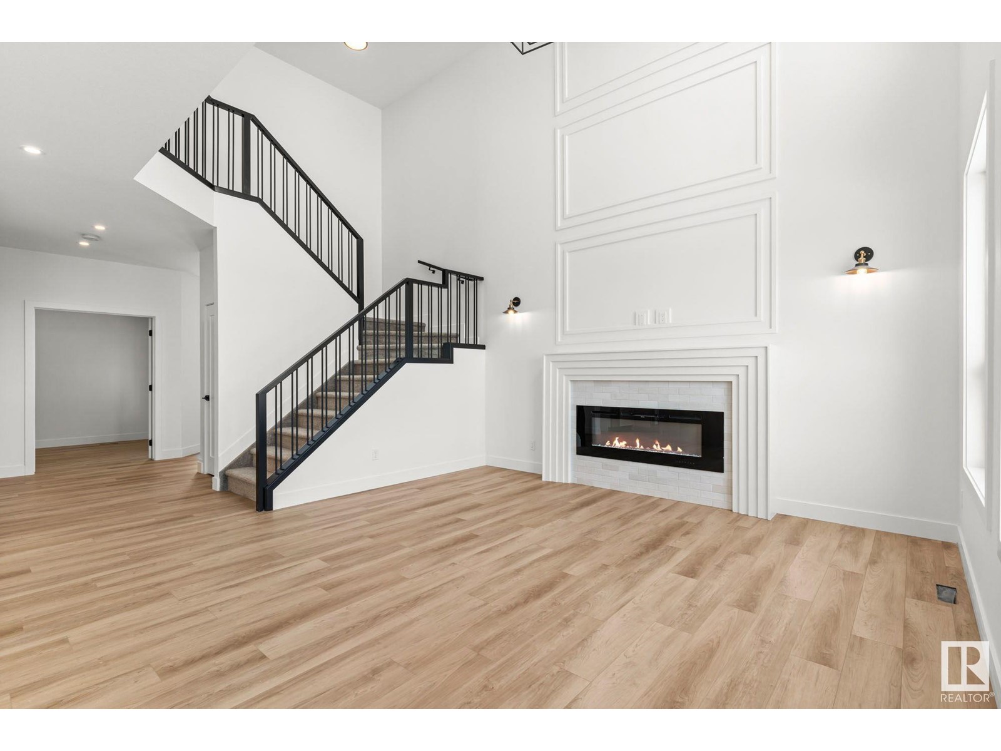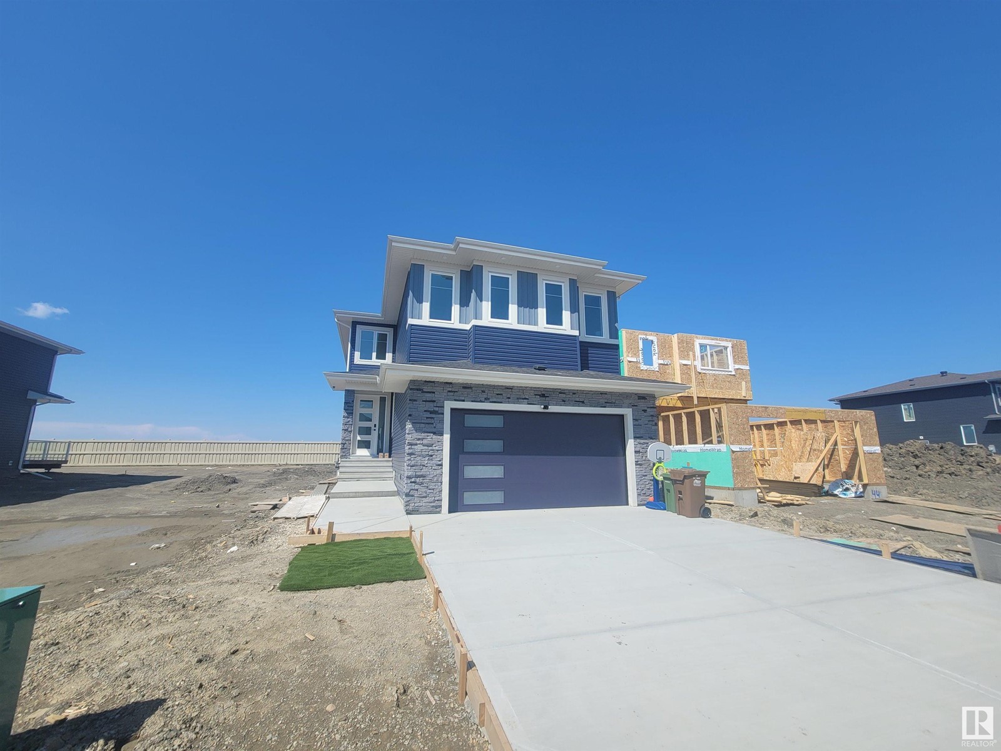5620 Allbright Bay Ba Sw
Edmonton, Alberta
EXCLUSIVE WALKOUT HOME BACKING ONTO THE LAKE! This fully finished home offers a LEGAL walkout basement suite with a private side entrance—perfect for multi-generational living or rental income. Featuring two full kitchens, two laundry sets, two furnaces, and double appliances, it’s built for comfort and convenience. Enjoy upgraded finishes like quartz & granite countertops, an oversized island, a 75-gallon hot water tank, and extra windows throughout. Upstairs has 3 bedrooms (including 2 master suites), 3 full baths, a bonus room, and upper laundry. The basement includes a large bedroom, full bath, kitchen, and open living space. Additional perks: new A/C, heated garage, vinyl flooring, and a greenhouse. Located in a quiet cul-de-sac, steps from a K–9 school, shopping, walking trails, and the lake! (id:61585)
Maxwell Polaris
1620 37 Street Nw
Edmonton, Alberta
Immaculate 3-Bedroom Condo in Quiet, Family-Friendly Complex Fantastic opportunity for first-time home buyers or investors! This well-maintained condo offers 3 spacious bedrooms and 1.5 bathrooms in a peaceful and desirable location. The partially developed basement includes a large recreation room, a 2-piece bathroom, laundry area, and ample storage—perfect for additional living space or entertaining. Enjoy the convenience of being close to schools, playgrounds, public transit, and all essential amenities. Assigned parking stalls add extra value and convenience. Don't miss your chance to own this charming, move-in-ready home in a great community! (id:61585)
Mozaic Realty Group
1323 14 Av Nw
Edmonton, Alberta
PRICED TO SELL:: This Beautiful Property is located in the most Desirable ASTER community. This Property offers total 4 BEDROOMS & 3 BATHROOMS. Main Floor offers full Bedroom and Bathroom and comes with Open Kitchen Concept which comes with Upgraded Kitchen Cabinets and Appliances. Main Floor offers Beautiful Painted feature wall with fireplace which adds beauty to the living area. Upper level offers 3 BEDROOMS and 2 BATHROOMS with spacious Bonus Area. There is a spacious laundry room on upper level which comes with Washer n Dryer and shelves. Basement Comes with SIDE ENTRANCE and TWO WINDOWS which would be helpful to build a Legal Suite and would helps in the Mortgage. MUST SEE:: (id:61585)
Initia Real Estate
Twp 580 Rge Rd 260
Rural Sturgeon County, Alberta
Ready for Your Dream Home? 2.47 Acres in Sturgeon County with utilities near the property line and not in a subdivision! Build your future on this quiet and scenic 2.47-acre parcel located in Sturgeon County, just 2 miles northwest of the Legal corner on TWP 580 just west of Rge Rd 260. Looking for a peaceful and natural setting? This almost build-ready parcel is bordered by a small creek and nice grouping of trees to the north east of this flat. Utilities are nearby, with gas and power running past the property line—making connections quick and convenient. The area is known for high-producing water wells, providing excellent potential for water access. Enjoy the best of rural living with easy access to amenities—just a short drive to Morinville and St. Albert via Highway 2. Drawings available for a 2414 SqFt Bungalow. Stop dreaming and start building the home you've always imagined! (id:61585)
RE/MAX Real Estate
14247 23 St Nw
Edmonton, Alberta
Great Starter / Investment property 3 bedroom, 2 bathroom, condominium with over 1,100 sq.ft and a fully finished basement. The main floor has a separate dining rm , functional kitchen, plus large living room with sliding patio doors to a fully fenced yard. Upstairs you will find has 3 spacious bedrooms and a fully finished 4 piece bathroom. The basement has private laundry area, a second family room, and plenty of room for storage. The landscaped large backyard is a great for entertaining outside. (id:61585)
Maxwell Excel Realty
5841 Riverbend Rd Nw
Edmonton, Alberta
Absolutely stunning showhome like townhome at Riverbend! Low condo fee $289/month, Spacious 1156 Sqft Corner unit, 3 BEDS, 2 FULL BATH, and a FINISHED BASEMENT! Upon entering, you will be amazed by the remodeled open concept kitchen showcases modern cabinetries matching the high end lustrous quartz counters and central island. The expansive great room with a cozy corner fireplace and a large window, fills the home with warmth and sunlight. Rare find full bathroom at main level is a true bonus. Upstairs, to discover 3 generously sized bedrooms and the retreat full bathroom with modern fixtures and elegant tiling! The master bedroom is huge with both his and her closet space! Fully finished basement includes a family room perfect for gathering. High Efficient furnace, Newer Hot Water Tank, This complex sits at a great area-walking distance to school, Parks, Ravine trails, and playgrounds! Great value home, not easy to find another that matches this standard! (id:61585)
Maxwell Polaris
1510 Graydon Hill Pt S Sw
Edmonton, Alberta
Beautiful 2 Storey Semi detached with DOUBLE ATTACHED GARAGE nestled in the desirable Graydon Hill community. This upgraded home is an entertainer's delight with a full walk in closet at the front entrance and offers the perfect mix of luxury, comfort, and family friendly living. The bright open concept main floor features a welcoming living room with a cozy gas fireplace, a chef inspired kitchen with granite countertops, stainless steel appliances, and a generous eat up bar. The dining area flows into the professionally landscaped backyard with stone patio, mature trees, and five raised garden boxes. Upstairs includes a large bonus room and three spacious bedrooms, including a stunning primary suite with walk in closet and ensuite. Bathrooms upgraded with granite countertops and LED backlit anti fog mirrors. Advanced allergist-recommended HVAC and AC. Located on a quiet cul-de-sac with nearby walking paths, ponds, LRT extension, a golf driving range (4 min walk), golf, shopping, and schools. (id:61585)
Maxwell Polaris
5 Black Bird Bend
Fort Saskatchewan, Alberta
**Under Construction**Drywall Stage**Visit show home 207 Starling Way**Stunning 2295 sq ft home featuring an open-to-below concept. The main floor offers a spacious den/bedroom with a conveniently located 3-piece washroom. The mudroom is equipped with shelves, while the walk-in pantry opens up to a beautiful kitchen with quartz countertops and built-in appliances. The dining room showcases a coffered ceiling, adding a touch of elegance. Upstairs, you'll find a lovely bonus room, a master bedroom with an ensuite featuring a luxurious two-person jacuzzi and shower, and a conveniently located laundry. Two additional bedrooms share another well-appointed washroom. With 9ft ceilings on all floors and 8ft doors, this home is truly impressive. (id:61585)
Royal LePage Noralta Real Estate
9 Blackbird Bend
Fort Saskatchewan, Alberta
**Under Construction**Photos of previous house**Visit Showhome at 207 Starling way**: This stunning new home features a spacious master bedroom on the upper floor, complete with an ensuite bathroom that includes both a shower and a tub. The second upstairs bedroom boasts a walk-in closet, while a third bedroom and a full bathroom complete the upper floor. Convenience is key with an upstairs laundry room. On the main floor, a versatile den offers endless possibilities, and the open-to-below design coupled with the impressive 9-foot ceiling height throughout the house enhances the feeling of space and light. The kitchen includes a walk-in pantry. The property is just 90 possession, offering you the exciting opportunity to select your own vinyl flooring, cabinets, carpets, tiles for all bathrooms, and more. Additionally, the house includes a separate entrance for a potential future basement suite, providing flexibility for additional living space or rental income. (id:61585)
Royal LePage Noralta Real Estate
6112 55 Av
Beaumont, Alberta
Lake Luxury awaits in Beaumont- Located on a quiet street, perfect for families, this CUSTOM built Triple Garage home with SEPARATE entrance Facing Pond has High End touches that will wow you! Step inside to a grand open entrance with tile floors, the main features an open concept design with vaulted 9”ceilings, a stunning stone facing fireplace wall and a chef inspired kitchen. The main is complete with a bedroom, laundry room, den and full bath. Head upstairs to find 4 large bedrooms and a open concept bonus area perfect for the kids, Bonus, more reasons to fall in love, home coms with two furnaces, two water tanks, and is walking distance to new REC Centre in Beaumont. Come and check out the modern design! (id:61585)
Kic Realty
32 Avonlea Wy
Spruce Grove, Alberta
Welcome to Jesperdale! Combining luxury with functionality, this property features a 3 car garage and a breathtaking open-to-above great room. The main lvl is thoughtfully designed with a versatile den, convenient mudroom, and a walkthru pantry that leads into a chef's kitchen, complete with quartz ctops and elegant ceiling-height cabinets. Moving upstairs, you'll discover 3 spacious bdrms, including a stunning primary suite that boasts a walk-in closet, a striking tray ceiling, and a feature wall. An inviting bonus room offers the perfect space for relaxation or entertainment, while an upstairs laundry room with an added sink adds a touch of convenience to daily life. With 9-foot ceilings on both the main and basement lvls, the home feels open and inviting throughout. Additional highlights include tankless hot water, garage drain, BBQ gas line, MDF shelving, and triple-pane windows. Quick possession! (id:61585)
Maxwell Progressive
1 Blackbird Bend
Fort Saskatchewan, Alberta
Welcome to Your Dream Home! Prepare to be captivated by this stunning, one-of-a-kind home that truly has it all! As you step inside, you'll be greeted by soaring 18' ceilings and breathtaking views of the surrounding area. The modern finishes and top-notch upgrades provided by the builder are sure to impress even the most discerning buyer. You'll love the spacious feel with 9' ceilings on the main floor, second floor, and basement, complemented by elegant in-stair lighting and crown molding illuminated with LED lighting. The home boasts coffered ceilings in both the great room and master bedroom, adding a touch of luxury. With 4 bedrooms and 1 den, including one bedroom on the main floor, there's plenty of room for your family. The kitchen is a chef's dream, with built-in appliances, a gas cooktop stove, a built-in wall oven, and a built-in microwave oven. Situated on a corner lot, this home offers the perfect blend of convenience and tranquility. Don’t miss this extraordinary opportunity! (id:61585)
Royal LePage Noralta Real Estate




