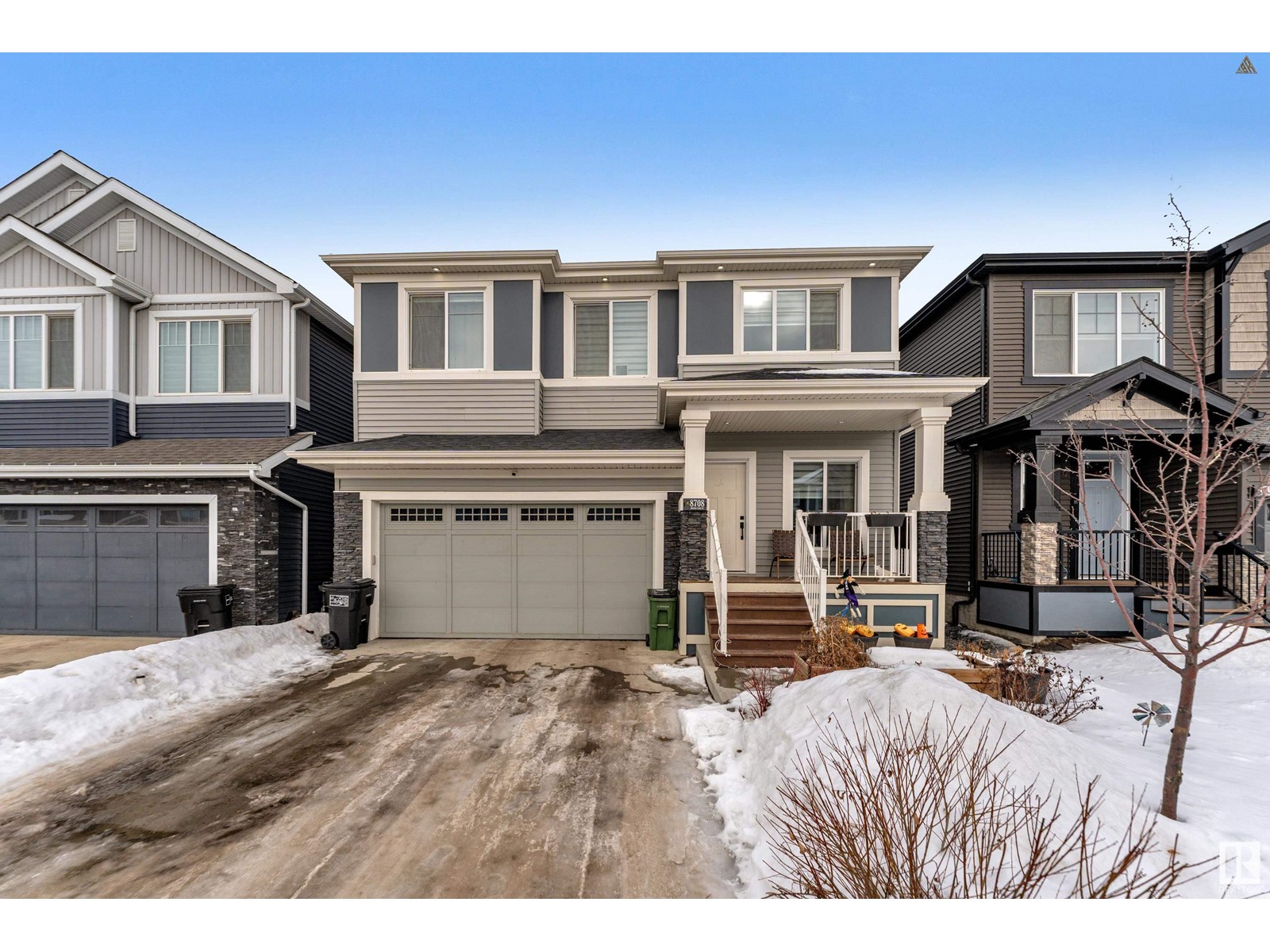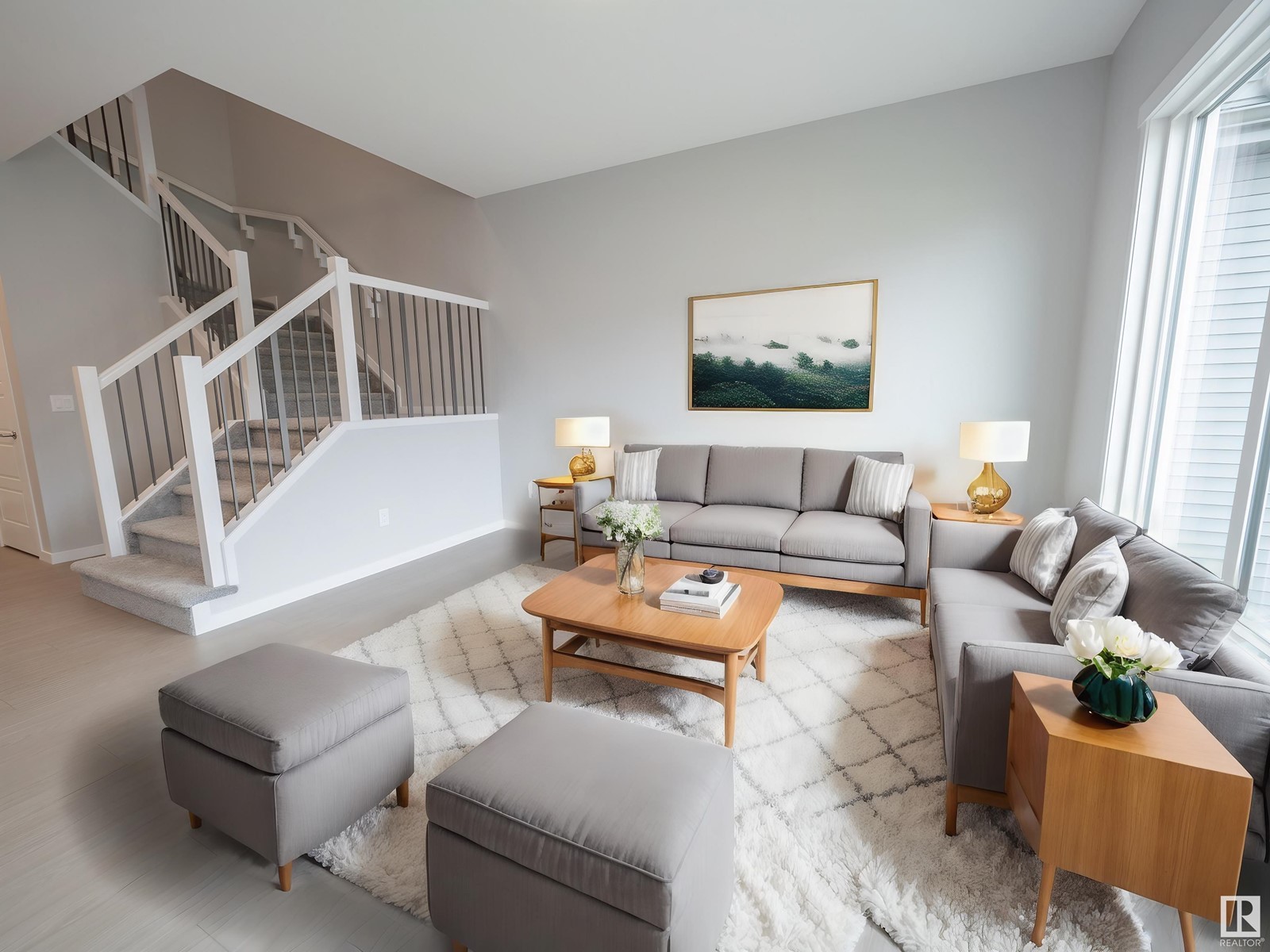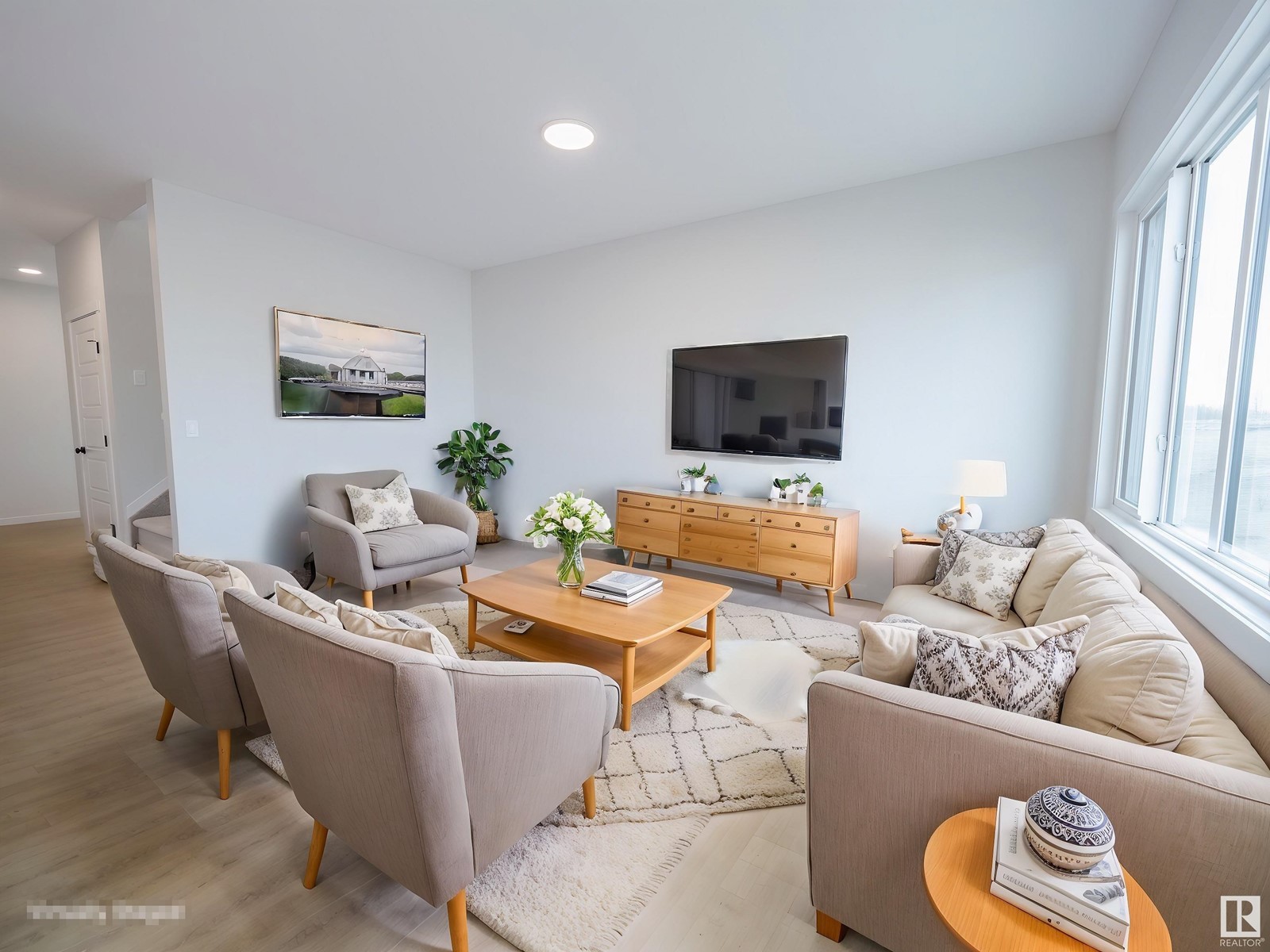3705 53 St
Wetaskiwin, Alberta
Half duplex with three bedrooms with a walk through closet to the 2 pc en-suite in the master. Decent size kitchen and living room as well as a 4 pc bathroom on the main floor. Full size basement ready to be finished. Large fully fenced back yard with a storage shed. Good investment property with long term tenants. (id:61585)
Century 21 All Stars Realty Ltd
3707 53 St
Wetaskiwin, Alberta
Investment opportunity or 1st time home buyer! 1/2 duplex with 3 bedrooms upstairs, large open kitchen and living room. Kitchen has newer cupboards and counter tops. Newer floors through out the main floor, including the 4 pc bathroom. Master bedroom has a walk through closet with a 2 pc en-suite. The basement is finished with 2 more bedrooms a 2 pc bathroom and large rec room. Fully fenced back yard with storage shed. (id:61585)
Century 21 All Stars Realty Ltd
8708 Mayday Ln Sw
Edmonton, Alberta
Don’t miss this spectacular masterpiece on a 32’ pocket lot, a custom streetscape home, offering luxury, comfort, and investment potential. This elegantly designed home features **MAIN FLOOR DEN/OFFICE** 3 bedrooms, 2.5 bathrooms, and a side entrance to the unfinished basement, perfect for future development. The main floor boasts an open-to-above family room with a tiled feature wall, fireplace, and large windows that flood the space with natural light. The chef’s kitchen is equipped with stainless steel built-in appliances, a gas cooktop, a chimney hood fan, quartz countertops, and extended custom cabinetry. Additional highlights include a coffered ceiling, MDF shelving, a den/office, a mudroom, and a half bath.The upper level features a luxurious master suite with a stunning feature wall, a walk-in closet, and a spa-like 5-piece ensuite with a Jacuzzi tub. Two additional spacious bedrooms, a full bathroom, a bonus room, and a laundry room complete this level. (id:61585)
Nationwide Realty Corp
151 Creekside Lane
Leduc, Alberta
Beautiful brand-new custom home located in a quiet cul-de-sac in the sought-after Leduc area! This stunning property boasts 4 spacious bedrooms, 3 full bathrooms with costume showers, and a bright double-height living area filled with natural light. The attention to detail and quality craftsmanship make this home truly stand out. Enjoy the modern kitchen, complete with a walk-in pantry, perfect for all your culinary needs. The custom fireplace and feature wall add warmth and elegance to the main living space. With an attached double garage and a basement with concrete pad ready for future development, this home offers both style and functionality. Additional highlights include a 9' ceiling on the upper floor as well as central vacuum and security system rough-ins. Situated on a generous lot, this is the perfect place to call home. Don't miss this opportunity! (id:61585)
Rimrock Real Estate
13408 106 Av Nw
Edmonton, Alberta
Located on a spacious 55x140 ft lot in the desirable Glenora neighborhood of Edmonton, this 1,960 sq ft property offers exceptional potential for single-family or multi-family development. Situated on a quiet, mature residential street, the site is surrounded by upscale, updated homes, ensuring a serene and prestigious environment. The existing bungalow provides a comfortable living space with the flexibility to renovate or expand to match your vision. Enjoy the convenience of being just a 5-minute walk to top-rated schools and picturesque river valley trails. Proximity to the University of Alberta, city center, shopping, and the upcoming LRT makes this location ideal for urban living with natural beauty at your doorstep. Don’t miss this versatile investment opportunity in one of Edmonton’s most sought-after communities. Whether you’re an investor or looking to create your dream home, this Glenora gem is ready for your next project (id:61585)
Maxwell Polaris
2625 15a Av Nw
Edmonton, Alberta
Welcome to this gorgeous, brand new 2-storey home in highly sought-after Aster neighbourhood! Featuring modern colour scheme & stunning design, this home is a true masterpiece. Open-concept main floor boasts huge high ceilings w floor-to-ceiling windows, flooding the space w natural light. The kitchen is a chef's dream, featuring beautiful island, corner pantry & plenty of counter space, perfect for cooking & entertaining. The main floor also includes a versatile bedroom or office space, ideal for work or relaxation. Upstairs, you'll find a spacious bonus room, a master bedroom as well as 2 large bedrooms, providing ample space for the whole family. The luxurious master ensuite is a true retreat, featuring a double vanity, soaker tub & walk-in shower, offering ultimate comfort & convenience. Located just minutes from Anthony Henday Drive, this home offers easy access to shopping, schools, dining & more. With modern finishes throughout and plenty of space, this brand new home doesn't disappoint! (id:61585)
Exp Realty
22403 90 Av Nw
Edmonton, Alberta
Discover Unmatched Luxury in This Stunning Coventry Home w/ SEPARATE ENTRANCE! Step into sophisticated living w/ this beautifully designed home, where 9' ceilings on the main floor create an open, airy ambiance. The gourmet kitchen is a chef’s dream, w/ elegant cabinetry, quartz counters, & a spacious pantry. Flowing seamlessly from the kitchen, the Great Room & dining area provide the perfect setting for both entertaining & everyday comfort. A stylish half bath completes the main level. Upstairs, retreat to the luxurious primary suite, w/ a spa-inspired 4pc ensuite w/ dual sinks, walk-in shower, & walk-in closet. Two additional bedrooms, main bath, bonus room & laundry make daily living effortless. Built w/ exceptional craftsmanship & attention to detail, this Coventry home is backed by the Alberta New Home Warranty Program. *Home is under construction, photos are not of actual home, some finishings may vary, some photos are virtually staged* (id:61585)
Maxwell Challenge Realty
9331 227 St Nw
Edmonton, Alberta
Experience the pinnacle of luxury living w/ this Coventry Homes masterpiece, featuring a SEPARATE ENTRANCE! Adorned w/ 9' ceilings on the main floor, revel in the chic open-concept kitchen boasting ceramic tile backsplash, pristine quartz countertops, & upgraded cabinets. The great room seamlessly transitions into the adjacent dining nook, creating an ideal setting for hosting unforgettable gatherings. Adding convenience, a half bath completes this level. Ascend the stairs to discover a tranquil primary bedroom featuring a lavish 5 pc ensuite w/ dual sinks, soaker tub, stand up shower, & walk-in closet. Two additional bedrooms, a stylish bathroom, versatile bonus room, & upstairs laundry further elevate the living experience. Rest assured, this Coventry home is backed by the Alberta New Home Warranty Program, guaranteeing craftsmanship & peace of mind. Home is under construction, photos are not of actual home, some finishings may vary, some photos are virtually staged (id:61585)
Maxwell Challenge Realty
77 Nettle Cr
St. Albert, Alberta
Discover Unmatched Luxury in This Stunning Coventry Home! Step into sophisticated living w/ this beautifully designed home, where 9' ceilings on the main floor create an open, airy ambiance. The gourmet kitchen is a chef’s dream, w/ elegant cabinetry, quartz counters, & a spacious pantry. Flowing seamlessly from the kitchen, the Great Room & dining area provide the perfect setting for both entertaining & everyday comfort. A stylish half bath completes the main level. Upstairs, retreat to the luxurious primary suite, w/ a spa-inspired 4pc ensuite w/ dual sinks, walk-in shower, & walk-in closet. Two additional bedrooms, main bath, bonus room & laundry make daily living effortless. Built w/ exceptional craftsmanship & attention to detail, this Coventry home is backed by the Alberta New Home Warranty Program. *Home is under construction, photos are not of actual home, some finishings may vary, some photos are virtually staged* (id:61585)
Maxwell Challenge Realty
58128 Rr 251
Rural Sturgeon County, Alberta
Serene 10-Acre Property with Versatile Commercial Potential Discover your dream oasis nestled on 10 acres of lush, mature trees, offering privacy and tranquility just 30 minutes north of St. Albert and 45 minutes from Edmonton. This expansive property is perfect for both residential and commercial use, featuring a charming 1973-built, 4-bedroom bungalow that provides a cozy and welcoming home. For those who love to work on projects or need extra space for hobbies, the 60' x 100' shop is a dream come true. Whether you're into trucking, automotive work, carpentry, or any other hands-on pursuits, this shop is ready to meet your needs. Previously a trucking company with 15+ trucks ran their operation out of here. (id:61585)
RE/MAX Professionals
4 Whitemud Pl Nw
Edmonton, Alberta
Private, Secluded, location & Space! Expansive front & back yards allowing for future additions. Renovated in 2017, this Fully Modernized WALKOUT BASEMENT home has 6,510 sq ft of finished space over 3 floors, a triple car garage, rooftop patio, workout room, home theatre, 3 WET BARS, & a POOL HOUSE w/ a 51 ft interior/exterior lap pool. Located on a 27.4k sq ft, fully landscaped, exclusive, & private lot, backing a nature reserve in the heart of RIVERBEND. Enjoy a central location w/ the perks of a modern home, like app-controlled sound system & blinds, 10 camera security system: a climate-controlled wine cellar, front/back yard sprinkler system, new floor to ceiling windows, & a high efficiency heating system w/ 2 boiler redundancy. This property is concrete construction ensuring a long, structurally sound, life. Other features include the commercial grade Gunite saltwater pool w/ new Italian glass tile, elevator capabilities w/ a hidden interior 3 story elevator shaft, & a sturdy Tyndall Stone exterior! (id:61585)
Logic Realty
#62 53051 Rge Road 211
Rural Strathcona County, Alberta
SUPER CLEAN & UPGRADED CEDAR HOME NESTLED IN A PRIVATE, TREED SETTING IN WOODVILLE ESTATES. THE WILDLIFE ARE YOUR NEIGHBORS INCLUDING ALMOST DAILY VISITS FROM THE WHITETAIL DEER. ELK ISLAND PARK AND THE STRATHCONA WILDERNESS CENTER ARE JUST MINUTES AWAY. UPGRADES TO THE HOME INCLUDE CEDAR SHAKES C/W INSULATION, RESTAINED EXTERIOR SIDING, FLOORING, WINDOWS, SLIDING, PATIO DOOR, GARAGE DOOR, NEW APPLIANCES, AND A CONVERTED AEROBIC BIOLOGICAL SEPTIC SYSTEM WITH HEATLINE FREEZE PROTECTION AND LIFETIME WARRANTY. A VERY SPECIAL FEATURE OF THE HOME IS THE WALL TO WALL WINDOWS IN THE LIVING ROOM OFFERING GREAT VIEWS OF THE DECK AND GAZEBO. THE BASEMENT IS PARTLY DEVELOPED WITH A WOODBURNING FIREPLACE. A GREAT FAMILY HOME. (id:61585)
Now Real Estate Group











