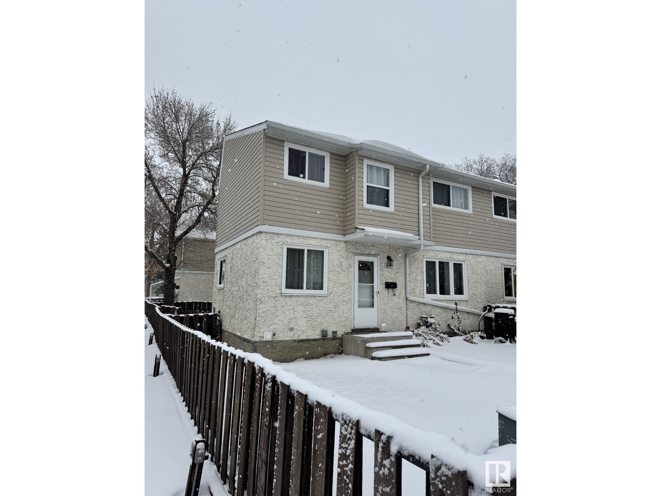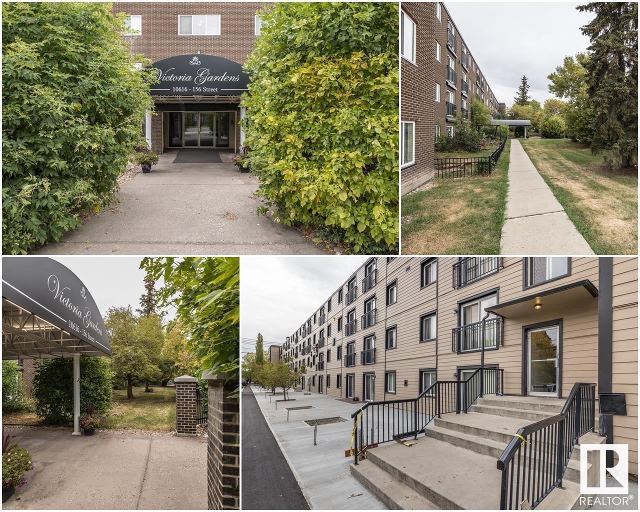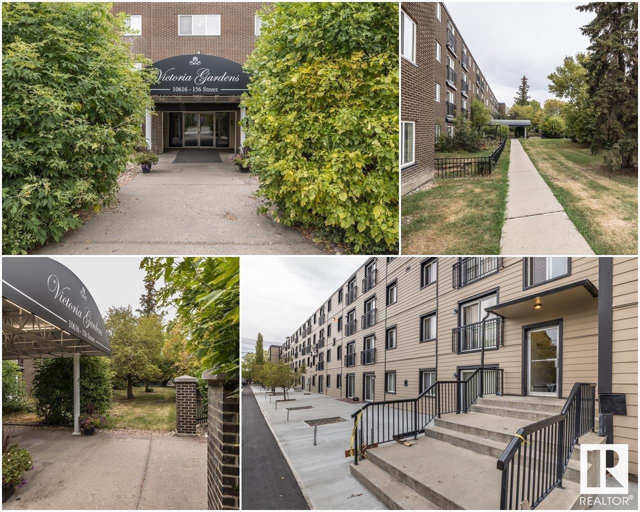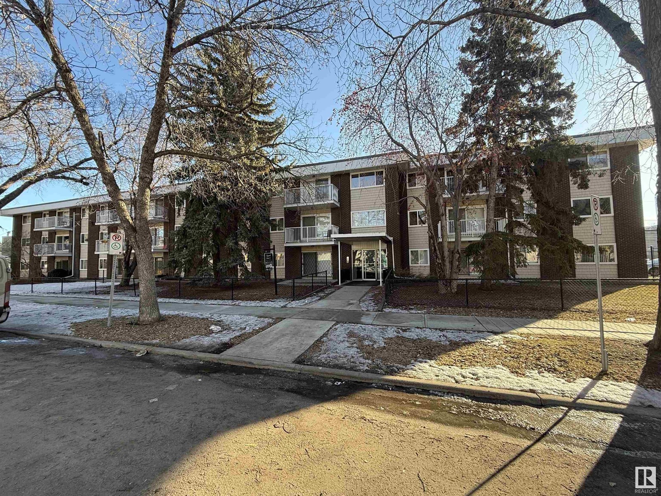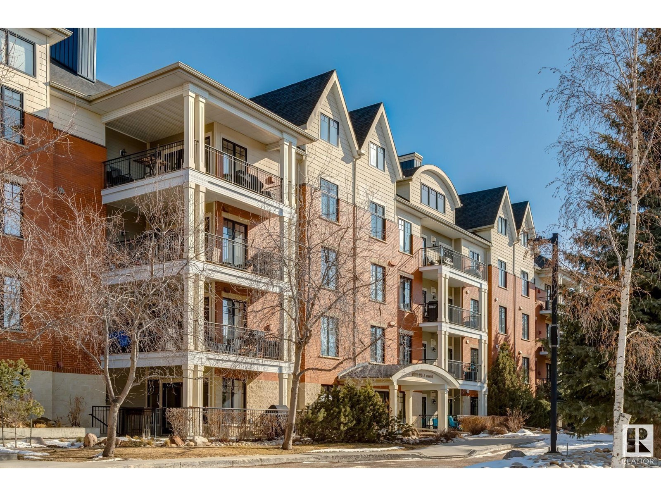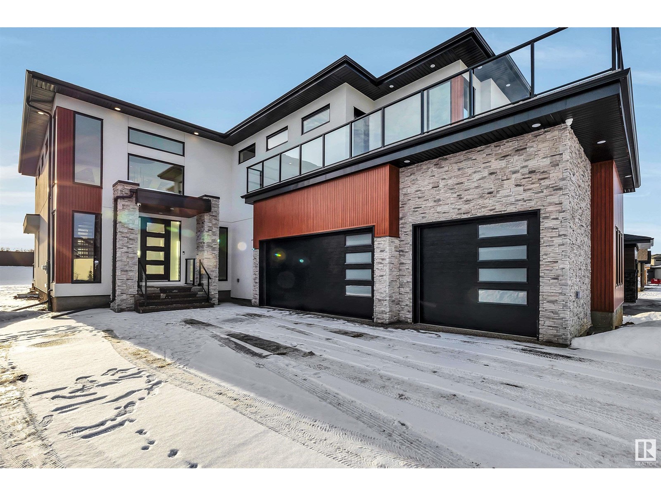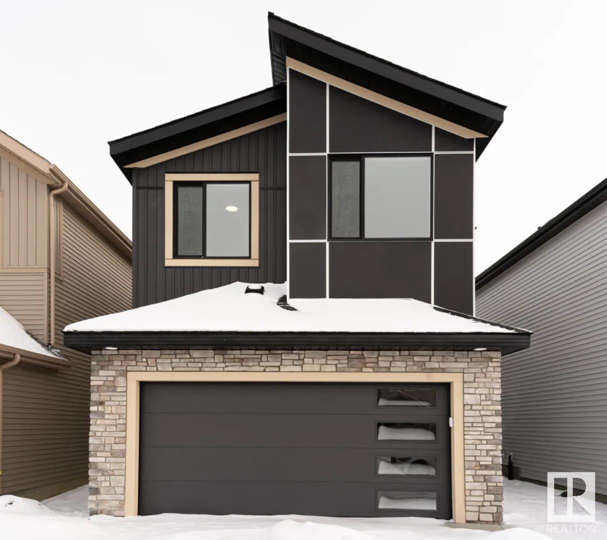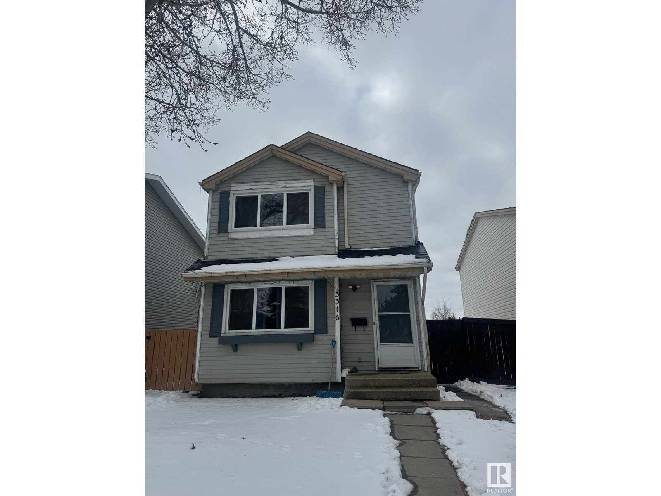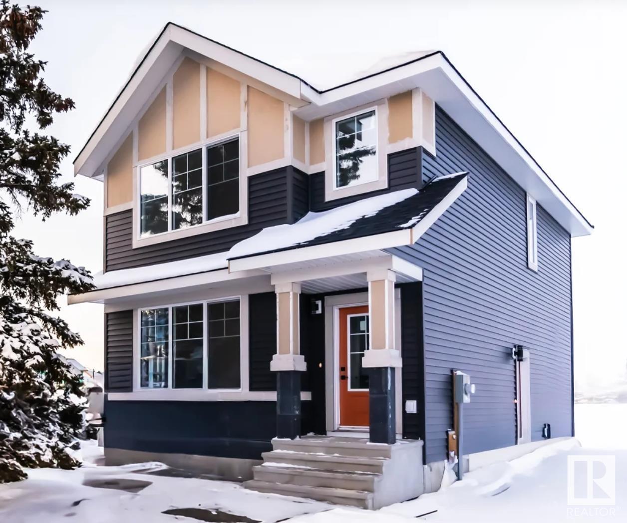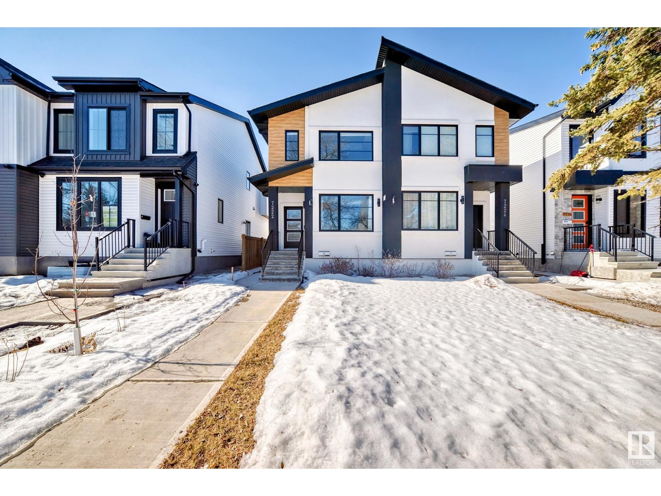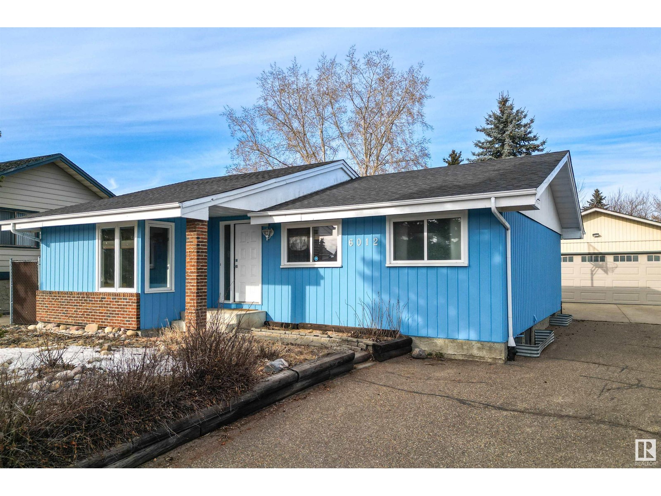10524 134 Av Nw
Edmonton, Alberta
Discover the exceptional investment potential of this inviting home, boasting three massive bedrooms and a full bathroom on the main floor, complemented by a huge living room ideal for hosting or relaxing. The kitchen is bright and airy, offering a welcoming space that can be modernized to enhance property value. The basement extends the living space with two additional bedrooms, a full bathroom, a comfortable living room, and convenient laundry facilities—perfect for a growing family or converting into a lucrative rental unit. Situated on a massive lot with an oversized single garage in a serene neighborhood, this property presents a prime opportunity for strategic updates or redevelopment. Whether you're looking to move in, rent out, or enhance for resale, this home offers boundless possibilities for investors aiming to maximize returns in a high-demand rental market. (id:61585)
The E Group Real Estate
15012 73a St Nw
Edmonton, Alberta
Well maintain Bungalow located in the well desired community of Kilkenny. Main floor feature a large living room, formal dining room, Kitchen with plenty of cupboards, a 4 piece family bath, 3 spacious bedrooms with the primary having a 2 piece ensuite. Basement is fully developed with a huge family room with an electric fireplace, an additional bed room, a 3 piece bath room, laundry area, and plenty of storage. Backyard has a deck, fully fenced in back yard, with RV Parking and an oversized double detached garage and a large storage shed. Recent upgrades include shingles and windows. What a great place to call home and is a real pleasure to show. (id:61585)
Royal LePage Noralta Real Estate
125 Wisteria Ln
Fort Saskatchewan, Alberta
This fully finished 2 story in Westpark has everything a family is looking for. This 3+1 bed 2.5 bath has Central AC, open concept kitchen with loads of natural light and granite countertops. Two tier deck with Natural Gas BBQ Hook up backs on to walking path, so families have easy access to our trail system! Upstairs boasts large bonus room with corner fireplace as well as the perfect entertainment center for the kids. The Primary bedroom will easily fit a king size bed with large 4 pc ensuite while the two additional bedrooms are oversized with loads of closet space. Basement is 95% finished with a rec room and the 4th bedroom, the bathroom has been framed and roughed in. Shingles were replaced two years ago with 50 year shingles. Move in ready! (id:61585)
Royal LePage Noralta Real Estate
31 Springbrook Wd
Spruce Grove, Alberta
Welcome to this two-storey home in the highly desirable town of Spruce Grove! With a double attached garage, this property seamlessly blends convenience and elegance. The main floor features a versatile den, perfect for a home office, playroom, or guest bedroom. A spacious mudroom offers built-in cubbies and a bench, leading to an open-concept kitchen that boasts stone countertops, SS appliances, 42 upper cabinets, a kitchen island, and an under-mounted granite sink. The expansive living room is anchored by a warm fireplace, complemented by a convenient 3-piece bathroom. Upstairs, unwind in the luxurious primary suite, complete with a walk-in closet and a stunning 5-piece ensuite featuring dual sinks, a stand-up shower, and a soaking tub. The upper level also includes 2 additional bedrooms, a large bonus room, a 4-piece bathroom, and a laundry area. This home also features a separate entrance to the basement. This beautiful home is not to be missed! IMMEDIATE POSSESSION! (id:61585)
RE/MAX Excellence
10452 158 St Nw
Edmonton, Alberta
Prime Redevelopment Opportunity – 50x150 Lot Facing a Park! Investors and developers, take note! This spacious 4-bedroom, 2-bathroom home sits on a massive 696.141 m lot, offering incredible potential for future redevelopment in a sought-after Edmonton neighbourhood of Britannia Youngstown. With a detached double garage and a prime park-facing view, this property is a rare gem in a growing area. Currently rented, this home provides immediate income while you plan for its future possibilities. Enjoy easy access to schools, parks, shopping, downtown (just 10 minutes away), and West Edmonton Mall nearby. Whether you're looking to hold, renovate, or redevelop, this lot’s size and location make it a standout investment (id:61585)
RE/MAX Excellence
3f Clareview Vg Nw
Edmonton, Alberta
Conveniently Located End Unit! This nice townhome features 3 bedrooms and 1.5 bathrooms plus a basement. As an end unit there is terrific sunlight in the kitchen and living room. Fresh paint, Walking distance to Belmont School (K-6) or St. Elizabeth Seton Catholic School; both situated around Belmont Park. Well managed condominium covers siding, roof, fascia, windows and exterior doors. Large fenced yard with lawn. Don’t miss out on this great starter home! (id:61585)
Royal LePage Arteam Realty
#205 4608 52 Av
Stony Plain, Alberta
Welcome to Meridian Pines! This bright & cozy 2-bedroom home is perfect for first-time buyers or investors (tenant willing to stay). This condo has a fresh, modern feel. The kitchen, w/white cabinetry, opens to a well-sized dining area and living room, creating a warm and inviting space. Patio doors lead to a balcony—ideal for enjoying your morning coffee or fresh air. The functional layout includes a 4-piece main bath & a convenient storage closet. The spacious primary bdrm & a 2nd bdrm offer comfortable living space. An assigned outdoor parking stall adds extra convenience. The building has recently undergone updates to both the interior and exterior, enhancing its appeal. You will love this location - beside a walking path in a quiet residential neighborhood, this condo offers both peace & accessibility. Close to shopping, dining, public transit & more. Don’t miss out on this affordable opportunity to own a move-in-ready home in a great community! (id:61585)
RE/MAX Real Estate
#421 10616 156 St Nw
Edmonton, Alberta
Why rent when you can own for less? This well-maintained, move-in-ready condo is perfect for first-time buyers or investors. Enjoy a hassle-free, lock-and-go lifestyle with minimal upkeep. The property features a spacious bedroom, a 4 pce bathroom, parking stall & balcony. A comfortable living space, offering modern neutral tones & a perfect balance of convenience and comfort. Located in a desirable area, this condo provides easy access to major roads, public transit & a variety of local amenities. You'll find nearby parks, shops, cafes, & restaurants, ensuring you're never far from entertainment and daily essentials. The tenant is happy to stay, making this an excellent option for investors looking for immediate rental income. Reasonable condo fees include all utilities! Whether you’re starting your homeownership journey or adding to your investment portfolio, this condo is an opportunity you won't want to miss. (id:61585)
RE/MAX Real Estate
#422 10616 156 St Nw
Edmonton, Alberta
Why rent when you can own for less? This well-maintained, move-in-ready condo is perfect for first-time buyers or investors. Enjoy a hassle-free, lock-and-go lifestyle with minimal upkeep. The property features a spacious bedroom, a 4 pce bathroom, parking stall & balcony. A comfortable living space, offering modern neutral tones & a perfect balance of convenience and comfort. Located in a desirable area, this condo provides easy access to major roads, public transit & a variety of local amenities. You'll find nearby parks, shops, cafes, & restaurants, ensuring you're never far from entertainment and daily essentials. The tenant is happy to stay, making this an excellent option for investors looking for immediate rental income. Reasonable condo fees include all utilities! Whether you’re starting your homeownership journey or adding to your investment portfolio, this condo is an opportunity you won't want to miss. (id:61585)
RE/MAX Real Estate
#202 10835 114 St Nw
Edmonton, Alberta
INVESTOR & FIRST TIME BUYER ALERT! Located just a few blocks north of downtown, this 2 bdrm condo offers an excellent opportunity for investors looking to grow their portfolio. The spacious layout includes two comfortable bdrms, a full bath, and a cozy living space that leads to a private balcony—perfect for relaxing or enjoying your morning coffee. The tenant is happy to stay, making this a fantastic turnkey hassle free rental property with immediate income potential. An assigned parking stall is included for added convenience. With easy access to shopping, amenities, Brewery District, 124th St & Grant MacEwan, this condo is ideally situated for those seeking convenience & connectivity.Whether you're looking to add to your investment portfolio or start your journey in real estate, this condo is a must-see! Don’t miss out! (id:61585)
RE/MAX Real Estate
6704 Delwood Rd Nw
Edmonton, Alberta
The one you have been waiting for! Exceptional Corner lot bungalow with amazing curb appeal is situated on a massive lot in the heart of Delwood community. This 2+2 Bedroom home is perfect for a young family or investor, featuring newer roofing, Hot Water on Demand, A/C, Double attached heated garage with breezeway and a private backyard including flower beds, storage shed matching the home and Gazebo for your summer enjoyment. Gorgeous Kitchen with plenty of cabinets/drawers space, Granite Countertop in one section and stainless steel appliances. Primary Bedroom having a Walk-Through Closet and a stunning 5 piece ensuite with tub, steam shower and dual vanity. Fully Finished basement has a great recreation room, 2 more bedrooms and an updated 4 piece bathroom and plenty of storage. Property conveniently located to nearby schools, Londonderry Mall, Costco and provides easy access to Yellowhead Trail and 137 Ave. This property must be seen! (id:61585)
Liv Real Estate
6312 135 Av Nw
Edmonton, Alberta
Awsome raised bungalow on quiet street close to schools, parks and public transportation. Vinyl siding & windows plus aluminum soffits & facia outside and newer hi-eff furnace & hot water tank are some of the significant upgrades in this lovely famiy home. 3+1 bedroom and 2.5 baths including an ensuite off the primary bedroom make this home ideal for the growing family. Stunning vaulted cedar ceilings, oversized windows and hardwood floors make for a unique and impressive presentation. Oak peninsula kitchen with built-in appls opens to a large bright dining area. Seperate entry to basement offers potential for future in-law suite option. Finished basement has a cozy family room, huge rec room, 4th bedroom and a 3 pc bath. Spacious fenced yard. Oversized garage with workshop area and additonal parking in the back plus ample street parking on the avenue available. (id:61585)
RE/MAX Elite
#109 9811 96a St Nw
Edmonton, Alberta
Welcome to The Landing, situated in the picturesque Cloverdale neighborhood! This inviting ground-floor CORNER UNIT condo offers 2 spacious bedrooms & 2 full bathrooms, highlighted by a cozy gas fireplace in the living area. The open kitchen showcases modern stainless steel appliances & a large open workspace for your culinary creations! An abundance of natural light throughout the condo provides you with a sense of calm & well-being. Enjoy your morning coffee or evening relaxation on the private balcony, which provides direct access to the serene river valley trails—perfect for walking, running, or biking. Hot summer nights? You have A/C! Building amenities include: a fitness room & social room for hosting get-togethers! Enjoy the security & convenience of underground heated parking! A short walk to the new LRT station. This is the ultimate lifestyle location for nature lovers! Do not miss this opportunity to experience the best of river valley living with the convenience of downtown proximity. HURRY! (id:61585)
RE/MAX Excellence
#128 25122 Sturgeon Rd
Rural Sturgeon County, Alberta
Stunning 3376 sq. ft. two storey in prestigious River's Gate located just minutes from St. Albert and Edmonton. This home will make you take notice from the moment you enter with soaring ceilings, tons of natural light and spiral staircase leading to the upper floor. Open concept with a large living room complete with fireplace. Contemporary kitchen featuring stainless steel appliances, quartz countertops and a large island. A walk-in pantry and spice kitchen with second fridge and stove are adjacent. The upstairs has 3 bedrooms including a huge primary with a 5 piece ensuite and huge walk-in closet with access to the laundry room. The 2nd and 3rd bedrooms each have walk-in closets and share a 5 piece bath. There are 2nd floor balconies at the front and rear of the home as well! Fully finished basement offers a giant rec room with wet bar, 4th bedroom and full bath. Heated triple garage, 2 central A/Cs, Bluetooth controlled sound and multi-camera security system installed. Some photos virtually staged. (id:61585)
RE/MAX Professionals
49 Dalquist Ba
Leduc, Alberta
Outstanding Art Homes home backing the pond in Meadowview! This home has a triple garage, gorgeous views, stunning finishings, large windows, vaulted ceilings, open to above living room, a walkout basement, multiple balconies, 9-foot ceilings on all 3 levels, and open-riser staircase. Main floor features a beautiful glass wall separating the large den, amazing kitchen with 2-tone cabinetry, spacious dining area and living room with 18 foot ceilings and a beautiful feature wall surrounding the large electric fireplace. Upstairs features 3 bedrooms including the primary with vaulted ceilings, large W/I closet and a dream ensuite. The bonus room has a unique look with a wall with built in interior window panes. Finishing off the upper floor is a laundry room, and a jack and jill bathroom in between the other bedrooms with 2 sinks. This home backs directly onto the pond and walking trail with access to parks, playgrounds, and ODR. 5k appliance allowance. (id:61585)
Kic Realty
4512 43 Av
Rural Lac Ste. Anne County, Alberta
Discover the allure of lake living in the growing community of Alberta Beach, conveniently located just a 45-minute drive from the city. This 1,103 sq. ft. bungalow boasts an open-concept great room design, ideal for family gatherings or entertaining guests. The home is adorned with a neutral color palette and a sunlit kitchen, offering ample counter space and cabinetry, complete with a pantry, fridge, stove, and dishwasher. It comprises three generous bedrooms, with the master bedroom featuring a 2-piece en-suite bathroom. Additional features include a laundry/storage and utility room equipped with a washer and dryer, and a double attached garage. Enjoy year-round tranquility, perfect for family living or retirement. Alberta Beach offers shopping, a library, golf at your doorstep, stunning sunsets, a boat launch, school bus services, and a peaceful, welcoming community with a variety of activities throughout the year. (id:61585)
Digger Real Estate Inc.
10824 179 Av Nw
Edmonton, Alberta
Custom built 3486sq ft total living space WITH HEATED TRIPLE ATTACHED GARAGE in Chambery is ready for quick possession. As you enter the Foyer the open to below feature and quartz tile flooring gives you the feeling of elegance. The Kitchen has a large island, granite countertops, corner pantry and s/steel Appliances, open concept dining and living area, 2pc bath, Den perfect for a bedroom/home-based business and laundry. The upper level has a large primary suite with full ensuite, soaker tub, shower and W/I closet, 2 add'l bedrooms, 4pc bath and bonus room. The basement is fully completed with large family/rec space with projection TV and screen perfect for family movie nights, 3pc bath, potential 4th bedroom and plenty of storage. The backyard is fully fenced and has a large deck with no neighbors behind. Located on a corner lot perfect for additional parking and RV parking. Add'l features include central A/C, in-floor heat in basement along with quart tile under carpet and Nuvo surround system. (id:61585)
Greater Property Group
26505 Twp Rd 540
Rural Sturgeon County, Alberta
Experience the best of both worlds with this stunning acreage just minutes from Edmonton! Enjoy peaceful country living with quick access to city amenities. The main floor boasts a spacious foyer, open-concept living/dining/kitchen with vaulted ceilings, a cozy fireplace, and skylights for added brightness. Step into a sunroom leading to a large deck with views of a beautifully landscaped backyard. The main floor includes a primary bedroom with ensuite, two additional bedrooms, and a full bathroom. The fully finished basement offers a large family room, two bedrooms, a 3-piece bath, laundry, storage, and cold room. Additional features: oversized heated double garage, detached insulated triple garage/shop, and a private yard surrounded by mature trees. A perfect blend of country charm and city convenience—your ideal home awaits! (id:61585)
Digger Real Estate Inc.
#315 5510 Schonsee Dr Nw
Edmonton, Alberta
Finally! A 2-bedroom, 2-bathroom condo that’s clean, modern, and stylish—basically, it’s everything your brother-in-law’s isn’t. This 3rd floor unit in the heart of Schonsee brings the style and the function you’ve been looking for. Think bright open-concept living, white-on-white finishes, granite countertops, shiny stainless steel appliances, and yes—a proper kitchen island big enough to convince your friends you can actually cook. The primary bedroom has its own walk-through closet and private ensuite—because sharing is overrated. Fire up the natural gas BBQ on your covered balcony, toss in a load with the in-suite front-load washer-dryer, and call it a productive day. You’ve also got 1 titled underground parking, a large private storage cage, and access to a gym, social room, elevators, and plenty of visitor parking. Close to the Henday, transit, shopping, and just minutes to CFB Edmonton. This place doesn’t just check boxes—it flexes. (id:61585)
Initia Real Estate
16032 90 St Nw Nw
Edmonton, Alberta
ITS READY! For a new owner! This 2 storey 1/2 duplex is located in a quiet area with cul de sacs on either end of this street and has been freshly painted, top to bottom - NEAT AS A PIN! The main floor is nicely appointed with laminate flooring and offers loads of windows for tons of natural light. The kitchen features a central island, appliances included, and lots of cabinetry and counter space. The eating area can accommodate a large table - great for gatherings and has a patio door leading to a maintenance free deck with privacy screen and massive, fully fenced back yard - tons of sunshine to enjoy! The sunny living room and powder room complete the main level. Upstairs offers 2 spacious bedrooms (1 with walk in closet), a 4 piece bathroom and a primary bedroom with his and hers closets. Upgrades include: roof in 2022, hot water tank approx 4 years old, new fridge. Fantastic location in Eaux Claires! (id:61585)
Royal LePage Noralta Real Estate
52 Chelsea Wy
Sherwood Park, Alberta
Location! Location ! Location! Fantastic Family location in Chelsea Heights backing onto walkway and greenbelt. Entering this home you will find refurbished hardwood floors in front living room. Cross the hall Dining room or flex room for the modern family. Kitchen features Granicrete countertops and plenty of cabinetry along with patio doors leading to deck with Gazebo and Hot Tub ! Coffee Bar area in kitchen overlooks the main floor family room with Hardwood floors and Woodburning Fireplace. 2 piece powder room and entry to Att'd Dble garage complete the main floor. Upstairs you will be treated to CORK flooring and the primary bedroom has a walk-in closet along with a 3 pce ensuite. Two additional bedrooms and a full bath finish the upper level. Basement is partially developed with an office area - Storage areas , 2 piece bath with RI for future shower and laundry area (there is also laundry in 2nd Bdrm on upper floor). Outside you will find a massive Deck-Gazebo - Hot Tub - Sheds Dog Run and more! (id:61585)
Royal LePage Noralta Real Estate
#115 1010 Rabbit Hill Rd Sw
Edmonton, Alberta
This stunning 3-storey END UNIT townhome in Glenridding is an incredible opportunity for those seeking style, space & convenience at an unbeatable value. Offering a dbl att garage, 3+1 bedrooms, low condo fees & a sleek modern design, this home has everything you need—plus more! Designed for both comfort & style, this home features 9’ ceilings, quartz countertops, custom blinds & A/C for year-round comfort. The bright, modern kitchen is the heart of the home, boasting S/S appliances, an island & plenty of counter space. The main floor also includes a cozy dining nook, a spacious living room & a convenient 2pc bath. Upstairs, you'll find 2 well-sized bedrooms, a 4pc bath & a luxurious primary suite featuring walk-in closet & 3pc ensuite. The ground floor features a flex room, perfect for a home office, gym, or guest room. Located in a prime area, this home offers quick access to Terwillegar Drive, the Henday & the Currents of Windermere, ensuring that shopping, dining & entertainment are just minutes away! (id:61585)
Exp Realty
3131 Winspear Cr Sw
Edmonton, Alberta
Welcome to your dream home in the heart of Walker! This spacious 2-storey home offers 5 beds (1 @ main,2 up,2 @bsmt) and 4 1/2 bathrooms plus plenty of living space for your family... that is a bathroom for each room! plus 2 laundry spaces and a wet bar @bsmt. for your comfort . Why You will love it: - 4 fully finished (4 CAR) quad/tandem garage w/heated floors. -Chef's kitchen w/full size fridge/freezer, gas cooktop, built-in ovens, oversized island, garburator, large walk-in pantry. -Extras: railings, hardwood/tile/laminate floors, in-floor heating basement floor, and in primary's ensuite, high ceilings, widened driveway, A/C, gas fireplace, large deck w/gas line to bbq, hot tub. Come see it! (id:61585)
Initia Real Estate
2528 20 Av Nw
Edmonton, Alberta
SPACIOUS, SOUTH-FACING HOME! This 1,850 sq. ft. home in Laurel offers 3 bedrooms, 2.5 baths, and a separate side entrance for future development. The open-concept main floor boasts 9' ceilings, hardwood floors, and a bright, south-facing living room with a fireplace. The kitchen features granite countertops, ample cabinetry, and a large island, perfect for entertaining. The spacious dining area leads to a deck and landscaped backyard. Upstairs, the south-facing primary suite includes a walk-in closet and a 5-piece ensuite. Two additional bedrooms, one with a walk-in closet, plus a full bath and upstairs laundry. The unfinished basement features 9' ceilings, a separate entrance, and rough-ins for future potential. Extras include an oversized detached garage, A/C, spray foam insulation, high-efficiency HVAC, triple-pane windows, LED lighting, and a solar-ready design. Walking distance to schools: Svend Hansen (K-9), Elder Dr. Francis Whiskyjack (High School), and the Meadows Rec Center! (id:61585)
Exp Realty
11503 96 St Nw
Edmonton, Alberta
Investor Alert! Builder’s Dream! First-Time Buyer Goldmine! Sitting pretty on a corner lot with commercial zoning, this Alberta Avenue gem is bursting with possibilities. Whether you're eyeing redevelopment potential or rolling up your sleeves for a reno, this home delivers. Inside, you'll find 3 bedrooms, 1.5 baths, and fresh vinyl plank flooring in the living spaces—so, no outdated carpet to rip out! The spacious backyard is fully fenced, offering privacy for backyard BBQs, a future garden suite, or just a prime spot for your dog to claim as its kingdom. And with Alberta Avenue’s ongoing revitalization, you’re investing in a neighbourhood on the rise—think trendy cafes, local markets, and a growing community vibe. Whether you're a savvy investor, a visionary builder, or a first-time buyer looking to break into the market with a property that packs potential, this is your opportunity to capitalize on location, zoning, and future growth. Don’t let this one slip away! (id:61585)
Sterling Real Estate
#214 5151 Windermere Bv Sw
Edmonton, Alberta
MASSIVE BALCONY! CONCRETE & STEEL CONSTRUCTION! PRIDE OF OWNERSHIP! This 766 sq ft 2 bed, 2 bath tastefully designed & well kept, north facing EXECUTIVE unit with a 642 SQ FT BALCONY shows a 10, and is ideal for the working professional, downsizer, or investor. Greeted by tile & hardwood flooring, beautiful granite countertops, S/S appliances, maple cabinetry, subway tile backsplash, central A/C & more! Open concept living unites the space; perfect for entertaining guests. Primary bed w/ walkthrough closet to the 3 pce bath. Additional 4 pce bed, in suite laundry. The largest balcony you will find in the SW; throw amazing summer BBQs, parties, and still have enough space for your mini putting green! Underground heated parking w/ ample visitor surface parking. Signature boasts a concierge to cater to all your needs, a gorgeous activity/party room & state of the art gym. Steps to upscale restaurants, shopping, Cineplex, & quick access to the Henday makes this location hard to beat. A must see! (id:61585)
RE/MAX Elite
#23 473084 Rge Road 242
Rural Wetaskiwin County, Alberta
Looking for a private oasis? Check out this fully developed, hilltop 4 bedroom, walkout bungalow! Located on a mature landscaped, gated and treed lot. This home offers updated shingles, windows, siding, electrical panel and lighting, The beautifully remodeled kitchen features granite, white cabinets & new ss appliances. Hardwood flows throughout the main floor and you'll love the 2 newly renovated bathrooms. The spacious family room is great for a home theater/hang out area & offers a free-standing gas stove with a view of the stunning backyard. 3 bedrooms & main 4 pc bath complete the upstairs. Lower walkout level offers a rec/living room, 4th bedroom, large entry mudroom area off the 35' x 30' heated, garage with storage loft. There is a mobile home on-site has been converted into storage space and has electrical. Enjoy the hot tub, gazebo, spacious deck and unbeatable country views! (id:61585)
RE/MAX Elite
4622 47 Av
Redwater, Alberta
Located just 35 minutes from Edmonton, this charming 2+2 bedroom, 708 sq ft home in Redwater offers a blend of comfort and modern upgrades. The upgraded kitchen features a countertop induction stove, built-in oven, dishwasher, and stainless steel appliances. Skylights brighten the upstairs bedrooms, with the master boasting a walk-in closet. The finished basement includes two additional bedrooms—one with a walk-in closet—a bathroom, laundry area, and a stand-up freezer. Upgrades over the years, include new shingles (2023), a high-efficiency furnace, hot water tank, and newer windows that fill both levels with natural light. Outdoor amenities feature a greenhouse and a garden ready for spring planting. Redwater has a hospital, IGA, hardware store, K-4 and 5-12 schools and outdoor pool. (id:61585)
RE/MAX Real Estate
119 Rideau Cr
Beaumont, Alberta
Fantastic, 3 bedroom, 4 bathroom, fully finished home in Colonial Estates! Featuring an open concept floor plan, 9-foot ceilings, laminate flooring, triple pane windows, large kitchen with quartz counter-tops, island seating, walk-in pantry, gas range, upgraded soft close cabinets, under mount cabinet lighting and stainless steel appliances! The cozy living room has a stone, gas fireplace and a lovely view of the yard. Upstairs, an adorable reading nook, laundry room with custom built-in pedestals with cubbies, quartz countertop top and tons of room for storage. The primary bedroom has a massive walk-in closet plus a second closet and a spacious 4pc ensuite! 2 additional bedrooms upstairs are a good size with large closets! The newly, professionally finished basement offers a flex space, 3-piece bathroom, gym area (easily converted to 4th bedroom) and additional storage! The sunny west-facing yard is fully landscaped with a deck, privacy wall, and garden boxes. A/C and over-sized double garage! (id:61585)
RE/MAX Elite
6122 Carr Rd Nw
Edmonton, Alberta
Imagine coming home to a space where every detail is crafted for comfort and convenience. Featuring 3 spacious bedrooms and 2.5 bathrooms, the thoughtfully crafted Fort-G provides everything you need for modern living. The L-shaped kitchen seamlessly connects to the living and dining areas, ideal for both everyday living and special occasions. Upstairs, enjoy a bright bonus room perfect for family gatherings. The Fort-G offers flexibility, style, and peace of mind for your lifestyle. Side entry gives future basement suite potential. (id:61585)
Century 21 Leading
2321 158a St Sw
Edmonton, Alberta
Welcome to the Himalayan Fir— a home that's perfect for families seeking a blend of comfort and style. With 3 spacious bedrooms and 2.5 modern bathrooms, there’s plenty of room for everyone to relax and unwind. Step inside to discover an airy, open-concept layout that flows effortlessly from room to room, creating a welcoming atmosphere for both everyday living and entertaining. The kitchen, designed with family gatherings in mind, boasts ample counter space and a cozy dining area. Upstairs, you'll find the perfect retreat in the primary suite, complete with a luxurious ensuite and generous closet space. The additional bedrooms are ideal for kids, guests, or a home office. Side entry gives future basement suite potential. (id:61585)
Century 21 Leading
15840 25 Av Sw
Edmonton, Alberta
Welcome to the Himalayan Fir! This beautiful 22' wide, 1801 sq. ft. home is perfect for families seeking a blend of comfort and style. With 3 spacious bedrooms and 2.5 modern bathrooms, there’s plenty of room for everyone to relax and unwind. Step inside to discover an airy, open-concept layout that flows effortlessly from room to room, creating a welcoming atmosphere for both everyday living and entertaining. The kitchen, designed with family gatherings in mind, boasts ample counter space and a cozy dining area. Upstairs, you'll find the perfect retreat in the primary suite, complete with a luxurious ensuite and generous closet space. The additional bedrooms are ideal for kids, guests, or a home office. Side entry gives future basement suite potential. (id:61585)
Century 21 Leading
3419 169 St Sw
Edmonton, Alberta
This beautiful under construction home combines comfort, style, and efficiency with advanced air purification, high-efficiency heating, and a tankless hot water system. The spacious living room features elegant trim details, while the kitchen offers ceiling-height cabinetry and upgraded lighting. All appliances are included, and a side entrance provides future basement suite potential. Located in the family-friendly Saxony Glen community, enjoy a new playground, community pond, and nearby future amenities like FreshCo, a gas station, and daycare. Quick access to the Currents of Windermere and Anthony Henday makes commuting easy. (id:61585)
Century 21 Leading
3316 48 St Nw
Edmonton, Alberta
Beautiful 2 Storey House in heart of Millwoods, Total 4 Bedrooms and 2.5 Washrooms. Basement is finished and have Separate Entrance. Recent Upgrades includes new flooring, Shingles and paint. Very well maintained. (id:61585)
Initia Real Estate
180 Sturtz Bn
Leduc, Alberta
STUNNING investment home located in the desirable Southfork neighborhood of Leduc. This property boasts an oversized double attached garage with high ceilings, perfect for all your vehicles and storage needs. Inside, you'll find not one, but TWO LEGAL SUITES with their own entrances and laundry - offering endless possibilities for extended family living or rental income opportunities. With a total of 3+1 bedrooms and 3.5 baths, there is plenty of space for everyone in the household.The master bedroom features a spa ensuite with a soaker tub and large stand up shower, perfect for unwinding after a long day. The spacious walk-in closet provides ample storage space for all your belongings. The airy upstairs bonus room looks over the backyard and provides the perfect space to relax.This versatile property is not just a home - it's also an investment opportunity waiting to be seized. Must see! (id:61585)
Initia Real Estate
11 Governor Pl
Spruce Grove, Alberta
Looking for Your private oasis in Greenbury? This could be it! This custom built home has received a MAJOR main floor facelift in 2022 with over $90,000 invested and showcases extensive custom kitchen cabinetry, upgraded s/s appliances, built ins, gas cooktop, 4x10' quartz island w/ beverage cooler and wine rack, 11 pot/pan drawers, custom cupboard pull outs (spice, utensil, garbage), white oak hardwood floors, hot water on demand, basement carpets and so much more. Upstairs hosts two bedrooms total, a bonus room and the primary that features a generous ensuite, walk-in closet and overlooks the trees of Jubilee Park. The basement is great for entertaining with two rec areas, the 3rd bedroom, storage and a sound proof tiered movie theatre. Your west facing backyard boasts a 21x25' composite deck, gas line, hot tub, outdoor kitchen, raised garden boxes, greenhouse fire pit area and we must not forget the o/s triple heated garage with a 35' deep drive through 3rd bay. All of this and more is waiting for you! (id:61585)
RE/MAX Preferred Choice
4531 Chegwin Wd Sw
Edmonton, Alberta
*REAR DECK AND LANDSCAPING PROMOTION, LEGAL BASEMENT SUITE INCLUDED* The Belvedere is our most unique and popular home design. Offering 1665 sq. ft. of stylish and functional living in the desirable SW community of Chappelle Gardens. Facing a beautiful forested park at the front, the back features a south facing yard. Both the main floor and the ONE BEDROOM LEGAL SUITE (582 sq ft) offer 9ft and 10ft ceilings. The main floor kitchen includes a stainless steel double door fridge, GAS RANGE, chimney hoodfan, a built in microwave, and dishwasher. We've included a stainless steel appliance package (including a gas range) in the suite. The upper level features 3 spacious bedrooms and a full size laundry room. Listing photos of showhome home is under construction. (id:61585)
Century 21 Leading
6106 Carr Rd Nw
Edmonton, Alberta
Nestled in the charming Villages at Griesbach, this brand-new 1,576 sq. ft. home blends comfort, elegance, and modern living. Surrounded by mature trees, the main floor features a versatile flex room, a spacious walk-in pantry, and a cozy living room with a fireplace. In the kitchen, you'll find pristine quartz countertops, two-tone ceiling-height cabinetry, upgraded lighting, and stainless appliances. A side entrance allows for future basement suite potential, while the exterior will be fully finished with a deck, landscaping, and fencing. Additionally, a 20' x 20' detached garage is INCLUDED for convenience. Designed for efficiency, this home includes an air purification system, high-efficiency heating, and a tankless hot water system. Located in a family-friendly community you’re within walking distance of a K-9 school, many greenspaces, walking trails, and amenities. With easy access to shopping, dining, and recreation, it's the ideal place to call home. (id:61585)
Century 21 Leading
2030 13a Av Nw
Edmonton, Alberta
Experience innovation at its finest with this home currently under construction. Our state-of-the-art, climate-controlled Acqbuilt home construction ensures precision and quality in every detail. Using cutting-edge robotics, we build your home with millimetre precision, resulting in an airtight, energy-efficient oasis. Say goodbye to drafts and uneven temperatures with our Hi-Velocity Heating System, providing superior comfort and breathe easy with our 3-stage indoor air purification system. Live efficiently with our on-demand hot water system, triple pane windows, and ENERGY STAR® appliances. Upgrade to a Landmark Home and elevate your living. Open to below, SIDE ENTRANCE for future basement suite, SPICE KITCHEN, over-sized garage, plus bedroom and full bath on the main floor. Located on a standard pie shape lot, this lot is NOT a zero lot. (id:61585)
Century 21 Leading
114 Pointe Marsan
Beaumont, Alberta
Beaumont Beauty! 2 Storey 1974 SQFT home situated in a cul-de-sac in desirable Montalet subdivision. Total of 4 bedrooms and 4 bathrooms. Hardwood floors grace the main level which features granite countertops in the kitchen and a cozy gas fireplace in the living room, and office/dining area off the front entrance. The upper level offers a bright, south facing family/bonus room, bedrooms 2 and 3, 4 pce main bath, a large primary suite with a 5 pce ensuite, and upper level laundry. The basement is fully developed with a rec room, additional bedroom and 3 pce bath. Double attached garage, fenced yard and walking distance to schools. Welcome home! (id:61585)
Home-Time Realty
7222 112 St Nw
Edmonton, Alberta
Welcome to this stunning home located in McKernan, just minutes from the U of A. This modern gem offers an open floor plan with 9-foot ceilings, creating a spacious & inviting atmosphere throughout the main level. The sleek vinyl flooring flows seamlessly throughout, while plush carpeting upstairs adds warmth and comfort. The kitchen is a chef’s dream, w/ quartz countertops, stainless steel appliances, & a convenient coffee bar. Natural light pours in through large windows, brightening up every corner of the home. The dining area is highlighted by a gorgeous built-in display shelf, perfect for showcasing your personal style. The cozy electric fireplace in the living room adds a touch of warmth & charm. Upstairs, you’ll find 3 spacious bedrooms, including a modern ensuite off the primary. Basement includes a legal suite, perfect for guests or rental income. This 1-bedroom unit has everything you need. With modern finishes & a thoughtful design, this home is an ideal choice for anyone looking a new home. (id:61585)
RE/MAX Real Estate
2120 209 St Nw
Edmonton, Alberta
Brand New Home! This stunning WHISTLER detached home offers 4 BEDROOMS and 2 1/2 bathrooms. The open concept and inviting main floor features 9' ceilings and half bath. The kitchen is a cook's paradise, with included kitchen appliances, quartz countertops, waterline to fridge, and a prep kitchen with walk-in pantry. Upstairs, the house continues to impress with a bonus room, walk-in laundry, full bath, and 4 bedrooms. The master is a true oasis, complete with a walk-in closet and luxurious ensuite with double sinks and separate tub/shower. Enjoy the added benefits of this home with its double attached garage, side entrance, gas line off rear, basement bathroom rough ins and front yard landscaping. Enjoy access to amenities including a playground, planned schools, commercial, a wetland reserve, and recreational facilities, sure to compliment your lifestyle! There is an HOA Fee. UNDER CONSTRUCTION! See first (2) photos for interior colors, rest are of the plan. (id:61585)
Mozaic Realty Group
#203 8730 82 Av Nw
Edmonton, Alberta
Welcome home to this charming 2 BED/2 BATH unit located in highly desirable BONNIE DOON. Complex is walking distance to almost any amenity one would ever want or need including Bonnie Doon Mall, Medical Facilities, Mill Creek Ravine and the new LRT Valley Line making your daily commute a breeze. The unit offers an open and spacious layout and features NEW PAINT, AIR CONDITIONING, ENGINEERED WOOD FLOORING, and NEUTRAL TONES throughout. KITCHEN offers DARK CABINETRY, STAINLESS STEEL APPLIANCES, GLASS TILE BACKSPLASH, and ISLAND w eating bar perfect for entertaining. The living room is very spacious and offers loads of natural light with its south exposure. Both bedrooms are generous in size and primary offers 4 piece ensuite bath. Bedrooms are also on opposite sides of the unit. In-suite WASHER/DRYER and loads of additional storage space. UNDERGROUND/HEATED PARKING perfect for out long and cold Edmonton winter's. Balcony is covered and offers GAS BBQ hookup and great view overlooking Whyte Avenue. (id:61585)
Sable Realty
2116 209 St Nw
Edmonton, Alberta
Brand New Home! This stunning WHISTLER detached home offers 4 BEDROOMS and 3 1/2 bathrooms. The open concept and inviting main floor features 9' ceilings and a half bath. The kitchen is a cook's paradise, with included kitchen appliances, quartz countertops, waterline to fridge, and spice kitchen with walk-in pantry. Upstairs, the house continues to impress with a bonus room, laundry, full bath, 2 bedrooms and 2 master bedrooms! Both masters are complete with a walk-in closet and luxurious ensuite. Enjoy the added benefits of this home with its double attached garage, side entrance, basement bathroom rough ins and front yard landscaping. Enjoy access to amenities including a playground, planned schools, commercial, a wetland reserve, and recreational facilities, sure to compliment your lifestyle! There is an HOA Fee. UNDER CONSTRUCTION! See first (2) photos for interior colors, rest are of the plan. *Photos may differ from actual home* (id:61585)
Mozaic Realty Group
6012 37 Av Nw
Edmonton, Alberta
Welcome to this CHARMING bungalow nestled in the picturesque Hillview community! Step inside to a SPACIOUS living area bathed in NATURAL LIGHT, creating a warm & inviting atmosphere. The formal dining room sits adjacent, while the beautifully designed kitchen features SLEEK STAINLESS STEEL APPLIANCES, STYLISH TWO-TONE CABINETRY, AND A COZY DINING NOOK perfectly positioned by a gorgeous window. Down the hall, you’ll find 3 generously-sized bedrooms, including the PRIMARY SUITE, which boasts a WALK-IN CLOSET & a TRENDY, OPEN-CONCEPT 4PC ENSUITE. A second 4PC BATH completes the main level. Head downstairs to the FULLY-FINISHED BASEMENT, which has a SEPARATE ENTRANCE, where you'll discover 2 ADDITIONAL BEDROOMS (one with a WALK-IN CLOSET & the other with additional STORAGE SPACE), a LARGE RECREATION ROOM, UTILITY/LAUNDRY ROOM, 3PC BATH, & EVEN MORE STORAGE SPACE. Outside, the FULLY FENCED backyard leads you to the convenience of the DBL GARAGE DETACHED! Don't miss your chance to view this exceptional home! (id:61585)
Exp Realty
8420 Sloane Cr Nw
Edmonton, Alberta
Step into elegance with brand-new luxury vinyl flooring (2025)—a completely carpet-free home designed for modern living. Thoughtful updates include new AC (2024),furnace blower (2024), water tank (2022), fresh paint (2025), and a fully renovated basement (2025). With over 2,950 sq. ft. of living space, including an 831 sq. ft. newly finished basement, this home offers room to grow. The upper level boasts FOUR generous bedrooms, highlighted by a serene primary suite with a 5-piece ensuite and walk-in closet. A main-floor den adds versatility, perfect for a home office or creative retreat. The bright, stylish basement is an entertainer’s dream, complete with a 5thbedroom, full bath, and media space. Nestled steps from parks, top-rated schools, and scenic trails, with quick access to Anthony Henday & Whitemud. A rare find—move-in ready and waiting for you! (id:61585)
Maxwell Polaris
2112 209 St Nw
Edmonton, Alberta
Brand New Home by Mattamy Homes in the master planned community Stillwater. This stunning YAMNUSKA detached home offers 3 bedrooms and 2 1/2 bathrooms. The open concept and inviting main floor features including 9' ceilings, a gourmet kitchen with included appliances, quartz countertops, waterline to fridge and a LARGE walk-in pantry. The gas line off the rear is an added bonus! Upstairs, you'll continue to be impressed with a bonus room, walk in laundry room, full bath, and 3 bedrooms. The master is a true oasis, complete with a walk-in closet & luxurious ensuite with double sinks and separate tub/shower. Enjoy the added benefits of this home with its separate side entrance, double attached garage, basement bathroom rough ins and front yard landscaping. Enjoy access to amenities including a playground, planned schools, commercial, wetland reserve, and recreational facilities, sure to compliment your lifestyle! HOA fee. UNDER CONSTRUCTION! See first (2) photos for interior colors, the rest are of the plan (id:61585)
Mozaic Realty Group
2108 209 St Nw
Edmonton, Alberta
Brand New Home by Mattamy Homes. This stunning FULLERTON detached home offers 3 bedrooms and 2 1/2 bathrooms. The open concept and inviting main floor features 9' ceilings and a half bath. The kitchen is a cook's paradise, with included kitchen appliances, quartz countertops, waterline to fridge and walk-in pantry. Upstairs, the house continues to impress with a bonus room, walk-in laundry, full bath and 3 bedrooms. The master is a true oasis, complete with a walk-in closet and luxurious ensuite with double sinks & separate tub/shower! Enjoy the added benefits of this home with it;s double attached garage, side entrance to basement, gas line off the rear, basement bathroom rough ins and front yard landscaping. Enjoy access to amenities including a playground, planned schools, commercial, a wetland reserve, and recreational facilities, sure to compliment your lifestyle! There is an HOA fee. UNDER CONSTRUCTION! See first (3) photos for interior colors, the rest are of the plan. (id:61585)
Mozaic Realty Group





