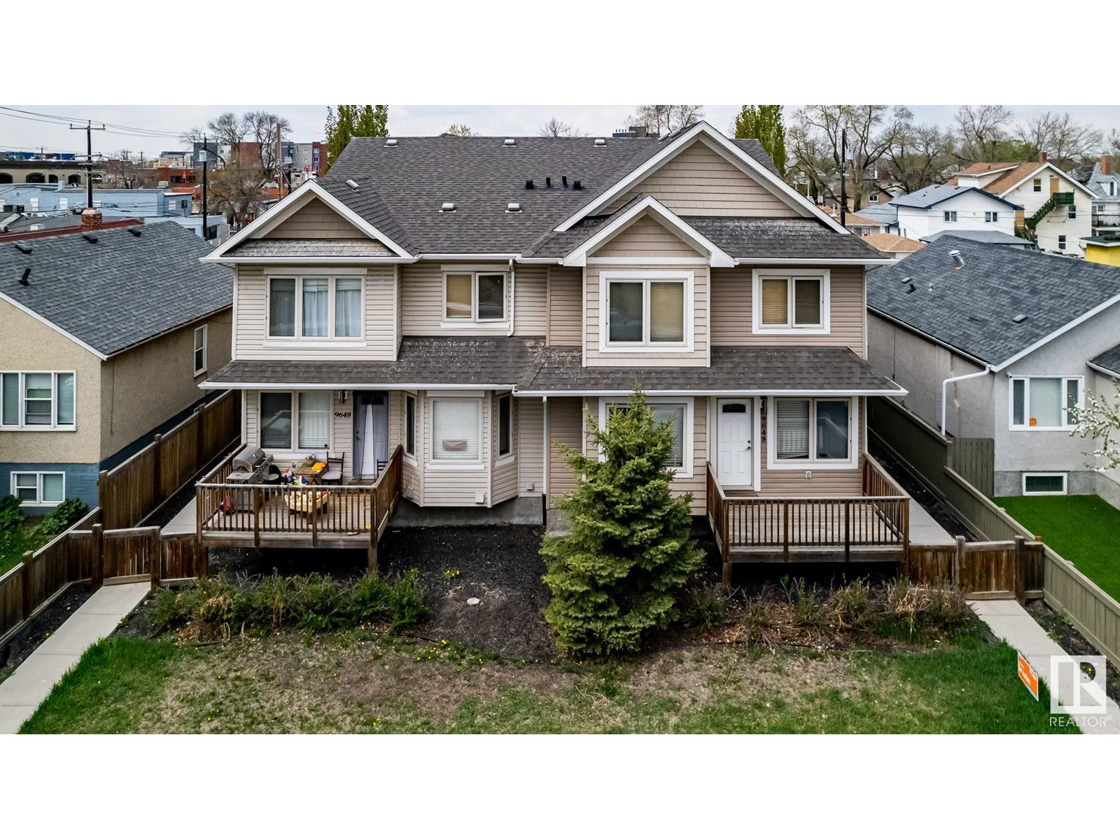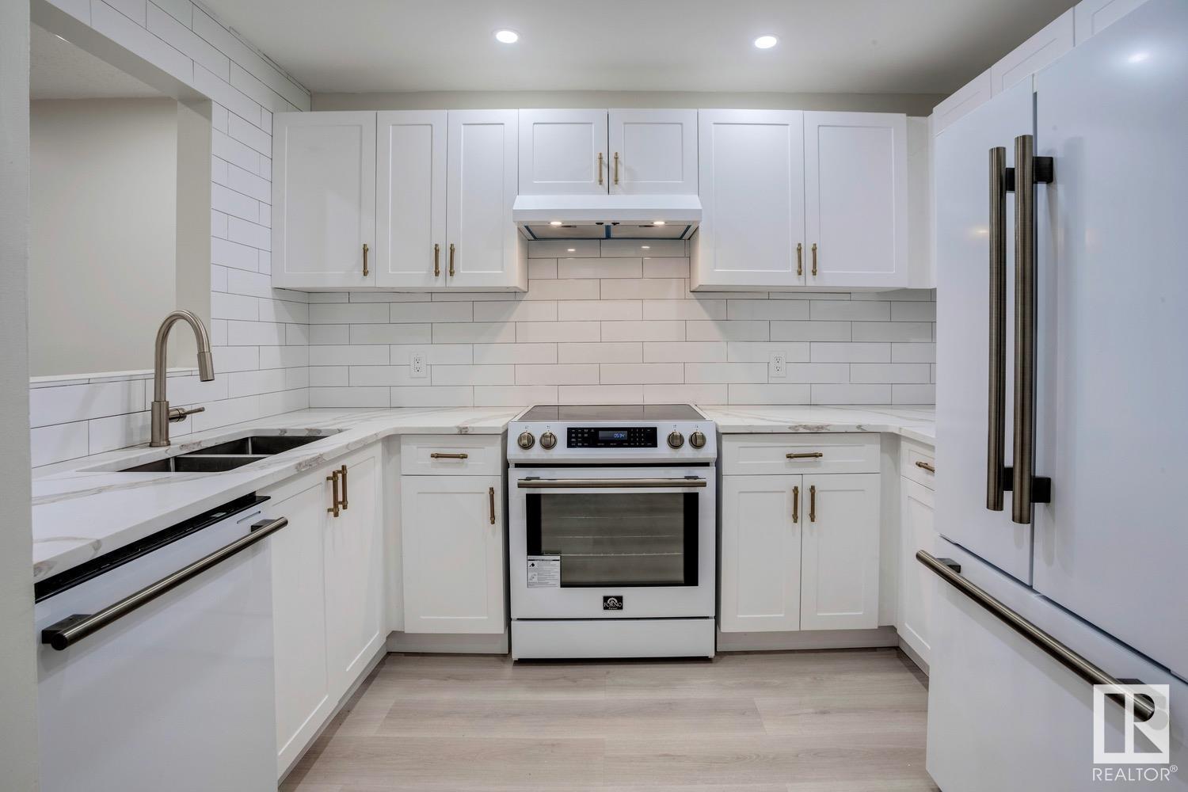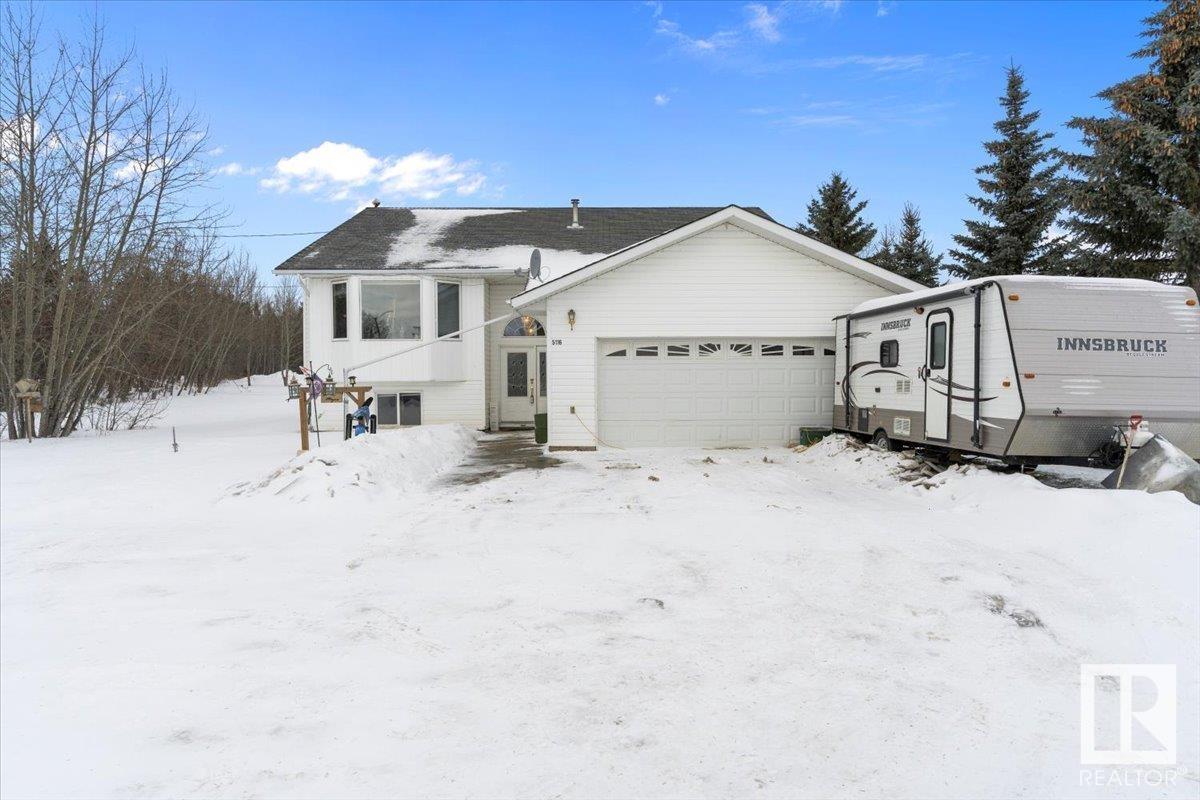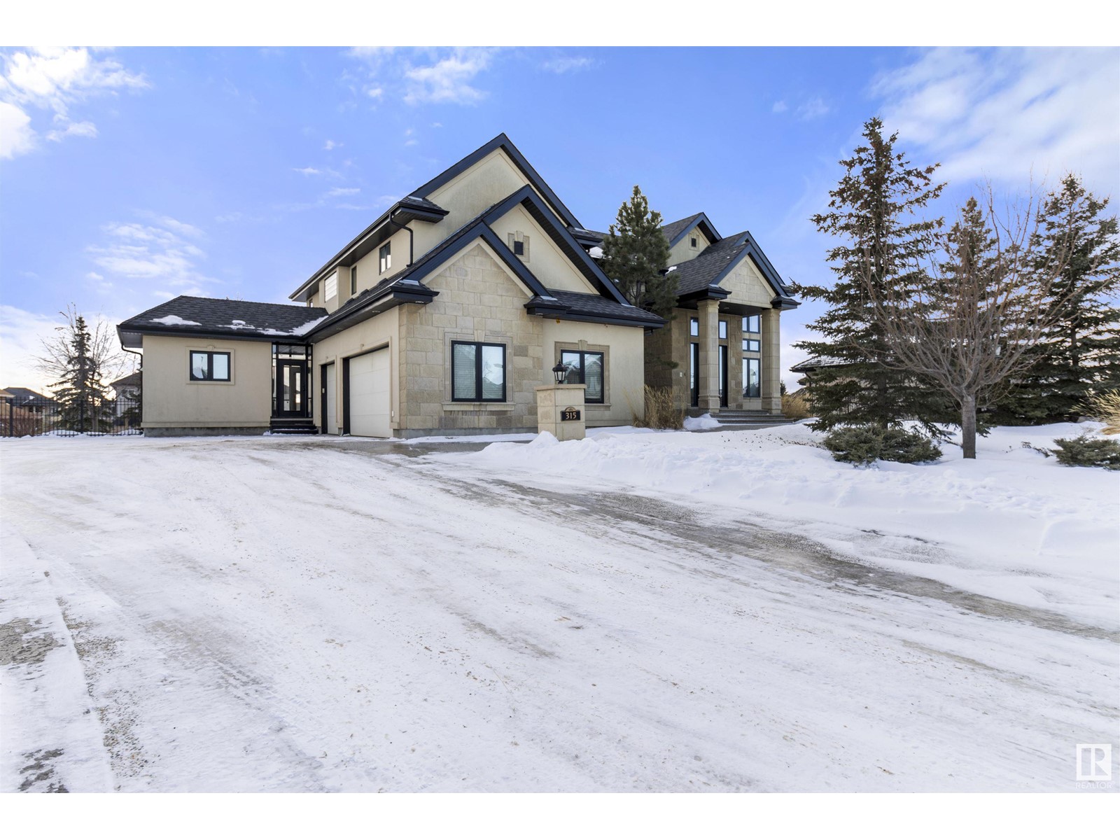9648 106 Av Nw
Edmonton, Alberta
INVESTMENT OPPORTUNITY. Completely tenanted 4PLEX complex consisting of 4 ea. SEPARATELY TITLED 2-STOREY UNITS with a total of 12 BEDROOMS & 8 FULL BATHROOMS. Each spacious unit provides 3 bedrooms, 2 full baths and a finished basement for ample comfort. Large living rooms, well-designed kitchen with custom cabinetry, granite counters and stainless appliances, and a large dining area. The main floor includes a full 4-piece bath, while the upper level offers three bedrooms and a second full bath. The finished basement adds value with a large recreational room. Each unit comes with a single-car garage, enhancing convenience for residents / tenants. Close to the Downtown Arts District, Royal Alberta Museum, and Canada Post office, it offers easy access to City Hall, Citadel Theatre, Jasper Avenue, and Rogers Arena. Don't miss this investment opportunity in an increasing rental market (id:61585)
RE/MAX River City
42 Highway 633 And Range Road 54
Rural Lac Ste. Anne County, Alberta
Unfinished Executive 2 Bedroom Cabin at Isle Lake in FORECLOSURE! Bare Land Condominium. The home is at primed drywall, you get to pick all your finishes! Four foot high concrete crawl space. Exterior features a full length covered front porch, gazebo and fireproof hardie board siding. Laundry is behind the kitchen for stackable machines. Patio doors lead to the back deck. Living room has large windows looking onto the front deck. Double doors lead into the primary bedroom, mirrored closest doors and a view of the lake. Second bathroom and 4 piece bathroom finishes the cabin! THE SERVICES IN THIS PROJECT ARE CURRENTLY NOT WORKING AND THE ESTIMATE IS AT LEAST A YEAR. SELLER WILL ENTERTAIN OFFERS FOR THE BUILDING ONLY. (id:61585)
Prairie Rose Realty
13 Ashbury Cr
Spruce Grove, Alberta
The Paxton is a beautifully designed home blending modern style with family-friendly features. Step into a spacious foyer that leads to a cozy main-floor den, perfect for a home office or study. The open-concept layout features a side entrance, a large great room with a warm fireplace, and a gourmet kitchen with full quartz countertops, a large island with a flush eating bar. Upstairs, the front-facing primary bedroom is a peaceful retreat with a walk-in closet and a luxurious ensuite with dual sinks, a drop-in tub, and a separate shower. Two additional bedrooms, a versatile bonus room, and convenient upstairs laundry with a linen closet add practicality and space for a growing family. The Paxton is thoughtfully designed for comfort, convenience, and style—perfect for creating lasting family memories. Photos are representative. This under construction San Rufo home, will be ready for possession spring 2025 (id:61585)
Bode
335 29 St Sw
Edmonton, Alberta
This Durnin model offers 2,101 sq. ft. of beautifully designed space, perfect for multi-generational living. The centrally located kitchen features a flush eating bar, full quartz countertops, a convenient spice kitchen. With a fourth bedroom and bathroom on the main level, a cozy great room with a fireplace, and a spacious bonus room upstairs, this home is ideal for family gatherings. The primary bedroom includes a luxurious ensuite with double sinks, a drop-in tub, and a large walk-in closet. Additional features include a second-floor laundry room, ample natural light, an open-to-above stairwell, and a convenient side entrance. Photos are representative. (id:61585)
Bode
#304 10178 117 St Nw
Edmonton, Alberta
9' CEILINGS....FANTASTIC LAY OUT...HEATED UNDERGROUND PARKING WITH STORAGE...This southwest facing 3rd floor 2 bedroom, 2 bath corner unit has windows in each and every room (even the kitchen) that face both south and west. Two huge bedrooms at opposite ends, side the massive living room and attached kitchen. Top quality finishes throughout, solid wood cabinets, ceramic flooring, California ceilings adorned in crown molding, recessed pot lights and other high end millwork prevail. The primary suite has floor to ceiling glass closets with a massive master bath and deep soaker tub. Comes equipped with heated floors, central A/C & a great balcony with gas hook up for your BBQ. This home is close to great restaurants, art galleries, Oliver Square, parks, buses and River Valley. It is a beautifully maintained building that has recently done some maintenance. It is a pleasure to come home to, and a unit that is large enough to entertain in, in a neighbourhood that is a pleasure to live in. ~WELCOME HOME~ (id:61585)
RE/MAX Elite
#303 14908 26 St Nw
Edmonton, Alberta
This fully renovated one-bedroom, one-bath condo has a versatile den/office and balcony, offering the perfect blend of modern comfort and functional design. This home showcases a fresh, contemporary look with meticulous attention to style and detail. Enjoy brand-new appliances, sleek quartz countertops, and a walk-in shower. New pot lights throughout enhance the ambiance, while updated flooring, fresh paint, and a stylish kitchen and bathroom add to the modern appeal. The den/office space is perfect for remote work, hobbies, or reading nook. Say goodbye to the stress of searching for parking with your reserved and convenient assigned parking spot. The building is currently undergoing a transformation with updates to the exterior, stairs, and hallways. Ideal for first-time buyers, savvy investors, or anyone tired of paying rent, this home is your opportunity to step into the property market or expand your portfolio. All this and it's located to services and amenities, schools and shopping! (id:61585)
RE/MAX River City
6005 47 Av
Beaumont, Alberta
Priced to sell, This 2 Story family home located on a quiet cul-de-sac in Goudreau Terrace just a short walk to the lake. This amazing home features 1915 sq.ft. of above ground area situated on approximate 4800 sqft lot size, warm soft colors and large windows throughout the home. On the main floor you will find a great open concept layout with a large living room featuring a gas fireplace, a great kitchen with tons of cupboard and counterspace and pantry, a dining room, half bathroom and laundry area. Head upstairs and you will find a great vaulted ceiling bonus room, a large master bedroom and two more generous sized bedrooms, as well as upper floor laundry. The partially finished basement has one completed room and has a bathroom rough-in. Your backyard is fully fenced with a large deck and is ready for you relax or entertain. (id:61585)
Royal LePage Arteam Realty
5116 58 Av
Tofield, Alberta
A rare find!!! 1700 sq/ft bilevel with double attached garage on 1.98 acres in the charming community of Tofield! Land is subdividable and is zoned R-LD which would accomodate low density residential housing. Open concept design of living and dining area greets you upon entering this great family home. Kitchen features: white cabinetry, pantry, island, and access to west-facing deck. 3 generous size bedrooms and 5pc bathroom completes the main floor. Basement consists of family room with wet bar, 2 bedrooms, 4pc bathroom, and laundry room. Recent upgrades include basement flooring and painting. Huge yard is perfect for entertaining and large gatherings. Your own acreage within town limits! A must see !!! (id:61585)
Maxwell Devonshire Realty
#315 23033 Wye Rd
Rural Strathcona County, Alberta
This stunning 4,600 sq ft estate home offers exceptional curb appeal and sits on over half an acre of beautifully landscaped, fenced property in Sherwood Hills. Located on a prime cul-de-sac, the home features hardwood floors throughout most of the main level, a spacious dining room, and an expansive kitchen with stainless steel appliances, granite countertops, and a large island. The main floor also boasts a cozy family room with a gas fireplace, a den, a mudroom, and a second kitchen. Upstairs, the luxurious master suite includes a balcony, fireplace, 6-piece ensuite, and two large walk-in closets. Three spacious additional bedrooms each feature private ensuites. The fully finished walk-out basement offers large windows, a huge rec room with a fireplace and wet bar, a theater room, a wine room, two additional bedrooms, and a full bath. Enjoy outdoor living with a covered deck and lower patio. The property also includes a triple garage, ample parking, and air conditioning for year-round comfort. (id:61585)
Royal LePage Prestige Realty
56509 Rr 223
Rural Sturgeon County, Alberta
2.47 acre parcel in Heartland Industrial 3 miles north and 3 miles west of NWR Upgrader and Fertilizer plant...zoned heavy industrial...3 phase power at property line. 1/2 mile south of new highway Heartland Drive (TWP 570) connecting Hwy 38 and Opal Rd. (id:61585)
Canadian Real Estate Service
165043 Township Road 542
Rural Lamont County, Alberta
Calling all hunters, nature lovers, & anyone ready to bring this horse property to it's former glory! This treed, private 80-acre “Oasis In The Desert” has been unoccupied for many years and is located on a quiet road, with an abundance of open space for pasture, hay, or potential future development. Through the front gates, the 900' long raised driveway leads to the former homesite which is nestled in the trees. There is a 40’x64’ multi-stall barn with power & a concrete floor but needs roof restoration. The well supplied the barn from the pumphouse which fed an underground piping system that ran to each paddock (well pump is currently absent). Fully fenced with 4-wire barbed wire in many areas. Bordering land to the West is owned by Ducks Unlimited and natural water is featured on the South corners of this beautiful property. The property had previously been conditionally APPROVED FOR SUBDIVISION but was never completed. (id:61585)
Maxwell Devonshire Realty
14627 60 St Nw
Edmonton, Alberta
*Please note* property is sold “as is where is at time of possession”. No warranties or representations (id:61585)
RE/MAX Real Estate











