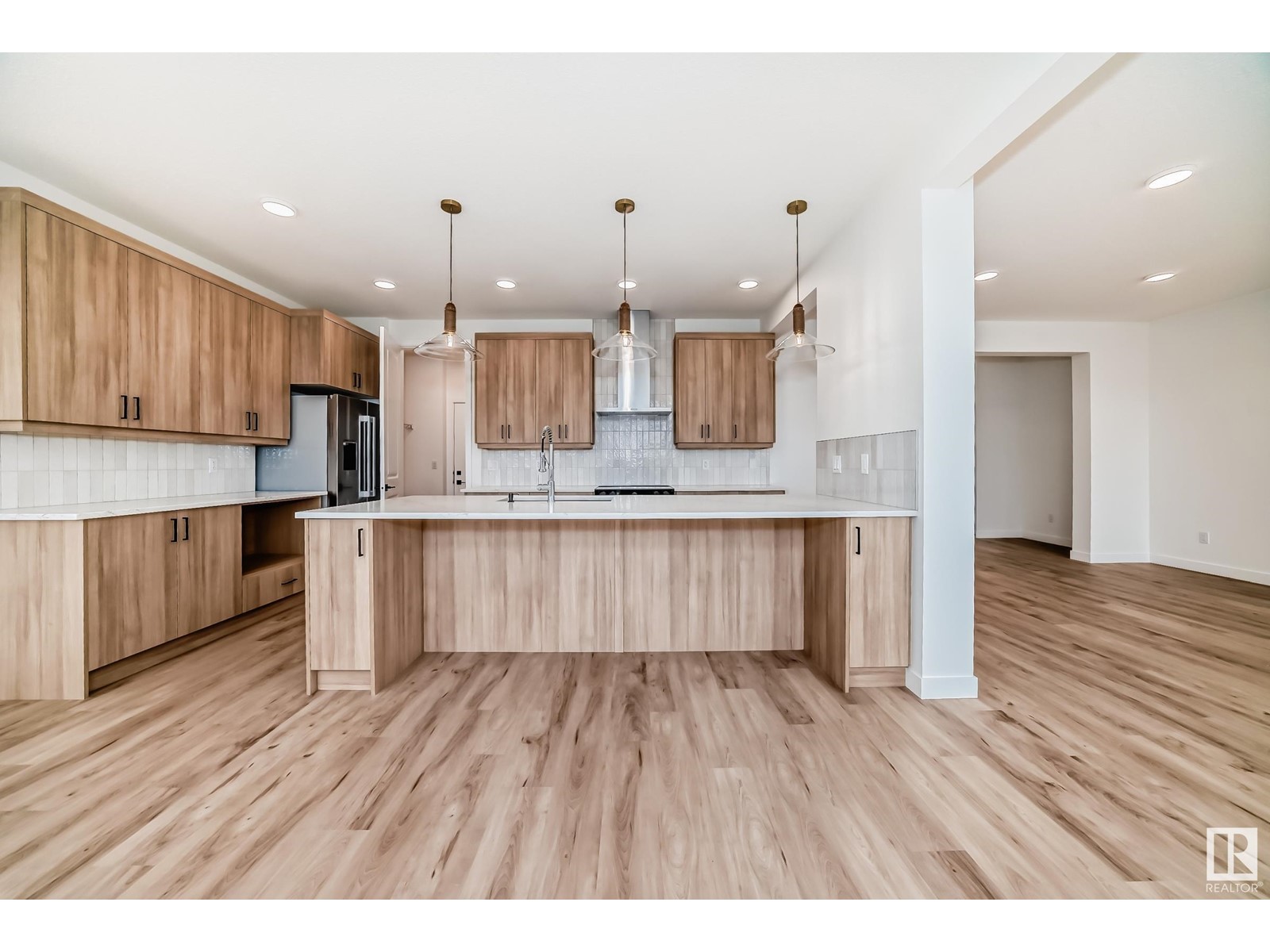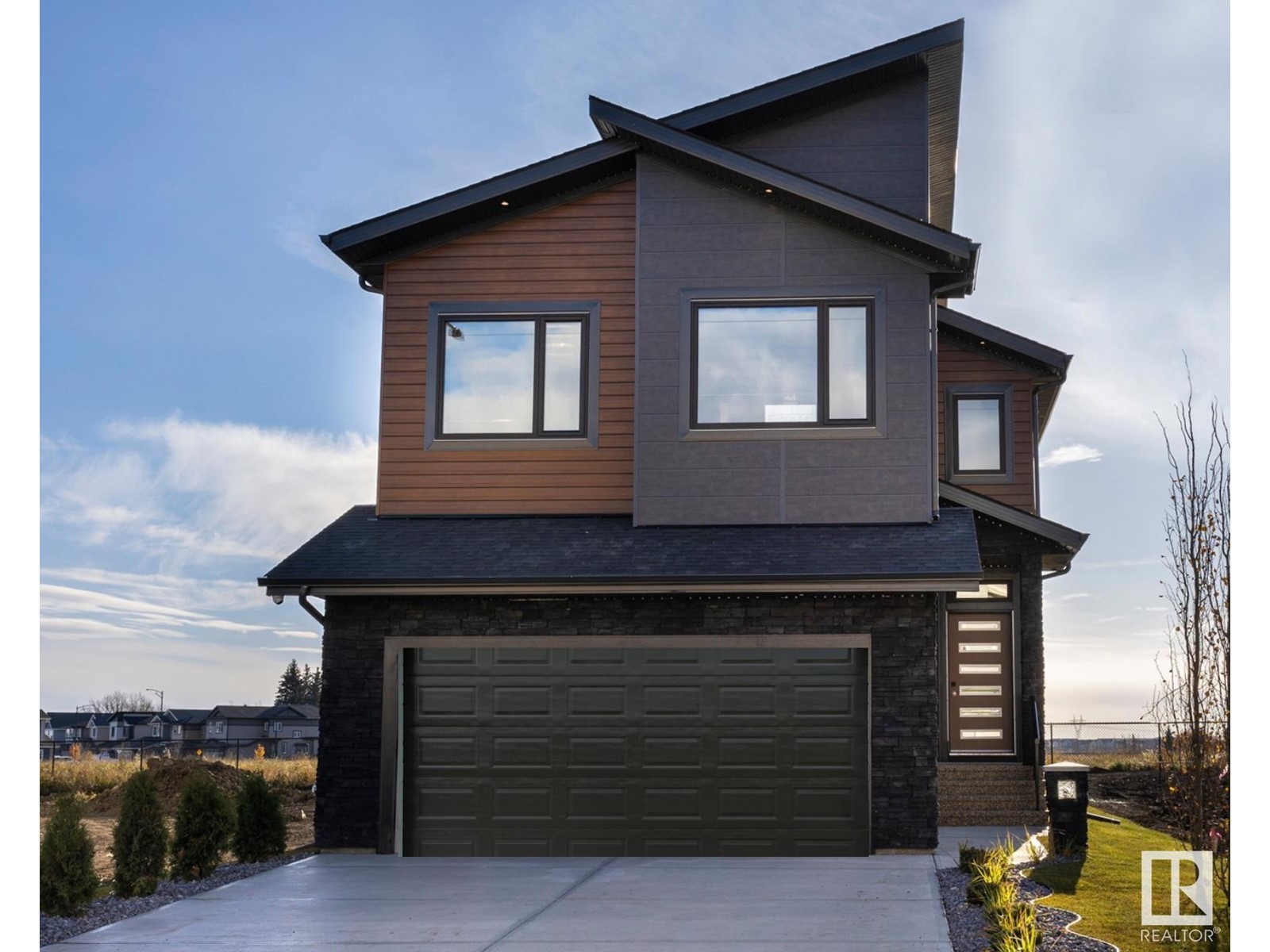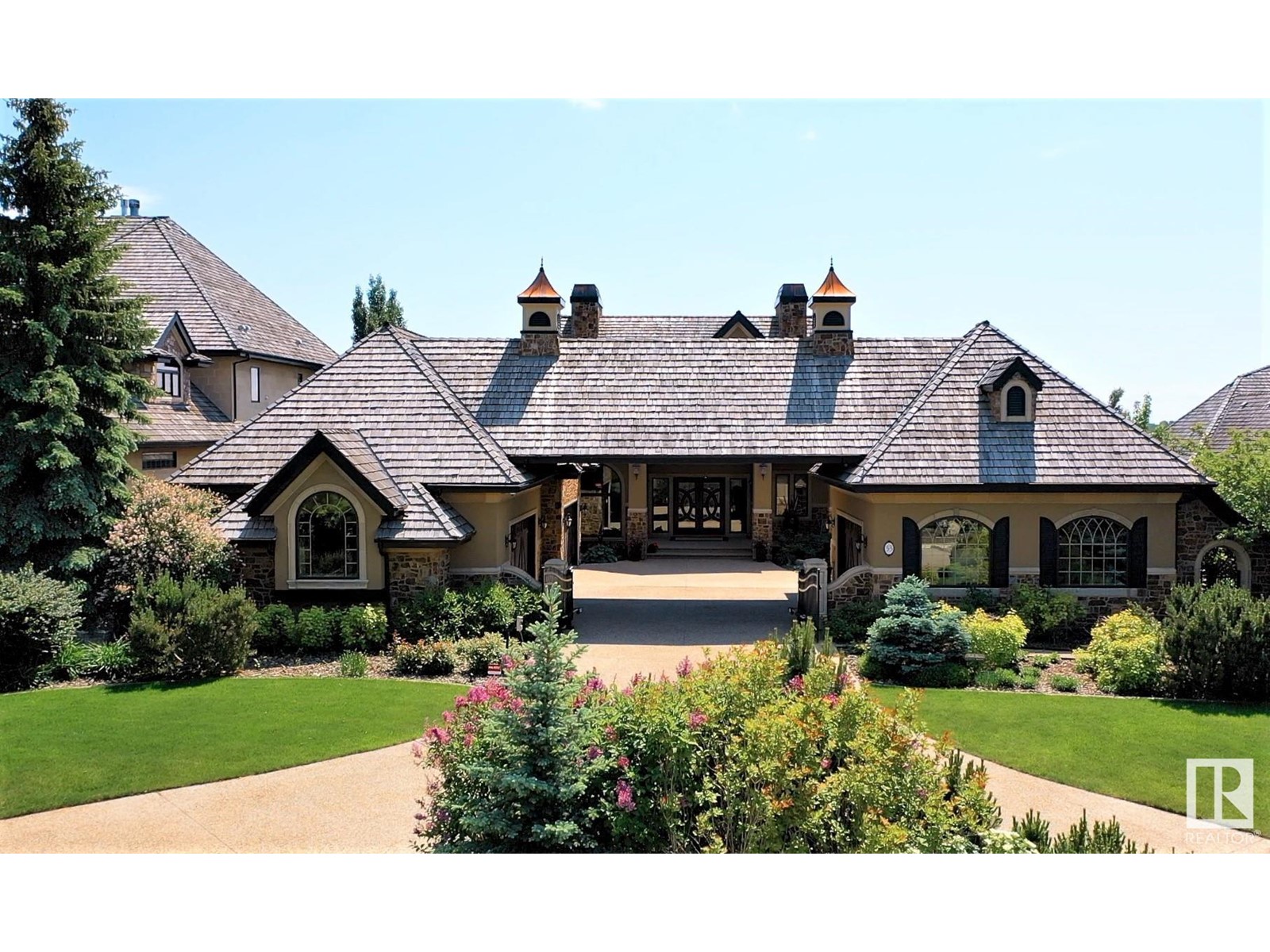5828 Kootook Li Sw
Edmonton, Alberta
Single-family double attached garage home in Keswick. Enter the foyer with open to above ceiling and a pocket office. The open-concept design seamlessly connects the living room, dining room and modern kitchen that boasts stone countertops, sleek cabinets, gas line to the stove and a island with a flush eating bar. A large walk-in pantry adds to the kitchen's functionality. Upstairs, find a flex room, media room, main 4pc bath, media room, laundry, and two additional bedrooms.The luxurious master suite is a standout feature, with a vaulted ceiling, walk-in closet, and a spa-like 5pc ensuite. The ensuite includes quartz countertops, walk-in shower, freestanding tub and double sinks. Under construction tentative completion May. $5,000 appliance allowance and rough grading included. HOA TBD. Photos of previous build, interior colours are not represented. (id:61585)
Maxwell Polaris
9713 102 Av
Clairmont, Alberta
Civil Enforcement Sale Full ownership of this 1984 manufactured home being sold Sight Unseen, Where-Is, As-Is at time of possession. The subject property is purported to be in livable condition with renovated bathrooms but some flooring and cosmetic work needed still. Just over 1300 square feet, 3 bedrooms, 2 bathrooms, and a large yard on a lovely corner lot. All information and measurements have been obtained from the Tax Assessment, old MLS, a recent Appraisal and/or assumed, and could not be confirmed. The measurements represented do not imply they are in accordance with the Residential Measurement Standard in Alberta. There is NO ACCESS for viewings. please respect the Owner's situation; DRIVE BY VIEWINGS ONLY PLEASE! (id:61585)
RE/MAX River City
4317 59a Av
Vegreville, Alberta
Imagine your future home on a spacious, pie-shaped lot located in a peaceful family-oriented neighbourhood, nestled at the end of a quiet cul-de-sac. The shape of the lot provides a unique and expansive backyard, perfect for family gatherings or outdoor activities. The setting is tranquil, with minimal traffic, making it ideal for young children or anyone looking for a calm, serene environment. The best part? It is just a short walk to a variety of outdoor amenities, offering the perfect balance of quiet residential living and easy access to recreational activities. This lot offers both privacy and convenience, making it a prime location for a family home. (id:61585)
Real Broker
#608 10319 111 St Nw
Edmonton, Alberta
STUNNING VIEWS from the corner unit of this 2 bedroom / 2 bath in Alta Vista North. Great home for an individual, family or investment. Each bedroom has an ensuite, large closet and one with a massive WALK IN CLOSET. Quartz counter and stainless appliances in the generous kitchen with an eating peninsula and an abundance of cabinets. A natural gas fireplace to keep you warm in the winter and A/C to cool in the summer! Spacious west facing deck with NG outlet and Weber BBQ. Underground parking stall and storage cage, gym, guest suite and plenty of visitor parking. Close to shopping, restaurants, Rogers Place and right across from Grant MacEwan University. (id:61585)
Maxwell Progressive
98 Edgefield Way
St. Albert, Alberta
Here's your chance to own your dream home! This is a very thoughtfully designed home, as evidenced by the smartly designed Jack-and-Jill 5pc bathroom, 2nd ensuite in the 4th bedroom, and 5pc ensuite in the primary suite, the 2nd pantry space, and the large open spaces. This home was specifically designed to take advantage of natural light while providing a comfortable and welcoming family space. The finishings are all modern and top quality, and the tall ceilings and cathedral space will always make you feel comfortable. The builder thought ahead by putting a side entrance into the staircase to the basement; you could have a rental suite to offset your mortgage cost or space for extended family or adult children who live with you. The 2 car garage is also oversized at 25' deep and will fit most 1/2 ton trucks. The home is still under construction, so there is some customizing and finishing choices available. (id:61585)
Homes & Gardens Real Estate Limited
1607 157 St Sw
Edmonton, Alberta
Welcome to Montorio Homes most upgraded and elegant SHOWHOME which backs onto a large open GREENSPACE. This has has HIGH-END FINESHES throughout. From the moment you walk-in, you are greeted by the grand curved staircase leading to an office/den with custom glass doors. Large mudroom complete w/custom cabinets, a chef's dream kitchen, large island, upgraded quartz counter top/backsplash complete with upgraded appliances. A 4-sided 2 story (18 ft) FP wall w/ 2-sided gas f/p on main floor, spacious dining area and bar. Upper floor master features 9' Ceilings w/decorative beams and a spa-like ensuite w/ custom enclosed cabinets, walk in closet connecting to laundry room for more convenience. Two more spacious bedrooms, bonus room. Includes A/C, finished garage with Heater and A/C unit. Fully Landscaped with Large Deck, Built-In Sound System. Glenridding Ravine is Community with everything in one place, nature, convenience, schools, and recreation and a clear vision to create a fulfilling experience for all. (id:61585)
Century 21 Leading
53 Riverridge Rd
Rural Sturgeon County, Alberta
This STUNNING, Audie Benson Estate Homes show home is the grandest of the grand! 7100 sq ft of luxury living on 0.72 acres of gorgeous river valley views in prestigious Riverstone Pointe, minutes out of St. Albert & to the Anthony Henday. The curb appeal is unsurpassed with drive through portico, natural iron stone, copper chimneys & capolas & iron security gate. Step across the threshold into an elegant foyer w/views of the Great Room, boasting 20' open vaulted cherry ceilings, an exquisite formal dining room & music room, wall-to-wall & floor to ceiling library complete with sliding ladder. The den is perfectly situated off the luxurious master suite & library. This magnificent walkout bungalow boasts awards for best kitchen & best ensuite in North America. Main floor access to the south backing upper patio, with views of double waterfalls, bridges & rose gardens. The lower level includes a gathering room, games room, theatre, old world wine cellar, fitness room w/massage area, and SO MUCH MORE! (id:61585)
RE/MAX Elite
#22 3466 Keswick Bv Sw
Edmonton, Alberta
Presenting Lot #22 at The Banks in Hendriks Point, Keswick on the River. This 13,584 sqft estate lot features a 72' building pocket and is situated on a quiet street backing onto a natural reserve and the North Saskatchewan River, offering exceptional privacy. The Banks at Keswick is an exclusive community with high architectural standards, ensuring quality and elegance. This lot is outside the main gates and is fully fenced, with the option to build a private gate to the property. It's a quick commute to amenities such as golf courses, walking trails, parks, skiing, schools, restaurants and shopping. The Edmonton International Airport is only a 20 minute drive. Building plans specifically designed for this lot are available for purchase. Embrace the opportunity to create your dream home in this prestigious and serene location. (id:61585)
Century 21 Masters
6144 176 Av Nw
Edmonton, Alberta
STUNNING 2 STOREY! This spacious home with LEGAL BASEMENT SUITE and SEPARATE ENTRANCE located in sought after McConachie is gorgeous. Featuring a modern open design floorplan, quality s/s appliances, quartz counters and high end flooring throughout. The main floor has a large living room with an elegant linear fireplace and nice big windows flooding the home in natural light. The white European style kitchen has a massive island with breakfast bar and sunny dining area. Upstairs boasts 3 generous bedrooms, the primary with a big walk in closet, luxury ensuite and is completed with a nice laundry room and family bathroom. The LEGAL basement suite has all the luxury finishings used upstairs, with a bedroom, 2nd kitchen, living room and SEPARATE LAUNDRY. The exterior has a traditional front porch, deck, detached garage and close to major shopping, schools, picturesque lakes and walking trails – ideal for Investors or live upstairs and rent the lower level. The possibilities are endless! (id:61585)
RE/MAX Elite
#504 10518 113 St Nw
Edmonton, Alberta
Experience this urban DOWNTOWN luxury at its finest! This modern, 1065 sqft, 2 bedrooms, 2 bathrooms & 9 feet ceiling condo greets you with luxurious vinyl plank floors throughout enhance the sophistication & elevate the allure of this home! Open concept Huge living room offers large floor to ceiling windows & beautify view, adjacent to dining area. Spacious kitchen boasts quartz countertops, centre raised kitchen island, SS appliances & an abundance of cabinets. King-size Master bedroom offers a 3pc en-suite & walk-through closet. Enjoy 2 large covered balconies with gas hook-up for your summer BBQ. In-suite laundry room. Plus, underground heated parking with storage cage. Walking distance to Grant MacEwan University, Brewery District, restaurants, cafes, transit & all amenities! Live in luxury & convenience, don't miss your chance to experience this exceptional urban living! Quick possession available. Just move-in & enjoy! (id:61585)
RE/MAX Elite
26231 Twp Rd 544
Rural Sturgeon County, Alberta
Experience the ultimate acreage retreat just minutes from St. Albert! Nestled on nearly 8 acres OUT of subdivision in a peaceful setting with easy road access. This stunning 2,800+ sq. ft. home blends luxury, functionality & privacy. Featuring 4 beds, 3 baths, & soaring 10’ main floor ceilings, this home is designed to impress. The chef’s kitchen stuns with timeless white cabinetry & chic countertops, flowing into a cozy living room with fireplace, and den. Upstairs, huge bonus room & primary suite features a walk-in closet & spa-like 5-pc ensuite, while 2 additional large bedrooms share a 5-pc bath. A main floor dog wash station & massive second-floor laundry add convenience. The finished basement is an entertainer’s dream with in-floor heat, golf simulator, wood-burning stove, theater room & bar. Stay comfortable with central A/C. The triple oversized heated garage & 38’x100’ Quonset/shop offer endless possibilities. Unparalleled country living—minutes from the city. A rare gem with unlimited potential! (id:61585)
Mozaic Realty Group
628 Ortona Wy Nw
Edmonton, Alberta
LEGAL BASEMENT SUITE & EXTRA SPACE FOR FUTURE GARAGE SUITE. This high-end 1,758.30 sq. ft. 2-storey home in Griesbach combines style, function, and income potential with a legal 2-bedroom basement suite. The main floor features 9 ft. ceilings, a gourmet kitchen with quartz countertops, custom maple cabinets, and a large island with an eating bar. The living room’s stone-accented gas fireplace adds warmth, while the dining area is perfect for hosting. A 2-piece bath and main floor laundry complete the space. Upstairs, the primary suite offers a walk-in closet and spa-like ensuite, with two more bedrooms and a 4-piece bath rounding out the level. The fully finished basement suite has its own laundry, full kitchen, second family area, and 2 bedrooms. Outside, enjoy a 10x22 covered deck, landscaped yard, and an oversized double garage—with space for a future garage suite. All this in a prime community with parks, trails, and top amenities nearby! (id:61585)
Real Broker











