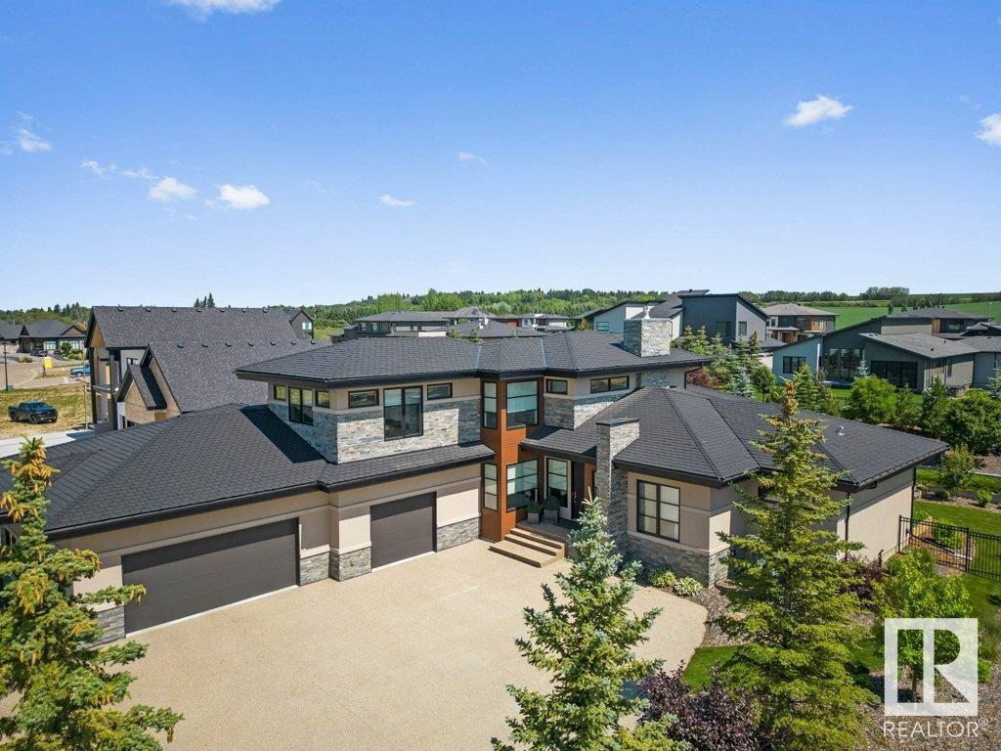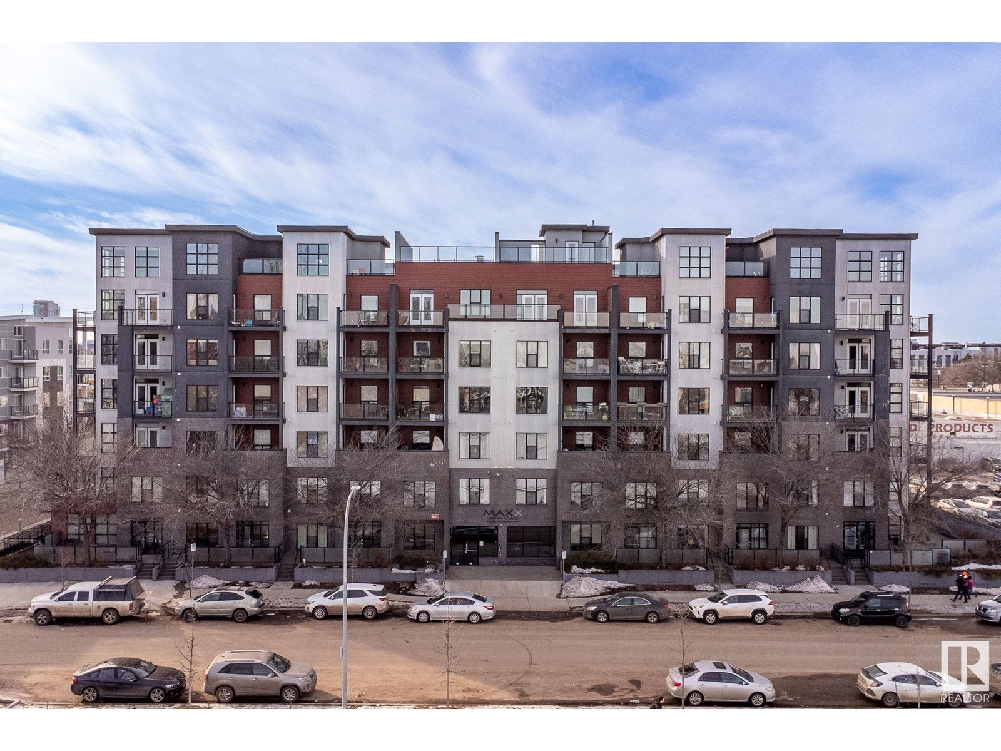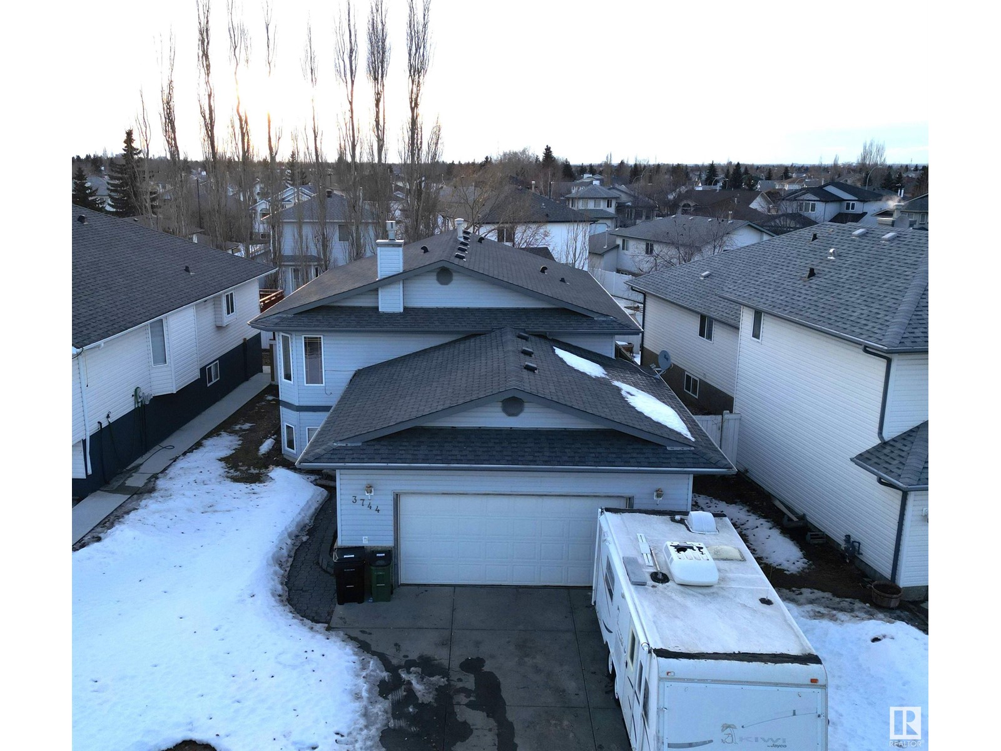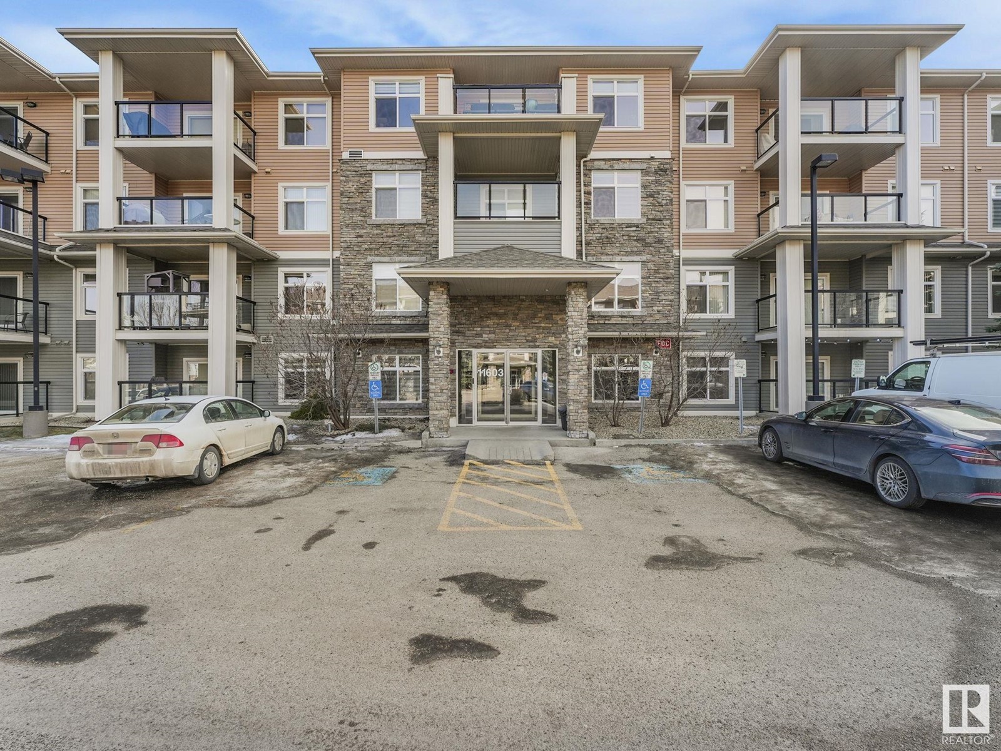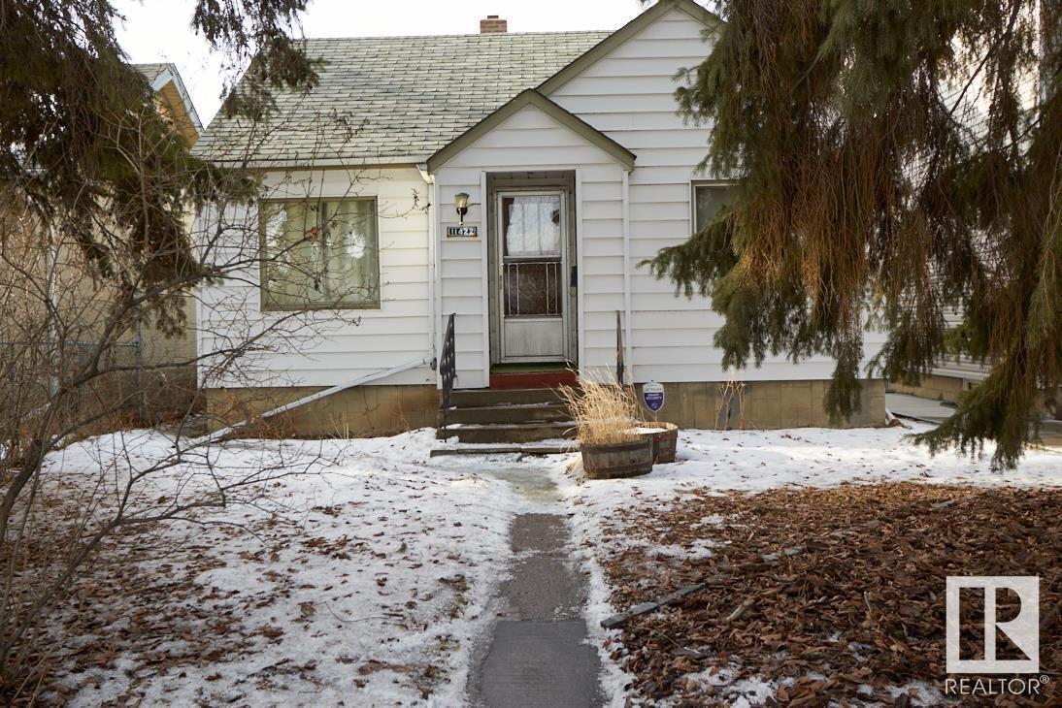#212 25122 Sturgeon Rd
Rural Sturgeon County, Alberta
MOSAIC CRAFTED - LUXURIOUS EXECUTIVE BUNGALOW in prestigious Rivers Gate features over 5400 sqft of DESIGN EXCELLENCE. The open-concept design features soaring 20' ceilings, custom millwork, sun-drenched great room with floor-to-ceiling windows & feature gas fireplace. The chef’s kitchen offers quartz counters, professional series stainless steel appliances, custom cabinetry & a walk-through pantry. The primary suite is pure luxury, with a spa-like ensuite featuring a soaker tub, dual vanities, an expansive walk-in shower & custom closet. A second bedroom with a 4-pc ensuite, laundry, mudroom and executive loft complete the main. The finished basement offers 2 bedrooms, Jack-and-Jill bath, gym, huge family room with wet bar, 2-pc bath & ample storage. Radiant in-floor heating ensures year-round comfort. Spectacular landscaping, tiered patios & the enclosed lounging deck complement the oversized quad garage with EV charger & workshop. Unparalleled elegance conveniently located between St Albert & Edmonton (id:61585)
RE/MAX Elite
9453 100a Av Nw
Edmonton, Alberta
Exceptional turnkey investment opportunity! This unique 3-unit property (main house with suite, PLUS recently developed garden suite above detached garage) offers outstanding cash flow and rental unit mix, ideally located just steps from Edmonton's best destinations. The property features a charming bungalow home, a legal walkout basement suite, and a modern laneway home, all on a single, park-facing 50 ft x 120 ft lot with stunning river valley views and a beautifully landscaped yard. Adding to its established rental income, there is room to build two additional suites, making this an even greater investment. And yes, all three units are legal suites with permits. Don’t miss out on this one-of-a-kind property. (id:61585)
Maxwell Challenge Realty
#209 10518 113 St Nw
Edmonton, Alberta
Experience modern urban living in this well-maintained 2-bedroom, 2-bathroom condo with underground parking in The Maxx. Situated on the 2nd floor, this bright and spacious unit offers an open-concept layout designed for comfort and functionality. The modern kitchen is equipped with quartz countertops, a generous eat-up island, and stainless steel appliances. Large windows in the living room flood the space with natural light. Step through the patio door onto your private west facing balcony, the perfect spot for morning coffee or evening relaxation. The primary bedroom features a 3-piece ensuite, while the second bedroom is ideal for guests, a home office, or extra living space. A 4-piece bathroom, in-suite laundry, and a dedicated storage room complete this stylish and functional unit. Located in downtown Edmonton, this condo is close to the Ice District, Grant MacEwan University, and all essential amenities. Enjoy the convenience of city living with everything you need right at your doorstep! (id:61585)
Real Broker
5216 50 Av
Rural Lac Ste. Anne County, Alberta
Located just 100m from public beach access, this stunning 3-storey, 2462 SQFT home in Alberta Beach is designed for comfort and entertaining. Built in 2009 with attention to detail, it features 3 large bedrooms, 2 bathrooms and a 3rd floor family room and playroom/den. The bright, spacious kitchen hosts a large granite island, pantry and generous dining area opening up through patio doors onto the deck. The large living room with a stunning riverstone surround gas fireplace, wide-plank hardwood floors and abundant natural light create a warm atmosphere. Enjoy the quiet, private, treed setting from inside and out on the the covered deck, sunroom, around the fire pit or the view from the upstairs balcony. The main floor is complete with a convenient laundry room with sink and storage. With ample storage and beautiful surroundings, this home is perfect for hosting and year-round enjoyment! (id:61585)
Century 21 Masters
3744 28 St Nw
Edmonton, Alberta
This stunning custom-built bilevel home in the desirable Wild Rose neighborhood is a true gem, offering a FULLY FINISHED BASEMENT with a SECOND KITCHEN and a SEPARATE ENTRANCE. With 5 spacious bedrooms, 3 full bathrooms, and 2 kitchens, this home is perfect for multi-generational living. The main floor features new flooring, a large living room, kitchen, office space/den and 2 generous bedrooms. The bright open-concept kitchen with a pantry flows into the sunlit dining area. The basement is fully finished with 3 bedrooms, a full bathroom, a large den, living area, SECOND FURNACE and a separate entry through the backyard. Located within walking distance to elementary school, parks, public transportation, and amenities, and just a 10-minute drive to a nearby high school, with easy access to the Whitemud Freeway—this home truly offers the perfect blend of space, comfort, and location. (id:61585)
Royal LePage Noralta Real Estate
#425 11603 Ellerslie Rd Sw
Edmonton, Alberta
Immaculate 2-Bedroom Condo in Rutherford – Top Floor, Move-In Ready! Discover this bright and spacious 1,010 sq. ft. TOP FLOOR unit in the heart of Rutherford! Meticulously maintained, this open-concept layout features a generous living area, a stylish kitchen with an island, and a dedicated dining space. The primary bedroom boasts a walk-through closet leading to a 3-piece ensuite, while the spacious second bedroom is conveniently located next to a 4-piece bath. Enjoy the added bonus of a covered balcony facing sunny south exposure—perfect for relaxing! Residents have access to fantastic amenities, including a games room with a kitchenette, a fully equipped gym, and easy access to major routes such as the Henday, Calgary Trail, and Gateway Blvd. Includes one underground parking stall and one surface stall. Move-in ready—don’t miss out! (id:61585)
Maxwell Polaris
117 Brickyard Dr
Stony Plain, Alberta
Welcome to this charming single-family home by Attesa Homes, designed for modern living and sustainability. With over 1,500 sq ft, this spacious residence offers 3 generous bedrooms and 2.5 bathrooms, including a luxurious master suite with a dual vanity ensuite. The open-concept layout effortlessly combines the living, dining, and kitchen spaces, creating an inviting environment for both family life and entertaining. The home features luxury vinyl flooring throughout, offering style and durability, and the living room includes a stylish electric fireplace for added comfort and charm. Perfect for eco-conscious families, this home is energy-efficient and equipped to charge your electric vehicle. This home also provides close access to a K-9 School and future recreation centre making it perfect for the whole family. The photos and renderings are used from a design or recently built home and colours & finishes may vary. (id:61585)
Real Broker
9221 102 St
Morinville, Alberta
Welcome to your dream home in Westwinds, Morinville! This stunning 1,890 sq ft two-story single-family residence offers the perfect blend of modern comfort and convenience, just a short drive from St. Albert. As you step inside, you'll be greeted by an inviting open-concept main floor featuring a spacious kitchen with a large island and a walk-through pantry—ideal for entertaining or family gatherings. The walkout basement offers endless possibilities, from creating a cozy retreat to a recreational haven. Upstairs, you'll find four generously sized bedrooms, perfect for a growing family or accommodating guests. The primary suite is a luxurious retreat with a double vanity ensuite, a private water closet, and a spacious walk-in closet. Two additional bathrooms ensure comfort and convenience for everyone. With a double attached garage, this home combines practicality with style. (id:61585)
Real Broker
9225 102 St
Morinville, Alberta
Welcome to your dream home in Westwinds, Morinville! This stunning 1,890 sq ft two-story single-family residence offers the perfect blend of modern comfort and convenience, just a short drive from St. Albert. As you step inside, you'll be greeted by an inviting open-concept main floor featuring a spacious kitchen with a large island and a walk-through pantry—ideal for entertaining or family gatherings. The walkout basement offers endless possibilities, from creating a cozy retreat to a recreational haven. Upstairs, discover a bonus room perfect for movie nights or a home office, along with three generously sized bedrooms. The primary suite is a luxurious retreat with a double vanity ensuite, a private water closet, and a spacious walk-in closet. Two additional bedrooms and 2.5 baths ensure plenty of room for everyone. With a double attached garage, this home combines practicality with style. (id:61585)
Real Broker
120 Ficus Wy
Fort Saskatchewan, Alberta
NO CONDO FEES and AMAZING VALUE! You read that right welcome to this brand new townhouse unit the “Demi Built by StreetSide Developments and is located in one of Fort Saskatchewan's newest premier of Forrest Ridge in West Park .With almost 1100 square Feet, it comes with front yard landscaping and a single over sized attached garage, this opportunity is perfect for a young family or young couple. Your main floor is complete with upgrade luxury Vinyl Plank flooring throughout the great room and the kitchen. The main entrance/ main floor has a large sized foyer laundry room and 2 piece bathroom. Highlighted in your new kitchen are upgraded cabinets, upgraded counter tops and a tile back splash. The upper level has 2 bedrooms and 2 full bathrooms. *** Under construction and will be complete this coming summer, Photos used are from the same model but the colors may vary **** (id:61585)
Royal LePage Arteam Realty
11422 83 St Nw
Edmonton, Alberta
This charming, small home is located on a peaceful, tree-lined street, offering great potential for the right buyer. Though it needs some TLC, it's an ideal opportunity for first-time homeowners, investors, or developers looking to create their dream space. With its cozy layout and prime location, this property provides a solid foundation for customization and future growth. Don’t miss out on the chance to transform this home into something truly special! (id:61585)
Century 21 All Stars Realty Ltd
329 Heath Rd Nw
Edmonton, Alberta
Nestled in the desirable community of Haddow just a couple of blocks away from the River and Park area this absolutely stunning recently upgraded 4+1 bedroom + den custom built 2 story home shows like a dream! As you enter this home you are greeted by soaring ceilings and natural light! Excellent layout-great for entertaining! Stunning brand new white kitchen with marble quartz countertops and stylish backsplash. The lovely nook overlooks the beautiful back yard. Gas fireplace w/ new custom built wall unit in the family room. Main floor office/den & shower. 4 bedrooms & loft space upstairs. Huge master bedroom w/5 pce ensuite and walk-in closet. Updated bathrooms with new white cabinets and quartz marble countertops. Fresh paint and impressive wainscoting detail. Fully finished basement with bedroom, entertainment room, wet bar, bathroom, laundry, and utility room. Furnace & HWT replaced in 2012. Close to the A. Henday & Terwillegar Rec centre. Pride of ownership is evident throughout! (id:61585)
Royal LePage Arteam Realty
