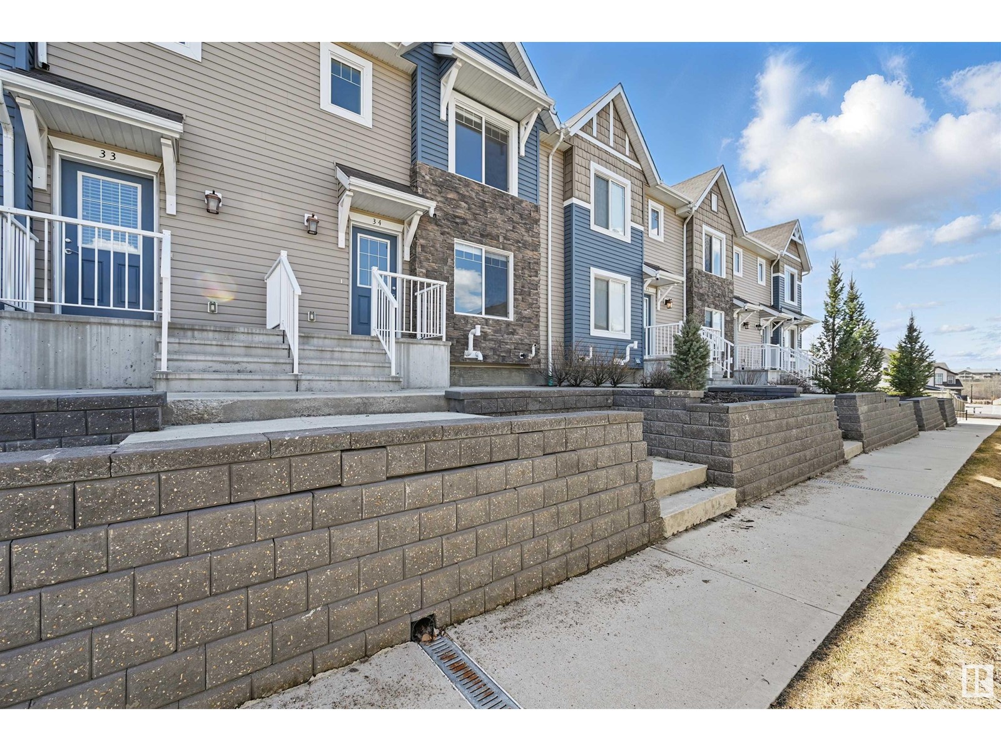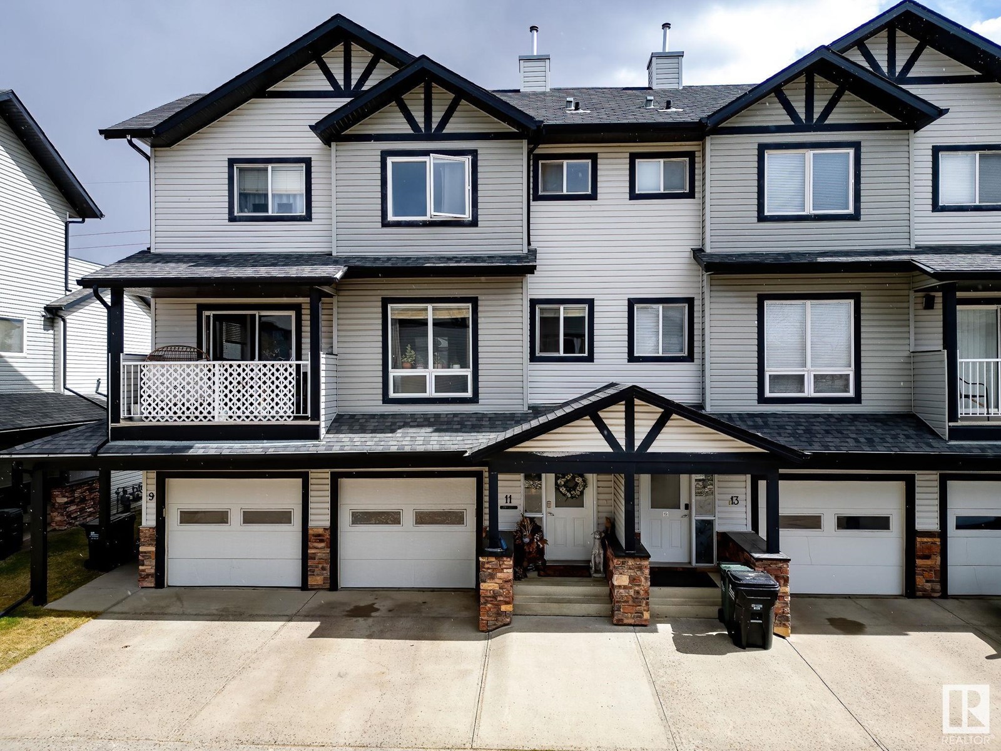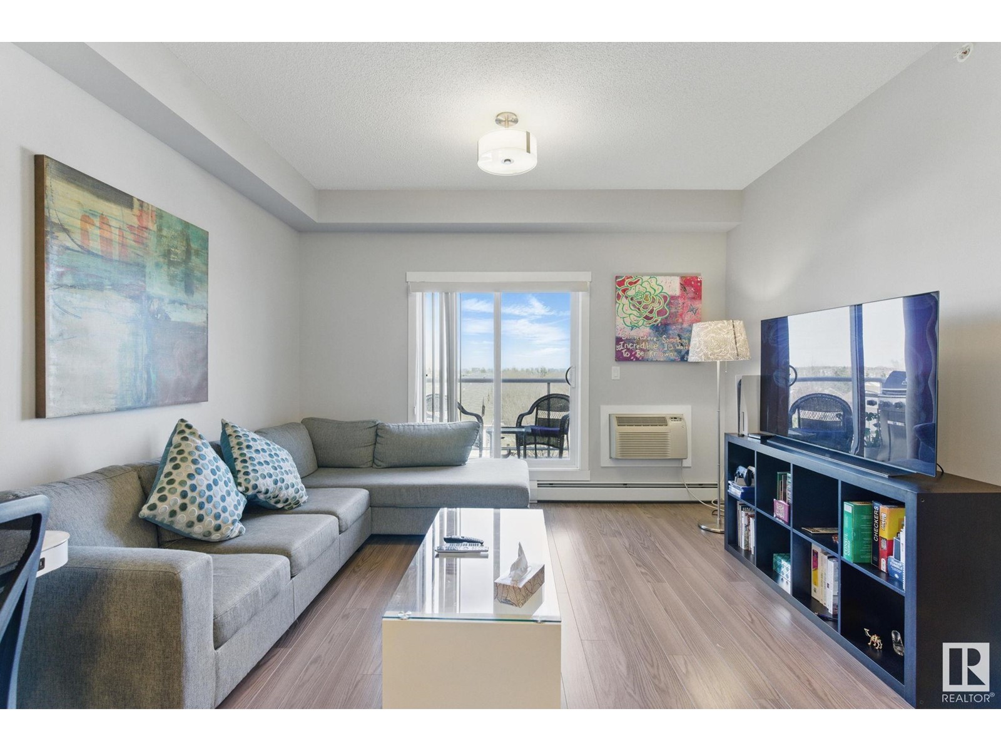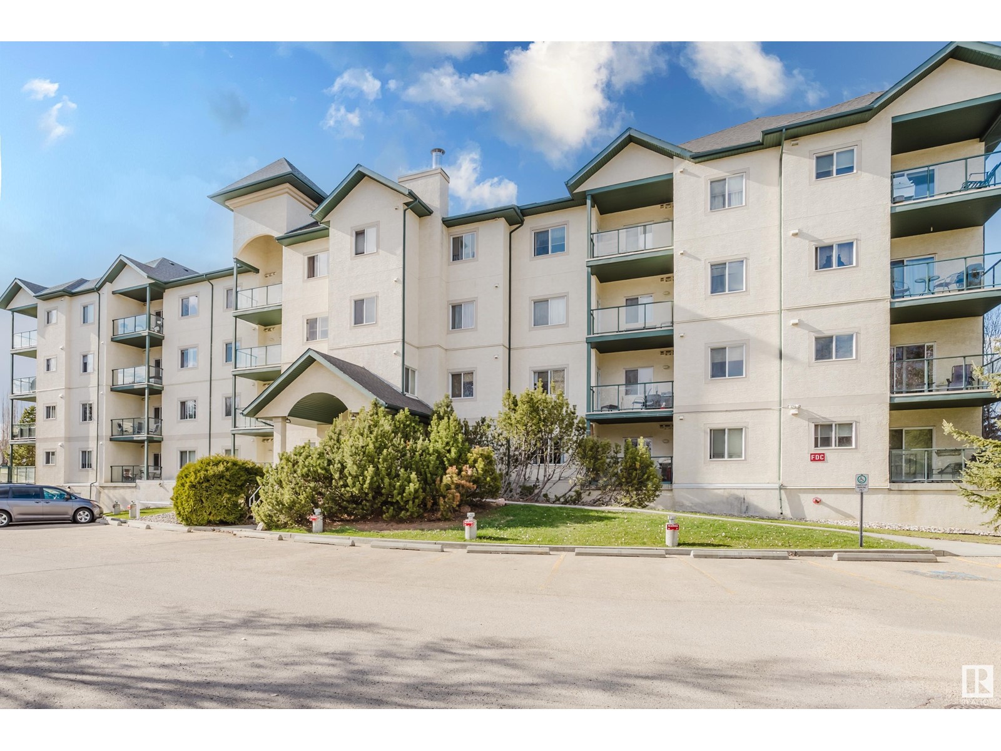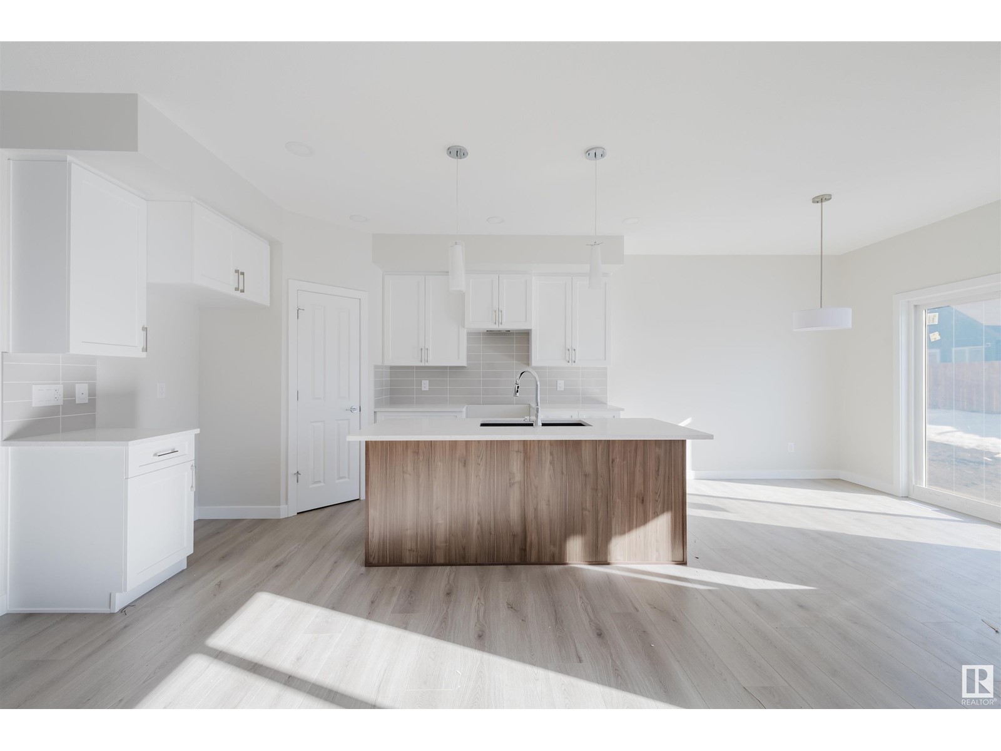#34 2922 Maple Wy Nw
Edmonton, Alberta
Attn investors and first home buyer's! A beautiful and spacious 3 bedroom/3 bath/3-storey home in desirable Maple Way Gardens. Main floor boasts 9' ceilings, granite countertops throughout and quality finishings. The gorgeous kitchen has stainless steel appliances, large island & plenty of cupboard space. Living room features access to your front patio to enjoy the fresh air and southeast facing SF homes. Upper level boasts 3 well-sized bedrooms. Primary bedroom has 4pc ensuite & walk in closet. Plus 2nd shared 4pc bathroom upstairs. Other features include a double attached garage and plenty of storage. This well maintained complex offers visitor parking and is conveniently located close to shopping, walking trails & lake. Quick proximity to Anthony Henday, Whitemud, South Common, schools & public transportation. A must see! (id:61585)
RE/MAX Elite
3111 15 Av Nw
Edmonton, Alberta
Fully Finished | North-Facing | 3 Bed, 3.5 Bath Half Duplex in Laurel. This beautifully maintained, move-in-ready half duplex in Laurel offers the perfect blend of comfort and style. Featuring 3 spacious bedrooms, 3.5 bathrooms, and a fully finished basement, this north-facing home is ideal for families or first-time buyers. The open-concept main floor boasts a bright living room, modern kitchen with stainless steel appliances, a large island, pantry, and generous dining space. A mudroom, front foyer, and 2-piece powder room add functionality and flow. Upstairs, enjoy a large primary suite with 4-pc ensuite and walk-in closet, plus 2 additional bedrooms, a 4-pc bath, and upper-level laundry. The basement features a spacious rec room, 3-pc bath, and walk-in closet—great for guests or extra living space. Additional perks: New Carpet, Fresh Paint, Professionally Cleaned, and Double Att. Garage. Located close to parks, schools, shopping, transit & rec centre. Immediate Possession Available. Must See !! (id:61585)
Royal LePage Noralta Real Estate
1624 57 St Sw
Edmonton, Alberta
**7 Things to Remember**1.This 3 beds+2.5 baths home spans over 1,577 sqft and is located in the Family-Friendly community of Walker. 2. Welcoming OPEN-CONCEPT LAYOUT w/LARGE WINDOWS, soaring 9ft CEILINGS, HARDWOOD FLOORING & a 3-SIDED FIREPLACE that adds warmth and charm 3.Kitchen_GRANITE COUNTERTOPS, a central ISLAND w/a RAISED EATING BAR & STAINLESS STEEL APPLAINCES 4.The HUGE primary bedroom features a WALK-IN CLOSET and a FULL ENSUITE w/a tub. TWO additional spacious bedrooms, a second full bathroom, and convenient UPSTAIRS LAUNDRY complete the upper level 5. The FULLY LANDSCAPED BACKYARD w/ a generous DECK is ideal for hosting summer BBQs and relaxing evenings 6. Endless Potential_The partially finished basement is ready for your personal touch — transform it into a home gym, man cave, or family gathering space. 7. PRIME LOCATION_ just STEPS AWAY from K9 School— NO CAR NEEDED, just WALK TO SCHOOL! Plus, CLOSE to Shopping, Public transit, and Major Highways for ultimate convenience. *MOVE IN READY (id:61585)
Maxwell Polaris
#11 11 Clover Bar Ln
Sherwood Park, Alberta
Welcome to this beautiful townhouse offering 1440sqft above grade, featuring 4 bedrooms and 2.5 bathrooms in the desirable Summerwood community. The unique layout features a garage and entry on the main level, leading to an open-concept second floor with a spacious eat-in kitchen that comfortably seats 7. Step out onto the west-facing balcony off the dining area, perfect for enjoying evening rays. The third floor offers 3 bedrooms and laundry at the end of the hall. The primary bedroom includes a walk-in closet and a 4-piece ensuite, while the second bedroom also features a walk-in closet. Don’t miss the rooftop patio overlooking the lake, East facing ideal for morning relaxation. Wait there is more! Basement has another bedroom or a workout room or even a family room if you desire. Conveniently located near shopping, the hospital, schools, and the Italian Center. (id:61585)
Century 21 Masters
130 Camelot Av
Leduc, Alberta
AFFORDABLE bungalow with lots of potential. This SOLID home is ready for some new owners. The main floor has a good size living room with a huge window for lots of natural light. The kitchen/dining area is just off the living area making entertaining easy! The kitchen overlooks the huge backyard, with another large window for plenty of light. Down the hall is the master suite with lots of room for a king size bed. Enjoy your own 2 piece ensuite & lots of closet space. Down the hall is bedroom #2 & #3 which are both good sizes. Finishing this level is a 4 piece bath. Downstairs has 1 bedroom and the rest is wide open to develop as you like! Plenty of space to develop a recreation room for the 'big screen TV, room for a pool table or a play area for the kids. The back yard is fenced & there is lots of space for the kids and your four legged friends to play. There is also room for a future garage. This home is solid & needs some updating to make it your own! Endless potential! Don't miss this one! (id:61585)
RE/MAX Real Estate
10221 88 St Nw
Edmonton, Alberta
River backing executive home with the river & its trails as your back yard. Located in central Riverdale with a small community vibe & yet is within walking distance to downtown and its offerings. No expenses spared, featuring a total of 3 bdms & 2.5 bths, Acrylic stucco/eifs system, R-26 walls/R-60 roof insulation, In floor heating throughout including the garage, water & drain in the garage, 2 sump pumps, gas line on the lower balcony, & solar panels. Enjoy a beautiful open concept, gourmet kitchen with gas stove, stunning granite island, huge pantry, 2 river facing balconies, gorgeous entertaining spaces with gas fireplaces with the upper having an impressive wet bar. Love the water fall shower, double sinks, and walk-in closet off the large primary bedroom. Then there are the parks, schools, and a golf course just down the street. Commuting is a breeze with close proximity to freeways, bridges & the Henday. There is not much that will compare to the trails and beauty of the river valley. Life is good! (id:61585)
RE/MAX River City
#411 2229 44 Av Nw Nw
Edmonton, Alberta
Top Floor Condo with Downtown Views! Welcome to this bright and modern one-bedroom condo offering breathtaking downtown views from the top floor! Enjoy the comfort of heated underground parking, a private storage space, in-suite laundry, and the bonus of air conditioning for year-round comfort. Condo fees cover heat, water, and electricity, keeping your monthly costs simple and stress-free. The building offers fantastic amenities, including a fully equipped fitness center, a social room, and is pet-friendly, making it perfect for you and your furry companions. Ideally located near schools, parks, a recreation centre, grocery stores, banking, and a variety of shopping options, everything you need is just minutes away. Plus, quick access to Whitemud Drive and Anthony Henday Drive makes commuting around the city effortless. (id:61585)
Grassroots Realty Group
#101 304 Lewis Estates Bv Nw
Edmonton, Alberta
This beautiful ground-floor condominium is sure to impress. Enter through the common area, and immediately appreciate the recent upgrades that make this building a true point of pride for its owners. Inside, soaring ceilings and abundant natural light create a spacious, welcoming atmosphere—perfect for accommodating even the largest furniture collections. The generously sized primary bedroom easily fits a king-size suite, while the in-suite laundry and ample storage ensure convenience and organization. The kitchen features extensive counter space and seamlessly connects to a dining area, making it ideal for entertaining guests. Step outside to enjoy year-round views and direct access to a lush golf course from your private, oversized patio—perfect for relaxing or hosting. Whether you're seeking the ease of single-level living without compromising on comfort (or pet-friendliness), or you're a first-time buyer looking for a move-in ready home, this is a fantastic opportunity. Some photos virtually staged. (id:61585)
Exp Realty
8507 100 Av
Fort Saskatchewan, Alberta
Welcome home to this charming 4-level split nestled near the serene river valley in Fort Saskatchewan. This beautifully designed property features a bright and inviting living and dining area, highlighted by large windows that bathe the space in natural light. The updated kitchen boasts elegant quartz countertops, perfect for both daily living and entertaining. Step outside to a spacious, fully fenced yard complete with a cozy fire pit area—ideal for gatherings or relaxing evenings. Upstairs you will find 3 bedrooms and 1.5 Bathrooms. The lower level offers a comfortable second living room, a fourth bedroom, and an additional fully finished room, providing versatility for your lifestyle needs along with a Cold Room & ample storage space. This home also includes Double garage and plenty of parking, situated on a quiet, sought-after street surrounded by mature trees and scenic trails. With its blend of comfort, functionality, and location, this is the perfect home for your family. (id:61585)
Royal LePage Noralta Real Estate
73 Penn Pl
Spruce Grove, Alberta
OPEN HOUSE MARCH 1st! Award Winning Crystal Creek Homes. Discover this stunning 2-storey detached home in the sought-after Prescott community of Spruce Grove! Step inside to an open-concept design featuring a mudroom, half bath, enclosed den, and a spacious living room with a cozy fireplace. The modern kitchen, complete with a pantry, island, and dining area, is perfect for entertaining. Upstairs, unwind in the large bonus room, enjoy the walk-in laundry, and explore the 3 generously sized bedrooms. The luxurious primary suite boasts a huge walk-in closet and private ensuite with double sinks. Additional highlights include a $5K appliance credit, quartz countertops, a separate side entrance to the basement, a double attached garage and upgraded laminate flooring on main. Situated in a family-friendly neighborhood with beautiful landscaping and nearby parks, this home combines elegance and functionality. Don’t miss your chance to own this masterpiece by Crystal Creek Homes! UNDER CONSTRUCTION! (id:61585)
Mozaic Realty Group
40a Valleyview Cr Nw
Edmonton, Alberta
Discover this beautiful masterpiece of a home in the mature River Valley Community. Built by Crimson Cove Homes, this 3450 sqft home is fully finished on 3 levels and offers a glorious layout highlighted by a large living & dining area flooded with natural light from the massive windows. On the main level you'll find 10ft ceilings, a meticulously planned kitchen with an abundance of cabinets, gorgeous island, quartz counter tops and a top of the line stainless steel appliances package. Upgraded fixtures & hardwood floors while a den, powder room & separate entrance complete the main level. The upper level offers 9ft ceilings, primary bedroom w 5pc ensuite & his & her walk-in closet, 2 additional bedrooms each w/ designated closets and laundry for convenience. Through to the finished basement you will find 9ft ceilings, a bedroom, large Family room, bathroom & trendy bar and freezer. The double detached garage is fully finished. Great value for this home in one of the best neighborhoods in Edmonton. (id:61585)
Century 21 Masters
#205 4008 Savaryn Dr Sw Sw
Edmonton, Alberta
WELCOME to ARA at LAKE SUMMERSIDE! This beautiful and spacious well maintained 2 bedroom 2 bathroom condo comes with several feature such as open-concept layout with an ABUNDANCE of NATURAL LIGHT that connects the living area to the MODERN KITCHEN with stainless steel appliances, QUARTZ countertops, PANTRY & ISLAND complete with breakfast bar. It also features Vinyl plank flooring and large balcony. Bedrooms on both sides of the living room with walk-through closet into the 3 piece en-suite bathroom. Enjoy living here while gaining SUMMERSIDE lake access with an included membership in the Summerside beach club where you can canoe, paddle board, join the community classes and programs, and relax on the beach. Heat and water included in condo fees! The building also offers a gym, common room, and secured entrance for safety, storage and Titled parking stall. Get ready to move in! (id:61585)
Exp Realty
