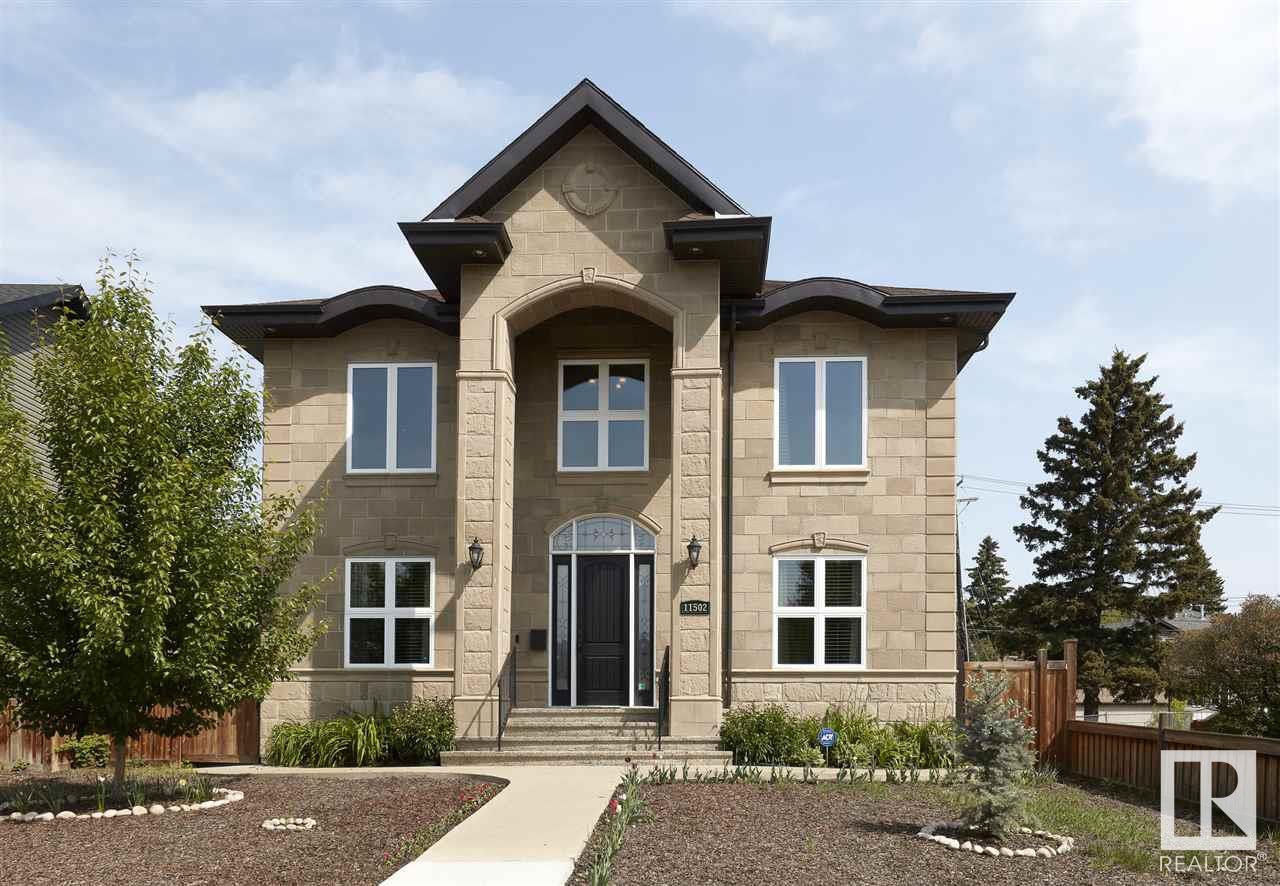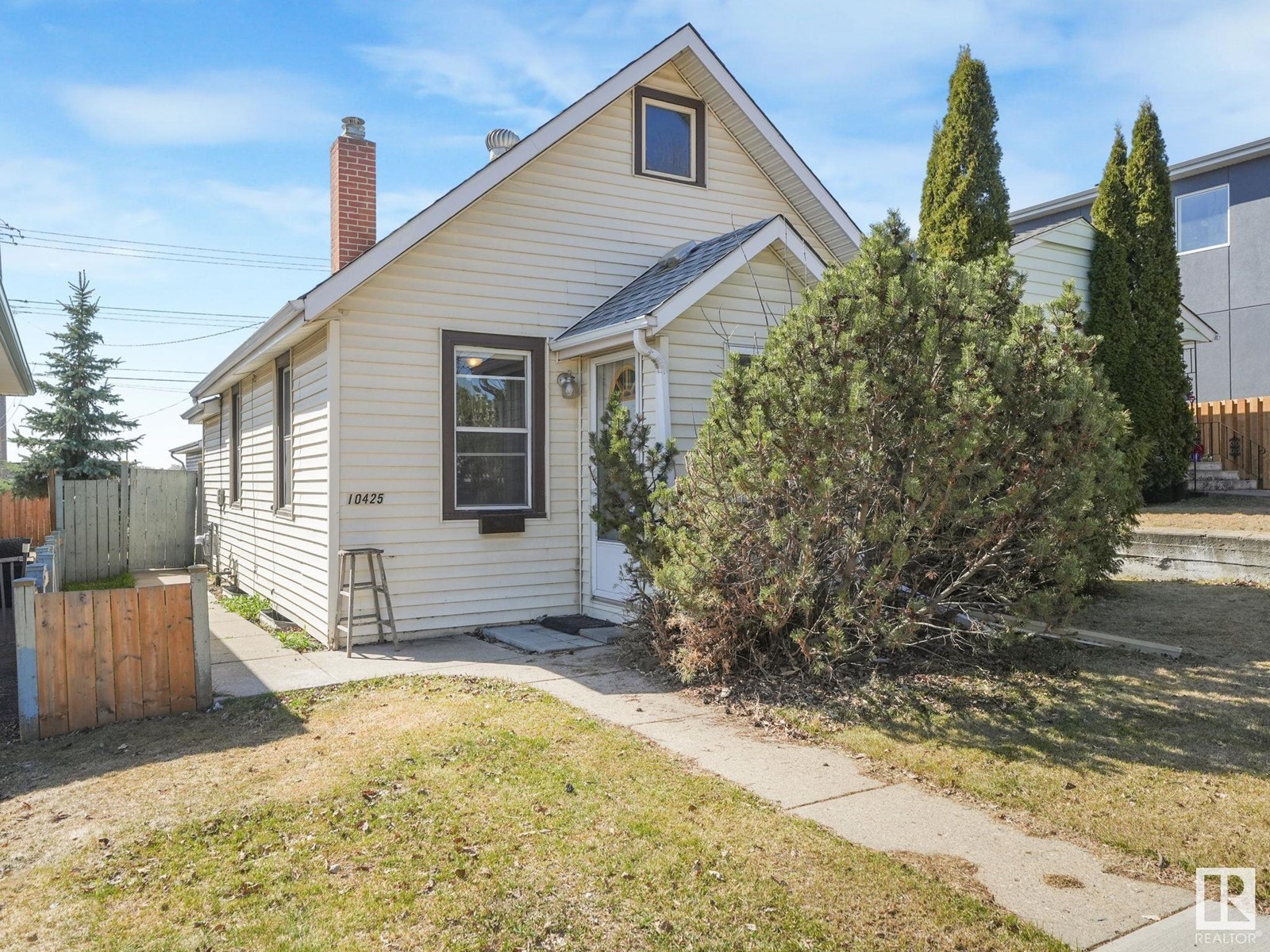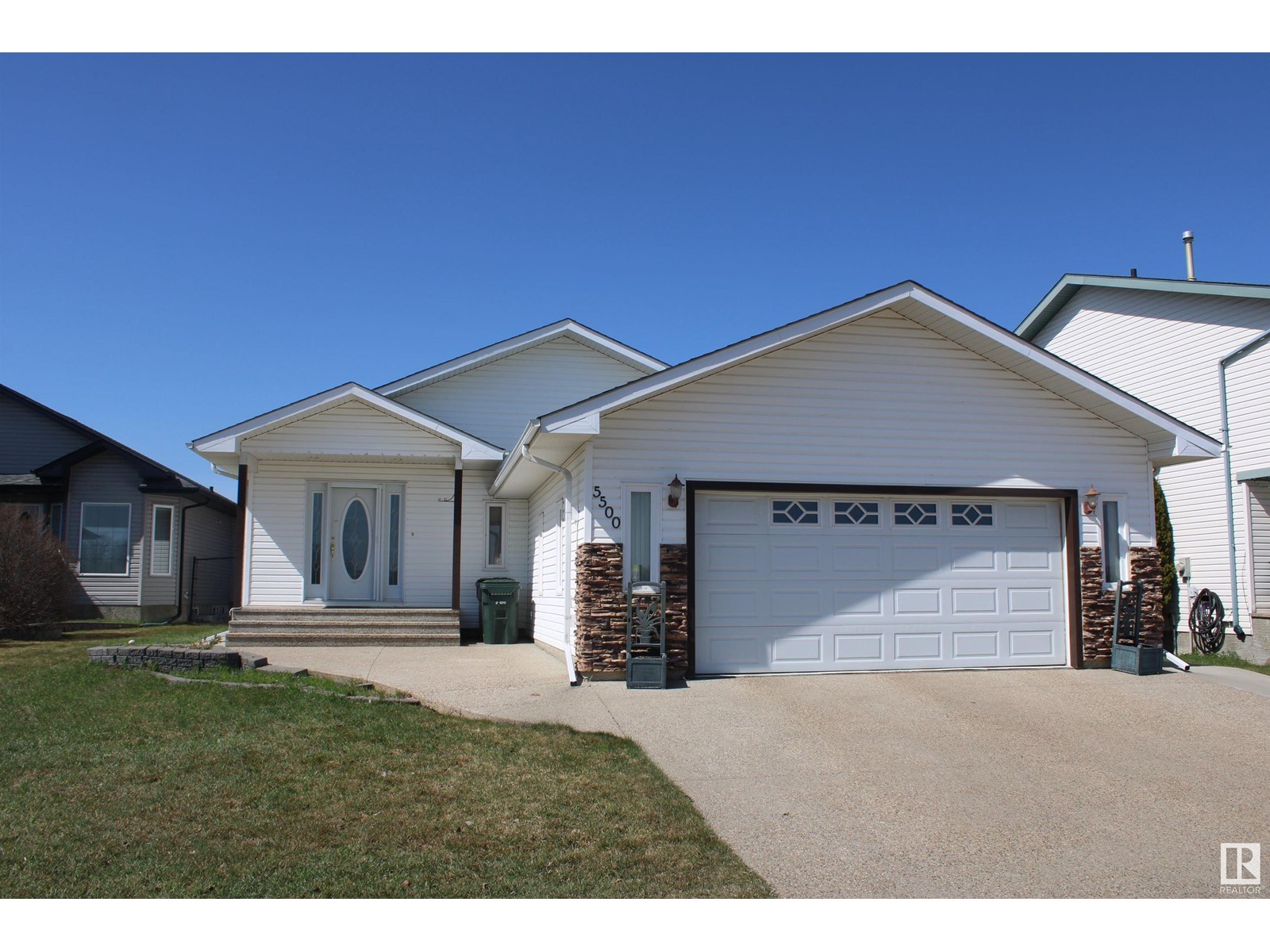#209 25100 Twp Road 554
Cardiff, Alberta
Welcome to your new home, where elegance meets a touch of whimsy! This spacious 5-bedroom sanctuary is not just any house—it's an adventure waiting to unfold. Upon entry, you'll be swept off your feet by the grand entryway and high ceilings that whisper, Welcome to your castle. The kitchen is so large you might need a map and a compass to find your way through, making it ideal for culinary escapades or hosting gatherings where everyone ends up in the kitchen anyway. Ventures upstairs to your private top-floor oasis—complete with a 3-piece ensuite—perfect for escaping the kids when “hide and seek” becomes a bit too real. Meanwhile, the basement's two bedrooms provide ample space for guests or the latest fort your kids will inevitably build. Step into the huge backyard, beautifully suited for summer soirées or just catching some peace on the deck while pretending you're ruling your suburban kingdom. And did we mention it’s right across from a golf course? Perfect for teeing off bad days in no time! (id:61585)
The Good Real Estate Company
11502 71 Av Nw
Edmonton, Alberta
BEST BUY in the neighbourhood – the perfect family home! Just steps from the South Campus Rec Centre, river valley trails, top-rated schools, and the University of Alberta, this immaculate home offers incredible value. A grand entry with soaring ceilings and a stunning staircase leads into a spacious, flowing layout with hardwood on both main and upper floors. The main level includes a music room or office, a large formal dining room, and a cozy two-sided fireplace between the living room and the showstopping kitchen – featuring Sub-Zero fridge, granite counters, and a bright breakfast nook overlooking the huge 7,868 sq. ft. lot and deck. Two powder rooms on the main floor add convenience. Upstairs offers spacious bedrooms, a gorgeous ensuite, Jack & Jill bath, and second-floor laundry. The finished basement includes two more large bedrooms, a full bath, gym area, and rec room. Oversized garage and walkable to two LRT stations – this is the one! (id:61585)
Maxwell Devonshire Realty
10425 64 Av Nw
Edmonton, Alberta
Charming 640 sq ft bungalow perfect for first-time buyers or investors! This cozy home features 2 bedrooms (with one being in the upper attic area), 1 full bathroom, and a double detached garage. The functional layout offers efficient use of space with a bright living area and practical kitchen. Located close to major shopping centers, schools, and public transportation, it’s ideal for convenient city living. Great potential in a fantastic location—don’t miss out! (id:61585)
RE/MAX Elite
313 Grand Meadow Cr Nw
Edmonton, Alberta
Imagine a street where neighbours wave as they walk by, and your home is the heart of it all. Summer nights are spent in your spacious backyard, setting up an outdoor projection screen for movie nights under the stars—kids sprawled on blankets, popcorn in hand, laughter in the air. A trampoline in the corner keeps the energy going, while you kick back and soak it all in. Vaulted ceilings and wall of windows make it feel open and bright. A wood-burning fireplace, is where board games are played and stories told. The kitchen is big enough to bake cookies with the grandkids without tripping over them as they sneak a snack. Your primary suite is a cozy escape with a walk-in closet, ensuite with jetted tub just waiting for you at the end of the day. A finished basement gives even more room to make more memories. With a newer furnace, hot water tank, and roof, all the big updates are already done. Being just a block from the LRT makes city access a breeze. Some photos virtual staged. This home is a must see! (id:61585)
RE/MAX Elite
20704 27 Av Nw
Edmonton, Alberta
Welcome to this stunning home nestled in the prestigious Uplands community. A perfect blend of modern luxury and thoughtful design, this residence features 3 spacious bedrooms, 2.5 baths, a versatile main-floor den, and a gourmet kitchen with a walk-through pantry—ideal for both entertaining and everyday living. The soaring open-to-above great room with an electric fireplace adds a grand touch, while the large mudroom and upstairs laundry provide practical convenience. Enjoy the spa-inspired 5-piece en-suite, a flexible bonus room, and high-end finishes throughout—including luxury vinyl plank flooring, 9’ ceilings, and powered blinds. Backing onto a peaceful ravine, the home offers privacy and scenic views. Additional highlights include a 3-car garage and RV parking. Loaded with upgrades, this move-in-ready home truly has it all. (id:61585)
Century 21 Leading
5500 Creekside Pt
Stony Plain, Alberta
Very nice bungalow fully developed with two bedrooms on main level. upgraded a few years ago with added family/den on the main floor.. Three gas fireplaces in the house, large games room finished in the basement with another bedroom and a work out room on that level. Hot water tank and the shingles were replaced two years ago. The yard is exceptional with an enclosed room for hot tub and a separate shed. The yard is all fenced and backs on to a green space. The garage is attached 24 X 24 and fully finished and heated with overhead heater. In the basement is a good sized work out room and large laundry room (id:61585)
The Good Real Estate Company
10 Alder Av
Rural Lac Ste. Anne County, Alberta
This property features a charming original family home along with a newer constructed, oversized double detached garage. The garage includes a heated loft and plenty of storage. Inside the cabin, you'll find a generously sized open-concept great room offering stunning lake views and a striking stone-faced wood-burning fireplace. Direct access to the expansive front deck makes it easy to enjoy the outdoors. The cabin also includes two comfortable bedrooms at the back, a central kitchen equipped with full-sized appliances, there is a four-piece bathroom. Essential services are in place with a drilled well and a tank and field septic system. The modern, fully finished garage is a significant asset, boasting a large loft area that can be customized to your needs, as well as abundant storage space perfect for lake equipment. It also has its own dedicated furnace. The lakefront has been recently remediated to protect against erosion. This 1.5 lot property offers an ideal opportunity for lakefront redevelopment. (id:61585)
Royal LePage Noralta Real Estate
11804 158 Av Nw
Edmonton, Alberta
GORGEOUS, METICULOUSLY MAINTAINED AND W/A FULLY FN 2-BEDRM & KITCHEN BSMT? You read it right! Smart living meets family-friendly lifestyle in this FULLY RENOVATED BI-LEVEL tucked into a QUIET cul-de-sac. With a stylish main floor & a SEPARATE ENTRANCE FOR THE BSMNT, it’s ideal for multigenerational families. Upstairs features elegant updates—HARDWOOD FLOORS, CROWN MOULDING, WINDOWS, LIGHTS, IRON RAILINGS, FRESH PAINT & a show-stopping kitchen w/ STAINLESS STEEL APPLIANCES, QUARTZ COUNTERS & SLEEK CABINETRY. Two modern bathrooms, refreshed bedrooms, & QUALITY finishes throughout add comfort & value. Downstairs, the FULLY FINISHED SUITE W/ KITCHEN OFFERS PRIVATE LIVING SPACE W/ ITS OWN ENTRANCE, perfect for extended family or friends. Outside, enjoy a LANDSCAPED, WHITE-FENCED YARD, OVERSIZED DOUBLE GARAGE, & recent upgrades like NEWER SIDING, FENCE, SHINGLES (2022), ELECTRICAL, & the list goes on! Close to schools, shopping, YMCA, & transit—this move-in ready home offers both versatility & strong potential. (id:61585)
Maxwell Polaris
92 Durrand Bn
Fort Saskatchewan, Alberta
Stunning walkout home backing onto green space. This 1858 sq.ft. two storey features 4 bedrooms and 3.5 baths with a fully finished walkout basement. The main floor offers hardwood floors, a bright dining area, and a high end kitchen with full height cabinets and generous prep space. Enjoy peaceful views from your deck overlooking the greenbelt. Upstairs includes a vaulted bonus room and three large bedrooms. The primary suite has a walk in closet and a 4 piece ensuite with a corner soaker tub. The professionally finished basement includes a fourth bedroom, full bathroom, and spacious family room that opens to the patio and fully fenced yard. Other features include central air conditioning and an oversized 23x23 attached garage. Move in ready and located in a beautiful setting with no rear neighbors. A perfect family home in a sought after location. (id:61585)
Exp Realty
#44 53025 Hghway 770
Rural Parkland County, Alberta
This is the dream for those looking for a country escape without the costly, extensive renos. Every detail has been accounted for: new well, septic, plumbing, shingles, windows, doors, insulation, appliances, paint, trim, kitchen, basement soundproofing, landscaping, fencing & an insulated shop with mezzanine! The moment you drive up & see the eye-catching fence & beautifully landscaped yard, you will be captivated. A stunning, white kitchen with eat-in island flows seamlessly into the large living room featuring a huge window overlooking the rolling hills, trees & farmers fields. The main floor is completed with 3 large bedrooms & 4 piece bath. Downstairs, the walkout basement offers 2 more large bdrms, a rec room, a tasteful laundry room, office space with soundproofing, additional storage space, & another 4 piece bath. Situated on a little over 1.3 scenic acres surrounded by trees, with only 1 neighbour, in desirable Blueberry School zone -this is truly an oasis located only 15 minutes to town. (id:61585)
RE/MAX Excellence
9534 Carson Bend Sw
Edmonton, Alberta
Investor Alert! Legal Basement Suite – Income Potential! Discover Your Dream Home in the Vibrant Community of Chappelle: This beautifully maintained 4-bedroom, 3.5-bathroom home offers exceptional value with a LEGAL basement suite complete with a separate entrance, full kitchen, private laundry, spacious bedroom, and a 4-pieceensuite, ideal for rental income or extended family. The main floor welcomes you with an open-concept layout, 9’ ceilings, and a modern half bath. The upgraded kitchen features quartz countertops, contemporary cabinetry, and a convenient pantry. Upstairs, the primary bedroom includes a walk-in closet and a 4-piece ensuite. Two more generous-sized bedrooms, a versatile bonus room, a full bathroom, and upstairs separate laundry offer practicality and comfort for growing families. Located in a highly sought-after neighborhood, close to schools, shopping, public transit, and walking trails with scenic ponds. This home is move-in ready and perfect for homeowners and investors alike. (id:61585)
Maxwell Polaris
3548 Keswick Bv Sw
Edmonton, Alberta
Welcome to this beautifully crafted 2,837 sq ft 2-storey home by Hillview Master Builder, located in the prestigious Keswick on the River. Thoughtfully designed with timeless finishes and a functional layout, this home offers exceptional comfort and style. Upstairs features four spacious bedrooms, including a luxurious master suite with a 5-piece ensuite. The main floor includes a versatile office that can serve as a fifth bedroom, plus a full bathroom—ideal for guests or multigenerational living. Upgrades include Hardie board siding, 10’ ceilings on the main, 9’ ceilings on the upper floor and basement, enlarged windows throughout, and full-size basement windows. Enjoy central A/C (2023) and a 2-stage furnace with separate temperature control on all three levels. A side entrance offers potential for a future legal suite or home-based business. Backing south onto a green space, this home delivers privacy, views, and modern luxury in one of Edmonton’s top communities. (id:61585)
Initia Real Estate











