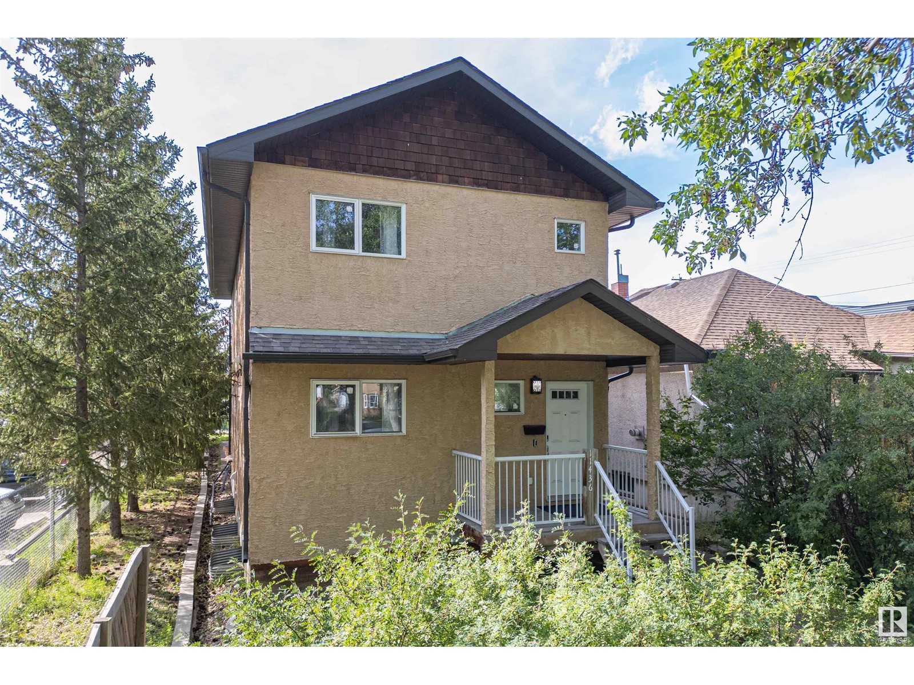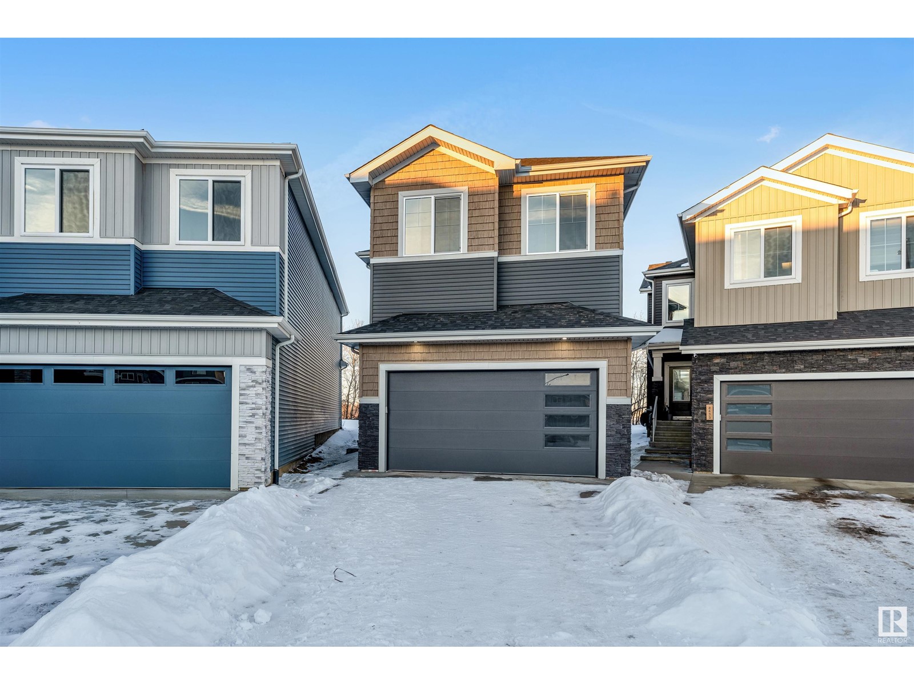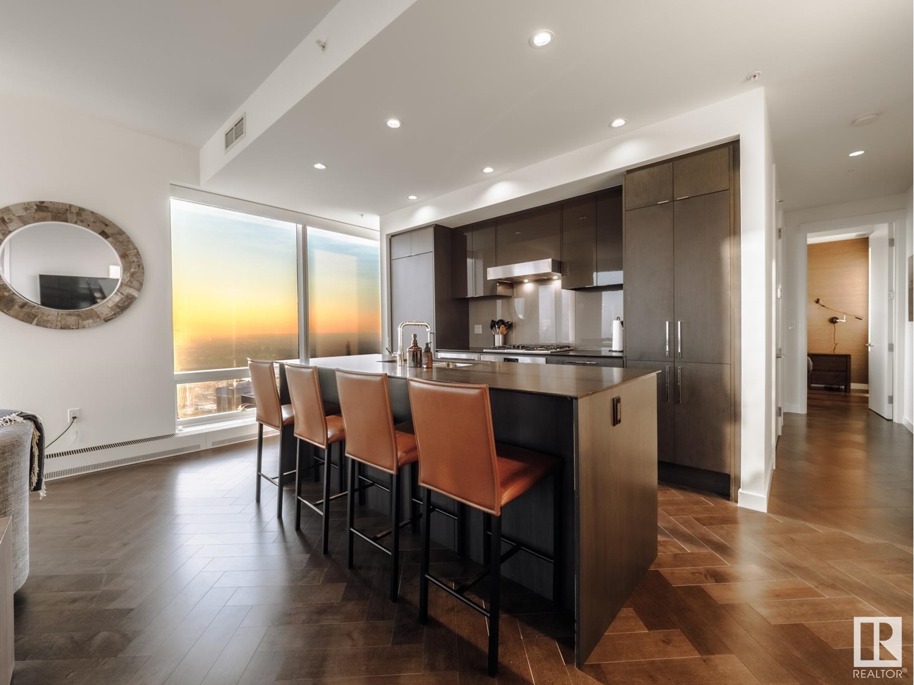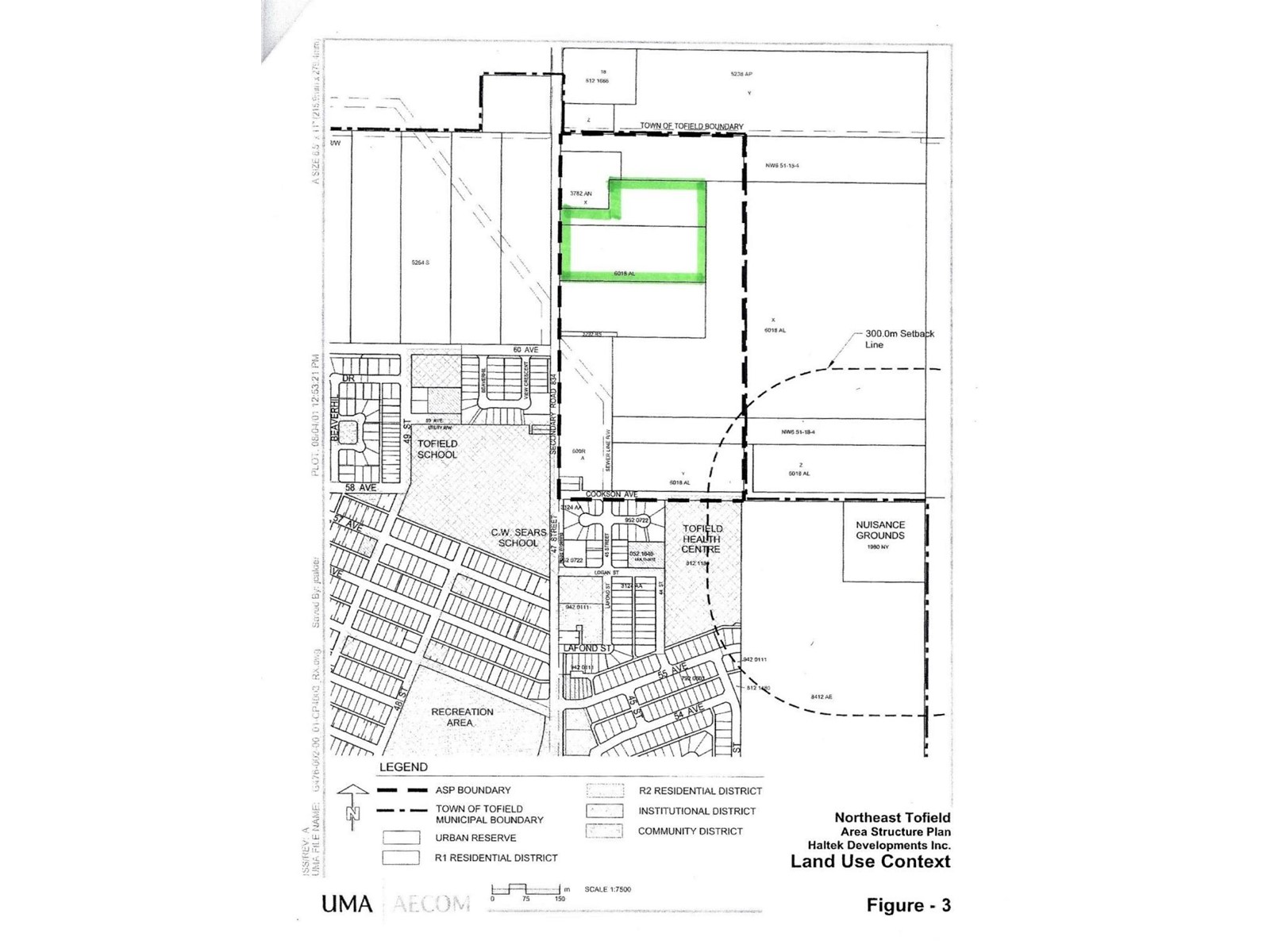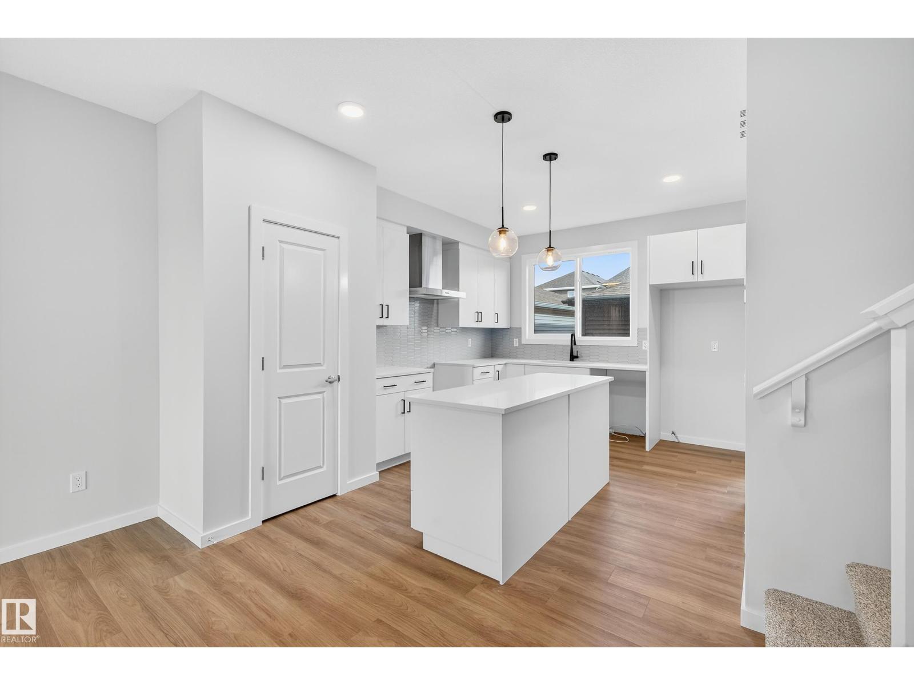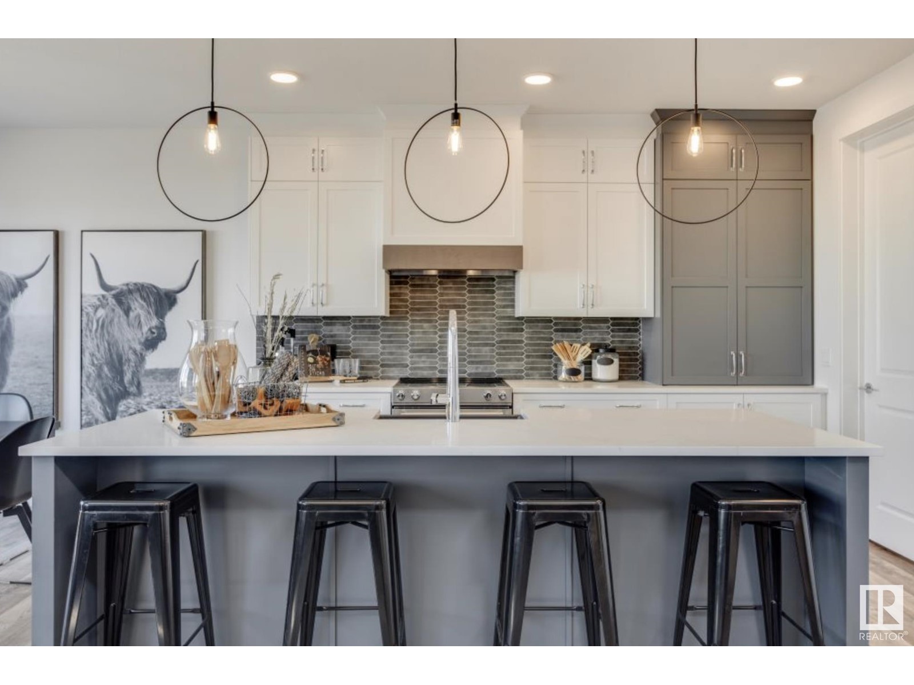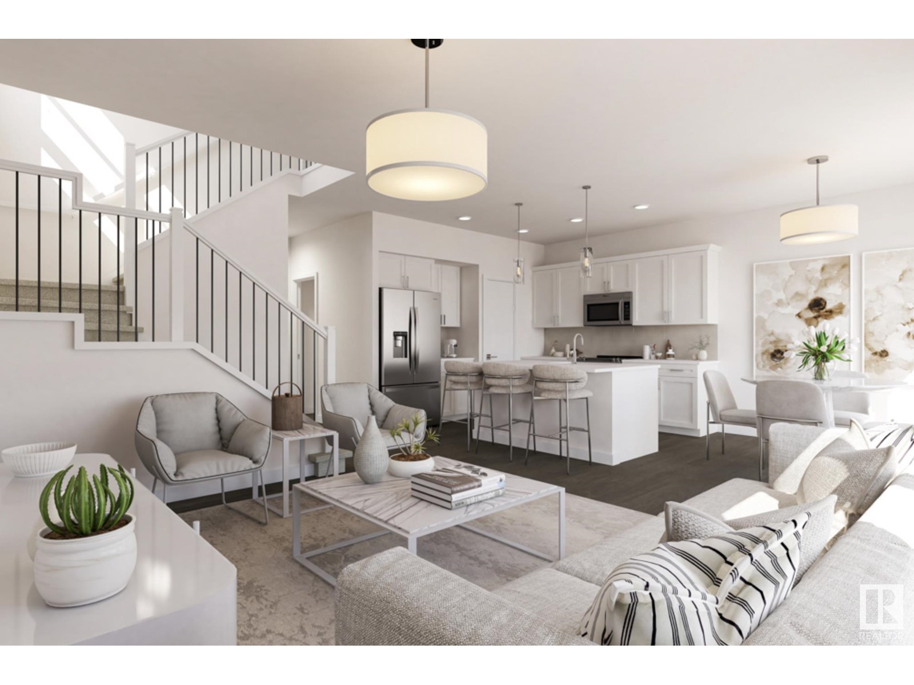55312 Rr 60
Rural Lac Ste. Anne County, Alberta
Great 8.08 acre parcel of land just south of Sangudo. The property has some trees, hay land, is fenced and comes with a Shop! Great place to build your new home. Utilities are to the property line. Currently Zoned CLR (Country Living Residential). (id:61585)
RE/MAX Real Estate
11436 97 St Nw
Edmonton, Alberta
Welcome to this UNIQUE find! This 2-storey FULLY FURNISHED half duplex hosts 3 UNITS TOTAL! 2 FULL kitchens & 1 kitchenette with furnishings available upon negotiation! Main floor hosts a LIVING AREA that flows seamlessly to the 1st KITCHEN which has AMPLE, CLASSIC CABINETRY, STAINLESS STEEL APPLIANCES, & TRENDY BACKSPLASH! PRIMARY BDRM has a BEAUTIFUL WALK-IN CLOSET & 4PC ENSUITE, there's a 2nd BDRM, 3PC BATH, & STACKABLE LAUNDRY completing the main floor! Upstairs hosts the KITCHENETTE, DINING & FAMILY ROOMS, ANOTHER PRIMARY w/WALK-IN-CLOSET & 4PC ENSUITE, & LAUNDRY! Make your way to the BASEMENT to find the IN-LAW SUITE which hosts a DINING AREA, KITCHEN, REC RM, UTILITY RM, 2 BDRMS, STORAGE SPACE, & a 4PC BATH! Location is GREAT as you're close to all amenities, Commonwealth Stadium, Royal Alex & Glenrose Hospital, NAIT, Kingsway Mall, City Center Airport, & MORE! You're also minutes from City Center, Chinatown & Little Italy! Don't miss your chance to view this distinctive GEM! (id:61585)
Exp Realty
3515 42 Av
Beaumont, Alberta
** TWO MASTER BEDROOM ON UPPER LEVEL & 26 POCKET LOT**This residence features a total of 4 Bedrooms and 4 Bathrooms. It is a newly Elegant home offer main floor FULL BED & BATH, SPICE KITCHEN, OPEN TO BELOW and SIDE ENTRANCE. Total of 4 BEDS and 3 Full BATHS. The main floor offers an open concept entertaining area w/Kitchen, dining & living room. The kitchen offers a large island w/eating bar & Quartz counter tops, a large dining space and a pantry .With high ceilings that are open to the second level and a cozy fireplace, the living room is the perfect space and lots windows to gather the family. Completing this floor is 1 full bath & a bedroom/den. Upstairs you will find the additional 4 bedrooms (including the HUGE master w/ private ensuite), a bonus room, laundry & the third bathroom. The basement has a SEPARATE ENTRANCE and awaits your personal touch.Only minutes to Edmonton and a short drive to the Airport, Anthony Henday, Calgary Trail & Shopping Centres. (id:61585)
Nationwide Realty Corp
#4402 10360 102 St Nw
Edmonton, Alberta
EXCLUSIVE 44TH FLOOR SUITE BOASTING PREMIUM DESIGNER FINISHES....SPECTACULAR PANORAMIC VIEWS....ARCHITECTURAL PERFECTION....HERRINGBONE LAID HARDWOOD FLOORS....WHEN NOTHING BUT THE BEST WILL DO...~!WELCOME HOME!~ First steps into your new LIFESTYLE; perfect foyer leads towards the HEART of the condo. Spectacular kitchen, high end appliances w/ built in wine fridge, and a warm modern flavour. CURTAIN WALL GLASS is everywhere * custom powered window treatments lets you decide on the birds eye city view or opulence exuding inside the unit! The living space falls nothing short of spectacular. The north wing has a dining room w/ views for days. Den/flex room on east side separates the primary bedroom; and yes it has a large walk through closet and proper spa/ensuite. What could be a third bedroom is on the west side of the unit( also well appointed!) all perched on top of the ice district, JW MARRIOT, comes w/ concierge, access to pool & ARCHETYPE gym, dinning, shopping & more. Second parking stall optional* (id:61585)
RE/MAX Elite
#1402 10136 104 St Nw
Edmonton, Alberta
Spectacular east views with plenty of living space. Wonderful Northeast and East views over The Ice District and 104 Street. This home features 2 spacious bedrooms, 2 generous sized full baths, open kitchen, with SS appliances, loads of cupboards and extended counter, walk in closet in large master bedroom, insuite laundry, open concept living room, heated and secured titled parking. Enjoy the sunny days on your private balcony, plenty of room for furniture and entertaining. You choose if you hook up a BBQ or a cozy gas heater with the convenient gas line. Icon I boasts a superb location with shops, cafes and restaurants just steps away. The Business/Financial District, Ice District, Macewan University, Arts, Theatre, the Winspear, fitness, the River Valley are within walking distance. The LRT connecting you in minutes to the U of A, Southgate, NE and Nait is across the street. Urban living perfectly perched not to low nor to high, it's just right to get the DT vibe without the Bustle. (id:61585)
RE/MAX River City
Reekie Property Management Ltd.
#2005 10136 104 St Nw
Edmonton, Alberta
Spectacular views without breaking the bank or cramping your style. Wonderful Southwest and South views, a spacious smart and bright floor plan with miles of River Valley, South and West views. Featuring; 2 spacious bedrooms, 2 generous sized full baths, open kitchen with SS appliances, loads of cupboards and breakfast bar, walk in closet in large master bedroom, large laundry room with storage, heated and secured titled parking. Enjoy the sunny days on your private balcony, plenty of room for furniture and entertaining. You choose if you hook up a BBQ or a cozy gas heater with the convenient gas line. The secure building has a superb location with LRT, shops, cafes and restaurants just steps away. The Business/Financial District, Ice District, Macewan University, Arts, Theatre, the Winspear, fitness, the River Valley are within walking distance. The LRT connecting you in minutes to the U of A, Southgate, NE and Nait is across the street. Make it yours and enjoy all the best Urban living offers. (id:61585)
RE/MAX River City
Reekie Property Management Ltd.
4204 50a Av
Cold Lake, Alberta
What a great place to start! This well maintained family home is located on a corner lot in a quiet cul-de-sac in Brady Heights. Main floor features laminate flooring in living room with large windows. Large kitchen has new dishwasher and microwave hoodfan and features lots of cabinets and counterspace. Eating area in kitchen has access to massive deck through garden doors. 3 bedrooms on main bathroom plus 4pc bathroom with jetted soaker tub. Basement is fully finished and features large family room with gas fireplace plus 3pc bathroom. Excellent curb appeal with large yard with mature trees, garden boxes and lane access with room for RV parking. Single attached garage plus single attached carport with extra storage attached. Other recent upgrades include newer hot water tank. (id:61585)
Royal LePage Northern Lights Realty
47 St & 62 Ave
Tofield, Alberta
20.88 acres within town limits of Tofield! Currently zoned Urban Reserve with the future land use of residential. Commuting distances from Tofield: Sherwood Park (50 km), Edmonton (67 km), YEG Airport (75 km). Fort Saskatchewan (74 km) and Camrose (50 km). Some of the community amenities: Schools (K-12), Hospital, Grocery Store, Restaraunts, Senior Lodges/ Sunshine Villas/ Golden Club, FCSS, Churches, Daycare/ Preschool/ Day Homes, Lions Club/ Legion/ Ag. Society, Curling Rink and Arena. (id:61585)
Maxwell Devonshire Realty
2551 Lockhart Wy
Cold Lake, Alberta
Custom executive 2-storey home on sought-after Lockhart Way in Lakewood Estates. This over 2500 sq ft home features stunning hardwood floors, a dream kitchen, impressive bonus room, and a backyard built for entertaining. The open concept main floor features white kitchen with huge centre island, stone counters and stainless steel appliances. Flow is seamless into the large living room with gas fireplace and good sized dining room with access to the large 2-tier back deck. Laundry, 1/2 bath and access to the oversized heated garage is also on this level. Upstairs is a large bonus room, along with a full bath and 3 bedrooms including primary with private balcony facing the lake, large walk-in and impressive 5-piece ensuite. The basement is nearly completed - only floor is needed and includes 2 more bedrooms, family room and bathroom. Added upgrades include Air Conditioning and wiring for a hot tub. fenced, landscaped, with ample parking - it's all here for your next home in Cold Lake! (id:61585)
Royal LePage Northern Lights Realty
702 Southfork Dr
Leduc, Alberta
Introducing the “SASHA” by master builder, HOMES BY AVI. Exceptional 2 storey home in the heart of Southfork Leduc with upscale, functional design that is perfect location for your growing family! Great schools, parks & all amenities just a hop away! This charming, BRAND NEW, 2 storey home w/front porch boasts SEPARATE SIDE ENTRANCE, 3 bedrooms, 2.5 baths, pocket office, upper-level loft style family room & laundry closet. Open concept main level floor plan w/stunning design highlights welcoming foyer, spacious living/dining area, deluxe kitchen w/center island, appliance allowance, chimney hood fan & built-in microwave. Private owners suite w/luxurious 3-pc ensuite showcases upgraded shower & WIC. 2 spacious junior rooms & 4pc bath. Numerous upgrades throughout including, quartz countertops, upgraded lighting/fixtures, luxury vinyl plank flooring, plush carpet upper level, 9' ceiling height in basement, HRV System. Full landscaping, back 10x10 deck & detached double garage...CHECK! Your new home awaits. (id:61585)
Real Broker
56 Rhea Cr
St. Albert, Alberta
Looking for a change? Look no further…HOMES BY AVI is building your FOREVER FAMILY HOME in picturesque Riverside, St. Albert. LOVE WHERE YOU LIVE with walking nature trails, parks, dog parks & all local amenities a stroll away. Currently under construction; possession SUMMER 2025. All the bells & whistles included in this stunning 3-bedroom, 2.5 bathroom, 2-storey home. Main level flex room (great space to work/study @ home), powder room, PLUS upper-level loft style family room & huge laundry room. Handsome upgrades throughout entire home featuring quartz countertops, centre island with undermount sink, abundance of kitchen cabinetry with soft close pot & pan drawers, walk-thru pantry-to-mudroom, generous appliance allowance, 9 ft ceiling height, electric fireplace, luxury vinyl plank flooring & abundance of storage. Owners’ suite is sure to impress with LUXURIOUS SPA INSPIRED 5 pc ensuite showcasing dual sinks, soaker tub, stand-a-lone shower, private stall & MASSIVE WIC! Both jr. rooms w/WIC's. A+++ (id:61585)
Real Broker
7011 50a Av
Beaumont, Alberta
Looking for a change? Look no further…HOMES BY AVI is building your FOREVER HOME in breathtaking Elan Beaumont. Tranquility living with nature trails, ponds & parks surrounding community. Discover the “Bryson” model with ample space for your family to live comfortably. Features 3 spacious bedrooms each with Walk-In Closets, main level Flex Room (great space for home office) upper-level FULL laundry room & loft style family room…PLUS…3 FULL BATHROOMS (main level bathroom with shower). SEPERATE SIDE ENTRANCE for future basement development, 9 ft main floor ceiling height, welcoming foyer with closet, luxury vinyl plank flooring, electric fireplace with mantle & front access dble attached garage with man-door. Kitchen showcases abundance of cabinetry, quartz countertops, centre island, hood fan, tiled backsplash, pantry & generous appliance allowance. Owners’ suite is accented with spa-like 5-piece ensuite showcasing dual sinks, soaker tub, glass shower & private stall. Your new home awaits. WELCOME! (id:61585)
Real Broker

