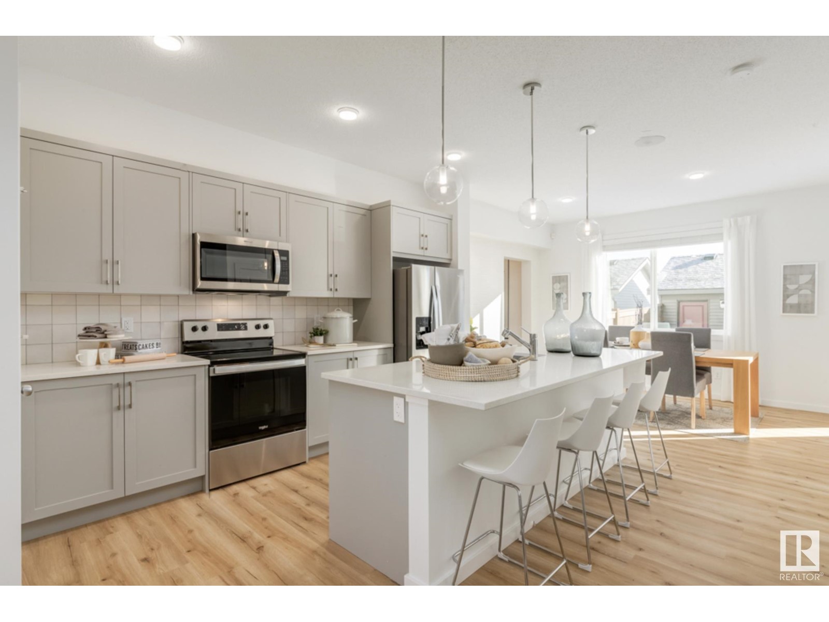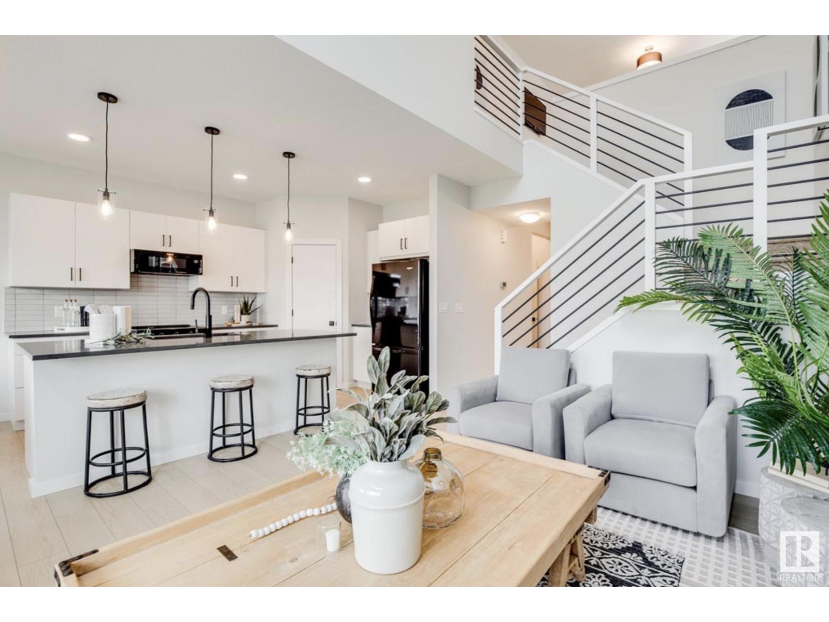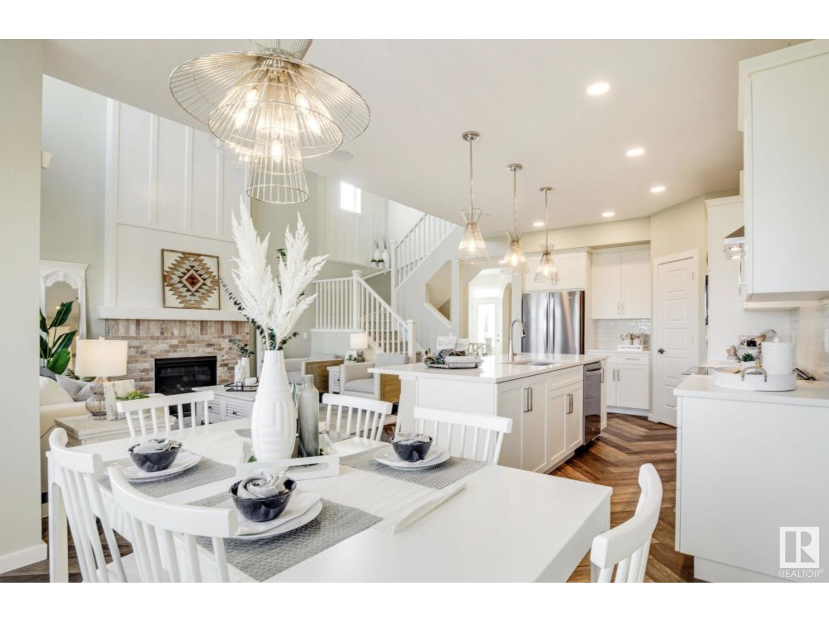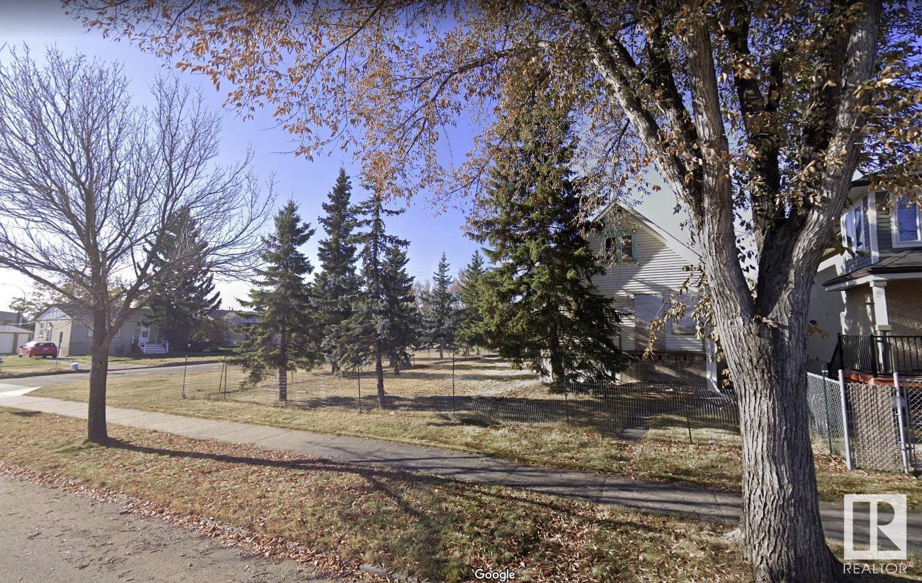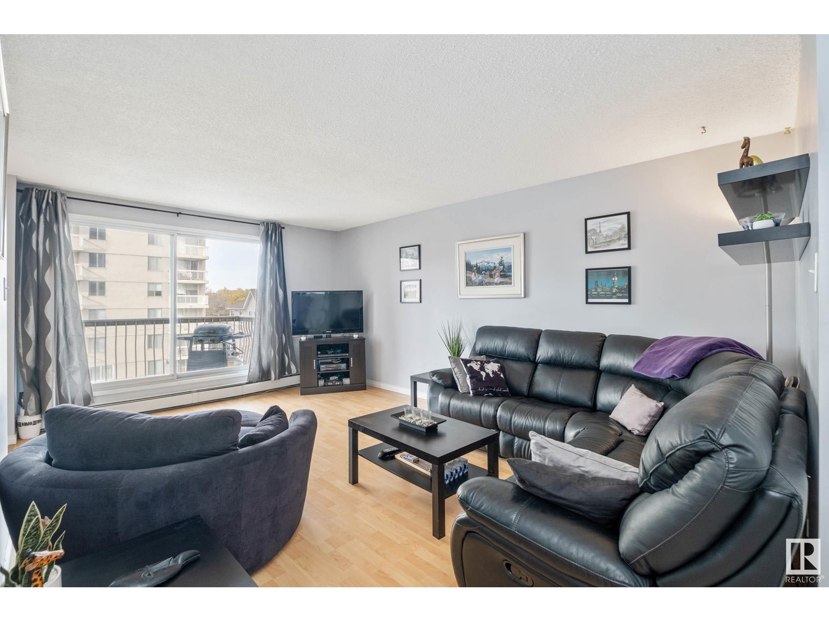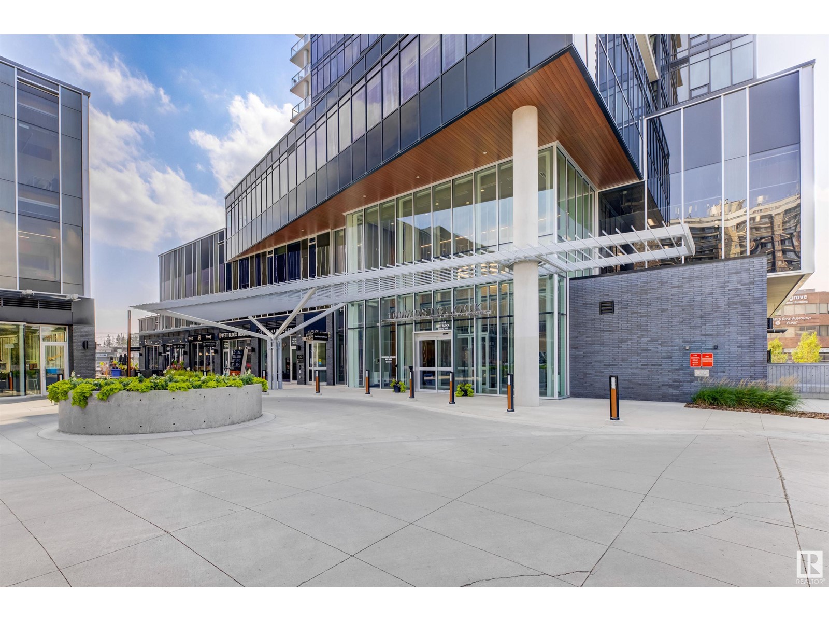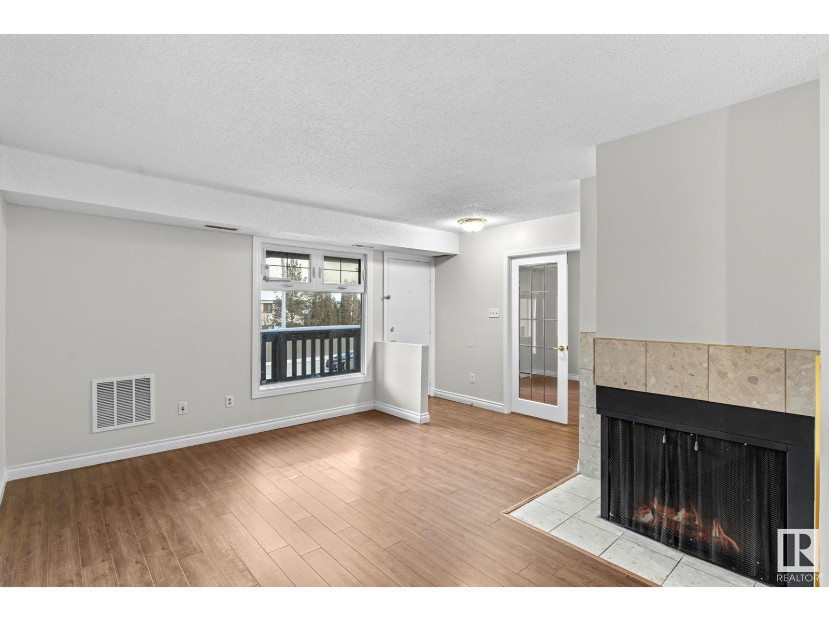5116 69 St
Beaumont, Alberta
Discover HOMES BY AVI with this master-craft build, the “ALEXANDRA”. This home has everything your family needs to live comfortably in tranquil Elan, Beaumont! Superb location surrounded by nature trails, parks, ponds, new schools and all amenities. Tremendous layout featuring: quaint full-width front porch, separate side entrance for future basement development, 9 ft main floor ceiling height, 3 spacious bedrooms, 2.5 full bathrooms, upper-level laundry closet suitable for stacked washer/dryer. Welcoming foyer with luxury vinyl plank flooring transitions to open concept front lounge boasting large windows for array of natural light. Kitchen showcases abundance of cabinetry, quartz countertops, centre island w/built-in microwave, chimney style hood fan, tiled backsplash & walk-in pantry. Back mud room is complimented by 2 pc powder room. Owners’ suite is accented with spa-like 4-piece ensuite showcasing glass/tiled shower with seat & large WIC. Full appliance allowance provided. (id:61585)
Real Broker
8011 228 St Nw
Edmonton, Alberta
BRAND NEW Homes by Avi home, invites you to amenity-rich community of ROSENTHAL! Introducing the “HALLADAY” model. An exceptional 2 storey home on PIE SHAPED LOT w/upscale design that bursts warmth & inviting appeal! Features DBLE ATTACHED GARAGE w/walk-thru access to mud room/pantry & SEPARATE SIDE ENTRANCE for future basement development (9' walls/rough-ins). Showcases 3 spacious bedrooms each w/WIC's, open-to-below upper-level loft style family room & convenient upper-level laundry room. Welcoming foyer with front flex room (great space for home office) is complimented by luxury vinyl plank flooring, large windows for array of natural light & electric fireplace w/tile surround/mantle in great room. Heart of home is its amazing kitchen that boasts abundance of cabinets w/quartz countertops, eat-on centre island w/silgranit sink, matte black hardware package & spacious dinette that overlooks private back yard. Owners’ suite is accented w/spa inspired 5-piece ensuite w/dual sinks, soaker tub & WIC. A++ (id:61585)
Real Broker
2235 194 St Nw
Edmonton, Alberta
Searching for your new DREAM HOME? LOOK NO FURTHER…HOMES BY AVI is constructing this STUNNING “Hemsworth” model in the heart of RIVERS EDGE. A picturesque community filled with hiking trails, beautiful natural scenery & nearby North Saskatchewan River. When you need to venture elsewhere in the city, no problem, the Anthony Henday is just minutes away! Much desired floor plan for today’s modern family, boasting 4 spacious bedrooms, (FULL BED & BATH ON MAIN LEVEL), open-to-below upper-level loft style family room & full laundry room. SEPARATE SIDE ENTRANCE for future basement development. Welcoming foyer transitions to open concept GREAT ROOM that highlights magnificent window wall, electric fireplace, pot lights & gorgeous luxury vinyl plank flooring. Kitchen is anchored by extended eat-on centre island, quartz countertops, dinette nook & abundance of cabinetry w/chimney style hood fan. Front access double attached garage w/walk-thru mud room-pantry-kitchen. EXCEPTIONAL HOME built by EXCEPTIONAL BUILDER! (id:61585)
Real Broker
13 Norwyck Wy
Spruce Grove, Alberta
W.O.W. This is the Walkout Bungalow that you have been looking for. Built by Raj Built Homes. Raj Built Homes has built over a dozen amazing homes in this Neighbourhood. This Home features Amazing views and situated on a Great lot - West facing Backyard. Huge Windows and lots of light. This custom Bungalow is finished with Great Detail and finished by a Master Millwork Carpenter. This House features an open concept, Entertainers kitchen with extended Cabinetry, Walk thru Mudroom, Spa Like Master Ensuite, Walkout Basement, Walk in Closet in Master, Covered Deck, Main Floor Laundry and Vaulted Ceilings. You wont find another like it. Located on a great Quiet Street backing a Walking trail and a storm pond. House will come with 10 Solar Panels. (id:61585)
RE/MAX River City
704 53102 Range Road 40
Rural Parkland County, Alberta
Open concept log cabin built in 1964, has pine board walls and ceiling, and new vinyl flooring. Spacious 6oo sq. ft. space includes 2 bedrooms, bathroom, and utility/storage room. Kitchen comes with fridge and new glass top stove. Large windows allow for lots of natural light. Wrap around partially covered deck with outdoor cooking area, includes double sink and hot/cold running water. Surrounded by mature trees, and a gravel fire pit area to enjoy long summer evenings. Renovated in 2018 to accommodate bathroom and new plumbing. Electric wiring on 60 amp panel, updated and inspected to meet current codes. On demand water heater and forced air furnace upgraded in 2018. Deck is 5 years old with black steel railings. (id:61585)
Royal LePage Noralta Real Estate
11906 76 St Nw
Edmonton, Alberta
Very unique High rise zone Corner double Lot 795 m2 71.5 feet by 120 feet that can accommodate a 9 story building or whatever you can dream up. Grab a hold of the opportunity that booming Edmonton has to offer in this upcoming neighborhood. Land has been cleared (id:61585)
Exp Realty
#506 10150 117 St Nw
Edmonton, Alberta
Location, and comfort, this 2-bedroom condo has it all! In the heart of downtown, this secure building is the perfect choice for students, investors, or professionals looking to live in a vibrant neighborhood. The layout offers a large living area, and the updated galley kitchen and bathroom provide modern finishes that make this unit feel like home. Building has been upgraded, with vinyl windows, newer elevators, and a roof, ensuring peace of mind for years to come. Walking distance from MacEwan University, the River Valley, and the trendy Brewery & Ice Districts, you'll be surrounded by restaurants, shops, & entertainment. You’ll also enjoy the buildings amenities, including a fitness center, indoor pool, and outdoor patio with green space and BBQs. Utilities (heat, water, and power) are included in the condo fees, and there’s an underground parking stall. Pets are welcome including all dog sizes. If you’re looking for a place to call home or an ideal Airbnb investment, this condo checks all the boxes! (id:61585)
Liv Real Estate
#602 14105 West Block Dr Nw
Edmonton, Alberta
For those who seek the exceptional. Introducing the Madison at West Block Glenora! This premium offering commands the west side of the building with almost 1000sqft of some of the finest materials and design in all of Edmonton. As you enter, be welcomed by wide open, functional living space! Experience floor to ceiling windows combined with beautiful white oak floors throughout. The master suite features a large stand up shower, dual vanities, and walk-in closet. This unit also offers an additional bedroom, with its own walk in closet, and quick access to an additional full bathroom. Luxury is defined here with a fully tiled fireplace, premium Bosch appliances, and a massive outdoor patio. The amenities are the best of any, featuring indoor and outdoor lounges, an oversized outdoor fenced dog run, full fitness centre, meeting rooms, & hotel suite for owners and their guests. Also includes 1 titled stall + titled storage locker. Experience what it is like to live at Edmonton’s most prominent address! (id:61585)
Sotheby's International Realty Canada
5914 172 St Nw
Edmonton, Alberta
Located in the highly sough after Gariepy-Lessard neighbourhood: known for it's top-rated schools, playgrounds, and strong sense of community. This quiet, Top-Level, carriage style 2 bedroom home offers a perfect blend of comfort and convenience, along with being nestled in a quiet and friendly neighbourhood. The complex backs onto a stunning green space, offering unparalleled privacy, scenic views, and endless outdoor enjoyment. It is a pet friendly paradise and a nature lovers dream! Whether you love morning walks with your dog, weekend picnics, or watching your kids play freely, this home has everything you need and more. It is close to schools, shopping, dining, public transit and major roadways for easy commuting. It has upgraded windows, a newer furnace, good sized storage, and was freshly painted to be move-in ready! Don't miss your chance to live in one of Edmonton's best kept secrets! (id:61585)
2% Realty Edge Ab
Lot 2 53424 Range Road 14
Rural Parkland County, Alberta
Live close to Chickakoo Lake in beautiful Willow Peak Estates only 12 minutes from Stony Plain. Imagine the possibilities for your dream home with the Builder of YOUR choice on this 3.40 acre lot. This acreage has a gorgeous spot for a SUNNY SOUTH FACING home, and it sits next to a tree line for privacy. The driveway entrance is paved, and so is the subdivision. STOP and LISTEN when you drive over to see it...there is peace and tranquility here with only nature surrounding you and no highway noise at all, as the subdivision is set far from the highway and situated on a NO EXIT ROAD. This property can have a well or a cistern (your choice) It can also accommodate a septic tank & field too, and the power is across the road. The gas line is at the lot line. A quick trip to work in Edmonton on the Yellowhead will be only 25 to 30 minutes. It's a well-positioned spot for a new home, offering country living with close convenience to the City. (id:61585)
One Percent Realty
10 53424 Range Road 14
Rural Parkland County, Alberta
Live close to Chickakoo Lake in beautiful Willow Peak Estates only 12 minutes from Stony Plain. Imagine the possibilities for your dream home with the Builder of YOUR choice on this 1.98 acre lot. This acreage has a gorgeous spot for a SUNNY SOUTH FACING walkout home, as it sits on a slight hill with trees behind it. The driveway entrance is paved, and so is the subdivision. STOP and LISTEN when you drive over to see it...there is peace and tranquility here with only nature surrounding you and no highway noise at all, as the subdivision is set far from the highway and situated on a NO EXIT ROAD. This property can have a well or a cistern (your choice) It can also accommodate a septic tank & field too, and the power is across the road. The gas line is at the lot line. A quick trip to work in Edmonton on the Yellowhead will be only 25 to 30 minutes. It's a well-positioned spot for a new home, offering country living with close convenience to the City. (id:61585)
One Percent Realty
285 Estate Dr
Sherwood Park, Alberta
BEAUTIFUL CORNER ESTATE HOME facing Estate of Sherwood Park Central Park! This corner property is sitting on a huge lot 21,118 sqft (0.48 acre).Oversized triple car heated garage almost 1153 sqft. This home features two air conditioners, 3 fireplaces, water purifier, water softner, sprinkler system, camaras included and managed by TELUS security, granite counter’s through out the house. Main floor greets you with living room, formal dining room, family room with gas fire place, large kitchen with all built in appliances, center island. Dining nook overlooking the deck and huge private backyard. One bedroom, laundry room and 2 pc bath complete the main floor. Upstairs you have 4 generous size bedrooms including master bedroom, 2 bathrooms and a good size bonus room. Fully Finished Basement comes with recreation room, gas fire place, wet bar, hobby room, storage room, sixth bedroom and a full bathroom. Hardwood floor thought main floor. Great family home for your family to grow in. (id:61585)
Maxwell Polaris
