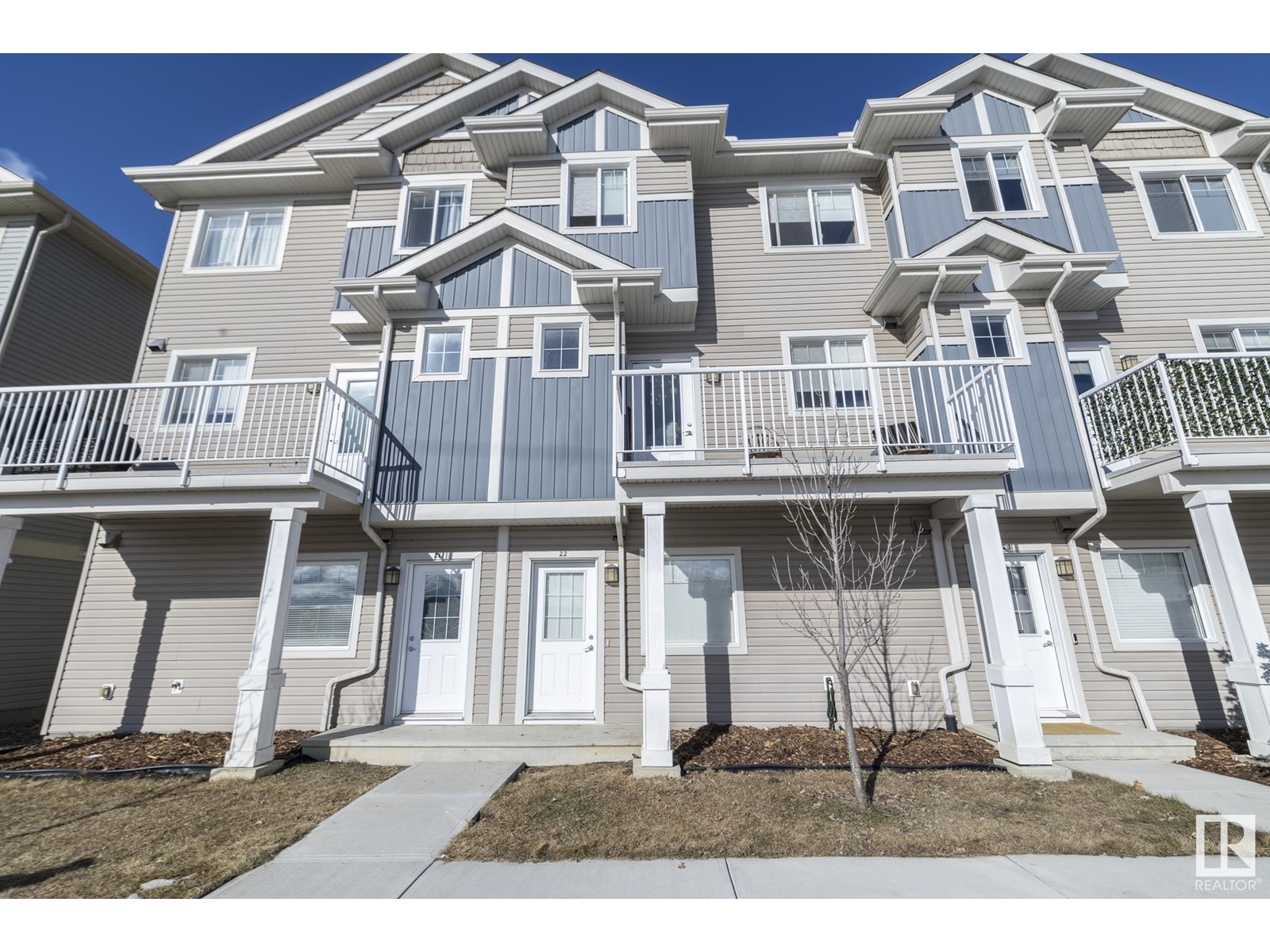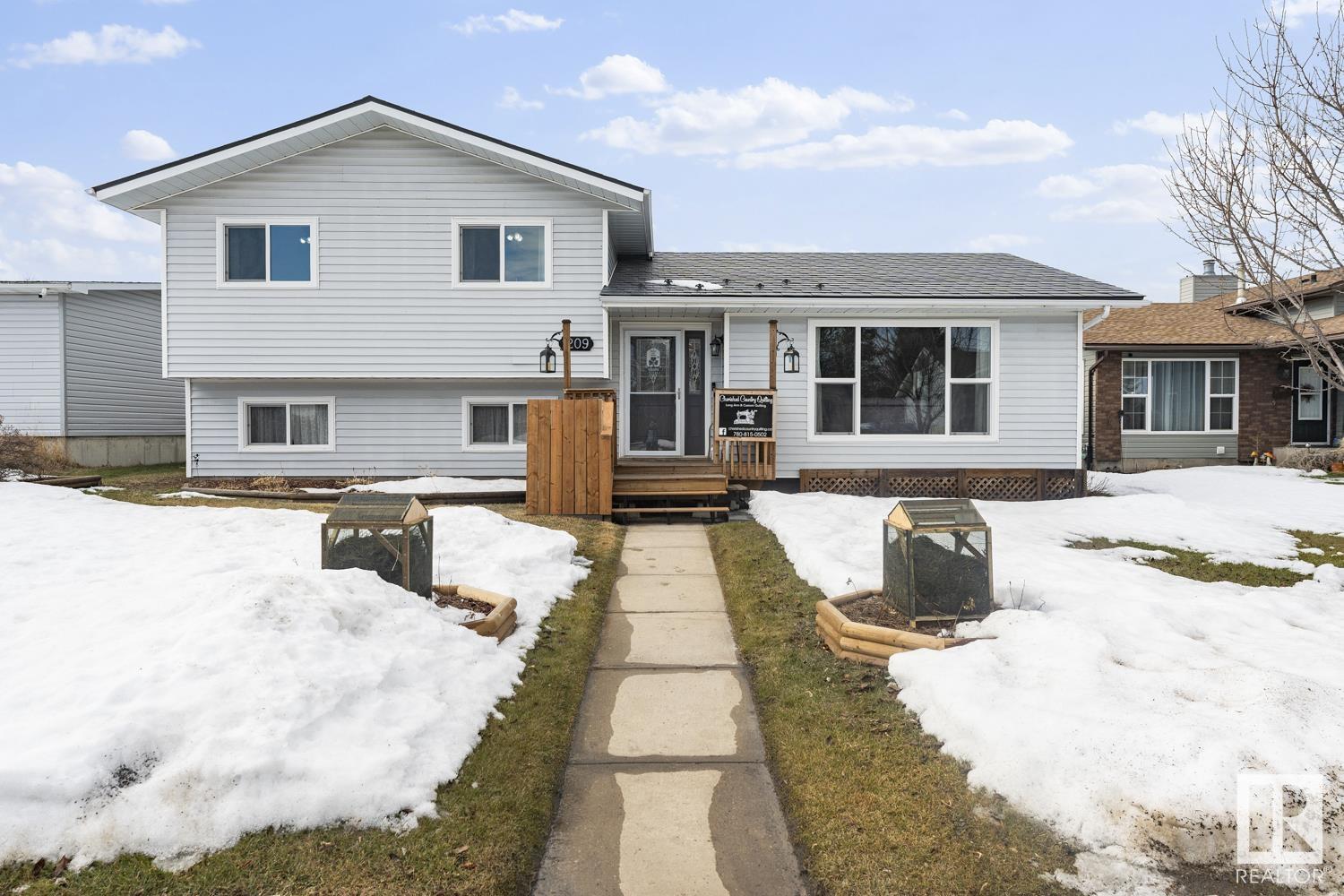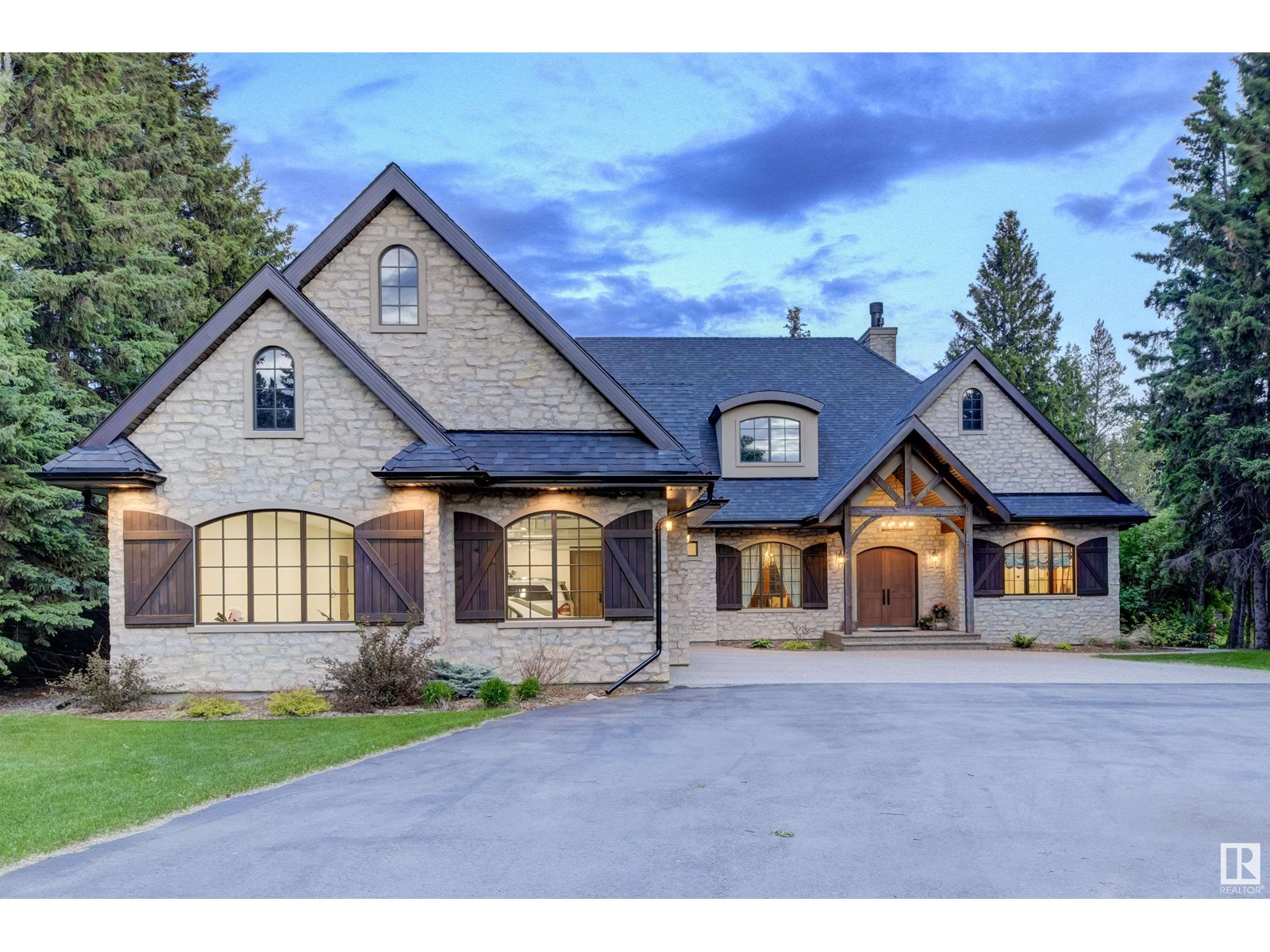#22 13139 205 St Nw
Edmonton, Alberta
Welcome to Skylark 87, Your Modern Townhouse Dream in Northwest Edmonton! Discover the perfect blend of style, comfort, and convenience in this stunning 3-bedroom, 2.5-bathroom townhouse, located in the highly sought-after Skylark 87 development in Northwest Edmonton. Designed with modern living in mind, this home offers an inviting atmosphere with thoughtful finishes and an open-concept layout that caters to families, professionals, and anyone seeking a low-maintenance lifestyle. (id:61585)
Exp Realty
55108 Range Road 151
Rural Yellowhead, Alberta
135.76 Acre Property Located at the Very End of a NO EXIT Road, Just Off Paved HWY 748 Between Edson & Peers. This Private, Secluded Country Property Includes a 1997 Built, 3 bedroom, 2 Bathroom Mobile home with Cathedral Ceilings, Open Concept, Panty, Breakfast Counter, Huge Kitchen, Lg Living Room, Laundry Room and a Large Deck. 1480 sq ft Insulated Steel Shop W/In Floor Heat Which Was Used as a Class 3 Meat Cutting & Sausage Making Busines. The Building Features: Office Area, Laundry, 3 PC Bathroom W/Shower, All Meat Cutting and Suasage Making Equipment, Walk In Freezer, Smoker, Meat Slicer, Counters, Cooler, Meat Grinder, Large Hoist, and Sausage Stuffer. This Property Has Breathtaking Views of The Rocky Mountains & Beautiful Sunrises & Sunsets. Property is Fenced & Crossed Fenced for Livestock, & Can be Used For Pasture or Hay Land. Shop Could be Converted Into a Garage. Proprty Includes Two Sea Cans and a Tack Shed. This Property Can Be SUBDIVIDED! (id:61585)
RE/MAX Excellence
#106 9020 Jasper Av Nw
Edmonton, Alberta
Experience modern urban living in this stylish two-storey loft overlooking the Edmonton River Valley. The main floor welcomes you with a spacious living room featuring soaring ceilings, large windows that flood the space with natural light, and a 3-sided fireplace. The dining area offers access to the deck, perfect for relaxation and sipping your morning coffee. The contemporary kitchen boasts high end stainless steel appliances, a double sink, ample counter and cabinet space with a sleek design. A convenient laundry area and a 2-piece bathroom complete this level. Upstairs, you’ll find a bright bonus room, a luxurious 5-piece bathroom, and a spacious primary bedroom with modern finishes and floor to ceiling windows. From here, enjoy a great view of the river valley accentuating the charm of this exclusive home. Be one of the few condos in the building that offers two titled parking stalls with titled storage! Don't miss this opportunity to own a sophisticated high-rise condo in the heart of the city! (id:61585)
Sweetly
21318 Twp 464
Rural Camrose County, Alberta
Welcome to the perfect opportunity in Camrose County. If you've been dreaming of the privacy of country life on 2.75 acres with the modern touches of city living, you're going to love this home. It's unique floor plan offers endless possibilities for any buyer; whether turning it into a rental/air bnb, living in one side and renting the other, perhaps you have a parent who wants their independence but you want to stay close, you can make that happen here! A mere 15 minutes from Camrose, you are close to shops, restaurants, groceries stores, and every amenity you could need, the location here is excellent! To top it all off, no expense was spared on increasing energy efficiency; R28 insulation in the walls, triple pane windows, HRV system, radiant in floor heating and upgraded attic insulation - you want it, you've got it! Welcome to the country lifestyle with no neighbours you've always dreamed of. ** some photos virtually staged ** (id:61585)
Sweetly
1209 8 St
Cold Lake, Alberta
QUALITY & LOCATION! Many renovations, with attention to detail to all! Just up from the Marina! Fully developed, 4 level split = 2,500 sqft square feet of living space! Large FENCED+LANDSCAPED lot with back alley access to the HEATED GARAGE(attic storage). PLUS VECHILE & RV PARKING too! Welcoming main level with sunny livingroom, updated eat-in kitchen, handy 2pc bathroom and back deck access. Upstairs: 3 bedrooms+main bathroom. Master bedroom includes a 3pc ensuite. Hardwood and vinyl plank flooring. No carpet. 3rd Lower level has a family room with woodstove, separate laundry and a 3pc bath. All 3.5 BATHROOMS COMPLETELY RENOVATED (granite, tile, heated floors,++). Basement level with storage room, mechanical(furnace'06, water tank+central vacuum'13 & AC!), HUGE BONUS ROOM 23X14 to use as you wish! Yard with large deck, shingled gazebo, hook-ups for a hot tub(tub not included), plus a storage shed. INTERLOCK LIFETIME ROOF on house+garage! NO smoking, NO issues home (only the 2nd owners)! HOME SWEET HOME! (id:61585)
Century 21 Lakeland Real Estate
#1404 11969 Jasper Av Nw
Edmonton, Alberta
Luxury living in a sought after location! This exquisite one-bedroom condo, situated on the 14th floor, boasts stunning brand new vinyl plank flooring and unparalleled city views. Just minutes from downtown, you’ll find an array of shopping, dining, and entertainment options at your doorstep. The open-concept living room is perfect for entertaining, seamlessly leading to an impressive balcony where you can enjoy breathtaking vistas. The modern kitchen features high-end dark cabinetry and chef-quality stainless steel appliances, making it a dream for culinary enthusiasts. Enjoy an elevated lifestyle with exceptional on-site amenities, including concierge service, night security, a fitness center, a car wash, and a heated underground parking stall complete with a storage cage. Don’t miss the opportunity to view this remarkable condo for yourself! (id:61585)
Sweetly
Hwy 748 North Range Road 173
Rural Yellowhead, Alberta
CLOSE TO THE EDSON RIVER! Beautiful Country Acreage (3.95 ACRES) FIVE MNUTES FROM THE TOWN OF EDSON, JUST OFF PAVED HWY 748 NORTH AND RANGE ROAD 173. Build your Dream Home on this Beautiful High and Dry Land Surrounded by a Variety of Large Pine, Spruce, and Poplar Trees. This is the Perfect Location for Those Looking for Peaceful Country Living, Lots of Wildlife and Being Within Close Proximity to Town And the River. Approach is in, Services are at the Property Line, and a Building Site has Been Cleared. Within Walking Distance to The EDSON RIVER! Cheaper Than Most of the NEW LOTS in Hillendale and a Lot More Land! Directions From Edson: Take HWY 748 North, Take the Road Across From The Pine Grove Hall Going West (Left) (Range Road 173). (id:61585)
RE/MAX Excellence
#21b 25012 Sturgeon Rd
Rural Sturgeon County, Alberta
Reminiscent of the stone farmhouses of Burgundy France, experience elegant modern living paired w/ historical charm & exquisite European influence in a private, picturesque setting w/ this one-of-a-kind, executive estate bungalow, nestled on two meticulously landscaped acres in Sturgeon County, mere minutes from both Edmonton & St. Albert. Crafted by Heredity Homes & designed by Nadia Li of Go For Décor, this home blends historical charm w/ modern comfort. Exterior features include natural stone walls & Douglas Fir beams, while inside, smoked white oak floors, wrought iron details, & Belgian linen window treatments create a luxurious ambiance. A centerpiece wood-burning fireplace & vaulted ceilings add grandeur, complemented by a gourmet kitchen w/ Lacanche oven & Miele appliances. The primary suite offers a private deck & spa-like en-suite, while the finished basement feat. 2 bedrooms, sauna, media room, gym, & wet bar. Outside, a carriage house w/ living space & expansive views completes this property. (id:61585)
Real Broker
#136 1530 Tamarack Bv Nw
Edmonton, Alberta
Discover modern living in this elegant 3-storey condo townhouse, located in the sought-after Tamarack neighborhood of Edmonton. With 1,217 sq. ft. of thoughtfully designed space, this home offers comfort and style. On the main floor, you'll find the utility room, laundry, and direct access to the attached double garage. The second floor features a bright living room that opens onto a balcony, perfect for relaxing outdoors. The chic kitchen boasts double sinks, clean lines, and stylish cabinetry, paired with modern countertops. A convenient 2-piece bathroom completes this level. Upstairs, the carpeted third floor hosts the spacious primary bedroom with a walk-in closet and a 4-piece ensuite. Two additional bedrooms and a 4-piece bathroom round out the upper level. With 9-foot ceilings and an HRV system, this home is designed for both comfort and energy efficiency. (id:61585)
Sweetly
126 Graybriar Dr
Stony Plain, Alberta
Welcome to this impressive 2,285 sq. ft. two-storey home in the serene community of Stony Plain. The main floor features a spacious living room with an electric fireplace, a dining area, a modern kitchen with a pantry, a versatile den, and a 2-piece bathroom. The upper floor offers a luxurious primary bedroom with a walk-in closet and a 5-piece ensuite, a second primary suite with its own 4-piece ensuite and walk-in closet, a third bedroom, a bonus room, and an additional 4-piece bathroom. This home also includes a double attached garage and a basement that’s ready for development, giving you the opportunity to customize it to suit your needs. Enjoy the tranquility of a backyard that backs onto parks and trees, along with the convenience of having a golf course nearby. (id:61585)
Sweetly
24 Harley Wy
Spruce Grove, Alberta
Welcome to this stunning brand-new two-story home, nestled on a serene cul-de-sac in a welcoming, family-friendly community. Designed with both comfort and style in mind, this home boasts a bright and open main floor featuring a modern chef's kitchen, spacious dining area, and a sunlit living room perfect for gatherings. An additional den/office space and a convenient 2-piece bathroom complete this versatile main level. Upstairs, you’ll find three generously sized bedrooms, plus a luxurious primary suite with a spa-like 5-piece ensuite, as well as a 4-piece bathroom and a large, open-concept bonus room that creates an airy, connected feel. For added convenience, this home also includes a triple attached garage, providing plenty of space for vehicles and storage. Ideal for families or those looking for a peaceful community with modern comforts, this home won’t last long! *Photos are the artist rendering for representation only* (id:61585)
Sweetly
#408 11503 76 Av Nw
Edmonton, Alberta
Original owner top floor unit with South facing balcony in the wonderful Belgravia Square building! It's clean, meticulously maintained, and freshly painted. Natural light pours in through the windows making it bright and airy. The kitchen includes quartz countertops and upgraded appliances such as an induction countertop stove and 2-drawer dishwasher. A 4 piece bathroom with cheater door into the spacious primary bedroom. A stacking laundry pair in-suite and a second bedroom or office/den. Enjoy the beautiful view from your own balcony with gas line for your BBQ, or make use of the building's rooftop patio. One assigned parking stall in the heated, underground parkade and option to rent a storage cage, not far from the unit. This green building has geo thermal heating/cooling, solar panels, concrete and steel construction. New high tech alarm system and two bike storage areas. The location can't be beat - close to the U of A LRT, Whyte Ave, river valley and local shops. Pets allowed with board approval. (id:61585)
Century 21 Masters











