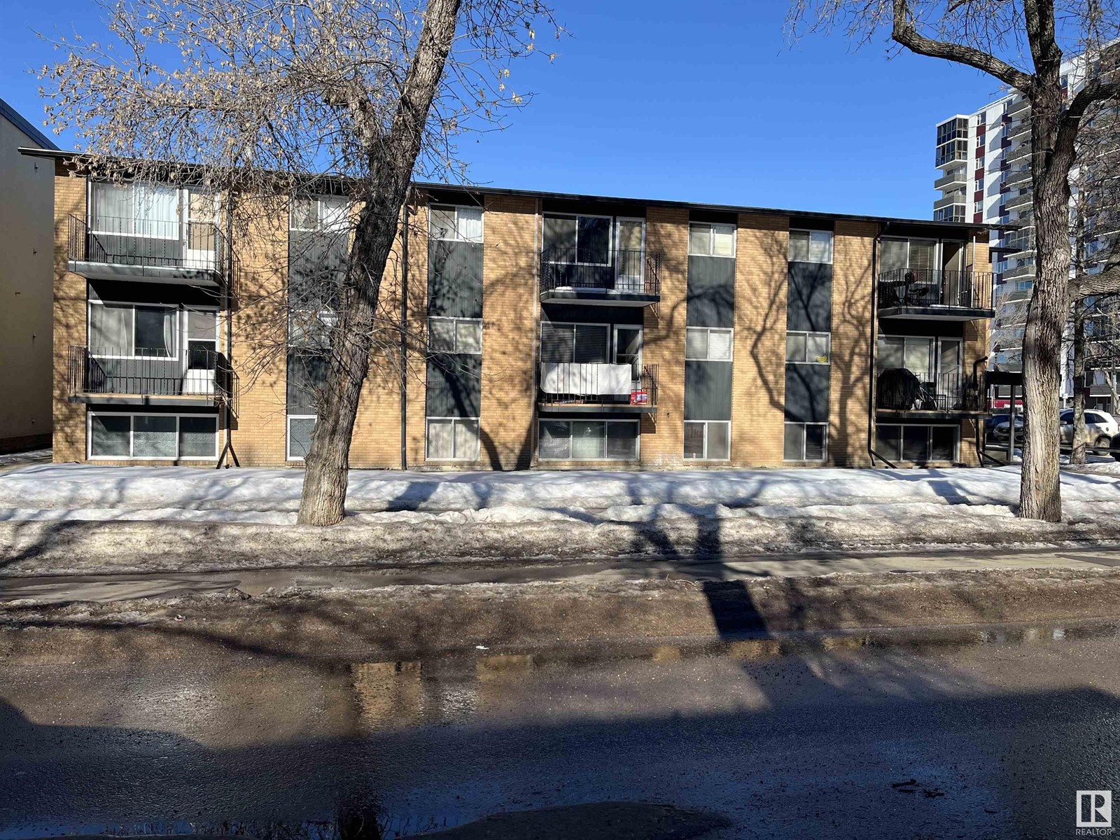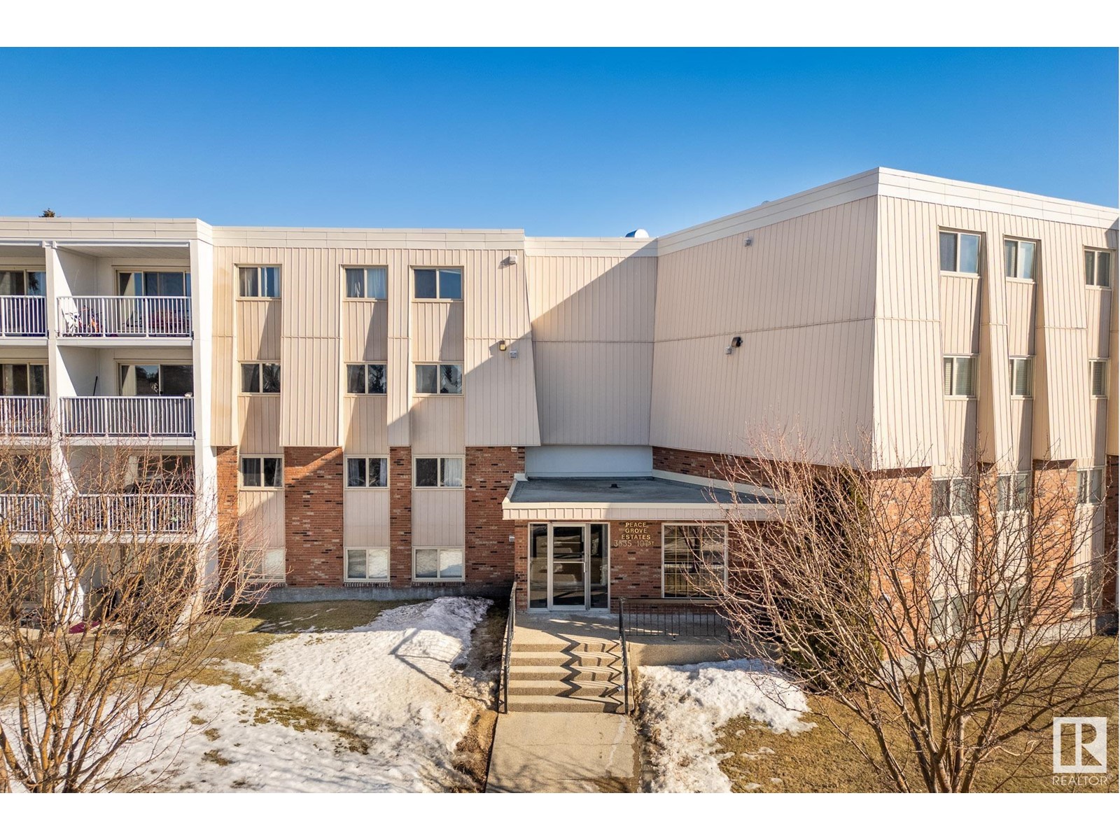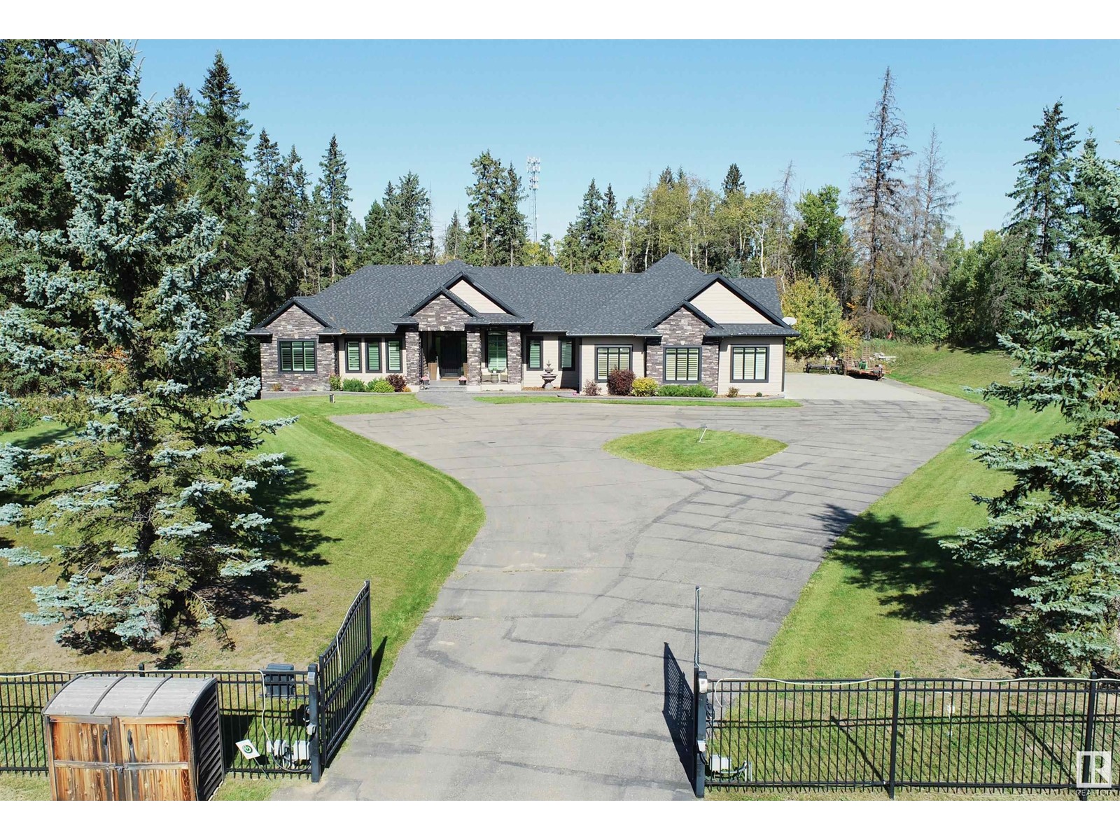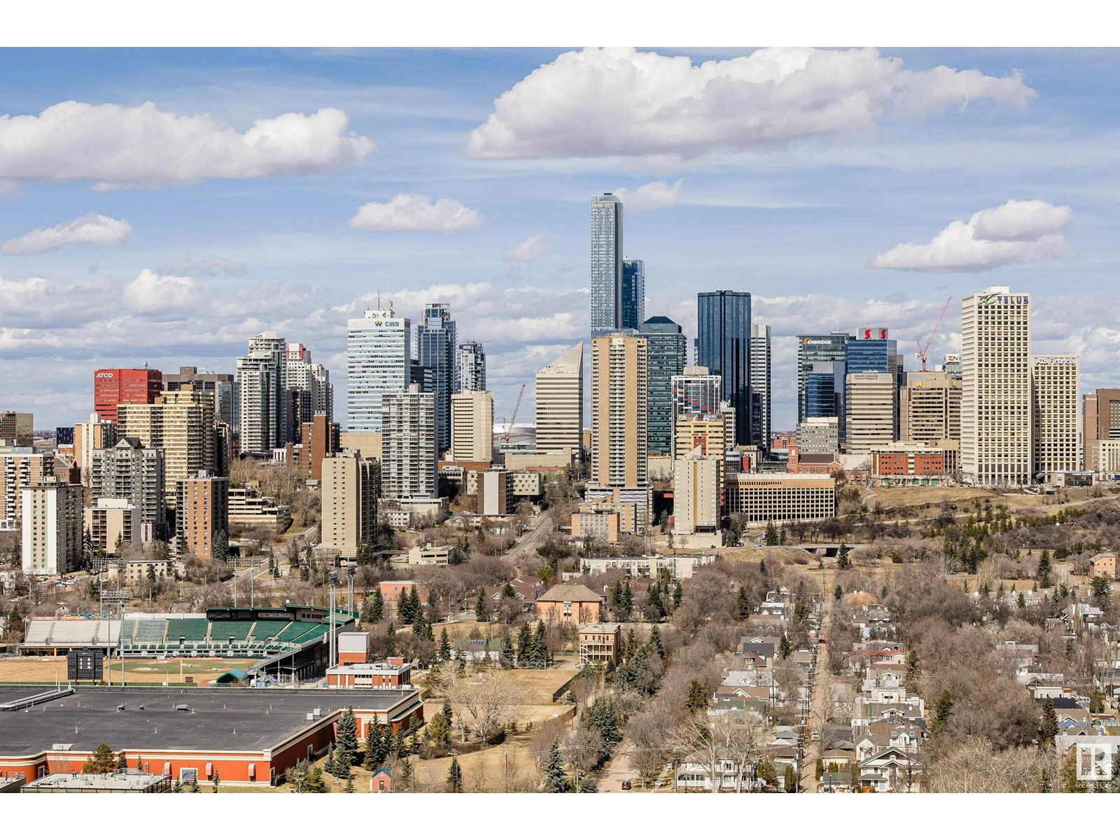2508 193 St Nw
Edmonton, Alberta
Experience modern comfort in this newly built 2022 home, located in the tranquil Uplands community of Southwest. Offering 1,857 sq. ft. of living space, this residence features 3 bedrooms, 3 bathrooms, and convenient access to Anthony Henday Drive. The main floor showcases a well-designed kitchen, spacious living and dining areas, and thoughtful finishes throughout. Upstairs, the primary suite includes a private ensuite and walk-in closet, accompanied by two additional bedrooms, a full bathroom, a versatile bonus room, and a convenient laundry area. This home includes a SEPARATE ENTRANCE to the basement. Completing this exceptional property is professionally landscaped outdoor space, enhancing its charm and functionality. (id:61585)
Maxwell Polaris
#214 18020 95 Av Nw
Edmonton, Alberta
Wow 1388 Sq foot newly renovated home. This home greets you with a very spacious floor plan. New flooring, New Baseboards, New paint throughout this warm welcoming unit. The dinning room opens up to the Kitchen and living room. There is a deck off the living room and another off the bonus room. Master bedroom is huge!!! A true walk-in closet and 3 pce ensuite. A proper laundry room completes this move in ready home. The den could be a 3rd bedroom with balcony. Condo fees include heat for the 1377 Sq ft home. Pool Sauna Hot tub Social room, Exercise Room , Library adds to this property. Close to West Edmonton Mall (id:61585)
Century 21 Leading
#63 54403 Rge Road 251
Rural Sturgeon County, Alberta
Experience unparalleled luxury in this stunning 10,500 sq. ft. custom-built estate in Pinnacle Ridge, Sturgeon County. Built in 2017, this masterpiece was designed for comfort, elegance, and entertaining. Boasts 9 bedrooms (7 above grade), 7 full baths, and 2 half baths, perfect for multi-generational living. The 6-car attached garage offers ample space for your vehicle collection and storage with access directly to your basement. Entertain effortlessly with a state-of-the-art theatre room, private gym, and gourmet kitchen featuring top-tier appliances and a separate butler/spice kitchen. Grand living areas with impeccable craftsmanship, soaring ceilings, and premium finishes define this home. Unparalleled layout make this estate a rare find sitting on .51 acres of fully landscaped land conveniently in a cul de sac with excellent views. Nestled in one of Alberta’s most prestigious communities, this residence is a true statement of design, elegance and comfort. (id:61585)
RE/MAX Elite
4096 Whispering River Dr Nw
Edmonton, Alberta
Welcome to 4096 Whispering River Drive, a breathtaking 7,300+ sq ft walkout estate in prestigious Westpointe of Windermere. Nestled on a 1/3-acre cul-de-sac lot, this home offers easy access to river trails and scenic green space. Step inside to a grand 20+ ft open-to-above foyer with a striking barrel ceiling. The main floor boasts 10-ft ceilings, private office, and a stunning chef’s kitchen with a custom wood hood fan, built-in double ovens, Dacor appliances, butler’s pantry, and a 13-ft island. Motorized Hunter Douglas blinds add style and function. Oversized deck and outdoor patio allow you to enjoy the lot. With 7 bedrooms, 5 ensuite and 3 half baths, this rare design features primary suites on each level with spa-like ensuites, walk-in closets, and fireplaces. The walkout basement is an entertainer’s dream with a bar, wine room, theater, gym, and game area, plus surround sound throughout. A triple attached garage, aggregate driveway, and Built Green standards ensure efficiency and luxury. (id:61585)
Real Broker
707 7 St
Rural Lac Ste. Anne County, Alberta
Nestled in the tranquil community of Ross Haven on the sandy shores of Lac Ste. Anne, this Lakefront home offers a serene retreat. With 55 feet of frontage at the shoreline, the house spans over 1790 sq ft and features 3 bedrooms, a sitting room with picturesque lake views, and a spacious kitchen open to the dining area and living room. A freestanding wood-burning fireplace adds charm, while garden doors lead to the deck. The property includes a double detached garage with a cozy 2-bedroom guest suite, ideal for year-round enjoyment. Landscaped gardens, front and back decking, and a sunroom complete the outdoor space. extensive renovation done changing the effective age, newer shingles, drilled well in 2007, and lots of enhancements to the home's overall appeal. Enjoy stunning sunsets and serene lake views from many rooms, making this waterfront retreat a perfect blend of comfort and natural beauty. Just 35 minutes from Stony Plain, it's fully serviced for year-round living (id:61585)
Century 21 Masters
10512 83 Av Nw
Edmonton, Alberta
AMAZING Multi-Family Location 1 block off Whyte! All 18 suites renovated 3+ years ago (as shown in pics). Exceptionally desirable rental area: walk to The Fringe, local events, summer festivals, year-round Nightlife, Restaurants, Cafes and Shops! Close to U of A, transportation / access to everywhere! Great suite mix: 13 one bed and 5 two bedroom units. Fully rented, professionally managed, potential for increased rents. Renos include upgraded ceramic tile/laminate. 16 have been upgraded with granite / quartz countertops, and glass showers. Roof and eavestroughs done 2008-2010. NO carpet in the building, all common areas are vinyl plank. 18 powered stalls with independent switches. Don’t miss this Opportunity! 2025 Cap projected 5% based on current rents. (id:61585)
Maxwell Challenge Realty
178 South Ravine Dr
Devon, Alberta
*** UNDER CONSTRUCTION *** Welcome to the all new Hazel Built by the award winning StreetSide Developments and located in the heart of the Ravines of Devon. The Hazel has a beautiful large open concept living area with a nice L shaped kitchen perfect for entertaining and large gatherings, the main floor is complete with a 2 piece powder room. The upper level has 2 primary bedrooms each with its own ensuite and a laundry room. This brand new town home also has a Double tandem attached garage and comes with full landscaping and a fenced off yard. **** This home is under construction and will be complete this late summer/ early fall of 2025 *** (id:61585)
Royal LePage Arteam Realty
#402 3835 107 St Nw
Edmonton, Alberta
3 bed TOP FLR (private/quiet) w/in suite laundry: LG front-load washer/dryer. 2 PARKING STALLS (outdoor energized #'s 13 & 14). Condo fees $802.30/month ARE ALL INCLUSIVE: heat, electricity, water, snow removal, landscaping & exclusive use of OUTDOOR POOL. 10 blocks to Southgate Mall/LRT/Century Park. Ideal income property: rent 2 beds to cover your costs & live in the 3rd for free. Don’t need both parking stalls? Rent one out for extra income! June 2017: Renos throughout all COMMON AREAS of the building include: new carpeting, baseboards, paint, light fixtures, fire doors, lobby. Newer power line to complex. UNIT reno'd in 2012: new windows, new balcony door, full kitchen (all cabinetry, counter-tops, light fixtures, flooring, updated appliances), new bathrooms (cabinetry, counter-tops, light fixtures, flooring). Entire roof and entire balcony replaced in 2022. Large West-facing deck. Primary has 2 closets & ensuite bath. Large storage room in unit. Cats allowed, but no dogs. Taxes 2024 $1,388.71 (id:61585)
RE/MAX River City
#2 53120 Rge Road 15
Rural Parkland County, Alberta
Executive Walkout Bungalow & Attached Quad Garage (56x28, infloor heat, 220V, H&C water, 11&12’ ceiling) on 2.02 acres in The Views at Willow Peak subdivision, 9km west of Stony. 2954 sqft (+ full basement) home w/ central AC, 9’ ceilings, Control4 home media centre, RO water & many high-end features throughout. Living room w/ double-sided fireplace. Gourmet kitchen w/ two-tier eat-up island, Sub-Zero fridge, Wolf range w/ pot filler, coffee station & walk-through pantry. Owner’s suite w/ deck access, double-sided fireplace, walk-in closet & 6-pc ensuite w/ hydro-thermal massage tub & steam/rain shower w/ body jets. Also on the main: 2nd bedroom, laundry room w/ sink, 4-pc bath, large mudroom & 2-pc bath off garage entrance. Downstairs: 2 bedrooms w/ 5-pc Jack & Jill ensuite, family room w/ gas fireplace, rec room w/ full wet bar & wine cellar, theatre room, gym & 2-pc bath. Outside: deck, patio, hot tub; fully fenced, secured w/ cameras & powered gate to the paved drive. Private location 5 min to town. (id:61585)
Royal LePage Noralta Real Estate
11436 78 Ave Nw
Edmonton, Alberta
University Alberta property investor! Front & Back Duplex in total of 5 units: Front & Back units(3beds each), two basement units(2beds each), and one garage suite(2 beds). The property is projected to generate approximately $114,600 in annual gross rent and cap rate of 4.65%. Including all appliances, landscaping, and 2 single detached garages. Walk to train (LRT) station and 2 stops to University of Alberta. The project is estimated to be completed in the at the end of 2025. Suitable CMHC MLI Select program. Currently DP permit. Photos are 3D rendering for illustration purpose only. (id:61585)
Maxwell Polaris
#1108 10149 Saskatchewan Dr Nw
Edmonton, Alberta
Just Steps from The River Valley! This 11th floor 2 bedroom 2 bath is perfect for Young adults going to U of A, Grant MacEwan, or young professionals wanting to be close to downtown. A terrific High rise Condo close to all Amenities. Huge floor to ceiling windows to enjoy all of the sun from the south. Each bedroom has its own bathroom and walk in closet. The spacious kitchen is perfect to entertain friends and family. Almost 900sqft for you to enjoy the panoramic views. This unit also includes a private balcony and parking stall in the covered parkade. Condo fees Includes all utilities except Electricity, 2 parking stalls, Laundry on every floor. Concrete construction to reduce noise. (id:61585)
Maxwell Progressive
4 & 6 Sunshine Bay Rd
Rural Parkland County, Alberta
Welcome to your private lakeside retreat at 4 & 6 Sunshine Bay Road! This double-lot property provides close to 1 acre of land with 150ft of pristine lakefront located along a large bay, a natural harbor, that provides calm waters and shelter from the wind. Enjoy the existing 3-bedroom home or build your dream cabin on the secondary lot and use it as a guest house! Built in 2007, this property boasts unparalleled storage options. The main floor features both a double garage and a large tandem style single garage with a 20ft ceiling and 16 ft tall overhead door. Both garages are heated with a convenient 3-pc bath allowing you to rinse off after a day on the beach or water. The upper floor consists of your living area with 3 bedrooms, a 4-pc bath, living room, dining room, and kitchen overlooking the lake from a beautiful vantage point. A large, covered deck allows you to spend time outside enjoying your surroundings. Sailing enthusiasts will love the close proximity to the Sunshine Bay Yacht Club (id:61585)
RE/MAX Elite











