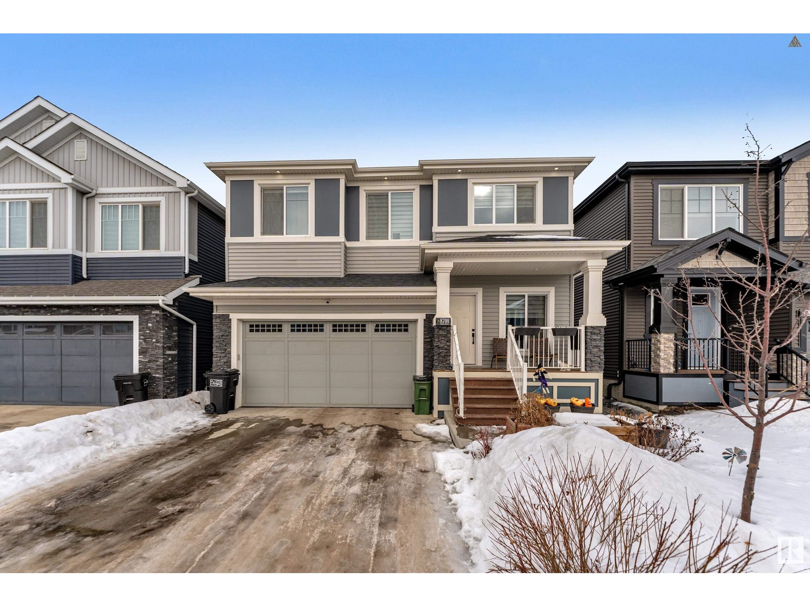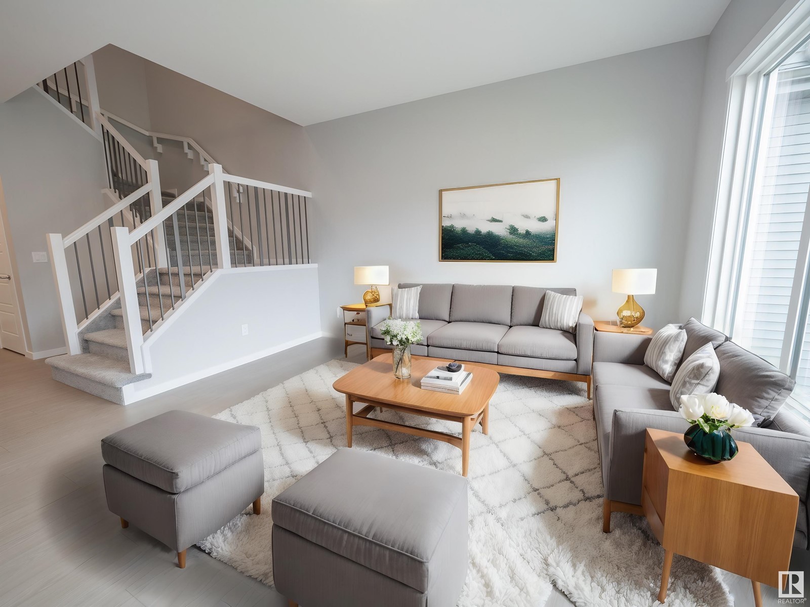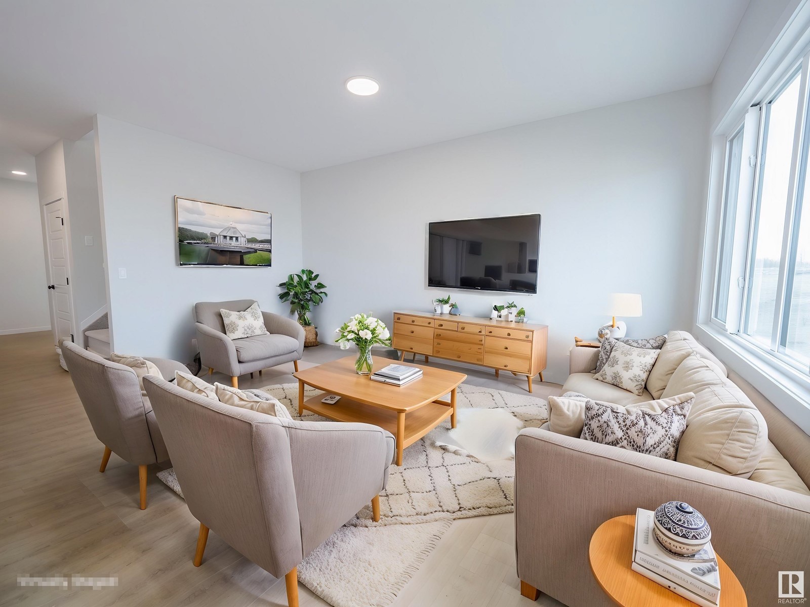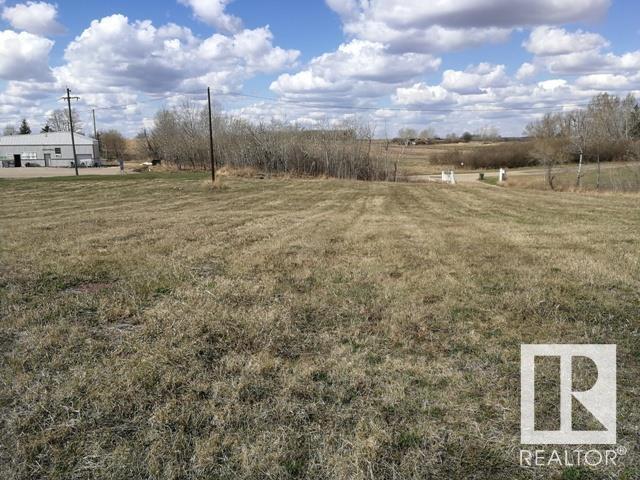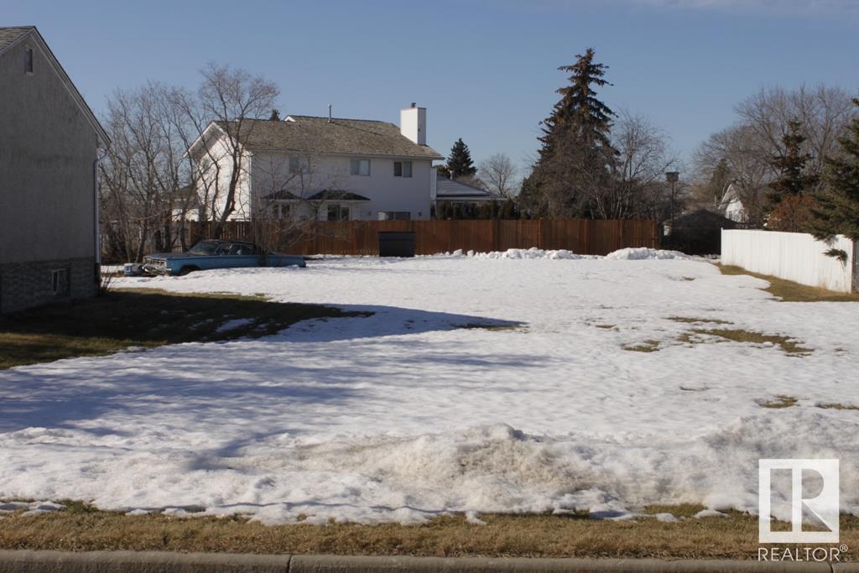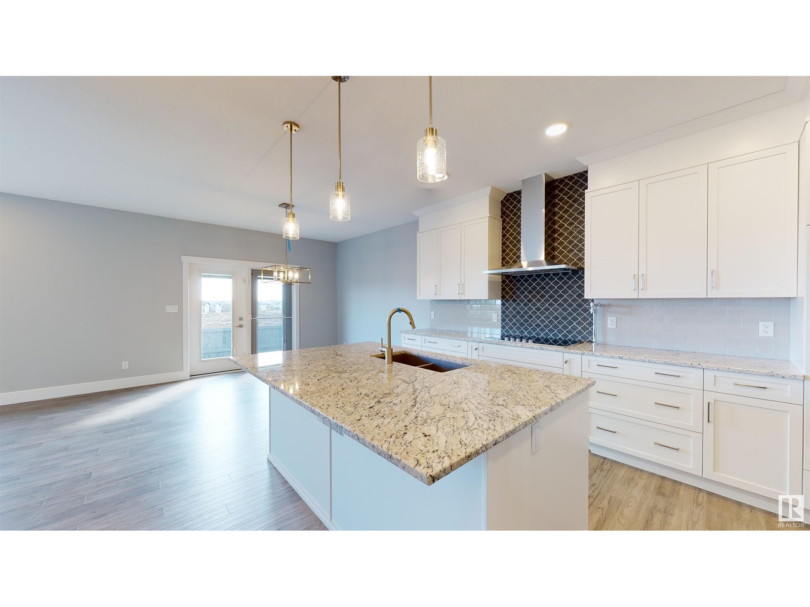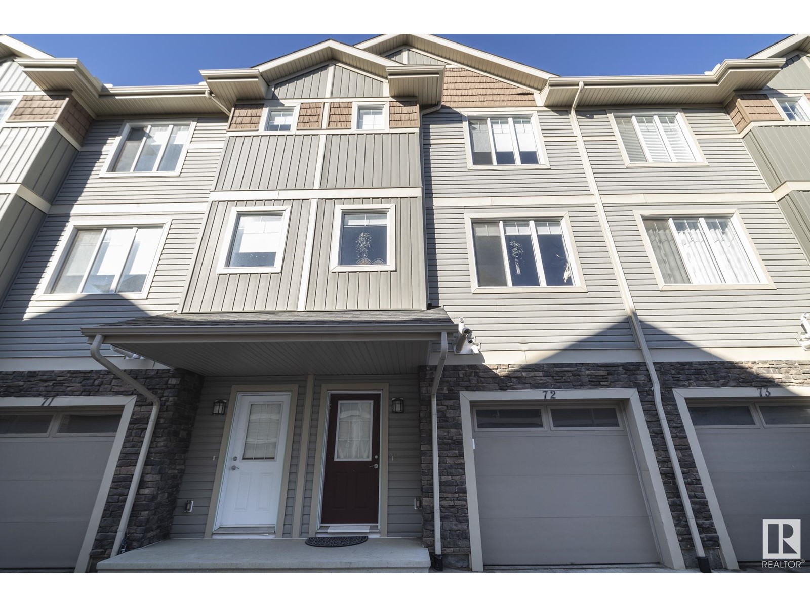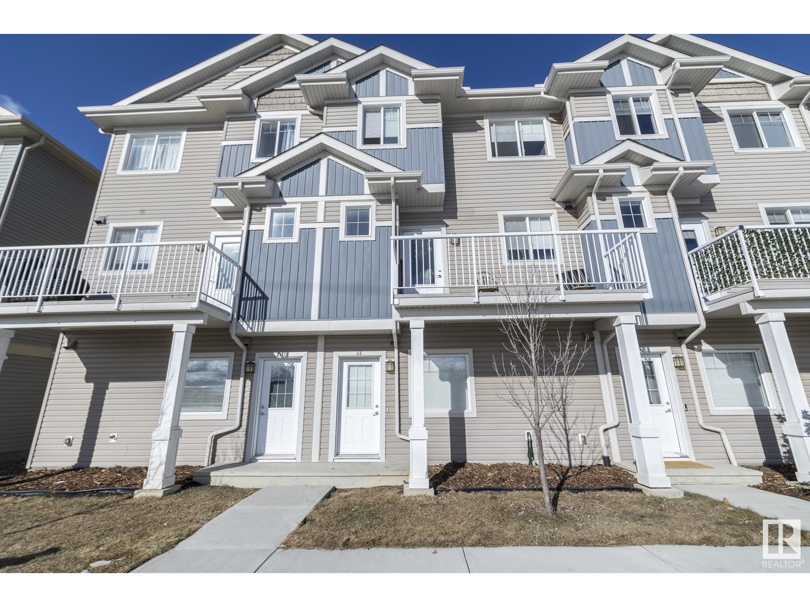3705 53 St
Wetaskiwin, Alberta
Half duplex with three bedrooms with a walk through closet to the 2 pc en-suite in the master. Decent size kitchen and living room as well as a 4 pc bathroom on the main floor. Full size basement ready to be finished. Large fully fenced back yard with a storage shed. Good investment property with long term tenants. (id:61585)
Century 21 All Stars Realty Ltd
8708 Mayday Ln Sw
Edmonton, Alberta
Don’t miss this spectacular masterpiece on a 32’ pocket lot, a custom streetscape home, offering luxury, comfort, and investment potential. This elegantly designed home features **MAIN FLOOR DEN/OFFICE** 3 bedrooms, 2.5 bathrooms, and a side entrance to the unfinished basement, perfect for future development. The main floor boasts an open-to-above family room with a tiled feature wall, fireplace, and large windows that flood the space with natural light. The chef’s kitchen is equipped with stainless steel built-in appliances, a gas cooktop, a chimney hood fan, quartz countertops, and extended custom cabinetry. Additional highlights include a coffered ceiling, MDF shelving, a den/office, a mudroom, and a half bath.The upper level features a luxurious master suite with a stunning feature wall, a walk-in closet, and a spa-like 5-piece ensuite with a Jacuzzi tub. Two additional spacious bedrooms, a full bathroom, a bonus room, and a laundry room complete this level. (id:61585)
Nationwide Realty Corp
22403 90 Av Nw
Edmonton, Alberta
Discover Unmatched Luxury in This Stunning Coventry Home w/ SEPARATE ENTRANCE! Step into sophisticated living w/ this beautifully designed home, where 9' ceilings on the main floor create an open, airy ambiance. The gourmet kitchen is a chef’s dream, w/ elegant cabinetry, quartz counters, & a spacious pantry. Flowing seamlessly from the kitchen, the Great Room & dining area provide the perfect setting for both entertaining & everyday comfort. A stylish half bath completes the main level. Upstairs, retreat to the luxurious primary suite, w/ a spa-inspired 4pc ensuite w/ dual sinks, walk-in shower, & walk-in closet. Two additional bedrooms, main bath, bonus room & laundry make daily living effortless. Built w/ exceptional craftsmanship & attention to detail, this Coventry home is backed by the Alberta New Home Warranty Program. *Home is under construction, photos are not of actual home, some finishings may vary, some photos are virtually staged* (id:61585)
Maxwell Challenge Realty
9331 227 St Nw
Edmonton, Alberta
Experience the pinnacle of luxury living w/ this Coventry Homes masterpiece, featuring a SEPARATE ENTRANCE! Adorned w/ 9' ceilings on the main floor, revel in the chic open-concept kitchen boasting ceramic tile backsplash, pristine quartz countertops, & upgraded cabinets. The great room seamlessly transitions into the adjacent dining nook, creating an ideal setting for hosting unforgettable gatherings. Adding convenience, a half bath completes this level. Ascend the stairs to discover a tranquil primary bedroom featuring a lavish 5 pc ensuite w/ dual sinks, soaker tub, stand up shower, & walk-in closet. Two additional bedrooms, a stylish bathroom, versatile bonus room, & upstairs laundry further elevate the living experience. Rest assured, this Coventry home is backed by the Alberta New Home Warranty Program, guaranteeing craftsmanship & peace of mind. Home is under construction, photos are not of actual home, some finishings may vary, some photos are virtually staged (id:61585)
Maxwell Challenge Realty
5620 55 Av
Tofield, Alberta
DEVELOPER ALERT!!! Super location for a multi-family development on the west edge of the Town of Tofield, 30 minutes east of Edmonton/Sherwood Park and 45 minutes from the Edmonton International Airport. 1.45 acre parcel zoned Medium Density Residential. The Town of Tofield offers a RESIDENTIAL TAX INCENTIVE for new construction (75/50/25). Situated at the end of 55th Avenue in a Cul-de-sac. Note: GST will be dealt with at the time of offer (Judicial listing). Many new homes have been built in the Ketchamoot Plains Subdivision. Tofield features two Schools, a Health Centre, Medical Clinic, Pharmacies, Dental Clinic plus many other businesses and recreational opportunities. Welcome home! (id:61585)
Home-Time Realty
5906 49 St
Tofield, Alberta
This lot has so much potential: it has back alley access, which has potential for a front attached garage and an alley garage, or man cave, or his and her garages....anything you can dream. And the Town of Tofield offers a RESIDENTIAL TAX INCENTIVE for new construction (75/50/25). Last lot to be developed in the neighborhood assures you get the elevations right! Literally right across the street from the school - best possible location for a family. Here's an idea: your dream home could be a bungalow with a bonus room above the garage (which could be a second primary suite or playroom/family room). 50ft by 132 ft. Tofield has TWO schools, a health centre, medical and dental clinics, many businesses and recreational opportunities. Welcome home! (id:61585)
Home-Time Realty
1 Beaverhill View Cr
Tofield, Alberta
Super location! Corner lot at entrance to Beaverhill View Crescent subdivision on the north edge of the growing Town of Tofield. 53 ft wide lot will accommodate a great number of house plans. New houses surround. Build a Two Storey and you'll have a nice view of the countryside and Beaverhill Lake. The Town of Tofield offers a RESIDENTIAL TAX INCENTIVE for new construction (75/50/25). Fenced on two sides. Just a short walk to both of Tofield's schools and a few blocks from the Tofield Health Centre. Lot measures 53 feet by 131 feet. Welcome to Tofield -- Welcome home! (id:61585)
Home-Time Realty
9 Resplendent Wy
St. Albert, Alberta
Step into elegance & comfort w/ this stunning bungalow designed w/ 9' ceilings on both the main floor & basement, creating a bright & spacious atmosphere. The chef's kitchen is the heart of the home, featuring S/S appliances, gorgeous cabinetry, quartz counters, centre island, & pantry—perfect for culinary creativity. The living room, complete w/ fireplace, flows seamlessly into the dining area, making it an ideal space for gatherings & relaxation. Retreat to the luxurious primary suite, offering a spa like 4pc ensuite w/ double sinks, stand-up shower, & generous walk-in closet. A second bedroom, a 4pc bath, & main-floor laundry room provide the perfect blend of functionality & style. Built w/ exceptional craftsmanship & meticulous attention to detail, every Coventry home is backed by the Alberta New Home Warranty Program, ensuring lasting quality & peace of mind. *Home is under construction, photos are not of actual home, some finishings may vary, some photos virtually staged* (id:61585)
Maxwell Challenge Realty
4805 53 St
Glendon, Alberta
Nestled in a peaceful cul-de-sac, this well maintained home boasts fresh paint in neutral tones and an open concept living area featuring ceramic tile and hardwood flooring. The living room is highlighted by a bright bay window, creating a welcoming atmosphere. The kitchen is equipped with a corner pantry, an eat-at island, and a dining space that offers access to the deck and backyard, perfect for entertaining. The primary bedroom includes a walk-in closet and a 3-piece ensuite. The lower level features a spacious family room, ideal for family activities. Outside, the backyard is a private retreat with a large deck and a garden. The double detached garage is heated and insulated, complete with a built-in workbench and concrete flooring, adding functionality and value to this charming home. Located between both St. Paul & Bonnyville, Glendon is a family oriented community with a K-12 school, fire dept, hockey rink, local businesses and more. Make Glendon your next home! (id:61585)
Century 21 Poirier Real Estate
#72 13139 205 St Nw
Edmonton, Alberta
Welcome to Skylark 87, Your Modern Townhouse Dream in Northwest Edmonton! Discover the perfect blend of style, comfort, and convenience in this stunning 3-bedroom, 2.5-bathroom townhouse, located in the highly sought-after Skylark 87 development in Northwest Edmonton. Designed with modern living in mind, this home offers an inviting atmosphere with thoughtful finishes and an open-concept layout that caters to families, professionals, and anyone seeking a low-maintenance lifestyle. (id:61585)
Exp Realty
#22 13139 205 St Nw
Edmonton, Alberta
Welcome to Skylark 87, Your Modern Townhouse Dream in Northwest Edmonton! Discover the perfect blend of style, comfort, and convenience in this stunning 3-bedroom, 2.5-bathroom townhouse, located in the highly sought-after Skylark 87 development in Northwest Edmonton. Designed with modern living in mind, this home offers an inviting atmosphere with thoughtful finishes and an open-concept layout that caters to families, professionals, and anyone seeking a low-maintenance lifestyle. (id:61585)
Exp Realty
55108 Range Road 151
Rural Yellowhead, Alberta
135.76 Acre Property Located at the Very End of a NO EXIT Road, Just Off Paved HWY 748 Between Edson & Peers. This Private, Secluded Country Property Includes a 1997 Built, 3 bedroom, 2 Bathroom Mobile home with Cathedral Ceilings, Open Concept, Panty, Breakfast Counter, Huge Kitchen, Lg Living Room, Laundry Room and a Large Deck. 1480 sq ft Insulated Steel Shop W/In Floor Heat Which Was Used as a Class 3 Meat Cutting & Sausage Making Busines. The Building Features: Office Area, Laundry, 3 PC Bathroom W/Shower, All Meat Cutting and Suasage Making Equipment, Walk In Freezer, Smoker, Meat Slicer, Counters, Cooler, Meat Grinder, Large Hoist, and Sausage Stuffer. This Property Has Breathtaking Views of The Rocky Mountains & Beautiful Sunrises & Sunsets. Property is Fenced & Crossed Fenced for Livestock, & Can be Used For Pasture or Hay Land. Shop Could be Converted Into a Garage. Proprty Includes Two Sea Cans and a Tack Shed. This Property Can Be SUBDIVIDED! (id:61585)
RE/MAX Excellence

