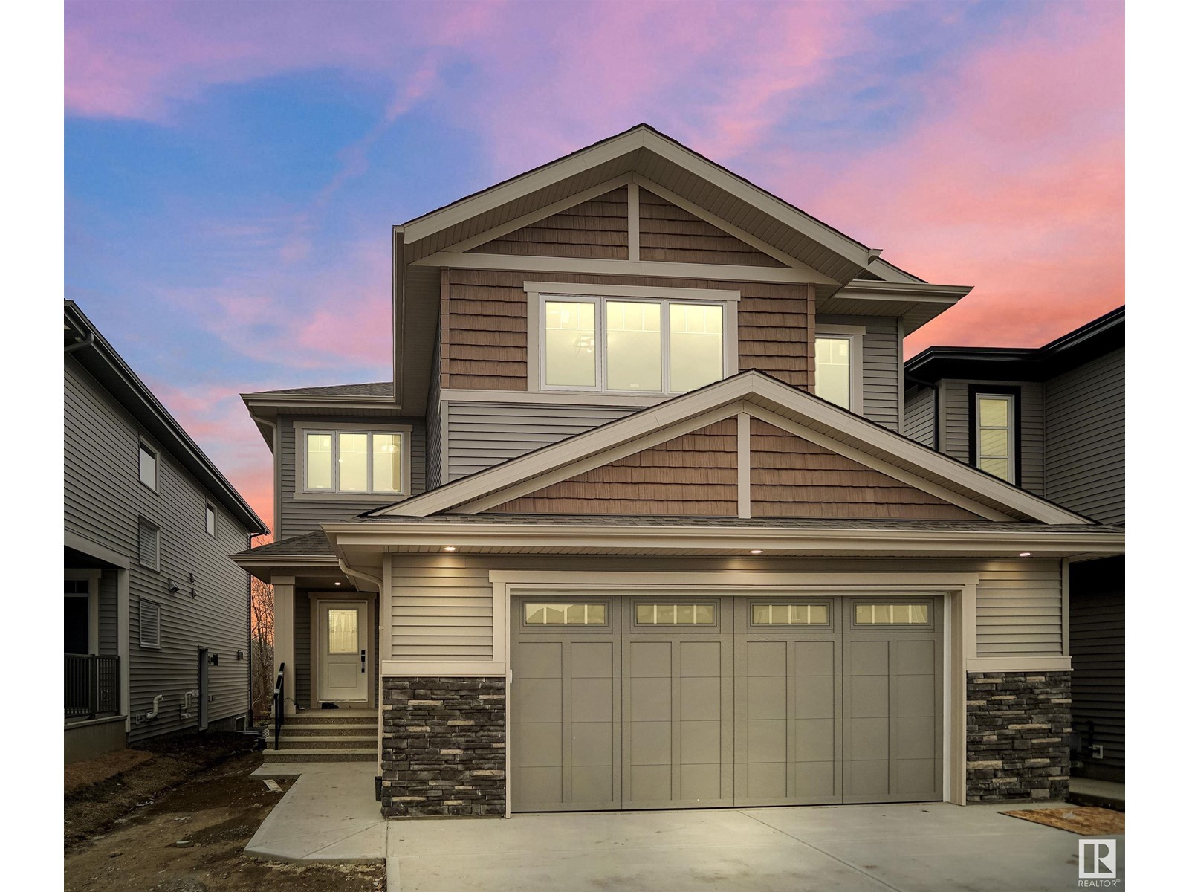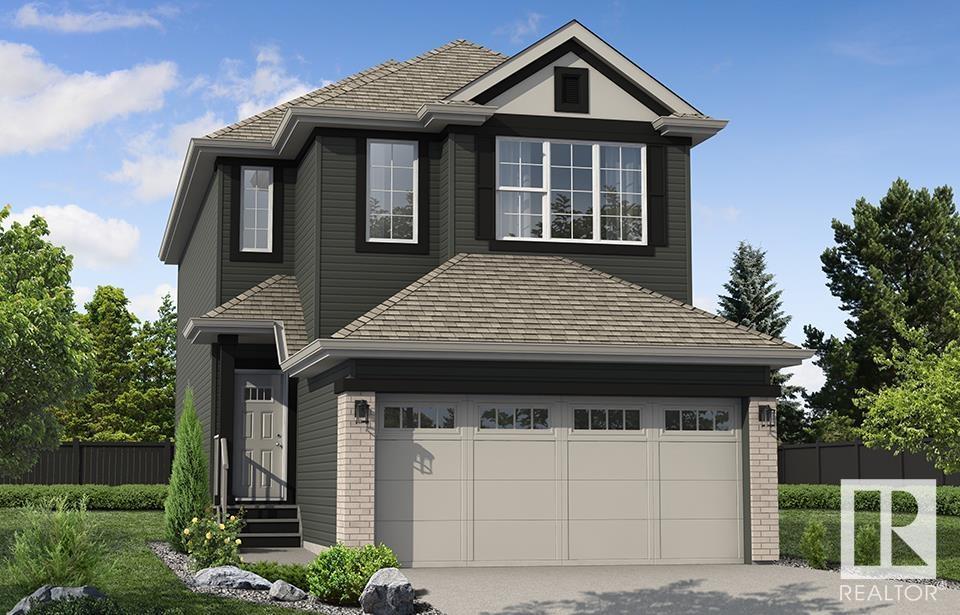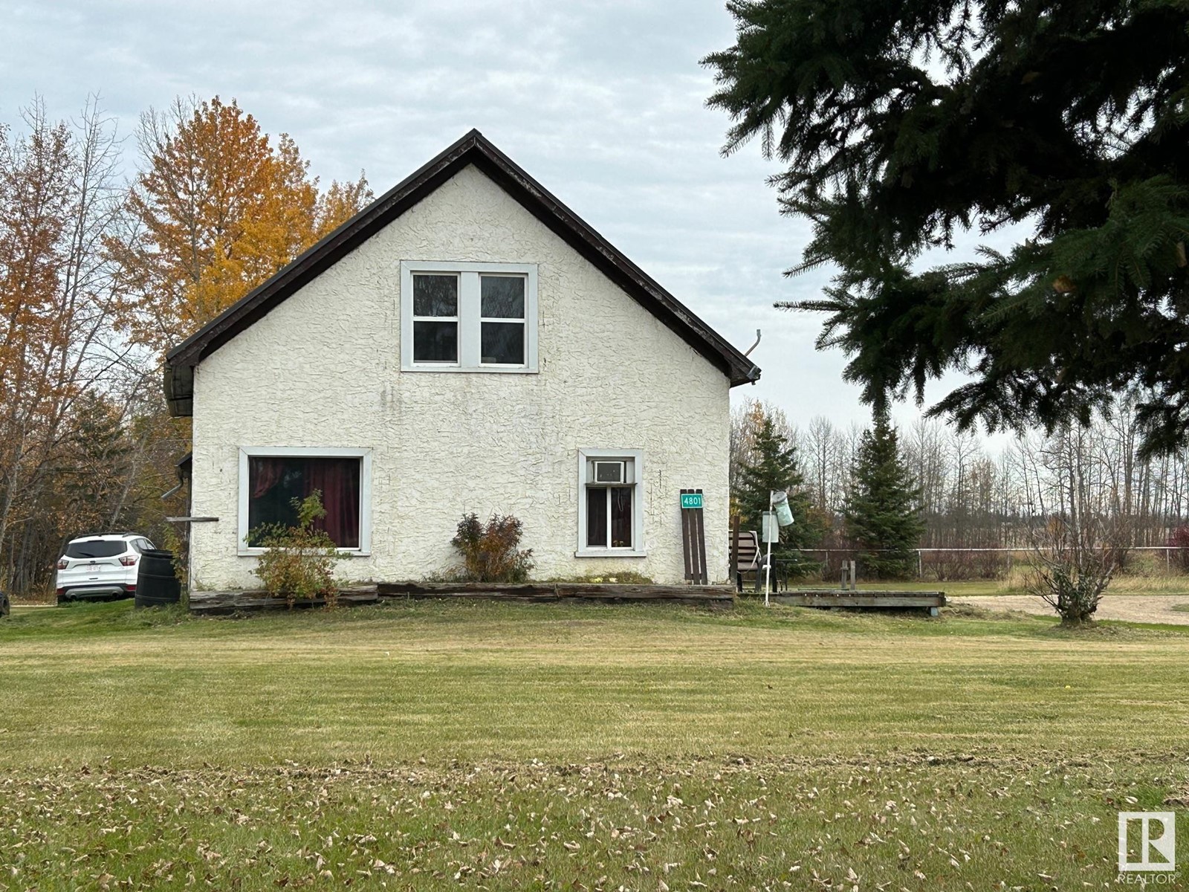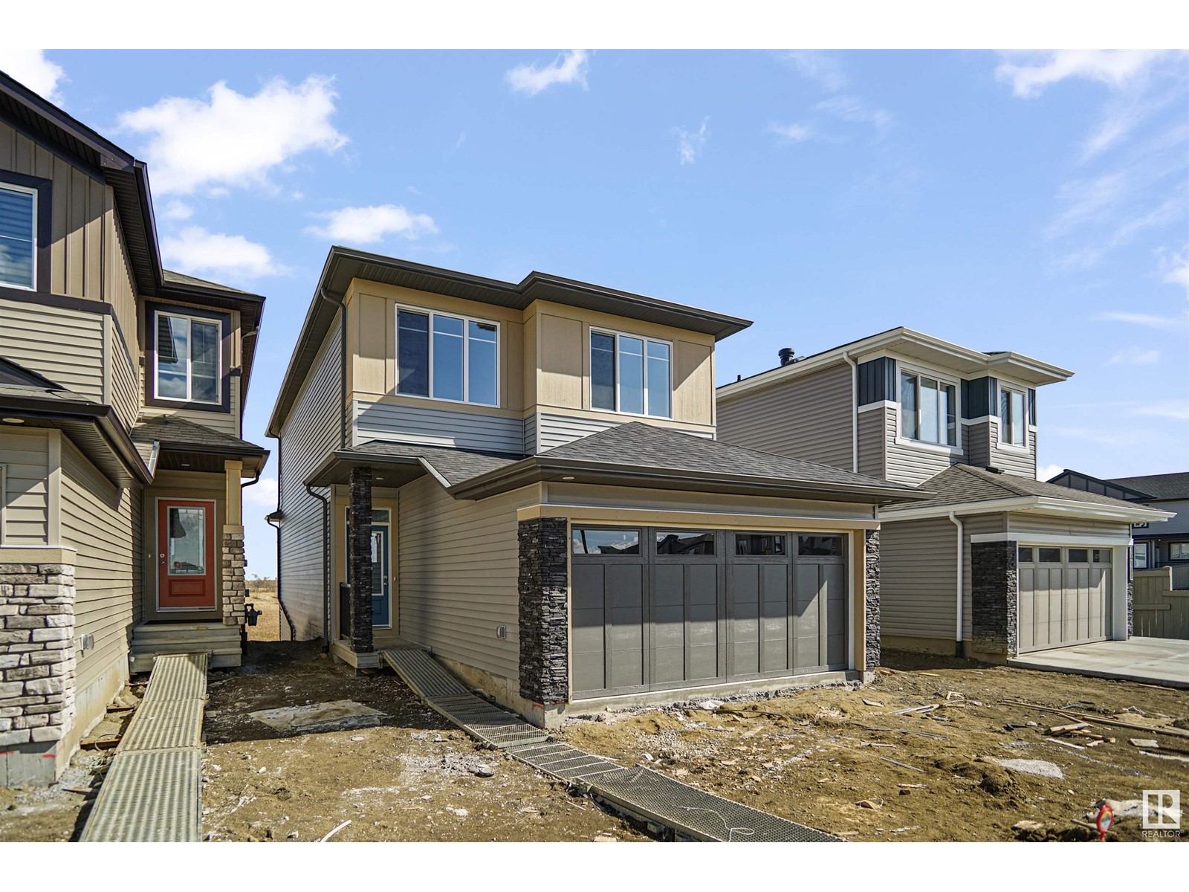#206 10909 103 Av Nw
Edmonton, Alberta
2ND FLOOR! CONCRETE BUILT! 1084 SQUARE FEET OF MODERN LIVING SPACE! 2 BEDROOMS! WELCOME TO ONE OF EDMONTON'S BEST; UNIT 206 IN THE PRESTIGIOUS COSMOPOLITAN! THIS INCREDIBLE CONDO UNIT HAS THE PERFECT LAYOUT! THE OPEN CONCEPT KITCHEN HAS UPGRADED COUNTERTOPS, TILE FLOORS, IVORY CABINETRY, NEWER APPLIANCES, AND A SINGLE LEVEL EATING BAR. DINING NOOK IS SPACIOUS. LIVING AREA HAS SLIDING DOOR PATIO ACCESS AND GUNSTOCK FLOORS. PRIMARY BEDROOM IS KING-SIZED WITH CARPET FLOORS AND A MASSIVE WALK-IN CLOSET. ENSUITE IS SPACIOUS AND A 4 PIECE. SECOND BEDROOM IS ALSO OVERSIZED WITH CARPET FLOORS AND CHEATER DOOR ACCESS TO MAIN BATHROOM. MAIN BATH IS 4 PIECE WITH TUB/SHOWER. UNIT ALSO HAS A FULL IN-SUITE LAUNDRY ROOM (STACKABLE) WITH STORAGE. OTHER UPGRADES INCLUDE NEW PAINT AND TRIM THROUGHOUT, NEW THERMOSTAT, AND A NEW HEAT PUMP. INCLUDED IS 2 HEATED UNDERGROUND TITLED PARKING STALLS. BUILDING HAS A SHARED FITNESS ROOM AND IS CLOSE TO MACEWAN UNIVERSITY, U OF A., ROGERS PLACE. BUILDING HAS AC. (id:61585)
Royal LePage Noralta Real Estate
3508 6 St Nw
Edmonton, Alberta
Completing this Summer! This brand new EAST facing, 2700 sqft home is a masterpiece of modern design and upgraded finishing featuring 5 beds and 4 full baths. Sitting on almost a 5000 sqft lot, with a massive backyard that backs on to a trail/trees, enjoy privacy with no neighbours behind. Step inside and be met by the sleek upgraded spindle railings and the exquisite luxury vinyl plank flooring that flows throughout. With 2 living rooms on the main floor and a stylishly appointed kitchen, boasting custom gloss cabinetry and a convenient spice kitchen. Upstairs you'll find 4 additional bedrooms a room & laundry. The main floor bedroom and full bathroom offer both convenience and comfort. The open-to-below layout showcases custom millwork accent walls and a charming mounted electric fireplace, creating an inviting atmosphere for relaxation. With a separate entry to the basement, the possibilities for customization are endless. (id:61585)
Royal LePage Arteam Realty
707 31 Av Nw
Edmonton, Alberta
Completing this Summer! This brand new, nearly 2000 sqft home offers unparalleled modern luxury and comfort. This Park facing home has no neighbours directly in front and comes with 4 bedrooms and 3 full baths. Step inside and be greeted by upgraded spindle railings and luxurious vinyl plank flooring that flows seamlessly throughout the house. Custom gloss cabinetry and a walk through pantry provides both style and ample storage. Complemented by a main floor bedroom and full bathroom for added convenience. 3 additional bedrooms upstairs along with a bonus room. With a separate entry to the basement, the possibilities for customization are endless. Outside, the large backyard offers plenty of space for outdoor enjoyment and entertainment. (id:61585)
Royal LePage Arteam Realty
#503 10303 111 St Nw
Edmonton, Alberta
Experience magnificent living in this spectacular building and unit, boasting unparalleled lifestyle and ambiance! This move in ready gem is in mint condition, featuring upper-end finishes within a very secure, elegant cosmopolitan high-rise. Nestled in the Alta Vista South Building, Unit #503 offers breathtaking, unobstructed scenic views in the heart of Edmonton. This is the epitome of your dream home, showcasing a bright southwest-facing end unit with an open floor plan, stunning windows, 2 bedrooms, 2 bathrooms, and a spacious, gorgeous balcony. Its superb location places you mere steps away from Edmonton City Center, the River Valley, and the future LRT line, ensuring convenience at every turn. Live life to the fullest with all amenities close by, including fitness, recreation center and heated underground parking within the building. In-suite laundry and mechanical features provide further comfort and control over your living space. Don't miss out on this opportunity to live the essence of luxury! (id:61585)
Coldwell Banker Mountain Central
7104 177 Av Nw
Edmonton, Alberta
The Macan has a total living space of 1,872 Sq. Ft. featuring 3 bedrooms, 2.5 baths and a cozy bonus room retreat. Walking through the foyer to the kitchen there is an option to add a glass wall to the staircase to open the space as an added feature. This exclusive model includes executive chef’s appliances including a gas range, and double wide fridge. The view from the kitchen island, with extended eating bar, is the living space with great room and nook at the back of the home. Enjoy the convenience of a walk-through pantry that leads to the mudroom and double car, attached garage. Up the stairs is the bonus room and full laundry room, including linen storage. Then two bedrooms and a main bathroom sit at the rear of the home. The Primary Bedroom has a walk-in closet with a window for additional light and an ensuite that features double sinks. Create more living space by developing the optional basement with side entrance feature. (id:61585)
Greater Property Group
4801 50 St
Pibroch, Alberta
Great opportunity here for an affordable 3 bedroom 1 bath home in the Hamlet of Pibroch (just 10 min north of Westlock). Great starter or retirement home or rent it out. Has been rented in the past few years for $950 per month plus utilities. Upgrades over the past years include metal roof, windows, and furnace. In the past 3 years the hot water tank has been replaced, bathroom renovated and new vinyl plank flooring was installed. Main floor features a large back entrance with laundry, good sized kitchen with plenty of wood cabinets, 4 pce bathroom, furnace room and huge living room. Upper floor has 3 bedrooms. Sits on a large 150x50' corner lot with plenty of room to add a garden or garage. Backs onto a park witih basketball court, ball diamond, fire pit area and kids playground. Pibroch has city water and community sewer and an active community hall. It's only minutes away from Westlock with all the amenities you will need including a hospital and indoor swimming pool. (id:61585)
RE/MAX Real Estate
19406 22a Av Nw
Edmonton, Alberta
Welcome to the Kaylan built by the award-winning builder Pacesetter homes and is located in the heart of Rivers Edge and just steps to the neighborhood parks and walking trails. As you enter the home you are greeted by luxury vinyl plank flooring throughout the great room, kitchen, and the breakfast nook. Your large kitchen features tile back splash, an island a flush eating bar, quartz counter tops and an undermount sink. Just off of the kitchen and tucked away by the front entry is a flex room which could be used as a bedroom and a 4 piece bath. Upstairs is the master's retreat with a large walk in closet and a 4-piece en-suite. The second level also include 2 additional bedrooms with a conveniently placed main 4-piece bathroom and a good sized bonus room. Close to all amenities and easy access to the Henday. *** Home is under construction and the photos used are from a previously built home same model colors may vary , TBC July 2025*** (id:61585)
Royal LePage Arteam Realty
254 Sunland Wy
Sherwood Park, Alberta
Welcome to the all new Brea built by the award-winning builder Pacesetter homes and is located in the heart of Summerwood and just steps to the walking trails. As you enter the home you are greeted by luxury vinyl plank flooring throughout the great room, kitchen, and the breakfast nook. Your large kitchen features tile back splash, an island a flush eating bar, quartz counter tops and an undermount sink. Just off of the kitchen and tucked away by the front entry is a 2 piece powder room. Upstairs is the master's retreat with a large walk in closet and a 4-piece en-suite. The second level also include 2 additional bedrooms with a conveniently placed main 4-piece bathroom and a good sized bonus room. Close to all amenities and easy access to Yellow Trail and the Anthony Henday.*** Under construction and the photos used are from the same model recently built to be complete June of 2025 *** (id:61585)
Royal LePage Arteam Realty
5208 51st St
Strome, Alberta
This beautiful home sits on 0.28 Acres of Land. The home has 2 bedrooms, an office, and a separate laundry area. The good size living room and a 4 pc bathroom. The yard is well treed and couple storage buildings. (id:61585)
Royal LePage Summit Realty
#104 44306 Township Road 640
Rural Bonnyville M.d., Alberta
A fantastic opportunity to own this meticulous property in CRANE LAKE! This home sits on a 1.12 acre corner lot with big beautiful trees throughout,firepit, storage sheds and a serene space to enjoy Crane Lake summers! This 1512 sft home with attached 24X28 heated garage has 3 bedrooms, a den, main floor laundry and 2 full bathrooms. The primary bedroom has a walk in closet and a 4 piece ensuite bathroom with jetted tub,shower and linen closet. Open concept layout with vinyl plank flooring throughout. The kitchen boasts an eat up island and all appliances.Direct access off the dining room to the spacious back deck with attached gazebo. Soooo many UPDATES done to this home: NEW A/C, furnace, HVAC (2022),NEW front door & patio(2021),NEW flooring (2023),NEW shingles(2024),NEW water softener(2024). This home is on a drilled well and is coded for a 3 bedroom septic. Take the drive...you won't be disappointed :) (id:61585)
Royal LePage Northern Lights Realty
5303 51 St
Redwater, Alberta
Multi-Family Development situated at the GOLFSIDE MEDOWS SUB-DIVISION. Current Design for the property is a 24-unit condominium, these are 1,200 square foot 2-bedroom bungalow units, some with single garages and some with double garages and full basements. This very attractive property backs onto green space, the roads and services are in the road frontage, ready to build this spring for someone wishing to either create a rental project or sell the units to 24 separate buyers. Take advantage of the CMHC financing. There is strong demand for bungalow units for seniors in the region for sales as well. (id:61585)
Maxwell Devonshire Realty
24 Rosa Cr
St. Albert, Alberta
4 BEDROOM DREAM HOME.....Under Construction. Spacious floor plan in the heart of RIVERSIDE. A picturesque community with walking trails, beautiful natural creek by Big Lake. The Anthony Henday is just 5 minutes away. Much desired floor plan for today’s modern family, boasting 4 spacious bedrooms on Second floor. Full Bed and full bathroom with standing shower on the Main floor. Open-to-below 19 feet high ceilings in the Great room with huge size windows. Triple Pane windows with Premium level finishing package from the Builder. Tall wall with electric fireplace and 24 inch x 48 inch Porcelain tiles all the way to the ceiling height along with oak wood paneling. Extra pot lights & luxurious lighting package. Gorgeous luxury vinyl plank flooring. Kitchen is anchored by extended eat-on Centre island, quartz countertops, dinette nook & abundance of cabinetry with insert hood fan. Huge size island with book match Waterfall. Paneled feature wall in the Foyer area with wall lights. Cozy den with wainscoting. (id:61585)
Century 21 Signature Realty











