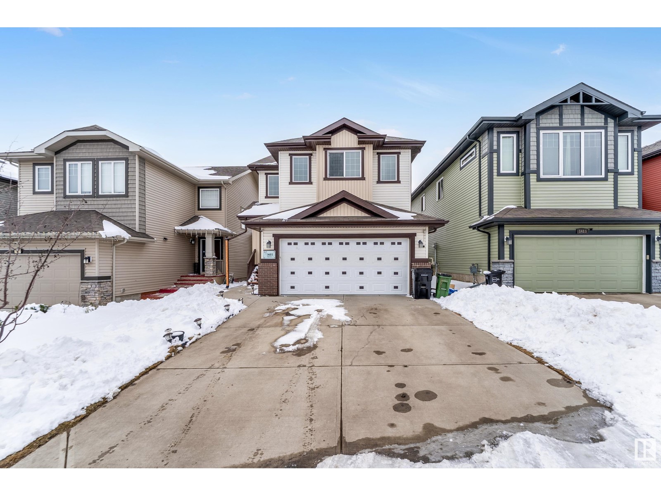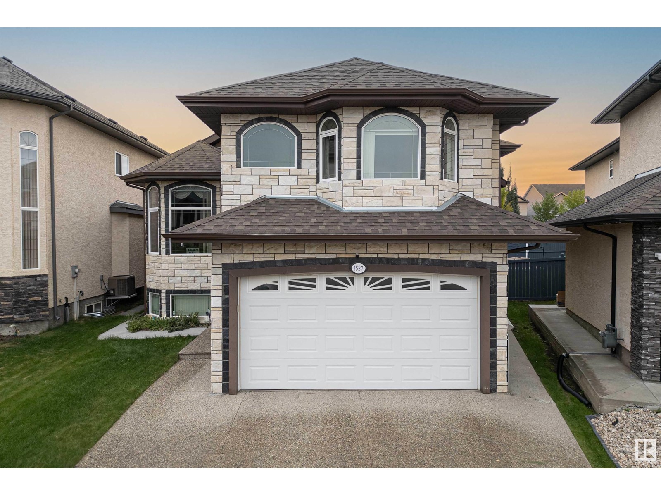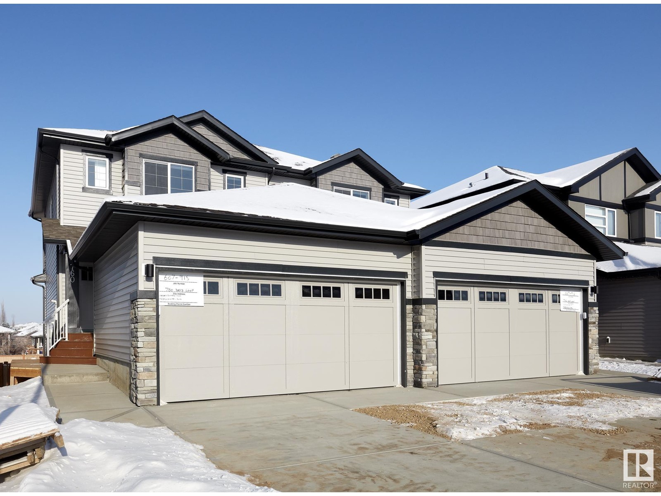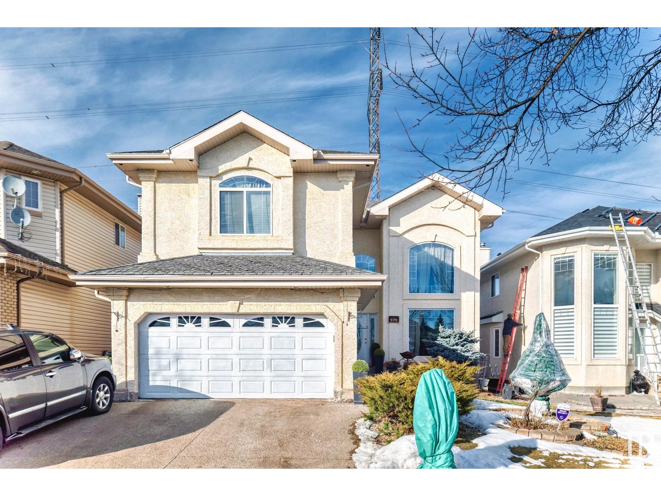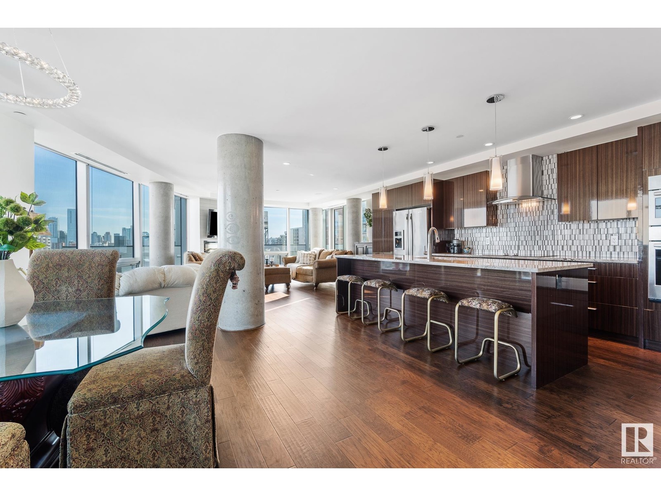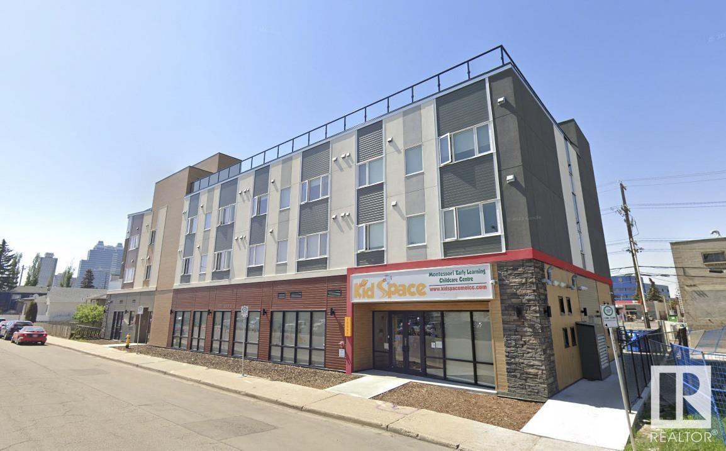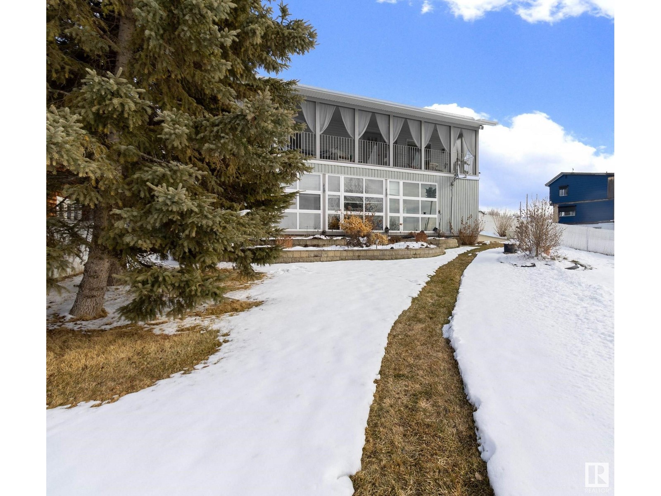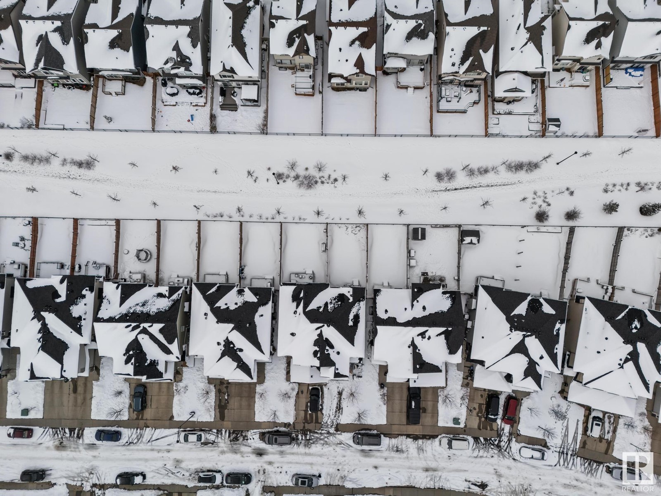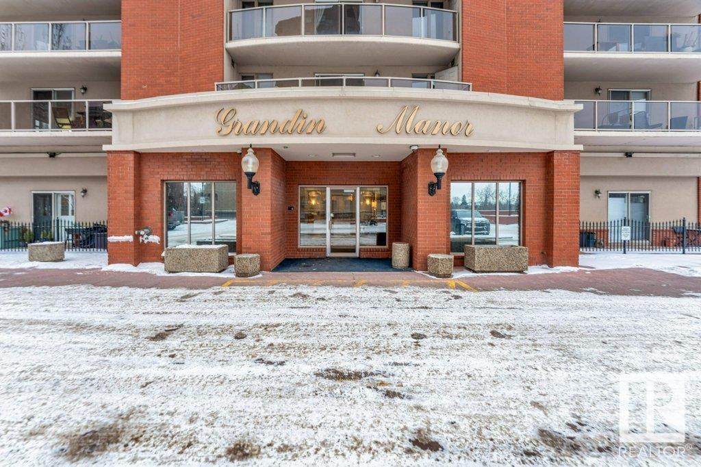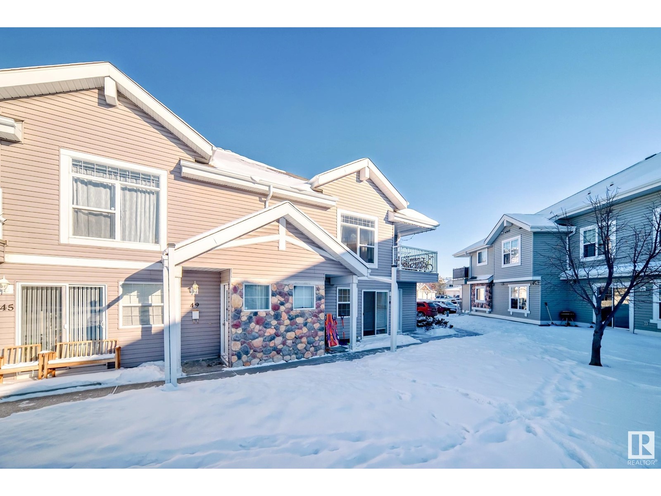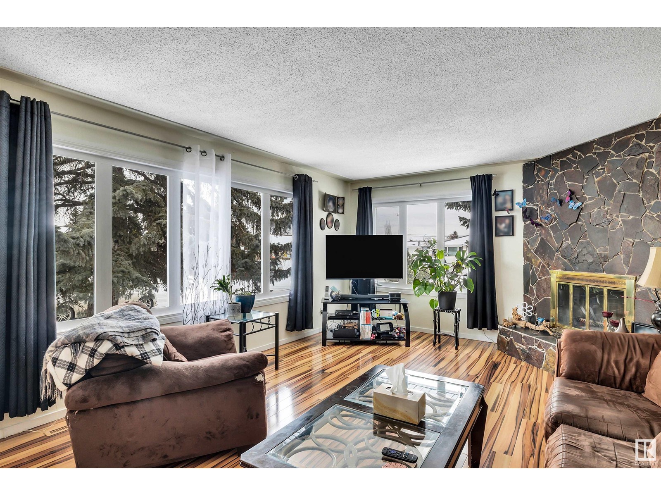57 Homestead Crescent Nw
Edmonton, Alberta
Discover this exquisite PRE-INSPECTED one-of-a-kind home situated on a spacious lot backing onto a tranquil RAVINE in a coveted community. This fully AIR-CONDITIONED property blends a chef-inspired kitchen boasting ample quartz counters & cabinet space, a WALK-THRU pantry, & an open layout seamlessly flowing into the dining/living areas, complete with a gas FIREPLACE & HARDWOOD flooring—perfect for entertaining. The main floor also offers a well-lit & sophisticated OFFICE, abundant storage, a 2-pc bathroom, & access to an OVERSIZED garage that can fit a TRUCK & SUV. Upstairs, enjoy a grand BONUS ROOM with 9' ceilings, a convenient laundry room, & a lavish primary suite featuring a walk-in closet & spa-like ensuite with a jetted tub. Two additional spacious bedrooms & another bathroom complete the top level. The unspoiled basement offers endless potential. Outside, the fully landscaped yard includes an RV gate & large composite deck overlooking serene RAVINE views. ***CLICK BROCHURE for VIDEO OF HOME*** (id:61585)
Century 21 Leading
1411 30 Avenue Nw Nw
Edmonton, Alberta
Welcome to the neighbourhood of Tamarack, this stunning SINGLE FAMILY house with a LEGAL BASEMENT SUITE and SIDE ENTRANCE has 5-bedrooms, 3.5 bathrooms,2 full kitchens,Air conditioned is perfect for families or investors! Featurings 2 spacious living areas, and separate laundry for the basement suite, this home offers excellance for first time home buyers and investors.Ideally located near a high school, meadow recreational center, public library, transportation,grocery stores, and parks, it provides unmatched convenience and a vibrant lifestyle. (id:61585)
Century 21 All Stars Realty Ltd
1527 67 St Sw
Edmonton, Alberta
Beautiful Bi-Level Home with Legal In-Law Suite & Separate Entry in Sunset Valley Estates! This stunning custom-built home features an open layout, central A/C, and a fully finished basement with legal suites. Recently upgraded with new vinyl plank flooring, new carpets, and fresh paint, the main floor boasts a spacious living room, family room, modern kitchen, Chef's kitchen, three bedrooms, and two full bathrooms. A few steps up, the private primary suite offers a large bedroom, walk-in closet, and a 4-piece ensuite. Laundry is also conveniently located on this level. The basement includes two separate legal suites, each with a full kitchen, laundry, rec room, three bedrooms, and two bathrooms—ideal for rental income or multi-generational living. Outside, enjoy a full-size concrete patio, a concrete pad surrounding the home, and a double-car garage. Located near schools, shopping, transit, and parks, this home is a must-see! Schedule your showing today! (id:61585)
Exp Realty
5132 55 Av
Mundare, Alberta
This charming bungalow offers over 800 square feet of comfortable living space with a perfect balance of character and opportunity. Designed for both relaxation and functionality, the home features two inviting bedrooms and a well-appointed bathroom, along with a spacious living area that provides a welcoming atmosphere for both everyday living and entertaining. The kitchen, complemented by a dedicated dining area, creates a warm and inviting space for gathering and meals. Recent upgrades, including a new furnace and hot water tank, add modern efficiency and reliability to the home. Situated on three separately titled lots, this unique property is surrounded by beautiful mature trees. With an expansive lot size and multi-residential development potential, this property presents an exceptional investment opportunity. Whether you’re looking for a cozy home or a strategic real estate venture, this rare find in Mundare is sold as a single package and offers both immediate comfort and long-term possibilities. (id:61585)
RE/MAX Elite
4000 44 Av
Beaumont, Alberta
**CORNER LOT**BIG WINDOWS**FULLY UPGRADED**BEAUMONT TRIOMPH NEIGHBOURHOOD** This custom-built home features 5 bedrooms and 4 bathrooms, located on a spacious 38-pocket lot with a triple garage. It offers a bright, open to Below which give ample space, main floor with a full bedroom and bath, spice kitchen, covered deck. The upper level includes a large bonus room, a luxurious master bedroom with an indented ceiling and feature wall, and 4 additional bedrooms. Situated in the desirable Triomph neighborhood, this home combines style, space, and a prime location. Side entry to basement and you can finish basement with your personal touch. (id:61585)
Nationwide Realty Corp
762 Berg Lo
Leduc, Alberta
Investment Opportunity Fully Finished, including a 1 bedroom Legal basement Suite. Whether you're a first-time buyer looking to ease the burden of mortgage payments or an investor seeking a promising rental property. Its strategic location + well-designed features make it a valuable addition to any real estate portfolio. Upon entering, you'll find a roomy entryway + a powder room situated with privacy in mind. The open concept design seamlessly integrates the kitchen, dining, + living areas, providing a welcoming space for family gatherings + entertaining guests. Access to the back deck + yard, perfect for outdoor relaxation + activities. The kitchen is equipped with a spacious walk-thru pantry, ensuring ample storage for all your culinary needs. The upper level is designed to offer both comfort + convenience. It hosts the primary bedroom, 4-piece ensuite. In addition to the primary suite, there are 2 additional bdrms, laundry. Bsmt. suite, 1 bdrm, living, kitchen, 4 piece bath + laundry. Walkout bsmt (id:61585)
Century 21 Masters
6356 175 Av Nw
Edmonton, Alberta
This brand-new, detached 2-storey home in McConachie offers 1400 sqft of living space. With 4 bedrooms and 3.5 bathrooms, including a legal basement suite with a fully furnished kitchen and appliances, it's perfect for investment or multi-family living. This corner property features vinyl flooring on the main floor and carpeting on the second floor, and includes a double detached garage. The home is ideally located close to amenities, and minutes from the Anthony Henday and public transportation, ensuring easy access to everything you need. This property is ready for immediate possession. All this home needs is YOU! (id:61585)
Exp Realty
4712 116a St Nw
Edmonton, Alberta
This stunning renovated bungalow in Malmo Plains offers modern style and an unbeatable location! The main floor has been completely transformed with new vinyl plank flooring, fresh paint, updated trim, recessed lighting, and a bright, open-concept layout filled with natural light. At the heart of the home, the pristine kitchen is a showstopper, featuring crisp white cabinetry, stylish black appliances, a classic subway tile backsplash, marbled solid surface countertops, and ample workspace for cooking and entertaining. The primary suite is a true retreat, boasting a spacious dressing room and private ensuite. The basement is a blank canvas, ready for your vision, put pencil to paper and create your dreams. Located in a highly sought-after, family-friendly community, this home offers quick access to Whitemud Drive, the LRT, Southgate Centre, incredible schools, baseball diamonds, soccer fields, tennis and pickleball courts and lovely parks. (id:61585)
Real Broker
979 Hollingsworth Bn Nw Nw
Edmonton, Alberta
Stunning 2,700+ sq. ft. 4-bedroom WALKOUT in the highly sought-after community of Hodgson! This bright and spacious home features hardwood floors and two breathtaking open-to-above spaces with scenic views of the lush green space behind. The kitchen boasts stainless steel appliances, a full tile backsplash, and a generous pantry. Upstairs, you'll find a luxurious primary suite with a 5-piece ensuite, two additional bedrooms, and a versatile loft. Perfectly situated near shopping, schools, and amenities—this home is a must-see! (id:61585)
Maxwell Devonshire Realty
#44 26106 Twp Road 532 A
Rural Parkland County, Alberta
Stunning 30-foot cathedral ceilings and numerous windows provide loads of natural light in every room of this 4-bedroom walk-out bungalow. This elegant country estate is surrounded by gorgeous landscaping and located just steps from Edmonton and Big Lake. A large open kitchen with granite counters overlooks the central great room with gas fireplace. Entertain guests in your formal dining room or outside on a spectacular 650 sq. ft. deck with panoramic views of a park like backyard. The master bedroom offers a fantastic ensuite bathroom with jetted tub, separate shower and large walk-in closet. The fully finished walkout level with tiled in-floor heating boasts a large family room, a 4th bedroom with walk in closet, a separate bathroom with steam shower and ample storage rooms, and a massive, covered patio. This air-conditioned home also offers an oversized heated double attached garage and an oversized heated double detached garage (28x26) with an enormous driveway. A school bus stops in front of home. (id:61585)
Exp Realty
90 4418 Hwy 633
Rural Lac Ste. Anne County, Alberta
NEWLY PAINTED! LAKE PROPERTY!!! Live year round in this 2 bedroom home. Enjoy all LAKE LIFE activities - boating, fishing, snowmobiling, snowshoeing, ice fishing, birding, wildlife watching and Northern Lights viewing can all be part of your EVERYDAY LIFESTYLE. This home, in the quiet community of Birchwood Estates on the southern shores of Lac Ste. Anne, has an accessible bathroom with walk-in shower, water treatment system, drilled well, 1500 gallon holding tank, garden plot and RV parking with designated electrical panel. Stay cozy by the natural gas freestanding fireplace and in-floor heating while enjoying the lake views. Detached double garage, built in 2010, provides single car parking and a flex space that can be used as an office, guest quarters or recreational space. Access the lake by enjoying a short walk across crown land to the lakefront or use the community boat launch at the end of the road. Close to Darwell where there is a K-8 school, library, store, restaurant and community centres. (id:61585)
RE/MAX Results
6 Erinwoods Pl
St. Albert, Alberta
Discover the perfect blend of comfort, style & convenience in this impeccable 1841 sq ft two-storey home located in family friendly Erin Ridge steps from walkways, parks & all conveniences. Nestled in a quiet cul-de-sac, this allergen-free, air conditioned haven boasts hardwood & laminate flooring, ensuring a clean & inviting atmosphere for your family. Enjoy the open-concept main floor that seamlessly connects the living area with a cozy gas fireplace to a newly renovated kitchen featuring a large island ideal for entertaining. Upstairs features second-floor laundry, a large bonus room with vaulted ceilings & 3 spacious bedrooms including a primary with 5' walk-in shower & jetted tub and generous walk-in closet. The fully developed basement provides an exercise area & family room (easily converted to 4th bedroom), plus storage. Take full advantage of enjoyable outdoor living in the fully landscaped yard complete with an exposed aggregate 24'x17' patio, mature trees & RV parking. An absolute 10+ home! (id:61585)
RE/MAX Elite
8420 Sloane Cr Nw
Edmonton, Alberta
Step into elegance with brand-new luxury vinyl flooring (2025)—a completely carpet-free home designed for modern living. Thoughtful updates include new AC (2024),furnace blower (2024), water tank (2022), fresh paint (2025), and a fully renovated basement (2025). With over 2,950 sq. ft. of living space, including an 831 sq. ft. newly finished basement, this home offers room to grow. The upper level boasts FOUR generous bedrooms, highlighted by a serene primary suite with a 5-piece ensuite and walk-in closet. A main-floor den adds versatility, perfect for a home office or creative retreat. The bright, stylish basement is an entertainer’s dream, complete with a 5thbedroom, full bath, and media space. Nestled steps from parks, top-rated schools, and scenic trails, with quick access to Anthony Henday & Whitemud. A rare find—move-in ready and waiting for you! (id:61585)
Maxwell Polaris
#1201 11969 Jasper Av Nw
Edmonton, Alberta
Welcome to The Pearl Tower, where luxury living meets breathtaking views in the heart of Edmonton’s River Valley & Downtown. This immaculate open concept is on the 12th-floor condo with 2 bedrooms & 2 bathrooms with U/G parking & storage cage. The kitchen & dining room boast DOWNTOWN VIEWS. The bright, spacious living room has beautiful views and steps out to your SE BALCONY WITH BREATHTAKING RIVER VALLEY VIEWS. Upgrades include engineered hardwood, granite counters, A/C, blinds, extra kitchen cabinetry, a Master ensuite with a steam shower, B/I closet organizers, and a balcony with city views. 2nd bedroom also has built-in closet organizers. First-class 24 hour CONCIERGE and amenities include the U/G visitor parking, car wash, fitness facility, and social room with an outdoor patio. The Pearl is one of the TALLEST condo towers with floor-to-ceiling glass walls. River Valley walking paths and Safeway outside your door. Walk to, Victoria Golf Course, restaurants, Rogers Place and MacEwan University. (id:61585)
Rimrock Real Estate
10882 98 St Nw
Edmonton, Alberta
Well-maintained, professionally managed building. Main floor: 5,500 sq.ft.± occupied by a daycare tenant on a long-term lease. Second & third floors: 8 apartments each, consisting of 10 one-bedroom units, 2 two-bedroom units, and 4 studio units. Rooftop area: 5,500 sq.ft.± available for both commercial and residential use. Fully accessible with 2 elevators. Prime location with excellent access to major routes including 97 Street, Kingsway Road, 111 Avenue, 101 Street, and 107 Avenue. (id:61585)
Nai Commercial Real Estate Inc
5608 46 St
Smoky Lake Town, Alberta
Brand new home on the greenbelt in Smoky Lake. This 1409 sf. bungalow with double attached garage will soon be ready for its new owners. This home is being built with quality in mind, you'll love the feeling of grandeur as you enter the front foyer and proceed to the spacious great room, the adjacent kitchen is a chef's dream and has direct access to the large deck facing the greenbelt. The bright master bedroom features a walking closet and superb ensuite. Tons of room on the main floor with 2 more bedrooms and another full bath. Bringing in your groceries is a breeze from the large two-car garage and via the mud room / laundry room and directly into the kitchen. The garage is equipped with two single overhead doors with remote openers. The basement is huge, is already framed and insulated, and boasts a high efficiency furnace, air handling unit and hot water on demand system. Truly a great opportunity to live in a quiet and gorgeous area near school, sports complex, parks and hospital. A must-see! (id:61585)
RE/MAX Elite
187 51551 Rge Rd 212a Rd Nw
Rural Strathcona County, Alberta
Welcome to this stunning walkout bungalow in the peaceful community of Collingwood Cove, just 25 minutes east of Sherwood Park. This beautifully maintained 3-bedroom, 2-bathroom home offers breathtaking views of South Cooking Lake and picturesque country landscapes, visible from the main living area and the screened-in SW-facing deck—the perfect spot to enjoy sunsets. The primary bedroom is conveniently located on the main floor, while the walkout basement provides additional living space with 2 more bedrooms. Sitting on a spacious lot, the backyard features two sheds (one with electricity) & a detached heated garage 21'3x19'1 with rec room 21'3x11'1 features a dry-bar & heated floor. The property is equipped with municipal sewer & a large cistern for water delivery. Recent updates: Triple-pane windows (2021) Shingles (2012) Furnace & hot water tank (2012) This home is a rare find, offering the perfect balance of peaceful country living while still being part of a friendly and welcoming community. (id:61585)
Royal LePage Prestige Realty
7 Andrew Dr
Rural Athabasca County, Alberta
Located just minutes away from the waterfront is this immaculate custom built bungalow at majestic Skeleton Lake, with over 1500 square feet of open concept living space. The private backyard is perfect for entertaining and features a huge 20 x 11 deck, defined fire pit area and amazing views of the forest. The main floor boasts an incredible kitchen with stainless steel appliances, ample cabinets & large eat up island. The dining area has patio doors leading to the massive gorgeous deck. The huge primary bedroom has a 5 piece ensuite & walk-in closet and the separate laundry room is conveniently located a few steps away. On the other end of the home are two more great size bedrooms & a four piece bathroom. Air Conditioning. The double attached garage, 25 X 22, has radiant heat & plenty of space for all your lake toys. A public golf course is in the Summer Village of Bondiss on the east side of the lake. If you enjoy fishing the most popular species caught here are Northern Pike, Yellow Perch and Walleye. (id:61585)
Century 21 Reward Realty
3216 11 Av Nw
Edmonton, Alberta
Welcome to your dream home! This custom-built gem in Laurel offers a private green space, a separate entrance to the fully finished basement, and an extended driveway for easy access to all amenities. Inside, you'll find two spacious master bedrooms, ensuring comfort and privacy. The main floor boasts two large living areas with soaring ceilings, a cozy gas fireplace, and 9’ ceilings throughout. The main floor also includes a bedroom with large windows and a full 3-piece bathroom. The chef's kitchen is a highlight, featuring a large island, gas range, built-in appliances, a corner pantry, and beautiful granite/quartz countertops. The FULLY FINISHED basement two bedrooms, a fully equipped kitchen, and a luxurious home theatre. It’s perfect for extended family, guests, or even rental potential. Plus, the garage has been renovated with new flooring and cabinets, making it ideal for small gatherings. Schedule a viewing today and contact us! (id:61585)
Maxwell Devonshire Realty
3523 49a St Nw
Edmonton, Alberta
**SOUTH EDMONTON**MILLWOODS**HUGE LOT**PARTLY FINISHED BASEMENT **SIDE ENTRY** Main floor offers living area ,kitchen and dining area. moving upstairs house offers 3 bedroom and 4 piece washroom. side entry to basement and partly finished basement with 3 piece washroom. backyard is very big , good for kids to play. GREAT INVESTMENT PROPERTY FOR INVESTORS AND FIRST TIME HOME BUYERS. (id:61585)
Nationwide Realty Corp
#2107 10410 102 Av Nw
Edmonton, Alberta
Fox Two encapsulates the spirit of city living, offering a dynamic lifestyle within walking distance of entertainment, dining, and cultural hotspots. Whether immersing yourself in the energy of the Ice District or exploring the Brewery District, this condo is your urban sanctuary and perfect for any city dweller! This sleek residence features modern kitchen which showcases stainless appliances and stylish finishes which are sure to impress chefs of all skill levels! The bedrooms provide a well-lit retreat and plenty of closet space while the bathrooms boast sleek fixtures for a touch of opulence. Added comforts include AC, in-suite laundry and an underground parking stall. Unparalleled convenience awaits you in the Fox Two! SOME PHOTOS ARE VIRTUALLY STAGED. (id:61585)
Century 21 All Stars Realty Ltd
12123 123 St Nw
Edmonton, Alberta
ATTENTION INVESTORS! Redevelopment opportunity on this 50X140 lot zoned RF3 in the central neighbourhood of Prince Charles. Long term owner, huge 655m2 lot with one of a kind massive triple OVERSIZED garage/shop. Former auto business was run in the garage - Loaded with potential. Just minutes to Downtown, NAIT, Macewan, parks & shopping. So many options – build new or renovate. Note: Property “sold as-is.” (id:61585)
Real Broker
83 Lilac Ba
Spruce Grove, Alberta
This home is SPECTACULAR! Showcasing SOARING ceilings throughout, this 2-story is as extravagant as it is majestic. Features here include central A/C, engineered hardwood flooring, built-in speakers, a main-floor office/den, Chef’s kitchen with upgraded appliances, QUARTZ countertops, a waterfall island, undercabinet lighting, walk-through pantry, and separate dinette, open-to-below living room with electric fireplace, top-floor bonus room with 2nd fireplace, upstairs laundry, 2 bedrooms separated by a 5pc Jack & Jill bath, and the BEST PART - a sunken king-sized owner’s suite with French doors, vaulted ceilings, wet bar, walk-in closet, 6pc ensuite, and a PRIVATE balcony. Complete with an unfinished basement (with separate entrance for a future suite), oversized HEATED triple-attached garage, full-width exterior deck, LOW-MAINTENANCE Astroturf landscaping for both the front & back yards, and a desirable SOUTH-FACING view, you are going to LOVE this incredible home! (id:61585)
RE/MAX Preferred Choice
8579 Cushing Pl Sw Sw
Edmonton, Alberta
Nested in the vibrant community of Chappelle is this immaculate original owner gem with SIDE ENTRY to the basement. This neatly used 3 bedroom, 2.5 bath home comes with a single attached car garage, deck and massive private yard. The main floor offers an open concept living area to enjoy time with family and friends. Walk through the dinning to the massive kitchen and a powder room to finish the main floor. The second floor comes with a spacious primary bedroom with an ensuite 4 piece bathroom and a walk-in closet. The floor is completed with two other bedrooms, a second floor laundry, bonus room and a full bathroom. The basement with Side Entry for potential Legal suite awaits your creativity (id:61585)
Sterling Real Estate
#906 9741 110 St Nw
Edmonton, Alberta
Corner apartment Unit! Priced to sell! Lots of natural light and fantastic view of Alberta Legislative assembly and downtown. The prestigious Grandin Manor is ideally located right Downtown, close to all amenities, the LRT and the gorgeous River Valley. what more - Situated in Oliver, recognized as one of Canada's top ten most livable neighborhoods. Open floor plan unique to this apartment gives a feel of wider space. Features include new vinyl plank flooring, freshly painted interiors, and classic white kitchen cabinetry. The primary bedroom includes a walk-in closet and a four-piece ensuite, while the second bedroom also features its own walk-in closet and a dedicated three-piece bathroom with access from living area as well. Centrally air-conditioned, gas fire-place, new washer and dryer, windows covering and heated underground parking. (id:61585)
Nationwide Realty Corp
#48 150 Edwards Dr Sw
Edmonton, Alberta
TOP FLOOR! QUIET LOCATION! Facing southeast and green space, you will appreciate the generous sized balcony for enjoying your morning coffee and outdoor entertaining! Inside is immaculate and features vaulted ceilings for an added sense of space. There are 2 bedrooms n the Upper Level! The interior is modern with cathedral ceiling. Newer laminate flooring, complemented by in floor heating the kitchen is in immaculate condition with natural maple wood cabinets and a separate pantry room and newer 5 appliances are included. The bathroom is large with extra storage shelving and a separate in-suite laundry room. Low condo fees of includes heat and water! The energized parking stall in right in front of the building. Large windows, 3D wallpaper adds a unique appearance for sure to impress. Close schools, shopping, airport, Anthony Henday and transportation it for convenience. Pet are allowed and no age restrictions. Perfect home or investment property!! (id:61585)
Royal LePage Arteam Realty
11503 133a Av Nw Nw
Edmonton, Alberta
Nestled in the quiet Kensington neighborhood, this charming corner-lot bungalow offers a spacious and versatile living space with 5 beds & 2 full baths. The inviting front entrance leads to a cozy yet sophisticated living room, highlighted by a striking fireplace that adds character and warmth to the home. The main floor features a generously sized kitchen with a central island, perfect for cooking and entertaining. The fully finished basement includes a 2nd kitchen, making it perfect for an in-law suite or a separate living area for guest, ensuring both convenience and comfort. The oversized detached double garage provides plenty of space for vehicles and storage, while the large backyard creates an inviting setting for gatherings. Recent renovations include: vinyl windows, and new roof shingles on both the house and garage. Ideally located near parks, schools & the Grand Trunk Fitness and Leisure Centre. With a 51'x142' lot, this property also offers excellent redevelopment potential for a fourplex. (id:61585)
Local Real Estate
109, 52471 Rge Rd 223
Rural Strathcona County, Alberta
This home underwent a massive renovation and 2 additions in 2009 & 2016 where it became the luxurious ESTATE home that it is today! Providing ample space for multiple families, a home business, or for the dream of HOMESTEADING. This home has so many features with the main goal in mind being upscale COMFORT OF LIVING! With this you have Above Building Code requirements for wall thickness therefore superior thermal insulation keeping the utility bills low as there is no need for central AC. Both shingles and siding are the highest rated fire resistance. The home heat is provided by two 5 zone IN-FLOOR HEATING systems fan coil and forced air furnace. The way the Hot Water System is built there is never a possibility of running out of hot water & is also supplemented by solar preheating to reduce your water heating costs. Lastly, a grand elevator has been installed to accommodate transportation to the second floor! In addition, you will also find a 40X20' HEATED motorhome shop & 4 car HEATED attached garage! (id:61585)
Royal LePage Prestige Realty
2021 154 Av Nw
Edmonton, Alberta
**Modern Contomporary Architectural Style With Premium Vinyl ** OVER 1850 sq ft FULLY UPGRADED North Facing Half-Duplex with Total 6 Bedrooms + 4 Full bathroom, Bonus Room & **Double Tandem car Garage (FULLY FINISHED LEGAL BASEMENT).. on main Floor Open to Below Living Area With Fireplace, Ceiling Height Kitchen + **SPICE KITCHEN** with ALL STAINLESS STEEL Appliances & Quartz Countertops, Also Main Floor Bedroom & Full Bathroom.. Maple Spindle Railing lead to 2nd Level Above Master Bedroom with en-suite with free Standing Tub & walk-in Closet, 2 more bedrooms with Full Bathroom & Bonus Room For ur Entertainment, Laundry With Washer, Dryer & Sink.. **SEPARATE ENTRY** To**FULLY FINISHED** 2 Bedroom with Kitchen **SEPARATE HEATING SYSTEM** LEGAL Basement Suite.. Upgrades includes All 3 levels are 9 feet high with 8ft high doors Through-out, Vaulted Ceilings in Master bedroom with Rope Light, Carpet, Tiles & vinyl Planks Throughout the House, upgraded Plumbing & Lightning Fixtures, Close To All Amenities. (id:61585)
Maxwell Polaris
4211 Charles Cl Sw
Edmonton, Alberta
Welcome to this stunning 2400 + sqft with FULLY FINISHED BASEMENT, Landmark-built home in Chappelle, SW Edmonton! Nestled on a quiet street, it features 3 spacious bedrooms, 2.5 baths, a bonus room, and a double attached garage. The bright living room flows into an open-concept kitchen with a large island & stainless steel appliances. The dining area opens to a Sun-Filled SOUTH-FACING BACKYARD with a beautiful deck and scenic walking path access, perfect for relaxation and outdoor gatherings. Upstairs, the primary suite boasts a luxurious ensuite with double sinks vanities, plus 2 additional bedrooms, a big bonus room, and a 4-pc bath. The high-end finished basement offers a stylish entertainment area, office space, and a 2-pc bath with extra washer hookup. Recent upgrades include Hardwood flooring and fresh paint. With a prime location close to schools, shopping, parks, and all amenities, plus quick access to the Henday! A 10/10 showing! (id:61585)
Century 21 All Stars Realty Ltd
8013 178 St Nw
Edmonton, Alberta
Welcome to this beautifully updated townhouse, ideally situated in the West End neighborhood of Thorncliffe. This well-cared-for home offers the perfect blend of modern comforts and convenience, with easy access to all local amenities, including shopping, dining, busing, schools and more. Boasting 3 spacious bedrooms and 2 fully renovated bathrooms, this townhouse is perfect for first time home buyers, investors or growing families. The fully finished basement adds additional living space for endless possibilities. Inside, you’ll find a fresh paint throughout and all new lighting fixtures creating a bright and welcoming atmosphere. The kitchen has been upgraded with newer cabinets with ample of storage space and an open style pantry area for all your storage needs. The brand-new A/C unit installed only this past summer ensures your comfort year-round, keeping you cool in the summer months. (id:61585)
RE/MAX River City
#324 1520 Hammond Ga Nw
Edmonton, Alberta
BACK AVAILABLE... Affordable & Smart Investment in The Hamptons! Perfect for first-time buyers or savvy investors, this 2 bed, 2 full bath apartment condo offers exceptional value in one of Edmonton’s top locations. Enjoy the open-concept kitchen with stainless steel appliances and an easy-to-clean tile backsplash, flowing into a bright living area with large windows and a downtown-facing balcony. The spacious primary bedroom features a walk-in closet and 4-piece ensuite, while the second bedroom is perfect for guests, roommates, or a home office. In-suite laundry with extra storage adds convenience. This well-maintained building includes secure entry, an elevator, and visitor parking. Plus, you get a titled heated underground stall close to the elevator. Steps from groceries, banks, schools, transit, and more—this is a fantastic home or rental opportunity. Don’t miss out! (id:61585)
RE/MAX River City
#307 111 Ambleside Dr Sw
Edmonton, Alberta
Experience refined living in this exceptional corner unit nestled in the prestigious Infusion Condos of Ambleside. This third-floor residence offers two spacious bedrooms, a versatile den, and two full bathrooms, complemented by two parking stalls (one u/g, one above) and a storage cage. Designed for both comfort and style, including rich hardwood flooring in the main living areas, sleek tile in the bathrooms, and plush carpeting in the bedrooms. The thoughtfully designed open-concept floor plan is anchored by a large island, ideal for both entertaining and meal preparation, and is paired with stainless steel appliances for a modern touch. Custom Hunter Douglas blinds, in-suite washer and dryer with additional storage, and a spacious west facing balcony—perfect for BBQs or a tranquil retreat—enhance the home’s convenience and charm. Ideally located by The Currents of Windermere, this residence offers easy access to Shopping and more! (id:61585)
Real Broker
8509 Ellis Link Li Nw
Edmonton, Alberta
Welcome to this gorgeous home in the desirable community of Edgemont! The main floor features an open-concept layout with hardwood floors, a modern kitchen, quartz countertops, and custom cabinetry with extra storage. The living room is highlighted by a charming fireplace, creating a warm and welcoming atmosphere. For added convenience, the main floor also includes a laundry room and a practical mudroom. Upstairs, you'll find three generously sized bedrooms and a 4-pice bathroom. The expansive master bedroom is complete with a spacious walk-in closet and a private ensuite bathroom. The unfinished basement offers an exciting opportunity to personalize the space to suit your needs. The fully fenced and landscaped backyard provides a perfect space for outdoor activities or relaxing in privacy. A double detached garage offers ample storage and parking space. Ideally located in a vibrant community with excellent schools, parks, and amenities nearby, this home is the perfect blend of comfort and potential. (id:61585)
Mozaic Realty Group
718 Beach Av
Cold Lake, Alberta
Highly sought after, rarely available LAKEFRONT AND BEACHFRONT home, located in one of Cold Lake's most prestigious neighbourhoods! This home has had so many upgrades over the years. Main floor features large living room with stunning custom fireplace and NEW 8' windows to capitalize on the UNOBSTRUCTED views of Cold Lake. Large kitchen features Cambria countertops, pantry, stainless steel appliances including new fridge and dishwasher and loads of cabinet space. 2 bedrooms on main level including primary with luxurious ensuite featuring massive custom tiled shower with all the bells and whistles and custom bidet. Fully finished, WALKOUT basement features newly renovated bar with waterfall island, custom cabinetry, new flooring and more. 2 more bedrooms on this level with loads of natural light. Beautifully landscaped property with high tech irrigation system, large deck with new railings, concrete pad and BEACH ACCESS. Excellent curb appeal with stucco siding and double attached, heated garage. (id:61585)
Royal LePage Northern Lights Realty
1330 Adamson Dr Sw
Edmonton, Alberta
This custom-built executive home offers 3183 sq. ft. of luxury living, featuring 6 bedrooms, 5 bathrooms, a fully finished basement, central A/C, two furnaces, an oversized 5-car garage, and a beautifully landscaped backyard backing onto Blackmud Creek. With a stucco & stone exterior, soaring ceilings, and an open-concept layout, this home exudes elegance. The main floor includes a den/office, full bath, great room, family room with a gas fireplace, and a gourmet eat-in kitchen. Upstairs, the primary suite boasts a spa-like ensuite, alongside three additional oversized bedrooms and two full baths. The finished basement offers spacious bedroom, a full bath, and a versatile living area, perfect for extended family. A large aggregate driveway provides ample parking, and the Southwest-facing backyard with a spacious patio offers breathtaking sunset views. Conveniently located near a K-9 school, high school, the airport, and with easy access to Anthony Henday Drive, this is a must-see luxury home! (id:61585)
Royal LePage Noralta Real Estate
#1106 10410 102 Av Nw
Edmonton, Alberta
Fox Two encapsulates the spirit of city living, offering a dynamic lifestyle within walking distance of entertainment, dining, and cultural hotspots. Whether immersing yourself in the energy of the Ice District or exploring the Brewery District, this condo is your urban sanctuary and perfect for any city dweller! This sleek residence features modern kitchen which showcases stainless appliances and stylish finishes which are sure to impress chefs of all skill levels! The bedrooms provide a well-lit retreat and plenty of closet space while the bathrooms boast sleek fixtures for a touch of opulence. Added comforts include AC, in-suite laundry and an underground parking stall. Unparalleled convenience awaits you in the Fox Two! SOME PHOTOS ARE VIRTUALLY STAGED. (id:61585)
Century 21 All Stars Realty Ltd
523 35 St Sw Sw
Edmonton, Alberta
Stunning 3-Bedroom Home in Hills at Charlesworth – Move-In Ready! Welcome to this beautifully updated 3-bedroom, 2.5-bathroom home with a bonus room, offering the perfect blend of style and functionality. Nestled in the sought-after Hills at Charlesworth community, this home is designed for modern living with no rear neighbors—providing extra privacy and tranquility. Step inside to discover an updated kitchen featuring sleek countertops, stylish cabinetry, and premium finishes—ideal for entertaining or everyday cooking. The open-concept living space flows effortlessly to a landscaped backyard with a deck, perfect for summer gatherings. The spacious double garage ensures ample parking and storage, while the bonus room offers flexibility as a home office, playroom, or additional living space. Conveniently located close to major amenities, top-rated schools, and easy highway access, this home is a must-see! ?? Don’t miss out—schedule your viewing today! (id:61585)
Venus Realty
#3 10032 113 St Nw
Edmonton, Alberta
MODERN CONDO IN THE HEART OF THE CITY! Move-in ready and full of charm, this 2 bedroom, 2.5 bathroom condo offers nearly 1,300 sq ft of stylish living just steps from Jasper Ave and the River Valley trails. The open-concept design with laminate flooring and features a modern kitchen with stainless steel appliances, a spacious dining room and a big living room with access to the patio. Cozy up by the wood-burning fireplace or take in the city lights from the main floor veranda or second-floor balcony. The main floor also has laundry, guest bath and storage. Spacious primary suite with a huge walk-in closet and ensuite with giant soaker jacuzzi tub, a second bedroom with plenty of space, another full bath and a stairway nook perfect for an office or play space. Enjoy the convenience of titled underground parking. With shopping, restaurants, and transit just minutes away, this is downtown living at its finest! (id:61585)
RE/MAX Real Estate
1835 Kramer Pl Nw
Edmonton, Alberta
Fall in love with this 5 bedroom 1,303.52 sq. ft. bi-level on a quiet cul-de-sac with a huge pie-shaped lot! Featuring vaulted ceilings, A/C, hardwood, and tile flooring, the bright main floor offers a kitchen with stainless steel appliances, pantry, and peninsula island overlooking the dining area and family room with a corner gas fireplace. Two bedrooms and a remodelled 4-piece bath complete this level. Upstairs, the private primary suite has a walk-in closet and upgraded 3-piece ensuite. A massive deck overlooks the landscaped, south-facing backyard with mature trees. The finished basement features in-floor heating, two bedrooms, a new 4-piece bath, a large family room, and laundry/storage. Updates include a new garage door, washer/dryer (2022), fridge, roof (2016), furnace (2014), A/C (2019) and two hot water tanks (2023/24). Double attached garage completes this perfect family home! (id:61585)
One Percent Realty
10744 154 St Nw
Edmonton, Alberta
Sitting at just over 1700 Sqft, this 2018 built, 2 story in High Park, has a unique layout you are going to love. The stone accented vinyl exterior greets you as you step foot into the large tiled entry. Through the bright living room, you will enjoy the kitchen featuring quartz counters, loads of cupboards and drawers & corner pantry & stainless appliances. With the large dining room, entertaining will be a breeze. A bedroom / office and half bath complete this level. Upstairs with a spacious closet, ensuite with 2 sinks and bench seating in the shower, your primary kings sized suite awaits. Down the hall pass the laundry, & 4 piece bath, 2 good sized bedrooms both feature walk in closets. The basement, with separate entrance, big windows, roughed in plumbing, is the perfect layout, ready to be developed. The back yard has a 2 tiered deck, storage shed and double garage, with 40 amp service for your EV. With the convenient location, close to downtown, west end and more it's time to Move Right In!! (id:61585)
Maxwell Progressive
#106 8631 108 St Nw
Edmonton, Alberta
University of Alberta condo located one block from Saskatchewan Drive & River Valley! Welcome to High Level Crossing, a fantastic concrete building with a high efficiency boiler, hydronic hot water heating, and low-E windows. A well-maintained 1,245 sft unit boasts 2 bedrooms + den + 2 bathrooms + 2 underground parking stalls + 1 storage cage. Open floor plan with plenty of windows, crown molding, and hardwood floors throughout. Large living room with gas fireplace opens to a dining room/den/ and steps onto a lovely west-facing patio on a tree-lined street. Kitchen features granite countertops, stainless steel appliances with a newer inductive stove. Includes newer paint and blinds. Good-sized bedrooms, located on separate sides of the condo, for added privacy. Other notable condo necessities include in-suite laundry and visitor parking. A fabulous Garneau condo in a concrete building, located just minutes from restaurants, farmers' markets, the river valley trails, and the University of Alberta. (id:61585)
Rimrock Real Estate
8996 24 Av Sw
Edmonton, Alberta
Step into your forever home in the vibrant Summerside community, where every day feels like a vacation. Built by Classic Landmark, this exquisite 2872 SF home with a fully finished basement offers the perfect blend of comfort and elegance. Hardwood flooring flows through the main and upper levels. Imagine waking up to the sun streaming through the Great Room, and then stepping outside to explore the park just beyond your backyard, or heading to the lake for a day of fishing, kayaking, paddleboarding, or enjoying a swim. In the winter, enjoy ice skating or a friendly game of hockey. The chef’s kitchen is perfect for family gatherings, while the formal dining room and home office offer added space for living and working. Upstairs, 3 spacious bedrooms and a vaulted bonus room create the perfect family retreat. The basement is designed for fun with a games room, gym, and home theater. With heated basement bathroom floor and an updated furnace, this home is ready for you to create lasting memories. (id:61585)
Century 21 Bravo Realty
4838 45 Av
St. Paul Town, Alberta
Charming Starter Home with a Large Backyard! This well-maintained 816 sq. ft. home is perfect for first-time buyers or those looking to downsize. Located in a quiet neighborhood, this cozy property features two spacious bedrooms upstairs, plus an additional bedroom in the basement. The home boasts renovated bathrooms for a modern touch and sits on a desirable corner lot. Enjoy the large backyard with a brand-new fence, providing plenty of space for outdoor activities and privacy. Don’t miss out on this fantastic opportunity! (id:61585)
Century 21 Poirier Real Estate
10 Karlyle Co
St. Albert, Alberta
Nestled in the sought-after community of Kingswood, this stunning 2-story PLUS versatile 3rd level loft offers over 5,000 sq ft of meticulously developed living area. The main floor showcases elegant hardwood throughout, custom Towne & Countree crafted kitchen w/quartz counters, handmade tile backsplash, Wolf induction range, stainless steel appliances & spacious island with bar fridge. The adjacent dining & living rooms include a cozy gas fireplace for a warm & inviting atmosphere. Upstairs, the primary retreat offers a luxurious walk-in closet & 5 pce ensuite. A family room (COULD BE ADDITIONAL BEDROOM), bedroom, 5 pce bath & laundry room complete the second floor. The 3rd floor loft adds extra living space & ADDITIONAL BEDROOM POTENTIAL. The fully developed basement features a large rec room, bedroom & 3 pce bath. Other highlights: lifetime cement tile roof, triple heated garage (hoist height), A/C, beautifully landscaped pie-shaped lot, deck, patio, fountain & mature trees. Truly a one of a kind 10+! (id:61585)
RE/MAX Elite
1519 Blackmore Wy Sw
Edmonton, Alberta
Welcome to a truly stunning, custom-built Ace Lange 2-story home with a fully finished walkout basement, 7 Bedrooms & fully landscaped surroundings. Boasting 3200 sq.ft. of living space, this meticulously crafted family home features 4+1+2 bedrooms, a formal dining room, a cold room, and an upper loft. Enjoy custom upgrades throughout, including two cozy fireplaces, a wet bar, elegant iron cast railings, modern stainless steel appliances, and luxurious granite countertops.The spacious master suite is a private oasis, offering his and her sinks, generous his and her walk-in closets, and a relaxing corner jetted jacuzzi tub with a separate shower. The three other bedrooms on this level have access to a 5 PC Bathroom. The basement provides additional comfort with in-floor heating, Two more bedrooms & Spa like 4 PC bathroom. Located just moments away from Anthony Henday and Calgary Trail, this remarkable residence is a must-see for anyone seeking luxury and convenience. (id:61585)
RE/MAX Excellence
15429 47a St Nw
Edmonton, Alberta
One of the LARGEST TWO STOREY homes in BRINTNELL just under 3000 sf not including the basement. Other features include 4 bedrooms , den, 4 bathrooms and a finished basement that has a gym/games room, rumpus room and a 3 piece bath with ample storage. The main floor has a living room with soaring high ceilings and an enormous bay window, dining room, den, laundry room and 2 piece bath, huge family room with a gas fireplace and TV niche giving plenty of room for entertaining with the open oak kitchen and island with raised eating bar connected to it as well as a spacious nook with patio doors giving access to the large deck & gazebo. The upstairs offers a well lit bonus room, 3 bedrooms and two bathrooms. the attached oversized garage is drywalled insulated and heated. Fenced and landscaped close to all amenities including schools & shopping. Great for large or extended families don't miss this one !!! (id:61585)
Maxwell Devonshire Realty
5318 52 St
Gibbons, Alberta
Fantastic investment opportunity for this prime 8.83 acres of land along the sturgeon river, subdivided into 36 lots. The land is a long, narrow, approximately rectangular lot located on the north side of the railway tracks and west of Highway 28A, within the north side of the Town of Gibbons. The land is presently zoned R-S and the review going forward of the updated Land Use Bylaw will be DCC (Direct Control Cottage) Priced to sell below tax assessed value, this is a prime opportunity for any developer to build a beautiful scenic cottage community. (id:61585)
Royal LePage Premier Real Estate

