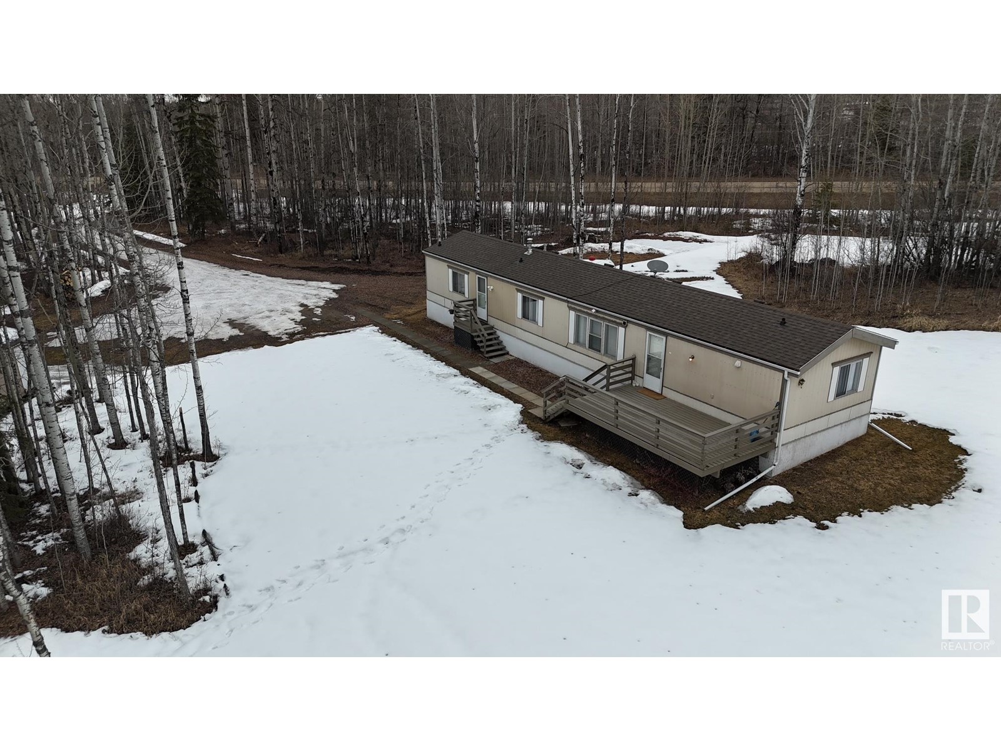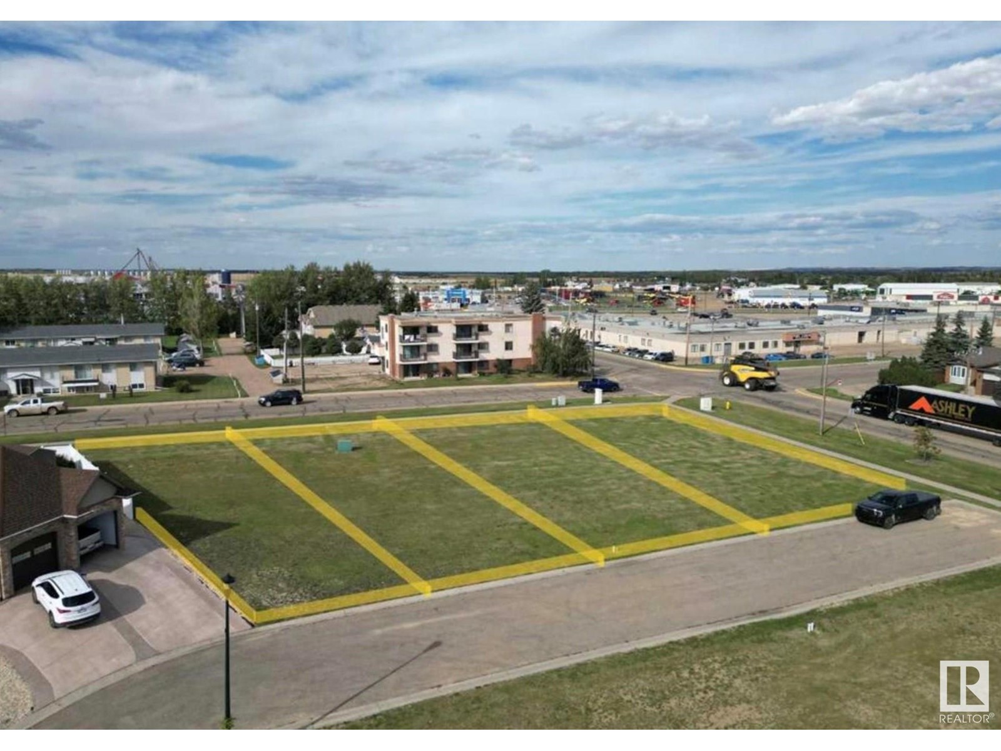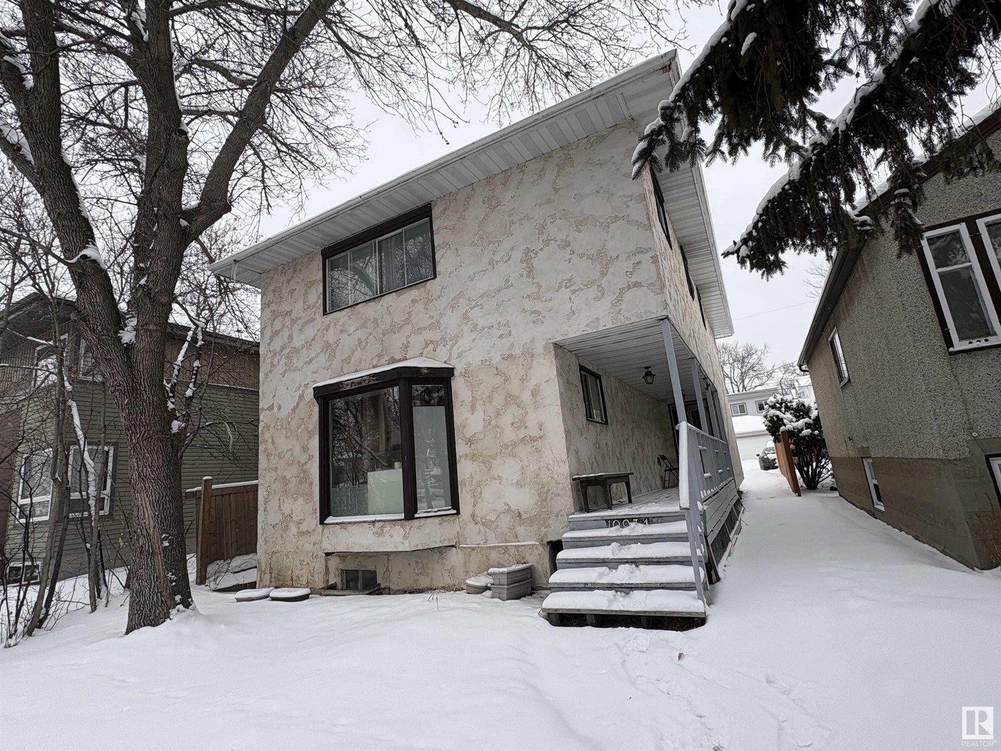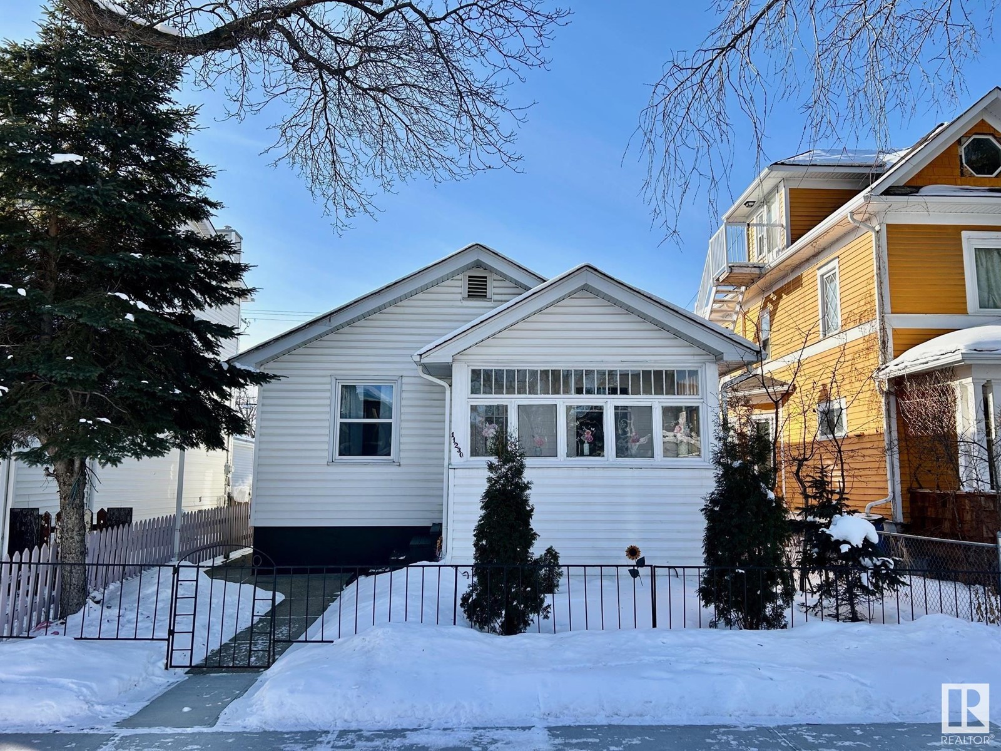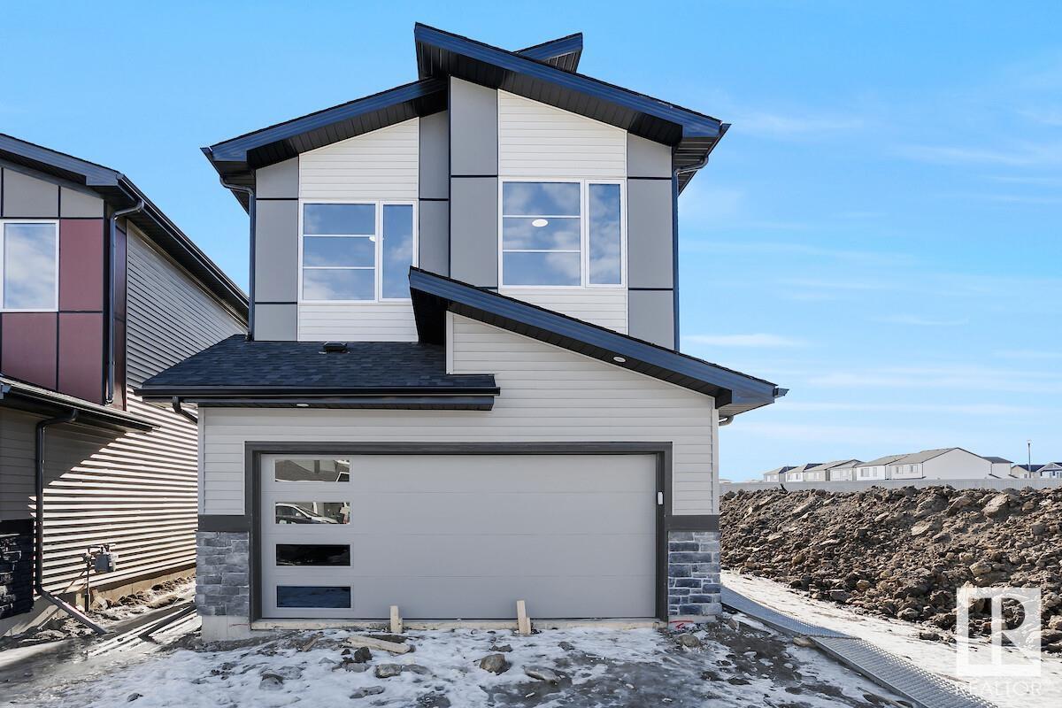8321a Twp Rd 492
Rural Brazeau County, Alberta
Peaceful 4.47 Acre Parcel with a well kept 3 Bed, 2 Bath Mobile Home – Just 5 paved Minutes West of Drayton Valley! This fantastic property offers the perfect balance of space, privacy, & location, with access right off the pavement. Featuring renovations such as flooring, shingles, & Eaves(last 3 years), as well as brand new services approx 10 years ago! With vaulted ceilings throughout the main living area, a large, open-concept kitchen with tons of cabinet space, a peninsula island, & large windows to admire the private setting around you, there is a lot to love about this property. Spacious primary bedroom featuring a huge ensuite, separate laundry room, & 2 more bedrooms along with a second 4 pce bath complete the home. Outside you will enjoy Mother Nature on the large deck, & the many walking paths, some with mountain views! This acreage also has a second well NE of the homesite(as is). A great, affordable property. The home is situated on a steel pile foundation. Lease revenue here too! (id:61585)
RE/MAX Vision Realty
7203 182 Av Nw
Edmonton, Alberta
Welcome to the Callie model by Bedrock Homes—a modern 4-bedroom, 3-bathroom front drive home offering 2400+ sq ft of stylish, functional space in the desirable Crystallina community. This thoughtfully designed home features a spacious foyer leading to an open-concept main floor with a cozy 50 LED electric fireplace, main floor bedroom with full bath, and a gourmet kitchen with 41 upper cabinets, quartz countertops. Upstairs, discover a HUGE bonus room at the front of the home, second-floor laundry, two spacious secondary bedrooms, and last but not least... a MASSIVE primary bedroom made for royalty which is complete with a 'bedroom-sized' closet and a full 5pc ensuite with dual sinks, a stand-up shower, and large soaker tub. This move-in-ready home is perfect for families looking for a blend of comfort and cutting-edge technology in a great neighborhood with easy access to amenities. PARK BACKING TRADITIONAL LOT! (id:61585)
Bode
180 Sturtz Bn
Leduc, Alberta
STUNNING investment home located in the desirable Southfork neighborhood of Leduc. This property boasts an oversized double attached garage with high ceilings, perfect for all your vehicles and storage needs. Inside, you'll find one LEGAL SUITES with their own entrances and laundry - offering endless possibilities for extended family living or rental income opportunities. With a total of 3+1 bedrooms and 3.5 baths, there is plenty of space for everyone in the household.The master bedroom features a spa ensuite with a soaker tub and large stand up shower, perfect for unwinding after a long day. The spacious walk-in closet provides ample storage space for all your belongings. The airy upstairs bonus room looks over the backyard and provides the perfect space to relax.This versatile property is not just a home - it's also an investment opportunity waiting to be seized. Must see! (id:61585)
Initia Real Estate
#10 4801 61
Vegreville, Alberta
Discover the perfect opportunity to build your ideal home on a corner lot in a desirable 55+ community in Vegreville. These bareland condo lots are fully serviced with town water, sewer, and natural gas and are conveniently located close to amenities. Don’t miss this chance to be part of a welcoming neighbourhood! Buy one lot or purchase the adjacent lot for extra space. (id:61585)
Exp Realty
#9 4801 61
Vegreville, Alberta
Discover the perfect opportunity to build your ideal home in a desirable 55+ community in Vegreville. These bareland condo lots are fully serviced with town water, sewer, and natural gas and are conveniently located close to amenities. Don’t miss this chance to be part of a welcoming neighbourhood! Buy one lot or purchase the adjacent lot for extra space. (id:61585)
Exp Realty
9535 88 Av Nw
Edmonton, Alberta
RARE OPPORTUNITY in BONNIE DOON! This stunning, almost 3,200 sq. ft. home offers the perfect blend of modern upgrades, prime location, and spacious living. Just steps from Mill Creek Ravine, local shops, and the Faculté Saint-Jean, this fine property sits on a large, south-facing lot with a beautifully renovated exterior. Inside, the open-concept island kitchen and great room provide an inviting space for entertaining, complete with a cozy fireplace. The second floor boasts three large bedrooms and a bonus area, while the main floor features a 4th bedroom or office with a full bathroom & huge walk-in pantry/laundry. THE PRIMARY suite is huge and has a steam shower in the ensuite. A 3rd story family room offers a wet bar & breathtaking views. Enjoy the added space of a fully finished basement w/ Rec room, a gym area and ample storage. AIR CONDITIONING and PARKING for 3! A double attached garage and an oversized single detached garage completes this exceptional home. Don’t miss this incredible opportunity! (id:61585)
Maxwell Devonshire Realty
12248 167b Av Nw Nw
Edmonton, Alberta
Situated on a spacious lot, this beautifully designed executive home offers an open-concept layout with high-end finishes throughout. The main floor boasts a gas fireplace, a stunning kitchen with quartz countertops, extended custom cabinetry, stainless steel appliances, and a walk-through pantry for added convenience. A half-bath completes this level. Upstairs, you'll find a spacious bonus room, along with three generously sized bedrooms. The primary suite is a true retreat, featuring a luxurious 5-piece ensuite with a soaker tub, dual sinks, and a walk-in closet. The partially finished basement offers a fourth bedroom and endless possibilities for additional living space. Step outside to your beautifully landscaped, low-maintenance backyard, complete with a stone patio and fire pit—perfect for relaxing or entertaining! Ideally located close to schools and within walking distance to grocery stores, Walmart Supercentre, LA Fitness, restaurants, and the new Movati Club, this home has it all! (id:61585)
Exp Realty
#34 1510 Parkland Dr
Rural Parkland County, Alberta
Nestled on a spacious 2.04-acre lot, this stunning 2-story home is a gem with every detail meticulously attended to. Boasting six bedrooms, this move-in ready residence offers ample space for family and guests alike. The open concept living area is the heart of the home, featuring a cozy fireplace that invites warmth and comfort. The huge kitchen is a chef’s dream. Modern appliances and generous counter space make this kitchen both functional and stylish. An 800ft covered deck offers expansive views and is perfect for entertaining or simply enjoying the tranquility of the outdoors. The property also features a hot tub, ideal for relaxing after a long day. Located just 10 minutes from Stony Plain and in close proximity to Blueberry School, this home offers both the serenity of rural living and the convenience of nearby amenities. The property includes two septic fields and well water, providing reliable and sustainable utility options. This home is not just a place to live, but a lifestyle to be embraced. (id:61585)
Schaaf Realty Ltd
171 Edgemont Rd Nw
Edmonton, Alberta
WELCOME TO THE OPEN-TO-BELOW DESIGN IN EDGEMONT – a home built with your family's needs in mind! This charming and spacious open to below floor plan offers over 2228 sqft of living space, perfect for family time, work, and relaxation. The open-concept main floor features a large kitchen, a cozy living room, a bright breakfast nook, and a convenient main floor bedroom. Upstairs, you’ll find a fantastic bonus room that’s perfect for movie nights or playtime, along with a full family bathroom, three generously sized bedrooms & upper floor laundry. The primary suite is a true retreat, complete with a walk-in closet and a luxurious 5-piece ensuite! This home is located on a corner lot, with a SIDE ENTRANCE to basement and a oversized double attached side garage, giving you plenty of space and privacy. Plus, the thoughtful layout makes it easy for your family to gather or find a quiet spot to unwind. Come see what makes the Gabrielle design perfect for your family in the wonderful community of Edgemont! (id:61585)
Century 21 All Stars Realty Ltd
13619 132 St Nw
Edmonton, Alberta
RARE FIND! Lots of DEVELOPMENT POTENTIAL for this 3 level split. HUGE (12884 SF) 1197m2 chainlink fenced and treed lot. Cul de sac lot fronts to island park. FEATURES: large living, formal dining room and kitchen at rear overlooking the backyard ideal for young families, 3 bedrooms on upper level, with one bedroom off the family room, basement finished and lots of crawl space for storage. Gas dryer. Furnace and Hot Water Tank 2013. Large double garage 22x22 built 1979, (16 x 8 ft wood door) sidewalks redone in 1982, Shingles 4 years old including insulation, soffits and facia. Beautiful treed lot wrapped in chainlink fence facing east. Terrific opportunity for sweat equity for an investor or young family. Located close to shopping, schools and public transportation. Easy access to major roadways. Priced right at $389,000!! (id:61585)
Century 21 All Stars Realty Ltd
10902 65 Av Nw
Edmonton, Alberta
Charming 1.5-storey home located in the established Parkallen community, showcasing numerous upgrades completed in the last two years. The main floor features the primary bedroom, a 4-piece bathroom, a spacious and bright living room, a large updated kitchen equipped with stainless steel appliances, and a separate dining room. The fully finished basement, accessible through a private entrance, includes a second kitchen, a living room, two additional bedrooms, and a 3-piece bathroom, along with a shared laundry facility for both levels. Situated on a generous corner lot, the fenced backyard is adorned by several mature trees and includes a single detached garage. This prime location provides easy access to downtown, Whyte Avenue, the University of Alberta, and the bustling heart of Edmonton, with public transportation, shopping, parks, and more conveniently nearby. (id:61585)
Real Broker
10934 76 Av Nw
Edmonton, Alberta
ATTENTION INVESTORS! RF3 zoned already! ONLY 5mins to U of A Hospital & the UOFA Campus & 10min walk to McKernan LRT station! **7 BEDROOM w/potential for another 3 bedrooms, a 3rd full bath & 2nd kitchen/living room upstairs!** Exceptional investment opportunity in one of Edmonton's most sought-after communities! This seven-bedroom property in McKernan is just a short walk to McKernan School, the University of Alberta, and the UofA Hospital—making it a prime location for students and professionals alike. Currently all rooms are fully rented with separate leases in place to ensure immediate cash flow. The partially finished/framed up basement offers potential for 3 more bedrooms and 2nd floor ideal room for an additional kitchen, perfect for expanding rental options. Featuring durable vinyl plank flooring throughout and ample parking at the rear in such a sought after neighbourhood. If you are looking to hold & collect rent month/month or ideas to re-built, you cannot beat the price and location! (id:61585)
Exp Realty
11230 96 St Nw
Edmonton, Alberta
Welcome to this charming 2 BEDROOM, 1-BATH house nestled in the heart of the vibrant Alberta Avenue Community. This cozy home offers a warm & inviting atmosphere with SINGAL DETACHED GARAGE + unfinished basement, providing plenty of potential for customization. Upon entering, you'll be greeted by a spacious living area, creating a comfortable space for relaxation and gatherings. The adjacent kitchen is functional & efficient. The two well-appointed bedrooms provide comfortable sleeping quarters & the shared bathroom is conveniently located nearby. The unfinished basement offers endless possibilities, whether you envision it as a recreation room, a home office, or additional storage space. Outside, the single detached garage ensures your vehicle is sheltered from the elements. Located in the Alberta Avenue Community, you'll enjoy the benefits of a tight-knit neighborhood with easy access to local shops, parks & community amenities. Location, Location! This cozy home has it all. Furniture negotiable. (id:61585)
Comfree
49311 Rr72
Rural Brazeau County, Alberta
Stunning 114-Acre Property with Saskatchewan River Access & Breathtaking Views! This exceptional 114-acre property offers a rare combination of natural beauty & location, all with the added bonus of Saskatchewan River access & sweeping river valley views. Located on the edge of Drayton Valley, this is the perfect place to experience country living while enjoying the perks of being close to urban amenities. Enjoy stunning views from your deck & throughout the home. Whether you’re sipping coffee in the morning or watching the sunset, the picturesque river valley will never get old. The property features a camping area complete with cookhouse & pond, right next to the river too! Ample space for livestock, with a mix of grazing & hay land too. A massive heated shop offers plenty of space for storage. The 2004-modular home boasts over 1,900 sq. ft. of living space, incl. 3 bdrms, 2 baths, & a family room. Shingles & HWT(2024), home on steel piles, fenced & X-fenced, & 24x28 att garage. Pad rental income also. (id:61585)
RE/MAX Vision Realty
#2404 4 Augustine Cr
Sherwood Park, Alberta
Gorgeous TOP floor executive appartment with ensuite laundry and 2 titled parking stalls. (id:61585)
Royal LePage Arteam Realty
7211 182 Av Nw
Edmonton, Alberta
Welcome to the Priya K model by Bedrock Homes—a modern 4-bedroom, 3-bathroom front drive home offering 2200+ sq ft of stylish, functional space in the desirable Crystallina community. This thoughtfully designed home features a bright open-to-above main floor with a cozy 50 LED electric fireplace, bedroom with a full bathroom, a gourmet kitchen with 41 upper cabinets, quartz countertops. Upstairs, discover a central bonus room, second-floor laundry, and french doors leading to a primary bedroom complete with a spa-like ensuite which boasts a soaker tub, stand-up shower, dual vanities. With a double attached garage, this move-in-ready home is perfect for families looking for a blend of comfort and cutting-edge technology in a great neighborhood with easy access to amenities. (id:61585)
Bode
3433 Erlanger Bend Bn Nw
Edmonton, Alberta
Ready for IMMEDIATE Possession this home is an INVESTORS DREAM! Located in Edgemont with a future school, bus stop and commercial businesses close by, The Kendall offers 3 beds, 2.5 baths and a full TWO BEDROOM LEGAL SUITE. Situated on a CORNER LOT with ample additional windows. The main floor Designer Ktichen offers cabinets to the ceiling, stainless steel appliances, a set of pot and pan drawers and high end interior finishes. The main floor also comes finished with a DEACONS BENCH in the dining room for funcionality and additional storage, a MODERN ELECTRIC FIREPLACE in the great room. Upgraded SPINDLE RAILING connects the main floor to the upper. Upper floor comes eqipped with stacked laundry, bonus room and a rear primary suite. Both the main home and the basement suite come fully eqipped with kitchen and laundry appliances. Walking distance to the Wedgewood ravine, Future k-9 Public school and an 8 minute drive to Costco. For a Limited time this home comes with FREE BACK DECK AND FREE LANDSCAPING! (id:61585)
Century 21 All Stars Realty Ltd
7264 182 Av Nw
Edmonton, Alberta
Welcome to the Kiera F model by Bedrock Homes—a modern 3-bedroom (+den), 2.5-bathroom front drive home offering 2100+ sq ft of stylish, functional space in the desirable Crystallina community. This thoughtfully designed home features an open-to-above main floor with a cozy 50 LED electric fireplace, luxury vinyl plank flooring, and a gourmet kitchen with 41 upper cabinets, quartz countertops. Upstairs, discover a central bonus room, second-floor laundry, and a primary bedroom with dual sinks in the ensuite. Built for convenience, this smart home includes a Smart Home Hub, EcoBee thermostat, video doorbell, and Weiser Wi-Fi smart keyless lock. With a double attached garage, this move-in-ready home is perfect for families looking for a blend of comfort and cutting-edge technology in a great neighborhood with easy access to amenities. (id:61585)
Bode
#45 54104 Rge Road 274
Rural Parkland County, Alberta
Stunning Custom Walkout Bungalow in Brenmar Estates – Acreage Living Near Spruce Grove! Welcome to 45 Brenmar Estates – a breathtaking 4000 sq. ft. walkout bungalow that perfectly blends luxury, comfort, and country living. Situated on a spacious 2.5 acre lot, this custom-built home offers 4 bedrooms, 3 bathrooms, oversized triple garage, and a fully finished SHOP. Step inside to a thoughtfully designed open-concept layout featuring a gourmet kitchen with a walk-in servery, a spacious dining area, and a cozy living room with a fireplace - ideal for entertaining or relaxing. The primary suite is a private retreat with a huge walk-in closet and a spa-inspired ensuite featuring a soaker tub and double vanities. A second bedroom, a 4-piece bath, laundry room, and mudroom complete the main floor. The walkout basement features New York style bar! Enjoy the peace and tranquility from your enormous deck - acreage living just minutes from Spruce Grove and a short drive to Edmonton. This property is a rare find. (id:61585)
Latitude Real Estate Group
9332 223 St Nw
Edmonton, Alberta
Welcome to this Beautiful 3-bedroom 3-bathroom 2 story home on a quiet crescent in the sought after community of Secord. Built in 2020 and features Solar Panels, an A+ energy rating, sleek quartz counter-tops, vinyl plank flooring, 2 large bedrooms on the second floor; each with their own ensuites and huge walk-in closets, 9 foot ceilings, stainless steel appliances, upstairs laundry, HVAC system, tankless water system, 20x20 parking pad, Separate side entrance door with a partial finished basement with 1 bedroom and a full bathroom perfect for a large family. Located right off Anthony Henday, within minutes drive to Whitemud Drive, Stony Plain Road, Lewis Farms Transit Centre, Misericordia Community Hospital, schools, shopping, golf, and parks. Come check out this Jayman Built home. (id:61585)
Bermont Realty (1983) Ltd
#30 301 Palisades Wy
Sherwood Park, Alberta
Welcome to this amazing 3 bed, 2½ bath townhouse in the Palisades. Step inside, STOP! What do you hear? Silence! What you see though is gleaming hardwood floors from the east morning sunlight coming through the large picture living room window. The flowing open-concept floor plan transitions from the sizeable living room into the dining area adjacent to your kitchen adorned with dine up granite counters and rich dark cabinets. Stainless appliances and corner pantry provide ample storage. The large dining area receives the west setting sun in the evening from your patio doors which open out to the large balcony complete with gas hookup. 2pc bath and main floor laundry are combined. 3 bedrooms upstairs includes the large primary with 3pc ensuite and W/I closet. 4pc bath supports the other two spacious bedrooms. Downstairs has a large multi-purpose space; den, craft room, family room and immediate access to your DBL attached garage. Central A/C and rough-in for central vac. Close to shopping and recreation. (id:61585)
RE/MAX River City
2811 36a Av Nw
Edmonton, Alberta
Nestled on a corner lot in the prestigious Wild Rose community, with a serene park directly across the street, this home provides both privacy and tranquility. Recently updated with modern finishes, this home features a bright, open-concept layout that floods every room with natural light. Hardwood and ceramic tile floors, along with soaring 9-foot ceilings, enhance the home’s inviting atmosphere .The chef-inspired kitchen features an expansive island, sleek granite countertops, a large walk-through pantry, and stainless steel appliances. The main floor also includes a den, plus a spacious primary suite with a generous walk-in closet and a luxurious 5pc ensuite. French doors from the elegant dining room open onto a sprawling sun deck, which is perfect for outdoor entertaining. The home also boasts 4 additional bedrooms, a 3rd full bathroom and a home theatre room. For added comfort, both the garage and basement are equipped with in-floor heating, ensuring warmth throughout the colder months. (id:61585)
Sweetly
73 Landing Trails Dr
Gibbons, Alberta
Discover this stunning two-storey home in Gibbons, offering a spacious and functional layout. The main floor features a bright living room, a dining area, a well-appointed kitchen with a pantry, a mudroom, a versatile den, and a 4-piece bathroom. Upstairs, you'll find a generous bonus room, a primary suite with a 5-piece ensuite and walk-in closet, two additional bedrooms, a convenient laundry area, and another 5-piece bathroom. Complete with an attached double garage, this home is perfect for modern family living. (id:61585)
Sweetly
9638 69 Av Nw
Edmonton, Alberta
With a competitive price this TWO AND HALF STORY modern property, wont last long. In the mature neighborhood of Hazeldean with 1916 square feet. This modern home has 9 ft ceilings, top of the line finishing's and HE appliances. As you enter the home you are greeted by a nice foyer that leads to an open concept layout. Laminate throughout the main floor and large triple pane windows that allow plenty of natural sunlight. The Kitchen has quartz countertops, cabinets that go up to the ceiling for that executive look and provide ample amount of cupboard space. Upstairs you will find a large master bedroom with a beautiful 5 piece ensuite and walk in closet. Upstairs you will also find 2 generous size bedrooms and a main bath. Heading up to the 3rd floor is a loft that has a balcony with wonderful city views. Could be used as an office, yoga room or toy room. The basement is unspoiled with a SEPERATE ENTRANCE for future development. Walking distance to schools, transit and numerous amenities. (id:61585)
Royal LePage Noralta Real Estate
