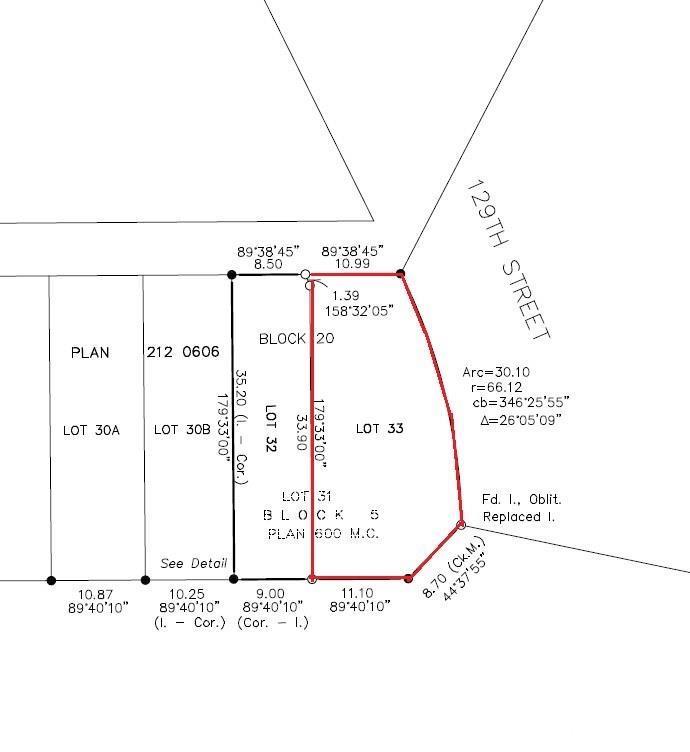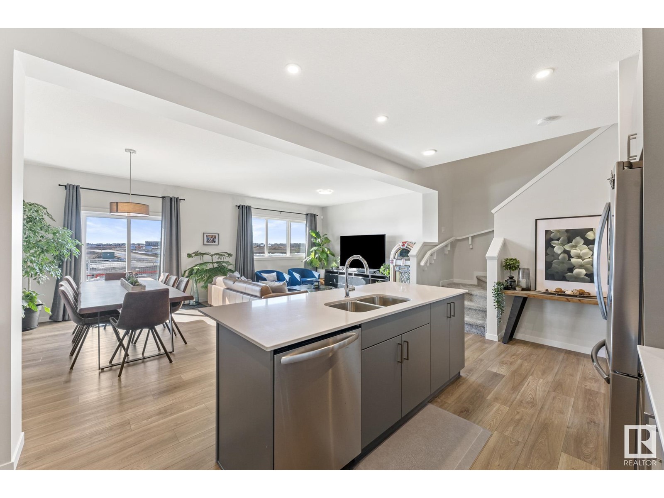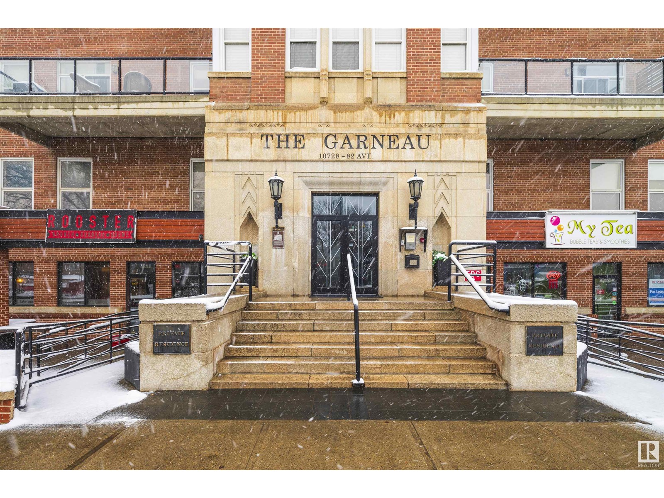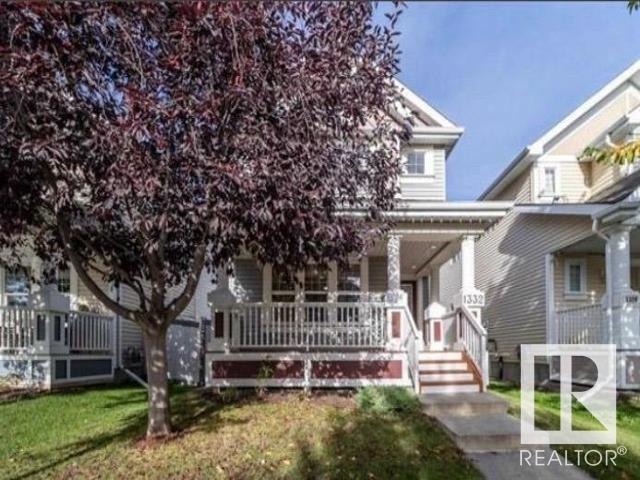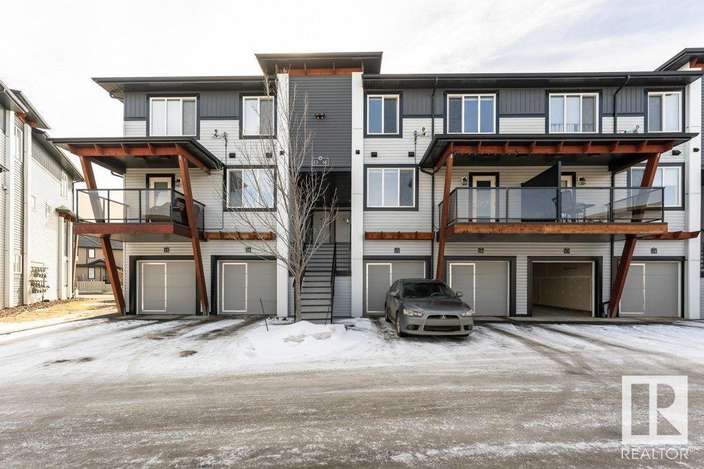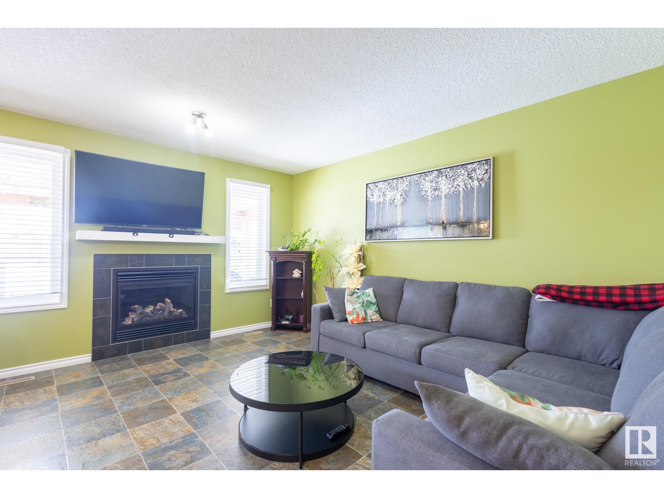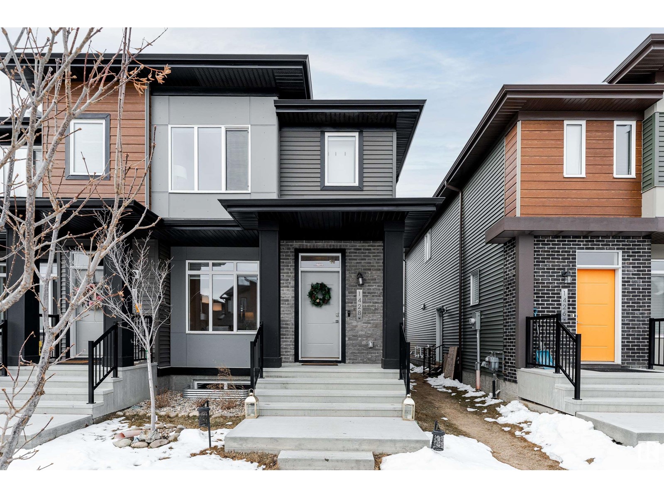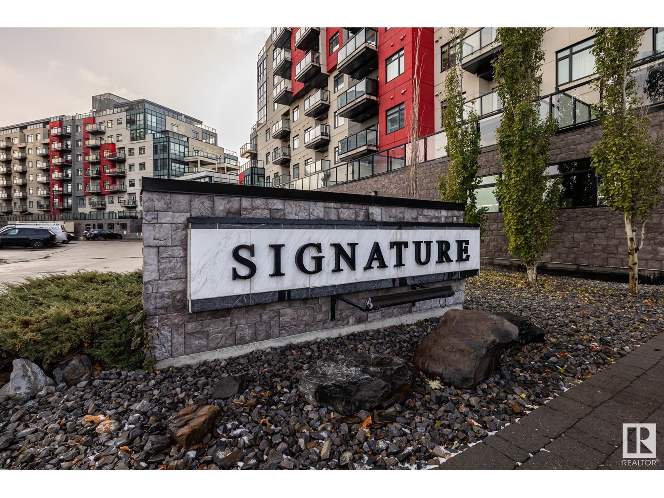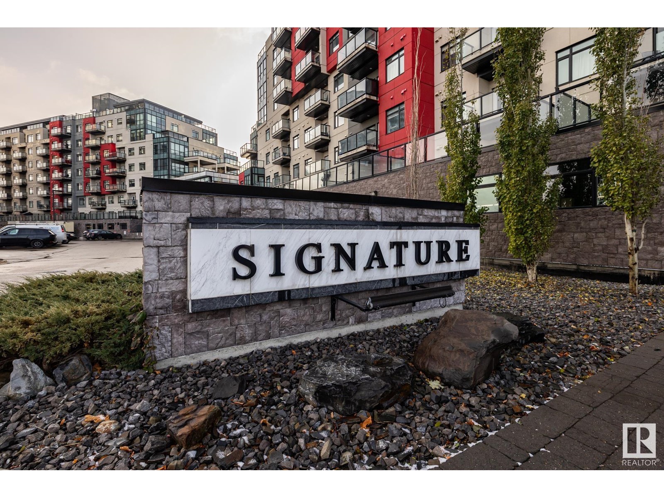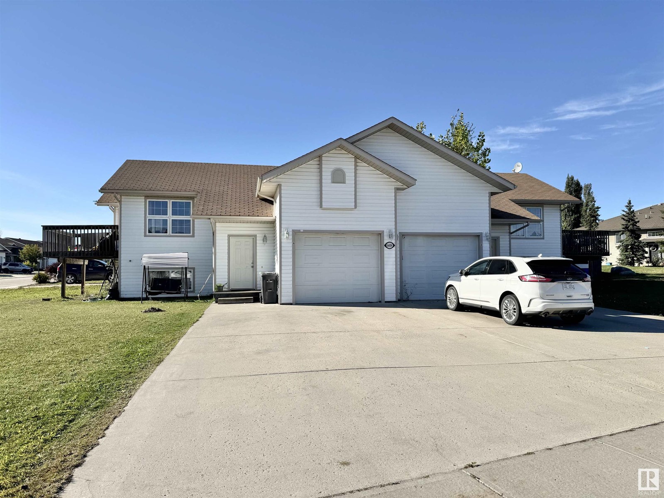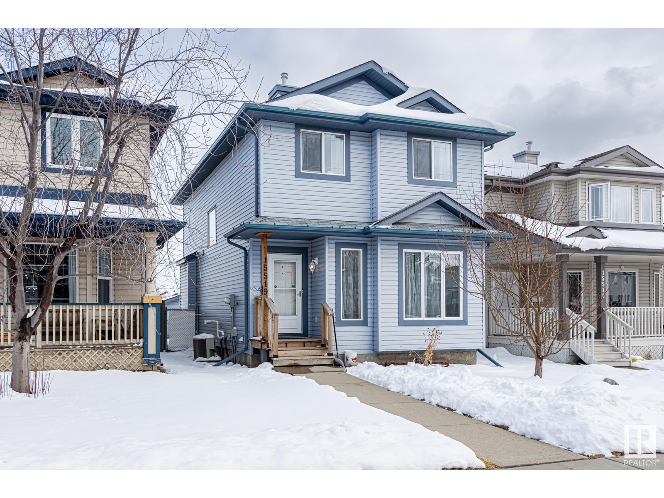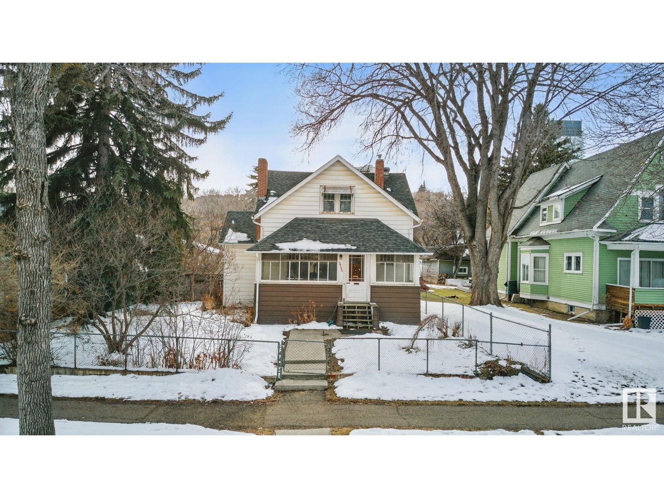484 52304 Rge Rd 233
Rural Strathcona County, Alberta
Extraordinary custom home will leave you in awe. Meticulously designed and crafted, it is in pristine condition. Featuring a traditional design style with detailed woodwork and graceful curved lines throughout. The jaw-dropping foyer boasts a magnificent staircase and stunning chandelier, leading to an astounding living room with a floor-to-ceiling fireplace, an entertainer's dream kitchen, and a charming eating area with panoramic views of the yard, pond, and downtown. Host guests in the grand formal dining room, enjoy a bourbon in the den, or gather at the spectacular basement bar and entertainment space. The main floor includes a guest suite, pantry, butler's pantry, and more. Upstairs are 4 additional bedroom suites and a tranquil sitting room. The primary suite offers his and her dressing rooms and a luxurious ensuite. The walkout basement features a 6th bedroom suite, full exercise room, yoga retreat, spa and theatre. Mobility friendly with full elevator, wide entrances, spacious halls and rooms! (id:61585)
Century 21 Masters
9548 145 Av Nw
Edmonton, Alberta
Welcome to this charming 3-bedroom, 2-bathroom bungalow in the quiet Evansdale neighbourhood! Built in 1971, this well-maintained home features modern updates, including renovated bathrooms and a refreshed kitchen. Enjoy the spacious layout, with a cozy living area perfect for relaxing, and a generous basement with a wood burning fireplace offering plenty of space. The property includes two garages, a fenced yard, a deck, an oversized double heated garage and a second single car garage providing ample storage and parking options; New siding, and Roof 10 yrs old. Situated on a quiet street, this home offers both comfort and convenience, with easy access to schools, parks, and shopping. This home is great for young families, first time home buyers, or investment opportunities as a rental. Don't miss out on this move-in-ready gem! (id:61585)
RE/MAX River City
66 Rue Madelene
Beaumont, Alberta
Looking for a well maintained, MOVE IN READY HOME? Look no further! Wonderful 2 storey home with double attached garage & fully finished basement, perfectly located on a quiet street in Beaumont's Montalet community. Main floor features hardwood floors with spacious kitchen, stainless steel appliances, living room with cozy gas fireplace & walk through pantry. Upstairs offers three bedrooms, 2 full baths & bonus room. Great space for movie nights, kids play area or a study space. Primary bedroom is a perfect retreat with large HIS & HER closets plus ensuite with walk in shower & soaker tub. Basement is fully finished with additional full bathroom, large rec room with wired in speakers & wet bar. Backyard has deck with pressure treated wood & composite decking tiles. Pergola with eating bar is a nice touch to enjoy summer. Home has been well maintained over the years with any necessary repairs completed. Furnace replaced 2021, newer central A/C. Wonderful location close to schools, parks & walking trails. (id:61585)
Ab Realty Ltd
#213 11033 127 St Nw
Edmonton, Alberta
This charming 1-bedroom, 1-bathroom unit located on the 2nd floor of the highly sought-after Park Street Place offers a well-appointed living space with an inviting layout. Boasting a desirable west-facing exposure, the unit is flooded with natural light throughout the day, providing beautiful sunsets and a warm, bright ambiance. The open-concept design enhances the sense of space, while the cozy bedroom provides a peaceful retreat. The location within the building ensures a private and quiet living experience, yet with easy access to local amenities. Whether you enjoy relaxing on the balcony with a view of the surrounding area or taking a stroll to nearby parks and shops, this unit presents the perfect balance of comfort and convenience. (id:61585)
Coldwell Banker Mountain Central
10218 88 St Nw
Edmonton, Alberta
FIND YOUR WAY HOME to this incredible side-by-side duplex in the heart of Riverdale, just half a block from the river and within walking distance to downtown! Sitting on a 50' x 150' lot, this property offers a total of 10 bedrooms—5 per side—with fully developed basements. Each side features spacious living and dining areas, three bedrooms on the main floor, and additional living space below. The basement of 10220 includes a large family room, bedroom, and cold storage, while the basement of 10218 boasts a second kitchen and laundry—perfect for added versatility. A divided double garage provides secure storage for each unit. This is an exceptional opportunity for investors or anyone looking to live in one side and rent the other. With rental income already in place and a prime location near parks, trails, and downtown amenities, this property is a must-see! (id:61585)
Exp Realty
12904 62 Av Nw
Edmonton, Alberta
Fantastic building opportunity in highly sought-after GRANDVIEW HEIGHTS! This 5600+ sqft vacant CORNER lot is located right across UofA farm with no obstruction at front. It's roughly 17m or 55' building pocket, allowing for a great new build. The corner location offers tremendous design potential for your dream home. Site is ready to build with existing Storm, water main & sanitary connection. Walking distance to top ranked Grandview Heights School. (id:61585)
Mozaic Realty Group
2248 194 St Nw
Edmonton, Alberta
Skip the wait time of building and enjoy all the benefits of this brand-new home! With cohesive window coverings and new appliances throughout. Perfectly designed, this home has space in all the right places, seamlessly blending function and style from the moment you step into the welcoming front entry. Natural light floods the generous living spaces through oversized windows. The kitchen is a chef's delight: quartz countertops, stainless steel appliances, and ample storage both in the kitchen and the walkthrough pantry. The dining room can easily fit a table for 10 - perfect for larger gatherings! The stunning primary suite easily fits a king-size bed with dressers and has a dream 5 pc ensuite and walk-in closet. 2 spacious bedrooms, 4 pc bath, a laundry room with storage space, and a bonus room complete this level, adding comfort and convenience to everyday life. Customize the landscaping, currently a blank slate, to suite your outdoor style! Easy access to Anthony Henday and amenities are all close by. (id:61585)
Liv Real Estate
307 9810 - 178 Street St W Nw
Edmonton, Alberta
FIRST TIME HOME BUYERS AND/OR INVESTORS ALERT!! Welcome to this affordable and well-maintained 1-Bedroom, 1-Bathroom Condo located in the desirable La Perle neighborhood. Situated on the third floor, this unit offers a spacious living area with a sunken living room and cozy wood-burning fireplace. Built in 1980, this building has been maintained to ensure a comfortable living experience for all residents. Enjoy the serene west facing balcony overlooking the lush trees. The bright eat-in kitchen boasts ample cupboard space and laminate flooring. Recent upgrades include a refreshed bathroom and new windows. Additional features include generous in-unit storage, shared laundry facility on each floor and an elevator near the unit. Low Condo Fees cover heat and water. Parking Stall includes a plug-in for winter months, with visitor parking available besides the building. Close to amenities such as West Edmonton Mall, Terra Losa Shopping Centre, Costco, Restaurants, Schools, Parks and more. Motivated Seller!! (id:61585)
Century 21 Quantum Realty
500 Raven Ri
Rural Clearwater County, Alberta
Discover your dream resort-style log home at a fraction of the price of Canmore! This stunning custom-built log cabin features a spacious loft, soaring vaulted ceilings, an en suite bathroom, and a wrap-around deck, all nestled on 2.3 acres of pristine land. Situated north of the highway and the charming town of Nordegg, this 2660 square foot property is part of an upscale luxury community. It also includes a garage AND a 615 square foot self contained Living unit, which is grandfathered to remain on the property. Perfectly located between Banff and Jasper, Nordegg is renowned for its outdoor activities, including mountain biking, hiking, and cross-country skiing. This log home is an ideal retreat for families, a peaceful getaway, or a lucrative Airbnb investment. (id:61585)
Maxwell Progressive
#48 2215 24 St Nw
Edmonton, Alberta
**INVESTORS & FIRST TIME HOME BUYERS ALERT** LAUREL COMMUNITY** LOW CONDO FEE***—a warm and welcoming community designed for families, offering an abundance of conveniences at your doorstep. From diverse dining options and bustling shopping centers to a movie theater, top-rated schools, and a spacious recreation center, everything you need is just moments away. This charming townhome is the perfect place to start your homeownership journey! Step inside to discover a thoughtfully designed interior that radiates comfort and warmth. The modern kitchen shines with sleek stainless steel appliances and ample cabinet space, while the open-concept main floor is perfect for hosting gatherings or simply unwinding. Additional features include a dedicated laundry area with a stacked washer and dryer, as well as a convenient two-piece bathroom on the main level. Upstairs, you'll find three generously sized bedrooms, including a serene primary suite complete with its own ensuite bath. (id:61585)
Nationwide Realty Corp
#505 10728 82 Av Nw
Edmonton, Alberta
Experience elevated living in this penthouse, perfectly positioned in one of Edmonton’s most vibrant neighborhoods. Steps from boutique shops, trendy cafés, top-rated restaurants, lively markets & the University of Alberta, this location offers both convenience & character. Become captivated by the striking exposed brick, soaring 9’ ceilings & expansive windows that flood the space with natural light. A private north-facing balcony provides incredible city views. The kitchen is a dream, featuring sleek white cabinetry, stainless steel & black appliances, pristine countertops, a custom tile backsplash & an elevated breakfast bar—perfect for casual dining. The blend of industrial charm & modern design continues with a statement-making circular staircase. Cozy up in the living room, where a gas fireplace creates the perfect ambiance for snowy nights at home. Upstairs, you’ll find two spacious bedrooms, a stylish 3-piece bath, in-suite laundry + a private second entry. This is a rare find, it must be seen! (id:61585)
Cir Realty
#220 2098 Blackmud Creek Dr Sw
Edmonton, Alberta
Welcome to the beautiful Tradition at Southbrook complex! This spacious unit on the 2nd floor has just under 1100 sq feet and offers many incredible features including a huge open concept gourmet kitchen featuring solid maple cabinets and a breakfast bar & dinette. There are 2 spacious bedrooms (including over-sized primary bedroom w/ walk through his & her closet & ensuite bathroom). The unit also has 2 full bathrooms, a gas corner fire place, huge in suite laundry/storage room, a private balcony w/ gas bbq hook up, & a underground TITLED heated parking stall w/ storage! The well managed building also has plenty of amenities including: a recreation room, a social rooms, gym, a guest suite & theatre! Location of this unit is perfect just minutes from all major amenities, steps from great schools, parks & walking trails. Minutes to major transportation routes (Anthony Henday, Calgary Trail. Don't miss this great opportunity to own or invest in this great complex! (id:61585)
RE/MAX Real Estate
864 Southfork Gr
Leduc, Alberta
Welcome to your DREAM HOME in SOUTHFORK LEDUC! This stunning 2366 SQ FT, 2 STORY home offers comfort & style. Enjoy BEAUTIFUL SUNSETS as the property backs onto MCHARDY PARK with WALKING TRAILS & PICTURESQUE LAKE VIEWS. Featuring CENTRAL AIR CONDITIONING, 4 BEDROOMS + DEN, 4 BATHROOMS (including a 5PC ENSUITE), & MAIN FLOOR LAUNDRY for convenience. The MAIN FLOOR INSIDE & OUT STONE FIREPLACE extends onto the SECOND STORY BACK DECK, blending indoor luxury with outdoor living. The SUNLIT MAIN FLOOR boasts breathtaking VIEWS, while the KITCHEN shines with a WALK-IN PANTRY, LARGE ISLAND, GRANITE COUNTERTOPS, & TONS OF STORAGE. A MASSIVE BONUS ROOM & LARGE REC ROOM provide plenty of space to entertain. Completing this home is a DOUBLE ATTACHED GARAGE with a STONE & VINYL EXTERIOR, plus a LARGE BACK YARD. Located near the HOCKEY RINK, BASKETBALL NETS, FATHER LEDUC CATHOLIC SCHOOL, & SOUTHFORK COMMUNITY GARDEN, this home is a must-see! (id:61585)
Exp Realty
3012 12 Av Nw
Edmonton, Alberta
Stunning detached home in the highly desirable community of Laurel, Edmonton! This spacious home offers an open-to-above living area, a dining area with an indent ceiling, and a cozy family room with an electric fireplace. The beautiful modern kitchen features stainless steel appliances, a center island, and a pantry for extra storage. The main floor includes a bedroom and a full bathroom. Upstairs, you'll find a bonus room, a primary suite with an indent ceiling, ensuite, and walk-in closet, plus two additional bedrooms with a shared bathroom. Convenient second-floor laundry. The separate entrance basement offers a in law suite with two bedrooms, a bathroom, a full kitchen, and a living area—ideal for extended family. Located in Laurel, Edmonton, this home is close to top-rated schools, shopping, parks, recreation centers, and transit, making life truly convenient! (id:61585)
Exp Realty
442 Breckenridge Ln Nw
Edmonton, Alberta
Location, location, location! Welcome to this fully finished, 2-story home, backing onto the 15th fairway of Lewis Estates Golf Course. Enjoy the lovely green views with no neighbours behind you! Fresh paint on the main/upper level, with new appliances, furnace, and hot water tank. offering 3 bdrms & an office above grade, & 1 bdrm below grade. The main level offers an open concept with popular open-to-below upper level. Enjoy the vaulted ceiling in the living room, giving it a grand feel with a light airy ambiance. The popular great room concept features a main floor den and laundry for added convenience. Enjoy the spacious feel with 36 interior doorways and energy-efficient Solar Shield windows. The ensuite boasts a relaxing Jacuzzi tub, and primary has large w/i closet with laundry shoot. Large family room in bsmnt, with 3 pc bath and storage room. Just a couple min drive to the main shopping area and Anthony Henday, you couldn't ask for a more perfect location for this move in ready home! (id:61585)
Exp Realty
1332 74 St Sw Sw
Edmonton, Alberta
This WELL kept 2 story home located in the quiet CUL-DE-SAC of SUMMERSIDE neighborhood. Provide over 2000 SQFT living space. Main floor features OPEN KITCHEN concept with MODERN cabinets, overlooking the DINING & LIVING room with GAS fireplace. Upper level offering GOOD sized master room with 4 piece en-suite & W.I.C. Two more bedrooms and 4 piece full bath are perfect for the family. Basement is FULLY FINISHED with FAMILY room, 4th bedroom, LAUNDRY and 3 piece full bath. Oversized DOUBLE garage give you more space. SOUTHWEST facing backyard has a DECK and nice design. Walking distance to PUBLIC TRANSIT. Close to SHOPPING, SCHOOL and all amenities. (id:61585)
Century 21 Leading
#16 446 Allard Bv Sw
Edmonton, Alberta
Ideal Investment or First-Time Buyer Opportunity in Allard! Discover this modern 2-bedroom, 2-bathroom townhouse in the community of Allard! this well-maintained home offers low-maintenance living with an affordable condo fee. Step inside to find a stylish open-concept main floor, featuring a contemporary kitchen with a large island topped with Quartz countertops, perfect for entertaining. The bright and spacious living area flows seamlessly to the west-facing deck, ideal for summer BBQs. Upstairs, enjoy the convenience of a second-floor laundry room and two generously sized bedrooms. The single attached garage plus additional driveway parking provides ample space for vehicles. Located in a vibrant community, Allard offers a skating rink, a new playground, and sports fields, making it perfect for families and active lifestyles. Don’t miss your chance to call this beautiful townhouse home. (id:61585)
Century 21 Smart Realty
4920 49 Av
Gibbons, Alberta
Welcome to this beautiful home. Built in 2023, this modern two-story home features a double attached garage. 9' ceiling and side entrance to basement with warm tones and inviting design. The open-concept main floor includes a half bathroom, large windows that flood the space with natural light. At the heart of the home is a chef’s kitchen, complete with a quartz countertop island, sleek Sterling Steel appliances, and a walk-in pantry for ample storage. The kitchen flows into the Dining room and living room connecting with a back door that leads to a spacious deck, perfect for outdoor entertaining. Upstairs, the expansive master bedroom offers a walk-in closet and a luxurious 4-piece ensuite bathroom. This level also includes a convenient laundry room, two additional bedrooms, and a 4-piece main bathroom. The home offers a separate entrance to the basement, which is prepped for a potential suite with rough-ins for laundry, a kitchen, and a bathroom, providing excellent multi-generational living potential. (id:61585)
RE/MAX River City
3222 145 Av Nw
Edmonton, Alberta
Welcome to your dream family home! THIS 4 LEVEL 1,090 sqft HOME located in the charming neighborhood of Kirkness IS MOVE-IN READY for new owner! As you enter, you're greeted by a cozy, open living room filled with natural light from large windows, nice kitchen and dining area. Few steps to upstairs, you'll find two generously sized bedrooms and a 4-piece bathroom. The third level offers an open entertainment area, an additional bedroom/office, and another 4-piece bathroom. Descend to the basement to discover an room (5th bedroom) perfect for various uses, along with plenty of storage space. Outside, A LONG FRONT DRIVEWAY TO OVERSIZED DOUBLE GARAGE DETACHED awaits in the back. NO BACK ALLEY, QUIET CUL-DE-SAC and close to schools, shopping, green spaces and other amenities. (id:61585)
RE/MAX Excellence
1330 Adamson Dr Sw
Edmonton, Alberta
This custom-built executive home offers 3183 sq. ft. of luxury living, featuring 6 bedrooms, 5 bathrooms, a fully finished basement, central A/C, two furnaces, an oversized 5-car garage, and a beautifully landscaped backyard backing onto Blackmud Creek. With a stucco & stone exterior, soaring ceilings, and an open-concept layout, this home exudes elegance. The main floor includes a den/office, full bath, great room, family room with a gas fireplace, and a gourmet eat-in kitchen. Upstairs, the primary suite boasts a spa-like ensuite, alongside three additional oversized bedrooms and two full baths. The finished basement offers spacious bedroom, a full bath, and a versatile living area, perfect for extended family. A large aggregate driveway provides ample parking, and the Southwest-facing backyard with a spacious patio offers breathtaking sunset views. Conveniently located near a K-9 school, high school, the airport, and with easy access to Anthony Henday Drive, this is a must-see luxury home! (id:61585)
Royal LePage Noralta Real Estate
1813 28 St Nw
Edmonton, Alberta
Backing onto a scenic walking path that connects you to charming restaurants and beautiful community parks, this bright and inviting duplex is filled with natural sunlight. Meticulously maintained, it features a brand-new furnace (installed in 2024) to ensure efficient heating and airflow throughout the home. The spacious layout allows room for a growing family, with excellent schools, sports and recreation facilities nearby. Enjoy the finished deck overlooking a large backyard—perfect for kids and pets to run and play. Plus, you'll have easy access to grocery stores, shopping, and major roads for a quick commute around the city. Don’t miss this incredible opportunity to own a home in a vibrant, family-friendly neighborhood! (id:61585)
The E Group Real Estate
10409 95 St
Morinville, Alberta
Welcome to this stunning 2-storey in Morinville is the perfect family home! Nestled in the sought-after Lakes Community, this turnkey gem boasts 5 bedrooms—4 upstairs and 1 in the fully finished basement. Standout features include a spacious deck with a gas line, double attached garage, ample windows, 3.5 bathrooms, a fully fenced, landscaped, low-maintenance yard, and a charming front porch. The open-concept main floor offers a den, great room with a fireplace, and a gorgeous kitchen with dark maple cabinetry, a corner pantry, and a breakfast nook. Upstairs, the primary suite features His & Her closets and a stunning 4-piece ensuite, plus three generously sized bedrooms. The finished basement includes a recreation room, an additional bedroom, and a full bathroom. With its prime location close to schools and amenities, this home is truly move-in ready! (id:61585)
RE/MAX Real Estate
157 Roseland Vg Nw
Edmonton, Alberta
End unit 2 bedroom 2 storey townhouse with unfinished basement, 4 appliances and priced to sell... (id:61585)
Royal LePage Arteam Realty
2326 Twp Rd 545
Rural Lac Ste. Anne County, Alberta
Welcome to your dream acreage! This 1,555 sq. ft. bungalow offers the perfect blend of comfort, functionality, and space. Featuring 4 bedrooms and 4 bathrooms, this home is designed for modern country living with a large open-concept living area and a spacious kitchen equipped with brand-new appliances. Enjoy year-round relaxation in the sunroom with large hot tub, perfect for soaking in the peaceful surroundings.The fully finished basement is an entertainer’s dream, featuring a spacious rec area, a full wet bar, a pool table, and additional table games! Built with durability in mind, this home boasts an ICF foundation for superior efficiency and strength. For those needing extra space for work, hobbies, or storage, this property delivers with a 40x60 shop, including a heated 28x40 section and a 24x60 RV storage area. Plus, secondary hookups are already in place for an additional modular home, providing incredible flexibility for extended family or rental opportunities! (id:61585)
RE/MAX Real Estate
B 5206 57 St
Cold Lake, Alberta
Bright and welcoming bungalow with an abundance of windows that fill the space with natural light and a fresh, airy feel. Enjoy direct access from the attached garage into the home—perfect for easy entry. The main level offers 3 spacious bedrooms, a 4-piece bath, and convenient main floor laundry, making it ideal for senior living. The kitchen features classic white cabinetry, a peninsula counter, pantry, and garden doors leading to the back deck—great for relaxing outdoors. The basement includes a large bedroom, 3-piece bath, and a family room that’s nearly complete—just needs your finishing touch. New vinyl plank flooring adds style and durability. Plenty of storage throughout. Ideally located close to schools, shopping, and amenities. A fantastic opportunity for first-time buyers, investors, or those looking to downsize—just waiting for the right family to make it home. Priced to sell! (id:61585)
RE/MAX Platinum Realty
2128 Hammond Co Nw
Edmonton, Alberta
Welcome to this beautiful home in The Hamptons. This well maintained 3 bedroom half duplex is perfect home for a family or as an investment. The main floor features a bright entry way, a good sized maple hardwood kitchen with an island eating bar, opening to a bright, large living room with a cozy natural gas fireplace and eating area with leads to your deck and a good sized back yard. Upstairs is the primary bedroom, with a walk in closet and 4 piece ensuite bathroom. In addition there are 2 more bedrooms and the main 4 piece bathroom. downstairs is room for an additional bedroom, recreation room bathroom and storage. To top is off you have a single garage, a long driveway and extra parking outfront. Great location just of the Henday with great access to shopping and services. (id:61585)
Now Real Estate Group
#109 279 Suder Greens Dr Nw
Edmonton, Alberta
This Spacious 2Bed, 2Bath, 2Stall unit is available in June of 2025. Maple Kitchen Cabinets, Island, Tiled back splash and Under Cabinet Lighting. Other features include Corner Gas Fireplace, Air Conditioning and Insuite Laundry/Storage room. Adding even more VALUE is the secluded Balcony, equipped with Gas BBQ hookup, looking out on to the putting green, flower bed and patio area. The building amenities include a social room, Library, Games room, exercise room and quest suite. The GREAT LOCATION, kitty corner from the Golf course, and close proximity to shopping, public transit(future site of LRT expansion), and easy access to the Whitemud and Anthony Henday ensures it's a sound investment. Needs TLC. but it is a rear find! (id:61585)
RE/MAX Professionals
1428 Keswick Dr Sw
Edmonton, Alberta
Discover this charming and stylish two-storey home in Keswick Area, loaded with lots of upgrades and a SEPARATE SIDE ENTRANCE to the unfinished basement with future income potential. The main floor features a spacious living room with large windows and CUSTOM BLINDS, a sleek kitchen with 42 WHITE CABINETRY and QUARTZ COUNTERTOPS throughout. It also features upgraded stainless steel appliances including a GAS RANGE, CHIMNEY STACK, and a double sink with a drinking water faucet. The bright dining area offers plenty of natural light with a view of the yard. A mudroom, storage space, and a 2-piece bathroom complete the main level. Upstairs, you'll find a versatile bonus room, a laundry area, a 4-piece bathroom, and two bedrooms. The primary bedroom boasts expansive windows with a neighborhood view, a walk-in closet with MDF SHELVING throughout , and a luxurious 4-piece ensuite. Enjoy outdoor living in the FULLY LANDSCAPED AND FENCED YARD, a huge size DECK plus the convenience of a DOUBLE DETACHED GARAGE. (id:61585)
Sweetly
#409 5151 Windermere Bv Sw
Edmonton, Alberta
Welcome to sophisticated urban living in the heart of Ambleside, a sought-after community in Southwest Edmonton. This stylish and desirable single-level condominium offers an inviting atmosphere and boasts a thoughtfully designed open layout over 976.37 sq. ft. of living space, perfect for those who appreciate modern comfort and convenience. Upon entering this corner unit, you're greeted by an abundance of natural light streaming through expansive northeast-facing windows, creating a bright and airy ambiance. The contemporary design is complemented by the durability and sound-insulating qualities of the concrete building, ensuring both privacy and peace. The condo features 2 spacious bedrooms and 2 bathrooms, including a master suite with its own ensuite bathroom. Close to shopping & restaurants, and schools. Easy access to Anthony Henday, Terwillegar Dr and Rabbit Hill Road. (id:61585)
Maxwell Challenge Realty
8635 33 Av Nw
Edmonton, Alberta
Welcome to this bi-level nestled in the vibrant Tipaskan community! From the moment you step inside, you'll be greeted by an OPEN FLOOR PLAN filled w/NATURAL LIGHT, courtesy of a LARGE PICTURE WINDOW in the inviting living area. The dining & kitchen spaces exude warmth & brightness, featuring CRISP WHITE CABINETRY, STYLISH LIGHT BACKSPLASH, & a blend of STAINLESS STEEL/WHITE APPLIANCES! Down the hall, you'll find a 4PC BATH, SPACIOUS PRIMARY BEDROOM w/a 2PC ENSUITE, & 2 ADDITIONAL BEDROOMS! Venture downstairs to the FULLY-FINISHED BASEMENT, where even more possibilities await with a 2nd KITCHEN w/WHITE CABINETRY & APPLIANCES, DINING AREA, 2 ADDITIONAL BEDROOMS, 4PC BATH, LAUNDRY & STORAGE area, GENEROUS RECREATION ROOM, & UTILITY ROOM! Perfect for extended family, added convenience, etc. Outside you’ll find a SIZABLE, FULLY FENCED BACKYARD complete w/a DECK! With a little vision & TLC, this home could become your perfect oasis OR an exciting real estate investment!! (id:61585)
Exp Realty
5112 22 Av Sw
Edmonton, Alberta
Welcome to this stunning end-unit home w/Central AC in the highly desirable Walker neighborhood of southeast Edmonton! Situated just minutes from public schools, parks, and a variety of shopping and dining options, this property offers both convenience and comfort. Built in 2018 by the renowned Pacesetter Homes, known for their exceptional craftsmanship, this home features a spacious main floor den and a formal dining area, perfect for hosting guests. The modern finishes throughout complement the functional design, with 3 spacious bedrooms and 2 full bathrooms upstairs, plus a convenient half bath on the main level. The partially finished basement is drywalled and ready for your personal touch. Additional highlights include double windows, a water softener, and a double detached garage. Outside, you'll find a large, fully landscaped backyard with a rear deck—ideal for outdoor living. Fully fenced and move-in ready, this home is priced to sell and won’t last long! (id:61585)
Century 21 Quantum Realty
#101 5151 Windermere Bv Sw
Edmonton, Alberta
Experience the epitome of luxury living in this sophisticated two-storey executive home nestled in the prestigious neighborhood of Ambleside. With 1,442 sq ft of meticulously designed interior space, this residence boasts unparalleled features for the discerning buyer. The south-facing orientation floods the open-concept living area with natural light, accentuated by expansive windows and two private patios, perfect for tranquil relaxation or lavish entertaining. The exceptionally large primary suite is a sanctuary of comfort and elegance, while the oversized kitchen, equipped with a pantry and high-end appliances, caters to culinary excellence. An additional office/den offers versatile space for work or leisure. This home includes a private underground double garage for maximum convenience and security. Unmatched in quality and style, this residence offers an exquisite blend of form and function for those who seek an extraordinary lifestyle. Indulge in the luxury you deserve. (id:61585)
Maxwell Challenge Realty
4523 Saly Pl Sw
Edmonton, Alberta
STUNNING 2628 SQUARE FOOT 2 STOREY FEAT. 6 BEDROOMS & 4 BATHS WITH OVER 3700 SQ FT OF COMPLETED LIVING SPACE LOACTED IN HIGHLY SOUGHT AFTER SUMMERSIDE. The main floor is adorned with luxury vinyl plank & feat. a open concept with the kitchen, living room, & dining room all open to each other. The main floor also feat. a den, for those who work from home, along with a walk through pantry. The upper floor feat. 4 Bedrooms, a bonus room, 2-4 piece bathrooms (one of which is the ensuite), & the laundry room. The spacious Master bedroom feat. a spa like 5 piece ensuite along with a spacious walk in closet. The lower level feat. a massive rec room along with the 5th & 6th bedrooms & a additional 4 piece bath. Other upgrades of the meticulously maintained house include: REAR SINGLE GARAGE, $38,000 solar panel system, automated sprinklers, air conditioning, HRV system, epoxied garage floors in both garages, composite deck, water softener, finished & heated double garage, coffered ceilings, & so much more. (id:61585)
Royal LePage Arteam Realty
4807 Fourth St
Boyle, Alberta
FULLY FINISHED BI-LEVEL W/ OVERSIZED DOUBLE DETACHED GARAGE IN BOYLE AB! This original owner home exudes pride of ownership! The home itself features over 1100 sqft on the main level with 3 bedrooms, 1.5 bathrooms, kitchen, dining area, large living room as well as a mudroom with MAIN FLOOR LAUNDRY! In the basement the home is FULLY FINISHED with a massive second living space, 4th Bedroom, 3pc ensuite and a walk-in closet/storage area. Notable upgrades include new shingles 2018, furnace 2019, hot water tank 2019, central AC 2022, driveway re-sealed 2024, in-floor heat in main & basement bathroom, as well as so much more! Outside enjoy the large backyard perfect for entertaining and gardening! The long driveway is perfect for multiple vehicles or an RV! This well maintained home is sure to please! Don't miss out on this great property! (id:61585)
Maxwell Progressive
#266 54150 Rge Road 224
Rural Strathcona County, Alberta
Escape to the tranquility of Galloway Park in this breathtaking country residential home, nestled on 3.46 acres. This stunning property offers the perfect blend of natural beauty, country living, and modern amenities. The property's private setting provides a serene atmosphere, surrounded by lush greenery. The perfect retreat for those seeking a peaceful escape from the hustle and bustle of city life. Flooring is ceramic tile and hardwood floors, enjoy floor-to-ceiling windows all around the main level, allowing for an abundance of natural light. Three spacious bedrooms with a 5 piece bath and a 3 piece en-suite perfect for family members or guests. The modern kitchen is equipped with stainless steel appliances and ample counter space, perfect for culinary enthusiasts. The property's oversized double heated garage provides ample space for vehicle storage and hobbies. The backyard features a private deck with custom glass railings, offering an additional outdoor entertaining space. (id:61585)
Exp Realty
5106 45ave
Vegreville, Alberta
Delightful 3-bedroom, 2-bathroom home in Vegreville, AB! This bright and inviting home offers newer windows, flooring, and roof, along with a high-efficiency forced air furnace and a commercial hot water tank (both 2018). The spacious, fenced yard is perfect for outdoor enjoyment, while the attached single-car garage adds convenience. Warm, comfortable, and move-in ready—this home is a must-see! Located in Vegreville, a vibrant town with excellent amenities, schools, shopping and recreation. (id:61585)
Kowal Realty Ltd
2165 Muckleplum Cr Sw
Edmonton, Alberta
We are pleased to introduce The MacKay—an exceptional home that embodies style, functionality, and modern design. This home boasts a total of 1,725 square feet of meticulously designed living space located in the highly desirable Southeast community of The Orchards. The home showcases designer-selected finishes that seamlessly combine elegance and practicality. Upon entering, you will be greeted by 9-foot ceilings and exquisite luxury vinyl plank flooring that extends throughout the dining, living, and kitchen areas. The kitchen is equipped with a beautiful stainless-steel appliances, 3CM quartz countertops and is complemented by an abundance of natural light from large triple-pane windows. As you ascend the staircase, you will be greeted by a spacious bonus room, an upgraded tiled shower in the main bath, dual sinks in the ensuite, and a laundry area that includes appliances. Furthermore, this residence is situated on a 22-pocket lot, providing an ample yard space. Photos of showhome (id:61585)
Century 21 Leading
14 Maclaren Pl
Leduc, Alberta
Tucked away in a prime cul-de-sac, this 1,264 sq. ft. bilevel is the perfect blend of comfort and convenience! Whether you're a growing family or a couple looking for main-level living, this 3-bed, 3-bath home checks all the boxes. Step inside to spacious, sun-filled rooms, an inviting kitchen perfect for family meals, and a fully finished basement—ideal for movie nights, hobbies, or grandkids' visits! New paint and carpet on main. You can easily add an additional 2 bedrooms in the basement. Sitting on a massive 7,500 sq. ft. pie lot, that includes RV parking, and a driveway that will accommodate 5 cars, plus 2 in the garage. Enjoy BBQs (natural gas BBQ line on rear deck, BBQ included), playtime, or just unwinding in your private backyard oasis. Don't forget about the central air for those warm summer days. Walking trails, schools, and recreation are just around the corner, plus easy access to Hwy 2 makes commuting a breeze! Don't miss out—homes like this don’t last long! Quick possession available. (id:61585)
RE/MAX River City
#a&b 6404 -47 St
Cold Lake, Alberta
Great investment opportunity! Welcome to this charming full duplex, new living area PVC Laminate and freshly painted, perfectly designed for modern living. The main floor boasts an open-concept living area, seamlessly integrating the kitchen, dining, and living spaces, ideal for everyday living. The primary bedroom is conveniently located on the main floor, offering privacy and ease of access. Descend to the lower level to find two additional spacious bedrooms, perfect for family or guests. This level also features a cozy family room, a well-equipped laundry room, and a full bathroom, providing all the comforts and conveniences you need. Additionally, each unit includes a garage and a large concrete driveway, providing parking for up to two more vehicles per unit. Don’t miss the opportunity to make this versatile and inviting home yours and/or your tenants. If buyer is GST reregistered, no GST is needed and price will be reduced accordingly (id:61585)
Coldwell Banker Lifestyle
11229 69 St Nw
Edmonton, Alberta
Not a skinny home! This full-size 2-storey infill in the heart of Bellevue offers 4 bedrooms and 4 bathrooms, perfect for families or those looking for rental income potential. Situated on a quiet, tree-lined street just blocks from Edmonton’s river valley, Highlands Golf Club, and beloved local restaurants, this home delivers charm, space, and walkability. The main floor features a bright open-concept kitchen with maple cabinets, center island, tons of counter space, a spacious living and dining area, full bathroom, and a dedicated office(or bedroom). Upstairs you'll find a large primary suite with a brand-new ensuite, second bedroom, full bathroom, cozy family room with office nook, and generous laundry room. The legal 2-bedroom basement suite offers a full kitchen, bath, private laundry, and separate entrance, plus bonus storage in the mechanical room for the main occupant. Triple-pane windows, Duradeck, fenced yard, and an heated oversized double garage with attic storage complete this rare gem. (id:61585)
Real Broker
6916 98a Av Nw
Edmonton, Alberta
Located in the highly desirable community of Terrace Heights, this beautifully maintained bungalow offers comfort, style, and modern upgraded! Upon entering, you'll be welcomed by a bright and airy living room that seamlessly flows into the dining area. The large kitchen is a features upgraded granite countertops and stainless steel appliances. The main floor boasts 3 generous-sized bedrooms and a well-appointed 4-piece bathroom. The basement hosts a large recreational room, 2 bedrooms, laundry area, and 3pc piece bathroom. Upgrades include; new exterior insulation, new main floor windows and doors, a new roof (2016), new furnace (2016) and hot water tank (2021). These updates provide peace of mind and energy efficiency for years to come. Step outside to the stunning backyard, complete with a new fence (2022) offering privacy and a safe space for kids or pets to play. The double detached garage (22x22) is perfect for keeping your vehicles sheltered or for extra storage needs. (id:61585)
Sweetly
15519 45 St Nw
Edmonton, Alberta
Your ideal family home in the heart of Brintnell. This charming 3-bedroom 2.5-bathroom 2-storey offers a fully finished basement, double detached garage, and a spacious backyard complete with a large deck, vinyl privacy fencing, and a gazebo frame for outdoor enjoyment. Inside, you’ll find a refreshed kitchen with refinished cabinets and stainless steel appliances, slate tile floors, and connected living and dining areas filled with natural light. Upstairs features three generously sized bedrooms, including a primary with a walk-in closet, plus a full bathroom. Newly finished full basement adds even more space with a media area, wet bar and full bathroom. Recent updates include paint and carpets in 2022, furnace in 2020, and updated flooring throughout. Located in a family-friendly neighbourhood close to parks, a spray park, schools, shopping and transit, this home is move-in ready and ideal for families, first-time buyers, or investors. (id:61585)
Real Broker
#46 8930 99 Av
Fort Saskatchewan, Alberta
DON'T MISS OUT! Welcome home to this charming BUNGALOW Townhome in Country Side. Featuring 3 BEDROOMS, 2.5 BATHROOMS this END UNIT offers the perfect blend of affordable living and privacy. Main floor offers a dine-in kitchen featuring updated flooring and countertops leading to a spacious living room that is a great space to relax and unwind. Enjoy the warmth of the wood burning fireplace, the CENTRAL A/C in the summer months too keep cool, or step outside and enjoy the oversized backyard ideal for pets or outdoor activities. Down the hall you will find a full 4 pc bathroom and 3 spacious bedrooms including a master suite with large closet and 2pc ensuite. FINSIHED BASEMENT features a massive rec room with rough-in for a wet bar, a full 3 pc bathroom, and huge utility room offering plenty of room for storage. Walking distance to many schools, parks, recreation, & retail services. Well managed complex with easy access to the Fort Saskatchewan trail system and river valley. All you need to do is move in! (id:61585)
RE/MAX Excellence
147 Joyal Wy
St. Albert, Alberta
Jensen Lakes Stunner with 4 Bedrooms UP & beautiful parks as your extended backyard! This elegant two-storey home offers the perfect blend of comfort & convenience. Featuring 4 spacious bedrooms upstairs, including a luxurious primary suite with a 5-piece ensuite, walk-in closet, & UPSTAIRS LAUNDRY, this home is designed for modern family living. A versatile bonus room provides extra living space. The main floor boasts inviting layout w/ a dedicated den, perfect for home office, and an open-concept living space that seamlessly connects the kitchen. High end SS appliances, walkthru pantry, dining, & family room w/ gas FP. Large windows bring in plenty of natural light leading to full width deck. UF bsmt w/ 9ft ceilings offers endless potential. Ideally located just one block from the Jensen Lakes Beach Club and mere steps to top-rated schools and parks, this home is in a prime location for families who love the outdoors. Don’t miss this incredible opportunity to live in a sought-after neighborhood! (id:61585)
Sarasota Realty
50 Westbrook Dr Nw
Edmonton, Alberta
Luxury Living in Westbrook Estates. Backing onto the Derrick Golf Course a grand home in one of Edmonton’s most prestigious communities. This exquisite 3,315 sq. ft. residence 4,565 sq.ft of total finished living space offers breathtaking golf course views and a floor plan designed for living and entertaining. 5 spacious bedrooms on the upper level, this home is perfect for families seeking both comfort and functionality. The main floor has a beautifully designed living area with expansive windows, flooding the space with natural light and showcasing the serene golf course backdrop. A thoughtfully designed kitchen, formal dining room, and inviting family room complete the main level,.The fully finished basement adds versatility, featuring additional living spaces perfect for a home theatre, gym, or recreation room. Enjoy the peace and privacy of backing onto the Derrick Golf Course while still being close to top rated schools, parks & major amenities. Experience luxury, space and spectacular views. (id:61585)
Century 21 Masters
13 Kendall Cr
St. Albert, Alberta
Welcome to this beautifully maintained bungalow nestled on a spacious pie-shaped lot in a desirable Kingswood. With over 3600 sqft of total living space, 5 bedrooms and 3 bathrooms, this home is perfect for large or growing families. The main floor features 3 bedrooms, a formal dining room, and a bright sunroom just off the kitchen—perfect for enjoying your morning coffee. The newly updated kitchen boasts new cabinets, stunning quartz countertops, and modern finishes. A main floor laundry room with ample storage space and access to the double attached garage complete this floor. The lower level offers a large family room, 2 additional bedrooms, a full bathroom, and a versatile den/office, making it ideal for guests or a home workspace. The expansive backyard provides plenty of space for outdoor enjoyment, gardening, or entertaining. Other notable features include; new paint throughout(2024) New roof(2022) newer furnace and hot water tank(2017) (id:61585)
Century 21 Masters
10184 90 St Nw Nw
Edmonton, Alberta
Beautiful and large piece of property right in one of Edmonton's best neighborhoods Riverdale. Proximity to downtown, the River valley, steps away from Dogpatch Bistro and Bread and Butter bakery are the main takeaways with this great 50'x150' property. The home has recently undergone some abatement to get it ready for a large renovation. It can be brought back to life with a renovation or finish the process of bringing it down to make room for new development. There are renovation plans on the home and garage suite plans that are available to be added into the contract. This is definitely one worth considering in your property search! (id:61585)
Royal LePage Arteam Realty
#40 603 Watt Bv Sw
Edmonton, Alberta
Located in the vibrant community of Walker, this well-maintained townhouse offers smart design and functional living across three levels. The entry level features a convenient double attached garage, utility room, and direct access from the front door. Upstairs, the main living space is bright and open with a modern kitchen, dining area, cozy fireplace, and access to a balcony off the kitchen—perfect for relaxing or entertaining. A 2-piece bathroom completes this level. On the top floor, you’ll find three spacious bedrooms, including a primary suite with a 3-piece ensuite, plus a full 4-piece bathroom and laundry. Designed for comfort and convenience, this home is ideally located near parks, schools, shopping, and major commuter routes, making it a great fit for families, professionals, or investors. (id:61585)
Exp Realty





