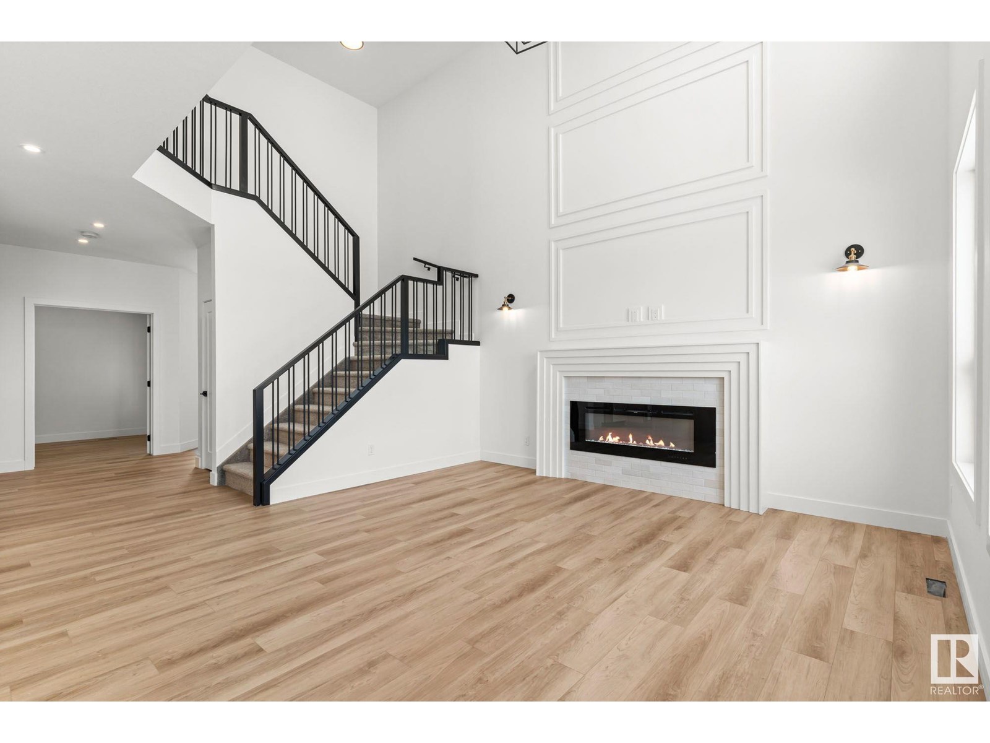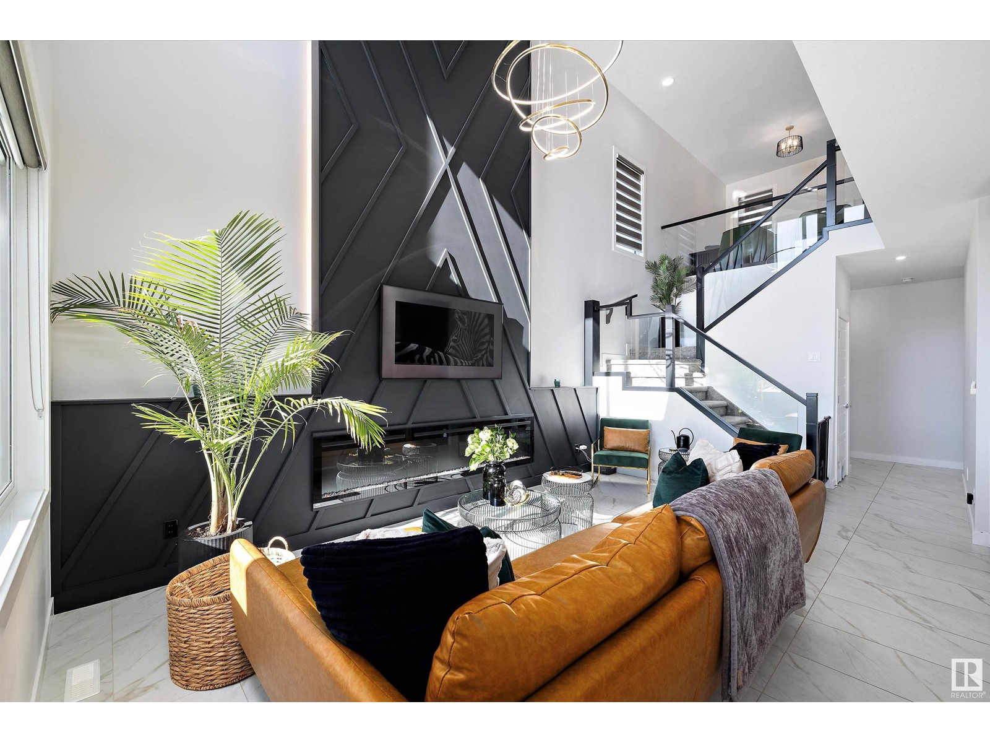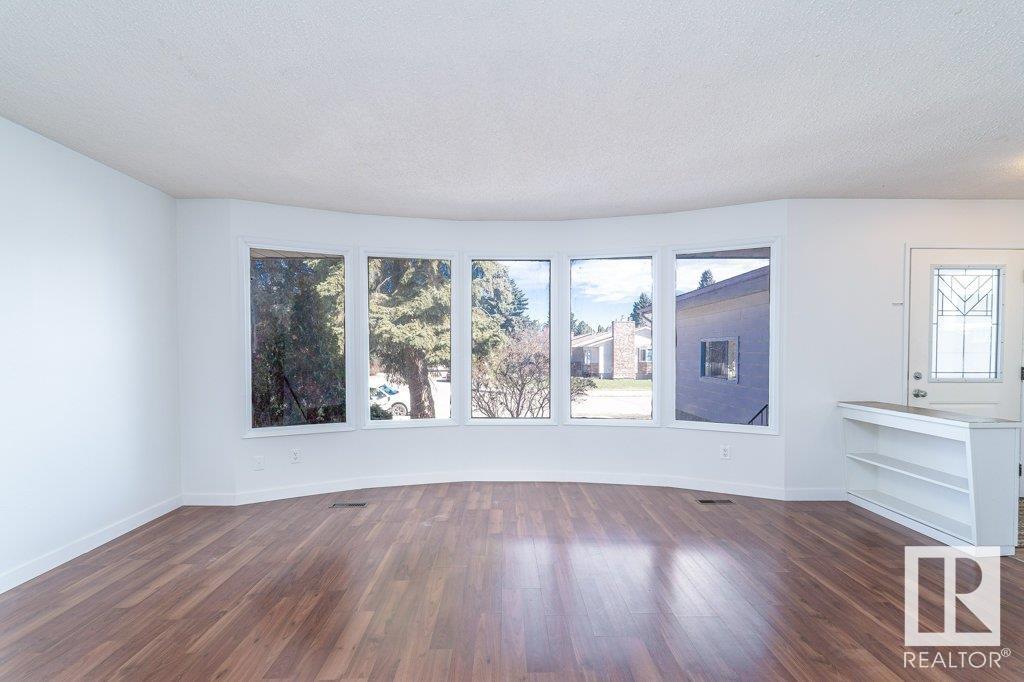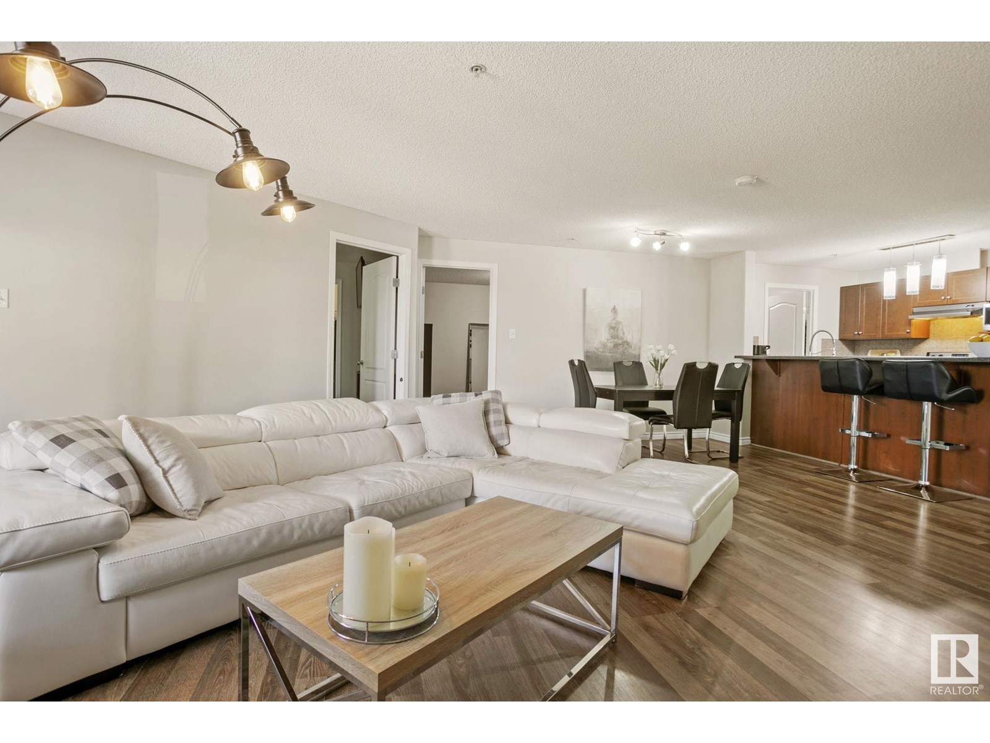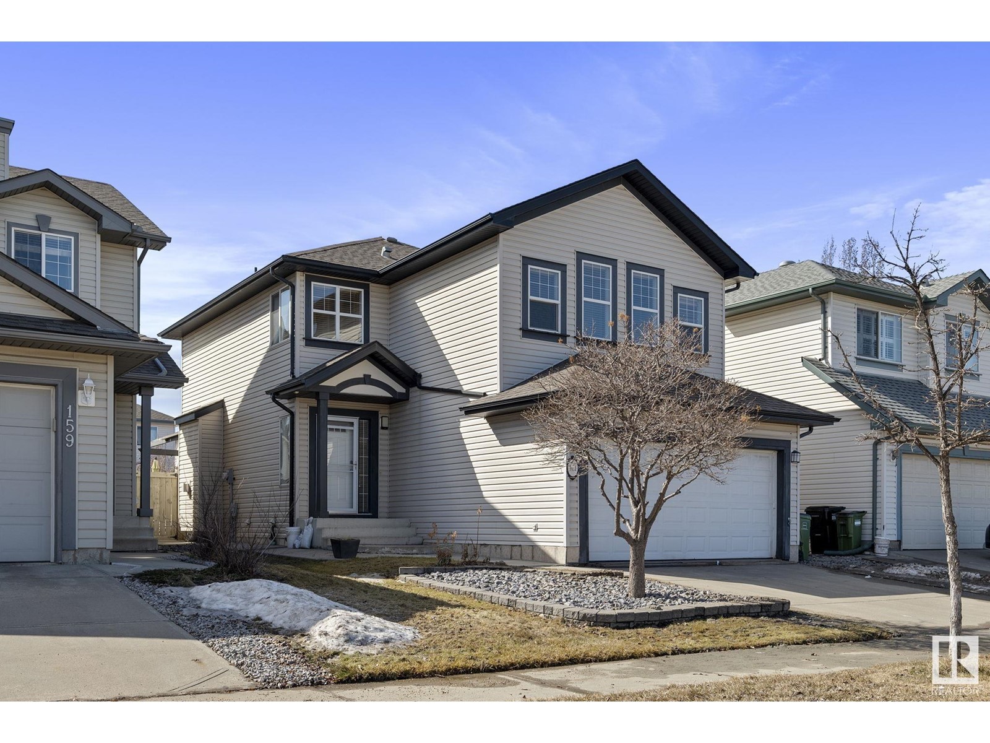10315 75 St Nw
Edmonton, Alberta
Welcome to this beautiful bungalow in the sought-after community of Terrace Heights – 2077ft2 with basement suite walkout basement. This exceptionally spacious bungalow, located in the highly desirable community of Terrace Heights, offers a rare blend of comfort, functionality, and prime location. With its impressive size and thoughtful layout, this home truly must be seen to be appreciated. Step inside to find brand new high-quality laminate flooring throughout the main living areas and new carpet in all three generously sized bedrooms. The main floor features both a large formal living room and an expansive family room—perfect for entertaining or relaxing with family. Each of the three oversized bedrooms includes a generous closet, while the primary suite is complete with its own private 3-piece ensuite. Enjoy the west-facing front deck, ideal for unwinding in the evenings and taking in beautiful sunsets. This property is also perfect for future development! Welcome to Terrace Heights, welcome home. (id:61585)
The Foundry Real Estate Company Ltd
9739 145 St Nw
Edmonton, Alberta
Spectacular !!! Crestwood For The Very Best of Lifestyles !! This Newer, Top Quality Custom-Built Two Storey has many expensive upgrades and is located on a most beautiful street in very sought after, established, Crestwood. Approximately 5,000 sq ft of Gracious Superb Living! Entertain everyday on the attached covered deck with retractable screens, an extension of great living space, featuring a barbecue center, luxury grill & smoker. This 6 washroom, 4 ensuite - 5 bedroom home, has 4 bedrooms each having their own private ensuite. The luxurious Primary Bdrm provides fabulous walk in closet/dressing areas and a spacious spa ensuite. Expensive, Top Quality Appliances such as Wolf, Sub Zero, Miele highlight a serious Gold Medal Chefs Kitchen made for the love of cooking. Formal areas in the home flow by blending perfectly into the spacious open design. Separate 8 zoned HVAC Heating, ICF Walls, Triple P windows, Bsmt Fully dev, gym, entertainment area, Triple O/S garage, Superior Quality, Superior Value! (id:61585)
Coldwell Banker Mountain Central
8503 69 St Nw
Edmonton, Alberta
50'x120' lot on a low traffic, quiet street in desirable Kenilworth. This 1087 sq.ft. home with classic L-shaped living room/dining room has been in the family since 1962. The kitchen window overlooking the backyard allows you to keep an eye on 2 legged and 4 legged family members. The chain link fencing means not having to maintain a wooden fence and the house shingles appear to be in good condition. 3 bedrooms up, and 1 down (with hopper style window that exceeds egress requirements) provides room for a family to grow. This dated home may appeal to builders, flippers...or buyers wishing to build equity by upgrading as their time and budget allows all while enjoying what this neighbourhood has to offer....Waverley Elementary School, Kenilworth Junior High, École Sainte-Jeanne-d'Arc K-6, three playgrounds in walking distance, Figure 8 Skating Club at Kenilworth Arena, and quick easy access to downtown. The Bonnie Doon LRT transit station is minutes away. (id:61585)
Maxwell Polaris
32 Avonlea Wy
Spruce Grove, Alberta
Welcome to Jesperdale! Combining luxury with functionality, this property features a 3 car garage and a breathtaking open-to-above great room. The main lvl is thoughtfully designed with a versatile den, convenient mudroom, and a walkthru pantry that leads into a chef's kitchen, complete with quartz ctops and elegant ceiling-height cabinets. Moving upstairs, you'll discover 3 spacious bdrms, including a stunning primary suite that boasts a walk-in closet, a striking tray ceiling, and a feature wall. An inviting bonus room offers the perfect space for relaxation or entertainment, while an upstairs laundry room with an added sink adds a touch of convenience to daily life. With 9-foot ceilings on both the main and basement lvls, the home feels open and inviting throughout. Additional highlights include tankless hot water, garage drain, BBQ gas line, MDF shelving, and triple-pane windows. Quick possession! (id:61585)
Maxwell Progressive
16225 32 Av Sw Sw
Edmonton, Alberta
Welcome to Elegance! This stylish 4-bedroom home in Ridgecrest is filled with high-end finishes and thoughtful details. The main floor features a bedroom/den, 3-piece bath, and a spacious mudroom connecting to a walk-through pantry with built-in shelving. The gourmet kitchen stuns with sleek black cabinets, gold hardware, black SS appliances, and an extended marble quartz countertop and island. The open dining area offers a breathtaking south-facing pond view. A floor-to-ceiling custom built-out with LED surround & 100” fireplace makes the open-to-below living space a showstopper. The glass staircase with step lights leads to a second floor featuring a bonus room, 3 bedrooms—each with a private ensuite—and a laundry room. The primary suite boasts a built-out w/ LED surround, fireplace, private balcony, 5-piece bath, and custom walk-in closet. Additional highlights: adjustable lighting throughout, garage drain, walkout basement with 9ft ceilings, stamped concrete pad, large deck, and full fencing and more! (id:61585)
Sable Realty
319 Telford Co
Leduc, Alberta
WELCOME to Telford Court. This 3+ bedroom unit is a perfect starter home or rental investment property! with a cedar dry sauna and huge family room in the FINISHED basement, elementary school steps away, this is a perfect family home. Did I mention LOW, very affordable condo fees for this unit? an assigned parking stall and plenty of visitor parking spots within eyesight. Fenced private yard. Step inside to a large living room to the right, 2pc bathroom, and dining/kitchen area to the left. *NEW PAINT, TRIM AND FLOORING on main and upstairs. Living room is spacious & bright. Upstairs has 3 bedrooms and a spacious 4pc bathroom**(w/LAUNDRY CHUTE). Laundry/utilities/storage are downstairs. This unit is perfect for a starter home, and it also makes a great rental! LOW condo fees and a great location, so don't miss out if you're looking for a great place in Leduc. (id:61585)
Local Real Estate
18435 93 Av Nw
Edmonton, Alberta
Beautiful 4 level split house with 2376ft2 functional area! Upstairs and lower floor living rooms are lately renovated with vinyl plank flooring and fresh paintings. Bright and spacious floor plan, large family room, formal dining room and decent sized kitchen feature newer flooring. The kitchen includes newer cabinets, tile back splash and stainless steel appliances. Upstairs are large master bedroom with walk-in closet and 2pc ensuite, 2 additional good sized bedrooms and a large 4pc bathroom. On lower level is a fantastic family room with big windows, fireplace, huge 3pc bathroom, massive laundry room and side door! Basement is finished with another family room, a den and an extra bedroom. Newer shingles, furnace, HWT, dryer, washer, refrigerator, and doors. The 646m2 large yard is fully fenced and landscaped. The home also has a RV parking stall and wide driveway for more parking space. Easy access to parks, schools, bus stops and West Edmonton Mall. You don't want to miss this amazing property! (id:61585)
Homes & Gardens Real Estate Limited
#1123 9363 Simpson Dr Nw
Edmonton, Alberta
Welcome to this spacious 2-bedroom + den, 2 full bathroom home in a highly desirable community. Thoughtfully designed with an open-concept layout, this home features a modern kitchen with stainless steel appliances, a large island, and plenty of storage—perfect for both everyday living and entertaining. The primary suite includes a walk-in closet and a full ensuite bath, while the second bedroom is generously sized and ideal for family or guests. The versatile den offers the perfect space for a home office or reading nook. Enjoy year-round comfort with quality finishes, large windows, and a private outdoor area for relaxing. Conveniently located near parks, schools, shopping, and transit—this home truly has it all. Don’t miss your chance to make it yours! (id:61585)
RE/MAX Elite
12822 207 St Nw
Edmonton, Alberta
This large Duplex built in 2018 has a large backyard, professionally landscaped front and back with a gardener's delight. specialized soil, composting bins, flowers, and vegetables. The home boasts 3 bedrooms, 2.5 baths, and upper-floor laundry. Custom-built gate with specialized locks. Built by Avi as a spec home features include Whirlpool appliances, a Whirlpool Energy Star Top Mount Freezer Fridge stainless steel. Quartz kitchen countertops. The front entrance features a mud room with a half bath, great room, kitchen eating area & pantry. California knockdown ceilings throughout. Rear deck with aluminum railings and a gas line. Large driveway 18 feet by 28 feet. (id:61585)
Maxwell Polaris
10904 165 Av Nw
Edmonton, Alberta
Welcome to this exquisite bungalow with stunning curb appeal, meticulously maintained with over 2400 sq. ft. of developed living space in sought after Beaumaris Lake community. As you enter, you will notice all the abundance of natural light from the oversized windows. The main floor has a huge sitting room leading into a sunken living room with gas fireplace and dining areas all bathed in natural light, The gourmet kitchen is a chef's dream, featuring custom cabinetry, all designed with both functionality and style in mind. This bungalow offers 4 generously sized bedrooms. The primary suite is complete with a 3 piece ensuite bathroom. The property has a newer roof & hot water tank. Fruit trees for yard lovers... apple, plum, cherry, raspberries, strawberries. RV parking. Private door into the basement with potential for in-law suite Also roughed-in wood burning fireplace in the lower level. This has convenient access to nearby parks, shopping, dining, schools and recreational facilities. (id:61585)
RE/MAX Real Estate
161 Easton Rd Sw
Edmonton, Alberta
Welcome to this beautifully well maintained home that seamlessly blends modern elegance with everyday comfort. From the moment you step inside, you're greeted by rich wood flooring and soaring ceilings that create a sense of warmth. The open-concept living area is anchored by a sleek fireplace and bathed in natural light from oversized windows, enhancing the inviting ambiance. The gourmet kitchen boasts custom cabinetry, and top-of-the-line stainless steel appliances. A stylish tile backsplash add to the upscale aesthetic, while the adjacent dining area is perfect for entertaining. The spacious primary suite featuring plush carpeting, and a spa-inspired en-suite bathroom complete with dual vanities, a freestanding soaking tub, and a frameless glass shower. Additional bedrooms are generously sized and offer ample closet space. Beautiful bonus room for your families enjoyment. Step outside to a beautifully landscaped backyard with a covered patio, ideal for alfresco dining or quiet relaxation. (id:61585)
RE/MAX River City
#206 7511 171 St Nw
Edmonton, Alberta
Discover this bright and spacious 871 sq ft corner condo unit—perfect as your new home or a ready-to-rent investment property. Featuring 2 generously sized bedrooms and 2 full bathrooms, both equipped with large soaker tubs, this home offers comfort and convenience. The primary bedroom includes a walk-through closet, and there's also a large in-unit storage room—ideal for storing seasonal items or as an extra pantry space. Enjoy the bonus of 2 titled parking stalls (one in the heated underground parkade and one on the surface lot). Situated in a prime location near transit, schools, shopping, parks, recreation fields, a spray park, and restaurants, with easy access to Whitemud Drive and the Anthony Henday, your needs & wants for a home are covered. Freshly painted and professionally cleaned, this condo is truly move-in ready. Just unpack, hang your clothes, and relax with a beverage out on your wrap-around balcony. (id:61585)
Homes & Gardens Real Estate Limited



