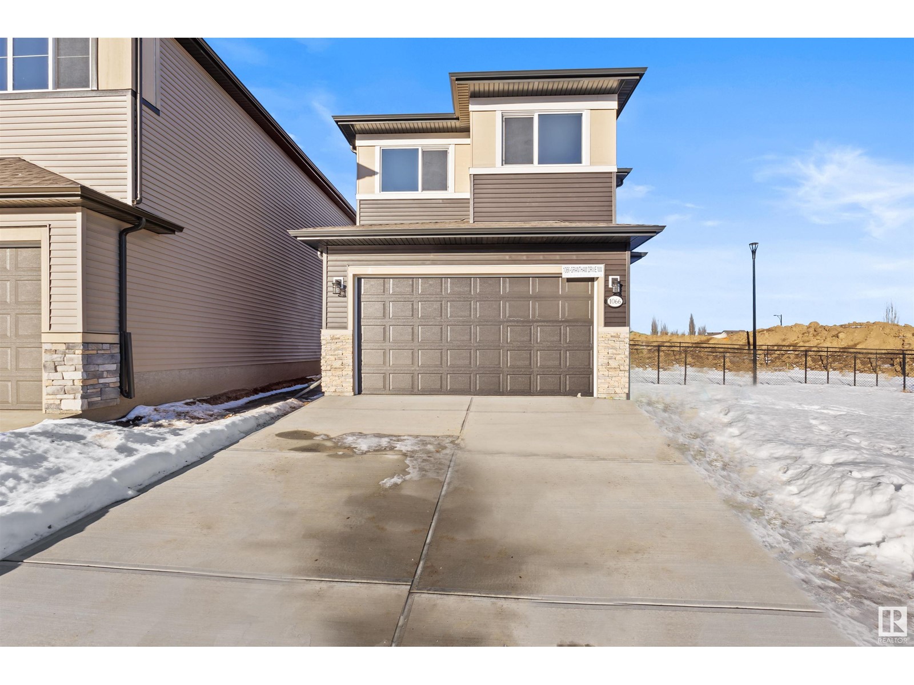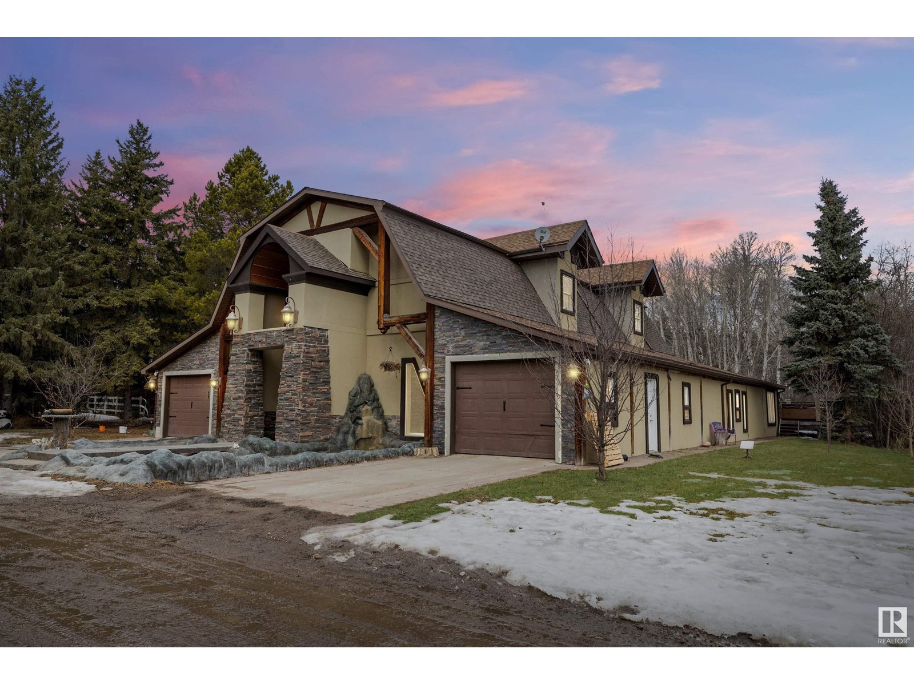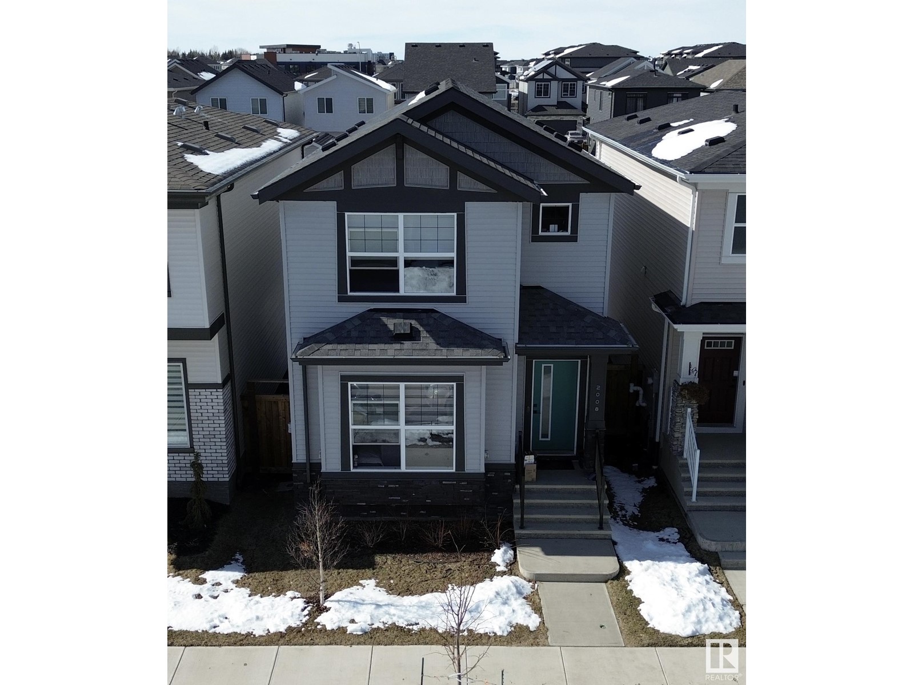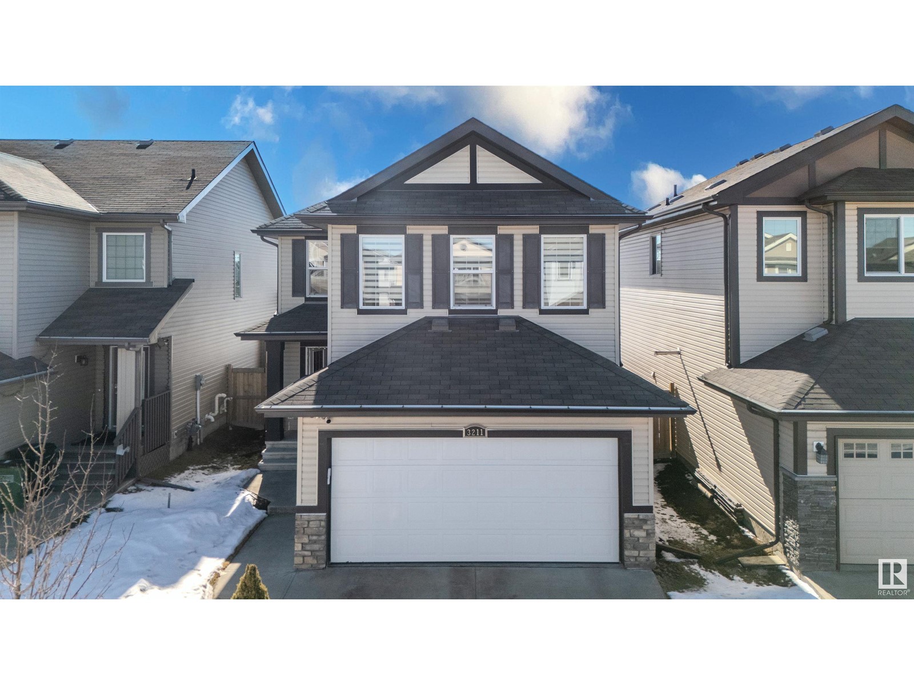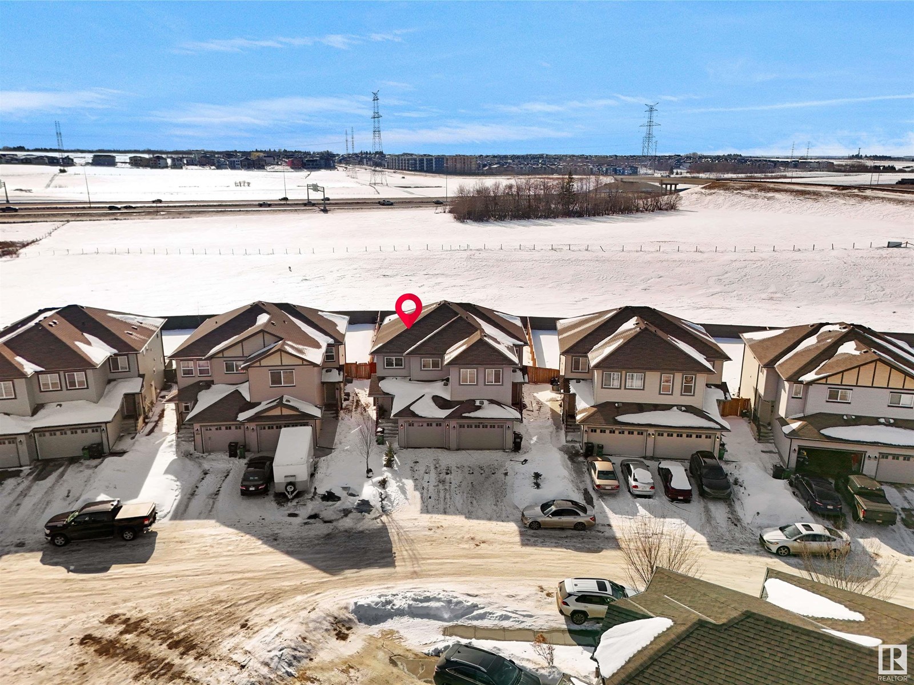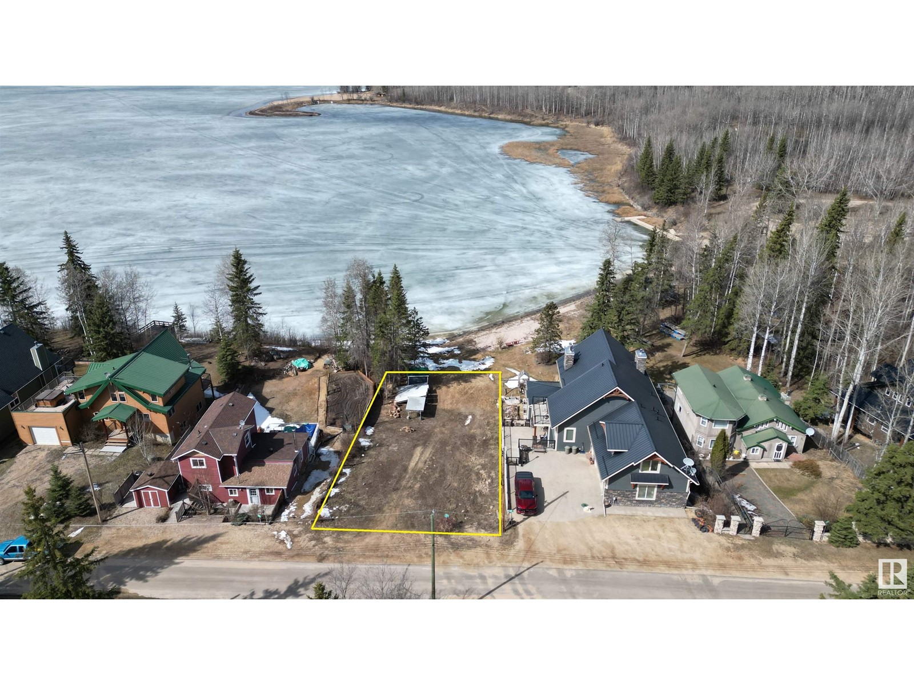#309 5 Perron St
St. Albert, Alberta
Beautiful and modern is all that describes this Executive living in the heart of DOWNTOWN ST.ALBERT. Gorgeous 2 bedroom, 2 bathroom condo with fantastic view of the forest and great privacy from your own over sized balcony. Gleaming maple hardwood & tiled flooring welcomes you at the large entrance. A massive granite island in the chefs dream kitchen is great for entertaining and opens to a large dining area and cosy living room with gas f/place and stunning sunset views. The master bedroom has large walk in closet and spacious en-suite . Stay nice and cool with A/C and enjoy the convenient underground parking stall right by the elevator and 1 extra storage locker included. Condo fees include everything apart from power .Located in the center of downtown St. Albert, walking distance to farmers market in the summer, great coffee shops, restaurants and all amenities Huge 20 stall visitor parkade is another plus. Great security with this 3rd floor unit (id:61585)
Royal LePage Premier Real Estate
22 Dalton Cl
Sherwood Park, Alberta
STUNNING, custom-engineered 4 bdrm, 3 full bath home in a cul-de-sac offering 2737sqft of finished living space! The spacious foyer welcomes you into an open space w/vaulted ceilings & high-quality flooring throughout the home. The brand-new kitchen features quartz counters, a breakfast nook & a corner pantry. Enjoy the new composite deck in your SW-facing backyard, backing onto a walking trail leading directly to Davidson Creek Elementary. Top floor has 3 bdrms, including a large primary suite with a 4pc ensuite. Family room boasts a gas fireplace & large windows. 4th bdrm is a great space for office or home-based business with convenient access to 2nd garage entrance. Lower levels are fully finished with brand new carpet, wonderful space for play room or a 5th bdrm & you get a BONUS level in bsmt – for more play or work space! This house has endless potential! New triple-pane windows, exterior doors, fence, blinds, HWT, and so much more! Heated double attached garage completes this ideal family home! (id:61585)
Now Real Estate Group
#122 2905 141 St Sw Sw
Edmonton, Alberta
Step into homeownership with this bright and welcoming 3B+2.5BA townhouse in the vibrant community of Chappelle. The open concept main floor is perfect for keeping an eye on the kids while cooking and large enough for entertaining. Featuring quartz countertops, stainless steel appliances, a cozy electric fireplace and large windows that flood the space with natural light. Upstairs the primary suite includes a spacious walk-in closet and 3-piece ensuite. 2 additional bedrooms share a large 4-piece bathroom. Downstairs the double attached garage adds everyday convenience and opens to a large boot room+laundry. Outside, enjoy your own fenced yard—ideal for little ones, pets, bbq dinners and soaking up the sun. Chapelle perks: exclusive access to a private residents centre, skating rink, splash park, playgrounds, and year-round family events. Steps from walking trails, community gardens, ponds and a golf course. Schools, grocery stores, restaurants and public transit are also conveniently close to home (id:61585)
Maxwell Progressive
1066 Grantham Dr Nw
Edmonton, Alberta
This BRAND NEW home in PARKLAND is ready for an IMMEDIATE possession. Located in Parkland, with access to Whitemud & Henday, Costco within 2 mins, and public school within walking distance. The home is situated on an oversized pie lot and surrounded by greenspace, with views of Glastonbury park, a greenspace behind, and adjacent to a walking path. This home also has additional windows for added natural light. Inside, the home offers 3 bedrooms, 2.5 baths, upgraded SPINDLE RAILING, gourmet kitchen with built in stainless steel appliances, MODERN ELECTRIC FIREPLACE, and a spa inspired ensuite. The primary suite is situated at the back of the home with a STUNNING VIEW of the GREENSPACE behind. The interior selections offer HIGH END FINISHES hand selected by a professional interior design team. This home does not include laundry appliances but they can be purchased from the builder for an additional cost. For a limited time this home includes FREE BACK DECK AND FREE LANDSCAPING! (id:61585)
Century 21 All Stars Realty Ltd
53510 Range Road 20
Rural Lac Ste. Anne County, Alberta
Welcome to your country dream, a 5900 sq ft timber frame bardominium, on 7 acres with an 8300 sq ft shop! Enter through the stone arch & stamped concrete elevated path. Below, detailed tile work & set up for a koi fish pond. The main floor boasts a 25' high entrance with 12' timber frame trusses, custom stonework, slate floors & stairs. The entire main floor has in-floor heat with 4 zones, 3 bdrms, one of them is complete with a walk-in closet, 4 pc ensuite with a round jacuzzi tub. Open concept entertainment area with large living room, double-sided fireplace, kitchen with huge granite island, custom 8ft high cabinets an 12'ceilings. Games room with wet bar attached. 2 additional bonus rooms, laundry and 5 pc bath also on main. Retreat to your 1100 sqft primary bdrm with 2 W/I closets, 5 pc ensuite including elevated jacuzzi tub, & its own laundry! Home has attached double tandem garage on one side, single on the other. Shop offers heated workspace w/tons of room for your toys or business! (id:61585)
Exp Realty
4416 47 St
Gibbons, Alberta
Welcome to this move-in ready 4-level split, with over 1800 sq ft of living space situated on a large corner lot in the thriving Town of Gibbons. With plenty of space inside and out, this home is ideal for growing families, pet lovers, and anyone who values both comfort and functionality. Step inside and you’ll find a thoughtfully laid-out home featuring a converted upper floor with two oversized bedrooms, offering tons of room to relax or work from home. On the third level, a versatile laundry room could easily be converted back into a bedroom, with additional laundry hookups still available in the basement. Storage is plentiful throughout the home—there’s room for everything! Outdoors, the fully fenced yard is perfect for kids and pets to roam freely. Hosting family gatherings is a breeze with ample street parking. The oversized double detached garage has space for all your toys, tools, or weekend projects, and there’s even potential RV parking on the side of the parking on the side of the home! (id:61585)
Local Real Estate
4705 Hawthorn Ln Sw
Edmonton, Alberta
Located in South Ellerslie, natural beauty surrounds Orchards. You and your family can embrace the beautiful green spaces with lots of room to play, relax, and explore the outdoors. The Willow from Akash Homes welcomes you with a spacious foyer leading into an open-concept main floor. This well-designed space features 9' ceilings and a den on the main floor, laminate flooring, and a chef’s kitchen with quartz counters, a closet pantry, and soft-close cabinets. Conveniently access the attached garage directly from the main floor. Upstairs, unwind in the primary suite designed for two, along with two more bedrooms, a bonus room, and second-floor laundry for added ease. **PLEASE NOTE** UNDER CONSTRUCTION! PICTURES ARE OF SIMILAR HOME; ACTUAL HOME, PLANS, FIXTURES, AND FINISHES MAY VARY AND ARE SUBJECT TO AVAILABILITY/CHANGES WITHOUT NOTICE (id:61585)
Century 21 All Stars Realty Ltd
1145 116 St Nw
Edmonton, Alberta
This show-stopping 2-storey home in Twin Brooks is a triple threat of location, characteristics & condition. Visit the REALTOR's website for more information. With over 2,100 sq. ft. plus a fully finished basement, it’s built for families who are ready to level up their lifestyle. Set in a quiet cul-de-sac in a neighbourhood known for highly rated schools, is the house your friends will consider the benchmark. With a renovation that gives Restoration Hardware vibes & a kitchen that will inspire you to bake, this property creates gathering & entertainment spaces with layered lighting on good bones. No 90’s house headaches here - the poly-b has been replaced with PEX, windows have been replaced, the furnace is new + there's tankless hot water! While everyone else is maintaining their house you'll be enjoying the sunshine in your south facing backyard on your new deck! This is well done improvements over time. This is well-loved. This is move-in ready. This is the lifestyle level up you've been looking for. (id:61585)
RE/MAX River City
19130 29 Av Nw
Edmonton, Alberta
QUICK POSSESSION, BRAND NEW APPLIANCES, DOUBLE ATTACHED GARAGE, SEPARATE ENTRANCE, BACKING TO GREEN SPACE. Welcome to your dream home at The UPLANDS ! Introducing the brand-new 'ASPIRE' Model by PACESETTER HOMES – a stunning half duplex offering over 1400 SQFT of modern living space. This home features elegant quartz countertops, and brand-new appliances throughout, abundance of light coming through windows. Upstairs, the spacious primary suite includes a walk-in closet and an ensuite bathroom, with two additional bedrooms to complete the upper floor. This home is thoughtfully designed to meet your family’s needs. (id:61585)
Maxwell Polaris
2008 159 St Sw Sw
Edmonton, Alberta
Welcome to your dream home in the beautiful community of Glenridding Ravine in southwest Edmonton! This stunning 3-bedroom, 2-storey home, built in 2022, offers modern living with thoughtful upgrades throughout. The open-concept main floor features a gorgeous kitchen that flows seamlessly into the cozy living room complete with a fireplace. Upstairs, you’ll find a spacious primary bedroom with a luxurious ensuite boasting a custom toilet and shower, plus a generous walk-in closet. Two additional bedrooms and convenient upstairs laundry add to the home’s practicality. The unfinished basement is ready for your personal touch. Bonus features: Bluetooth automatic blinds on the main floor, direct ethernet connections in every bedroom, hidden TV wiring in the living room, a Lifebreath air system and appliances and furnace still under warranty. The fully fenced yard and double detached garage complete the package, with a backyard space waiting for your creative vision. This home truly checks all the boxes!! (id:61585)
Exp Realty
674 Kinglet Bv Nw
Edmonton, Alberta
This exceptional two-storey home located in the beautiful community of Kinglet by Big Lake offers luxury and thoughtful design, situated on a pond backing lot with serene pond views. The main floor includes a welcoming front entry with an impressive open-to-below foyer, a central flex room ideal for a home office or studio, and a designer kitchen with coffered ceilings, a large island, and a seamless flow to the dining area and great room. A walk-through mudroom and pantry add convenience with upgraded melamine shelving and built in bench. Upstairs, you’ll find 3 bedrooms, a full bathroom with dual vanities, a central bonus room, and walk in laundry. The spacious primary bedroom boasts a five-piece ensuite with dual vanities, a soaker tub, and direct access to a large walk-in closet. Lastly, a separate entrance is added with 9' basement ceilings for future development. (id:61585)
Bode
3211 15 Av Nw
Edmonton, Alberta
WOW! This well kept stunning home built by award-winning builder Landmark is nestled in the heart of Laurel, a great family neighborhood. This well-maintained house features 3 bedrooms, 2.5 baths and family room. Kitchen comes with SS appliances, back splash tiles, huge island, lots of cabinetry space and Walk-in pantry. Adjoining is the dining area. Living room is quite spacious and overlooks huge backyard. Main floor has hardwood flooring throughout and gets completed with a 2 pc bath. Upstairs you will find master bedroom with 5 pc ensuite and Walk-in closet. There are also 2 more decently sized bedrooms, another 4 pc bath and laundry on the main floor. Basement is unfinished and awaits your final touch! Double garage attached and good size backyard to enjoy all season long! With walking trails, parks, and school few steps away, this home offers convenience and perfection. Move-in ready, so it's perfect if that's a priority! Come and check it out! (id:61585)
Maxwell Polaris
16221 54a St Nw
Edmonton, Alberta
-2 Bedroom LEGAL Suite with Separate Entrance - Welcome to this stunning home in Hollick-Kenyon, offering 7 bedrooms, 4 full baths, and approximately 3700 sqft of livable space. The main floor features a den/bedroom, formal dining, living, and family rooms with hardwood flooring. Enjoy a gourmet kitchen with granite countertops, maple cabinets and a gas fireplace. Granite counters and Porcelain Tiles are used throughout the home, 9 Foot ceilings on Main and Upstairs. The primary bedroom boasts a 5 piece ensuite and 2 walk-in closets. The legal basement suite, completed 3 years ago, includes 2 bedrooms, 1 full bath, separate laundry, and a full kitchen with granite. Located on a corner lot with a double attached garage, fully landscaped yard, and deck. Two high efficiency furnaces and natural gas hookups for BBQ and stove. A beautiful home awaits you. (id:61585)
RE/MAX River City
3315 11 Av Nw
Edmonton, Alberta
Charming & Spacious Half Duplex in Laurel – Backing Onto Green Space! Welcome to this warm and inviting 2-storey half duplex in the highly sought-after community of Laurel! Offering over 2,200 sq. ft. of LIVING space, this meticulously maintained, smoke-free & pet-free home features a FULLY FINISHED Basement and a HUGE backyard backing onto green space, perfect for privacy and outdoor enjoyment. *Newly UPGRADED with *FRESH PAINT, NEW VINAYL plank flooring, LIGHTING fixtures, and freshly shampooed carpets*, this home is move-in ready! The open-concept main floor boasts a spacious great room, convenient *2-pc powder room, and modern kitchen with large island and SS appliances. Upstairs, you’ll find 3 generously sized bedrooms, large master suite with ensuite and WIC. The FULLY FINISHED BASEMENT offers additional living space with rec room and 4PC batH. This home has a fully fenced and landscaped yard, direct access to parks, schools, shopping, and more. A must-see in an unbeatable location! (id:61585)
Maxwell Polaris
15603 59 St Nw
Edmonton, Alberta
Great location BACKING ONTO LAKE in Hollick-Kenyon community!!! Stunning 1930 sqft walkout bungalow. Featuring 3 bedrooms total plus a den. Marvelous views of the lake. Main floor VAULTED CEILING adds to the feeling of spaciousness. Large open design kitchen with granite countertops and center island. Master bedroom with vaulted ceiling and large ensuite. Master bedroom also has direct access to deck overlooking lake. Fully developed basement (under floor heating) with rec room, games area, 2 bedrooms, hobby room area and full bath. Upgraded furnaces and electronic thermostats, hot water tank, Lennox' air conditioning, most triple pane windows, keyless entry locks, freshly painted interior and eave trough covers. WALKOUT BASEMENT onto professional landscaping by 'Green Tree' featuring patio, firepit, storage shed, sprinkler system, mature trees, shrubs and perennial plants. 23x28 'Lennox' heated attached garage with new garage door and opener. (id:61585)
RE/MAX Excellence
#554 52327 Rge Road 233
Rural Strathcona County, Alberta
Great walkout lot available at the Sherwood Park Golf & Country Club Estates! This rare lot is located close to many shopping complexes and all that Sherwood Park Has to offer. As well, it's close to the Henday enabling quick access to anywhere in Edmonton. A spacious space of 13,456 square feet, this property has a fabulous building pocket of 55.30 per foot, plus a walkout basement for all your grand plans. Surrounded by scenic walking routes, this lot is perfect for your family needs! (id:61585)
RE/MAX Elite
111, 5415 Twp Rd 594
Rural Barrhead County, Alberta
Rare opportunity to own a ready to develop lakefront lot on Thunder Lake! Natural slope allows for walk out basement option. Year round living with recreational summer atmosphere. Paved access. 60' x 120' lot totals 7,200 sq ft. Dock on property available for purchase separately. Aerial image dimension for reference only. (id:61585)
Sunnyside Realty Ltd
10 Karlyle Co
St. Albert, Alberta
Nestled in the sought-after community of Kingswood, this stunning 2-story PLUS versatile 3rd level loft offers over 5,000 sq ft of meticulously developed living area. The main floor showcases elegant hardwood throughout, custom Towne & Countree crafted kitchen w/quartz counters, handmade tile backsplash, Wolf induction range, stainless steel appliances & spacious island with bar fridge. The adjacent dining & living rooms include a cozy gas fireplace for a warm & inviting atmosphere. Upstairs, the primary retreat offers a luxurious walk-in closet & 5 pce ensuite. A family room (COULD BE ADDITIONAL BEDROOM), bedroom, 5 pce bath & laundry room complete the second floor. The 3rd floor loft adds extra living space & ADDITIONAL BEDROOM POTENTIAL. The fully developed basement features a large rec room, bedroom & 3 pce bath. Other highlights: lifetime cement tile roof, triple heated garage (hoist height), A/C, beautifully landscaped pie-shaped lot, deck, patio, fountain & mature trees. Truly a one of a kind 10+! (id:61585)
RE/MAX Elite
9417 Pear Cr Sw
Edmonton, Alberta
Welcome to this beautiful house in the desirable community of Orchards. This 2022 built beautiful home has everything to offer to you. Enjoy the morning coffee with Sunrise from your main floor living room/bedrooms/big extended deck and patio. Beautiful view all day along with No Neighbor in the back, walking path, Green space & POND View. Fully finished beautiful basement with a separate side entry is custom built with one bedroom, stacked laundry, full bathroom and a kitchen. On the Main floor - mudroom off the garage entrance with a half bath for convenience. Enter into the Highly functional centrally located kitchen with flush eating bar. A big walk in pantry with plenty of shelves. Upstairs big open bonus room with a window. The master bedroom features a very large walk-in-closet, ensuite with separate shower and drop-in tub. Second floor laundry room with linen closet. Plenty of windows to allow for natural light to shine in- even in the closet. This house is equipped with centralized AC as well. (id:61585)
Comfree
#203 10421 42 Av Nw
Edmonton, Alberta
Step into comfort and convenience with this spacious 2 Bedroom, 2 Bath condo offering over 1200 sq. ft. of bright, open-concept living! You’ll love the large island kitchen—perfect for cooking and entertaining—along with generous bedrooms and an oversized laundry/storage room that keeps everything tidy and tucked away. Enjoy the comfort of HEATED UNDERGROUND PARKING, complete with an extra storage cage, and rest easy knowing your furry friends are welcome (with board approval). Located just steps from the Edmonton Public Library, fantastic restaurants, and shopping, this home is ideal for down-sizers, first-time buyers, singles, or couples. The building offers amazing amenities including a CAR WASH, FITNESS ROOM, and SOCIAL LOUNGE with Pool Table—perfect for staying active and connecting with neighbours. This is incredible value in a prime location, with quick possession available—don’t miss your chance to call this home! (id:61585)
Maxwell Devonshire Realty
#204 10909 103 Av Nw
Edmonton, Alberta
Prime location! Stylish 907 Sq.Ft. 2nd-floor condo close to shopping, restaurants, LRT, buses, Grant MacEwan & U of A. Featuring a modern open layout with bedrooms conveniently separated by the living area. The primary bedroom boasts a 4-piece ensuite & walk-in closet; the second bedroom directly connects to a 3-piece bath. Sleek kitchen with granite counters, under-mount sink, glass tile backsplash & pantry. Fresh colour scheme, laminate floors, updated trim and more. Enjoy in-suite laundry, air conditioning, stainless appliances, and a gas line for your BBQ—superior soundproofing & fire safety with 8 concrete walls. The main-floor fitness room is titled Underground Parking (Unit #58). Massive 400 Sq.Ft. balcony—perfect for entertaining friends & family! (id:61585)
Maxwell Devonshire Realty
4306 37 St Nw
Edmonton, Alberta
Welcome to Kiniski Gardens! READY TO MOVE IN this fully renovated 6-bedrooms, 4-bathrooms home offers fantastic value with brand-new appliances and updated windows throughout the upper floors. Set on a spacious lot, there’s ample room for outdoor activities or gardening. The home also features a spacious layout, making it an ideal choice for those seeking their dream home, complete with a SEPRATE ENTRANCE and a FULLY FINISHED BASEMENT that includes extra rooms, a second kitchen, and laundry facilities. Conveniently located near a major highway, commuting is easy, and with shopping centers, schools, and local amenities just minutes away, everything you need is within reach. The property is also within 4 minutes drive to JACKSON HEIGHTS ELEMETRY SCHOOL schools and parks, making it perfect for young families. Visit the Listing Brokerage (and/or listing REALTOR®) website to obtain additional information. (id:61585)
Honestdoor Inc
#24 1295 Carter Crest Rd Nw
Edmonton, Alberta
Welcome to Freedoms Gardens Whitemud in Carter Crest! This beautifully updated 1,559 SQFT end-unit townhouse offers 2 bedrooms both with ensuites, 3 bathrooms (1 on the main floor, 2 upstairs), and a double attached garage. The home boasts a main area that features a great size living room complete with fireplace, a cozy dining room with enough room to seat at least 6 people as well as a beautiful updated kitchen complete with black accents, quartz counters and tiled backsplash! Upstairs features the laundry area and 2 bedrooms with ensuites, the primary featuring a 5pc ensuite and walk-in closet. The bottom level features garage and back yard access and a rec room area! This beautiful townhome is MOVE IN READY and close to lots of AMENITIES as well as easy access Terwillegar Drive, Whitemud and Anthony Henday! Call this unit home today! (id:61585)
Exp Realty
10309 87a St
Morinville, Alberta
GORGEOUS 5 BEDROOM, 3 BATHROOM 4 LEVEL SPLIT IN SUNSHINE LAKES!!! Situated in a quiet cul-de-sac location, this is a great family home with room for everyone to enjoy. Beautiful HARDWOOD FLOORS throughout the living room and dining area. VAULTED CEILINGS, BAY WINDOW & a COZY GAS FIREPLACE accentuate the living room. Patio doors off the kitchen lead to your DECK with PERGOLA, great for enjoying those summer BBQ's. Your ultimate backyard oasis awaits you! Lounge in your HOT TUB or sit under the stars by your FIRE PIT!!! Every inch of this backyard has been beautifully designed. It's a gardener’s dream -with loads of flower beds and a vegetable garden! Hot & Cold outside taps - an added bonus! If you get too warm, you can always retreat inside into your FULLY AIR CONDITIONED HOME! The double attached, HEATED & INSULATED GARAGE is a definite plus in our climate! Located on a fully fenced and landscaped lot, close to two parks! Situated close to schools, shopping and all amenities - what more can you ask for? (id:61585)
RE/MAX Elite



