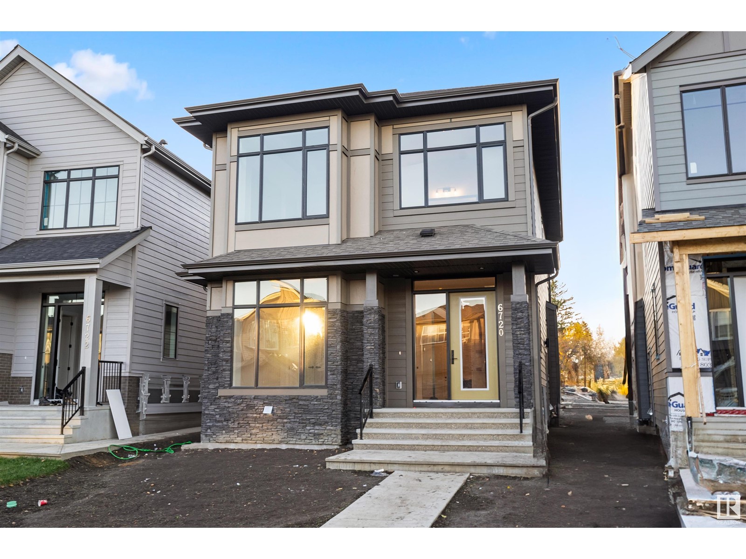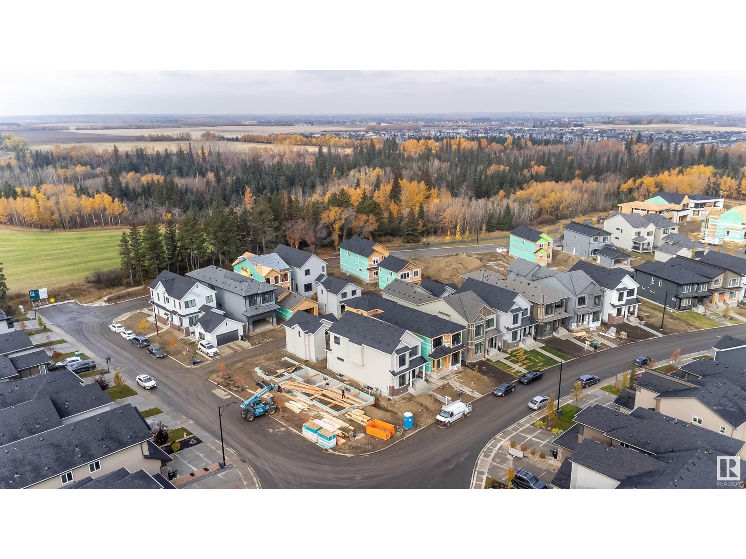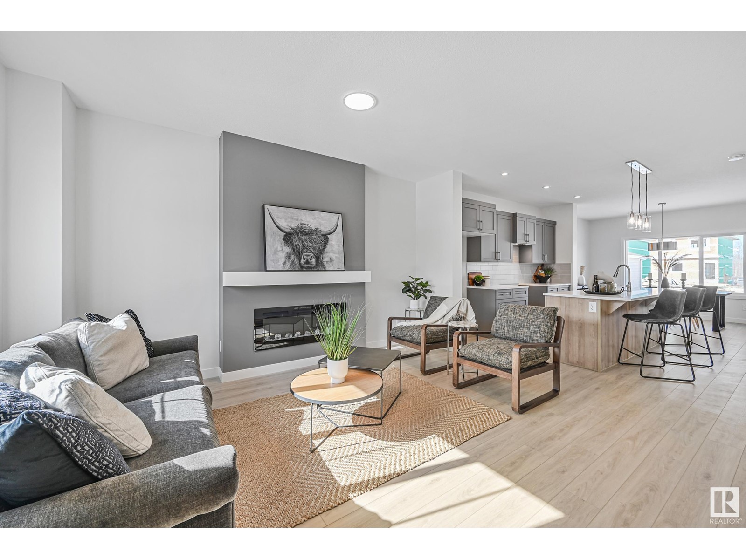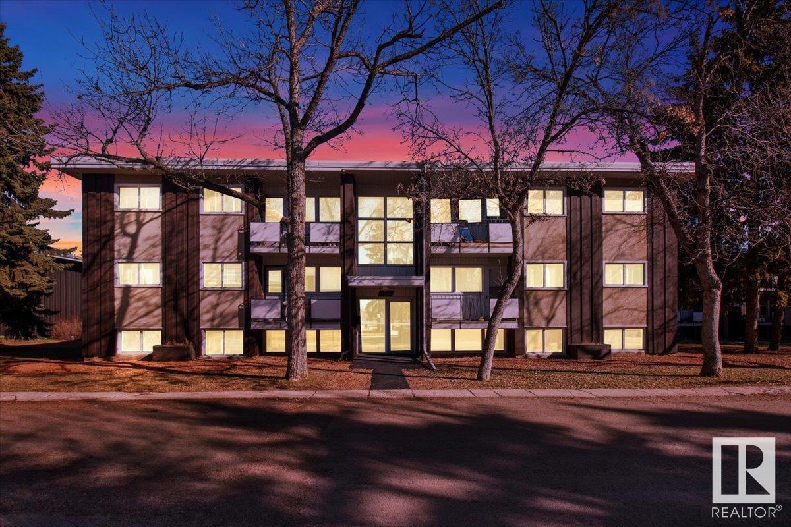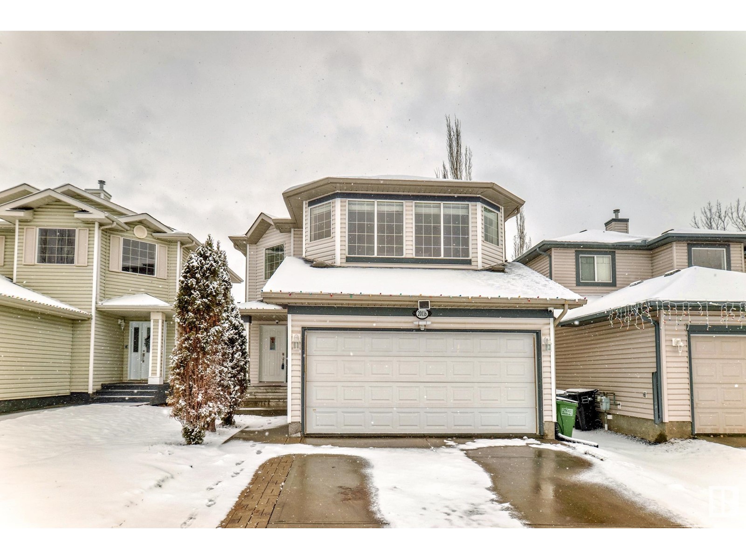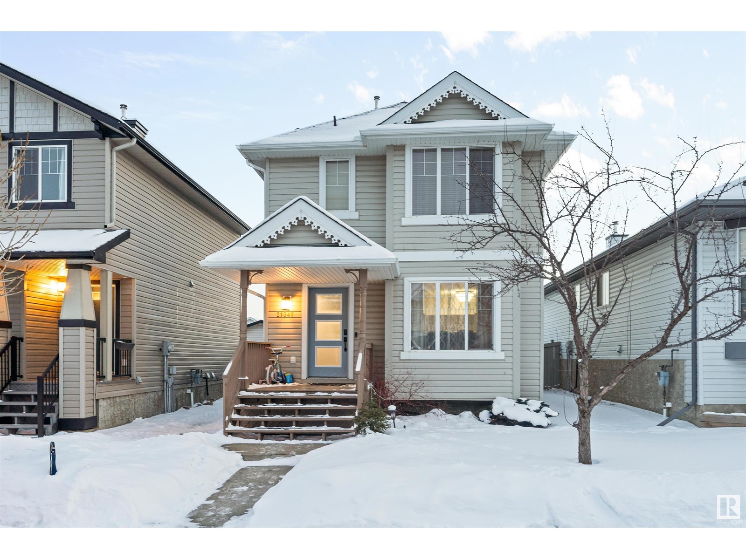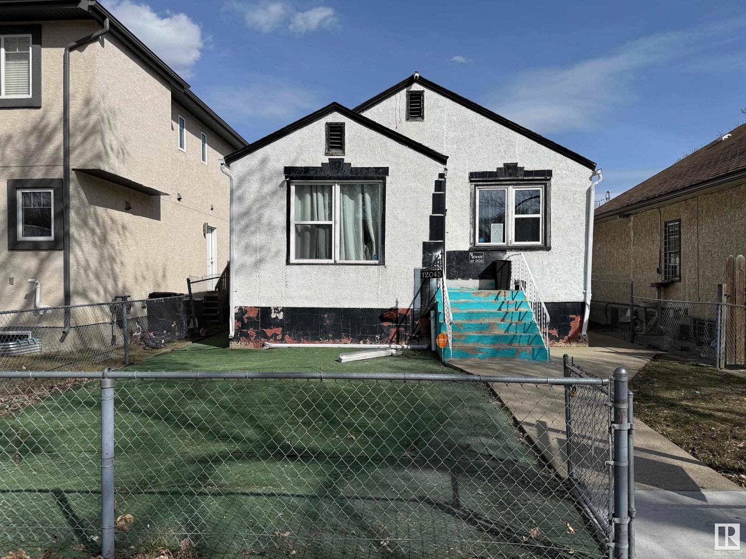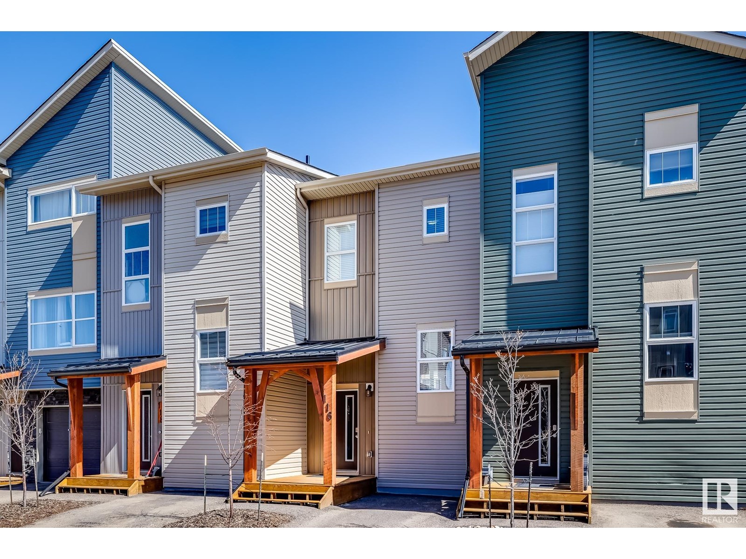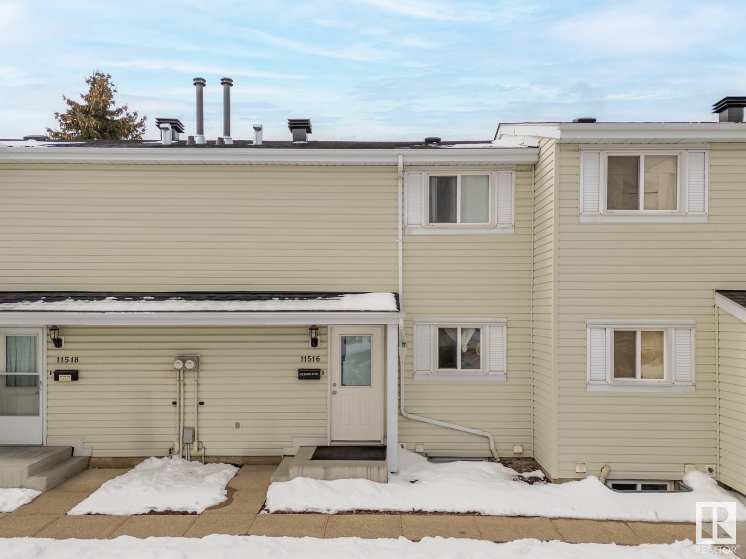5108 53 Av
Ryley, Alberta
Well cared for 5 bedroom bungalow situated in the Village of Ryley, 65 KMS east of Edmonton. Large lot measuring 62ft x 140ft. Kitchen has a corner pantry, island and garden doors adjacent to a covered deck with gas barbecue hook-up. Living room is south facing (lots of natural light) and features a corner gas fireplace and upgraded triple pane window. 3 bedrooms up; primary bedroom with 2-piece ensuite. Main floor laundry. Lower level is partly finished with a family room, 2 bedrooms and a 3 piece bathroom. Two 28 x 15 detached garages with a common roof. Fenced yard. Close to School and Public Swimming Pool. Welcome home! (id:61585)
Home-Time Realty
#25 53219 Rge Road 271
Rural Parkland County, Alberta
Just a SHORT 15-MINUTE DRIVE WEST OF EDMONTON & ONLY 5 MINUTES NORTH OF SPRUCE GROVE, this incredible acreage offers the perfect blend of country living with CLOSE PROXIMITY TO THE CITY. Situated on OVER 3 ACRES of land, backing onto reserve land, this property features a 48x60 SHOP w mezzanine, 3 newer insulated overhead garage doors, 220V wiring, a truck pit, compressor, water, & gas. Plus, there's a 26x24 DOUBLE DETACHED GARAGE. The immaculate, RENOVATED WALK-OUT BI-LEVEL boasts OVER 2500 SQFT of living space. The main floor showcases an UPDATED KITCHEN w HUGE 5x10 ISLAND and NEWER STAINLESS STEEL APPLIANCES. The dining room opens to a WEST-FACING WRAP-AROUND DECK, overlooking the expansive backyard. Recent upgrades include NEW WINDOWS, SHINGLES, EAVESTROUGHS, HOT WATER TANK, PRESSURE TANK, & SEPTIC TANK. This home is a MUST-SEE, offering both convenience and tranquility! (id:61585)
RE/MAX Elite
6720 Crawford Wy Sw
Edmonton, Alberta
7 BED + 5 FULL BATHROOMS. Luxury SHOW HOME for sale! This fully finished custom-built dream home is an ideal choice for larger families & savvy investors, offering nearly 3,900 sq ft of luxurious living space. With 7 bedrooms, including a MAIN-FLOOR BED & full bath perfect for multigenerational living or guests, & a 2-bedroom LEGAL BASEMENT SUITE (over 1,000 sq ft), this property is designed for both comfort & income potential. Upstairs, you’ll find a spacious primary bedroom with a 12 ft ceiling, a luxurious ensuite, a massive walk-in closet, 3 additional bedrooms, 2 full baths, a bonus room, & convenient upstairs laundry. The main floor features an extra bedroom, a full bath, & a chef’s kitchen complete with a separate spice kitchen, ideal for family gatherings. The open-to-below design, 10 ft ceilings, & stunning finishes create a bright and inviting atmosphere. Additional highlights include a double attached oversized garage, proximity to walking trails and schools, and just 15 minutes to YEG Airport. (id:61585)
Exp Realty
6728 Crawford Wy Sw
Edmonton, Alberta
**3 Kitchens, 3 Furnaces, 3 suites, UNDER 900K** Experience luxury living & unmatched investment potential with this custom-built SW Edmonton gem! Designed for families or investors, this property features 3 income-generating suites, 9 spacious bedrooms, & 5 modern bathrooms. The main floor impresses with 10ft ceilings, a chef’s kitchen showcasing a waterfall island, s/steel appliances, & a dining area with a buffet bar, + a main floor bedroom & full bath. Upstairs, the primary suite is a serene retreat w/12ft ceiling, large windows, & a spa-like ensuite, alongside 3 additional bedrooms & convenient laundry. The 2-bed legal basement suite offers over 900 sq ft of bright living space, while the 2-bed garage suite above the double garage adds even more rental potential. Perfectly situated near walking trails, parks, schools, & only 15 minutes to Edmonton International Airport, this meticulously designed property combines luxury, functionality, and income potential in one exceptional package! (id:61585)
Exp Realty
4307 66 St
Beaumont, Alberta
POND-BACKING, LUXURY LIVING IN RUISSEAU! Where modern living meets small-town charm in Beaumont. Ideally located just minutes from the airport, updated recreational facilities, scenic multi-use trails, parks, playgrounds, and locally owned restaurants. Schools are within easy walking distance, making it perfect for growing families. The 'Cole' by Cranston Master Builder ft 9' ceilings, durable vinyl plank flooring throughout the main floor, with an inviting electric fireplace in the living room. The stylish kitchen boasts quartz countertops, soft-close cabinetry extending to the ceiling, and a convenient spice kitchen with a second stove, sink, and full-height cabinets. A bright dining room, den, and 4-piece bath complete the main level. Upstairs, enjoy the ease of upper floor laundry, a bonus room, and a serene primary suite with a 5-piece ensuite and walk-in closet. Two additional bedrooms provide comfort and space for the whole family. Plus a double attached garage and SEPARATE ENTRANCE to basement! (id:61585)
Century 21 All Stars Realty Ltd
#1104 7339 South Terwillegar Dr Nw
Edmonton, Alberta
Incredible Value in Southwest Edmonton! This well-maintained 2-bedroom, 2-bathroom condo in South Terwillegar offers an open-concept layout with two titled parking stalls. The bright living space flows seamlessly into the kitchen and dining area. The primary bedroom features a walk-through closet leading to a 4-piece ensuite, while the second bedroom is conveniently located near another 4-piece bath. Additional highlights include in-suite laundry, a private balcony, and ample storage. Ideally situated just 15 minutes from the airport, this home is close to public transit, shopping, dining, entertainment, golf courses, parks, and walking trails. Enjoy easy access to Terwillegar Recreation Centre, Anthony Henday Drive, and Rabbit Hill Road. Quick possession available! Don't miss this fantastic opportunity! (id:61585)
Initia Real Estate
#25 2905 141 St Sw
Edmonton, Alberta
Welcome to this beautiful corner lot townhome in the sought-after community of Chappelle Gardens. Spacious 3-bedroom, 2.5-bath. Featuring an attached double garage, an outdoor patio, and a generous sized fenced-in front yard. Enjoy the privacy of a location that faces a walking path and green space. Inside, you'll find an abundance of natural light with large corner windows, and a bright white kitchen. The kitchen is equipped with modern stainless steel appliances, large island with built in shelving, pantry and quartz counter tops. Cozy up in the living room next to the sleek electric fireplace. Upstairs, the spacious bedrooms provide ample room, while the master suite features an en-suite bath for your ultimate convenience. With easy access to all amenities, including shopping, dining, and walking trails, this home is ideally located in one of Edmonton's best communities. Don’t miss the opportunity to make this fantastic townhome yours! (id:61585)
Century 21 All Stars Realty Ltd
5252 Kinney Pl Sw
Edmonton, Alberta
Located in the heart of Windermere, Keswick Landing is a thriving new community that embodies style, value and location. You can your family can enjoy the benefits of a community that continues to grow as you do! With over 1575 square feet of open concept living space, the Soho-D is built with your growing family in mind. This duplex home features 3 bedrooms, 2.5 bathrooms and chrome faucets throughout. Enjoy extra living space on the main floor with the laundry room and full sink on the second floor. The 9-foot ceilings and quartz countertops throughout blends style and functionality for your family to build endless memories. PICTURES ARE OF ACTUAL HOME. (id:61585)
Century 21 All Stars Realty Ltd
#629 52328 Rge Road 233
Rural Strathcona County, Alberta
Welcome to the prestigious neighborhood of Balmoral Heights in Sh. Pk. This custom built W/OUT hm backing onto greenbelt will exceed all expectations! Refinished hrdwd thru-out main flr. Large front lvg rm & family sized kitchen w/ granite tops, walk-thru pantry & 11.5' island, open to the family rm w/ f/p & large eating nook. Off the kitchen is a m/free deck overlooking the stunning yard with a resort inspired 20'x40' INGROUND POOL surrounded by STAMPED CONCRETE & pro. landscaping. Other floors lead to the bonus rm with 14' ceilings, 4 large bdrms, all with ensuites incl. the primary with a f/p and deck! The lower level has a den with pocket doors to a great home office or another bdrm. The walk-out bsmt with IN-FLOOR HEAT, has a 6th bdrm with a full bath incl. STEAM SHOWER. Huge rec rm leads to the exposed agg. patio with hot tub. House has 2 furnaces & a/c units, 3 f/p's, built-in speakers, u/g sprinklers, TRIPLE HEATED GARAGE WITH DRIVE THRU BAY +more! This is a timeless, classy well built home. (id:61585)
Century 21 Masters
75 25214 Coal Mine Rd
Rural Sturgeon County, Alberta
EQUISITE DESIGN & LUXURY FINISHES THROUGHOUT. Welcome to highly sought after GREYSTONE MANOR & set your sites on YOUR DREAM HOME. STUNNING WALKOUT BUNGALOW w/over 4750 sq ft of livable space, tucked away in BREATHTAKING acreage-like setting. FULLY DEVELOPED BASEMENT (Rec Room/FULL BAR/2bdms/4pc bath/theatre/gym/custom wine servery). OVERSIZED TRIPLE CAR GARAGE w/drains, electric plug-in, polyaspartic floor coating & overhead to back yard. Updates include newer washer, dryer, dishwasher, boiler system & water irrigation system. Rich finishes throughout include, hardwood floors, crown molding, stone feature wall & gas F/P, pot lights, iron spindled railing, oversized ceramic tiles & windows for myriad of natural light. Kitchen of distinction boasts incredible espresso cabinetry, upscale SS appliances w/gas cooktop & built-in oven/microwave, large eat-on centre island w/pendant lighting, quartz countertops, jaw dropping walk-thru pantry/laundry/mudroom & access to balcony with remarkable picturesque views. (id:61585)
Real Broker
394 Allard Bv Sw
Edmonton, Alberta
Looking for an affordable home with a double garage? You just found it. This charming 2-storey is full of great features and thoughtful upgrades. The main floor has an open layout that’s perfect for everyday living or entertaining, with a beautifully upgraded kitchen—think full-height cabinets, a stunning hood fan, loads of drawers, and an extended island that’s perfect for casual meals or entertaining. Upstairs, you’ll find 3 comfortable bedrooms, including a spacious primary with a gorgeous ensuite featuring a tiled shower and a walk-in closet. You’ll love the upgraded lighting throughout, brand new custom blinds, and fresh new flooring upstairs. The basement is unfinished and ready for your ideas—with a rough-in for a future bathroom already in place. Outside, there’s a block patio, partial fencing, and something that’s hard to find in similar homes: extra parking behind the garage. It might not sound like a big deal now, but trust us—you’ll be glad it’s there. Oh—and did we mention? No condo fees. (id:61585)
Maxwell Challenge Realty
2066 Graydon Hill Cr Sw
Edmonton, Alberta
Welcome to this bright and spacious 2-storey family home located in the sought-after community of Graydon Hill. With modern finishes, thoughtful design, and a peaceful green space backdrop, this home has it all. The main floor features a large entryway and stylish light vinyl plank flooring throughout. Enjoy a spacious kitchen complete with quartz countertops, a corner pantry, stainless steel appliances, and a generous dining area with direct access to the backyard—perfect for entertaining. The open-concept living room offers plenty of space to relax and unwind. A convenient half bath and laundry area complete the main level. Upstairs, the primary suite offers a walk-in closet and a private 4-piece ensuite. Two additional great-sized bedrooms and another full 4-piece bath provide comfort for the whole family. The unfinished basement is ready for your personal touch. Step outside to enjoy a fully landscaped front and backyard, a two-tiered covered deck, a greenhouse, and a shed. (id:61585)
Real Broker
2913 23 St Nw
Edmonton, Alberta
This well-maintained 1,200 sq ft 2-storey half duplex sits on a massive 704 sq m lot—one of the largest in the community! The bright, open main floor boasts a gas fireplace, many windows including glass sliding doors leading to a sunny south/southeast-facing backyard, a huge two-tiered deck, a firepit or pool-ready concrete pad, and fruit trees. Upstairs features an updated 4-piece bath and 2 spacious bedrooms, including a primary with dual closets and a private 4-piece ensuite. Backing greenspace and the Meadows Rec Centre, you'll never face another single-family home behind you. The fully finished basement adds a cozy gas fireplace and extra living space for a family room or potential bedroom. Clean, move-in ready, and ideally located with quick access to Anthony Henday & Whitemud Drive. (id:61585)
Now Real Estate Group
#1301 901 16 St
Cold Lake, Alberta
Meticulously maintained 2 bedroom condo in Grandview Village! This top floor unit has everything you could be looking for! Two exterior powered parking spaces, 2 spacious bedrooms including a primary with ensuite and walk-in closet, and an open concept living area with tasteful wainscotting throughout. The white kitchen has modern backsplash, tons of prep space with a big eat-up island, and stainless steel appliances! Lots of room for a good sized dining table, and a spacious living room with sliding door leading to your covered deck with a great storage room! Other features include in-suite laundry! This is a great home in a great community, close to the beach, marina, and restaurants! Seller to provide $2,000 upgrade bonus to buyer on closing. (id:61585)
Royal LePage Northern Lights Realty
56 Penn Pl
Spruce Grove, Alberta
Stunning and Bright NEW BUILD will Impress! The Front entrance has a large walk in closet and leads to your open Living Room with modern Fireplace, Pot Lights and luxury vinyl Plank flooring throughout. You'll fall in LOVE with this spacious main floor offering great entertaining space that includes a Large Island kitchen with Quartz counter tops, lots of cabinets a pantry and excellent size Dinette area overlooking the back yard. The upper level offers a Loft area for your private TV, Play, Yoga or Work space as well as Laundry area. All bedrooms are generous in size and the Master accommodates KING size furniture, includes a lovely walk in closet and 5 pce ensuite with dual sinks. This property also has a separate side entrance perfect for future development in the basement allowing for an additional bedroom, bathroom, and potential suite. Location is excellent as it is close to Schools, Shopping, Golf, Trails and offers easy access to major road ways such as Highway 16. (id:61585)
Century 21 Masters
#204 500 Palisades Wy
Sherwood Park, Alberta
Welcome to this 2 bedroom, 2 bathroom + Den condo unit in the Palisades on the Ravine. 18+ building. This is a bright space that has been painted and features a fantastic open concept layout with a kitchen that includes a large pantry, tiled flooring, all appliances are included. Spacious dining area and open living room. A balcony with a great VIEW OF TREED GREENSPACE! A large Primary bedroom that includes a 3 piece en-suite plus a walk-through closet, generous 2nd bedroom plus a den, In-suite laundry, a 4 piece bathroom, One TITLED underground parking stall with storage cage in front. The building amenities include a social room & an exercise room. Perfect location steps to park and trails, and within close proximity to Millennium Place, various restaurants, shopping and public transportation. (id:61585)
Now Real Estate Group
9449 Colak Ln Sw
Edmonton, Alberta
Like new! This beautiful 2 storey home has an open plan layout on the main level. With a highly functional and bright kitchen, located at the rear of the home. It has quartz counter-tops and a good sized island + a 2 pce bathroom off the back entrance. The dining and living room run into each other so can be used for a variety of purposes. The large primary bedroom has a good sized walk-in closet and a 4 piece ensuite. There's also another 4 pce main bathroom & two other bedrooms. An open loft area & the laundry area complete this level. The basement has a full legal suite with a living room, full kitchen, bedroom, laundry area and 4 piece ensuite bathroom. The detached garage is 19'6 x 19' 4. Landscaping has been completed, there's a deck off the back door and the property is fenced on 1 side. (id:61585)
Century 21 All Stars Realty Ltd
#42 6520 2 Av Sw
Edmonton, Alberta
Stylish, Affordable & Move-In Ready! This beautifully renovated half duplex in the vibrant community of Charlesworth offers a bright, open-concept layout that’s perfect for both everyday living and entertaining. Enjoy brand new laminate flooring throughout, fresh paint, modern baseboards, and updated lighting that elevate the entire space. The functional kitchen features warm cabinetry and ample counter space. Upstairs, you'll find a spacious primary bedroom, a generously sized second bedroom, a full bathroom, and the convenience of upper-floor laundry and storage. Large windows bring in plenty of natural light, and the attached garage adds everyday ease. LOW CONDO FEES and a budget-friendly price point make this home a smart choice for first-time buyers or investors. Ideally located close to schools, parks, and all amenities. (id:61585)
Century 21 Smart Realty
12319 96 St Nw
Edmonton, Alberta
NEWLY RENOVATED! Step into the welcoming embrace of the Delton neighbourhood, two furnaces and a double detached garage. This meticulously maintained home beckons with timeless charm and modern convenience. Brand new doors and Windows, new flooring, new cabinets and bathroom vanities, new paint, new fixtures, shingles done in 2020, kitchen in basement, sink in laundry, all brand new appliances included upstairs and downstairs, new water tank, and AC included. Bathed in natural light, the main level features a spacious living and dining room adorned with built-in storage and a charming hutch. Side entrance from back. Near NAIT, LRT, downtown, and major transportation routes adds unmatched convenience. Welcome to a home that effortlessly balances character, functionality, and potential – an irresistible opportunity in a prime location! (id:61585)
Exp Realty
9626 86 St Nw
Edmonton, Alberta
This house is cute as a BUTTON! This 3 bedroom home is ready for a new family or investor to make it theirs! With over 1300 sq ft above grade and a finished basement, and steps from Strathearn Drive, this home is perfect. The main floor has a formal dining room, family room, adorable green kitchen, 4 piece bathroom and bedroom! Upstairs you will find 2 generous bedrooms and a fun secret room in the primary closet - go explore! The basement has a working wood stove, a rumpus room, a storage room and 3 piece bathroom! Recent upgrades include some new windows, metal roof (2018), central air conditioner (2023), fence (2024). Location is exceptional: 6 minute walk to the Strathearn LRT stop, walk to downtown, bike ride in the river valley and enjoy sweeping city views! (id:61585)
Century 21 Masters
5209 48 St
Calmar, Alberta
LOOKING FOR AFFORDABLE, CLEAN, MOVE IN READY HOUSING? This 4 bed / 2 bath bungalow is ready for a new family. Calmar offers the perfect blend of small town charm while being only minutes away from all the conveniences in Leduc, Nisku & Edmonton. Main floor features updated spacious kitchen, gleaming hardwood floors, newer trim, doors & paint throughout. 3 good size bdrms & updated 4 piece bath is perfect for your family. Downstairs features another bed / bath, family room, laundry & tons of storage. With a few finishing details this add’l living space will certainly meet your needs. Large lot offers tons of potential to add a garage & make a haven for family fun & BBQs. Tucked away on a quiet street, just steps away from a playground and K-12 school make this the right choice. Upgrades include newer shingles & windows. A quick possession allows you to enjoy summer in your own home. The shortage of affordable housing is real & this one won’t last - don’t miss out! (id:61585)
Professional Realty Group
#62 1820 56 St Nw
Edmonton, Alberta
Fantastic starter family home. 3-beds, with balcony off master bed, 1.5 baths, finished basement w/flex room. Want to walk your kids to school, this home backs Meyokumin elementary school with coveted Cogito Academic program as well as St Richards Catholic elementary with Green STEM Acadamy both with playgrounds minutes to your home. Well maintained through the years, this unit has new HWT, high end silent dishwasher and new weeping tile installed for your peace of mind. Great opportunity to buy into a very low risk building with new vinyl siding, windows, patio's, patio doors, balconies and fences. Most major items upgraded and ready for a new family to make it their home. Close to Grey Nuns Hospital, Millwoods transit and grocery stores all within 5-10 min. (id:61585)
Exp Realty
802 Berg Lo
Leduc, Alberta
Welcome home to this Gorgeously Built 1504 sq ft Two Storey home with A/C. There are many bonus features in this home. Large windows, the Faux concrete acoustic accent wall behind the tv. Which also help improve the sound. Plus Updated Lighting the Open Concept Main Floor Shows Gleaming Durable Laminate Flooring and Sparkling quartz Countertops, Stainless Steel Appliances. A 2pc bathroom just off the main floor with High Ceilings & feature wall. Upstairs you’ll find 3 Good Sized Bedrooms, Primary complete with a 3pc Ensuite & Walk In Closet. Laundry room is upstairs & A 4pc main Bath completes the Level. The finished Basement has a Great Layout a family room, guest bedroom & 4 piece ensuite, plus a storage room. Head outside to relax on the deck, watch the kids in the yard or work on a project in the heated garage that has 220 amps. Btw this garage would also be great to add solar panels due to its direction if you want that. (id:61585)
RE/MAX Real Estate
315 39 Av Nw
Edmonton, Alberta
MARVELOUS MAPLE CREST! Former Showhome is move-in ready! Kitchen features large island, spacious corner pantry & cabinets that extend up to the ceiling. Full-height Tile Backsplash & Stainless Steel Appliances. Primary Bedroom has an ample walk-in closet & ensuite w/ a spa-like five-foot walk-in shower. Two additional Bedrooms & a full Bath can be found on the upper level. Bonus: AIR CONDITIONING, Heated Garage, Quartz Countertops throughout & UPPER FLOOR LAUNDRY! Basement roughed-in for bath & has large windows for plenty of light. SOUTH YARD, BACKING ONTO TREED, GREEN SPACE w/ Gas BBQ Line, Deck & Hot Tub rough-in. Built using the Superior Silence system (no shared walls or floor joists) so there is minimal sound transmission between the properties. Community is ideally located just minutes from major shopping centers & a transit hub. Easy access to the Henday & Airport. Enjoy walking trails, creeks & greenspaces! Opportunity for Multi-Generational Families looking for Side by Side Duplexes. (id:61585)
RE/MAX River City
317 39 Av Nw
Edmonton, Alberta
MAGNIFICENT MAPLE CREST! Open concept Main Level has a beautiful L-shaped kitchen w/ large island, spacious corner pantry & cabinets that extend up to the ceiling. Full-height Tile Backsplash & Stainless Steel Appliances. Primary Bedroom has an ample walk-in closet & ensuite w/ a spa-like five-foot walk-in shower. Two additional Bedrooms & a full Bath can be found on the Upper Level. Bonus: AIR CONDITIONING, Heated Garage, Quartz Countertops throughout & FIREPLACE! Basement roughed-in for bath & has large windows for plenty of light. SOUTH YARD BACKING ONTO TREED, GREEN SPACE w/ Gas BBQ Line & Deck. Built using the Superior Silence system (no shared walls or floor joists) so there is minimal sound transmission between the properties. Community is ideally located minutes from major shopping centers & a transit hub. Easy access to Henday & Airport. Enjoy walking trails, creeks & greenspaces! Opportunity for Multi-Generational Families looking for Side by Side Duplexes. Former Showhome is move-in ready! (id:61585)
RE/MAX River City
141 Larch Cr
Leduc, Alberta
This warm, welcoming corner-lot home has it all—soaring ceilings, side entrance, extra windows for tons of natural light, and a massive west-facing backyard perfect for evening relaxation. The chef-inspired kitchen features upgraded appliances, a built-in wall oven and microwave, and space to cook, gather, and enjoy. Upstairs offers 3 comfortable bedrooms and 2.5 baths, including a peaceful primary suite with his and hers closets, a beautiful ensuite with a standalone soaker tub and walk in shower. The finished basement adds a 4th bedroom and full bath, ideal for guests or a home office. A double attached garage adds convenience, while thoughtful touches throughout make this home feel truly special. Lovingly maintained and move-in ready, this house is ready to become your home! (id:61585)
Sweetly
4073 Alexander Wy Sw
Edmonton, Alberta
FIND YOUR WAY HOME to this beautifully maintained and freshly updated gem in the heart of Allard. Owned by the original homeowners, this turnkey property has just been repainted and features professionally cleaned carpets and furnace, making it move-in ready for its next chapter. The bright and functional layout includes sleek stainless steel appliances, a low-maintenance front yard, and a warm, welcoming feel throughout. You'll love being steps from Allard Park, the Community Rink, and Dr. Lila Fahlman School, making this a perfect location for families or anyone who values walkable amenities. Quick access to QE2 Highway ensures an easy commute or fast getaways. Whether you're looking for your first home or a smart investment, this one checks all the boxes. Immediate possession is available—all that’s left to do is move in and start enjoying your new home in this family-friendly and connected neighborhood. (id:61585)
Exp Realty
#3 5635 105 St Nw
Edmonton, Alberta
CONVENIENCE, LOCATION & AFFORDABILITY all in one! Welcome to this Pleasantview 2 BED condo—w/ condo fees incl HEAT & WATER UNDER $300/month! Spacious living area, generous closet & separate STORAGE ROOM greet you on entry. Well-kept kitchen features ample dining space & a NEWER glass-top stove. MASSIVE WINDOWS line the north wall, filling the unit w/ NATURAL LIGHT—doesn’t feel like a bottom floor unit at all! Two well-sized BDRMS & a roomy BATH offer COMFORT for all abilities. Assigned PARKING STALL is VISIBLE from your window! PRIME LOCATION: near BUS, LRT, Calgary Trail, Southgate Mall, & Whitemud Drive. All MAJOR AMENITIES nearby + green space & playground across the street at Mount Pleasant Park! Whether you’re buying your first home or adding to your portfolio, as an investment, this just makes sense. Come into a rare opportunity for affordable ownership in a market of high demand! (id:61585)
The Good Real Estate Company
136 28 St Nw
Edmonton, Alberta
Welcome to Alces! 3 fully legal rentable suites in 1. This stunning, modern home is ideal for homeowners, investors, or multi-generational families. The main floor features a DEN and full bathroom including an open concept design accompanied by a sleek kitchen with modern appliances. As you move upstairs you will find 3 bedrooms including and 5 pc ensuite walk in closet and another full bathroom completes the space. The LEGAL basement suite features 2 bedrooms, 1 bathroom, a separate SIDE entrance, full kitchen, and in-suite laundry—perfect for rental income or extended family. Additional to this The 1-bedroom garden suite is a fully self-contained unit with its own kitchen and laundry, offering privacy and comfort. Additional highlights include a detached garage, energy-efficient appliances, and a central location close to schools, shopping, and transit. ALL appliances included. Investors, first time homebuyers, or families to looking to offset there mortgage, home is calling. (id:61585)
Century 21 All Stars Realty Ltd
12220 55 St Nw
Edmonton, Alberta
Gorgeously renovated bungalow loaded with charm and TONS of upgrades! Step into a bright, open-concept living space flooded with natural light, MASSIVE ISLAND, highlighted by stylish upgraded fixtures and a cozy FIREPLACE in the entertainment lounge downstairs. Start your morning at the charming butcher block COFFEE CORNER—perfect for morning routines. The upgraded kitchen features a stunning garden window that fills the space with light and offers a picturesque view of the backyard. Enjoy peace of mind with UPGRADED WINDOWS, a brand-new sewer line, and a backwater valve with a 25-year warranty. Outside, the massive OVERZISED HEATED GARAGE is a dream for hobbyists, mechanics, or extra storage, while the beautifully landscaped backyard with a large PATIO is perfect for relaxing or entertaining. All this within walking distance to schools, parks, and more! This is the one you've been waiting for—move in and enjoy! (id:61585)
Exp Realty
20116 46 Av Nw
Edmonton, Alberta
Beautiful 1773 Sqft. in The Hamptons. Well maintained 4 bedroom&3.5bath home w/ fully finished basement. The foyer opens up into living room great for entertaining featuring a cozy electric fireplace leading into the dining room. HEATED TILES on main floor. The dining area opens to the deck and yard. Upgraded backsplash in the kitchen along with stainless steel appliances! Updated tile flooring and a 2pc bath completes the main floor. Upstairs is the bonus room full of huge windows to relax by the fireplace. Generous size Master bedroom w/ensuite bathroom & walk in closet, while the two additional bedrooms share a bathroom. The fully finished basement features a large family room, a bedroom, 3pc bathroom and plenty of storage. Updates include the extended driveway (2023), shingles (2023), Central Air- Conditioning and humidifier (2024), water softener (2024). Easy access to schools, shopping, the Anthony Henday & so much more! A perfect home awaiting a fresh start! (id:61585)
Maxwell Polaris
#10 1850 Mill Woods Road E Nw
Edmonton, Alberta
ADULT GATED and Newly renovated DUPLEX (min 45 plus age) bungalow in Pollard Meadows, Millwoods. Double attached garage with inside entrance. Kitchen area has been enlarged to create more cabinets and counter space. The dining area leads out to a large deck and access to visitor parking which is handy. Main floor living room is a great size with plenty of options on layout for your furniture. Main floor laundry, 2 bedrooms, full bathroom and a 2 piece bath ensuite off the primary bedroom. Head downstairs to find a 3rd good size bedroom, attached 3 piece bath with two entrances, a beautiful family room, a few storage rooms and a good workshop or craft room. Pets are permitted with board approval and no size is listed in the bylaws. Great community for your new Chapter in Life! (id:61585)
RE/MAX Elite
21347 89 Av Nw
Edmonton, Alberta
Fully Renovated Home in West Edmonton! This gorgeous single family home offers 4 bedrooms, 3.5 bathrooms, a fully finished basement, & OVERSIZED Double garage—all for under $480K! Some of the reno's include a modern kitchen w/granite countertops, new flooring, light fixtures, shingle, & updated bathrooms. The main floor features your powder room, a large family room, a beautiful kitchen w/s.s appliances + a spacious dining area. Upstairs, the primary bedroom fits a king-sized bed + walk-in closet, & a full ensuite bath. Two more spacious bedrooms & 2nd full bath complete the upper floor. The finished basement offers a large living room, bedroom, & 3rd full bath. Enjoy a large, fully fenced backyard w/a large deck perfect for entertaining! The location is absolutely amazing w/park, Lewis Estates Golf course, Lewis Farms Bus terminal/future LRT, Whitemud Dr & Henday within a couple mins away. Costco/Safeway/Restaurants & much more within walking distance! *Home inspection is available for a piece of mind* (id:61585)
Exp Realty
#1107 10909 103 Av Nw
Edmonton, Alberta
Stunning 1,000 sq. foot 2 bedroom condo located on the 11th floor of The Cosmopolitan has incredible sweeping City views to the West. Situated just blocks from Ice District and MacEwan University, this freshly painted Home is flooded with natural light. The spacious living room allows you to entertain or relax while still marveling at the City vistas stretching out in front of you. Two bedrooms are thoughtfully situated on opposite sides of the unit , to ensure privacy. The Primary bedroom features a 3 piece ensuite, walk-in closet & linen closet. The 2nd bedroom comes with its own walk-in closet & easy access to a 4 piece bathroom. The kitchen has a new stainless steel refrigerator & electric stove, in addition to an above the range microwave & built-in dishwasher. New countertops & undermount sink too. Air conditioning for your Summer enjoyment. Heated underground parking stall is close to the elevators. The well maintained Complex has an exercise room, 2 elevators & plenty of visitor parking. (id:61585)
RE/MAX Excellence
#123 10407 122 St Nw
Edmonton, Alberta
Are you ready to start your own business? This distinctive condo provides an excellent opportunity for you to do so. Alternatively, it can serve as a residential property until you are prepared to launch. Situated opposite The Brewery District, this exceptional unit in Glenora Gates offers outstanding value for first-time buyers and is competitively priced. The unit features impressive 10-foot ceilings, creating a spacious atmosphere, along with an open layout that benefits from numerous south-facing windows, allowing natural light to fill the space. The master bedroom is generously sized and provides ample closet space and storage. The galley kitchen is equipped with solid wood cabinetry, white appliances including a built-in oven and cooktop, a tile backsplash, and a raised island eating bar, ideal for hosting. The private patio has access from the street, complete with a natural gas BBQ hook-up, receives plenty of natural light and is perfect for enjoying your morning coffee or entertaining friends. (id:61585)
Royal LePage Arteam Realty
#76 2905 141 St Sw
Edmonton, Alberta
Welcome to this beautiful and versatile open-concept townhome in one of Edmonton's most sought-after communities, Chappelle. Benefit from aprivate front yard, an attached 2-car tandem garage, main level laundry plus low condo fees! This near-perfect condition home includes a spacious living room, modern kitchen, 2 bedrooms, bathroom, & lots of closets for storage space. Some high-quality finishes include an updated entrance glass rail, stainless steel appliances, and laminate flooring. Conveniently walking distance from serene ponds, community gardens, and walking paths, plus easy access to schools, public transit & Henday. You will be close to a beautiful golf course and also have access to Chappelle Gardens exclusive amenities, recreation centre, skating rink, etc. Sold by the original owner, PRICED TO SELL! Don't miss out! (id:61585)
Maxwell Challenge Realty
#134 10309 107 St Nw
Edmonton, Alberta
Loft living meets urban sophistication in this one-of-a-kind 1 bed + flex space, 1 bath unit in downtown Edmonton. Soaring 17-ft concrete ceilings, striking pillars, and in-floor heating set the tone for a space that’s both bold and comfortable. The open-concept kitchen is a showstopper, featuring two-tone cabinetry, quartz countertops and premium stainless appliances, ideal for entertaining. A cozy flex space offers the perfect home office or reading nook. Upstairs, the lofted bedroom boasts warm hardwood flooring, exposed brick, space for lounging or desk setup, and views overlooking the main level. While the spacious, upgraded bathroom is located on the main floor, the home offers thoughtful layout flow. Enjoy two dedicated storage rooms, custom lighting, fresh paint and heated underground parking. Steps from MacEwan, LRT, the Ice District, river valley and dining, this character-rich loft is a standout choice for students, professionals or investors alike. (id:61585)
Real Broker
17807 60 Av Nw
Edmonton, Alberta
Bungalows are a rare find in Dechene—& this one stands out with irresistible curb appeal & thoughtful updates throughout. Set on a quiet cul-de-sac, this 5-bedroom, 2-bath home offers bright, functional living in a mature west Edmonton community. The main floor features an updated kitchen with modern cabinetry & stainless appliances, 3 bedrooms, & a modern bath with a large walk-in shower. Most windows are newer vinyl, with new eaves & soffits (2022) & a new hot water tank (2024). Downstairs, the finished basement includes 2 more bedrooms, a 4-piece bath, a spacious rec room & a wine-making room that could be used as cold storage. Step outside to enjoy a large deck, private yard & lovely non-fruit crab apple tree out front. The double attached garage includes 240V power—great for a workshop or EV setup. A rare Dechene gem—move-in ready & full of charm! (id:61585)
RE/MAX Excellence
49 Burnham Pl
St. Albert, Alberta
Nestled in the sought-after area of Braeside, this great family home offers a blend of comfort, elegance, and convenience! Close to schools, parks, Fountain Park Pool, and downtown. This home boasts 3 generously sized bedrooms with the den being a possible 4th. A fully finished basement provides additional living space for a recreation room, home office, or extra storage. Gas cooktop with grill built into the island with a double oven makes meal prep a pleasure. Air conditioning, custom blinds, newer carpet and flooring, built-in vacuum, and heated double garage are just a few of this homes features. The beautifully landscaped yard is a private oasis with a 3-season sunroom and a gazebo that offer a delightful spot for relaxing and outdoor entertainment. (id:61585)
Cir Realty
12045 90 St Nw
Edmonton, Alberta
This is an excellent opportunity to own a detached single-family home, ideal for both investors and first-time homebuyers, all at an great price. This charming bungalow boasts a spacious primary bedroom, cozy living room, functional kitchen, and a full bathroom on the main floor. The basement features two additional bedrooms, offering great potential for renovation or redevelopment. Located in the vibrant Alberta Avenue neighborhood, the property sits directly across from Delton School and is surrounded by ongoing revitalization and numerous infill projects. Enjoy the convenience of being just minutes from local amenities and major transportation routes, including Royal Alexandra Hospital, NAIT, Yellowhead Trail, and 97th St. The home also features a detached double garage and sits on a generously sized lot, providing ample space and future potential. Don't miss out on this chance to invest in a rapidly developing area with fantastic long-term growth prospects! (id:61585)
Real Broker
5606 Cautley Cv Sw
Edmonton, Alberta
Stunning! This fully finished legacy home /w 7 bdrms & 5 baths, A/C & IN FLOOR HEATED BSMNT& TRIPLE CAR GARAGE awaits only you! This unique &functional 3000+sqft plan offers versatility for a growing/multigenerational family. The main flr great rm is anchored by a gas fireplace that highlights the generous open to above main flr living space noting oversized islnd & chefs kitchen that functionally extends to a spice kitchen /w additional range, d/w & sink. MAIN FLR BDRM is nestled near the FULL MAIN FLR BATH! Glorious mudroom/w cubbies &closed storage & office complete the main level. Upstairs highlights a owners retreat w/private balcony overlooking the mature growth green space, ensuite boasting dual vanities & w/i closet. 3 more bdrms in addition to 2 more full washrooms are found on this level . Amazing bonus rm with open to below views, upper level laundry/w sink that also connects to the owners w/i closet. Finished bsmnt, wet bar, 2 bsmnt bedrooms and additional family rm! Start living the legacy! (id:61585)
RE/MAX Excellence
8818 19 Av Sw
Edmonton, Alberta
A retreat for all seasons and countless reasons, this extraordinary custom-built Lake Summerside home spans over 7,000 sq ft of luxurious living space. Every detail was thoughtfully considered, offering breathtaking views, leather-clad doors, custom luxury tiling, an 11 ft kitchen island, home automation, his & hers closets & ensuites, a sophisticated heating system, & more! The grand entryway features a striking rotunda and a quiet den. The open-concept main living area is filled with natural light and showcases stunning water & beach views. The gourmet kitchen includes high-end appliances, generous space, & access to a west-facing upper deck. Upstairs, the primary suite is a tranquil retreat, 2 more bedrooms with walk-in closets & a shared Jack-and-Jill bath. The walkout basement adds a 4th bedroom, bathroom, recreational space, gym area, and a future theatre room awaiting your design. Outside, the beautifully landscaped yard boasts an outdoor kitchen, hot tub, fire pit, private beach and dock (id:61585)
Century 21 Masters
21335 89 Av Nw
Edmonton, Alberta
Welcome to this inviting two-storey home in desirable Suder Greens! Featuring 4 bedrooms and 3.5 bathrooms, the charming front porch sets the tone for relaxing mornings and summer evenings. Inside, the spacious living room offers a cozy corner gas fireplace—perfect for gatherings. The bright dining area welcomes guests with ease, while the main floor includes a laundry room and convenient 2-piece bath. Upstairs, you'll find well-sized bedrooms, and the fully finished basement adds extra living space with under-the-stairs storage. Enjoy the south-facing backyard and double detached garage. With quick access to the Henday, Whitemud Drive, Costco, and more, this home is full of potential and ready for your personal touch! (id:61585)
Maxwell Challenge Realty
#116 401 Southfork Dr
Leduc, Alberta
Discover the charm of this clean and well kept 2-bedroom, 2-bathroom townhouse nestled in the highly sought-after community of Southfork. Designed for comfort, the main floor boasts an open-concept layout that invites an abundance of natural light, creating a warm and inviting atmosphere. Step out onto the rear deck, which offers views of the greenspace—perfect for relaxing or entertaining. Upstairs, the spacious primary bedroom serves as your personal retreat, complete with a walk-in closet and a 4-piece ensuite bathroom. The lower level offers even more space and convenience, featuring a generously sized second bedroom, a laundry room, ample storage space, and a second bathroom. Close to schools, shopping, the International Airport, playgrounds and easy highway access. (id:61585)
Maxwell Progressive
11516 139 Av Nw
Edmonton, Alberta
Welcome to Glamorgan Estates – A Hidden Gem in Family-Friendly Carlisle! Located in the heart of Castledowns, this beautifully maintained townhome is part of a well-kept complex with recent updates including a newer roof, siding, windows, and crisp white vinyl fencing. Step inside to find a bright and inviting living room, a warm oak kitchen, 3 spacious bedrooms, and 1.5 bathrooms — perfect for families or savvy investors. Enjoy your own private, fenced yard, and the convenience of an assigned parking stall. Just minutes from the YMCA, schools, parks, shopping, and public transit, this home offers both comfort and convenience in a fantastic location. Whether you're a first-time buyer or looking for a great investment opportunity, this property is a must-see! (id:61585)
Rimrock Real Estate
146 Joyal Wy
St. Albert, Alberta
LIVE THE BEACH LIFE in the stunning Sandkey model former showhome that includes a fully SUITED BASEMENT with private access via the garage. The OPEN-CONCEPT layout is elevated by thoughtful architectural elements throughout. Step into the soaring, open-to-above foyer. The GOURMET KITCHEN features s/s appliances, stylish cabinetry, and quartz countertops, all flowing seamlessly into the sun-filled great room with a cozy GAS FIREPLACE. Expansive windows at the rear of the home fill the space with light and open onto a private backyard perfect for outdoor living. Upstairs, enjoy a spacious BONUS ROOM, convenient laundry suite, 4-pc bath, and 3 bedrooms including the primary suite complete with walk-in closet and 4-pc ensuite. The fully finished basement offers versatility, with its own great room, full kitchen, bedroom, 4-pc bath, and laundry — ideal for extended family or rental income. All this in one of the most SOUGHT-AFTER neighbourhoods, just steps from the BEACH, parks, schools, and local shops. (id:61585)
Sarasota Realty
#31 445 Brintnell Bv Nw
Edmonton, Alberta
Welcome to this well-maintained home in the vibrant community of Brintnell! The main floor offers a bright open-concept layout with a spacious living room, dining area, and kitchen featuring solid cabinets, ample counter space, and large windows with patio access to the deck. A convenient 2pc bath completes the level. Upstairs you'll find 3 bedrooms, 2 full bathrooms with tub/shower combos, and laundry. The generous primary suite includes a walk-in closet and private ensuite. Enjoy a double-wide driveway and a double attached garage for plenty of parking. The unfinished basement has rough-in plumbing for a future bath. Located close to Brintnell Park, Dr. Donald Massey School (K-9), Hollick Kenyon Park, and all major amenities including shopping and dining along 167 Ave. Quick access to Manning Drive and Anthony Henday makes commuting a breeze. A fantastic family home with great value and room to grow! (id:61585)
Exp Realty
2546 Orchards Wy Sw
Edmonton, Alberta
End unit! No condo fee! AC + a finished basement? Epic 2-tier composite deck, over 245 sqft? New refrigerator and nearly-new HWT? What else would you want in a home? Steps from schools, parks, transit + shopping; this lovely Orchards townhome really should be compared w a duplex because when you add the size of finished basement you have over 1887 sq ft of living space. Open-concept main floor living w 9 ft ceilings + luxury vinyl plank flooring. Kitchen w quartz counters, island, S/S appliances, + pantry. Rear entry has BI backpack alcove w storage. Upstairs primary BR complete with WIC + ensuite featuring a walk-in shower. Upstairs laundry closet. Two more BRs and a full main bath on the upper lvl. Basement features large rec room 26’8” by 17’11” w finished drywalled ceilings. A half bath and 3 storage closets compliment the bsmt. Garage; insulated + drywalled. Back yard has shed too! As part of Orchards HOA you have access to Club House w programs for the family; skating rinks; splash park and more! (id:61585)
Real Broker


