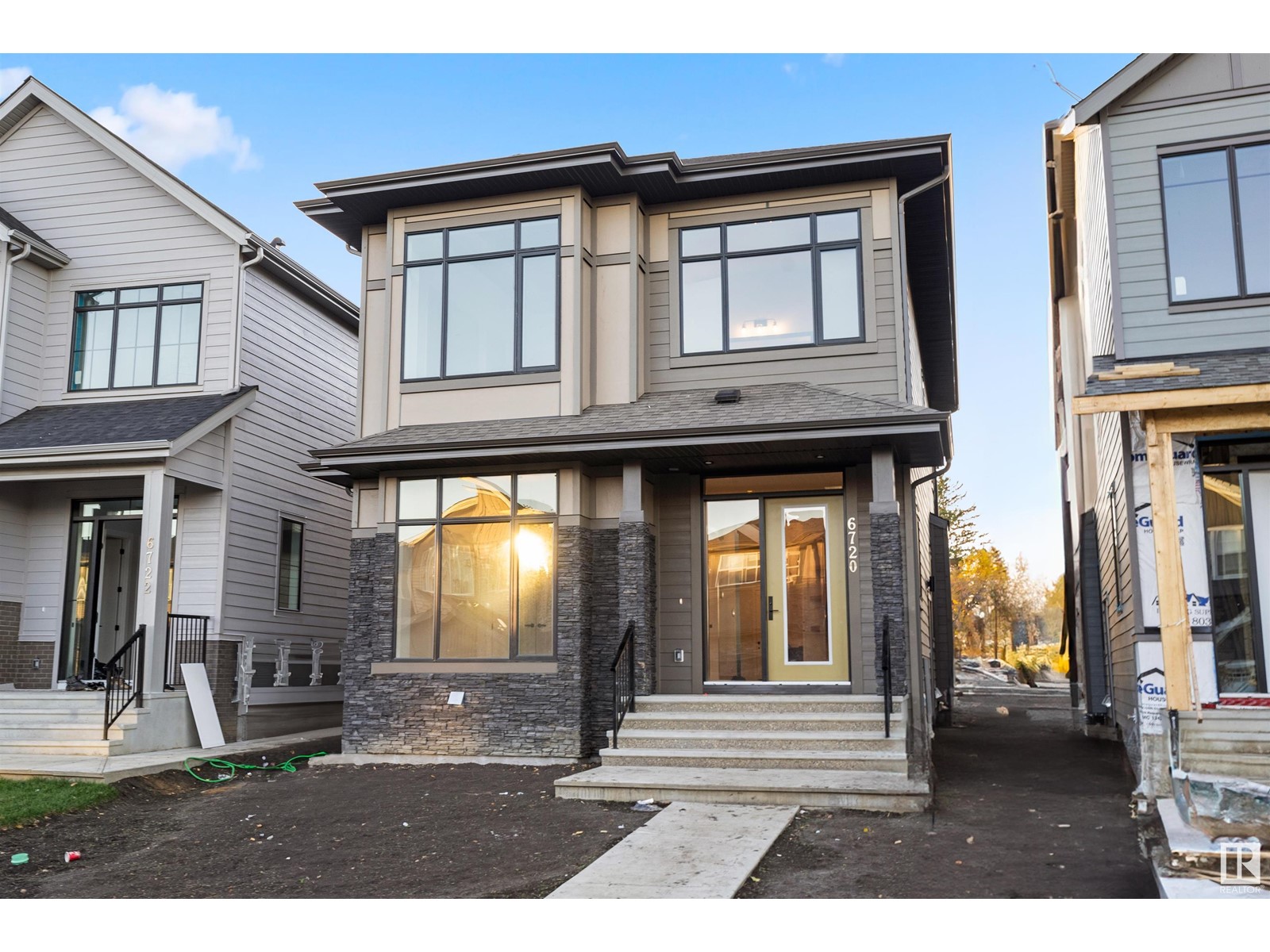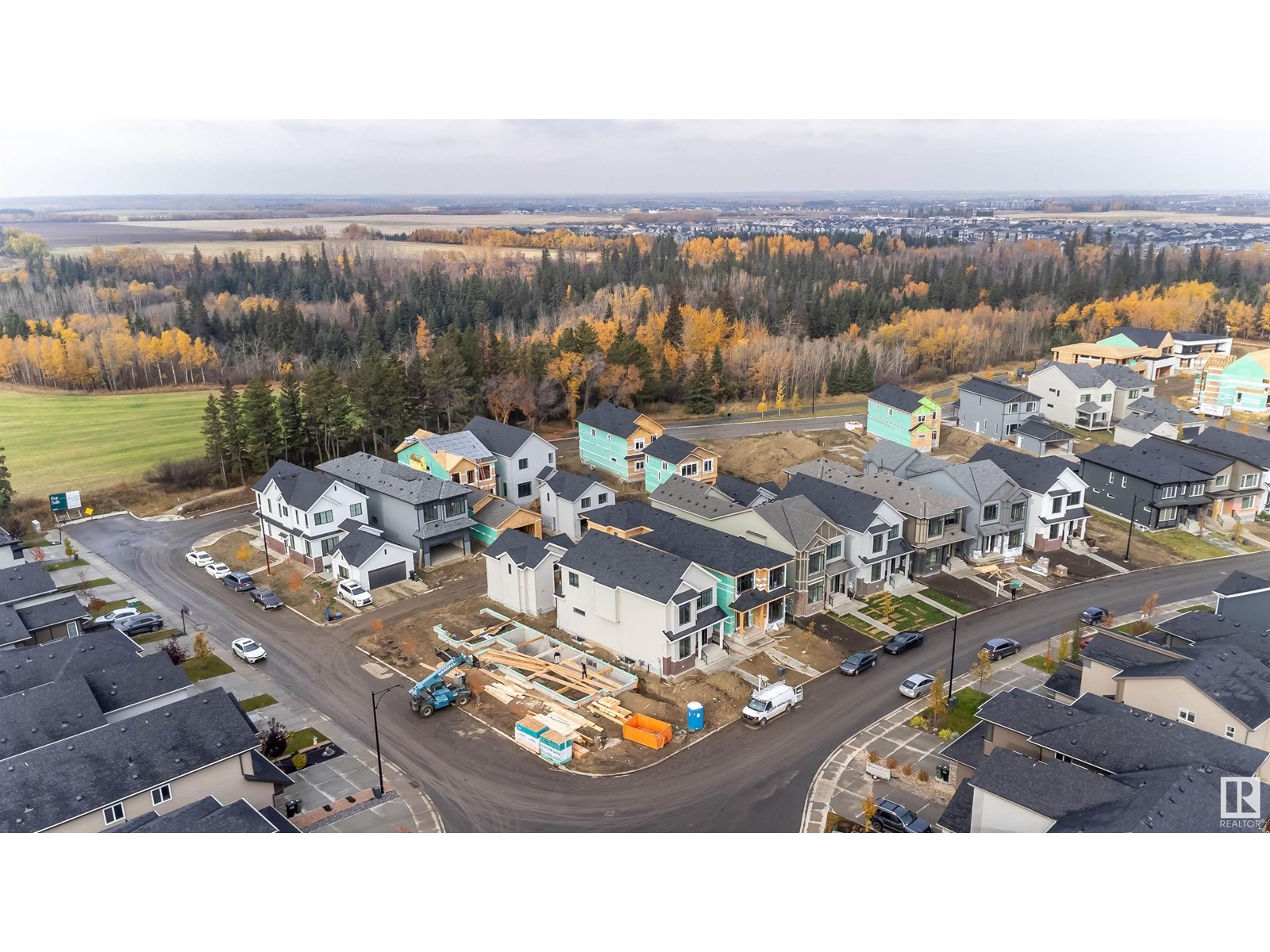5108 53 Av
Ryley, Alberta
Well cared for 5 bedroom bungalow situated in the Village of Ryley, 65 KMS east of Edmonton. Large lot measuring 62ft x 140ft. Kitchen has a corner pantry, island and garden doors adjacent to a covered deck with gas barbecue hook-up. Living room is south facing (lots of natural light) and features a corner gas fireplace and upgraded triple pane window. 3 bedrooms up; primary bedroom with 2-piece ensuite. Main floor laundry. Lower level is partly finished with a family room, 2 bedrooms and a 3 piece bathroom. Two 28 x 15 detached garages with a common roof. Fenced yard. Close to School and Public Swimming Pool. Welcome home! (id:61585)
Home-Time Realty
#25 53219 Rge Road 271
Rural Parkland County, Alberta
Just a SHORT 15-MINUTE DRIVE WEST OF EDMONTON & ONLY 5 MINUTES NORTH OF SPRUCE GROVE, this incredible acreage offers the perfect blend of country living with CLOSE PROXIMITY TO THE CITY. Situated on OVER 3 ACRES of land, backing onto reserve land, this property features a 48x60 SHOP w mezzanine, 3 newer insulated overhead garage doors, 220V wiring, a truck pit, compressor, water, & gas. Plus, there's a 26x24 DOUBLE DETACHED GARAGE. The immaculate, RENOVATED WALK-OUT BI-LEVEL boasts OVER 2500 SQFT of living space. The main floor showcases an UPDATED KITCHEN w HUGE 5x10 ISLAND and NEWER STAINLESS STEEL APPLIANCES. The dining room opens to a WEST-FACING WRAP-AROUND DECK, overlooking the expansive backyard. Recent upgrades include NEW WINDOWS, SHINGLES, EAVESTROUGHS, HOT WATER TANK, PRESSURE TANK, & SEPTIC TANK. This home is a MUST-SEE, offering both convenience and tranquility! (id:61585)
RE/MAX Elite
6720 Crawford Wy Sw
Edmonton, Alberta
7 BED + 5 FULL BATHROOMS. Luxury SHOW HOME for sale! This fully finished custom-built dream home is an ideal choice for larger families & savvy investors, offering nearly 3,900 sq ft of luxurious living space. With 7 bedrooms, including a MAIN-FLOOR BED & full bath perfect for multigenerational living or guests, & a 2-bedroom LEGAL BASEMENT SUITE (over 1,000 sq ft), this property is designed for both comfort & income potential. Upstairs, you’ll find a spacious primary bedroom with a 12 ft ceiling, a luxurious ensuite, a massive walk-in closet, 3 additional bedrooms, 2 full baths, a bonus room, & convenient upstairs laundry. The main floor features an extra bedroom, a full bath, & a chef’s kitchen complete with a separate spice kitchen, ideal for family gatherings. The open-to-below design, 10 ft ceilings, & stunning finishes create a bright and inviting atmosphere. Additional highlights include a double attached oversized garage, proximity to walking trails and schools, and just 15 minutes to YEG Airport. (id:61585)
Exp Realty
6728 Crawford Wy Sw
Edmonton, Alberta
**3 Kitchens, 3 Furnaces, 3 suites, UNDER 900K** Experience luxury living & unmatched investment potential with this custom-built SW Edmonton gem! Designed for families or investors, this property features 3 income-generating suites, 9 spacious bedrooms, & 5 modern bathrooms. The main floor impresses with 10ft ceilings, a chef’s kitchen showcasing a waterfall island, s/steel appliances, & a dining area with a buffet bar, + a main floor bedroom & full bath. Upstairs, the primary suite is a serene retreat w/12ft ceiling, large windows, & a spa-like ensuite, alongside 3 additional bedrooms & convenient laundry. The 2-bed legal basement suite offers over 900 sq ft of bright living space, while the 2-bed garage suite above the double garage adds even more rental potential. Perfectly situated near walking trails, parks, schools, & only 15 minutes to Edmonton International Airport, this meticulously designed property combines luxury, functionality, and income potential in one exceptional package! (id:61585)
Exp Realty
4307 66 St
Beaumont, Alberta
POND-BACKING, LUXURY LIVING IN RUISSEAU! Where modern living meets small-town charm in Beaumont. Ideally located just minutes from the airport, updated recreational facilities, scenic multi-use trails, parks, playgrounds, and locally owned restaurants. Schools are within easy walking distance, making it perfect for growing families. The 'Cole' by Cranston Master Builder ft 9' ceilings, durable vinyl plank flooring throughout the main floor, with an inviting electric fireplace in the living room. The stylish kitchen boasts quartz countertops, soft-close cabinetry extending to the ceiling, and a convenient spice kitchen with a second stove, sink, and full-height cabinets. A bright dining room, den, and 4-piece bath complete the main level. Upstairs, enjoy the ease of upper floor laundry, a bonus room, and a serene primary suite with a 5-piece ensuite and walk-in closet. Two additional bedrooms provide comfort and space for the whole family. Plus a double attached garage and SEPARATE ENTRANCE to basement! (id:61585)
Century 21 All Stars Realty Ltd
#1104 7339 South Terwillegar Dr Nw
Edmonton, Alberta
Incredible Value in Southwest Edmonton! This well-maintained 2-bedroom, 2-bathroom condo in South Terwillegar offers an open-concept layout with two titled parking stalls. The bright living space flows seamlessly into the kitchen and dining area. The primary bedroom features a walk-through closet leading to a 4-piece ensuite, while the second bedroom is conveniently located near another 4-piece bath. Additional highlights include in-suite laundry, a private balcony, and ample storage. Ideally situated just 15 minutes from the airport, this home is close to public transit, shopping, dining, entertainment, golf courses, parks, and walking trails. Enjoy easy access to Terwillegar Recreation Centre, Anthony Henday Drive, and Rabbit Hill Road. Quick possession available! Don't miss this fantastic opportunity! (id:61585)
Initia Real Estate
#25 2905 141 St Sw
Edmonton, Alberta
Welcome to this beautiful corner lot townhome in the sought-after community of Chappelle Gardens. Spacious 3-bedroom, 2.5-bath. Featuring an attached double garage, an outdoor patio, and a generous sized fenced-in front yard. Enjoy the privacy of a location that faces a walking path and green space. Inside, you'll find an abundance of natural light with large corner windows, and a bright white kitchen. The kitchen is equipped with modern stainless steel appliances, large island with built in shelving, pantry and quartz counter tops. Cozy up in the living room next to the sleek electric fireplace. Upstairs, the spacious bedrooms provide ample room, while the master suite features an en-suite bath for your ultimate convenience. With easy access to all amenities, including shopping, dining, and walking trails, this home is ideally located in one of Edmonton's best communities. Don’t miss the opportunity to make this fantastic townhome yours! (id:61585)
Century 21 All Stars Realty Ltd
5252 Kinney Pl Sw
Edmonton, Alberta
Located in the heart of Windermere, Keswick Landing is a thriving new community that embodies style, value and location. You can your family can enjoy the benefits of a community that continues to grow as you do! With over 1575 square feet of open concept living space, the Soho-D is built with your growing family in mind. This duplex home features 3 bedrooms, 2.5 bathrooms and chrome faucets throughout. Enjoy extra living space on the main floor with the laundry room and full sink on the second floor. The 9-foot ceilings and quartz countertops throughout blends style and functionality for your family to build endless memories. PICTURES ARE OF ACTUAL HOME. (id:61585)
Century 21 All Stars Realty Ltd
#629 52328 Rge Road 233
Rural Strathcona County, Alberta
Welcome to the prestigious neighborhood of Balmoral Heights in Sh. Pk. This custom built W/OUT hm backing onto greenbelt will exceed all expectations! Refinished hrdwd thru-out main flr. Large front lvg rm & family sized kitchen w/ granite tops, walk-thru pantry & 11.5' island, open to the family rm w/ f/p & large eating nook. Off the kitchen is a m/free deck overlooking the stunning yard with a resort inspired 20'x40' INGROUND POOL surrounded by STAMPED CONCRETE & pro. landscaping. Other floors lead to the bonus rm with 14' ceilings, 4 large bdrms, all with ensuites incl. the primary with a f/p and deck! The lower level has a den with pocket doors to a great home office or another bdrm. The walk-out bsmt with IN-FLOOR HEAT, has a 6th bdrm with a full bath incl. STEAM SHOWER. Huge rec rm leads to the exposed agg. patio with hot tub. House has 2 furnaces & a/c units, 3 f/p's, built-in speakers, u/g sprinklers, TRIPLE HEATED GARAGE WITH DRIVE THRU BAY +more! This is a timeless, classy well built home. (id:61585)
Century 21 Masters
75 25214 Coal Mine Rd
Rural Sturgeon County, Alberta
EQUISITE DESIGN & LUXURY FINISHES THROUGHOUT. Welcome to highly sought after GREYSTONE MANOR & set your sites on YOUR DREAM HOME. STUNNING WALKOUT BUNGALOW w/over 4750 sq ft of livable space, tucked away in BREATHTAKING acreage-like setting. FULLY DEVELOPED BASEMENT (Rec Room/FULL BAR/2bdms/4pc bath/theatre/gym/custom wine servery). OVERSIZED TRIPLE CAR GARAGE w/drains, electric plug-in, polyaspartic floor coating & overhead to back yard. Updates include newer washer, dryer, dishwasher, boiler system & water irrigation system. Rich finishes throughout include, hardwood floors, crown molding, stone feature wall & gas F/P, pot lights, iron spindled railing, oversized ceramic tiles & windows for myriad of natural light. Kitchen of distinction boasts incredible espresso cabinetry, upscale SS appliances w/gas cooktop & built-in oven/microwave, large eat-on centre island w/pendant lighting, quartz countertops, jaw dropping walk-thru pantry/laundry/mudroom & access to balcony with remarkable picturesque views. (id:61585)
Real Broker
394 Allard Bv Sw
Edmonton, Alberta
Looking for an affordable home with a double garage? You just found it. This charming 2-storey is full of great features and thoughtful upgrades. The main floor has an open layout that’s perfect for everyday living or entertaining, with a beautifully upgraded kitchen—think full-height cabinets, a stunning hood fan, loads of drawers, and an extended island that’s perfect for casual meals or entertaining. Upstairs, you’ll find 3 comfortable bedrooms, including a spacious primary with a gorgeous ensuite featuring a tiled shower and a walk-in closet. You’ll love the upgraded lighting throughout, brand new custom blinds, and fresh new flooring upstairs. The basement is unfinished and ready for your ideas—with a rough-in for a future bathroom already in place. Outside, there’s a block patio, partial fencing, and something that’s hard to find in similar homes: extra parking behind the garage. It might not sound like a big deal now, but trust us—you’ll be glad it’s there. Oh—and did we mention? No condo fees. (id:61585)
Maxwell Challenge Realty
2066 Graydon Hill Cr Sw
Edmonton, Alberta
Welcome to this bright and spacious 2-storey family home located in the sought-after community of Graydon Hill. With modern finishes, thoughtful design, and a peaceful green space backdrop, this home has it all. The main floor features a large entryway and stylish light vinyl plank flooring throughout. Enjoy a spacious kitchen complete with quartz countertops, a corner pantry, stainless steel appliances, and a generous dining area with direct access to the backyard—perfect for entertaining. The open-concept living room offers plenty of space to relax and unwind. A convenient half bath and laundry area complete the main level. Upstairs, the primary suite offers a walk-in closet and a private 4-piece ensuite. Two additional great-sized bedrooms and another full 4-piece bath provide comfort for the whole family. The unfinished basement is ready for your personal touch. Step outside to enjoy a fully landscaped front and backyard, a two-tiered covered deck, a greenhouse, and a shed. (id:61585)
Real Broker











