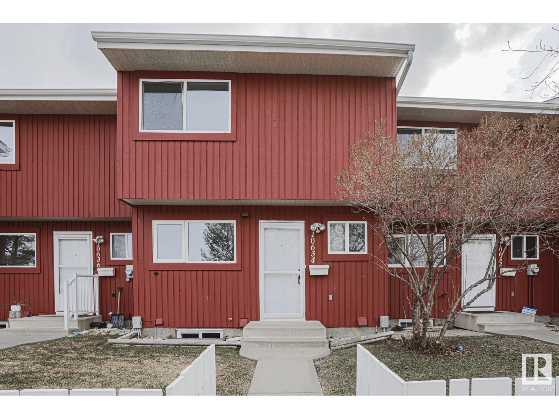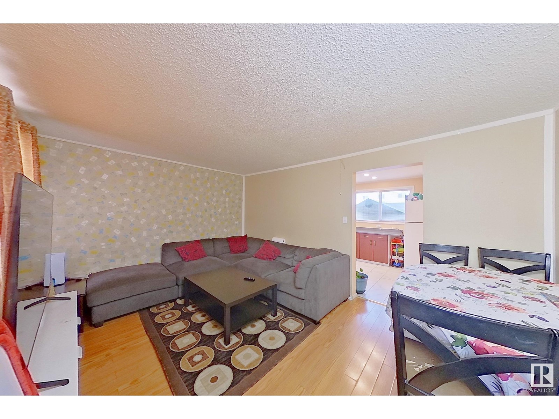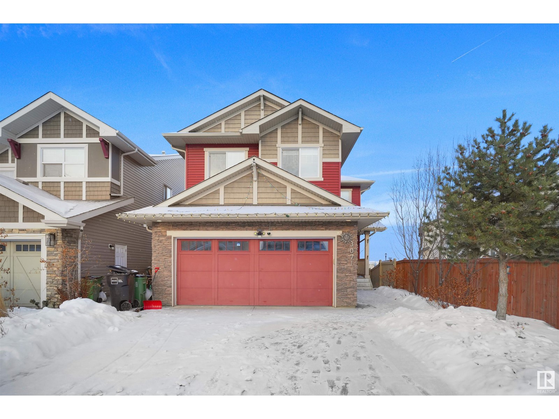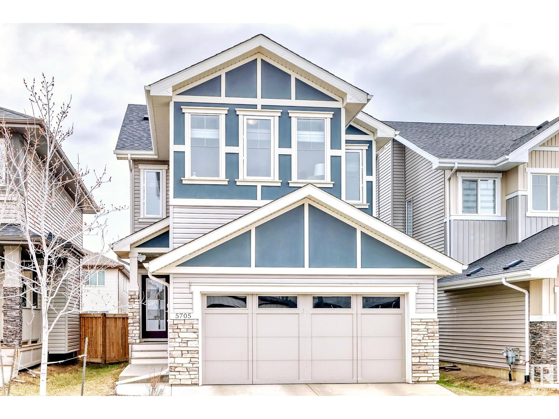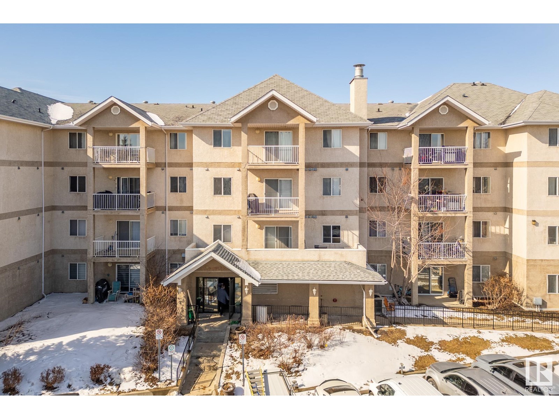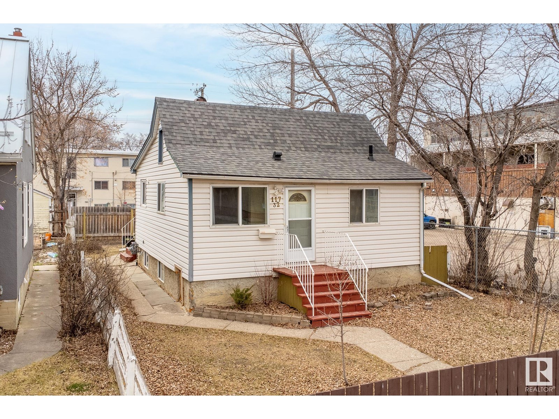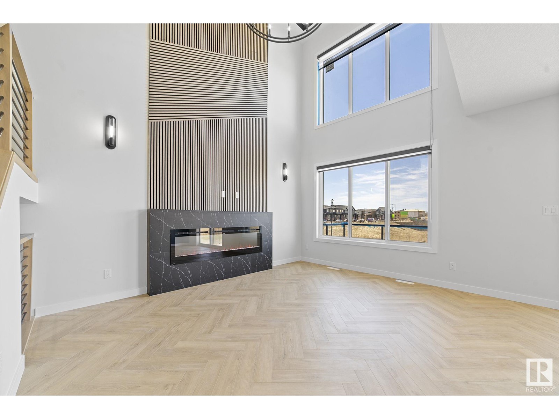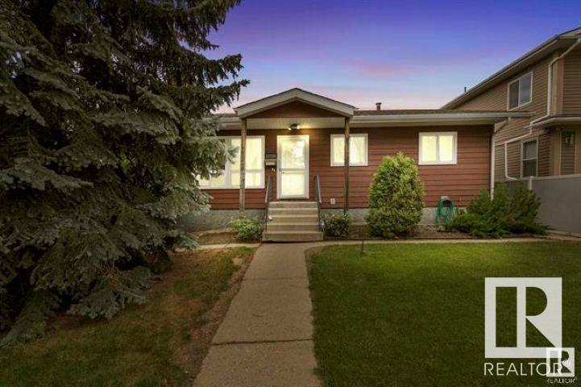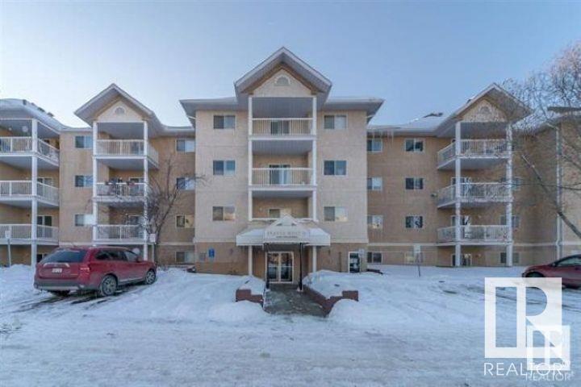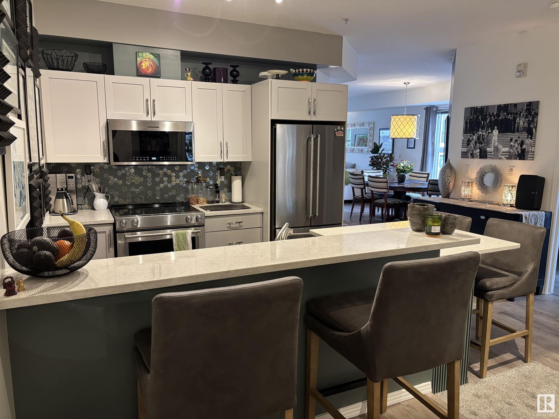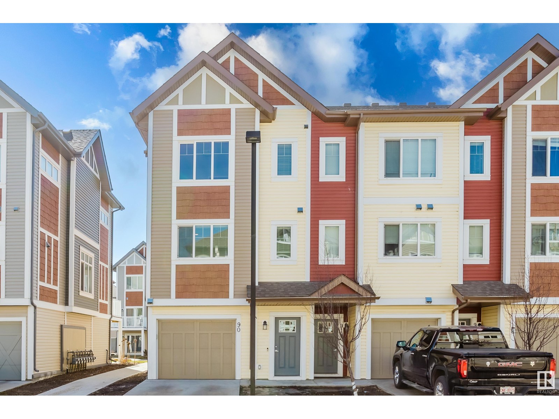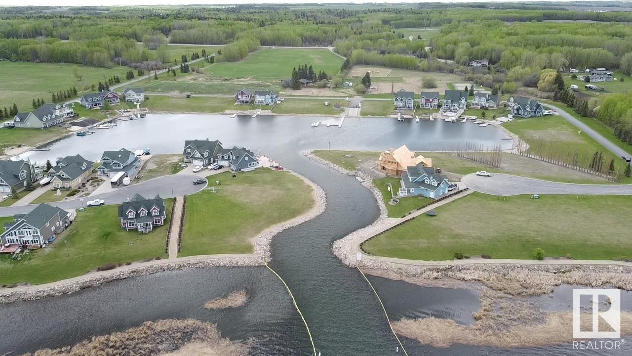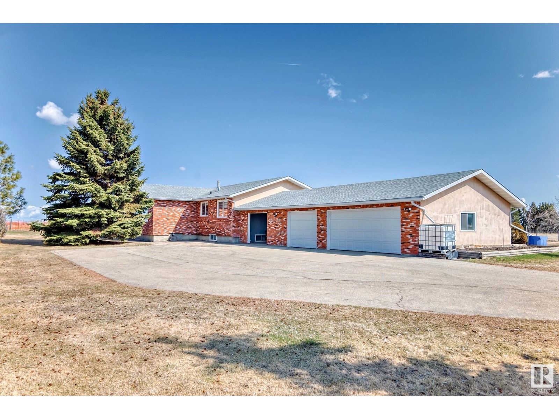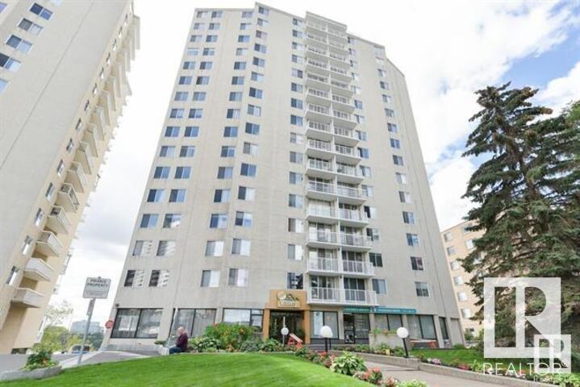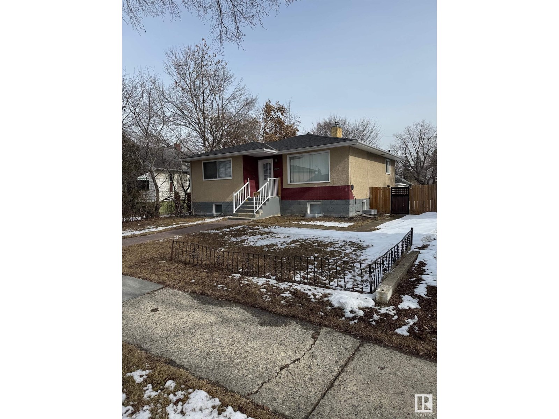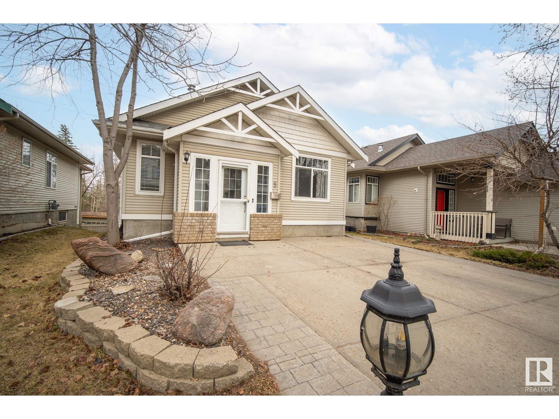10634 Beaumaris Rd Nw
Edmonton, Alberta
RENOVATED TOWNHOUSE with FINISHED BASEMENT!! This spacious townhome in desirable Beaumaris is absolutely GORGEOUS! Beautifully renovated, some of the many upgrades include stunning tiled floors, new bathrooms, new kitchen, quartz counters and exquisite designer accents throughout. The main level has a bright living room with a feature stone wall, sleek linear fireplace with custom inserts on either side and large patio doors leading onto the deck and very private yard. The brand new kitchen has high end white cabinetry plenty of counterspace and a big picture window. Upstairs has 3 generous bedrooms with loads of closet space and a new family bathroom with custom tile and modern fixtures and fittings. The location is unbeatable! Next to the park and close to Beaumaris Lake with all its walking trails. Easy access to YMCA, major shopping and new schools, the well managed complex has low condo fees. This stylish and affordable home is IMPRESSIVE! Furance & home have been professionally cleaned!!! (id:61585)
RE/MAX Elite
#311 646 Mcallister Lo Sw
Edmonton, Alberta
Welcome to this beautifully renovated, move-in ready 2-bedroom, 2-bathroom residence in the sought-after and established ‘Element at Macewan’. With a spacious 862 sq ft of freshly painted living space, this low condo fee unit has numerous upgraded features that make it the perfect home for you. Step through the newly updated vinyl plank flooring that runs through the entire unit, showcasing the spacious kitchen with solid wood cabinets, and large living space that leads to a private south-facing balcony. With two large bedrooms, and a walk-through closet and full ensuite in the master, this unit has ample well-lit space. Perfectly catered to families or tenants, this property carries convenient amenities such as in-suite laundry, secure underground parking, access to gym and social room, and quick access to the Henday. Well-maintained home in the perfect location! (id:61585)
Rimrock Real Estate
1535 Knottwood Rd N Nw
Edmonton, Alberta
3 Bedrooms and 2 full washrooms PLUS basement with very LOW CONDO FEE of only 250$. Developed on ALL three levels, main floor has UPGRADED Kitchen, spacious living room and added convenience of back & front entrance. Upstairs you have a renovated bathroom, large main bedroom and two other bedrooms. In the basement there's another living/rec room, full washroom and laundry. This unit comes with TWO PARKING STALLS. A minute walk to Ekota playground/school. 5-minute drive to Costco and Millwood town Centre. Recent upgrades to Ekota Village condominium include NEW shingles, doors and windows. This unit in particular has many upgrades: IN KITCHEN - COUNTER TOPS, SINK, FLOORING, FAUCETS, STOVE (all in 2024). NEW TOILET SEATS, WASHROOM SINK (2022). Washer, dryer and EXTRA fridge (2021). NEW DECK and NEW SHED (2024). Priced for a quick sale, don’t miss this opportunity. Seller is flexible with possession date. (id:61585)
Initia Real Estate
1311 16 Av Nw Nw
Edmonton, Alberta
1+DEN LEGAL SUITE IN ASTER! Home offering nearly 2,300 SQFT of living space! This beautiful 5-bedroom, 4-bathroom, home features a MAIN FLOOR BEDROOM & FULL BATH. The home boasts a bright and spacious main floor with 9-ft ceilings, high-velocity furnace, on-demand hot water tank, triple-pane BIG SIZE windows, and a large carport ready for the future addition of an oversized garage. Kitchen featuring a mosaic backsplash, thermofoil cabinets and Energy Star-rated stainless-steel appliances, sleek quartz countertops. The south-facing backyard is perfect for soaking in the sun. Upstairs, you'll find a generous BONUS ROOM, a massive master suite with a W/C, two additional well-sized bedrooms, and convenient upper-floor laundry. The legal basement is designed with premium finishes, including stylish 6.5mm vinyl flooring, a kitchen with under-cabinet lighting, and a modern bathroom with contemporary tiles and lighting. This home is a Must-See close to schools, parks, shopping malls & Anthony Henday drive. (id:61585)
Save Max Real Estate Inc.
3071 Carpenter Ld Sw Sw
Edmonton, Alberta
This stunning home offers over 3500 sq. feet of living space! Walking distance to SCHOOL and community playground with Ice Rink. Bright day light peeps through large windows with pond view and a walking trail from rear of the house. Upon entering, you experience a large entry hallway, dark stained HARDWOOD floor, Gas Fireplace, a beautiful open floor concept with 9ft ceiling, a spacious kitchen, dining, living area and a ½ bath. Also offers, Huge BEDROOM with walk-in closet, attached 3 pc ensuite. Second floor offers another massive primary bedroom with a huge walk-in closet and expansive 5 pc ensuite, 2 more large secondary bedrooms, a bonus room and a 4pc common bathroom complete this level. The WALKOUT BASEMENT has been professionally finished with a 5th bedroom, den, 3pc bath and a living room is a mortgage helper. Enjoy the summer evenings in custom landscaped yard, Beautiful firepit and stone patio. Not to forget the stone landscaping with firepit pad. MUST SEE! (id:61585)
Real Broker
12724-26 92 St Nw
Edmonton, Alberta
Up Down Duplex with separate addresses and separate power meters BUT ONLY 1 GAS METER AND 1 WATER METER. Also features 2 newer Hi efficient Furnaces, Double car 20’x22’ garage, newer sidewalks all the way from the front to the back. A newer large concrete pad at the back of the garage as well. The basement has a separate entrance from outside. PLEASE NOTE: Property is being sold as is where is and needs MAJOR repairs or knock down and build new on a 49’ 10” x 140’ lot zoned RF4. (id:61585)
Century 21 All Stars Realty Ltd
18107 58 Av Nw Nw
Edmonton, Alberta
Welcome to Dechene,a family community where you see families walking their children to school. Junior and elementary schools are close and there are no through roads. This 2 storey is over 1865 square feet with a massive backyard with south exposure. Classic floor plan with a living room, family room, dining room and breakfast nook. The cozy family room features a wood burning fireplace with window seats that face the backyard.The main floor also offers a laundry room and a bedroom that can also be used for a office for those who work from home. Upstairs you'll find three generous sized bedrooms with a 4 piece guest bathroom. Primary bedroom includes a walk in closet with a three piece ensuite. The overside double garage is 24x24 with a large parking pad. The updates include air conditioner, upper floor windows & water softener. The basement has some development and is ready for your final touches. Sellers disclose that the house needs paint on some interior walls. Updates: (id:61585)
Royal LePage Arteam Realty
9462 Pear Cr Sw
Edmonton, Alberta
Welcome to Your Dream Home! This stunning property offers over 2,400 SqFt of elegant, functional living space with premium finishes throughout. The main floor boasts an open-concept layout with oversized windows that flood the space with natural light. Enjoy a modern kitchen with white cabinetry, a large island, built-in stainless steel appliances, and a walk-through pantry. A stylish half bath completes the main level. Upstairs features a spacious bonus room, king-sized primary bedroom with a luxurious 5-piece ensuite, two additional bedrooms, full bath, and laundry room. Upgrades include premium doors, modern lighting, plumbing fixtures, and glass railings. The backyard is a showstopper with $50,000 in upgrades, including low-maintenance artificial turf—perfect for relaxing and entertaining! (id:61585)
Maxwell Devonshire Realty
13035 212 St Nw
Edmonton, Alberta
Quality Built Home by Award Winning Builder Montorio Homes. This home is Ideal for Families Looking for Functional Living Space, The Carrara Model is a Classic Beauty Mixed with Many Modern Details Featuring 18' Open to Below in the Great Room, Large Windows, Allowing Plenty of Natural Light Throughout. MF Bedroom/Full Bath, Den, A Gourmet Kitchen w/Plenty of Space for Entertaining and Meal Preparation, Spacious Pantry and Upstairs Laundry. Additional Upgrades Include 9' Ceilings, Luxury Vinyl Plank, Cabinets to Ceiling, Quartz Countertops, Stylish Tiled Backsplash, Upgraded Plumbing Throughout with Undermount Sinks. Electric Fireplace, Railing, A Smart Home Package, Separate Entrance to the Basement all situated on the shores of Big Lake with 67 acres of Environmental Reserve, Various Ponds and Wetlands within the Community. Easy Access to the Anthony Henday. House is Under Construction, Pictures are of the Showhome (interior colors/finishing may differ to actual home) (id:61585)
Century 21 Leading
4307 66 St
Beaumont, Alberta
POND-BACKING, LUXURY LIVING IN RUISSEAU! Where modern living meets small-town charm in Beaumont. Ideally located just minutes from the airport, updated recreational facilities, scenic multi-use trails, parks, playgrounds, & locally owned restaurants. Schools are within easy walking distance, making it perfect for growing families. The 'Cole' by Cranston Master Builder ft 9' ceilings, durable vinyl plank flooring throughout the main floor, with an inviting electric fireplace in the living room. The stylish kitchen boasts quartz countertops, soft-close cabinetry extending to the ceiling, & a convenient spice kitchen with a second stove, sink, and full-height cabinets. A bright dining room, 4th bedroom & 4-piece bath complete the main level. Upstairs, enjoy the ease of laundry, a bonus room, & a serene primary with a 5-piece ensuite & walk-in closet. Two additional bedrooms provide comfort and space for the whole family. Plus a double attached garage and SEPARATE ENTRANCE to basement that has 2 windows! (id:61585)
Century 21 All Stars Realty Ltd
5705 Allbright Co Sw
Edmonton, Alberta
Stunning 2-Storey Juliet Style Home! Nestled in the desirable Allard community. Beautifully upgraded home offers over 2,000 sq.ft. of living space. The grand front entrance welcomes you with a spacious foyer and an impressive open-to-below design featuring soaring 18’ sqft vaulted ceilings. Showcasing elegant stylish glass stair railings and designer lighting. The chef-inspired kitchen is equipped premium appliances stove counter top induction, sleek white cabinetry, massive quartz island, large corner pantry. Expansive windows flood the dining and living areas with natural light & extend into the open to below basement, creating a warm and inviting atmosphere. Upstairs, a spacious bonus room overlooks the main floor, is complemented by 3 generously sized bedroom. Master suite boasts a walkin closet, luxurious ensuite with a soaker tub, glass shower, and Jack&Jill vanities. The basement offers plenty of potential for future development. Double oversized garage attached. Close to all amenities (id:61585)
Maxwell Polaris
#106 14708 50 St Nw
Edmonton, Alberta
Welcome to convenient living in this 2 bedroom 2 bath condo with in suite laundry. Brand new kitchen appliances! Freshly painted with new flooring throughout this main floor unit also has a large private patio space, a HUGE primary bedroom, with walk-in closet and an open concept kitchen living space. Location, location, location advantageously connected to major roadways and public transit. Be almost anywhere in the city in 20 minutes including, Downtown, St. Albert, Sherwood Park and Fort Saskatchewan. All the big box stores are here too! Pet friendly building, surrounded by green parks and walking paths. (id:61585)
Liv Real Estate
11732 89 St Nw
Edmonton, Alberta
Charming home in the very heart of historic Alberta Avenue! This cozy home is perfectly located just steps away from the vibrant shops, restaurants, and art scene of 118 Avenue. Inside, you'll find a bright and welcoming main floor featuring 2 comfortable bedrooms, spacious living area, plus a functional kitchen. The basement offers added versatility with a separate entrance and a 3rd bedroom, bath and living area, ideal for guests, extended family, or future suite potential. The west-facing backyard is perfect for evening relaxation, gardening, or entertaining. Plus, there's a single detached garage for secure parking or extra storage. Close to parks, schools, transit, and essential amenities, this home offers unbeatable value and location. Nestled on a street with gorgeous mature trees, in a quiet, friendly neighbourhood that offers peace and privacy. If you are looking for your first home or an investment opportunity you will find it here. (id:61585)
Maxwell Devonshire Realty
13215 135 St Nw
Edmonton, Alberta
This fully remodeled bungalow is an incredible opportunity for both investors and families! A separate entrance leading to a 2-bedroom in-law suite, complete with its own full kitchen and separate laundry facilities. Inside, you'll discover 1,821 sq ft of fully finished area. Complete with updates including LVP flooring, sleek quartz countertops and brand new appliances. Other upgrades/features include, a new HWT, new roof, newer furnace, vinyl siding, windows and door locks. Comes with multiple outdoor storage sheds, a large back yard and an OVER-SIZED double car garage with power Situated just blocks away from 2 schools, it's an ideal choice for families with school-age children. In addition, you'll find yourself just minutes from many amenities along 137 Ave, ensuring that shopping, dining, and other conveniences are always within reach. This home is truly a dream spot, combining modern comforts, all-new amenities, and a fantastic location. Some photos have been virtually staged. (id:61585)
Real Broker
2008 Flycatcher Nw
Edmonton, Alberta
Check out this beautifully designed 2250 Sq Ft WALKOUT house backing to POND custom built by Art Homes, accommodates 4 bedrooms, 3 full bathrooms, Full size DECK, Front BLACK windows, Gourmet Kitchen, walk-thru pantry, living room with open to below, dining, laundry upstairs, bonus room. Upgraded kitchen comes with beautiful quartz counter tops, upgraded cabinets with Glass, pot & pan drawers and built in appliances. All 3 levels features 9 ft ceiling and Open to Above living room with large windows & a fireplace. Other upgrades include custom master shower with bench, high efficiency furnace, upgraded roof & insulation, soft close throughout, upgraded railing, MDF shelving, upgraded lighting & plumbing fixtures, upgraded hardware throughout, gas lines to deck, kitchen & garage, basement rough ins. Upgraded exterior elevation comes with stone, premium vinyl siding and front concrete steps. Walking distance to pond, trail, and park. (id:61585)
Maxwell Polaris
1365 Siskin Wd Nw
Edmonton, Alberta
Check out this beautifully designed 2250 Sq Ft CORNER house backing to PARK custom built by Art Homes, accommodates 4 bedrooms, 3 full bathrooms, Kitchen, walk-thru pantry, living room with open to below, dining, laundry upstairs, bonus room and side entrance to basement. Upgraded kitchen comes with beautiful quartz counter tops, upgraded cabinets with Glass, pot & pan drawers and built in appliances. All 3 levels features 9 ft ceiling and Open to Above living room with large windows & a fireplace. Other upgrades include custom master shower with bench, high efficiency furnace, upgraded roof & insulation, soft close throughout, upgraded railing, MDF shelving, upgraded lighting & plumbing fixtures, upgraded hardware throughout, gas lines to deck, kitchen & garage, basement rough ins, additional windows throughout as it’s a Corner house. Upgraded exterior elevation comes with stone, premium vinyl siding and front concrete steps. Walking distance to pond, trail, and park. (id:61585)
Maxwell Polaris
58 460002 Hwy 771
Rural Wetaskiwin County, Alberta
Your Private Getaway Near Pigeon Lake Village Nestled just minutes from the shores of Pigeon Lake and surrounded by natural beauty, this stunning 4.23-acre treed lot offers the perfect mix of privacy, space, and potential. Whether you're looking for a recreational retreat or a future building site, this property is a rare find. The land features a cleared central opening, ideal for relaxing or entertaining, with a well-cared for camper and deck + Furniture/Tools INCLUDED – ready for your weekend getaways. Multiple sheds also included, giving you a head start on storage, maintenance, or future plans. The lot has a cleared path leading to the heart of the property, offering a peaceful, secluded space while remaining easily accessible. Utilities are available at the front, making future hookups simple. Enjoy the best of the outdoors with several top-rated golf courses nearby, including Dorchester, Black Bull, and endless recreation at Pigeon Lake – all just minutes from your doorstep. (id:61585)
Real Broker
12724 117 St Nw
Edmonton, Alberta
Bungalow w/fully finished basement. OVERSIZED HEATED double garage. Tons of parking! Huge fully fenced backyard w/vinyl fencing & fire-pit. Shed perfect for wood storage and bench outside back door provides storage. Huge yard is secure/gated for kids/pets with plenty of grass to play on and a deck for the adults. Deck has patio doors to dine-in kitchen. Fridge 3 years old and set up for water dispenser behind it. Solid property, well-maintained/upgraded over the years. New windows (2022) upstairs, downstairs & patio. Windows on the West side have a tint to reduce the heat. HWT 15 years old, furnace is mid-efficiency & professionally cleaned prior to list. Ceiling is textured - no popcorn ceiling! Cork flooring in front living room w/brick fireplace and floor to ceiling windows. Laminate floors in kitchen & beds. Basement fully finished with 1 bedroom that has new “win-door”, den, 4 piece bath, rec room, laundry room w/sink. Storage under the stairs 2024 taxes: $2,970.74: Lot size 565.13 sq m/1,027 sq ft. (id:61585)
RE/MAX River City
904 Graybriar Gr
Stony Plain, Alberta
You wont want to miss this picturesque carriage-style condo backing onto the golf-course! Rustic charm fills this home with warm wood detailing throughout, creating a cozy, cabin-in-the-mountains vibe. Each room of this home is bathed in natural light from the many large windows. The U-Shape kitchen offers sleek, modern appliances & ample counter space with additional, extended bar-seating. The open concept design is perfect for hosting, flowing seamlessly from the living room to the dining area & onto the covered balcony. Enjoy your morning coffee in serenity as this spacious balcony is ideally situated facing the treed golf course! Each bedroom is generously sized with two 4 piece baths, including ensuite, with double closets in the primary. Neatly tucked away is the washer dryer behind tasteful wooden doors, with additional, functional storage space. 2 covered parking stalls with 220 v are just steps from your front entry. Welcome to a life where home sweet home feels like a dreamy mountain getaway! (id:61585)
RE/MAX Excellence
#303 17467 98a Av Nw
Edmonton, Alberta
Fantastic, bright, well maintained one-bedroom in the desirable west end neighbourhood of Terra Losa! This third floor condo unit in a great building (with elevator) comes equipped with central A/C, a covered parking stall directly in front of the unit, upgraded flooring in the entrance and kitchen, newer countertops, kitchen sink/faucet and dining room ceiling fan. The kitchen comes with 5 appliances including a great ceramic top stove, lots of cabinetry and countertop space, and looks on to the open style living room and dedicated dining room. The master bedroom is spacious and comes with two closets with built-in shelving. Additional features include in-suite laundry, a large in-suite storage room and a sizeable balcony great for BBQ'ing. Pets are allowed with board approval. Walking distance from shopping and all amenities and only 10 minutes to downtown, this property is a must see! (id:61585)
Sterling Real Estate
2667 89 St Nw
Edmonton, Alberta
Welcome to this well maintained bunglow on CORNER LOT with great potential for multi units on a quiet crescent. You will find it will nurture your hobbies & interests, custom aquariums and fire pit in yard, oversized 22’x24’ heated garage with extra tall overhead doors + room for your big outdoor toys, Extra large pad to park an RV! Dining area opens to U shaped kitchen and floor to ceiling sized WINDOWS let the sunshine in making a very inviting living space. 3 huge bedroom, 4 pcs bath and 2nd laundry/mud room area completed the main floor. Fully finished basement offers wet bar and built-in aquariums or display cases, 2 piece bathroom, & open recroom & games area, a large bedroom with a walk-in closet and lots of storage space in the utility room. Furnace, shingles & windows have all been updated. Central air conditioning. Such a convenient location with schools and Costco for shopping and transportation nearby. This won't stay long in this hot market. (id:61585)
Royal LePage Noralta Real Estate
14346 Park Dr Nw
Edmonton, Alberta
This beautiful Park Drive home nestled directly on the Mackenzie ravine and facing a serene park uniquely blends privacy, luxury, and lifestyle. It's a perfect address for discerning individuals seeking nature without sacrificing city access. The vaulted (18’) coffered ceilings, cherry wood built-ins, and gas fireplace create an elegant living room. The open kitchen boasts granite counters, bright cabinetry, and high-end stainless-steel appliances. Enjoy the tranquil views of your private wooded ravine setting from the maintenance-free deck or flagstone patio. A formal dining room and large office/den complete the main level. Upstairs, the open spiral staircase leads to a vaulted (16.5’) primary suite with dual closets and a spa-inspired 5-piece ensuite. Two more bedrooms and a full bath complete the upper floor. The finished basement offers a wet bar, media center, cork flooring, gas fireplace, guest room, bath, and laundry. This is a unique and premier address in Edmonton. (id:61585)
Maxwell Challenge Realty
#108 11933 106 Av Nw
Edmonton, Alberta
Tons of square footage, immaculately renovated, amazing location. What else would you need! This Large 2 Bedroom, 2 Bathroom is right in the heart of the brewery district, 15 minute walk to Grant Macewan, Quick walk to the new ICE district and Edmonton's downtown core. In 2023 the condo building had all new exterior and siding completed so the building is looking good for a long time. This condo stands out from the rest with a stunning newly renovated kitchen, Quartz countertops, Updated high end appliances, open concept dining and living room, Two bedrooms at opposite ends, In-suite laundry with washer dryer combo, Gas hookup for BBQ, freshly painted and comes with titled underground parking and storage cage. Amazing unit in an exciting but quiet location, this type of unit does not come around often! (id:61585)
Initia Real Estate
#30 604 62 St Sw
Edmonton, Alberta
Adorable top floor carriage home in the community of Charlesworth. This 2 bedroom home has an open concept main living area and vaulted ceilings. The spacious kitchen comes complete with stainless steel appliances, pantry, island with breakfast bar, and plenty of cupboard space. There is dark laminate flooring in the main living space and carpet in the bedrooms. The neutral colors throughout will complement all design styles. From the living room, the double patio doors lead out to a west facing balcony with a lovely view of the wetland area. There is a stackable washer and dryer and a storage room. Your parking spot is right out front. Easy access to Anthony Henday, shopping, and Ellerslie Campus School. Move in and enjoy! (id:61585)
Logic Realty
#354 1818 Rutherford Rd Sw
Edmonton, Alberta
Discover modern living at its finest in the heart of Rutherford!! This beautifully designed condo offers a seamless blend of style and practicality, featuring an open-concept layout with a spacious living room, dining area, and a contemporary kitchen equipped with stainless steel appliances and an island breakfast bar. The primary bedroom boasts an ensuite and walk-in closet, complemented by an additional bedroom and full bathroom. Enjoy the convenience of in-suite laundry, titled underground parking, and the luxury of your private balcony. Perfectly located near shopping, schools, parks, and major routes like Anthony Henday and Calgary Trail, this home ensures easy access to all amenities. Its well-maintained building offers visitor parking, professional management, and more. This move-in-ready condo has it all. Connect with me today to schedule a viewing and make this exceptional home yours! (id:61585)
Maxwell Polaris
9604 88 St
Morinville, Alberta
Stunning New Build by Atlas Premium Homes on a Large Pie Lot – 2650 Sqft of Developed Living Space. Welcome to your future dream home! This beautiful, brand-new build offers 4 spacious bedrooms, a large flex room on the main floor, and 2.5 baths, all thoughtfully designed to provide the perfect blend of comfort, style, and functionality. Situated on a generous pie-shaped lot, this home provides ample outdoor space and privacy, ideal for family gatherings or relaxing evenings. The design incorporates 6ft high windows, coffered ceilings, and a raised 10ft high living room. Adding to the ambiance, this home includes two stunning 42-inch electric fireplace, one located on the main floor to complement the elegant living space and another in the basement, creating a cozy retreat for entertainment or relaxation. Located in a desirable neighbourhood, this home is perfect for those seeking a modern, move-in-ready property with plenty of room to grow. As the home is still in development, you can customize! (id:61585)
RE/MAX Real Estate
#17 6520 2 Av Sw
Edmonton, Alberta
Welcome to this bright and spacious 3-bedroom condo in Charlesworth. Enjoy the convenience of a single attached garage, providing direct access to your home and extra storage space. The private deck offers a peaceful outdoor retreat, perfect for morning coffee or evening relaxation. With low condo fees and proximity to all major amenities including shopping, schools, parks, and transit, this home offers the best of both convenience and value. Boasting 9-foot ceilings and an open-concept design, this home offers both style and comfort. The well-appointed kitchen flows into the living and dining areas, creating a perfect space for entertaining or relaxing. (id:61585)
Royal LePage Gateway Realty
22707 84 Av Nw
Edmonton, Alberta
IMMACULATE! Welcome to “The Gabriel” by StreetSide Developments, nestled in the vibrant, family-friendly community of Rosenthal in West Edmonton. With NO CONDO FEES and over 1200 sqft of beautifully upgraded living space, this thoughtfully designed townhouse blends style, comfort, and value. This middle unit offers enhanced energy efficiency and excellent sun exposure throughout the day. Enjoy $15K in elegant upgrades—chevron-patterned luxury vinyl plank flooring, smooth ceilings (no popcorn!), and sleek, ceiling-height cabinetry. The kitchen is a showstopper with a tile backsplash and premium appliances, including a front-dial stove, GE French door fridge, BOSCH dishwasher, and LG WashTower laundry centre. The main level features a spacious foyer, 2-piece bath, and a versatile bedroom. Upstairs includes two generous bedrooms and two full baths. High-end furniture and portable A/C unit can be included. Prime location—just minutes from Costco, River Cree, and Secord Rec Centre. A true West Edmonton gem! (id:61585)
Maxwell Polaris
10726 72 Av Nw
Edmonton, Alberta
Modern luxury in the heart of Queen Alexandra. This thoughtfully crafted infill blends clean lines with timeless design. The airy main floor features brushed oak hardwood, soaring ceilings, and a stunning kitchen with walnut and high-gloss cabinetry, quartz countertops, and premium stainless steel appliances. A spacious dining area overlooks the landscaped yard, while the sleek linear fireplace adds warmth and style. Upstairs, retreat to a serene primary suite with a spa-inspired ensuite—freestanding tub, glass walk-in shower—and a generous walk-in closet. Two additional bedrooms, a sunlit office desk space, and a large laundry room offer comfort and flexibility. The finished basement offers a rec room, guest bedroom, full bath, and ample storage. Outside, enjoy a private yard and double detached garage. Just minutes from the University of Alberta, Whyte Ave, the river valley, and downtown. A rare blend of design, comfort, and location—don’t miss out! (id:61585)
Maxwell Polaris
49 Sheridan Dr
St. Albert, Alberta
Terrific opportunity to live in this 4 bedroom bungalow nestled in a mature, tree-lined, quiet street of Sturgeon Heights. This lovely peaceful setting is a secluded oasis within the bustling city yet is just steps to all amenities; schools, parks, Fountain Park Rec Centre, shopping and quick access to the Henday. Lots of nice features: upgraded flooring, windows, huge rec room with gas fireplace, spacious 4th bedroom with 3 pc bath, lovely generously sized back yard and oversized double garage with large parking pad providing space for RV or additional vehicles. 24' long garage allows you to park your truck or larger SUV in the garage, what a treat! Such a convenient location, commute to anywhere quickly, this is the perfect package to call Home Sweet Home! (id:61585)
Coldwell Banker Mountain Central
94 Rue Monette
Beaumont, Alberta
A Beaumont Beauty! This home has been tastefully renovated, from top to bottom. The home features all new: lights (interior and exterior), new paint, new vinyl plank throughout, newer bathroom vanities, new hardware, new baseboards & casing, new butcher-block kitchen counters, an oversized hex clad sink & new backsplash (All 2024/2025). The main floor is open-concept and floods sunlight from the large, west windows. The second floor features an airy and sunny bonus room, all spacious bedrooms, and beautiful bathrooms. The primary bedroom features a walk-in closet. The basement is fully finished with a bedroom, bathroom and recreation space. The home's curb appeal has also been refreshed. The private backyard is beautiful and comes planted with: Tiger-eye trees that turn to red, orange and yellow in the fall, a rose bush, cedar trees & cedar bushes with a rock garden from all over Canada. The intimate gazebo will stay. Walking distance to 3 schools and amenities. Hot water tank (2022). Shingles (2025). (id:61585)
Maxwell Devonshire Realty
3099 Checknita Wy Sw
Edmonton, Alberta
Located in the vibrant community of Cavanagh in SW Edmonton, this former Sterling Showhome is a beautifully maintained half-duplex offering 1,542 sq ft of thoughtfully designed living space. Built in 2020, it features 3 bedrooms, 2.5 bathrooms, and an open-concept main floor with stylish finishes, including vinyl plank and tile flooring. The upper level includes a convenient laundry room and a spacious primary suite with a 5-piece ensuite. The home also offers an unfinished basement for future development and a double attached garage. Situated on a west-facing lot and close to schools, shopping, and major roadways, this home blends comfort, quality, and location. (id:61585)
Exp Realty
9816 64 Av Nw
Edmonton, Alberta
This beautifully renovated 950 SqFt bungalow sits on a 47' x 140' (615 SqM) lot in sought-after Hazeldean. The spacious main floor features brand-new luxury vinyl plank flooring, an open-concept living area, two bright bedrooms & an upgraded 4-piece bath. The stunning new kitchen features modern finishes & high-end appliances, including a WOLF induction cooktop, dual built-in oven, and Miele built-in dishwasher, seamlessly flowing into the living space. Downstairs, the 810 SqFt 1-bedroom in-law suite offers a separate entrance, full kitchen, bathroom & cozy living area, perfect for extended family, roomates or extra flexibility. Recent upgrades: new windows(2025), shingles(2024), furnace(2025), hot water tank (2019) & fresh finishes throughout. Outside, enjoy a huge backyard with new sod, deck, back fence all new in 2024 and oversized double garage with new doors (2024). Nestled on a tree-lined street, you're minutes from the ravine, U of A, downtown, and transit. A designer’s dream—don’t miss this one! (id:61585)
Exp Realty
22 Greenfield Es
St. Albert, Alberta
Great Townhouse in St. Albert! This spacious 1,400 sq ft home is a perfect choice for first-time buyers or families. It offers lots of privacy with no shared walls, a fenced backyard, and a large deck—great for outdoor living. Inside, you’ll find FOUR bedrooms upstairs, including a primary bedroom with a walk-in closet and Ensuite. The main bathroom features a relaxing soaker tub. The home is clean, well-kept, and comes with five appliances. The double garage has easy access from the backyard , and the partially finished basement gives you extra space for a playroom, TV area, or storage. A solid, affordable home in a great community ready for you to move in! (id:61585)
RE/MAX Excellence
#90 320 Secord Bv Nw
Edmonton, Alberta
Modern. Stylish. Functional. Welcome to this one-of-a-kind 3-storey corner unit townhome in the vibrant community of Secord, mins from schools, shopping, restaurants, transit, and the future REC center. Step inside to discover a WALK-OUT lower level featuring a flexible space perfect as a bedroom or home office , complete with access to your own private patio. Upstairs, you'll love the open-concept main floor, designed for entertaining with a spacious living , a bright dining area, and a chef-inspired kitchen with a huge pantry, island, & loads of cabinetry. Sunlight pours in through of extra windows, & you can soak it all up from your oversized deck/balcony—ideal for morning coffee or evening BBQs. The top floor features a massive primary suite with double closets and a full ensuite, plus a generously sized second bedroom and another full bath. Features include: Newly painted, new flooring, 9 foot ceiling, upstairs laundry, attached single garage, extended driveway for extra parking, and LOW condo fees (id:61585)
One Percent Realty
17912 62 St Nw
Edmonton, Alberta
Corner lot! This charming 4 bedroom+den fully finished home built by award winning builder Montorio Homes offers opulence & value like no other. Fully upgraded throughout in show home fashion, this home shows better than new & has been tastefully customized with on all 3 finished levels with a timeless touch. Its open & bright main level includes a den/office overlooking the front veranda, 1/2 bath, open concept layout connecting a gorgeous white kitchen w/ black stainless steele appliances, a warm dining nook & an open & wide living room w/ soaring windows to a back yard view. Upstairs, find your luxury primary retreat which includes a massive bedroom, walk in closet & 5 piece ensuite w/ dual vanity & full glass shower. Another 2 generous sized bedrooms, full bath & laundry finish the upper level. Its professionally developed basement offers a rec area, 4th bedroom & 4-piece bath. In the backyard oasis, a large deck, beautiful landscaping and a double garage await. A/C, blinds & more. Truly turn key! (id:61585)
Rimrock Real Estate
Sunset Harbour #1
Rural Wetaskiwin County, Alberta
Welcome to Sunset Harbour! Nestled on the west tip of Pigeon Lake, this charming Cape Cod–style condo community offers year-round lake living at its finest. Enjoy full access to Pigeon Lake for all-season recreation and sports. This large, east-facing corner lot offers breathtaking sunrise views and unobstructed lake vistas 365 days a year. With only one direct neighbor, the lot provides added privacy. A treed walkway just across the street leads directly to the private marina. Community features include a docking system, municipal water and sewer, paved streets, and full services to the property line. No time limit to build. This is a Condo Corporation with Bylaws and Architectural Controls on the Home! Lake Front! Marina! Gated Community! Build Your Dreams! RV parking or Camping not permitted. (id:61585)
RE/MAX Real Estate
11511 24 Av Nw
Edmonton, Alberta
This thoughtfully crafted modern luxury home in Blue Quill blends clean lines with timeless design. It features 4 bedrooms, 3.5 bathrooms, and a double attached garage. The open floor plan is completed by 10 ft ceilings and an extra-large patio door and windows. A stunning kitchen features dual-color high-gloss cabinets, quartz countertops, a large breakfast island, stainless steel appliances, and a coffee bar. The living room overlooks a South-facing backyard through the Extra-large sliding door. Upstairs, retreat to a primary bedroom with a spa-inspired ensuite-freestanding tub, glass walk-in shower and a generous walk-in closet plus two additional bedrooms, a full bathroom and a laundry room. The finished basement offers large windows, heated floors, 4th bedroom, a full bath and a flex room with a kitchenette. Other features include A/C, a heated garage, triple-glazed windows, a maintenance-free front patio & deck, a high-efficiency furnace & Water heater; Welcome to the modern home in Blue Quill! (id:61585)
RE/MAX Real Estate
#206 42 Alpine Pl
St. Albert, Alberta
Immaculate 2 bedroon 1 bathroom 2nd floor appartment backing onto park. In suite laundry, fireplace has been decommissioned so you could go electric or gas. 2 parking stalls 161 energized and 128 not energized. (id:61585)
Royal LePage Arteam Realty
1850 232 Av Ne
Edmonton, Alberta
Looking for HAPPINESS? 19.5 acres of prime country living and future developable land in the Edmonton Energy and Technology Park. This hobby farm is fenced with several outbuildings and animal corrals that have accommodated chickens, sheep, cattle, and even a donkey and llama. The best part of this country living is you are still in Edmonton with agricultural zoning and lower taxes. The custom built 2643 square foot bungalow has 5 bedrooms and 3 bathrooms on the main floor with direct access from breezeway to triple garage. A partially finished wide open basement has a separate entrance with an extra room and full bathroom. All this surrounded by mature trees with a large garden, flower beds, and a paved driveway. This is a one of a kind gorgeous property. (id:61585)
Royal LePage Arteam Realty
#11 54023 Hghway 779
Rural Parkland County, Alberta
Original owner home on 5.06 acres just 15 minutes to Spruce Grove and 20 minutes to St. Albert! This amazing 3+1 bedroom, 3.5 bathroom house offers a spacious loft, soaring vaulted ceilings, and a bright, open layout. The triple car garage provides plenty of space for vehicles and storage, while the horse shelter adds extra value for animal lovers. Impeccably maintained and built with care, this property is perfect for anyone seeking peace, privacy, and room to grow—inside and out! (id:61585)
Now Real Estate Group
#1406 12141 Jasper Av Nw
Edmonton, Alberta
Beautiful panoramic view of the River Valley and Victoria golf course. This large concrete and steel 2 bedroom condo offers 2 bathrooms newer kitchen cabinets and appliances, newer hardwood flooring throughout living & hallway + carpet in bedrooms, newer tile and fixtures in bathrooms, plenty of closet space and one large balcony running the length of the unit. Condo fees include power, heat, water, use of laundry, Titled underground heated parking, exercise room, sauna, lounge and library. Close to all amenities of downtown and public transportation. (id:61585)
Royal LePage Arteam Realty
13219 116 St Nw
Edmonton, Alberta
LEGAL SUITE! 5 bedroom bungalow in Kensington Featuring a LEGAL 2 BEDROOM SUITE. Main floor features 3 bedrooms, an updated open kitchen, updated bathroom and newer laminate floors. Basement offers an updated kitchen and bathroom, spacious living area and newer laminate floors. Location is excellent with quick access to 137 Ave and all amenities. This home is a great INVESTMENT OPPORTUNITY, or for an extended family. LARGE FENCED YARD, single detached garage and large parking pad. (id:61585)
Royal LePage Arteam Realty
41 Avonlea Wy
Spruce Grove, Alberta
This beautifully crafted 2,696sf home by New Era blends space, style, and functionality. The main floor features a chef-inspired kitchen with extended cabinetry, a walk-through pantry, and a versatile bedroom or home office with a full bath—ideal for guests or multigenerational living. The open-concept great room impresses with soaring ceilings and expansive windows that fill the space with natural light. Upstairs, the primary suite offers a spa-like ensuite and a large walk-in closet. A second bedroom also includes its own ensuite and walk-in closet—perfect for teens or guests. Two more bedrooms share a full bath, and the upper-level laundry adds everyday convenience. An oversized garage offers extra storage, and the home’s prime location provides quick access to schools, parks, and shopping. With upscale finishes and a smart layout, this home is designed for modern living. (id:61585)
Maxwell Progressive
5204 200 St Nw
Edmonton, Alberta
Welcome to your dream home located in the desirable family friendly neighbourhood of The Hamptons! This lovely property boasts a wonderful southwest facing backyard, schools and parks are within walking distance. The main floor has a great kitchen with large island, walk-in pantry, and new S/S appliances. Opens to family room and dining area, garden doors lead to large tiered deck overlooking the lovely yard to enjoy your entertaining. Gas hookup for BBQs, storage shed, firepit, and dog run. Also on the main floor there is a den/office. Upstairs you will find a huge bonus room/home theatre/playroom, 2 good sized bedrooms, and a large premier bedroom which features a beautiful 4pc en-suite and a great walk-in closet. Features include new roof (2022), central A/C, and oversized double garage providing ample space for vehicles and storage. Minutes to Anthony Henday and Whitemud making travel convenient and easy, with shopping such as Save-On Foods and Costco nearby. Do not delay, make this your home today! (id:61585)
RE/MAX Excellence
5 Hilton Cv
Spruce Grove, Alberta
Beautiful 2021-built 2-storey with attached double garage (24Wx25L, heated, poly aspartic floors) backing onto greenspace with pond and walking trail. This well-maintained 2,023 square foot (plus full basement) home features central air conditioning and a fantastic open concept layout. On the main floor: a spacious entryway, 2-pc powder room, mudroom, bright living rom with gas fireplace, dining room with deck access and a gourmet kitchen with centre island, granite counters, corner pantry and plenty of cupboard & counterspace. Upstairs: TOP FLOOR LAUNDRY, 2 full bathrooms and 3 generous-sized bedrooms including the 16’x16’ owner’s suite with luxurious 5-pc ensuite & large walk-in closet. The partially finished basement boasts 9’ ceiling, 3-pc bathroom and large flex space awaiting finishing touches. Outside: zero-maintenance deck and a fenced south-west facing yard that walks right out to Atim Creek Natural Area. Located nears schools, Tri Leisure Centre and all the amenities of Spruce Grove. Must see! (id:61585)
Royal LePage Noralta Real Estate
#5 13 Hawthorne Cr
St. Albert, Alberta
PREMIUM WALK-OUT BUNGALOW! Backing onto GREENSPACE, this spacious bungalow in Heritage Lakes is stunning! The main floor has high vaulted ceilings, lots of windows and a fantastic open design floor plan. The spacious entry steps up to the massive living room with vaulted ceilings and elegant gas fireplace. The modern kitchen has an eat up peninsular island overlooking the dining area which has a garden door opening to the WEST facing deck and GORGEOUS views of the natural park. The main level is completed with a family bathroom, 2 generous bedrooms, the primary with a walk in closet and luxury ensuite. The WALK OUT basement offers lots more living space, a large family room, full bathroom, laundry and plenty of storage space. The VERY PRIVATE fenced yard has a storage shed and patio. This impressive bare land condo has been beautifully maintained and has so much to offer! WELCOME HOME! (id:61585)
RE/MAX Elite
392 Huffman Cr Nw Nw
Edmonton, Alberta
Welcome to 392 Huffman Crescent—an incredibly well-maintained 4-level split on a quiet street in Overlanders. This bright home features a spacious living room with bay window and an eat-in kitchen with plenty of storage. Upstairs offers 2 bedrooms and a 4pc bath. Lower levels include 2 additional flex rooms, a 3pc bath, family room, and large rec space—great for a growing family or home offices. Updates include roof & eaves (2021), upper bath and flooring (2015), and basement flooring (2022). Enjoy a fully fenced yard with mature trees, concrete patio, oversized double garage, and extended driveway with RV parking. Close to schools, parks, shopping, and major routes! (id:61585)
Maxwell Progressive
