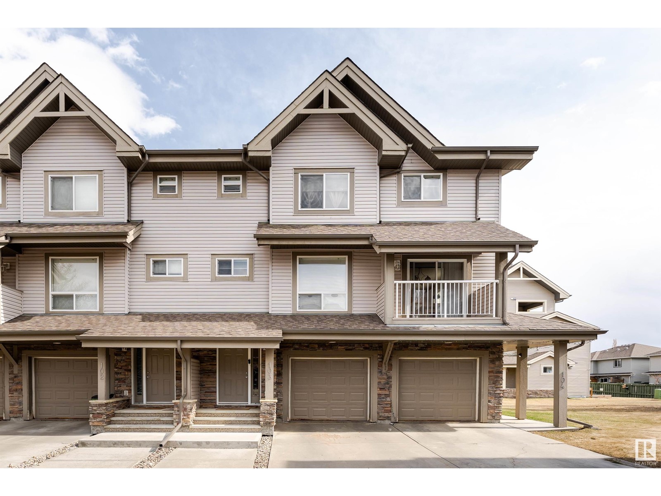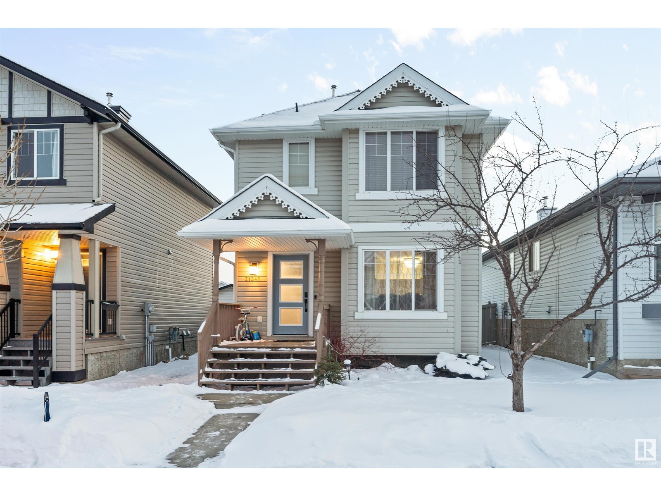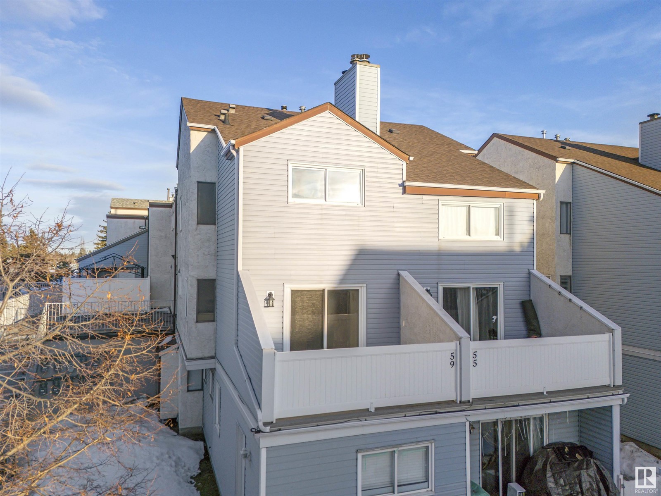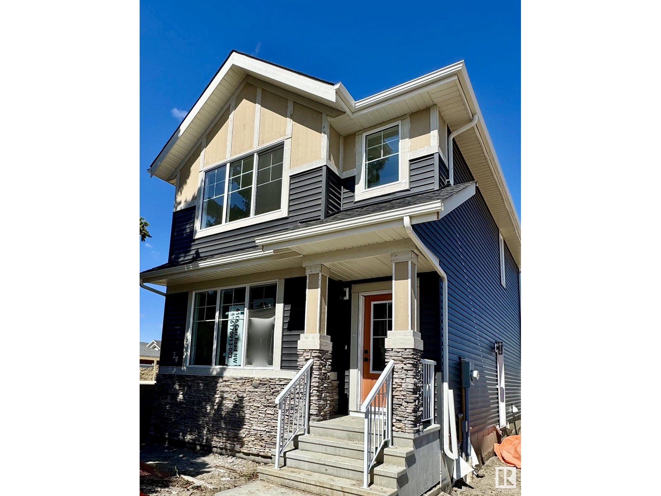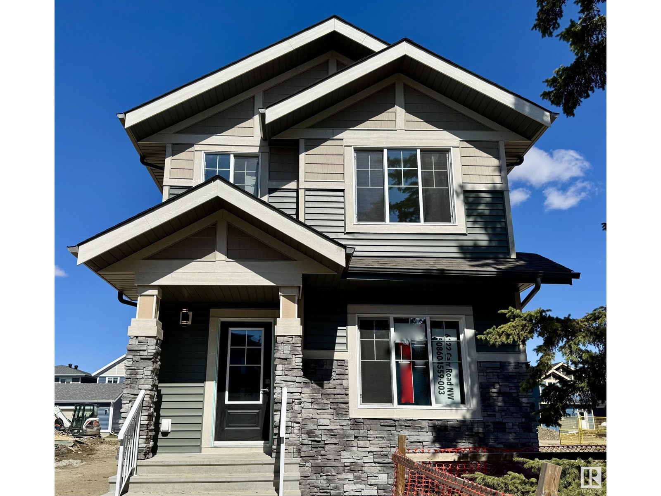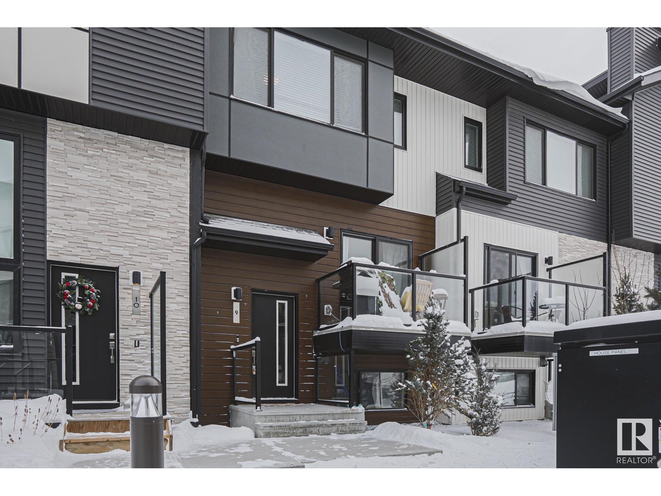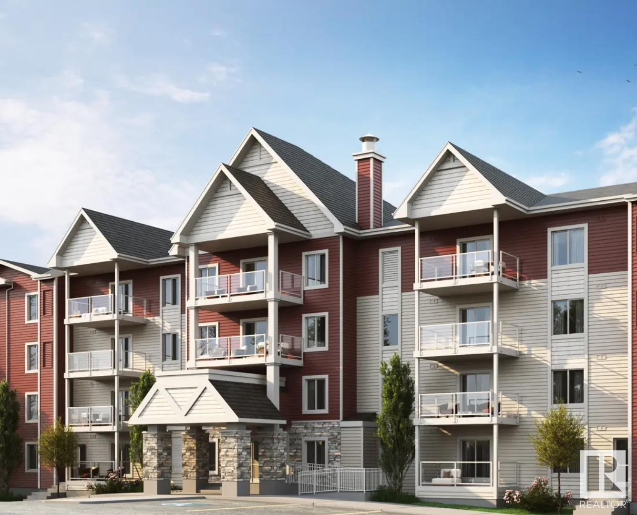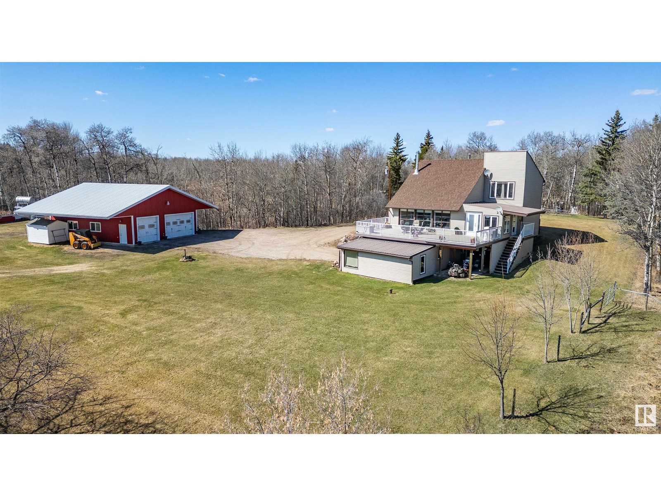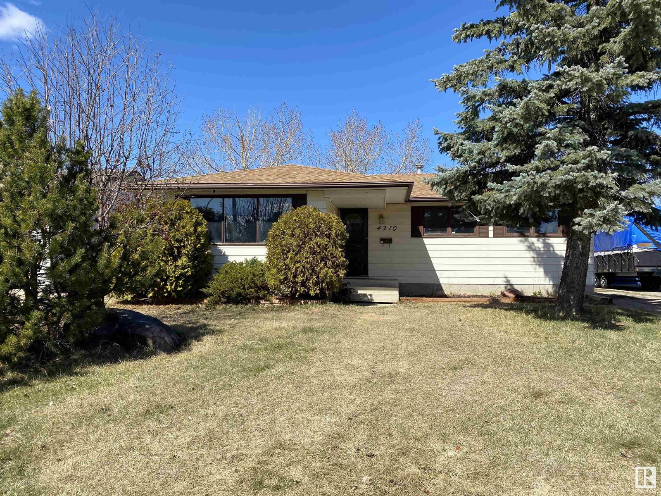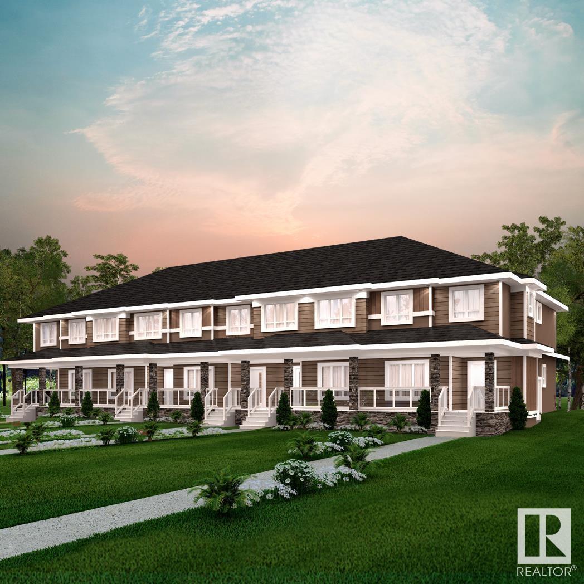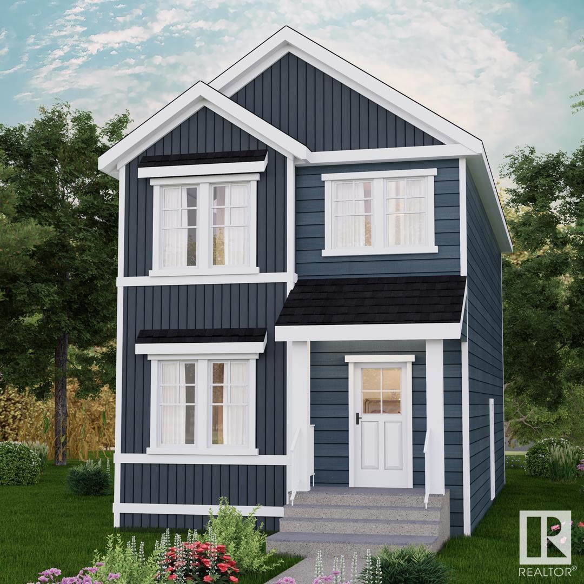2322 Hwy 16
Rural Parkland County, Alberta
RARE opportunity to make your dream of homesteading a reality while staying close to town! Over 20 acres outside of subdivision just 12 min west of Stony Plain, fenced and cross fenced, with amazing potential. This 4 bdrm, 2 bath walkout bungalow has many updates inc. fresh paint, new flooring, updated bathrooms and a bright, south facing kitchen! The functional space offers tons of natural light, large laundry rm and a working pioneer wood-fired cook stove! There is also a wood burning stove that can be re-installed on the main floor. Triple pane wdws. Huge dbl detached garage with an extra bay for a workshop (220v) and many outbuildings. Barn is set up for chickens and goats. Two auto waterers for livestock or veggie washing, close to your raised garden beds and FOUR apple trees. Large dugout for pond hockey, and you even get the farm dump truck! Mature trees give a sound barrier to the highway while still maintaining fantastic commuting access. 2022 Furnace & HWT, 2017 Roof. This home is a must see! (id:61585)
The Good Real Estate Company
27 Belmont Cr
Spruce Grove, Alberta
Welcome to this fully renovated, turn-key 5-bed, 2.5-bath home! Thoughtfully updated throughout, this home blends modern style with everyday comfort. The brand-new kitchen shines with sleek cabinets, countertops, and flooring, while the main floor features freshly updated California knockdown ceilings for a bright, modern feel. The fully finished basement with a separate entrance offers endless possibilities. Retreat to the newly renovated primary bath for a touch of luxury. Outside, enjoy a 10x16’ deck (to be completed when weather permits), a double detached garage, and extensive exterior upgrades, including new windows, doors, soffits, and fascia. Plus, a new back sewer backup valve provides added peace of mind. Move-in ready and beautifully upgraded! (id:61585)
Exp Realty
Scenic Sands 4 Macdonald Dr
Rural Stettler County, Alberta
A beautiful Walkout Bungalow in a peaceful and quiet area of Scenic Sands on Buffalo Lake. Private .45 acres surrounded by trees with LAKE FRONT access and trails. The house has a large back wrap around deck and also provides a covered deck below for shelter. Front entrance deck is inviting with lots of room for outdoor entertaining. When you enter the home there's lots of natural light, open concept with large windows in the dinning and living rooms, a natural gas fireplace, nice open kitchen with quartz counter tops and a large island, upgraded appliances, garden doors provide a beautiful view of the lake all year round. On the main floor there are 2 bedrooms, 2 bathroom; one is spacious with loads of storage, and a laundry room. The finished walkout basement has a large family room, 2 additional large bedrooms & den/5th bedroom, 4 pc bathroom, and a storage area. Other features are new laminate flooring, carpet, A/C, new roof 2018, pressure tank Jan. 2022, and in-floor heating. (id:61585)
Maxwell Devonshire Realty
1835 56 St Nw Nw
Edmonton, Alberta
Raised Bungalow featuring IN-LAW SUITE with FULL KITCHEN, SEPARATE LAUNDRY & SEPARATE ENTRANCE located steps from MEYOKUMIN SCHOOL and few minute walk to MILLWOOD TOWN CENTRE on a huge lot (~6800 Sq Feet). The main floor features a bright spacious living room that flows nicely into the dining room & updated kitchen with a window overlooking the HUGE BACKYARD with newer OVERSIZED DOUBLE GARAGE. Primary bedroom, NEWLY RENOVATED 4pc bathroom, 2nd bedroom & main floor laundry room complete this floor. Heading downstairs is a SEPARATE ENTRANCE to the sunny in-law suite with a living room, kitchen, its own laundry & dining room. Down the hall is 2 good size bedrooms and 3pc bathroom. The area is rapidly growing with GARAGE SUITES being developed, making this home not only a fantastic place to live/rent now but also a GOLD MINE for future. Possibilities are endless with this MASSIVE LOT SIZE (6781 Sq Feet or 630m²). (id:61585)
Initia Real Estate
22614 99a Av Nw
Edmonton, Alberta
This stunning home built by Pacesetter Homes is waiting for you in Secord, located in the west side of Edmonton. This beautiful home features open-to-above ceilings in the spacious family room and luxurious vinyl plank flooring. The kitchen is a chef's dream with quartz countertops, stainless steel appliances, and a convenient corner pantry. With 3 bedrooms and 2.5 baths, including a mudroom on the main floor, this home offers both style and practicality. Upstairs, you'll find a laundry room and a large bonus room perfect for relaxation or entertainment. Don’t miss the opportunity to make this exceptional home yours! (id:61585)
Maxwell Polaris
4404 47 Av
Beaumont, Alberta
Nestled in the desirable Beau Meadows subdivision, this 3-bedroom bungalow boasts 1066 sq. ft. of living area and backs onto green space. Features a 4 pce main bath and a 2 pce ensuite. Situated on an impressive 58 x 110 ft. lot, the property offers both privacy and potential. With brand-new shingles installed in 2024, this home is ready for its next chapter. Priced to sell and brimming with opportunity, it's a fantastic investment and an excellent equity builder. (id:61585)
Royal LePage Gateway Realty
#103 12050 17 Av Sw
Edmonton, Alberta
This beautifully maintained end-unit townhome, situated in a tranquil pocket of Rutherford, offers a blend of convenience, comfort & functionality certain to impress. Stepping through the spacious foyer and heading upstairs, an open-concept living area floods with natural light. Flowing from the bright living room, the kitchen features ample cabinets & counter space, a pleasant view of the green space from the sink, & a balcony equipped with natural gas hook up that's perfect for entertaining. All three upstairs bedrooms are generously sized, with two walk-in closets, a full main bath and full ensuite bath. Enjoy hassle-free 2nd floor laundry, and also appreciate a more private view of the green space from a second covered balcony. The unfinished basement offers additional space, awaiting your own customization to suit your needs. Ideally located, you're minutes from walking trails, schools, shopping, and public transportation including the future LRT expansion, with quick access to Anthony Henday & QEII. (id:61585)
Real Broker
34 Pipestone Dr
Devon, Alberta
Affordable fully finished Bungalow with over 2025 total sq ft, 4 bedrooms, 2 full baths, Central A/C(2022), Underground sprinklers (front & side yard), Freshly painted(2025), Hot water tank(2024), Furnace, shingles(2014), most windows (2018), sidewalk & deck(2018). Granite counter tops & S.S appliances. Upgraded bathrooms. The main floorplan is a great layout with a seperate dining area with lots of room for large family gatherings. The kitchen has stainless steel appliances & plenty of cupboard space. The living area is a good size with lots of room for entertaining. Large windows for natural light. The master bedroom is a great size. A 4 piece bath & bedroom #2 are down the hall. Could easily be converted back to 3 bedrooms on the main level. Downstairs a huge rec room awaits the big screen TV for movie nights! Two more bedrooms,4 piece bath and laundry finish this level. The yard is amazing with plenty of room for the kids & your 4 legged friends as well room to build a future garage. Welcome Home!! (id:61585)
RE/MAX Real Estate
15652 16 Av Sw Sw
Edmonton, Alberta
Well built two storey home on a quiet street near the ravine. 3 bedrooms plus bonus room! Spacious and bright front foyer. Two piece powder room near both entrances. Good sized mudroom plus walk through pantry to kitchen. Beautiful designer kitchen with large sit up island, quartz counters and top quality stainless steel appliances. Dining area overlooks tiered maintenance-free deck and fenced backyard. There is a natural gas outlet for the bbq. The living room features a gas fireplace and ample room for furniture arrangements. Upper level features a bonus room plus three bedrooms. The primary bedroom has a 5 piece ensuite including soaker tub. There is an additional 4 piece bath plus convenient laundry room on this level. All the bedrooms have walk-in closets. Central air conditioning too! Oversized garage is insulated, drywalled and it also has a floor drain. Excellent location close to shopping, restaurants and movie theatres. (id:61585)
RE/MAX Elite
35 Encore Cr
St. Albert, Alberta
This modern 4-bedroom home blends upscale design with everyday comfort. From the grand 42 front door to the extra-wide layout, custom finishes, and thoughtful storage, every detail is designed for easy living. The primary suite offers pond views, a huge walk-in closet, blackout blinds, and a spa-like ensuite with oversized shower and raised vanity. Additional perks include a projector-ready media room, custom stairwell window, built-in workstation, and a fully equipped laundry room. Enjoy one of the largest south-facing yards in the area—professionally landscaped, fully fenced with a new fence, and featuring a composite deck perfect for entertaining. Stay cool year-round with central A/C, and enjoy the convenience of a finished 22-ft garage with hot water taps. Modern comfort meets elevated design—this one truly stands out (id:61585)
Liv Real Estate
8722 5 Av Sw
Edmonton, Alberta
This south-facing exquisite home, nestled in a quiet CUL-DE-SAC, offers 3 bedrooms, 3.5 baths, and a FULLY FINISHED basement. The main floor features a spacious living/dining area, 2-pc bath, laundry, and a FULLY RENOVATED KITCHEN (2021) with new cabinetry, new countertops, modern s/s appliances, and side pantry. Upstairs boasts a HUGE bonus room with striking feature wall, a primary suite with walk-in closet and ensuite with soaker tub, two more bedrooms, and a 4-pc bath. The finished basement offers a large rec room, 3-pc bath, and ample storage. Upgrades include NEW FURNACE (2023), SHINGLES (2021), A/C (2023), WATER TANK (2022), UPGRADED LIGHTING, new garage door & opener assembly, and garage shelving. The landscaped backyard offers a serene retreat with a deck, mature trees, shrubs, and vibrant flowers. Ideally located near playgrounds, transit, Ellerslie Primary, shopping plazas, South Edmonton Common, and major routes like Anthony Henday. Upgraded dream home in a prime location—don’t miss it. (id:61585)
Royal LePage Noralta Real Estate
1516 Howes Pl Sw
Edmonton, Alberta
Welcome to one of Edmonton’s most prestigious neighbourhoods of Hays Ridge, near the Jagare Ridge Golf Course, this property incudes over 2600 sq/ft of living space, this custom built walk-out home is truly one of a kind. This 4 bed, 3 full bath home is thoughtfully designed with open to below living space on main floor leading to an updated kitchen and butler/spice kitchen, an office/den, laundry room, deck and double garage attached. The home features custom cabinetry, sleek quartz countertops, & premium appliances, wall oven, & gas stove countertop. A sweeping staircase brings you the second floor to a spacious bonus room, a primary suite to your left with sanctuary view to the no back lane offering a peaceful retreat, while 3 additional bedrooms share a full bath. Minutes away from St. Thomas elementary & Dr. Anne Anderson High School, parks, trails and many businesses. This property is a must see, and is ready to move in. Welcome Home! (id:61585)
Initia Real Estate
21347 89 Av Nw
Edmonton, Alberta
Fully Renovated Home in West Edmonton! This gorgeous single family home offers 4 bedrooms, 3.5 bathrooms, a fully finished basement, & OVERSIZED Double garage—all for under $480K! Some of the reno's include a modern kitchen w/granite countertops, new flooring, light fixtures, shingle, & updated bathrooms. The main floor features your powder room, a large family room, a beautiful kitchen w/s.s appliances + a spacious dining area. Upstairs, the primary bedroom fits a king-sized bed + walk-in closet, & a full ensuite bath. Two more spacious bedrooms & 2nd full bath complete the upper floor. The finished basement offers a large living room, bedroom, & 3rd full bath. Enjoy a large, fully fenced backyard w/a large deck perfect for entertaining! The location is absolutely amazing w/park, Lewis Estates Golf course, Lewis Farms Bus terminal/future LRT, Whitemud Dr & Henday within a couple mins away. Costco/Safeway/Restaurants & much more within walking distance! *Home inspection is available for a piece of mind* (id:61585)
Exp Realty
9517 190 Street Nw Nw
Edmonton, Alberta
Beautiful 4 level split house located in a quiet and responsible West end, 5 minutes to West Edmonton Mall! Upstairs and lower floor living rooms have Bright and spacious floor plan, large family room, formal dining room and decent sized separate kitchen. Upstairs are large master bedroom, 2 additional good sized bedrooms and a large 4pc bathroom. On lower level is a fantastic family room with big windows, huge 3pc bathroom, massive laundry room! Basement is unfinished with another family room which is near completion. Newer HWT, dryer, washer, refrigerator, and doors. The large yard is fully fenced and landscaped perfect for home garden. Large detached garage fully completed provides additional space for storage. Easy access to parks, schools, bus stops and West Edmonton Mall. You don't want to miss this amazing property! (id:61585)
Initia Real Estate
9837 77 Av Nw
Edmonton, Alberta
Experience elevated living in this exquisite 2,554 SqFt home, nestled in Edmonton's coveted Ritchie Neighbourhood. Built in 2021, this residence showcases superior craftsmanship with high-end fixtures, premium appliances, & custom cabinetry throughout. The chef's kitchen is a culinary masterpiece, seamlessly flowing into expansive living areas designed for both comfort & sophistication. Featuring 3 spacious bedrooms, 2 luxurious 5-piece bathrooms, & an additional 2-piece powder room, every detail exudes elegance. The oversized double detached garage includes a legal suite, currently generating impressive Airbnb income -- we have the financials! An unfinished basement with a separate side entrance offers potential for a 2-bedroom legal suite, enhancing investment opportunities. Situated steps from Ritchie Market's vibrant eateries & boutiques, Mill Creek Ravine's scenic trails & swimming pool, & top-rated schools like École J.H. Picard & Hazeldean School, this property epitomizes upscale urban living. (id:61585)
RE/MAX River City
#34 3090 Cameron Heights Wy Nw
Edmonton, Alberta
Welcome to this Luxurious 55+ ADULT BUNGALOW in Cameron Heights. Come through the Open Living Space featuring Hardwood Floors, Vaulted Ceilings, Large Windows, Garden Doors & Tiled Gas Fireplace. Next to it, is the kitchen w/ Maple Cabinets, complete w/ Granite Countertops, Built-in Wall Oven, Microwave, Elect Cook Top, Chimney Hood Fan & Refrigerator. The dining room overlooks the South-facing Backyard & Composite Deck w/ Gasline. Down the hall, you'll find the Primary Suite w/ Walk-in Closet, spacious 5 pc. Spa-like Ensuite, a Den, Laundry Room plus a 2nd Full Bathroom. The finished Basement has a Large Rec Room (pre-wired for projector), 2nd Bedroom, Full 4 pc. Bath, and large utility room that fits a Ping Pong Table. Rivers Edge Villas is a Well Maintained Adult Community, adjacent to the Ravines & Walking Trails. Additionally, The Cameron Heights Community League offers Community Garden, Playground, Basketball Court, Ice Rink & Hall. (id:61585)
Homes & Gardens Real Estate Limited
#44 53025 Hghway 770
Rural Parkland County, Alberta
This is the dream for those looking for a country escape without the costly, extensive renos. Every detail has been accounted for: new well, septic, plumbing, shingles, windows, doors, insulation, appliances, paint, trim, kitchen, basement soundproofing, landscaping, fencing & an insulated shop with mezzanine! The moment you drive up & see the eye-catching fence & beautifully landscaped yard, you will be captivated. A stunning, white kitchen with eat-in island flows seamlessly into the large living room featuring a huge window overlooking the rolling hills, trees & farmers fields. The main floor is completed with 3 large bedrooms & 4 piece bath. Downstairs, the walkout basement offers 2 more large bdrms, a rec room, a tasteful laundry room, office space with soundproofing, additional storage space, & another 4 piece bath. Situated on a little over 1.3 scenic acres surrounded by trees, with only 1 neighbour, in desirable Blueberry School zone -this is truly an oasis located only 15 minutes to town. (id:61585)
RE/MAX Excellence
16 Heron Link
Spruce Grove, Alberta
Welcome to 16 Heron Link! Tastefully landscaped and a 10/10 curb appeal! Step inside and take in all this charming family home has to offer. A welcoming layout on the main level presents a cozy family room with gas fireplace, generous sized dining area, kitchen with granite countertops and SS appliances with a walk through pantry that opens onto main level laundry room and finishing off with a 2 piece guest bathroom and a den/office. Upstairs is a substantial bonus room,3pc bath, 3 sizeable bedrooms including a gorgeous Primary with 5pc ensuite and walk in closet. The basement is fully finished and provides 2 extra bedrooms for guests or the growing family, a good sized rec room space, 3 extra storage spaces plus a 4 pc bath with heated flooring. Add in Central A/C & built in speakers! Whether you relax on the deck or in the hot tub, the massive backyard provides abundant space for play, gardening and entertaining. No thru traffic, extremely favourable location, close to schools, shopping and major Hwys. (id:61585)
Century 21 Leading
6813 Knox Lo Sw
Edmonton, Alberta
Impeccably designed by Kimberley Homes, this custom-built executive property perfect for multi-generational living, featuring two primary suites each with its own 5-pc spa-like ensuite. The foyer welcomes you into a bright, open-concept layout with 9' ceilings and engineered hardwood floors. Kitchen boasts quartz countertops, soft-close cabinetry, and a contrasting dark island, complemented by a fully equipped spice kitchen. Enjoy the convenience of a walk-through pantry, mudroom with built-ins, a den/office, a 2-pc bath w/ dog wash on the main floor. Upstairs features a bonus room, upper laundry with sink/folding area, and two additional bedrooms. The primary suites are showstopper with large walk-in closets, and a luxurious ensuite with tub and glass shower. The fully finished basement offers a 4-pc bath, bedroom, exercise room, family area, and storage. Enjoy the triple car garage with built-in cabinets/sink. Other features include A/C, on-demand HW, remote blinds, all on a massive pie-shaped lot. (id:61585)
Exp Realty
4207 38a St
Beaumont, Alberta
Luxury Living in Triomph Estates, Beaumont – 4 BEDS + DEN/OFFICE , SPICE KITCHEN & More! Welcome to this stunning 2,183 sq. ft. home in the sought-after Triomph Estates of Beaumont, located on a quiet closed street with a SEPARATE ENTRANCE to the basement and BACK ALLEY access. Step into a breathtaking open-to-below living area, featuring a striking accent wall with an electric fireplace, adding warmth and elegance. The modern gourmet EXTENDED kitchen boasts glass countertops, while the spice kitchen with a gas cooktop is perfect for culinary enthusiasts. The main floor includes a den and a full bathroom, ideal for guests or a home office. Upstairs, a huge bonus room complements 4 spacious bedrooms, including a master suite with an accent wall, 5-piece ensuite, and walk-in closet. Laundry is conveniently upstairs. With an unfinished basement, back alley access, and a peaceful location on a quiet closed street, this home offers endless possibilities. Experience luxury and functionality! (id:61585)
Maxwell Polaris
3578 Cherry Landing Sw
Edmonton, Alberta
Discover this stunning home in the most sought-after neighbourhood of Orchards at Ellerslie. Situated in a quiet culdesac, this property boasts breathtaking pond-backing views from balconies on the main floor and as well as from outside the master bedroom. The main floor has spacious living room, modern kitchen with huge countertop, dining area with access to balcony to savor the picturesque pond views while enjoying with family and friends. The upper floor has master bed with ensuite bath, a large walk-in closet and a balcony along with two other sizeable bedrooms, a full bath, laundry and huge bonus room. The walk-out finished basement offers a full bath, bedrooom plus a recreation room, perfect for relaxation or entertaining, with access to huge landscaped backyard and serene pond with walking trail. Enjoy easy access to Anthony Henday, QE2, and the airport, making commuting a breeze. This home combines luxury, convenience, and natural beauty—don’t miss your chance to call it yours! (id:61585)
RE/MAX Elite
7718 Schmid Cr Nw
Edmonton, Alberta
Welcome to your new home in South Terwillegar! This well-maintained 3-bedroom, 2.5-bathroom, 2-storey gem offers an impeccably designed living space and caters perfectly to those seeking move-in readiness with room for personalization. Located on a corner lot, the open-concept design features abundant natural light and a kitchen with plenty of cabinets, a breakfast bar and newer appliances. The primary suite boasts an ensuite and walk-in closet, while 2 more bedrooms and a second full bath round out the upper floor. The unfinished basement comes insulated, with plumbing roughed in and laundry facilities, offering potential for future customization. Additional perks include a double detached garage, air conditioning, and newer hot water tank and furnace. Located close to schools, transit, shopping, Terwillegar Rec Centre, and Henday, convenience is at your doorstep, making this property a perfect blend of comfort and potential. Don't miss the chance to personalize this space and make it truly yours! (id:61585)
Maxwell Challenge Realty
7271 190a St Nw
Edmonton, Alberta
Welcome to Lymburn! This 1238 sf, 4 bedroom 3 bath home is just waiting for your personal touches! Located in a great area of the city with easy access to shopping, The Anthony Henday, The Whitemud, public transporation and schools! The main floor features a livingroom/dining room area, kitchen and a dining nook with vaulted ceilings. Off of the kitchen is a 2 season room. Go a few steps up and you have the primary bedroom with a 3 piece ensuite, 2 more generous size bedrooms and a 4 piece bathroom. The next floor down has a family room, with a fireplace, another bedroom and a 4 piece bathoroom. The lower level has potential for a great media room or a recreation area and is partially finished! (id:61585)
RE/MAX Real Estate
28 Meredian Rd
Sherwood Park, Alberta
RARE HEATED 4-CAR GARAGE on this beautifully updated 4-level split in the heart of Mills Haven! Offering 2657sqft of living space, 4 bedrooms and 2.5 bathrooms, this home is perfect for growing families or hobbyists needing extra space. Thoughtfully updated over the years, both inside and out, it features a newer building envelope, a newer driveway, and low-maintenance landscaping. The spacious layout offers multiple living areas, perfect for entertaining or relaxing. The kitchen is functional and stylish, with ample cabinetry and natural light. Enjoy peace of mind with RV/TRAILER PARKING and a private yard with VYNIYL FENCING and roughed in pad for a hot tub—ready for your dream setup. Located within walking distance to schools, parks, and all amenities, this home combines convenience, comfort, and curb appeal. A unique opportunity in a family-friendly community, don’t miss out! (id:61585)
Royal LePage Prestige Realty
10316 106 Av
Westlock, Alberta
This lot is over 14,000 sq ft. So private with tall, mature trees, fences & neighbors on 1 side only. The home was bought (show home) by the 1st owner at the Edm Exhibition in 1971, moved to Westlock onto a full bsmt & loved for many years. This 2nd Owner has seen many upgrades - shingles, soffits, faschia, windows, interior/exterior doors, flooring, lighting, kitchen, appls., & so much more. Single, front attached garage. Heated, enclosed mudroom for coats, storage & enjoyment. Gorgeous kitchen w/quartz counters, new cabinets (D/W w/cab door), tons of storage, new patio doors to covered, extended deck. Beautiful primary suite w/huge ensuite (dble sinks, toilet & shower) & wall of closets (you can also put full wall of closets in primary bdrm). Another bdrm, office or bdrm plus new main bath. Down to massive fmly room, games/crafts area, bdrm, bathrm, big laundry, storage rm & furnace rm w/upgraded furnace & water tank. Massive yard w/2 sheds & much more to see. Located 2 blocks to elementary school. (id:61585)
RE/MAX Results
10221 173a Av Nw
Edmonton, Alberta
Beautiful 1,390 sq ft bungalow in family-friendly Baturyn! This well-maintained home with newer vinyl windows features 3 bedrooms up, including a spacious primary with 3 pc ensuite, plus an additional bedroom and 3 pc bath in the finished basement. The updated kitchen boasts quartz countertops and updated cabinetry. Enjoy cozy evenings by the gas fireplaces in both the living room, basement recreation room and sunroom. Pot lights enhance the living room, dining room, and kitchen. The basement offers a large rec room with a wet bar—perfect for entertaining—plus a separate laundry room with sink and adjacent storage room. An oversized double attached garage adds convenience, while the fully fenced backyard includes a 15’ x 11’ workshop with overhead garage door, an additional shed, and no back alley for added privacy. A perfect blend of space, comfort, and functionality in a great location close to schools, shopping and public transportation. (id:61585)
RE/MAX Elite
5134 Godson Cl Nw Nw
Edmonton, Alberta
Don’t miss your chance to call Granville home! This beautifully appointed half-duplex offers the perfect blend of comfort and convenience. Featuring a double attached garage and a spacious, fully fenced backyard with a gas BBQ hookup and a deck—ideal for entertaining. Inside, you'll enjoy central A/C, an open-concept kitchen and living area with granite countertops, a walk-in pantry, large windows that flood the space with natural light, and a cozy gas fireplace. The main floor boasts rich hardwood flooring and a dedicated laundry room for added convenience. Upstairs, you’ll find three generously sized bedrooms with custom closet inserts. The primary suite features a walk-in closet and a private 3-piece ensuite. The professionally finished basement includes a stylish wet bar and a spacious 3-piece bathroom—perfect for relaxing or entertaining guests. Situated in a vibrant, family-friendly neighborhood, this home is just minutes from Kim Hung School, Sister Annata Brockman Elementary, Bessie Nichols Scho (id:61585)
RE/MAX Elite
17128 2 St Nw
Edmonton, Alberta
This exquisite home, built by Lyonsdale Homes in the prestigious Marquis community, boasts an oversized three-car garage with separate access to the basement. Spanning an impressive 2850 sq. ft., this residence features 4 spacious bedrooms and 4 full bathrooms. The main & second floors are highlighted by 8-foot doors and soaring 9-foot ceilings, creating an open and airy atmosphere throughout. The gourmet kitchen is a chef’s dream, equipped with Quartz countertops, an electric cooktop, built-in oven, & ample dining space. A large pantry leads to a spice kitchen complete with an gas range stove, perfect for meal preparation and storage. Upstairs, you’ll find generously sized bedrooms, including a luxurious Jack and Jill bathroom, and a conveniently located laundry area. The bonus room, tucked away on the upper level, provides a perfect retreat for family time or relaxation. Exterior is updated with hardie board sidings. With the showhome nearby, we invite you to visit & experience this stunning property. (id:61585)
Homes & Gardens Real Estate Limited
Se 2 Twp 47 Rge 4 W5th
Rural Wetaskiwin County, Alberta
YOUR PERFECT HOLIDAY ESCAPE-OR THE START OF SOMETHING BIGGER! Looking for the ultimate summer getaway or dreaming of building your forever home in natures backyard? You have to see this stunning 5 acre gem nestled between Winfield and Breton! Includes: a 2019 Trailmaster 30 ft .Holiday trailer-already set up with a spacious 30x16 deck, perfect for lounging, BBQing and soaking in the fresh country air. PACK YOUR BAGS AND YOU'RE READY TO RELAX. LOVE the lake life? you're within 30 minutes of 6 beautiful lakes for boating, fishing, or water skiing. MORE OF A GOLFER? You'll have 6 golf courses at your fingertips-all within half hour drive. Power is already on-site and natural gas nearby-making development a breeze Need milk or a quick bite? Winfield and Breton are just 10 minutes away. Bigger adventure? Drayton Valley, Rocky Mountain House, Wetaskiwin, and Leduc are all just an hours drive. 2 water tanks stay and the stand. (id:61585)
Century 21 All Stars Realty Ltd
24 Lacombe Pt
St. Albert, Alberta
Step into a world of elegance with this breathtaking residence that radiates artistic charm at every turn! Meticulously maintained throughout-this home is a true sanctuary. Imagine cooking in your chef-inspired, eat-in kitchen, complete with all appliances & clever kick plate drawers. Fabulous Living room, highlighted by a feature gas fireplace, inviting relaxation, while the spacious formal dining room makes entertaining a breeze. Ascend the stunning staircase, showcasing exquisite custom mosaic details, to find three generously sized bedrooms and a beautifully appointed bathroom, also featuring unique mosaic artistry. Every inch of this home is infused with style and sophistication. End unit with the convenience of a single garage. Nestled in a park-like complex with mature trees, a welcoming clubhouse, and a delightful park area. This residence is just steps away from schools, parks, shopping & public transport. This is more than just a home; it’s a lifestyle awaiting your arrival! Don’t miss out! (id:61585)
RE/MAX Professionals
7308 Singer Wy Nw
Edmonton, Alberta
Magical former show home! 3000 sqft of living space. Exterior accented w river rock, pot lights, composite cedar shakes at roof peaks. No-exit community is an island of paradise just off Rabbit Hill Rd. Inside foyer, you are greeted w a flood of natural light. Off entry is large mud room/laundry rm and 1/2 bath, a den with BI cabinetry and desk, perfect if you WFH. Built-ins abound; alcove leading to kitchen; BI bench in DR; BI storage in mud room. Kitchen features new low-profile RH, like-new stove, fridge w water + ice; appliances S/S. Butler pantry! 12x10 deck w retractable awning. Private SW facing yard. LR designed around NG FP w mantle, soaring ceiling! Upstairs enclosed bonus room w BI surround sound. Primary suite features deluxe closet organization + ensuite w walk-in shower, soaker tub, water closet, custom double-frosted tilt + turn windows. 2 more BRs + a full bath round off upper lvl. Basement has family room, 2 more BRs, + full bath. New HWT 2025. Visit this REALTORS website for more info (id:61585)
Real Broker
13548 123a St Nw
Edmonton, Alberta
Welcome to this beautifully upgraded 5-bedroom bungalow in family-friendly Kensington! This cozy home features an OVERSIZED double garage, RV parking OR massive garden space, and an open-concept main floor with a charming WOOD BURNING FIREPLACE. Recent updates include new windows, shingles, flooring up and down, upgraded fixtures, dishwasher, and washing machine. The spacious basement offers easy potential for a 2-bedroom in-law suite—perfect for multigenerational living, and TONS of storage! Outside, enjoy a beautifully landscaped yard with mature trees and shrubs—ideal for kids, pets, and backyard gatherings. Located just minutes from Kensington Crossing Centre, you'll have schools, parks, and every amenity close by—without the noise or traffic. This is the kind of warm, welcoming home where memories are made. (id:61585)
Exp Realty
1207 80 Nw St Nw
Edmonton, Alberta
Welcome to this well-maintained bi-level home in the desirable community of Menisa in Mill Woods! Situated on a large lot, this spacious property features a total of 6 bedrooms, including a fully finished basement — perfect for large families Key upgrades include a roof, windows, and furnace, offering peace of mind and added value. The bright and functional main level is complemented by a covered deck—perfect for year-round outdoor enjoyment and entertaining. Enjoy the convenience of a detached double garage and a fully landscaped yard with plenty of room to play or garden. Located close to schools, shopping, public transit, and parks, this home combines comfort, space, and location. (id:61585)
Maxwell Polaris
59 Lancaster Tc Nw
Edmonton, Alberta
This beautifully RENOVATED 2-bedroom + OFFICE, 1-bathroom unit is located in a well-managed complex, making it an excellent choice for first-time buyers or investors. Freshly painted with NEW FLOORING and CARPET, the unit is move-in ready. Features include a cozy corner fireplace, a private deck off the living area, a covered parking stall, convenient second-floor laundry, and a spacious in-suite storage room. Condo fees cover water and sewer for added convenience. (id:61585)
Exp Realty
6106 Carr Rd Nw
Edmonton, Alberta
Nestled in the charming Villages at Griesbach, this brand-new 1,576 sq. ft. home blends comfort, elegance, and modern living. Surrounded by mature trees, the main floor features a versatile flex room, a spacious walk-in pantry, and a cozy living room with a fireplace. In the kitchen, you'll find pristine quartz countertops, two-tone ceiling-height cabinetry, upgraded lighting, and stainless appliances. A side entrance allows for future basement suite potential, while the exterior will be fully finished with a deck, landscaping, and fencing. Additionally, a 20' x 20' detached garage is INCLUDED for convenience. Designed for efficiency, this home includes an air purification system, high-efficiency heating, and a tankless hot water system. Located in a family-friendly community you’re within walking distance of a K-9 school, many greenspaces, walking trails, and amenities. With easy access to shopping, dining, and recreation, it's the ideal place to call home. (id:61585)
Century 21 Leading
44 Bonin Cr
Beaumont, Alberta
Nestled in prestigious Coloniale Estates, this stunning 2-storey home sits on a massive (6442 sqft) west-facing lot, offering endless backyard potential A/C and tons of renovations like a New floor, New Quartz countertops, New blinds, New HWT, Light Fixtures, an Electric fireplace and Appliances. Soaring windows flood the open-concept layout with natural light, highlighting the elegant living room with a fireplace, a spacious kitchen, and a MAIN-FLOOR OFFICE. Upstairs, a huge bonus room provides the perfect retreat, while the luxurious primary suite boasts a 5-pc ensuite and walk-in closet, complemented by two additional bedrooms. The FULLY FINISHED BASEMENT features a 4th bedroom, an extra bath, and a SECOND KITCHEN with a SEPARATE ENTRY—ideal for extended family. A rare find in a coveted neighborhood! (id:61585)
Exp Realty
6122 Carr Rd Nw
Edmonton, Alberta
Imagine coming home to a space where every detail is crafted for comfort and convenience. Featuring 3 spacious bedrooms and 2.5 bathrooms, the thoughtfully crafted Fort-G provides everything you need for modern living. The L-shaped kitchen seamlessly connects to the living and dining areas, ideal for both everyday living and special occasions. Upstairs, enjoy a bright bonus room perfect for family gatherings. The Fort-G offers flexibility, style, and peace of mind for your lifestyle. Side entry gives future basement suite potential. (id:61585)
Century 21 Leading
13212 121 St Nw
Edmonton, Alberta
Located within walking distance to Kensington School & Park, this 3 bedroom bungalow is situated on a great sized lot perfect for family gatherings or just relaxing while the kids run & play. The main floor features a front living room with large windows providing tons of natural light, a well-appointed kitchen with a window overlooking your private backyard, dining area, 3 bedrooms, and a large main bathroom. The basement features a spacious REC room, family room, bedroom, bathroom and laundry area. Upgrades over the years have been furnace (2011), roof (approx. 2015), and central A/C. The large floor plan has suite potential, thanks to a secondary back door entrance leading to the basement. The double detached garage is large enough for your vehicles and all the toys. Don’t miss out on this one! (id:61585)
RE/MAX Elite
59 Graywood Cv
Stony Plain, Alberta
Welcome Home to Graybrier! This well designed 3-bedroom, 2-bathroom modular residence spans 1,306?sq?ft and offers an open-concept layout crowned by vaulted ceilings & twin skylights that flood the main living area with natural light. The spacious gourmet kitchen features a large island perfect for casual entertaining & a corner pantry for ample storage, complemented by an elegant china cabinet in the dining nook. Retreat to the luxurious primary suite, complete with a walk-in closet & private ensuite boasting an oval soaker tub for end-of-day relaxation. Two additional well-proportioned bedrooms share a stylish 4-piece bathroom, while a dedicated laundry room, storage space, & back entry provide everyday convenience. Outside, a fully fenced yard, detached 21'?×?22' garage & RV parking area ensure privacy and safety—make this turnkey home yours today! Private safe community. (id:61585)
Century 21 Masters
21028 128 Av Nw
Edmonton, Alberta
Have you been looking for a great family home steps to Big Lake, St. Albert, & the accessibility of the Henday at a GREAT VALUE?! Welcome to this stunning 3 bedroom + main floor den home in the sought-after community of Trumpeter with SIDE ENTRY! BACKING ONTO A PARK, you’ll enjoy peaceful views as you look out into GREEN-SPACE (rather than another house)! Step inside to 1700 sqft of modern living space featuring a bright, open layout, a chef’s kitchen with sleek two-tone cabinetry, premium appliances, & elegant finishings throughout. The spacious bonus room adds flexible living space for a home office, playroom, or cozy movie nights. Unwind in your relaxing primary suite complete with spa-like 4pc ensuite with double sinks! Outside, enjoy summer evenings on your finished deck overlooking your fully landscaped yard—ready for entertaining or relaxing. This is the one you’ve been waiting for—beautifully finished, move-in ready, & perfectly located. Welcome home! (id:61585)
RE/MAX Professionals
#9 1729 Keene Cr Sw
Edmonton, Alberta
IMMEDIATE POSSESSION! Beautiful 3 bed 2.5 bath Townhouse Condo Unit with a double attached Garage on the 3rd level! LOW condo fee of $189.00, and an Absolute STUNNER of a home! Super modern in the Keswick area with 10/10 AMENITIES! walking distance to the new Italian Bakery, Movati athletcs studio, Freson bros, daycare, green space, parks and all other amenities! It's all here!! This Unit is BRIGHT, with huge windows letting a ton of light in. Viny plank flooring, quartz counter tops, modern style, sweet front patio deck w a BBQ. GORGEOUS kitchen w barstool seating, GIANT isalnd, ss appliances, shaker cabinets, and a HUGE window in the dining area letting the light in. Half bath on the main floor, and 3 bedrooms upstairs! Primary bedroom has a 4 pc ensuite bathroom, and there's 2 more bedrooms and another 4 pc bath! Basement has the double garage, and a lil bit of room for storage :) Stellar Home! Park both your cars, Incredible neighbourhood! Everything you need right here! (id:61585)
The Good Real Estate Company
#208 2225 44 Av Nw
Edmonton, Alberta
**1 year fee condo fees!**Walk into this open and spacious brand new one bedroom one bath floor plan called the Joshua. Expertly designed for both comfort and functionality. The layout features bright living area that seamlessly connects to a modern kitchen, ideal for entertaining. Large windows flood the space with natural light, while the well-appointed bedroom offers a serene retreat. With laundry area and a thoughtful flow, this home is perfect for anyone seeking style and convenience. Home is under construction. (id:61585)
Century 21 Leading
20221 Township Road 510
Rural Beaver County, Alberta
Private, treed and rolling 40.43 acre parcel with a well maintained and updated 1556 SqFt 1 1/2 story home with a walkout basement. This amazing home features a well renovated kitchen with an island, sleek black appliances, bright dinette with direct access to the sunroom and a HUGE south facing deck. Large living room with vaulted cedar ceilings. Corner wood burning stove accented with brick and laminate flooring plus a double door to the deck and sunroom. Upper level has 2 good sized bedrooms and a 4 piece bath. Well developed basement with 1 bedroom and a den, large family room with a 2 pce. bath and loads of storage. Upgrades include central A/C, deck with Duradeck, shingles, windows, paint and so much more. AMAZING 34'X40 SHOP with 2 -12'X40' Overhangs for carports. Includes a concrete floor, drive through doors and MUCH MORE. A dream 40.43 acres with rolling land, trails, creek, ponds and was fenced and cross fenced. All this COUNTRY LIVING just 20 Minutes East of Sherwood Park! (id:61585)
RE/MAX Elite
#25 1307 Township Road 540
Rural Parkland County, Alberta
Looking for that perfect acreage to raise a family? This absolutely stunning private and treed 1.56 acre pie lot in Chickakoo Estates is tucked away at the end of the road and backing a field. There's a total of 5 bedrooms and 3.5 baths, vaulted ceilings in the great room and main floor laundry! Fresh paint throughout including the classic white kitchen! Watch the kids and wildlife through the triple pane windows installed in 2020. Double attached garage is heated and there's plenty of room for RV or extra parking. The shingles were replaced in 2019, the water heater is newer, and central air was added in 2014! (id:61585)
Century 21 Masters
4310 37 Av
Leduc, Alberta
This charming bungalow is nestled in a mature neighborhood on a spacious 6,419 sq ft lot and is ready for quick possession! Built in 1976, this home has several upgrades, including shingles, furnace, Hot Water on Demand, and central air conditioning for year-round comfort. Inside, the main level features three well-sized bedrooms with new carpet, a 4pc main bath, and a 2pc ensuite in the primary bedroom. The spacious kitchen offers plenty of cabinetry, while the bright dining and living areas provide an inviting atmosphere for family gatherings. The basement is partially finished, including a 4th bedroom, family/rec room (with the option to add an additional bedroom), and ample storage space. A large laundry area and office/den add further versatility to this home. Outside, the extra-long driveway easily accommodates RV parking, A cement patio and firepit in the backyard offers fantastic outdoor entertaining spaces. Top it off with an oversized single garage! (id:61585)
RE/MAX Real Estate
4639 17 Av Nw
Edmonton, Alberta
WELCOME HOME! This very well maintained Bi-Level situated in the highly sought after community of Pollard Meadows boasts 5 bedrooms, 2.5 bathrooms, a separate entrance and an oversized single attached garage. Step through the front door into your spacious living room/ dining room combo, with plenty of space for entertaining, through the doorway opens to your large kitchen with ample cupboard space. Down the hall you are greeted with 2 generous sized bedrooms, a 4 pc main bathroom and a spacious primary bedroom with a 2pc ensuite. The basement is mostly finished and boasts, 2 large bedrooms, a great room with lots of space for a future kitchen, and a 3 pc bathroom that completes the inside of this lovely home. Step out your back door to a large concrete patio that leads to your massive private fully fenced backyard. Upgrades include Shingles done in 2022 and hwt done in 2023. (id:61585)
RE/MAX Real Estate
17704 69a St Nw
Edmonton, Alberta
Crystallina Nera is rooted in natural beauty. A lush forest and a storm water pond surrounded by paved walking trails are ideal for nature lovers. Poplar Lake, parks and future schools are close by! The 'Deacon-T' END UNIT offers the perfect blend of comfort and style. Spanning approx. 1613 SQFT, this home offers a SIDE ENTRANCE, thoughtfully designed layout & modern features. As you step inside, you'll be greeted by an inviting open concept main floor that seamlessly integrates the living, dining, and kitchen areas. Abundant natural light flowing through large windows highlights the elegant laminate and vinyl flooring, creating a warm atmosphere for daily living and entertaining. Upstairs, you'll find a bonus room + 3 bedrooms that provide comfortable retreats for the entire family. The primary bedroom is a true oasis, complete with an en-suite bathroom for added convenience. PICTURES ARE OF SHOW HOME; ACTUAL HOME, PLANS, FIXTURES, AND FINISHES MAY VARY AND ARE SUBJECT TO CHANGE WITHOUT NOTICE. (id:61585)
Century 21 All Stars Realty Ltd
17627 70 St Nw
Edmonton, Alberta
Crystallina Nera is rooted in natural beauty. A lush forest and a storm water pond surrounded by paved walking trails are ideal for nature lovers. Poplar Lake, parks and future schools are all within walking distance. The 'Deacon-Z' offers the perfect blend of comfort and style. Spanning approx. 1613 SQFT, this home offers a SIDE ENTRANCE, thoughtfully designed layout & modern features. As you step inside, you'll be greeted by an inviting open concept main floor that seamlessly integrates the living, dining, and kitchen areas. Abundant natural light flowing through large windows highlights the elegant laminate and vinyl flooring, creating a warm atmosphere for daily living and entertaining. Upstairs, you'll find a bonus room + 3 bedrooms that provide comfortable retreats for the entire family. The primary bedroom is a true oasis, complete with an en-suite bathroom for added convenience. PICTURES ARE OF SHOW HOME; ACTUAL HOME, PLANS, FIXTURES, AND FINISHES MAY VARY AND ARE SUBJECT TO CHANGE WITHOUT NOTICE. (id:61585)
Century 21 All Stars Realty Ltd






