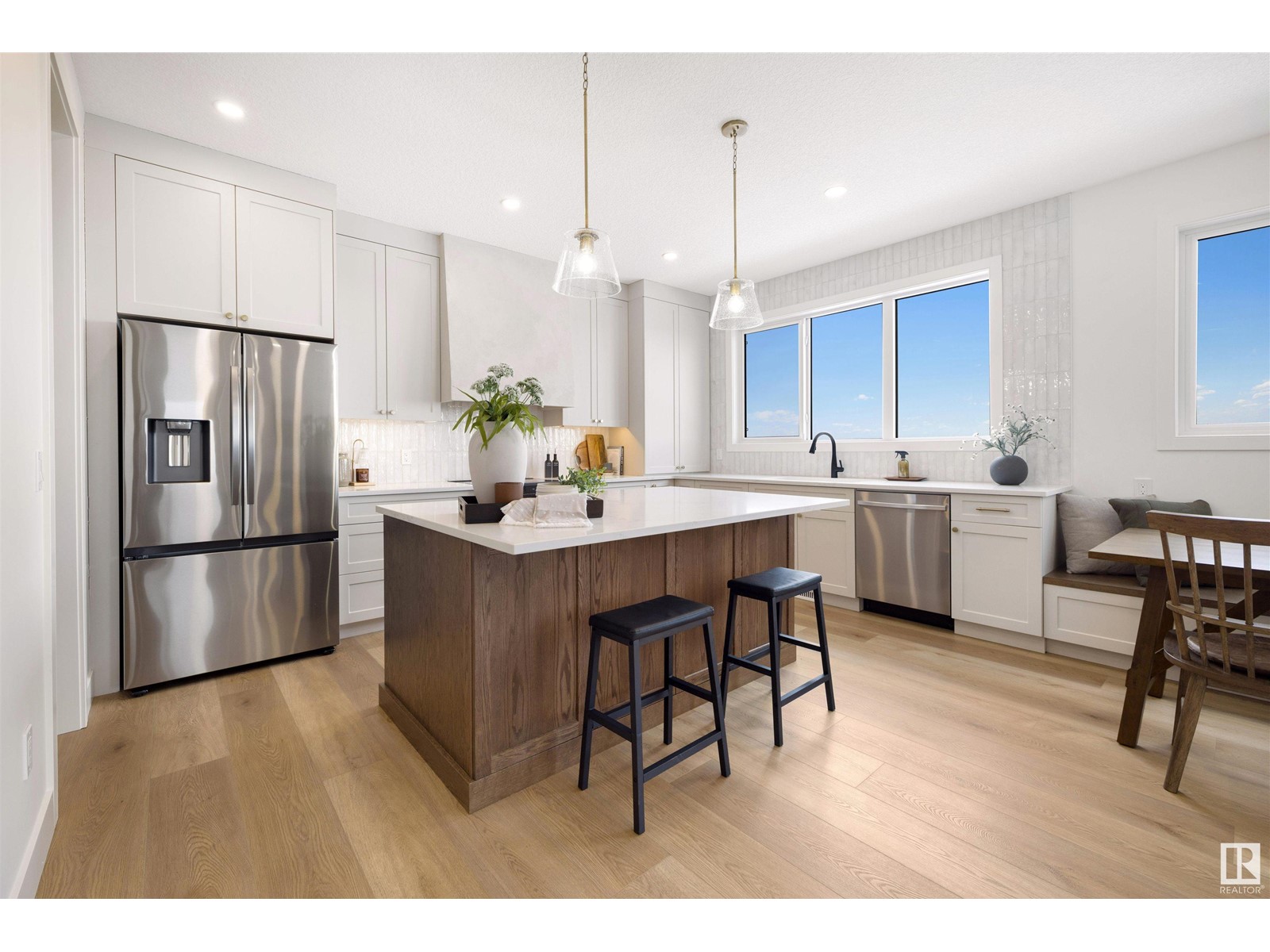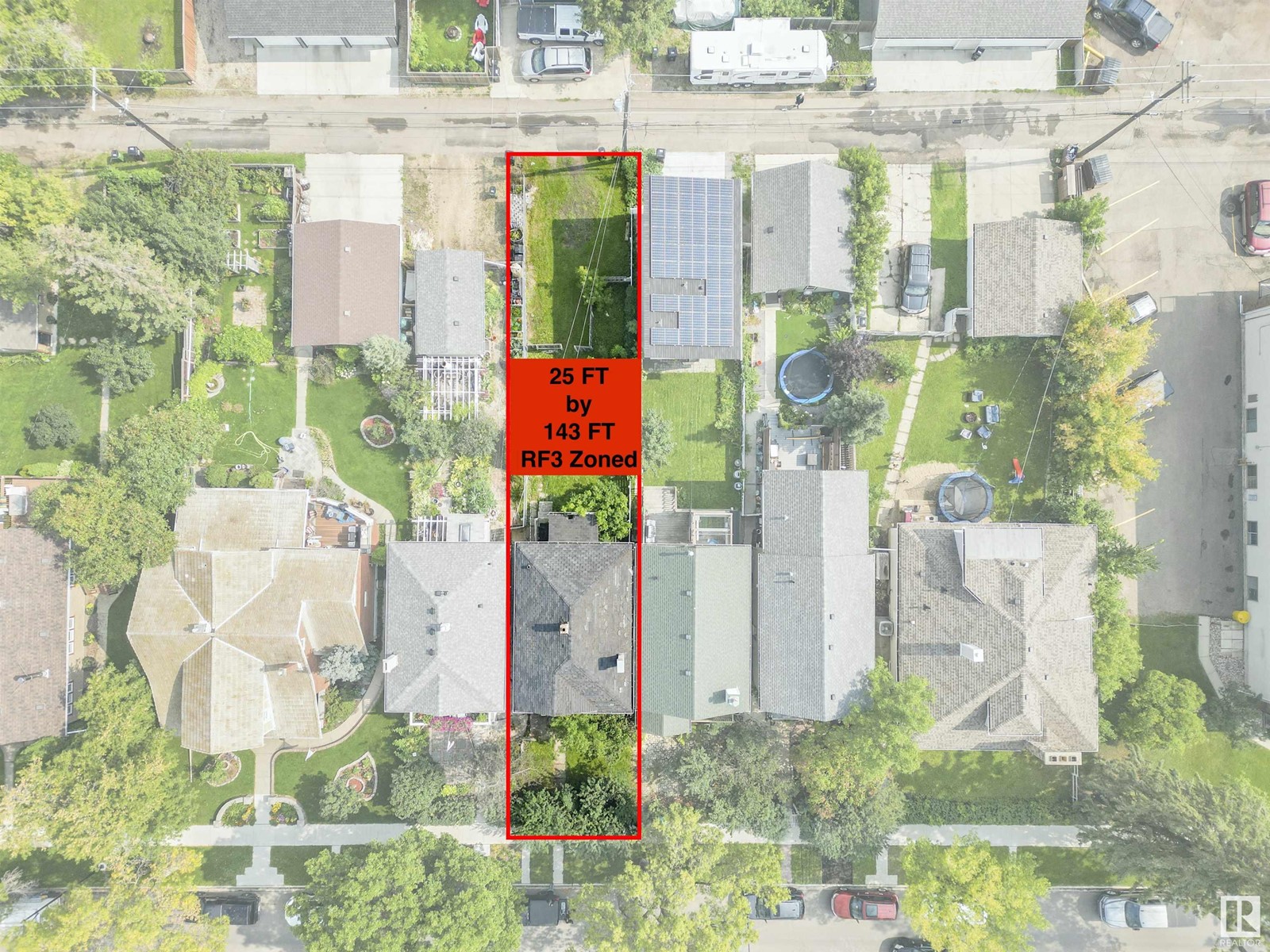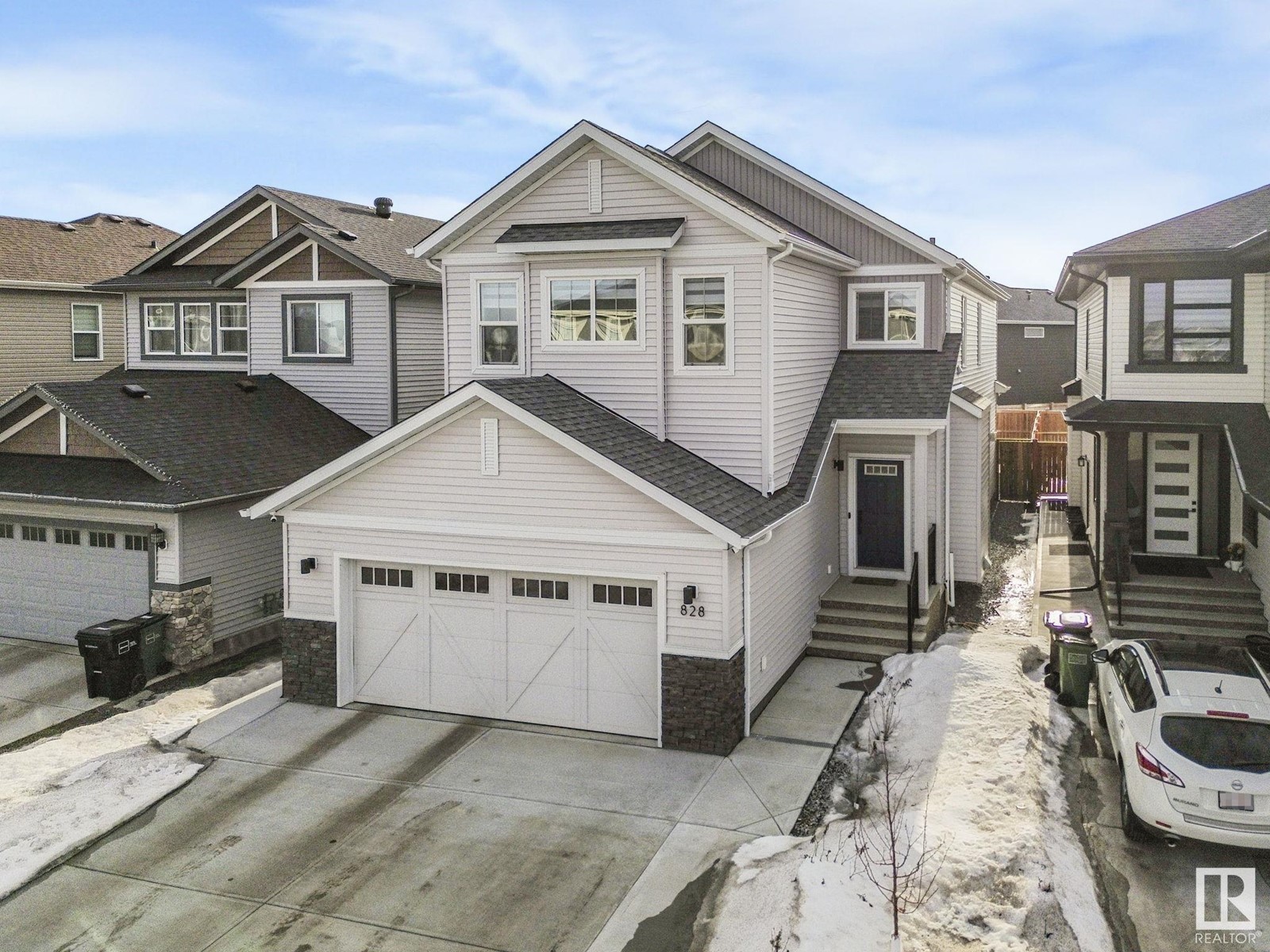5410 188 St Nw
Edmonton, Alberta
Welcome to this well-maintained 2storey home nestled in a quiet street in Jamieson Place. The main floor boasts a welcoming living room with a charming bay window and an adjoining dining area—ideal for hosting gatherings. The bright and spacious kitchen features a cozy nook overlooking the landscaped backyard, complete with a large deck, two movable storage sheds, and convenient back lane access. Upstairs, you'll find three generously sized bedrooms and a 4-piece bath. The fully finished basement offers a warm and inviting family room with a gas fireplace, plus a functional laundry area with a sink. With both front and rear parking access, this home is as practical as it is charming. Located just minutes from Anthony Henday Drive and West Edmonton Mall, this is the perfect place to call home. Thoughtfully upgraded and move-in ready, this home is perfect for a growing family. Don't miss this incredible opportunity! (id:61585)
RE/MAX River City
10824 179 Av Nw
Edmonton, Alberta
Custom built 3486sq ft total living space WITH HEATED TRIPLE ATTACHED GARAGE in Chambery is ready for quick possession. As you enter the Foyer the open to below feature and quartz tile flooring gives you the feeling of elegance. The Kitchen has a large island, granite countertops, corner pantry and s/steel Appliances, open concept dining and living area, 2pc bath, Den perfect for a bedroom/home-based business and laundry. The upper level has a large primary suite with full ensuite, soaker tub, shower and W/I closet, 2 add'l bedrooms, 4pc bath and bonus room. The basement is fully completed with large family/rec space with projection TV and screen perfect for family movie nights, 3pc bath, potential 4th bedroom and plenty of storage. The backyard is fully fenced and has a large deck with no neighbors behind. Located on a corner lot perfect for additional parking and RV parking. Add'l features include central A/C, in-floor heat in basement along with quart tile under carpet and Nuvo surround system. (id:61585)
Greater Property Group
30 52210 Range Road 192
Rural Beaver County, Alberta
19.3 acres of land for sale offering privacy in the subdivision of El Greco Estates - only 16 properties sharing your road! Lot mostly treed, with decent flat spots to build on. Large pond/slough are in back (north) end of property. Currently unserviced with utilities available. Lot features a formerly used summer shack with a concrete floor. Property sits roughly 2.5km from highway 834, giving quick access to Highway 16 and your morning commute. Welcome home! (id:61585)
Home-Time Realty
3449 Craig Ld Sw Sw
Edmonton, Alberta
Beautiful 3 bed/2.5bath home ready for IMMEDIATE POSSESSION in the highly sought after neighbourhood of CHAPPELLE!! This home has a SEPARATE SIDE ENTRANCE for future LEGAL BASEMENT SUITE. Double oversized attached garage could fit up to 3 smaller vehicles or 2 larger vehicles! This area is surrounded by many walking paths and green space. This home is flooded by lots of natural light , stunning view from the living room and shows beautifully! You will find the upper floor has a Master bedroom with vaulted ceilings and a large ensuite, bonus room, spacious laundry room, 2 more good sized bedrooms and another Full Bathroom. Main floor has an open concept bright living area, dining room and kitchen with custom cabinets. 9 ft ceilings on the main floor. Close to Anthony Henday, public transportation, schools, shopping , and many other amenities. (id:61585)
RE/MAX Excellence
17 Glenrose Cr
Stony Plain, Alberta
Bungalow in The Glens on Huge Corner Lot with 5 Bedrooms and Oversized Heated Detached Double Garage. Inviting Natural Light is Plentiful throughout the Home. Main Floor Shows 3 Bedrooms, Updated 4PC Bath, Master w/Walk-in Closet and Built-in Shelving. New Flooring and Paint, Many New Light Fixtures, Custom Made Island in Kitchen and Barn Door on Large Coat Closet. Open Concept Kitchen, Living Room & Dining Area. You Will Find 2 More Great Sized Bedrooms w/Organizer Closets Downstairs. Also a Huge Rec Room, Laundry Room w/Sink & Storage, Another Storage Area w/Barn door & Large Updated 3 PC Bath. Basement Suite Potential with Sink Plumbing and 220 Volt for Kitchen Appliance. Cement Patio between House and Garage with Fencing. Double Garage and Wide Concrete Pad for Parking. Garage is heated, insulated with power vet. Concrete has been upgraded for hoist. Convenient Park across the Street and Schools within Walking Distance. Nice place to call Home!!! (id:61585)
Royal LePage Noralta Real Estate
39 Darby Cr
Spruce Grove, Alberta
This stunning 2,551 sq ft home, built by HRD Homes, offers the perfect blend of style and function. With 4 bedrooms, 2.5 bathrooms and a heated triple car garage, this property has everything you need for comfortable family living. Step into the kitchen and enjoy the elegance of two-tone cabinets, stainless steel appliances, and ample storage, including a large walk-in pantry. The bold dining room, featuring dark accent walls, adds a touch of sophistication to your entertaining space. The spacious laundry room, located on the upper floor, offers plenty of storage for all your needs. The luxurious 5-piece ensuite in the primary suite boasts a relaxing soaker tub, double vanity, and a private water closet. With 9' ceilings, 8' doors, and thoughtful design throughout, this home combines modern living with high-end finishes in a space that’s as practical as it is beautiful. (id:61585)
Real Broker
37 Darby Cr
Spruce Grove, Alberta
This beautifully designed 3-bed, 2.5-bath home by HRD offers over 2,400 sq ft of luxury living. With 9’ ceilings, 8’ doors, and luxury vinyl plank flooring, every detail feels upscale yet inviting. The main living space features a gas fireplace with stone masonry and custom arched shelves, while the chef’s kitchen boasts a large island, quartz countertops, stainless steel appliances, and a custom hood fan. A main-floor office with feature walls adds function and style. Upstairs, a vaulted bonus room provides extra space, and the spa-like ensuite includes a free-standing soaker tub and glass shower. The heated triple garage is fully equipped with a floor drain and hot/cold hose bibs. Plus, enjoy year-round comfort with central AC! (id:61585)
Real Broker
33 Eden Li
Fort Saskatchewan, Alberta
Discover this stunning newly built home designed for modern living! The main floor features a private den perfect for a home office, plus a mudroom off the garage that keeps things organized. A walk through pantry connects seamlessly to the large kitchen, offering ample storage. The open concept living and dining area boast an open to below design with a sleek electric fireplace. Upstairs, a spacious bonus room offers additional space for relaxation or entertainment. Two generously sized bedrooms each include walk-in closets. The luxurious primary suite is a true retreat, featuring a glass shower, deep soaker tub, dual sinks, and an expansive walk-in closet. A convenient upstairs laundry room completes the upstairs of this well-designed home. The unfinished basement with 9' ceilings provides endless possibilities for future development. With high end finishes and thoughtful details throughout, this home offers the perfect blend of style and functionality. Don’t miss the chance to make it yours! (id:61585)
Real Broker
11121 127 St Nw
Edmonton, Alberta
DEVELOPMENT OPPORTUNITY!! Located on a quiet street in Inglewood, this was one of Edmonton's ORIGINAL SKINNY HOMES. The lot is zoned RF3 and measures 25 ft wide by 143 ft deep. Lots of land to work with, one could build a home with legal basement suite and add a garage suite for additional revenue opportunity. Original home was constructed in 1912 and was built on a Brick Foundation. Property is best suited for redevelopment, or one could restore this home to is former glory and maintain the Heritage of the property. Enjoy the beautiful tree lined streets of the Westmount Heritage area and all the lovely shops and restaurants within walking distance. (id:61585)
Real Broker
564 Sage Cr
Sherwood Park, Alberta
Come & get yourself a SPACIOUS HOME on a quiet street in Maplegrove! 2200 sq ft of living space lets you roam comfortably inside the house, while also opening up possibilities on the outside of this large lot. Many renovations including BRAND NEW main front WINDOWS, FLOORING Throughout, PAINT, BATHROOM, NEW ROOF in 2023...just to name a few. This 3 + 1 Bedroom home, is a complete solid bungalow! Ready to move in, or add a few touches of your own. Loads of room as well to build either an attached garage, or an oversized detached garage in the back. Tons of storage space in the basement. Close to parks, schools, shopping & amenities, this is one you won't want to miss out on. Jump on it, or kick yourself for not acting. This one is ready to go!! (id:61585)
Maxwell Progressive
6418 16 Av Sw
Edmonton, Alberta
Welcome to this stunning half duplex in Walker Lake on a quiet street with a double car attached garage! As you step into this home you have plenty of storage space by your entry, and then an open concept living area. Your living room features a gas fireplace . Your kitchen has brand new S/S appliances, tons of cabinet & counter space. Your dining area next to the kitchen also has direct access to your fenced backyard and deck for entertaining. Upstairs you will find 3 huge bedroom and your front facing primary bedroom with a 4 pc ensuite with a very nice closet . At the back you have 2 secondary bedrooms and a shared 4 pc bathroom. In the basement you have a cozy rec room, laundry room. This home is located close to many schools, shopping amenities and restaurants on Ellerslie Rd and 66th st. and still easy access to Hwy 2 or the Anthony Henday. Brand new boiler and furnace Don't miss this one! (id:61585)
Maxwell Polaris
828 Crystallina Nera Wy Nw
Edmonton, Alberta
Better than new! Gorgeous 2650 SF 3-bedroom 2.5 bath home HEAVILY upgraded ready for you to enjoy! This modern home has an open plan with a showstopper all white kitchen that features a MASSIVE quartz island, high end appliances w/gas stove, corner walk though pantry leading to the mudroom & ample storage. This layout is ideal for entertaining with it's spacious living & dining areas. Upstairs you will find a bonus room with vaulted ceiling, laundry room, 5-piece bathroom & 3 large bedrooms. The primary bedroom is lovely and features a stunning ensuite with quartz his & her vanities + walk through closet + upgraded shelving. Other notable upgrades include, Air Conditioning, Central Water Softener, light fixtures & pot lights, vinyl plank flooring, iron rod railings, tankless hot water, Shiplap Panels & Gas Fireplace. The yard is maintenance free with a huge Composite Deck, Turf & Stamped Concrete. Garage is oversized & driveway widened for extra parking. Close to all amenities. Don't miss out! (id:61585)
Maxwell Progressive











