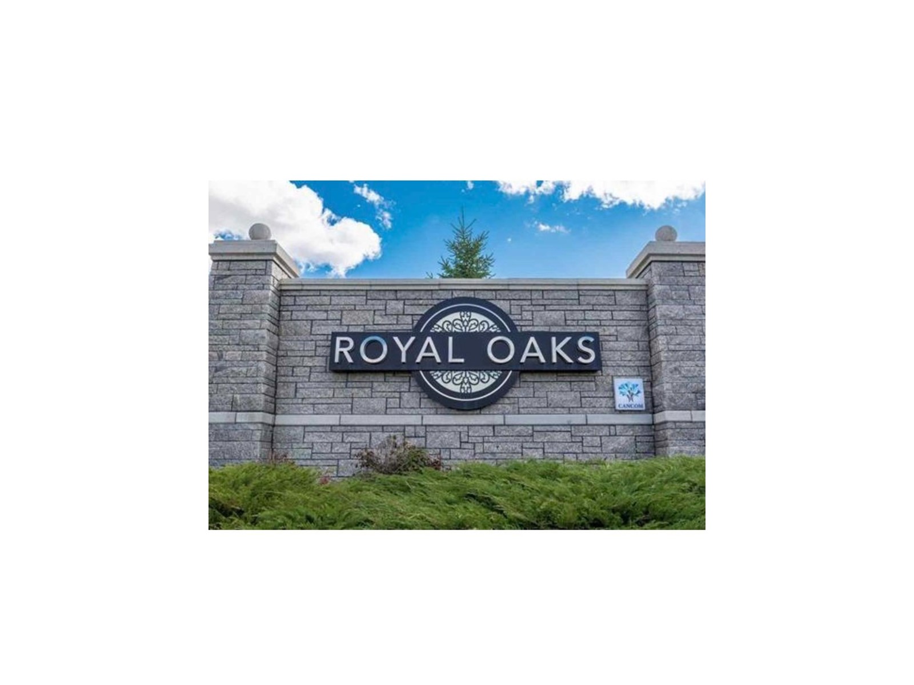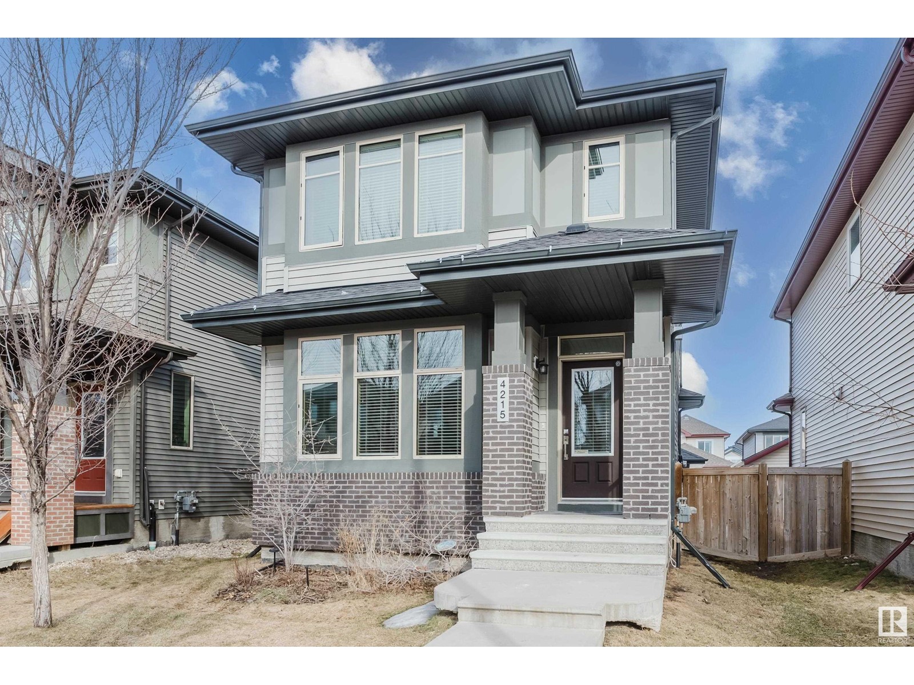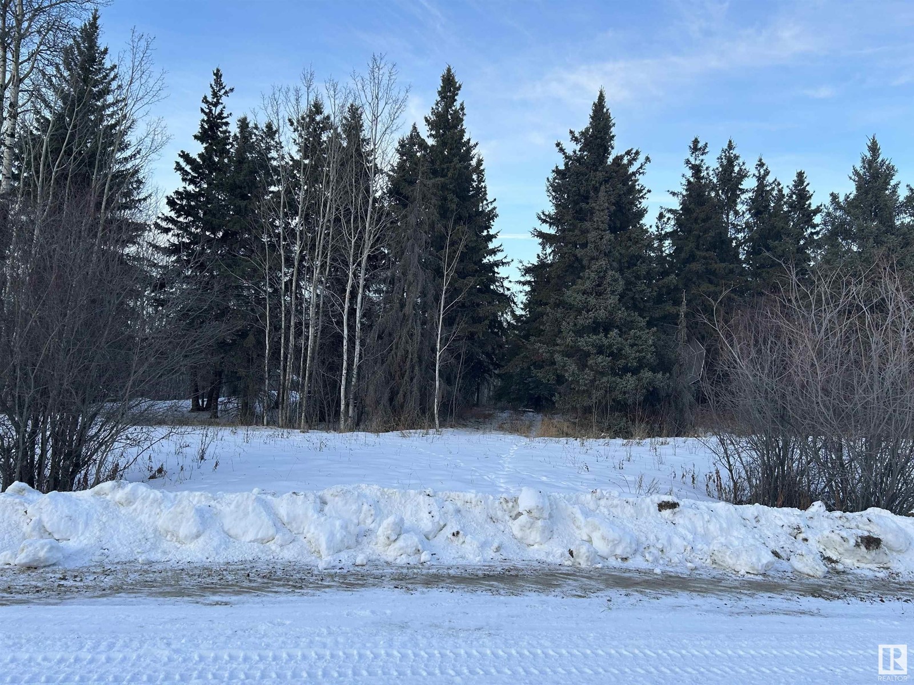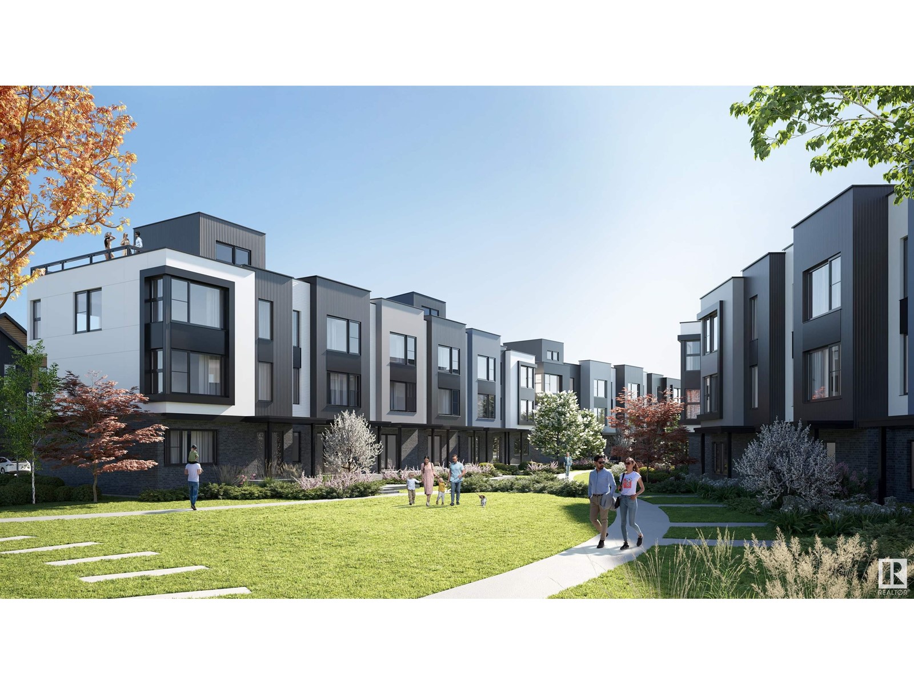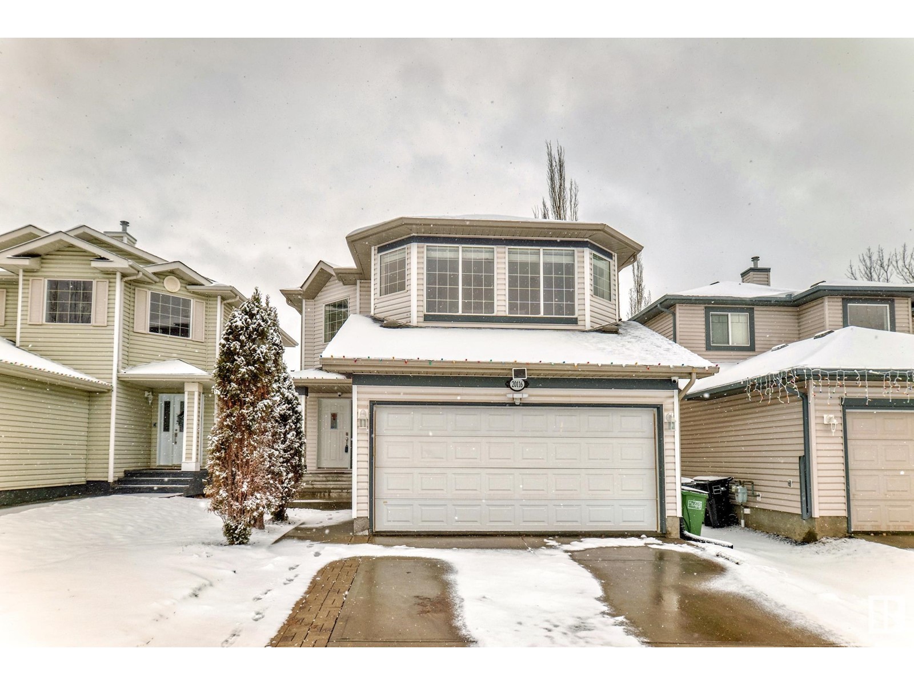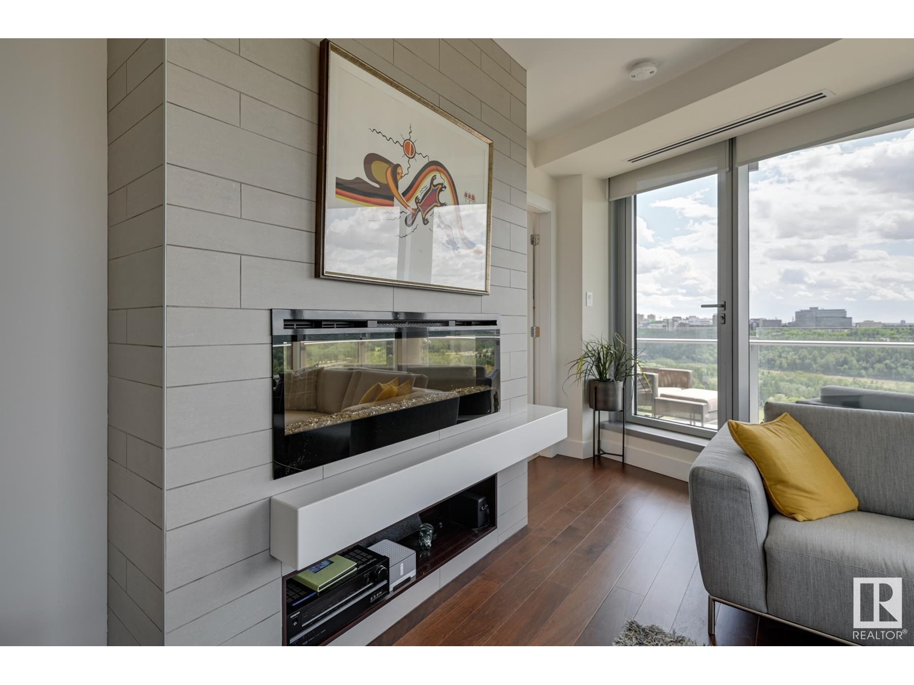#12 53504 Rge Road 14
Rural Parkland County, Alberta
Welcome to Cherlyn Heights, this 3 bedroom 1 bath, 2.2 ACRE PROPERTY WRAPPED IN TREES is conveniently located minutes from the Chickakoo recreation area, only 13 minutes to Stony Plain and 22 minutes to Edmonton and THERE IS PAVEMENT THE WHOLE WAY TO THE SUBDIVISION. This property comes with an OVERSIZED HEATED DOUBLE GARAGE (28x26) and a private camping area with firepit. There is also plenty of storage and there is a front porch and back deck for your outdoor entertainment along with plenty of space to have a huge garden and some chickens!! (id:61585)
RE/MAX Elite
#3004 59 Ave
Rural Leduc County, Alberta
Welcome to Royal Oaks Corner Lot – an exceptional opportunity to build your Custom-built dream Home. Enjoy the added benefits of green space and walking trails at the rear of the property. The lot is serviced with municipal water and sewer, ensuring convenience and reliability. With its prime location, you're only approximately 10 minutes from Edmonton International Airport, Costco, and other major amenities. Public transportation options are close by, and you'll be just 5-6 minutes from Edmonton South Common, which offers free Wi-Fi parks, a 2.5-acre playground, restaurants, and more. Royal Oaks is a prestigious neighborhood with multimillion-dollar homes, making it the perfect place to build the home you've always dreamed of. Don't miss out on this incredible opportunity!. (id:61585)
Maxwell Polaris
10019 147 St Nw
Edmonton, Alberta
Prepare to fall in love with this character home in Crestwood! Seamlessly blending charm with modern conveniences: Paving stones lead you across the deep front lawn to the entrance & welcoming foyer. Inside, the lovely living rm, featuring a gas fireplace & built-ins, flows effortlessly into the elegant formal dining room—both bathed in natural light. Hardwood flooring invites you to the updated kitchen with ample two toned cabinetry, pantry with deep pull-outs, charming breakfast nook, peninsula with eating bar - both with deck & backyard views framed by lush greenery. 2-pce bath & back entry access to double detached garage. Upstairs, you'll find a bonus rm, a serene primary bedroom, 2 addl bedrooms, & updated 4-pce bath. Rec rm, 3-pce bath, dedicated laundry area, & plenty of storage in the Basement. With underground sprinklers, a newer furnace, hot water tank, windows, sewer line has been replaced, & freshly painted. This home is move-in ready. Steps to ravine & amenities. Your storybook HOME awaits! (id:61585)
RE/MAX Excellence
271 Cy Becker Bv Nw
Edmonton, Alberta
Meticulously kept BUNGALOW at the end of a CUL-DE-SAC. Curb appeal is IMPRESSIVE w/ contrasting colors that draw you in! Entry is inviting & SPACIOUS w/ large TILED flooring & a 2 piece guest bath; enter into an OVERSIZED dream garage w/ DIAMOND coat floor, HEATER & cabinets. MAIN FLOOR laundry is a treat! Relax in the Primary bedroom w/ a WALK-IN CLOSET & LUXURY 5 piece ensuite including a double vanity, QUARTZ counters, SOAKER TUB & a TILED SHOWER w/ a glass wall. Eat in the WHITE island kitchen w/ custom QUARTZ, TILED BACK SPLASH, soft close, pantry & UPGRADED appliances. Eat in the dining room w/ access to the COMPOSITE DECK, excellent for BBQ's. Entertain in the BRIGHT living room overlooking the rear yard. Base-Mint! Finished w/ a large bedroom, full bath w/ QUARTZ and rec room that has a corner GAS FIREPLACE, perfect for movie nights! The utility room has EXTRA storage space. Rear yard is FULLY FENCED, landscaped and ready for outdoor enjoyment. Shows as NEW, see it you'll LOVE this place! (id:61585)
RE/MAX River City
47 Sienna Bv
Fort Saskatchewan, Alberta
Introducing The Sage by Justin Gray Homes! This stunning 2 storey BRAND NEW home in the Coastal Zen V2 colour palette boasts DESIGNER interiors w/ luxury finishes like gold cabinet hardware, luxury vinyl plank flooring, & QUARTZ countertops, combining style & functionality. The open concept main floor features 9 ft ceilings, a spacious central dining rm & a great rm w/ large front windows. The L-shaped kitchen overlooks the East facing backyard, & has a centre island, offering ample storage & prep space. A side pantry & seamless flow to the back entry w/ coat closet, & powder room complete this level. Upstairs find 3 beds, 2 full baths, & convenient laundry rm. The primary suite impresses with a WAINSCOTING feature wall, walk in closet, and full ensuite. Enjoy your FULLY LANDSCAPED yard, POURED CONCRETE DOUBLE GARAGE PAD w/ power plug & a $3000 appliance credit. Located in the desirable Sienna community, this home blends modern living with timeless charm. Estimated Spring possession. Call this home today! (id:61585)
Maxwell Polaris
16256 132 St Nw
Edmonton, Alberta
Welcome to this upgraded 5 bedroom bi level in family friendly Oxford. Located under 3 km from shopping, dining, parks, trails, and schools, this home features vaulted ceilings and a bright, open concept layout. The main level offers a spacious living area, two bedrooms, and a full bath. A few steps up, the private primary suite includes a walk in closet and 4 piece ensuite, both with east facing windows for beautiful morning light. The fully finished basement has a large rec room with gas fireplace, two more bedrooms, and another full bath. Recent upgrades include new flooring (2021), air conditioning (2021), kitchen appliances (2022 to 2023), roof (Sept 2024), and a new deck (Oct 2024). The backyard is fully fenced with a deck just off the kitchen, perfect for relaxing or entertaining. Bright, welcoming, and move in ready, this home offers comfort, space, and updates in a fantastic location. A few personal touches and it is ready to make your own. (id:61585)
Exp Realty
#231 11325 83 St Nw
Edmonton, Alberta
Park Place Boulavard very clean one bedroom plus den on the second floor in a private locationin the neighborhood of Parkdale This open style condo is over 800 square feet which makes all the rooms very spacious. This condo is extremely well cared for property with a beautiful kitchen with newer white appliances over looking the living room and dining room. There is a nice den/office space and the master bed is large with a walk thru closet to a full 4 piece ensuite. There is in suite laundry and another 4 piece bath. There is sliding doors to a private covered south facing patio and you can see your 2 tandem parking spots.. Park Place Boulevard is centrally located, walking distance to LRT, groceries, restaurants, coffee shops, Commonwealth Stadium and much more. The building is very well kept and common areas are in good condition. Priced very well for the area. (id:61585)
RE/MAX River City
4215 Allan Link Li Sw
Edmonton, Alberta
Located in the heart of Ambleside, this clean, move-in-ready 2-storey detached home offers comfort, flexibility, and convenience in one of Edmonton’s most desirable neighborhoods. Built in 2014 and sitting on a 325.35 sq. m. lot, it features a bright open-concept main floor, thoughtfully designed kitchen, and a fully fenced yard with a double detached garage—perfect for families, professionals, or first-time buyers. The unfinished basement presents a blank canvas to create the space that fits your lifestyle, whether it’s a home gym, extra living area, or guest suite. Ambleside is known for its walkability, access to schools and parks, and close proximity to Anthony Henday, Windermere Shopping Centre, and the River Valley. If you’ve been looking for a well-kept home in a connected, family-friendly community, this one stands out. (id:61585)
Exp Realty
308 Ampton Co
Sherwood Park, Alberta
Welcome home to Aspen Trails! This stunning 2017 built 2-storey features a 3bd/3.5ba layout with fully finished basement, providing over 2200 sf of living space! With Central A/C, this spacious footprint is perfect for both relaxation & entertaining. Impress your guests with the upgrades throughout. The main level features 5 engineered hardwood, large kitchen w/S/S appliances, induction stovetop, quartz counters, soft close solid maple cabinetry w/dovetail drawers. The upper level has 3 massive bedrooms w/new carpeting (2025) throughout & the primary has a gorgeous ensuite & walk-in closet. The lower level is completely finished with a 3rd full bath and extra storage space. Sip your favorite bevy on your giant 2-tier patio, overlooking your huge fenced yard, garden boxes, shed, plus the pond & walking trails of nearby Abbey Park. Fiberglass 25-yr shingles, HRV & triple glazed windows add longevity & energy efficiency. Smile each time you pull into your insulated double garage and love where you live! (id:61585)
Maxwell Devonshire Realty
15856 13 Av Sw
Edmonton, Alberta
Bright & upgrades 2 storey backing onto serene lake w/ fully finished walk out basement .Grand foyer w/ soaring ceiling. 9' ceiling on main & in basement. Hardwood floor thru out. Sunny living room w/ fireplace and patio door to enlarged balcony w/ staircase overlooking breathtaking views. Gourmet kitchen w/ wood cabinets , granite countertops and s/s appliances. Main floor also comes w/2 dens/office & 3 pcs bath ideal for extra bedroom. Upstairs features vaulted ceiling bonus room, 3 spacious bedrooms, laundry room & 4 pcs bath. Primary bedroom boasts walk in closet & 5 pcs ensuite . Basement has laminated floor with underlayed & insulated subfloor panel, family room, 2 bedrooms, 3 pcs bath & wet bar w/ countertop & sink, potential for 2nd kitchen. Other outstanding features include extra wide driveway , triple pane windows, water softener, Hi efficiency furnace w/2 zone heating & double drywall around mechanic room, sound proof basement ceiling & concrete block under the covered balcony. Great value. (id:61585)
RE/MAX Elite
5608 46 St
Smoky Lake Town, Alberta
Brand new home on the greenbelt in Smoky Lake. This 1409 sf. bungalow with double attached garage will soon be ready for its new owners. This home is being built with quality in mind, you'll love the feeling of grandeur as you enter the front foyer and proceed to the spacious great room, the adjacent kitchen is a chef's dream and has direct access to the large deck facing the greenbelt. The bright master bedroom features a walking closet and superb ensuite. Tons of room on the main floor with 2 more bedrooms and another full bath. Bringing in your groceries is a breeze from the large two-car garage and via the mud room / laundry room and directly into the kitchen. The garage is equipped with two single overhead doors with remote openers. The basement is huge, is already framed and insulated, and boasts a high efficiency furnace, air handling unit and hot water on demand system. Truly a great opportunity to live in a quiet and gorgeous area near school, sports complex, parks and hospital. A must-see! (id:61585)
RE/MAX Elite
17051 98 St Nw
Edmonton, Alberta
This 970 sq ft bungalow in Baturyn is perfect for any family, a short walk to 2 schools: Baturyn Elem & St. Charles (K-6), w/playground, outdoor skating, & community league. 300m to Namao Ctr via walking paths behind home. Burm provides privacy & quiet. Enjoy kitchen reno (2022) which incl cabinets, flooring, appliances, farmhouse-style sink & more. Over 1700 sq ft of total living space on 2 levels incl 3+1 bdrms, 2 family rms (bsmt) 4 & 3 pc baths, laundry rm, & storage under stairs. Main flr bath new in 2013. New furnace in 2021 ($5,000). 4 windows replaced in 2011 ($4,000) & 3 windows in 2022 ($4,500). PARKING GALORE! Heated insulated 24x24 dbl det garage w/220 volt. Very long driveway for RV or numerous vehicles. Plenty of space in fenced backyard for kids/pets. Floor plan was opened up by front door by removing front entry closet, creating open concept. Ceiling will need to be drywalled there, enabling future owner to put finishing touches on the home w/paint. Possession can be quick & is flexible. (id:61585)
RE/MAX River City
On 41 Ave Sw 1.84km East Of 50th Street Sw Sw
Edmonton, Alberta
Great Investment Opportunity !! (id:61585)
RE/MAX Real Estate
1135 49a St Nw
Edmonton, Alberta
Fully Renovated, Total Living Space over 2,150 sqft with Total 5 Bedrooms, 3 Full Washrooms along with Separate Living and Separate Family room. master bedroom have 3pc ensuite. Separate Entrance to the Basement. Massive backyard to enjoy the summers!!! (id:61585)
Initia Real Estate
3617 Weidle Bend Sw
Edmonton, Alberta
Welcome to this beautiful home in the Walker community. This home offers the perfect blend of space, style, and convenience. As you enter, you'll be greeted by a spacious living area with a cozy fireplace with TV unit. Good size kitchen with granite countertops, a pantry and island. A half washroom on main floor. Upstairs, you'll find a primary bedroom with an ensuite bathroom and a walk-in closet. Two additional bedrooms and another full bathroom. The basement is fully finished with huge Rec room, BAR. full washroom, laundry along with 4th bedroom, laundry have additional storage shelves. Backyard is fully landscaped, fenced & has a huge deck with Gazebo, .It has detached double car garage, Garage have additional storage cabinets/shelves to the both sides. Perfect for families or entertaining -Prime Location – Steps from parks, schools, and amenities .MUST SEE!! (id:61585)
Maxwell Polaris
54104 Rr35
Rural Lac Ste. Anne County, Alberta
Privacy at its best ! 3 acres of treed land with a cleared part to build a house ( architect plans included ) Located in Johnson Park minutes to Alberta Beach,The Lot has a gentle slope making it a perfect for a walk-out basement.5 minutes to the lake by car All utilities are on the property. (id:61585)
RE/MAX Elite
#61 5 Rondeau Dr
St. Albert, Alberta
Visit the Listing Brokerage (and/or listing REALTOR®) website to obtain additional information. This stunning townhome offers 1,715 square feet of contemporary living space, thoughtfully crafted with a blend of style, function, and eco-conscious design. The spacious main floor boasts 9-foot ceilings, creating an open atmosphere. Rich vinyl flooring flows throughout the main living areas, providing both durability and elegance, while plush carpet adds comfort in the bedrooms. A powder room on the main level offers convenience when entertaining guests. The open-concept kitchen is a true centerpiece, featuring designer full-depth cabinetry and shelves, complete with soft-close cabinets and drawers. The 3/4-inch thick quartz countertops add a touch of luxury to the space, creating an ideal setting for both cooking and entertaining. The private rooftop terrace provides an incredible space for relaxation or entertaining, offering expansive views of the surrounding community. (id:61585)
Honestdoor Inc
5216 146 Av Nw
Edmonton, Alberta
Welcome to this spacious 1,122 sq. ft. home, featuring 3 bedrooms and 1.5 bathrooms, nestled in the desirable neighborhood of Casselman. This home boasts a kitchen with ample storage and granite countertops, ideal for those who love to cook and entertain. Upstairs, three cozy bedrooms with a beautifully designed bathroom, complete with a relaxing jetted tub for ultimate comfort. This home is equipped with central air conditioning to keep you comfortable year-round. Step outside into the huge fenced backyard, perfect for enjoying the outdoors in privacy. The home includes a single attached garage, offering plenty of storage space or shelter for your vehicle. Recent upgrades include brand-new shingles (2024), a 4-month-old dishwasher and a stove and microwave both less than a year old. Conveniently located near playgrounds, bus stops, schools, and grocery stores, this home offers both tranquility and accessibility for your everyday needs. Don’t miss out on this fantastic opportunity to own this lovely home! (id:61585)
Sweetly
20116 46 Av Nw
Edmonton, Alberta
Beautiful 1773 Sqft. in The Hamptons. Well maintained 4 bedroom&3.5bath home w/ fully finished basement. The foyer opens up into living room great for entertaining featuring a cozy electric fireplace leading into the dining room. The dining area opens to the deck and yard. Upgraded backsplash in the kitchen along with stainless steel appliances! Updated tile flooring and a 2pc bath completes the main floor. Upstairs is the bonus room full of huge windows to relax by the fireplace. Generous size Master bedroom w/ensuite bathroom & walk in closet, while the two additional bedrooms share a bathroom. The fully finished basement features a large family room, a bedroom, 3pc bathroom and plenty of storage. Updates include the extended driveway (2023), shingles (2023), Central Air- Conditioning and humidifier (2024), water softener (2024). Easy access to schools, shopping, the Anthony Henday & so much more! A perfect home awaiting a fresh start! (id:61585)
Maxwell Polaris
#1103 11969 Jasper Av Nw
Edmonton, Alberta
Luxury Living at The Pearl Tower – Unmatched Elegance & Views.Experience sophistication at The Pearl Tower, where contemporary design meets luxury. Enjoy panoramic river valley views and stunning sunsets from two southwest balconies, plus a 3rd north-facing balcony for added space. The open-concept layout is bathed in natural light, featuring a grand double-door entry and custom high-end finishes throughout. Every detail, from premium cabinetry and flooring to top-tier appliances, has been thoughtfully designed.With two living spaces, both with fireplaces and breathtaking views, this home is perfect for relaxation and entertaining. The primary suite boasts a walk-in closet and spa-like ensuite. A versatile second bedroom easily converts from an office to a guest suite with its own ensuite.* In-suite laundry & storage * TWO TITLED PARKING STALLS ( 3rd available separately) * 24-hour concierge, gym, party room & more * Prime walkable location near downtown & river valley.This is urban luxury at its finest! (id:61585)
Maxwell Challenge Realty
12720 135 Av Nw
Edmonton, Alberta
Excellent opportunity for a family or as an investment property. Raised bungalow with 2 bedrooms, a large living/dining area, and a kitchen with lots of cupboard space. 4-piece bath finishes the main floor. Basement features one bedroom, 3-piece bath, and a large flex space, perfect for entertaining. Separate entrance; oversized single-car garage. Located in Wellington - a quiet, family-friendly neighborhood known for its spacious lots, mature trees, and well-maintained parks. With easy access to schools, shopping centers, and major roadways like 137 Avenue and the Yellowhead, it offers both convenience and a strong sense of community. The area’s mix of mid-century homes and modern updates makes it an attractive choice for families, first-time buyers, and for an investment. (id:61585)
Exp Realty
48 Heatherglen Dr
Spruce Grove, Alberta
This stunning two-story w/ over 3400 ft² of living space has it all! LOCATION LUXURY & COMFORT Located on a corner lot steps away from a playground & walking trails. Main floor boasts new paint throughout, rich hardwood flooring, a dedicated office/den, kitchen, dining area, cozy living room w/ gas fireplace, 2pc bath & mudroom. Rich coffee coloured cabinets surround your elegant kitchen w/ pendant lighting, centre island, quartz countertops, corner pantry, & upgraded stainless steel appliances. The 2nd story, you’ll find new plush carpets, new paint, large bonus room, 4 bedrooms, & 3pc bath. king size primary suite has vaulted ceilings, 4 pc en suite w/ jacuzzi tub & walk-in closet. Basement provides workout area, living room, laundry, 3 pc bath & 5th bedroom w/ walk-in closet Large fully fenced yard is equally as impressive as the interior as you walk into your own private oasis with lush artificial turf, beautifully landscaped w/ A cobblestone pathway off the deck leading to the fire pit. (id:61585)
Comfree
17420 2 St Nw
Edmonton, Alberta
Marquis West is away from the hustle and bustle, yet close to Edmonton’s main ring road for amenities and commuting. The Stella is a spacious single-family home with double front attached garage home with 9’ ceilings on the main floor, 4 bedrooms, bonus room and 3 full baths. Main Floor Bedroom and Full Bath with stand-up shower with tiled walls included for your short/long term visitor’s convenience. The great room features a sleek 50” linear fireplace that creates a nice ambience in the room. The kitchen overlooks the great room and dining area and features quartz counters with extensive cabinet space. You will also find a spacious walk-through pantry which leads to the mudroom. A side entrance is included for a potential future development, with the basement ceiling height upgraded to 9’, for a more spacious feel. You will find metal spindle railing on the main and second floor. Painted MDF organizer with shelf, bench and hooks. Splatter Texture Ceiling throughout the house. (id:61585)
Bode
4609 41 Av
Beaumont, Alberta
Location, Location! Great opportunity to build equity into a great home in a great location. This 4 level split offers 6 bedrooms, 2 living rooms, fireplace, 3 bathrooms. Huge south facing backyard with a view of the beautiful field and lake behind this home is a rare find. Loads of parking with a double attached garage and long driveway. Home needs TLC. (id:61585)
RE/MAX River City

