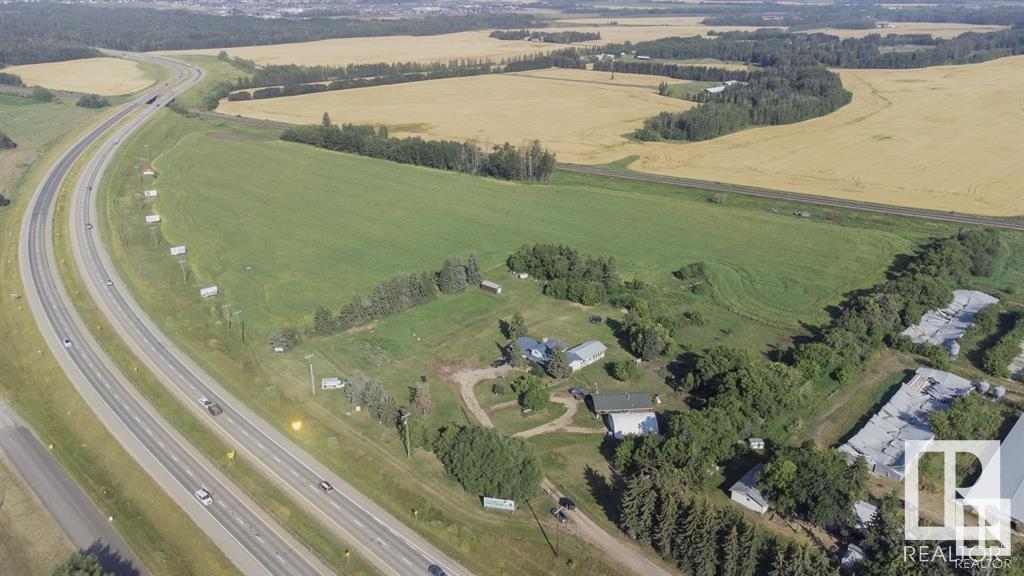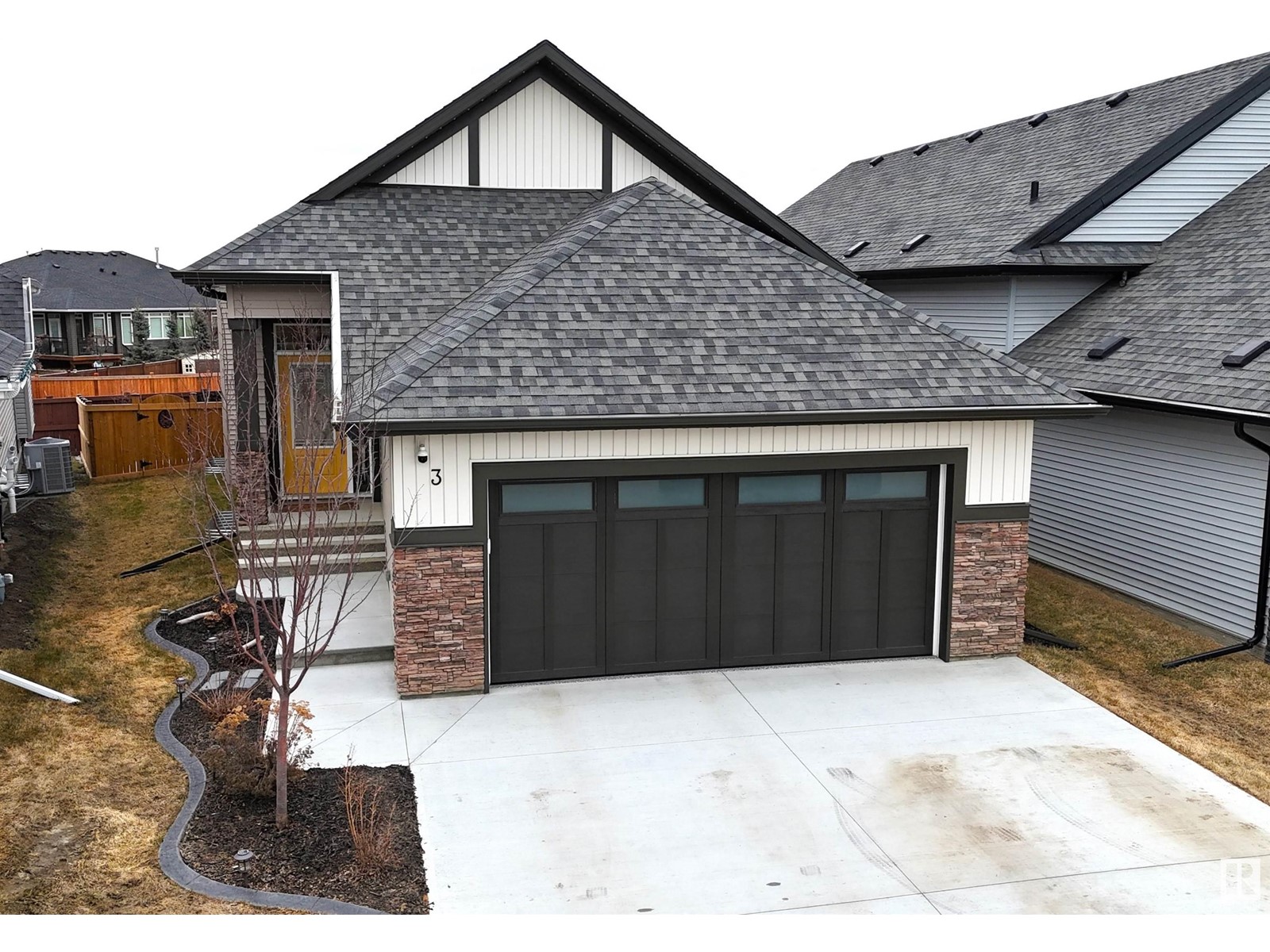1123 Oakland Dr
Devon, Alberta
STUNNING 5-bedroom, 3-bathroom bi-level home has undergone an extensive series of upgrades, making it the perfect move-in-ready residence for those seeking space, comfort + style. Every detail has been thoughtfully updated, including new doors, trim, + baseboards, providing a fresh + cohesive look throughout the house. The entire home, including ceilings, has been freshly painted in a modern colour palette. The heart of the home boasts brand new kitchen cabinets with chic countertops featuring a waterfall edge, paired with an oversized sink, pot-filler at the cooktop, a massive island with storage galore and beverage fridge. All new appliances ensure a state-of-the-art cooking experience. New lighting throughout. A spa oasis ensuite with heated tile floor, even in the shower + luxurious soaker tub. Oversized heated garage with epoxy floors, Shingles in 2022, Hot Water Tank 2021. This expansive home is ideal for families or anyone who appreciates a blend of contemporary style + functional living spaces. (id:61585)
Century 21 Masters
30280 Hwy 16a
Rural Parkland County, Alberta
This prime 27+ acre property offers endless potential and is currently zoned as Agricultural General District but has been annexed into the Acheson Area Structure Plan. Enjoy the convenience of municipal water on this expansive property, featuring two dwellings and a quonset, providing ample space for your next venture. The main house boasts 1800+ sq ft above grade, with 5 bedrooms, 2.5 bathrooms, and a double attached garage with a convenient breezeway for added storage. The log house is a charming 1000+ sq ft abode with three bedrooms, one bathroom, and a cozy living room to kitchen concept. Situated along Highway 16A and just west of the popular Acheson Industrial area, this property is in a prime location. It provides current revenue streams with opportunity for more, making it an excellent investment opportunity. With plenty of room for your imagination, this unique opportunity could be yours. Don’t miss out on the chance to own this versatile and strategically located property! (id:61585)
RE/MAX Preferred Choice
1365 Watt Dr Sw
Edmonton, Alberta
Quick Possession!!! Immaculate Home This Executive-style home boasts over 2,400 sq. ft. of thoughtfully designed living space across two storeys. Its open-concept floor plan is ideal for modern family living, offering a total of four bedrooms—including one on the main floor—plus three upstairs. With a full bath on the main level, a full bath upstairs, and a luxurious 5-piece en-suite, comfort and convenience are built right in.Blending contemporary style with functional design! Large deck, and fenced yard (id:61585)
Century 21 Smart Realty
10 Fairway Pt
Spruce Grove, Alberta
LUXURY LIVING in “The Point” – Spruce Grove’s Exclusive 50+ Community! Finally—your chance to call this coveted cul-de-sac home! Backing onto Fairway Park & steps to The Links Golf Course, this stunning 3 bed+den bungalow blends upscale elegance & easy living. From gorgeous stone siding to the aggregate driveway & charming veranda (with pull-down shade & phantom screen!), the curb appeal is undeniable. Inside, soaring windows flood the space with light, highlighting sleek LVP flooring, modern tile & designer finishes. The open-concept layout features a showstopping kitchen with massive island, a cozy fireplace & south-facing deck for sunset views. The den allows wheelchair access & the large primary suite stuns with a view, huge WI closet & spa-like 5-pc bath. Downstairs? The ultimate entertainment zone—wet bar, pool table, 2 guest rooms & full bath! Extras? A/C, MF laundry, central vac, zebra blinds, TONS of STORAGE space & an oversized TRUCK-READY garage! Unlike new builds, THIS BEAUTY is DONE! (id:61585)
Exp Realty
2618 21a Av Nw
Edmonton, Alberta
BEAUTIFUL HOUSE IN THE HEART OF LAUREL. New carpet and paint. Main floor has a open Living Room with Dining Area, Large FAMILY ROOM has a coffered ceiling & Fire Place, DEN HAS FULL BATH so den can be used as bedroom for elders, KITCHEN OFFERS MAPLE CABINETS, Island & Walk-in pantry. Upper floor has FOUR bedrooms THREE full baths, LOFT OFFERS A GREAT VALUE, MAPLE RAILING ALL THE WAY make this house unique, this house is built green as per new city codes, energy efficient with HVAC heating system, hot water recovery system, foam insulation in the trusses to save energy bills, separate entrance to the fully finished basement with two Large Bedrooms, Big Living Room & Kitchen and a separate laundry. new carpet and new laminate floor on stairs. Close to Shopping Centre, Anthony Henday and schools. (id:61585)
RE/MAX Elite
7283 Morgan Rd Nw
Edmonton, Alberta
Welcome to this beautiful 2-storey home in Griesbach! Built in 2017, it features a modern design with thoughtful touches throughout. The open-concept main floor is perfect for daily living and entertaining, with a huge island, granite countertops, stainless steel appliances, and 36” upper cabinets. The space flows seamlessly into the living and dining areas, creating a warm and welcoming feel. Upstairs, the primary suite offers a walk-in closet and ensuite, plus two more bedrooms and a full bath. The newly finished basement adds a spacious bedroom, rec room, or office. Stay comfortable year-round with central A/C. Outside, enjoy a custom deck, patio, and pet-friendly gravel area. The oversized 22’x24’ garage fits larger vehicles. Located in one of Edmonton’s best communities, this home is just minutes from parks, trails, and top amenities! (id:61585)
Real Broker
5941 189 St Nw
Edmonton, Alberta
Dreaming of an easier, low-maintenance lifestyle in a 45+ community? You’re going to LOVE this one! Amberwood Village in Jamieson is an absolute GEM, and this half-duplex—tucked away in a quiet spot—won’t last long! It’s been lovingly cared for, with a fresh, neutral color palette so you can move right in. The BRIGHT, spacious kitchen has tons of cabinets and space—perfect for your morning coffee! The open-concept living/dining area? Amazing for entertaining! Step out onto one of the biggest decks in the complex and soak up the summer vibes! Your primary suite is GREAT, with loads of closet space and a fantastic ensuite. A second bedroom and full bath with a walk-in tub complete the main floor. But wait—there’s MORE! The fully finished basement has another bedroom, full bath, family room, craft space, and laundry—ideal for guests or hobbies! Plus, you’re close to shopping, parks, and the Henday for ultimate convenience. Oh, and a single attached garage? Yep, that’s included too! Condo 45+ until Dec 31,32. (id:61585)
Exp Realty
27232 Twp Road 540
Rural Sturgeon County, Alberta
2.38 ACRES OUT OF SUBDIVISION! MASSIVE SHOP! GREAT HOME! WELCOME TO 27232 TWP ROAD 540. THIS AMAZING PROPERTY IS LOCATED JUST NORTH OF SPRUCE GROVE AND JUST WEST OF ST ALBERT. THE HOME WAS BUILT IN 1979 AND HAS 1912 SQUARE FEET OF LIVING SPACE, 3 BEDROOMS, 2 BATHS, AND HAS BEEN UPGRADED. RECENT IMPROVEMENTS INCLUDE SHINGLES, PAINT AND CARPET. THE KITCHEN HAS WHITE CABINETRY, LAMINATE FLOORS, AND HAS AN L SHAPED ISLAND. DINING AREA IS OFF KITCHEN WITH SLIDING DOOR DECK ACCESS. LIVING AREA HAS A WOOD BURNING STOVE. LOWERED BONUS ROOM HAS 14 FOOT CEILINGS AND SLAB HEATING. PRIMARY BEDROOM IS KING-SIZED WITH A VINYL FEATURE WALL AND WALK-IN CLOSET. ENSUITE IS A 3 PIECE. HOME ALSO HAS 2 OTHER BEDROOMS, LAUNDRY AREA, A NEW DECK (NORTH SIDE OF HOME), AND A 3 SEASONS ROOM. SHOP IS 40X30 WITH CONCRETE FLOORS AND IS HEATED. PROPERTY IS FULLY FENCED AND PARTIALLY TREED. WATER SUPPLY IS CISTERN. SEPTIC IS TANK AND FIELD. (id:61585)
Royal LePage Noralta Real Estate
51413 Rge Road 21
Rural Parkland County, Alberta
39.44 ROLLING ACRES WITH YOUR OWN PRIVATE POND! PERFECT LOCATION TO BUILD YOUR COUNTRY DREAM HOME! WELCOME TO 51413 RANGE ROAD 21. THIS AMAZING LOT IS CLASSIFIED AS OUT OF SUBDIVISION. THE PROPERTY HAS LIMITED BUILDING RESTRICTIONS AND NO TIME CONSTRAINTS FOR DEVELOPMENT. THE TOPOGRAPHY OF THE LAND IS ROLLING AND IS PERFECT FOR A WALK-OUT. DISTANCE TO STONY PLAIN IS 18 MIN AND IS A 30 MIN COMMUTE FROM WEST EDMONTON. WELLS PERMITTED. PROPERTY IN THE PAST WAS CULTIVATED AND ALSO WAS IN HAY. NO TIMELINE TO BUILD. (id:61585)
Royal LePage Noralta Real Estate
10446 10a Av Nw
Edmonton, Alberta
Welcome to this fantastic family friendly neighborhood – Bearspaw! This home offers a perfect combination of comfort, style, and functionality. As you step inside, you'll be greeted by an abundance of natural light that floods through the large windows creating a bright, inviting atmosphere. This home is equipped with central a/c, ensuring a pleasant temperature year-round. It’s conveniently located close to schools, playgrounds, dog park, play school, daycare, YMCA, and shopping. It features a modern open design with gorgeous Acacia hardwood floors, a huge dining room, family room with a gas fireplace, main floor laundry room, four bathrooms, a stunning kitchen with granite counter tops, oversized island, pots & pan drawers, lots of cabinet and counter space plus a gas stove. The finished basement offers a generous size rec room, a flex room, full bath and lots of storage space. Enjoy evenings relaxing on the back patio overlooking the creek with the occasional visit from ducks and other wild life. (id:61585)
RE/MAX Real Estate
13440 111 St Nw
Edmonton, Alberta
ATTENTION ALL FIRST TIME HOME BUYERS OR INVESTORS!! 1040+ Sq/Ft 3 BEDROOM bungalow with garage & RV parking! Located in the North West neighborhood of Rosslyn. 50 x 118 lot. Featuring 3 bedrooms, 4 piece bath, living room with separate dining area, large open kitchen, adjacent to laundry room with tons of storage. FULLY FENCED backyard, with concrete patio. All brand new windows thru out! New front door, garage door, garage shingles, and overhead garage door. This home is walking distance to Schools, Parks ( Rosslyn Community League) Shopping centers, Tons of Restaurants, medical, Public Transportation, Minutes to the Yellow head, Anthony Henday and St Albert Trail for easy commuting. This neighborhood has been revitalized with all new paved streets, sidewalks & underground work. Great Value in this Edmonton Market!! (id:61585)
Maxwell Polaris
3 Holt Cv
Spruce Grove, Alberta
Beautiful 2022-built bungalow (Homexx Built) with attached double garage (heated, insulated, EV charger, epoxy flooring) in a quiet cul-de-sac near nature trails in Harvest Ridge. Spacious 1,341 sqft (plus full basement) home featuring central ac, high vaulted ceiling, 8 foot interior doors and a fantastic modern open floor plan. Gourmet kitchen with eat-up island, corner pantry and a bright dining area with deck access. Living room with gas fireplace, built-in shelving and large northeast facing window. Finishing off the main level is a 2-pc powder room, laundry room and owner’s suite with luxurious 5-pc ensuite (soaker tub, rainfall shower, double sinks) and walk-through closet. In the basement: 2 additional bedrooms, 4-pc bathroom, storage room and a huge family room with plenty of natural light. Outside: professionally landscaped & fenced yard, 10x18 deck with storage underneath and exterior gemstone lighting. Located near schools, nature areas and all of the amenities of Spruce Grove. Must see! (id:61585)
Royal LePage Noralta Real Estate











