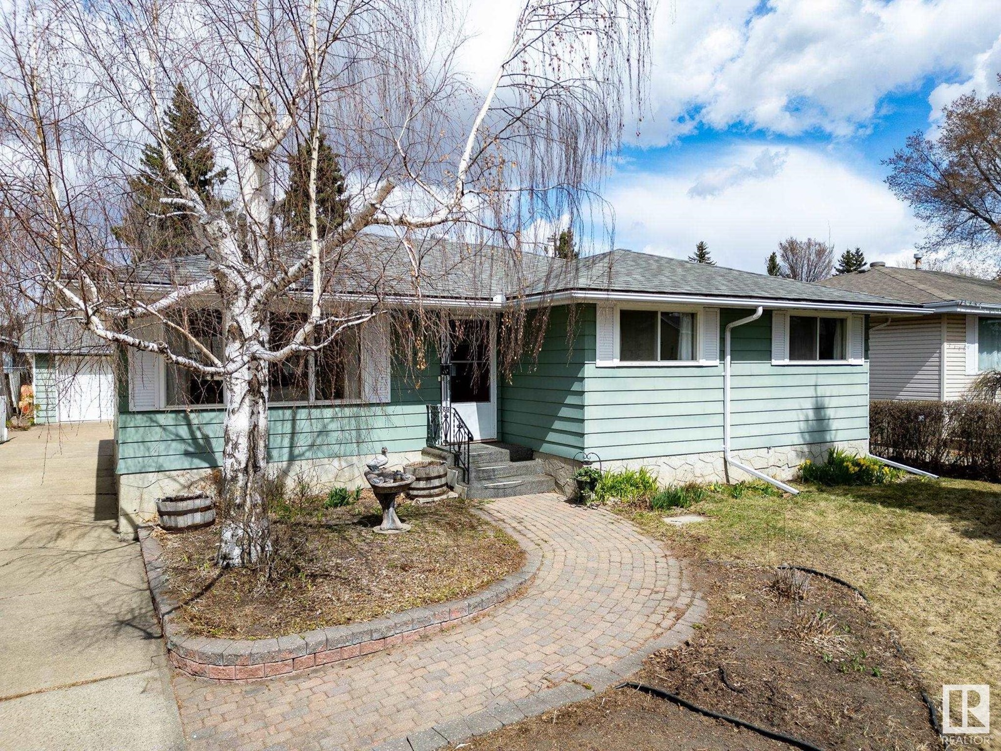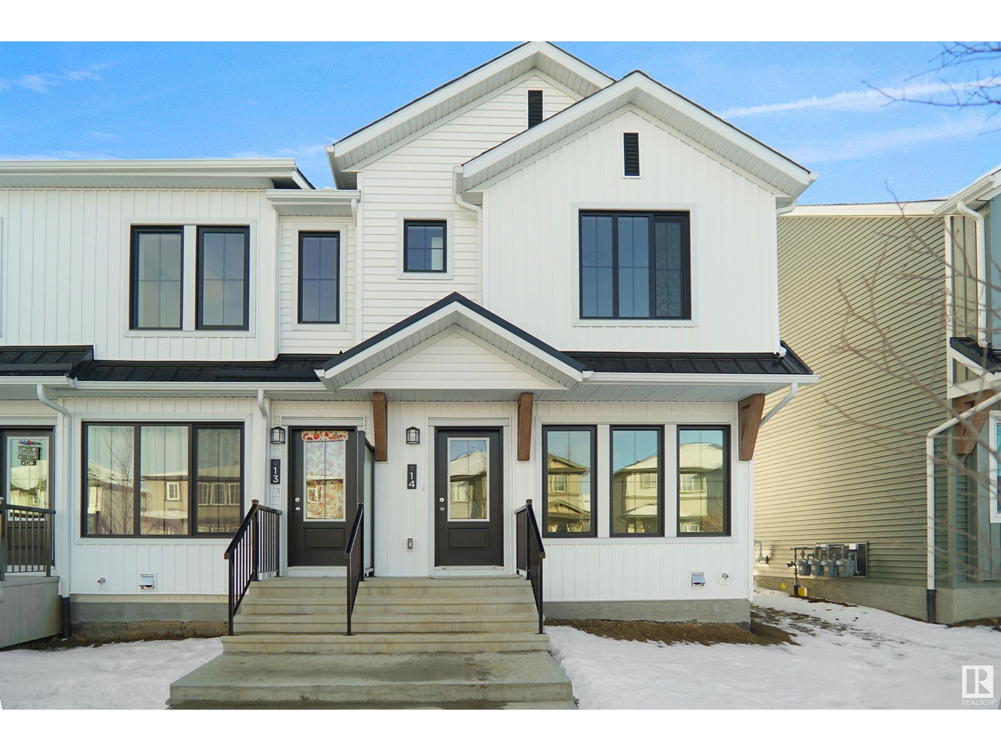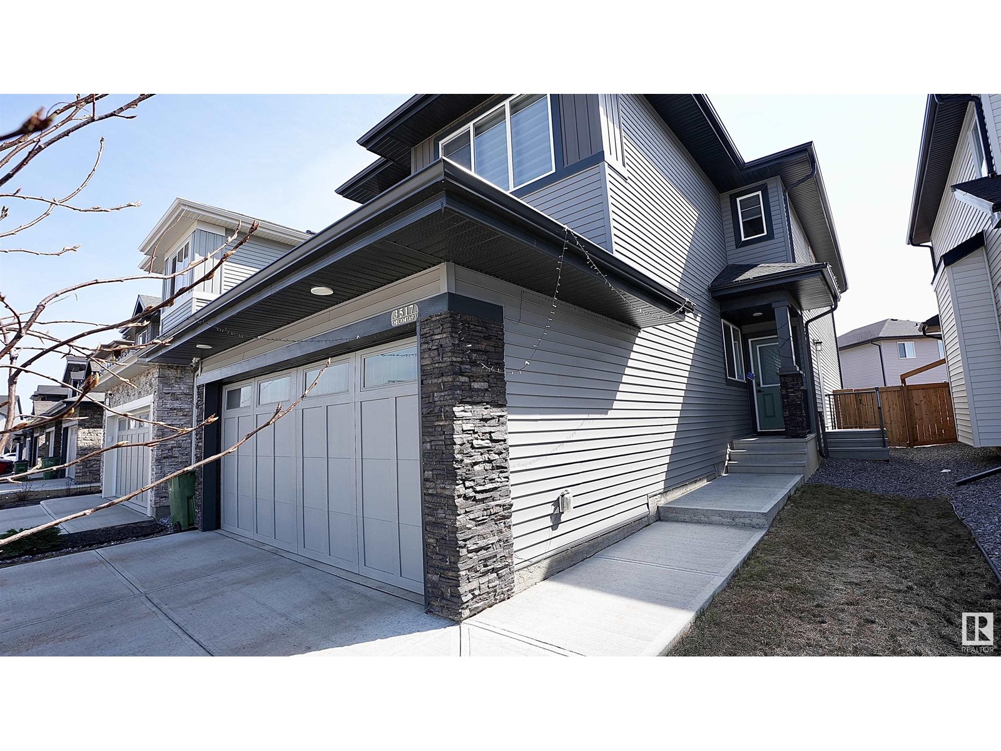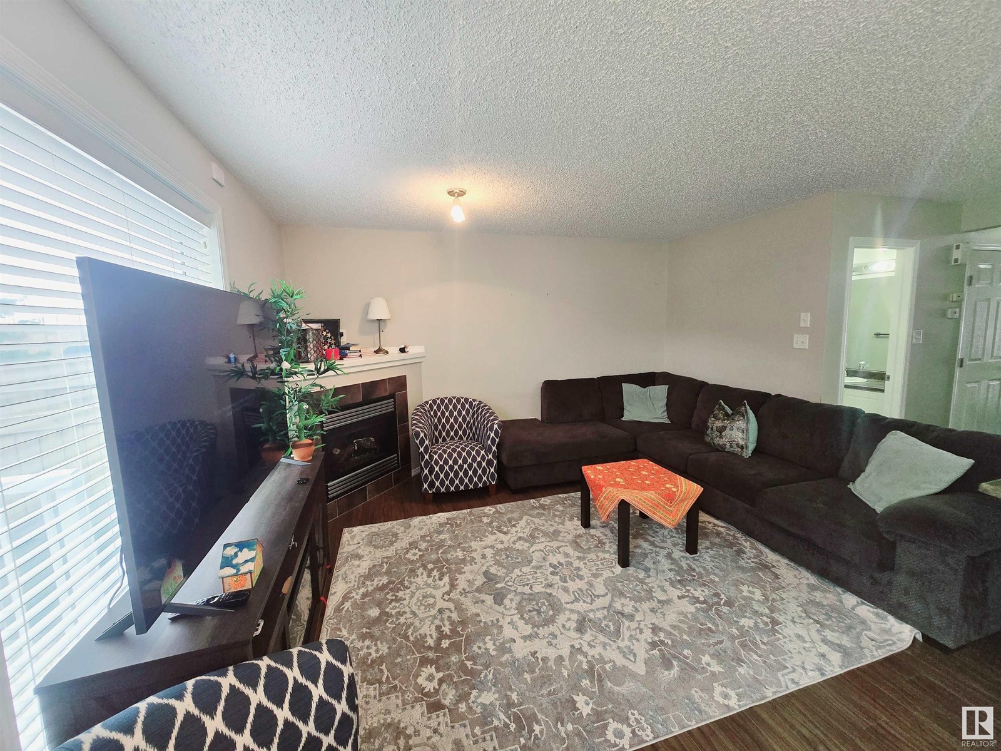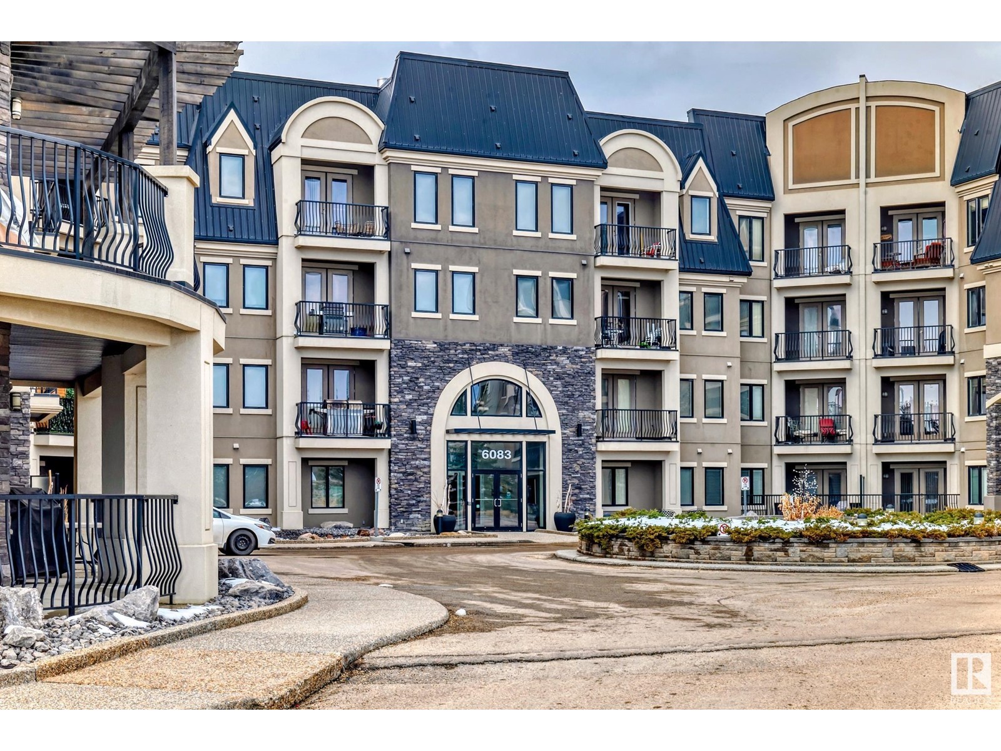1039 Moyer Dr
Sherwood Park, Alberta
Welcome to this spacious bungalow nestled in a quiet, charming neighborhood! With 1330 sqft, this home features 4 bedrooms on the main floor, a central kitchen, and a large dining area, offering plenty of room for family gatherings and entertaining. The primary bedroom includes access to a 2-piece ensuite that holds potential for expansion. You'll also find an additional 4-piece bath and three more bedrooms on the main level. The basement is your canvas, already framed for two family rooms and a den, allowing you to customize it to your liking. The insulated garage measures 24.5' x 24' and has a gas line for heating. Enjoy mature landscaping with perennial flowers and fruitful plants, including chives, strawberries, raspberries, rhubarb, and horseradish. Recent updates include a newer roof and a serviced furnace, ensuring peace of mind. Conveniently located near schools, playgrounds, an outdoor rink, and shopping. (id:61585)
Century 21 Masters
10711 137 Av Nw
Edmonton, Alberta
Expansive 1365 sqft. bi-level home featuring 5 bedrooms, an office and 2 full bathrooms. Enjoy the award winning landscaping with plenty of gardening potential and multiple sun-soaked relaxation spots on this large south-facing back yard . The property boasts an extra-large back entry and abundant storage space. Step out onto the balcony for outdoor dining or have lunch under the gazebo. The oversized garage measures 28'8 x 18'3 and includes a separate workshop, perfect for all your projects. Additional highlights include triple-pane windows, newer shingles, and a high-efficiency furnace. Conveniently located near shopping and amenities, this home combines comfort, functionality, and style. (id:61585)
Century 21 Masters
465 Aster Dr Nw
Edmonton, Alberta
*** UNDER CONSTRUCTION *** Welcome home to this brand new row house unit the “Brooke” Built by StreetSide Developments and is located in one of South East Edmonton's newest premier communities of Aster. With almost 930 square Feet, it comes with front yard landscaping and a single over sized rear detached parking pad this opportunity is perfect for a young family or young couple. Your main floor is complete with upgrade luxury Vinyl Plank flooring throughout the great room and the kitchen. room. Highlighted in your new kitchen are upgraded cabinet and a tile back splash. The upper level has 2 bedrooms and 2 full bathrooms. This home also comes with a unfinished basement perfect for a future development. ***Home is under construction and the photos are of the show home colors and finishing's may vary, will be complete in September / October of this year *** (id:61585)
Royal LePage Arteam Realty
463 Aster Dr Nw
Edmonton, Alberta
NO CONDO FEES and AMAZING VALUE! You read that right welcome to this brand new townhouse unit the “Bentley” Built by StreetSide Developments and is located in one of Edmonton's newest premier south east communities of Aster. With 1200+ square Feet, front and back yard is landscaped and a parking pad, this opportunity is perfect for a young family or young couple. Your main floor is complete with upgraded luxury Vinyl plank flooring throughout the great room and the kitchen. Highlighted in your new kitchen are upgraded cabinets, upgraded counter tops and a tile back splash. Finishing off the main level is a 2 piece bathroom. The upper level has 3 bedrooms and 2 full bathrooms that is perfect for a first time buyer. *** Home is under construction and will be complete by the end of Sep/Oct , photos used are from the exact same model but colors may vary *** (id:61585)
Royal LePage Arteam Realty
#1806 62 Ave
Rural Leduc County, Alberta
Experience modern living with a touch of rural charm in this stunning home! Designed for comfort and convenience, this home features a primary bedroom with a luxurious 5-piece ensuite, an upper-floor laundry, and a spacious main floor with a living room, dining room, great room, den, mudroom, and both a main and spice kitchen—perfect for entertaining. The double detached garage, durable vinyl exterior, and full unfinished basement offer endless potential. Stay cozy year-round with natural gas heating and enjoy the ease of municipal services. Conveniently located minutes from schools, shopping, and playgrounds, this home blends tranquility with urban access. (id:61585)
Exp Realty
3517 Checknita Point Sw Sw
Edmonton, Alberta
A rare gem tucked away in a peaceful cul-de-sac, offering 2,153 square feet of beautifully designed living space. This 4-bedroom, 3-full-bathroom home combines style, comfort, and functionality in every corner. With one spacious bedroom and a full bathroom on the main floor, it's perfect for guests, in-laws, or anyone seeking a flexible living arrangement. Upstairs, you'll find three more generously sized bedrooms, ideal for a growing family or a quiet retreat. The home features a separate entrance to the basement, opening the door to future rental potential, a private suite, or a dream home gym. The layout is bright and airy, made for both entertaining and everyday living. Whether you're looking to host, relax, or invest, this home has it all—space, versatility, and undeniable curb appeal. Don't miss this rare opportunity. (id:61585)
Venus Realty
12150 47 St Nw
Edmonton, Alberta
Why live in a condo when you can have a house? Welcome to a quiet corner lot in Beacon Heights. This 638 sqft, raised bungalow, sitting on a massive 50x124 lot offers the perfect opportunity for the developer and young professionals alike. With a smaller place it's crucial to make the most of it. This home has that done in spades. Walking in you will love the fresh bright feel of the renovated main floor featuring vinyl plank flooring throughout. Into the kitchen you will love everything from the subway tile back splash, the 2 tone cabinetry, white cabinets and the stainless appliances with gas stove. The large primary bedroom, and smaller bedroom / office close by give you the space you need. A beautiful 4 piece bathroom complete this level. Down to the basement with a rec room, bedroom and laundry, it's time to build your own sweat equity. With Beacon Heights school and parks an easy walk away, close to Yellowhead, and the River Valley, Don't let this opportunity pass you by!! (id:61585)
Maxwell Progressive
#30 380 Silverberry Rd Nw Nw
Edmonton, Alberta
Welcome to this well-maintained approx.1,200 sq. ft., LOW CONDO FEE townhouse in the desirable SILVER BERRY community. This 4-bedroom, 2.5-bath home offers a spacious layout, modern upgrades, and a prime location near a shopping plaza and park. The main floor features a bright living area with a cozy gas FIREPLACE, a well-appointed kitchen, a dining space, and a half bath. Upstairs, you’ll find three bedrooms, including a primary suite with 2 closets, plus a full bath. The FULLY FINISHED BASEMENT adds a fourth bedroom, living area, and full bath. Outside, enjoy an EXTENDED driveway, front-attached Single garage, and a low-maintenance backyard with stone landscaping, a deck, and a privacy wall. Updates include a new hot water tank (2024), central A/C, and shingles already replaced. Located steps from shopping, dining, and parks, this home won’t last long! (id:61585)
Maxwell Polaris
#218 6083 Maynard Wy Nw
Edmonton, Alberta
Better Than a New Condo! This meticulously renovated condo features 2 beds, 2 full baths, and 1 titled underground parking, offering Premium Upgrades and better condition than many new builds. Recent updates include: *FRESH PAINT (Entire Walls, Baseboards, and Doors) *BRAND-NEW KITCHEN APPLIANCES (fridge, microwave, stove, dishwasher), CABINET HANDLES, KITCHEN FAUCET, and Upgraded QUARTZ COUNTERTOPS in both the Kitchen and Bathrooms *NEW CARPETS and LIGHT FIXTURES *ALL-NEW BLINDS and RETRACTABLE SCREEN DOOR on the Balcony. The unit features 9 ft ceilings and an open-concept layout, creating a spacious and functional living space. The kitchen offers plenty of storage with a double-size pantry. It also includes two generously sized bedrooms, with the primary bedroom offering an ensuite with double sinks and an oversized shower, plus an additional 4pc bathroom. Convenient access to Anthony Henday, with a pond and scenic walking trails right outside the complex, and shopping malls nearby. Move-in ready. (id:61585)
Initia Real Estate
4017 43b Av
Leduc, Alberta
Fully renovated entry-level single-family home in South Park will be perfect for a young family! Right next to Leduc Recreation Center and Dog park. This property offers a cul-de-sac location for kids to play in, plus a large pie shaped fenced yard including space for a garden or dog run and an oversized 21x27 double garage for your truck. This air conditioned 4-level split is completed on all 4 levels providing over 1900sqft of living space with 3 bedroom and a 5pc bath on the top level, sprawling living room/dining room on main, renovated eat it kitchen, lower level with a massive family room with 3pc bathroom, basement level complete with storage, laundry and another flex place. For those buyers wanting a large yard and garage and spacious home for an affordable price this is the one at $389,900 (id:61585)
2% Realty Pro
81 Cypress Link
Fort Saskatchewan, Alberta
WELCOME TO YOUR DREAM HOME nestled in the highly desirable Forest Ridge neighbourhood! This exceptional property is completely move-in ready! Upstairs, you'll find three generously sized bedrooms and a perfect sized bonus room. Your primary suite is a true retreat, featuring a luxurious jetted soaker tub where you can relax after a long day. The main floor offers a chefs kitchen complete with a walk-thru pantry. The fully finished basement is an absolute showstopper, designed for both entertainment and relaxation. Imagine hosting friends and family in the incredible bar area. The additional family room in the basement offers a cozy space for movie nights, enhanced by the comfort of heated floors in the bar area and the basement bathroom. The fourth bedroom in the basement provides even more versatility. For those who appreciate organization and functionality, the oversized garage offers an abundance of space for storage and parking enhanced by functional built in cabinets. This home checks all the boxes! (id:61585)
Royal LePage Noralta Real Estate
10304 166 Av Nw
Edmonton, Alberta
Check out this incredible Bilevel house with a SECOND kitchen and a HUGE garage! The main floor features a beautiful open living room (the wood-burning stove has been removed), a spacious dining room, and an open kitchen that overlooks both the living room and dining room. Off the kitchen, you’ll find a cozy den with a gas fireplace. Head down the hallway, and you’ll come across a 4PC bathroom, a large main bedroom with an ensuite, and a second bedroom. When you enter the house from the front entrance, you can descend the stairs to your second large family room with plenty of natural light, a SECOND KITCHEN. Downstairs, there is one large room with plenty of sunlight and another large room with sauna ), a 4PC bathroom, and a laundry room. This house has both front and back entrances, so you can choose which one you prefer. Outside, there’s a large deck, a fenced yard, and a MASSIVE GARAGE- 'DIY man's Paradise (23 feet by 35 feet). (id:61585)
B.l.m. Realty
