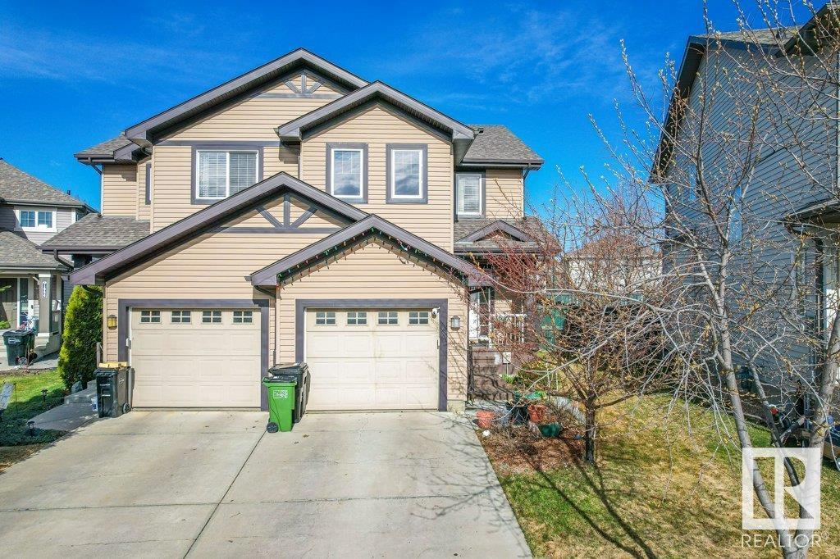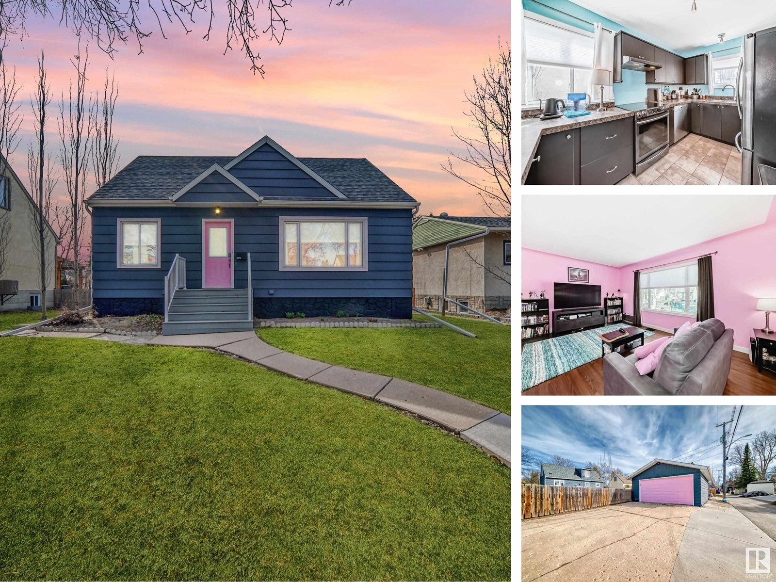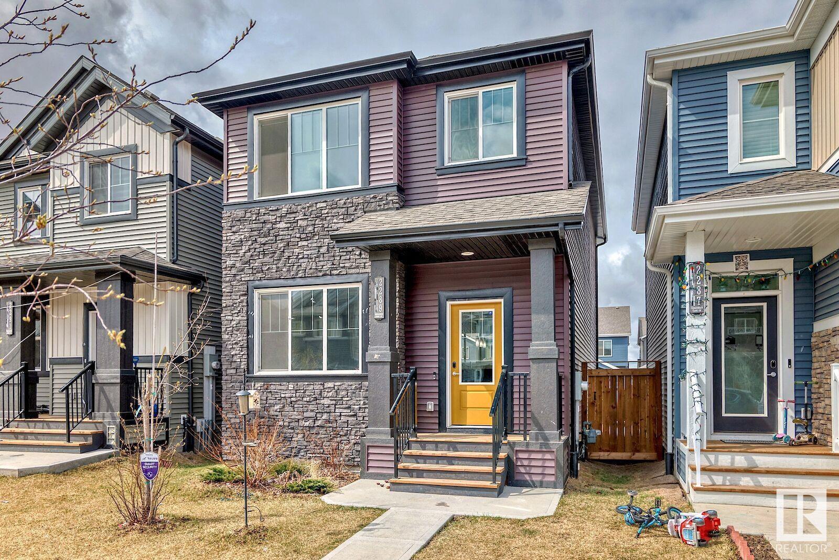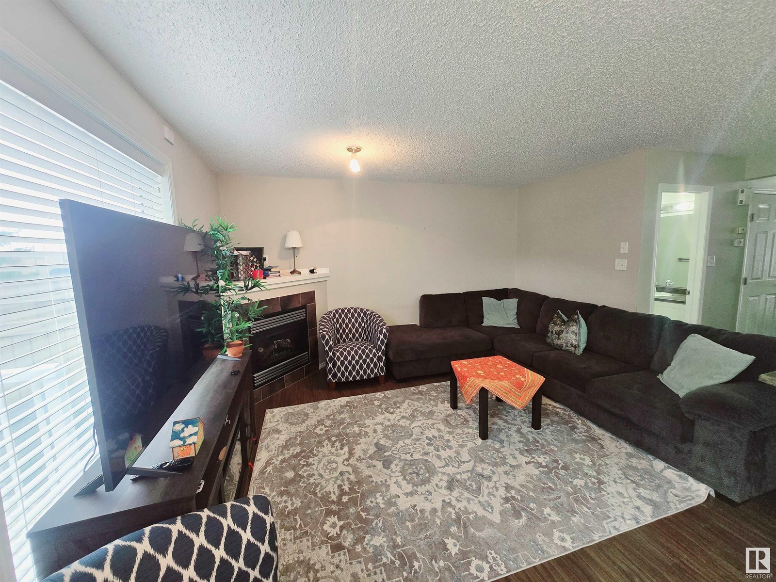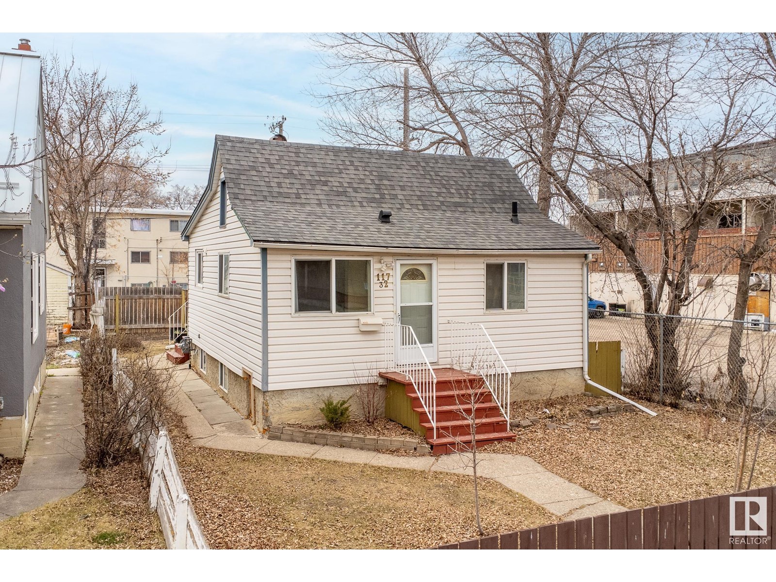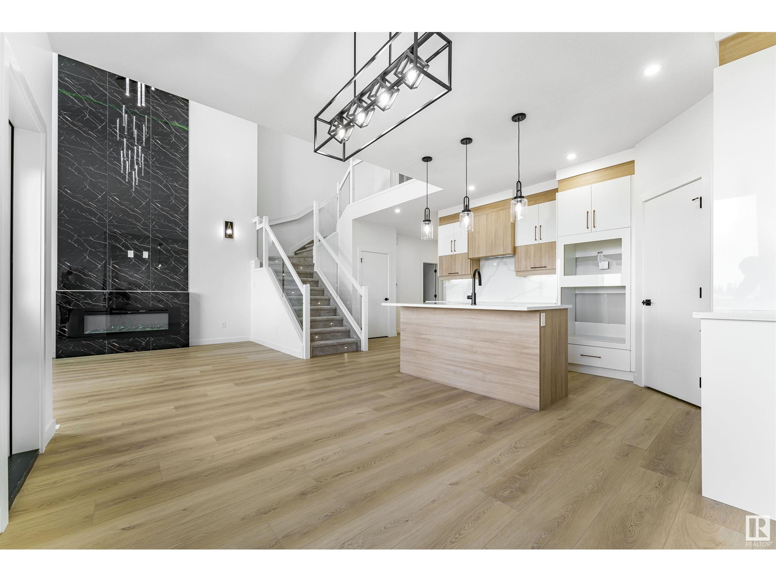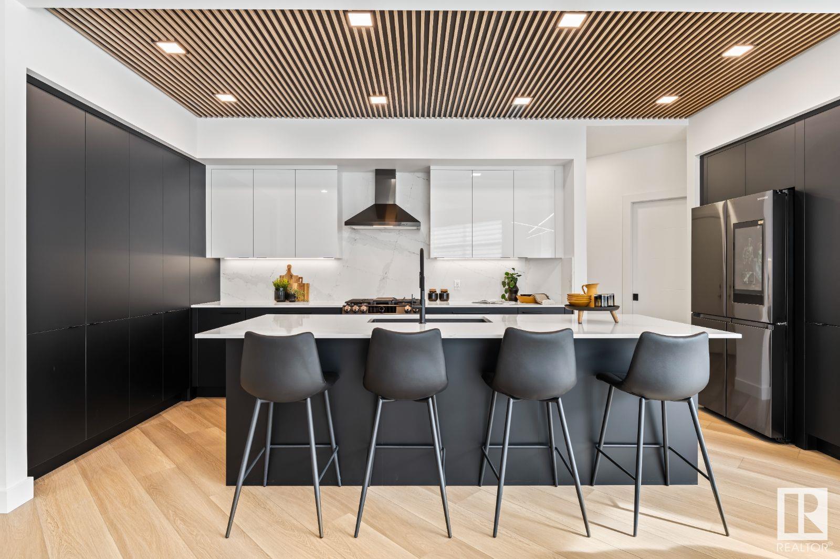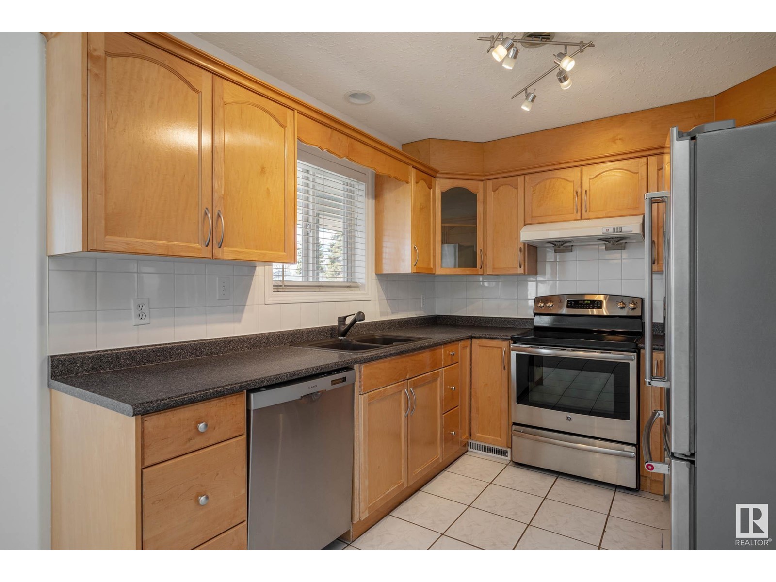1978 119a St Sw
Edmonton, Alberta
Welcome to this beautifully maintained 3-bedroom, 2.5-bath half-duplex in the sought-after community of Rutherford—with no condo fees! Featuring 1,313 sq.ft. of thoughtfully designed living space, the main floor boasts an open layout with hardwood floors, a modern kitchen with granite countertops, ample cabinetry, and a large island. Upstairs offers 3 spacious bedrooms, including a primary suite with walk-in closet and ensuite. Enjoy added value with new shingles (2024) and a single attached garage. The private backyard backs onto a scenic trail, providing extra privacy and a peaceful view. Located just steps from top-ranked schools, the future LRT, and new hospital, this home offers exceptional comfort, style, and convenience. Don’t miss out! (id:61585)
Initia Real Estate
17115 3 St Nw
Edmonton, Alberta
This beautiful home by Lyonsdale Homes, located in the sought-after Marquis community, offers an oversized triple garage with private basement access. With over 2,600 sq. ft. of living space, it features 4 spacious bedrooms and 4 full bathrooms. The main floor showcases soaring ceilings that enhance the home’s grand, open feel, while the upper level continues the spacious vibe with 9-foot ceilings and 8-foot doors. The gourmet kitchen features Quartz countertops, a built-in oven, electric cooktop, and a generous dining area. A dedicated spice kitchen—accessed through the main kitchen—offers a gas range and extra prep space, perfect for keeping your main kitchen pristine. Upstairs, enjoy well-sized bedrooms, a Jack & Jill bath, upper-level laundry, and a cozy bonus room ideal for family time or entertaining. Located just steps from the showhome—this one is a must-see! (id:61585)
Homes & Gardens Real Estate Limited
3756 60 St Nw
Edmonton, Alberta
ONE OF A KIND! Stunning and Immaculate huge Bungalow -1987 SQFT- is MOVE in READY and offers room for the entire Family. SO many upgrades included; Windows '19, Newer Shingles, Furnace '23, Hot Water Tank '22 and more. Entertaining is made easy with your huge Formal Living and Dining Rm, cozy Family room with Double sided F/P, generous dinette area with breakfast bar, huge deck and fenced yard with Garden and Fruit trees... Your Chefs kitchen includes Stainless steel Stove w/ double ovens, French door Fridge w/ water/ice disp., loads of cabinets with custom pull outs and Granite counters throughout the main floor. Your Master Oasis accommodates King Size furniture, has a large walk in closet and a 5 pce ensuite with deep jetted tub to relax in. You'll appreciate the Main Fl Laundry, 4 Bdrms (potential for 5), 3 full Baths, a Flex Rm (Den/Playroom/Theatre/Exercise Rm), a Cold Rm, and potential for an entire Suite in the Basement if needed. Location is steps to multiple Schools, Playgrounds & TRAlLS. (id:61585)
Century 21 Masters
10816 139 St Nw
Edmonton, Alberta
RENOVATED SEMI-BUNGALOW IN NORTH GLENORA This beautifully upgraded 3-bedroom + den, 3-bath semi-bungalow sits on a large 52’ x 125’ East-facing lot in the heart of North Glenora. Renovated top to bottom—including weeping tile—this home blends classic charm with modern updates. The kitchen features espresso cabinetry, stainless steel appliances, and a breakfast bar that opens to the dining area. Hardwood floors run through the main and upper levels, which include a main-floor primary bedroom and two upper bedrooms with a 3-piece bath between them. The bright basement offers large windows, a spacious front family room, a 4th bedroom, a 3-piece bath, and laundry with extra storage. Nearly all PVC windows, updated electrical and plumbing, a high-efficiency furnace, and central A/C add peace of mind. Located on a quiet street in one of Edmonton’s most desirable communities, this is a rare opportunity you won’t want to miss! (Some photos have been staged or digitally modified.) (id:61585)
RE/MAX Real Estate
2289 Chokecherry Cl Sw
Edmonton, Alberta
Welcome to this beautiful 1711 sq. ft. home in The Orchards at Ellerslie! Featuring 3 beds & 2.5 baths. This home offers style & comfort. Step into a spacious foyer leading to a grand living room with soaring 10 ft. ceilings & large front-facing windows that flood the space with natural light. The rest of the main floor with 9 ft. ceiling. The bright dining area flows into a corner kitchen equipped with SS appliances, ample cabinetry, a tile backsplash, a large island & add'l windows. A 2-pc bath completes the main floor. Upstairs you'll find the primary bedroom with walk-in closet & 4-pc ensuite, plus 2 more bedrooms, a 4-pc bath & convenient laundry. An Almost carpet less house. The unfinished basement awaits your personal touch. A well maintained backyard with double deck is perfect for relaxing and entertaining. Enjoy a double garage & exclusive access to community amenities like the Clubhouse, Splash Park, Tennis Courts, Ice Rink & more! Close to all amenities, schools (Jan Reimer), parks & transit. (id:61585)
Save Max Edge
94 Rue Monette
Beaumont, Alberta
A Beaumont Beauty! This home has been tastefully renovated, from top to bottom. The home features all new: lights (interior and exterior), new paint, new vinyl plank throughout, newer bathroom vanities, new hardware, new baseboards & casing, new butcher-block kitchen counters, an oversized hex clad sink & new backsplash (All 2024/2025). The main floor is open-concept and floods sunlight from the large, west windows. The second floor features an airy and sunny bonus room, all spacious bedrooms, and beautiful bathrooms. The primary bedroom features a walk-in closet. The basement is fully finished with a bedroom, bathroom and recreation space. The home's curb appeal has also been refreshed. The private backyard is beautiful and comes planted with: Tiger-eye trees that turn to red, orange and yellow in the fall, a rose bush, cedar trees & cedar bushes with a rock garden from all over Canada. The intimate gazebo will stay. Walking distance to 3 schools and amenities. Hot water tank (2022). Shingles (2025). (id:61585)
Maxwell Devonshire Realty
3930 41 Av
Beaumont, Alberta
Design an exceptional custom-built home with over 2,500 square feet of luxurious living space, featuring high-end finishes and a thoughtfully crafted layout. This stunning residence includes two striking open-to-below areas, an oversized garage, and a convenient side entrance to the basement, offering added future potential. The main floor is designed with functionality and elegance in mind, featuring a full bathroom and a versatile den, perfect for an office or guest room. The centerpiece of the home is a breathtaking kitchen, designed to impress with its thoughtful layout and premium finishes. A well-appointed spice kitchen adds practicality and ensures seamless culinary experiences. The upper level offers a serene retreat, with a grand primary suite featuring a spa-like 5-piece ensuite and a spacious walk-in closet. Two additional generously sized bedrooms, a versatile bonus room, and a conveniently located upstairs laundry room provide ultimate comfort and practicality for modern living. (id:61585)
Maxwell Polaris
2122 Glenridding Wy Sw
Edmonton, Alberta
Stunning former showhome offering over 1,600 sq ft of beautifully upgraded living space. Step into a bright, open-concept main floor featuring a spacious living room with a striking electric fireplace set against a dramatic stone feature wall. The gourmet kitchen is a chef’s dream, boasting quartz countertops, custom soft-close cabinetry, under-cabinet lighting, built-in wine fridge, and ultra-quiet garburator. Upstairs, unwind in the expansive primary suite with a luxurious 5-piece ensuite including a soaker tub, double quartz vanity, and tiled glass shower. Two additional bedrooms and a stylish 4-piece bath complete the upper level. Enjoy year-round comfort with central A/C and an HRV system. The oversized double garage easily accommodates a truck and SUV. Move-in ready and packed with designer finishes, this home is the perfect blend of elegance, comfort, and functionality. Don’t miss your chance to own this show-stopping gem! (id:61585)
Century 21 Masters
11842 21 Av Sw
Edmonton, Alberta
NO CONDO FEES! Welcome to this upgraded 1,527 sqft 2 storey Half Duplex home in the heart of Rutherford! This spacious home boasts a very functional floor plan on both levels. Main floor has an open concept design featuring a spacious foyer, a living room with a gas fireplace plus a TV niche. FRESH paint throughout. Kitchen has BRAND NEW quartz countertops, appliances and a corner pantry. Upstairs, you'll find a large BONUS room w/ a vaulted ceiling & a computer area. Primary bedroom has a walk-through closet with a cheater door to the 4pc main bath. TWO more good sized bedrooms on this level. Brand new carpet. Close to schools, parks, and transit. Walking distance to Heritage Town Centre. (id:61585)
Mozaic Realty Group
1003 Armitage Cr Sw
Edmonton, Alberta
Experience sun-drenched luxury in this 2,196 sqft two-story corner home in prestigious Ambleside at Windermere, featuring 9' ceilings, an open-concept living room with fireplace showcasing breathtaking parkland views, a gourmet kitchen with half-circle granite countertops and oversized island, 3 spacious bedrooms including a primary suite with walk-in closet and ensuite, a partially finished basement with extra bedroom and rec space, plus walkability to trails, Dr. Margaret-Ann Armour School, Cineplex Odeon, and easy access to the Henday and airport - the perfect blend of elegance, functionality, and family-friendly living! (id:61585)
Mozaic Realty Group
#30 380 Silverberry Rd Nw Nw
Edmonton, Alberta
Welcome to this well-maintained approx.1,200 sq. ft., LOW CONDO FEE townhouse in the desirable SILVER BERRY community. This 4-bedroom, 2.5-bath home offers a spacious layout, modern upgrades, and a prime location near a shopping plaza and park. The main floor features a bright living area with a cozy gas FIREPLACE, a well-appointed kitchen, a dining space, and a half bath. Upstairs, you’ll find three bedrooms, including a primary suite with 2 closets, plus a full bath. The FULLY FINISHED BASEMENT adds a fourth bedroom, living area, and full bath. Outside, enjoy an EXTENDED driveway, front-attached Single garage, and a low-maintenance backyard with stone landscaping, a deck, and a privacy wall. Updates include a new hot water tank (2024), central A/C, and shingles already replaced. Located steps from shopping, dining, and parks, this home won’t last long! (id:61585)
Maxwell Polaris
11732 89 St Nw
Edmonton, Alberta
Charming home in the very heart of historic Alberta Avenue! This cozy home is perfectly located just steps away from the vibrant shops, restaurants, and art scene of 118 Avenue. Inside, you'll find a bright and welcoming main floor featuring 2 comfortable bedrooms, spacious living area, plus a functional kitchen. The basement offers added versatility with a separate entrance and a 3rd bedroom, bath and living area, ideal for guests, extended family, or future suite potential. The west-facing backyard is perfect for evening relaxation, gardening, or entertaining. Plus, there's a single detached garage for secure parking or extra storage. Close to parks, schools, transit, and essential amenities, this home offers unbeatable value and location. Nestled on a street with gorgeous mature trees, in a quiet, friendly neighbourhood that offers peace and privacy. If you are looking for your first home or an investment opportunity you will find it here. (id:61585)
Maxwell Devonshire Realty
#42 6520 2 Av Sw
Edmonton, Alberta
Stylish, Affordable & Move-In Ready! This beautifully renovated half duplex in the vibrant community of Charlesworth offers a bright, open-concept layout that’s perfect for both everyday living and entertaining. Enjoy brand new laminate flooring throughout, fresh paint, modern baseboards, and updated lighting that elevate the entire space. The functional kitchen features warm cabinetry and ample counter space. Upstairs, you'll find a spacious primary bedroom, a generously sized second bedroom, a full bathroom, and the convenience of upper-floor laundry and storage. Large windows bring in plenty of natural light, and the attached garage adds everyday ease. LOW CONDO FEES and a budget-friendly price point make this home a smart choice for first-time buyers or investors. Ideally located close to schools, parks, and all amenities. (id:61585)
Century 21 Smart Realty
21335 89 Av Nw
Edmonton, Alberta
Welcome to this inviting two-storey home in desirable Suder Greens! Featuring 4 bedrooms and 3.5 bathrooms, the charming front porch sets the tone for relaxing mornings and summer evenings. Inside, the spacious living room offers a cozy corner gas fireplace—perfect for gatherings. The bright dining area welcomes guests with ease, while the main floor includes a laundry room and convenient 2-piece bath. Upstairs, you'll find well-sized bedrooms, and the fully finished basement adds extra living space with under-the-stairs storage. Enjoy the south-facing backyard and double detached garage. With quick access to the Henday, Whitemud Drive, Costco, and more, this home is full of potential and ready for your personal touch! (id:61585)
Maxwell Challenge Realty
9807 93a Av Nw
Edmonton, Alberta
Timeless classic with Million Dollar Neighbors and Serene Views. Welcome to your slice of history! This period house exudes character and warmth, uniquely blending old-world charm and modern comfort. Here’s why you’ll fall in love. Prime Location: You’re not just near the river valley and Millcreek Ravine; you practically share a fence with them! Nature enthusiasts, hikers, and cyclists, this is your paradise. Peaceful Retreat: This oasis offers tranquility, tucked away from the hustle and bustle. Imagine no traffic noise, just the gentle rustle of leaves and birdsong. Convenient Parking: Worried about parking? Fear not! On- site parking means your car or trailer has a cozy spot, too. Shady Haven: Picture yourself on a warm summer evening, sipping a chilled drink under the canopy of mature trees. Your yard is your private sanctuary, a cool respite from the world. This home isn’t just a house; it’s a story waiting for its next chapter. The next chapter is you. (id:61585)
Keylo.ca
8901 79 Av Nw
Edmonton, Alberta
Welcome to this beautifully maintained half duplex nestled in the heart of King Edward Park, one of Edmonton’s most vibrant & walkable communities! This thoughtfully designed home offers a rare dual primary bdrm layout, great for shared living. The open-concept main floor is filled w/ natural light courtesy of bright east-facing windows & feat. a spacious living & dining area that flows into a modern kitchen. A dedicated main floor office provides the perfect work-from-home space or quiet retreat. Upstairs, you'll find two generously sized primary bdrms, each w/ its own ensuite & walk-in closet. Step outside to a fully landscaped, sunny south-facing backyard - perfect for summer gatherings. Add'l highlights incl. hardwood floors, a gas stove, central AC & a single detached garage for secure parking w/ accessory parking pad. Situated on a quiet, tree-lined street just minutes from schools, Whyte Ave, Mill Creek Ravine, shopping & transit, this home is the ideal combination of comfort, function & location! (id:61585)
Real Broker
76 Hazelwood Lane
Spruce Grove, Alberta
QUICK POSSESSION ! RARE FIND ! Exceptional 30 FT-WIDE Semi-Detached Home. Welcome to this BRAND-NEW, beautifully designed almost 1800 sq ft property with 9 FEET CEILINGS ON ALL LEVELS that feels more expansive than many detached properties—thanks to its modern open concept layout! Step into the impressive OPEN-TO-BELOW great room, with MASSIVE WINDOWS that pour in natural light, and a sleek ELECTRIC FIREPLACE along with PREMIUM LIGHTING fixtures. The main floor includes a FLEXIBLE DEN & A FULL BATH—perfect for guests or your dream home office. The chef-inspired kitchen is a true standout with DUAL-TONE CABINETS, QUARTZ COUNTERTOPS, and plenty of space. Elegant GLASS RAILINGS elevate the staircase design. Upstairs, you’ll find 3 spacious bedrooms, modern baths, and CUSTOM MDF CLOSET SHELVING. A separate side entrance to the basement offers potential for future suite development. LOCATION PERFECTION: Just 2 minutes from park, steps from schools and shopping, and a quick 3-minute drive to the Yellowhead Hwy. (id:61585)
Exp Realty
17807 60 Av Nw
Edmonton, Alberta
Bungalows are a rare find in Dechene—& this one stands out with irresistible curb appeal & thoughtful updates throughout. Set on a quiet cul-de-sac, this 5-bedroom, 2-bath home offers bright, functional living in a mature west Edmonton community. The main floor features an updated kitchen with modern cabinetry & stainless appliances, 3 bedrooms, & a modern bath with a large walk-in shower. Most windows are newer vinyl, with new eaves & soffits (2022) & a new hot water tank (2024). Downstairs, the finished basement includes 2 more bedrooms, a 4-piece bath, a spacious rec room & a wine-making room that could be used as cold storage. Step outside to enjoy a large deck, private yard & lovely non-fruit crab apple tree out front. The double attached garage includes 240V power—great for a workshop or EV setup. A rare Dechene gem—move-in ready & full of charm! (id:61585)
RE/MAX Excellence
5121 Andison Close Sw
Edmonton, Alberta
A Gem in the Peaceful Neighbourhood of Allard | FULLY FINISHED BASEMENT with SECOND KITCHEN and SEPARATE ENTRANCE. Welcome to this beautifully maintained double-car garage home in a quiet cul-de-sac in the sought-after community of Allard. With 2,383 sq. ft. of finished space including basement, it features premium flooring, fresh modern paint, 9-ft ceilings, and oversized windows for natural light. The kitchen offers a gas stove, large walk-in pantry, and modern design. Upstairs includes a spacious primary suite with ensuite, bonus room, 2 bedrooms, and laundry. The finished basement with separate entrance adds a second kitchen, bedroom, full bath, and laundry. Enjoy a private backyard with a large deck and no rear neighbors. Steps from Dr. Lila Fahlman School, transit, QE2, the airport, and the Dr. Anne Anderson Community Centre—this smoke-free, pet-free home is truly a rare find. (id:61585)
Exp Realty
6237 King Vista Vs Sw
Edmonton, Alberta
3 time award winning builder of the year, Kanvi Homes presents The Ethos32 showhome! This innovative streetscape design is unparalleled to those in the surrounding neighbourhood. The bright, oversized windows throughout floods the home in natural light in every space. The unique angle kitchen design is a standout focal in this home; framed in sleek black matte cabinetry, incredible black stainless appliances and a striking wood slat feature on the ceiling. The living room features an 100 Napoleon fireplace and raised ceiling heights. The den/office is located just off the central dining room and is conveniently equipped with built-in cabinet storage and floating shelves. Kanvi's signature staircase transports you to the second floor, where the raised bonus room provides and elevated depth to the overall floorplan design. The primary suite and the ensuite are separated by an captivating feature wall consisting of glass paneling to the ceiling and built-in floating night tables with charming light sconces. (id:61585)
Honestdoor Inc
16 Heron Link
Spruce Grove, Alberta
Welcome to 16 Heron Link! Tastefully landscaped and a 10/10 curb appeal! Step inside and take in all this charming family home has to offer. A welcoming layout on the main level presents a cozy family room with gas fireplace, generous sized dining area, kitchen with granite countertops and SS appliances with a walk through pantry that opens onto main level laundry room and finishing off with a 2 piece guest bathroom and a den/office. Upstairs is a substantial bonus room,3pc bath, 3 sizeable bedrooms including a gorgeous Primary with 5pc ensuite and walk in closet. The basement is fully finished and provides 2 extra bedrooms for guests or the growing family, a good sized rec room space, 3 extra storage spaces plus a 4 pc bath with heated flooring. Add in Central A/C & built in speakers! Whether you relax on the deck or in the hot tub, the massive backyard provides abundant space for play, gardening and entertaining. No thru traffic, extremely favourable location, close to schools, shopping and major Hwys. (id:61585)
Century 21 Leading
12816 72 St Nw
Edmonton, Alberta
Well-kept half duplex that's ready for its next chapter. The main floor features an open concept kitchen and dining area, with a spacious living/family room up front, giving plenty of room to spread out. Main floor laundry, a half bath and front entrance closet complete this level. Upstairs, you’ll find three comfortable bedrooms and a full four-piece bathroom. With the good size primary bedroom boasting a walk-in closet and plenty of natural lighting. The basement is unfinished, offering a blank slate for whatever you need; extra storage, a home gym, or a future rec room, spare bedroom and bathroom. Out back, features a covered deck out the backdoor and a low maintenance backyard, leading you to your detached single garage. A solid choice for a first home owner or investor. (id:61585)
Liv Real Estate
6813 Knox Lo Sw
Edmonton, Alberta
Impeccably designed by Kimberley Homes, this custom-built executive property perfect for multi-generational living, featuring two primary suites each with its own 5-pc spa-like ensuite. The foyer welcomes you into a bright, open-concept layout with 9' ceilings and engineered hardwood floors. Kitchen boasts quartz countertops, soft-close cabinetry, and a contrasting dark island, complemented by a fully equipped spice kitchen. Enjoy the convenience of a walk-through pantry, mudroom with built-ins, a den/office, a 2-pc bath w/ dog wash on the main floor. Upstairs features a bonus room, upper laundry with sink/folding area, and two additional bedrooms. The primary suites are showstopper with large walk-in closets, and a luxurious ensuite with tub and glass shower. The fully finished basement offers a 4-pc bath, bedroom, exercise room, family area, and storage. Enjoy the triple car garage with built-in cabinets/sink. Other features include A/C, on-demand HW, remote blinds, all on a massive pie-shaped lot. (id:61585)
Exp Realty
1740 32 St Nw
Edmonton, Alberta
Welcome to your tranquil retreat in the mature side of Laurel! This stunning 2-story WALK-OUT, backs onto a peaceful POND, offering 4 bedrooms, 3.5 baths and nearly 3400 sq ft of total living space. Two main-floor living rooms, separated by a double-sided fireplace set in a tiled feature wall—flow effortlessly off the open-to-above foyer, where an airy see-thru staircase and gleaming hardwood floors set the tone. Beautiful kitchen with walk-thru pantry, large island & private deck, perfect for BBQ's overlooking the pond! Upstairs, the expansive primary bedroom boasts a massive ensuite, custom walk-in closet, double sided fireplace and private balcony overlooking the water—perfect for morning coffee. Two additional large bedrooms share a bright loft ideal for a home office! Downstairs, the fully finished basement invites entertaining with a large rec area, built-in bar, 4th bedroom, full bath and access to a concrete patio! CENTRAL AC! Experience pond-side living at its finest! Furniture included! (id:61585)
Century 21 All Stars Realty Ltd
