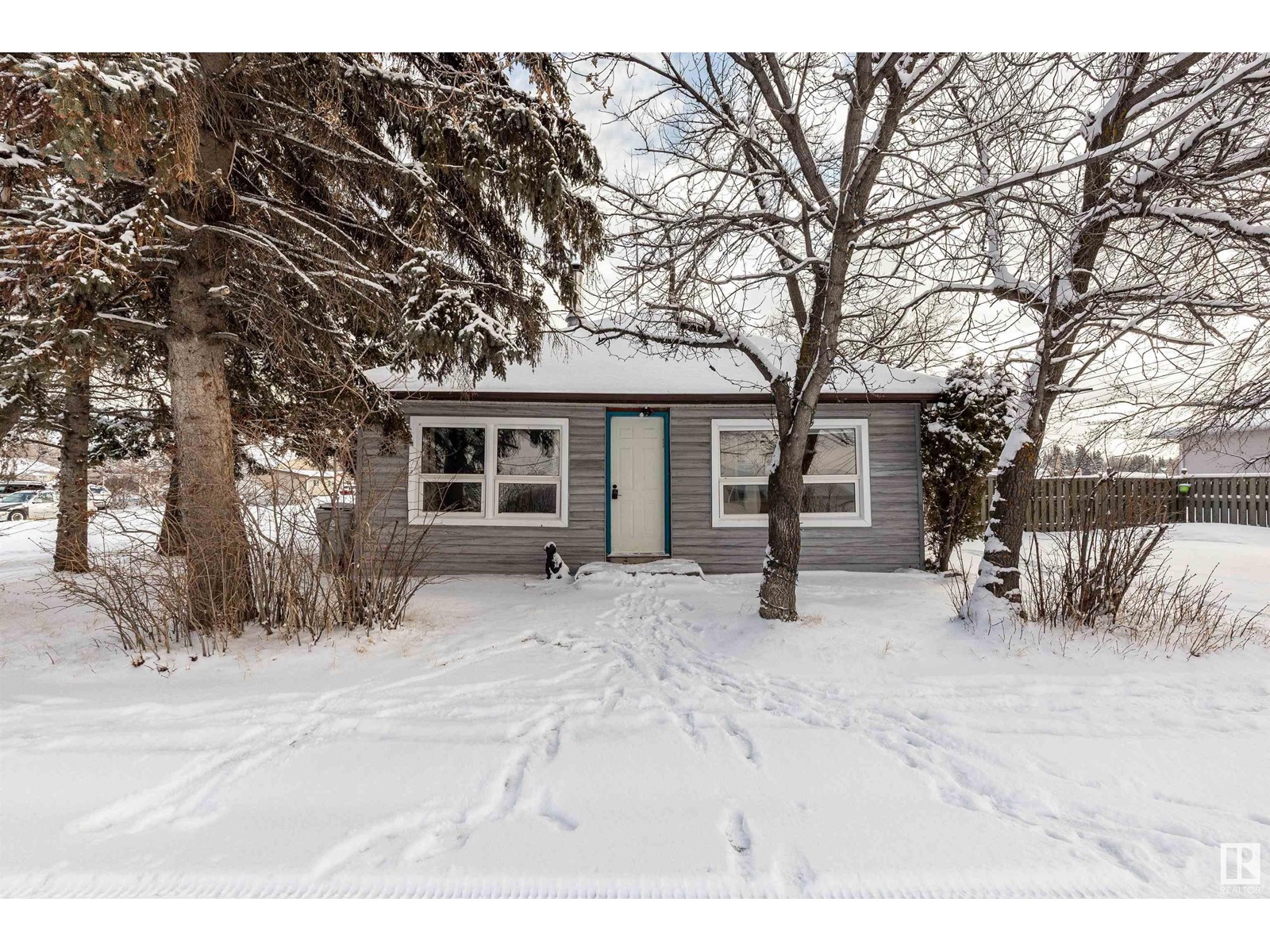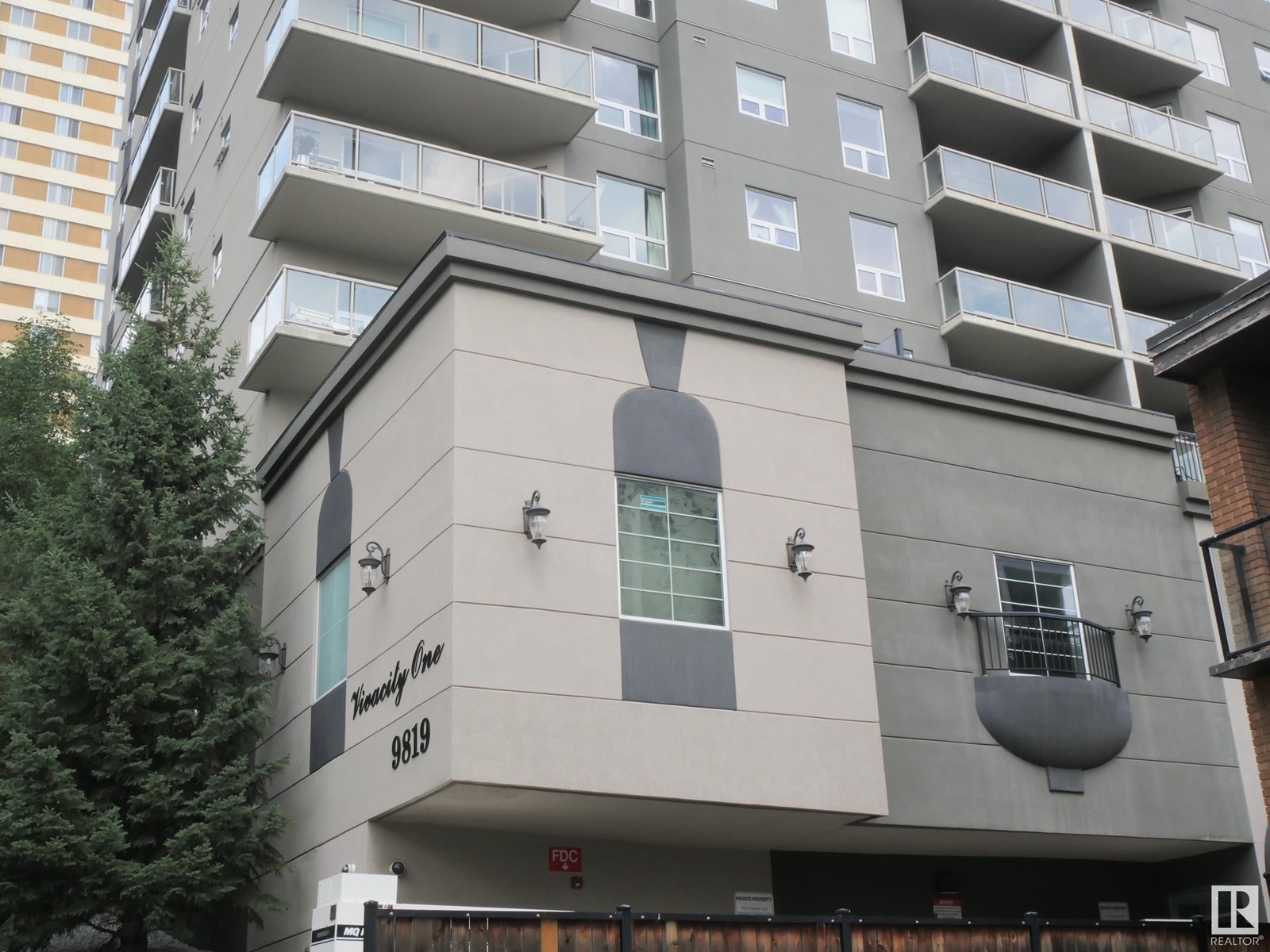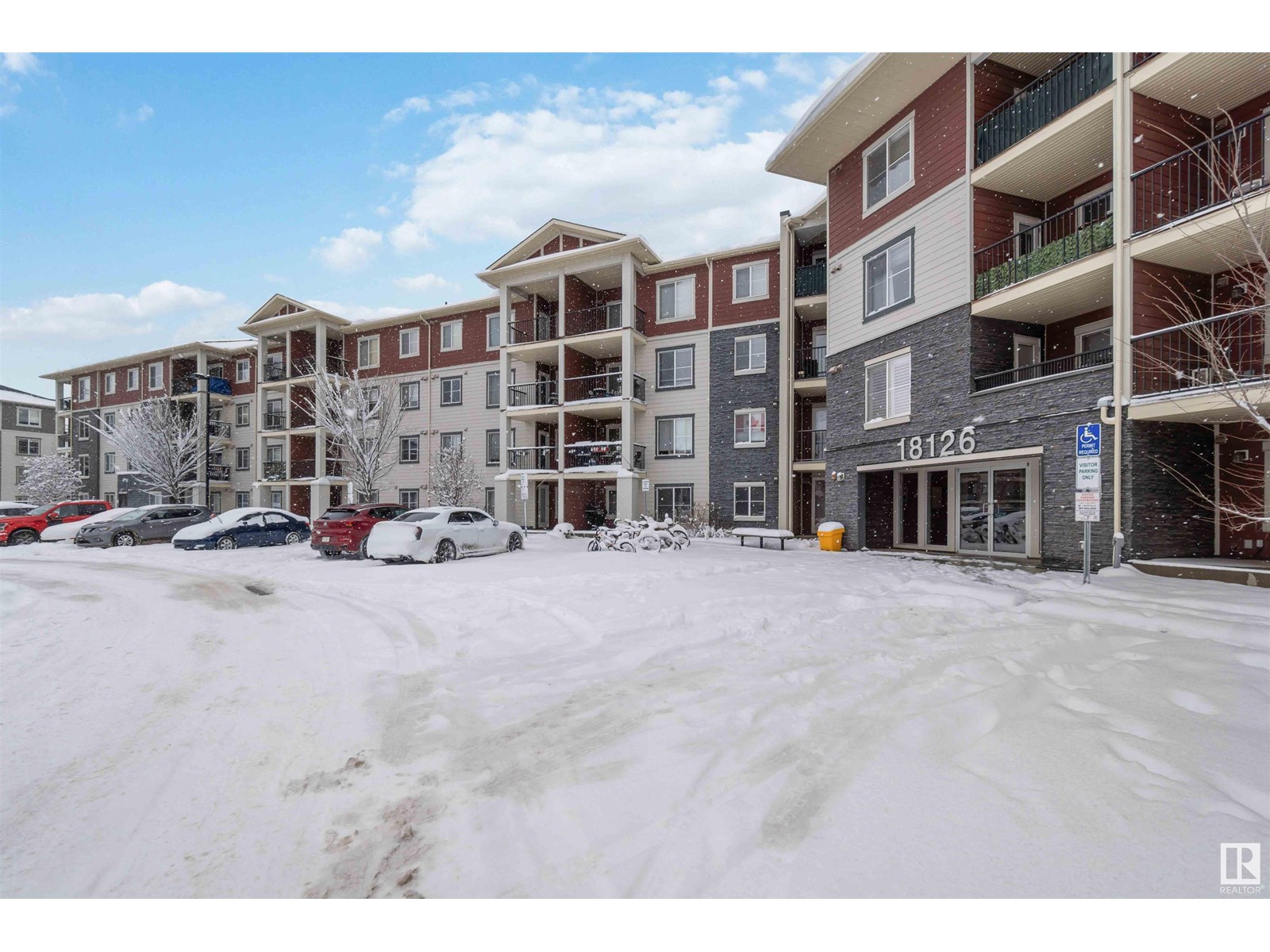5015 49 Street St
Evansburg, Alberta
Welcome to this perfect starter home, rental property or a fixer-upper. Whatever you choose, this home has potential with its unique old-time charm. Situated on a large corner lot, it offers a huge fenced yard with a wooden storage shed and a large deck, great for entertaining! The home offers two bedrooms, a four-piece bathroom, and laminate flooring throughout. The living area has a wood-burning stove, natural wood exposure for that earthy sense, and many windows for natural light. This charming home is conveniently located right in Evansburg, close to schools, parks, shopping, and just minutes from the Pembina River Provincial Park. (id:61585)
Real Broker
2024 79 St Sw
Edmonton, Alberta
Build Your Legacy! Experience luxury living in this stunning home in the sought-after community of Summerside! This beautifully designed property features an open-concept main floor with a bright white kitchen, a striking navy island, quartz countertops, and hand-scraped hardwood flooring. Enjoy sunny west exposure, 9’ ceilings, a spacious mudroom, and a walk-through pantry leading to an oversized double garage. The upper level features a king-sized primary retreat with a spa-like ensuite, soaker tub, double vanity, and walk-in closet connected to the laundry room, a cozy bonus room, and 2 more spacious bedrooms. A fully finished basement offers additional living space perfect for entertaining, another bedroom and full bathroom. Step outside to a spacious deck and backyard with direct access to the Michael Strembitsky School park. Enjoy all that Lake Summerside has to offer—swimming, kayaking, fishing, and more. Close to all amenities imaginable, make this house the next one you call home! (id:61585)
Exp Realty
5385 Schonsee Dr Nw
Edmonton, Alberta
Good family size Well built home in Schonsee has everything for a comfortable family living.Great Entry to main floor cozy living area with gas fire place facing to a huge kitchen with Granite countertops,White cabnitary, Gas cook top, built in appliances,pantry and sliding patio door leading to the fully fenced/landscaped back yard with 2 tier deck.Tons of natural light.Upper floor has central bonus room,Primary room with 5 piece en suite.2 other bedrooms and a 4 piece bathroom. Laundry is conveniently located at upper level with extra storage.Cntral vaccum,garage heater,Contemprary neutral finishing are a few of the features.Easy access to schools,shopping ,66 st and Anthony Henday. Priced to sell. (id:61585)
Initia Real Estate
#116 11615 Ellerslie Rd Sw
Edmonton, Alberta
Stunning 2-Bedroom Condo in Sought-After Rutherford Gate! Welcome to Rutherford Gate, a highly desirable complex offering premium amenities, including an onsite fitness center, social room, rentable guest suite, and heated underground parking with a storage cage. With shopping and transit right at your doorstep, convenience is unmatched! This SHOWSUITE-worthy 2-bedroom, 2-bathroom condo showcases pride of ownership throughout. Designed with an upgraded open-concept layout, the unit features: -Two walk-in closets for ample storage -Elegant maple cabinetry and a large island kitchen with stainless steel fridge -Ceramic tile and laminate flooring for a modern, low-maintenance finish -A spacious outdoor patio with a gas hookup, perfect for summer BBQs Don’t miss this incredible opportunity to own in one of the best locations in Rutherford. (id:61585)
Initia Real Estate
167 Sturtz Bn
Leduc, Alberta
Beautiful Home for Sale in Southfork!Located in the desirable Southfork community, this stunning 3-bedroom, 2.5-bathroom home offers 2176 sqft of stylish living space. Situated on a quiet street with wide roads, the home provides easy access and a spacious, open feel to the neighborhood. The main floor features elegant flooring, a modern kitchen with a gas stove, hood fan, and walk-in pantry, and an open layout perfect for entertaining. Upstairs, enjoy a spacious family room and office space, along with a large primary bedroom featuring a walk-in closet and 5-piece ensuite. The fully landscaped and fenced backyard includes a deck, ideal for outdoor relaxation. With wide streets, ample parking, and a family-friendly atmosphere, this home is a must-see! (id:61585)
RE/MAX Excellence
4712 116a St Nw
Edmonton, Alberta
OPEN HOUSE CANCELLED! This stunning renovated bungalow in Malmo Plains offers modern style and an unbeatable location! The main floor has been completely transformed with new vinyl plank flooring, fresh paint, updated trim, recessed lighting, and a bright, open-concept layout filled with natural light. At the heart of the home, the pristine kitchen is a showstopper, featuring crisp white cabinetry, stylish black appliances, a classic subway tile backsplash, marbled solid surface countertops, and ample workspace for cooking and entertaining. The primary suite is a true retreat, boasting a spacious dressing room and private ensuite. The basement is a blank canvas, ready for your vision, put pencil to paper and create your dreams. Located in a highly sought-after, family-friendly community, this home offers quick access to Whitemud Drive, the LRT, Southgate Centre, incredible schools, baseball diamonds, soccer fields, tennis and pickleball courts and lovely parks. (id:61585)
Real Broker
#103 9819 104 St Nw
Edmonton, Alberta
The Vivacity is one of Edmonton's stylish high-rise's in the downtown area. Convenient to everything in an exceptional location. This end unit one of two with a huge balcony and three floors above ground. 9’ foot ceilings, new vinyl flooring, stainless steel appliances, black granite counter tops in kitchen and both baths and maple cabinetry in the kitchen. Convenient in-suite laundry and the primary bedroom offers a 4pc ensuite. The HUGE deck ideal for entertaining and to enjoy the amazing views of the river valley. Steps away from shopping, restaurants, transportation and Grant MacEwan College. Monthly condo fees $588.00 (id:61585)
Century 21 Masters
2020 13 Av Nw
Edmonton, Alberta
All the comforts your better half was waiting for.CORNER,TRIPLE CAR ATTACHED GARAGE, SPICE KITCHEN, SEPARATE ENTRANCE TO BASEMENT ,HIGH CEILING,Royal welcomung entry, ceramic tile main floor, 2 tone Glossy kitchen with granite countertops, modern lighting, Glass railing, Vinyl plank on stairs ,feature walls,dual sinks, coffered ceiling are a few of the features out of many. On main floor you will find open to above living room, family room,Full bath+Bedroom , Spice kitchen,pantry and main kitchen with tons of cabinet space with huge buffet style island. Upstairs master suite with his and her closets and 5 piece ensuite. 2 good size bedrooms on the back with jack and Jill bath, spacious loft another full bath and 4th bedroom competes the floor. Total 5 bedrooms & 4 Bathroom house with Top of the line finishing is artistically landscaped and fenced.No Parking hassle in any way.Conveniently located near a K-9 brand new high school, shopping centers, grocery stores, Anthony Henday & other amenities. (id:61585)
Initia Real Estate
299 Estate Way Cr
Rural Sturgeon County, Alberta
Looking for acreage living minutes from St. Albert? This impeccable 2,340 sqft CUSTOM BUILT home in the THE BANKS is for you! As soon as you walk in you will see the attention to detail. The kitchen is a chef's dream w/ crown molding, s/s appliances (incl a Wolf stove) tile backsplash, GRANITE countertops, eating bar island & pantry. The spacious living area has a gas f/p & access to the yard. The dining room has plenty of room to host. The spacious primary bedroom has a walk in closet & a 5pce ensuite w/ STEAM SHOWER & JETTED TUB. 2 bedrooms, a main 4pce bath, laundry room & den complete the main floor. The basement is FULLY FINISHED w/ a large 4th bedroom, 3pce bath, theatre room, HUGE BAR & a large entertaining area. Additional features incl 12' ceilings on main floor, A/C throughout, infloor heat in the basement, parts of main floor & garage via a boiler system, surround sound & a HEATED TRIPLE ATTACHED GARAGE. Enjoy your outdoor oasis on 0.59 acres w/ aggregate patio, deck & landscaping! (id:61585)
Exp Realty
22a-54108 Range Road 280
Rural Parkland County, Alberta
EXCELLENT LOCATION TO BUILD YOUR DREAM HOME! Brand new 1.697 acre corner lot in Douglas Meadows, an established subdivision located only 10 minutes north of Spruce Grove and Stony Plain. This sloping lot is the perfect spot for your future walkout-basement home; FULLY FENCED with a GATED DRIVEWAY, landscaped with cut grass and lined with mature trees, garden is tilled and ready for next spring – everything is ready for you to start planning your build! Located in the beautiful rolling hills of Parkland County near Muir Lake School, multiple golf courses and conservation lands/natural areas with easy access to Highway 779, Yellowhead Highway; a short 15- minute commute to St. Albert and only 20 minutes to Edmonton. Fantastic opportunity! (id:61585)
Royal LePage Noralta Real Estate
#310 18126 77 St Nw
Edmonton, Alberta
Welcome home to this beautiful 2-bedroom, 2-bathroom. 2-parking spots condo offering the perfect blend of style and convenience! Featuring an open-concept layout, this unit boasts a large kitchen with real wood cabinetry, granite countertops, and a spacious pantry, seamlessly flowing into the dining and living areas—ideal for entertaining or relaxing. The primary bedroom includes a walk-in closet and private ensuite, while the second bedroom offers easy access to the second bathroom. Step outside and enjoy your private balcony, perfect for morning coffee or evening unwinding. Plus, in-suite laundry adds to your everyday convenience! Parking is a breeze with one underground heated stall and one exterior stall. This fabulous unit also features new paint and flooring in the main living areas. Located just minutes from CFB Edmonton, shopping, schools, parks, and the Henday, this condo is perfect for professionals, families, or investors alike. (id:61585)
Royal LePage Premier Real Estate
25 Baker St
Ardrossan, Alberta
Welcome to this BRAND NEW home w/a TRIPLE ATTACHED GARAGE in Ardrossan’s growing family friendly community! This impressive property offers modern finishes,a bright open floor plan,& a MAIN FLOOR den offering a flex space w/potential for a bedroom or office, w/a half bath, perfect for guests or working from home. The grand living room welcomes you w/an open to above design, leading to a spacious dining area & a chef inspired kitchen, complete with custom cabinetry, QUARTZ countertops, a large island, & a walkthrough SPICE KITCHEN/BUTLER’S PANTRY. Upstairs, find 4 bedrooms, a bonus room, & a convenient laundry room. The primary retreat includes a tray ceiling, large walk in closet, & a spa like 5 piece ensuite w/a custom shower, soaker tub, & dual sinks. With a SEPARATE SIDE ENTRANCE to the unfinished basement, there’s potential for future income. Ready for a quick possession just in time for the holidays. Ready for immediate possession! (id:61585)
Maxwell Polaris











