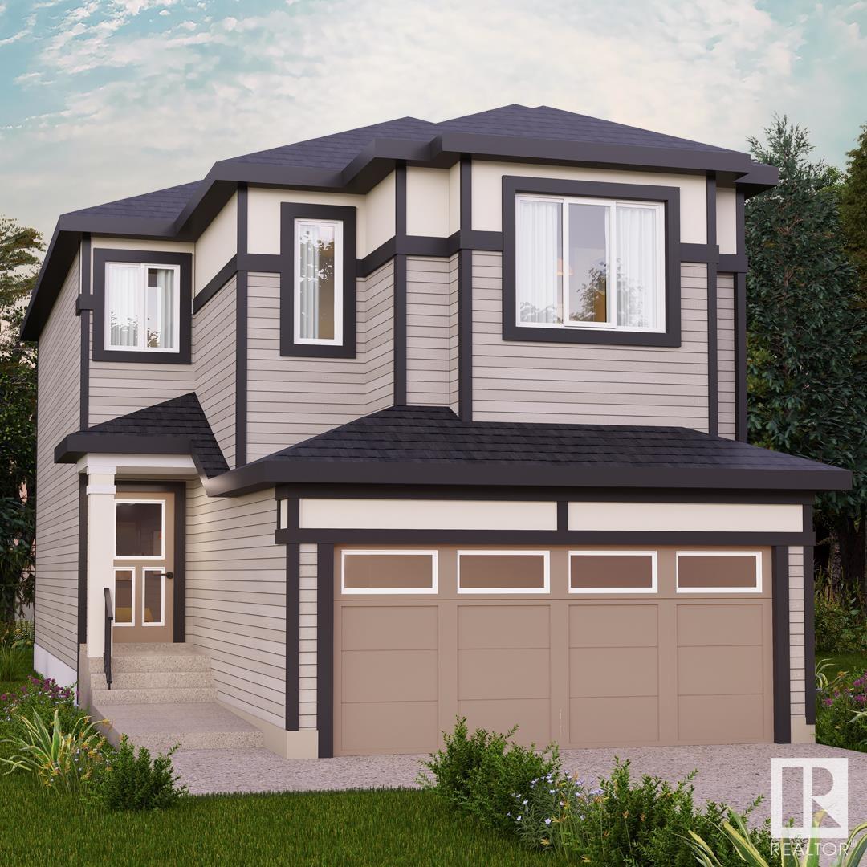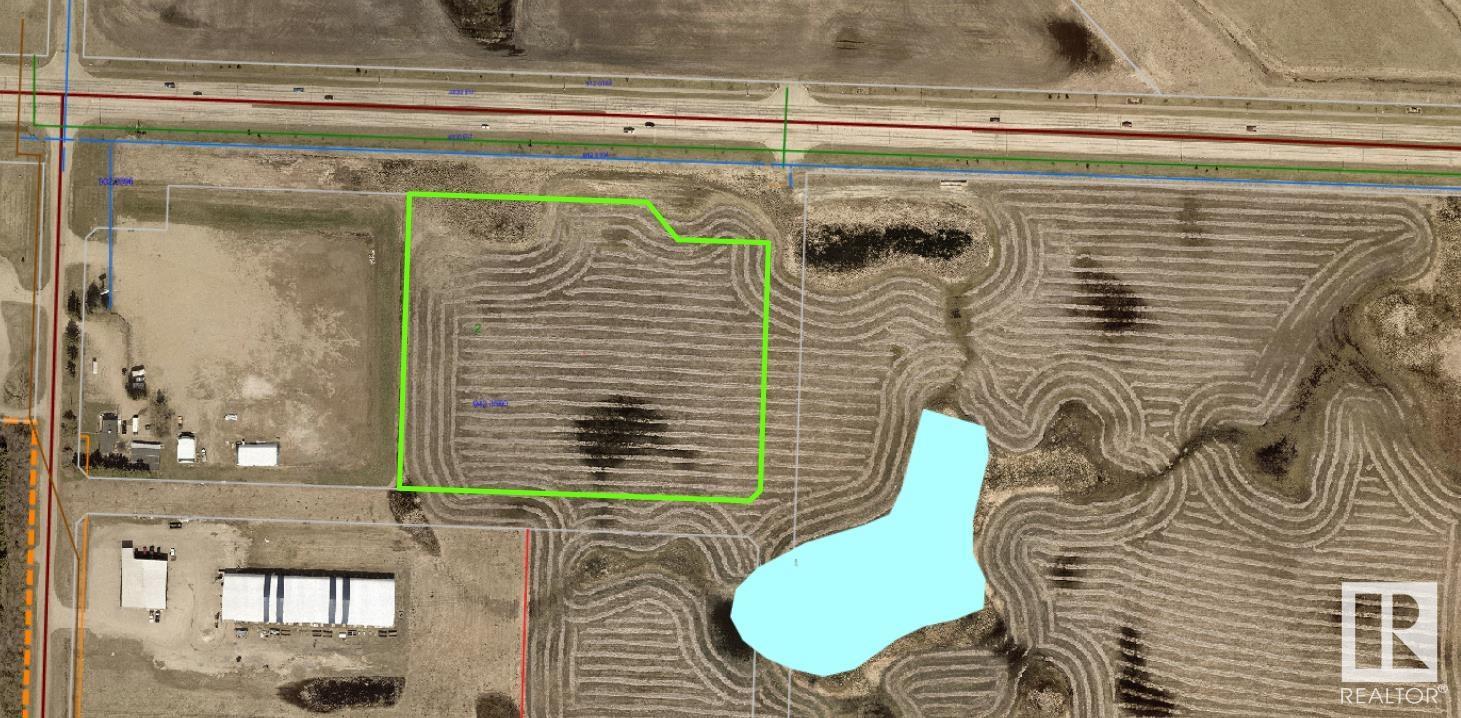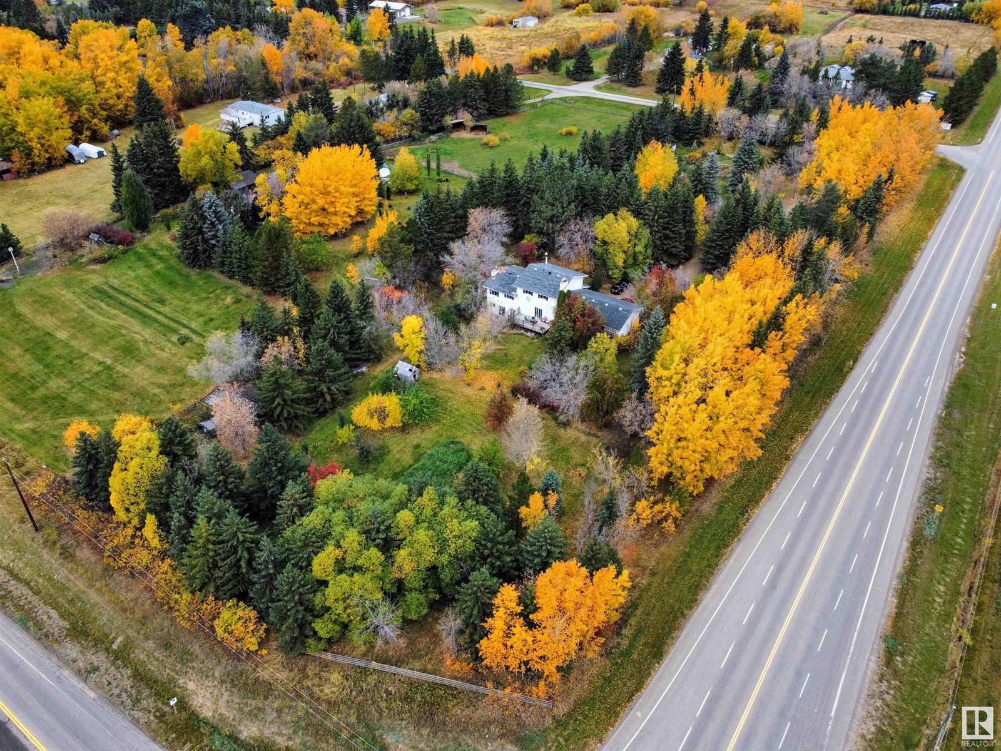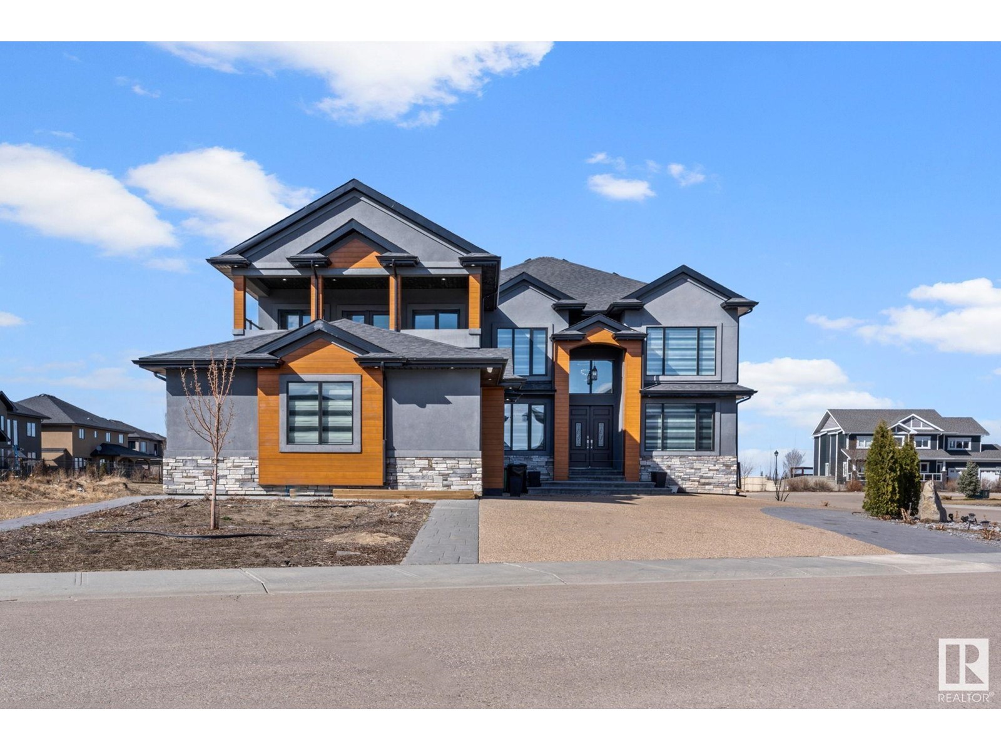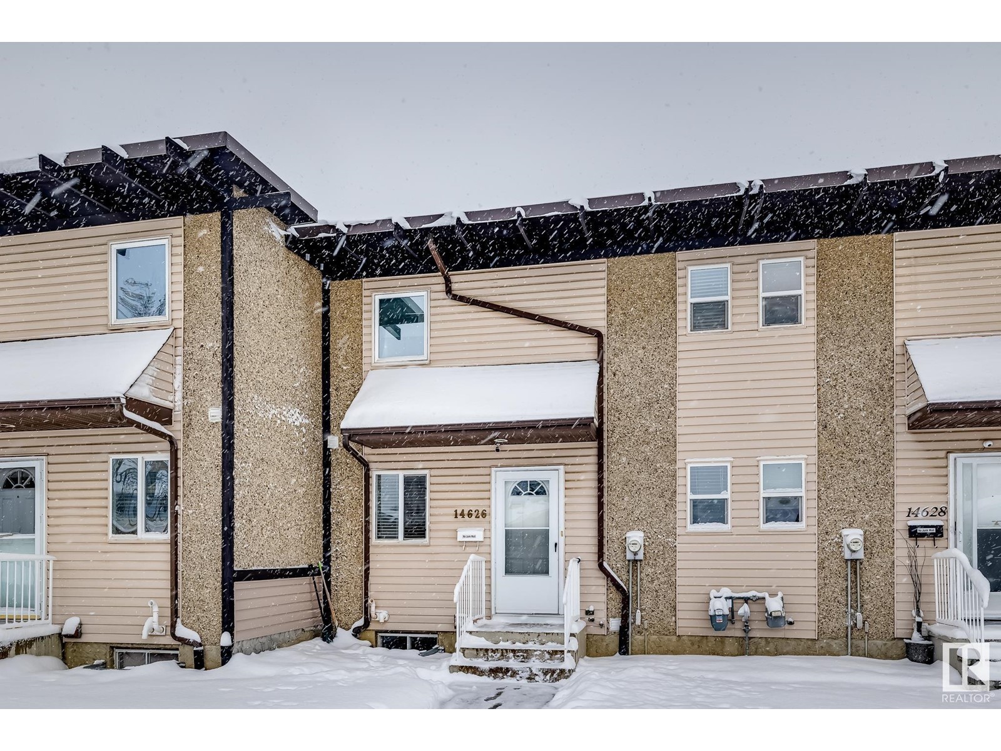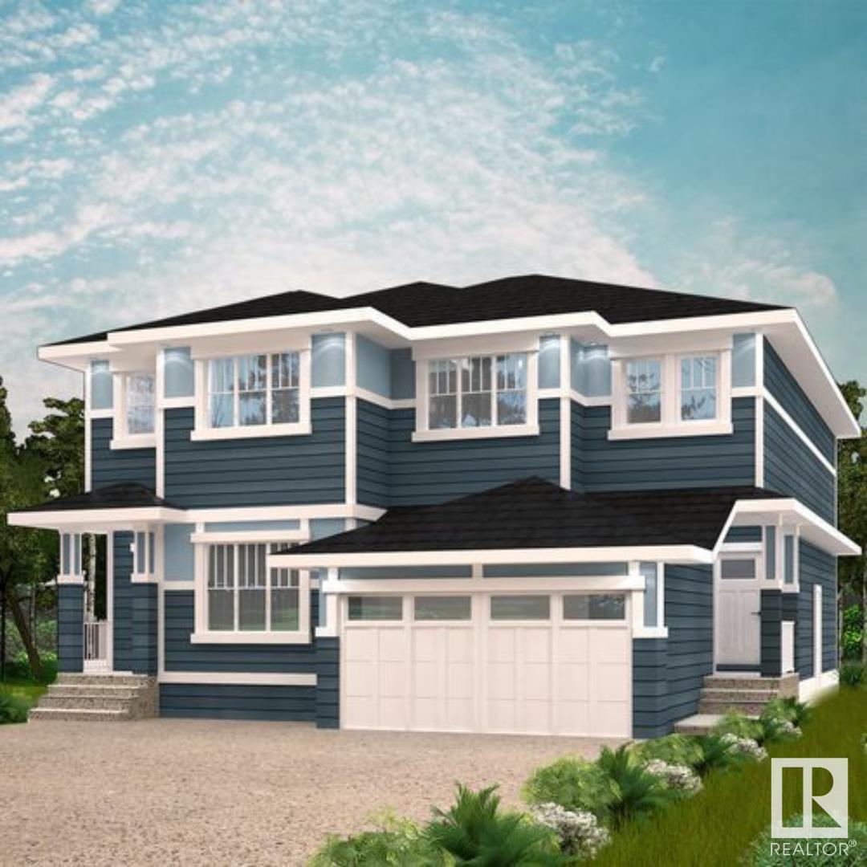204 Salisbury Wy
Sherwood Park, Alberta
Enjoy a connected and effortless lifestyle in Salisbury Village! Trails, walkways, parks, nearby schools and easy access to restaurants is everything you need. Spanning approx. 1547 SQFT, the Kenton offers a thoughtfully designed layout and modern features. As you step inside, you'll be greeted by an inviting open concept main floor that seamlessly integrates the living, dining, and kitchen areas. Abundant natural light flowing through large windows creating a warm atmosphere for daily living and entertaining. Upstairs, you'll find three spacious bedrooms that provide comfortable retreats for the entire family. The primary bedroom is a true oasis, complete with an en-suite bathroom for added convenience. SEPARATE ENTRANCE INCLUDED! **PLEASE NOTE** PICTURES ARE OF SIMILAR HOME; ACTUAL HOME, PLANS, FIXTURES, AND FINISHES MAY VARY AND ARE SUBJECT TO AVAILABILITY/CHANGES WITHOUT NOTICE. COMPLETION ESTIMATED APR-JUN 2025. (id:61585)
Century 21 All Stars Realty Ltd
206 Salisbury Wy
Sherwood Park, Alberta
Enjoy a connected and effortless lifestyle in Salisbury Village! Trails, walkways, parks, nearby schools and easy access to restaurants is everything you need. Spanning approx. 1514 SQFT, the Kenton offers a thoughtfully designed layout and modern features. As you step inside, you'll be greeted by an inviting open concept main floor that seamlessly integrates the living, dining, and kitchen areas. Abundant natural light flowing through large windows creating a warm atmosphere for daily living and entertaining. Upstairs, you'll find three spacious bedrooms that provide comfortable retreats for the entire family. The primary bedroom is a true oasis, complete with an en-suite bathroom for added convenience. **PLEASE NOTE** PICTURES ARE OF SIMILAR HOME; ACTUAL HOME, PLANS, FIXTURES, AND FINISHES MAY VARY AND ARE SUBJECT TO AVAILABILITY/CHANGES WITHOUT NOTICE. COMPLETION ESTIMATED MAY-JUL 2025. (id:61585)
Century 21 All Stars Realty Ltd
21303 36 Av Nw
Edmonton, Alberta
Ellis Greens is surrounded by community playgrounds, parks, and trails, including the beautiful Wedgewood Creek Ravine. Nearby recreation centers like Terwillegar Community Recreation Centre and others offer various activities, and you can also explore attractions like golf courses, the Edmonton Corn Maze, and the UofA Botanical Gardens. This single-family home, The Otis-24' is built with your growing family in mind. It features 3 bedrooms, 2.5 bathrooms and an expansive walk-in closet in the primary bedroom. Enjoy extra living space on the main floor with the laundry room on the second floor. The 9' ceilings on the main floor, (w/ an 18' open to below concept in the living room), and quartz countertops throughout blends style and functionality for your family to build endless memories. Side entrance included. **PLEASE NOTE** PICTURES ARE OF SIMILARHOME; ACTUAL HOME, PLANS, FIXTURES, AND FINISHES MAY VARY AND ARE SUBJECT TO AVAILABILITY/CHANGES WITHOUT NOTICE. COMPLETION ESTIMATED MAR-JUN 2025** (id:61585)
Century 21 All Stars Realty Ltd
6201 40 Av
Wetaskiwin, Alberta
Prime 7.93 Acres of Commercial Development Land – Hwy #13, Wetaskiwin Opportunity awaits on this expansive 7.93-acre commercial property, ideally located just west of Wetaskiwin along the highly trafficked Hwy #13. Zoned C3 for commercial use, this prime location offers excellent visibility and direct access to major highways, making it perfect for a variety of businesses. Situated across from the renowned Reynolds Alberta Museum and the Wetaskiwin Municipal Airport, the property boasts incredible potential for high-traffic development. With convenient truck route access, this is an ideal spot for your next venture. The services are at the property line, municipal Sewer, Water, Power and Gas. Turning lane off Hwy #13 too. (id:61585)
RE/MAX Real Estate
1 54006 Rge Road 274
Rural Parkland County, Alberta
Beautifully treed corner lot, with Apple and Pear and Cherry Trees, large Garden area, all set on 3+ acres straight north of Spruce Grove, all paved roads leading to this property. The house is approx 2000 sf on 3 levels, with an additional 740 sf below. main floor has a family room, kitchen, dining room and living room, and laundry room and full bathroom. Upstairs is 3 bedrooms and a newly renovated bathroom. The lower level has another family room, bedroom and full bath. there is another level below that is more for storage and mechanical. Triple attached garage Panorama Heights is a mature subdivision only 10 minutes from Spruce Grove and easy drive to St. Albert. Home will need some TLC (id:61585)
Century 21 Masters
916 166 Av Ne
Edmonton, Alberta
Experience contemporary luxury in this exquisite 5-bedroom, 6-bathroom detached home, built in 2016, on a generous 912 sqm lot, boasting nearly 3,800 sq ft above grade. A floating staircase in the grand foyer sets an elegant tone. Formal living and dining areas flow into a chef’s kitchen with a massive island, waterfall countertops, premium appliances, and a separate spice kitchen. The inviting family room is ideal for gatherings. The main level also includes a den, a bedroom, and a 3pc bath. Upstairs, the master suite features a private porch, walk-in closet, and spa-inspired ensuite, accompanied by three additional bedrooms, each with its own 3pc ensuite. A loft space and upstairs laundry add convenience. The fully finished basement, with in-floor heating and a separate entrance, offers two entertainment areas, a wet bar, a wine cellar, and two extra bedrooms. A triple garage completes this exceptional residence in Quarry Ridge. (id:61585)
Exp Realty
12136 38 St Nw
Edmonton, Alberta
Welcome to this beautifully updated raised bungalow boasting 5 bedrooms (3 on the main floor), 2 full bathrooms, and has been completely renovated to offer modern comfort and style. Step inside to find fresh paint, brand-new vinyl windows, and gorgeous new flooring throughout. The main floor features a bright and open layout with a spacious family room, perfect for gathering and relaxing. The kitchen is equipped with brand new stainless steel appliances. The lower level is just as impressive, with 2 additional bedrooms and a large family area that flood with natural light, creating a welcoming and airy atmosphere. The property includes a delightful yard complete with a large, covered patio, alongside a substantial double garage, equipped with a furnace. Located just minutes from schools, playgrounds, and parks, this home offers a fantastic lifestyle in a family-friendly neighborhood. Don’t miss out on this turn-key property! (id:61585)
2% Realty Pro
55 Flagstone Cr
St. Albert, Alberta
Park location (on Flagstone Park) makes this lovely bungalow so desirable. Discover inside the front foyer, a large living room with Bay window, a large kitchen with island, dining room with wall to wall window views of the yard and the park behind. A primary bedroom with two pce ensuite bath, secondary bedroom, main bath with whirlpool tub and stand up shower. Access to the composite deck which is partially covered from the dining room, main floor laundry room. Down to the back door and oak library panelling along the stairway wall to the fully finished basement. Great entertaining and living space in the lower level includes family room, bar, second refrigerator, third bedroom (was two bedrooms previously), storage and utility room. Large newer deck in the yard, two car detached garage. Ready to move into and lots of potential in this fantastic location in Beautiful Forest Lawn. Great proximity to park, schools, shopping and all amenities. (id:61585)
Century 21 Masters
5121 118 Av Nw
Edmonton, Alberta
Nestled in the picturesque Highlands, this charming home WITH LEGAL BASEMENT SUITE offers a comfortable & functional layout perfect for modern living. The main floor features an open-concept family & living rooms & kitchen, providing ample space for family gatherings & entertaining. A convenient storage room, pantry & full bath round out the main level. You will LOVE the spectacular spiral staircase leading upstairs where you’ll find 3 generously sized bedrooms, full bath, full LAUNDRY & a bright, sunny sitting room/den with patio, ideal for relaxing or working from home. The lower level includes a LEGAL SUITE with a recently updated kitchen, offering a fantastic opportunity for rental income. The home is complemented by a double detached garage, providing plenty of parking & add'l storage. Outside, the south-facing backyard boasts sunshine throughout the day, along with several well-maintained (5) storage sheds for your outdoor equipment. Recent upgrades include- roof (appx.6 yrs), parking pad (3 yrs). (id:61585)
RE/MAX River City
14511 31 St Nw
Edmonton, Alberta
RENOVATED KITCHEN! NEW ENSUITE! This home is ready for you! Freshly painted in a light hue to brighten your living in this 4 bedroom home. Large heated & insulated detached garage. Your main floor is inviting with a large dining or living room combo space. Your newly renovated kitchen features stainless steel appliances and a large nook. Upstairs is three nicely sized bedrooms, a main bathroom, and a 3-piece ensuite, just installed! Lower level features a family room, one bedroom and a half-bathroom. Down in the finished basement you'll find family room/rec room, mechanical and laundry, and more storage. The yard is generously sized and had a large deck to enjoy. The complete package is ready for you in Kirkness! Minutes from Henday access via 153rd ave exits, minutes from shopping at Manning drive, minutes walk from school and park. You could fall in love with this home! (id:61585)
Real Broker
14626 121 St Nw Nw
Edmonton, Alberta
This charming 2+1 bedroom, 1.5 bath townhouse in Caernarvon offers the perfect blend of space and comfort. The open-concept kitchen, featuring updated painted cabinets, flows into the main floor, creating a bright and inviting atmosphere. Step outside through the patio doors onto a charming deck and shared yard, securely enclosed on all sides – the perfect place to unwind—a convenient two-piece bathroom rounds out the main level. Upstairs, the generous master suite serves as a peaceful retreat, complemented by an additional 4-piece bathroom and second bedroom. The fully finished basement highlights a spacious family room, which could easily be used as an extra bedroom, a cozy den – perfect for a home office or gym – a laundry room, and ample storage space. Pets are allowed with board approval. Enjoy the accessibility of being close to schools, parks, shopping, public transit, and more! The townhouse is also available fully furnished! (id:61585)
Royal LePage Arteam Realty
411 27 St Sw
Edmonton, Alberta
Surrounded by natural beauty, Alces has endless paved walking trails, community park spaces and is close to countless amenities. Perfect for modern living and outdoor lovers. With over 1470 square feet of open concept living space, the Soho-D from Akash Homes is built with your growing family in mind. This duplex home features 3 bedrooms, 2.5 bathrooms and chrome faucets throughout. Enjoy extra living space on the main floor with the laundry room and full sink on the second floor. The 9-foot ceilings on main floor and quartz countertops throughout blends style and functionality for your family to build endless memories. PLUS a single oversized attached garage & $5000 BRICK CREDIT! PICTURES ARE OF SHOWHOME; ACTUAL HOME, PLANS, FIXTURES, AND FINISES MAY VARY & SUBJECT TO AVAILABILITY/CHANGES! (id:61585)
Century 21 All Stars Realty Ltd


