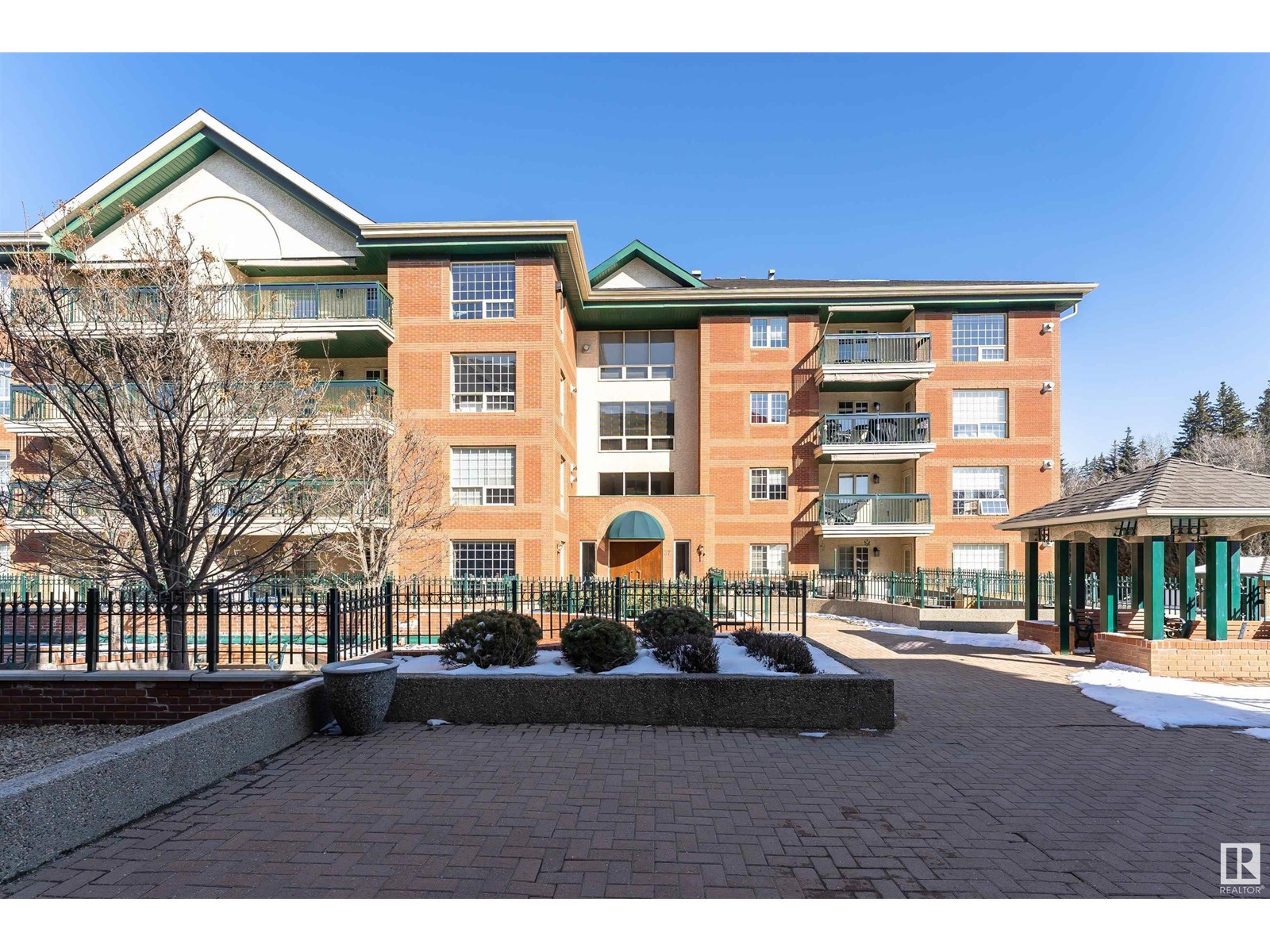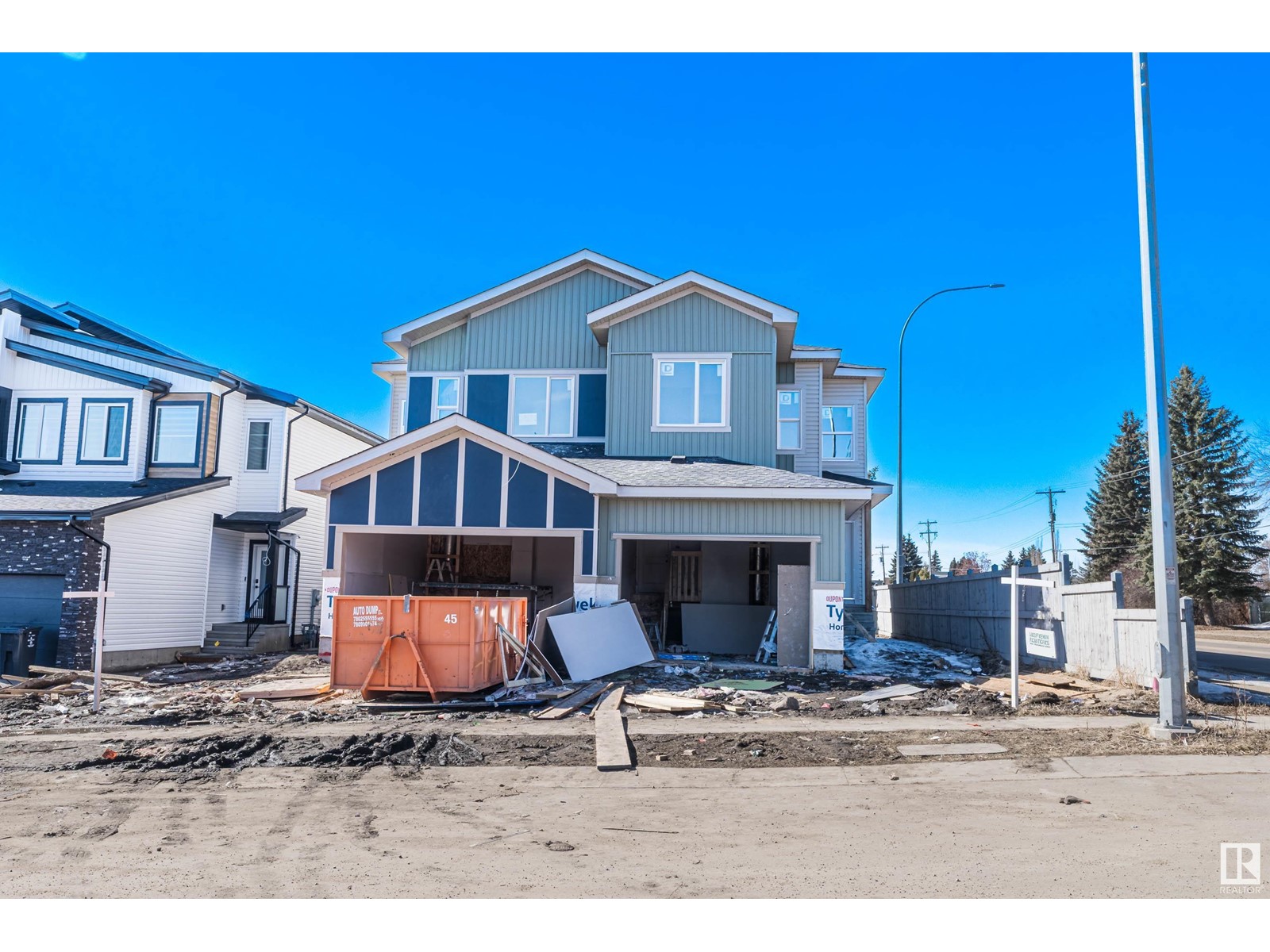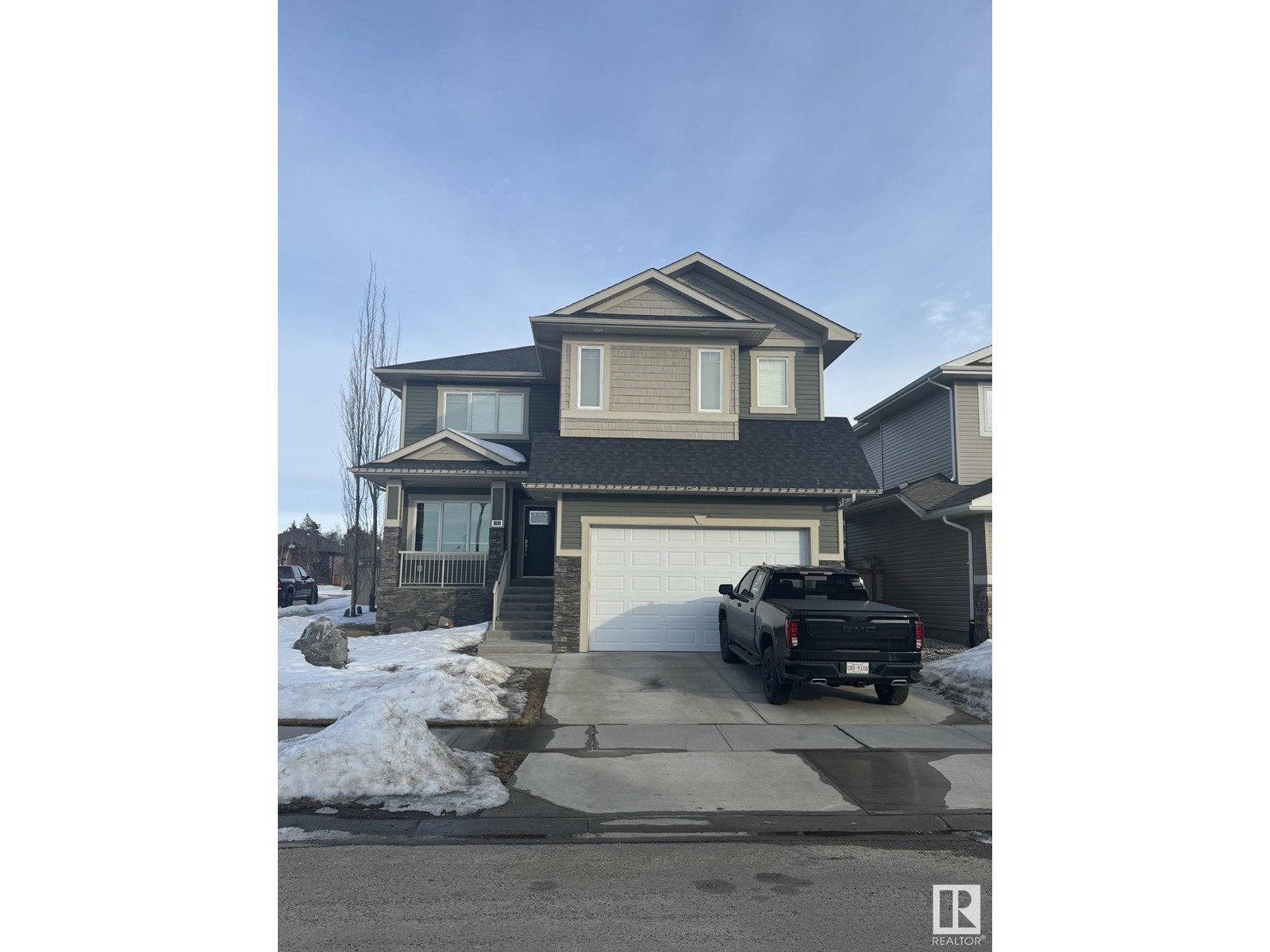#301 37 Sir Winston Churchill Av
St. Albert, Alberta
IN THE HEART OF IT ALL!!! This 1,085 sq. ft condo in prestigious Churchill House is close to parks, trails, boutiques, dining & St. Albert’s famous Farmers Market. Tons of light flood the large dining/living room area featuring two walls of windows, hardwood floors & cozy gas F/P. The adjoining den could also be a 2nd bedroom, media room, hobby area, etc.. Enjoy a morning coffee on the private east facing balcony with natural gas hookup. The CHEF’S DREAM KITCHEN includes a prep island with an eating bar, corner pantry & double oven; perfect for entertaining family & friends. The large primary suite with his & her closets & 4 pc ensuite also has a door to the balcony. Convenient in-suite laundry & a 4 pc main bath complete this home. It is just steps from the elevator & amenities room; great for socializing with neighbours. Suited for those looking for the highest quality maintenance free lifestyle. No worrying about the elements due to the convenient UNDERGROUND PARKING STALL with EXTRA STORAGE! (id:61585)
RE/MAX Elite
#24 2003 Rabbit Hill Rd Nw
Edmonton, Alberta
Absolutely stunning and spacious 3 bedroom/2.5 bath/3-storey home in desirable Magrath Heights. Main floor boasts 9' ceilings, granite countertops throughout and quality finishings. The gorgeous kitchen has stainless steal appliances, large island & walk-in pantry. Living room features access to your front yard to enjoy the fresh air. Upper level boasts 3 well-sized bedrooms. Primary bedroom has 4pc ensuite & walk in closet. Plus 2nd shared 4pc bathroom upstairs. Other features include a double attached garage, plenty of storage, energy-efficient mechanical including tankless hot water for a lower utility bill. This well maintained complex offers visitor parking and is conveniently located close to shopping, walking trails & lake. Quick proximity to Anthony Henday, Whitemud, South Common, schools & public transportation. A must see! (id:61585)
RE/MAX Elite
714 Lee Ridge Rd Nw
Edmonton, Alberta
This fully renovated 4-level split in Lee Ridge offers over 2,100 sq ft, 5 bedrooms, and 3.5 bathrooms - perfect for a growing or multi-generational family. The main floor is bright and welcoming, with a spacious living room, formal dining area, and an eat-in kitchen with bay window. Just a few steps down is a large family room with a wood-burning fireplace, patio doors to the yard, a fourth bedroom, and a half bath. Upstairs has three bedrooms, including a generous primary with walk-in closet and ensuite. The basement is finished with a rec room and space to add a second laundry. Major updates include a full renovation (2021), new roof (2023), and most windows replaced (2024). The pie-shaped lot offers a fenced yard, 24x24 garage, RV parking, and a front veranda. Located near schools and the Valley Line LRT, this is a great opportunity for modern living in an established neighbourhood. (id:61585)
Real Broker
10726 72 Av Nw
Edmonton, Alberta
Modern luxury in the heart of Queen Alexandra. This thoughtfully crafted infill blends clean lines with timeless design. The airy main floor features brushed oak hardwood, soaring ceilings, and a stunning kitchen with walnut and high-gloss cabinetry, quartz countertops, and premium stainless steel appliances. A spacious dining area overlooks the landscaped yard, while the sleek linear fireplace adds warmth and style. Upstairs, retreat to a serene primary suite with a spa-inspired ensuite—freestanding tub, glass walk-in shower—and a generous walk-in closet. Two additional bedrooms, a sunlit office desk space, and a large laundry room offer comfort and flexibility. The finished basement offers a rec room, guest bedroom, full bath, and ample storage. Outside, enjoy a private yard and double detached garage. Just minutes from the University of Alberta, Whyte Ave, the river valley, and downtown. A rare blend of design, comfort, and location—don’t miss out! (id:61585)
Maxwell Polaris
1651 12 St Nw
Edmonton, Alberta
The Artemis is a spacious 4-bedroom home w/an extended dbl att. garage, separate side entrance & 9’ ceilings on the main & basement levels. LVP flooring & stylish recessed lighting enhance the main floor. The foyer leads to a sitting room, with a main-floor bedroom & 3pc bath nearby. A mudroom with a large open closet connects to the garage & kitchen via a spice kitchen w/pantry. The open-concept design flows from the sitting room to the nook, great room & kitchen. The kitchen boasts quartz counters, an island with flush eating ledge, Silgranite sink, chimney-style hood fan, tile backsplash & Sarasota-style Thermofoil cabinets with soft-close. The great room has soaring 17’ ceilings, F/P, large windows & garden door to the backyard. Upstairs offers 2 primary suites—one with a 4pc ensuite, and the other with a 5pc ensuite. A bonus room, 3pc bath, laundry area & an additional bedroom complete the upper level. Upgrades include upgraded railings & lighting, premium app pkg, R/I plumbing & extra side windows. (id:61585)
Exp Realty
17231 60 Av Nw
Edmonton, Alberta
No Condo Fees!! Nestled in Gariepy, this half duplex with single attached garage backs onto a lush, treed green space, offering unparalleled privacy and tranquility. Inside, enjoy a spacious living & dining area with large windows and a stone-facing gas fireplace. The eat-in kitchen features oak cabinetry, & a stylish tile backsplash, plus a convenient half bath. A striking open-riser staircase leads upstairs to the primary bedroom with corner windows & a walk-in closet, along with two additional bedrooms & a 4-pc bath. A partially finished basement adds versatility. The sunny south-facing backyard is a true retreat—fully fenced, deck, retractable awing, surrounded by nature, and perfect for relaxing or entertaining under the open sky. Newer furnace & hot water tank. Prime location close river valley trails, schools, shopping, restaurants, transit & more, with quick access to Henday & Whitemud. A rare chance to own a private oasis in one of Edmonton’s most sought-after communities. (id:61585)
RE/MAX Excellence
#11 10205 158 Av Nw
Edmonton, Alberta
Awesome sought after complex In Mycroft Mews. Well run complex in the community of Beaumaris. Tons of upgrades including, BRAND NEW Dishwasher, GAS Stove 3 years ago. HOT WATER TANK 2022. Newer furnace, flooring in living room and master bedroom. Kitchen updated in 2014 with flooring. Vinyl windows around 10 years ago. 2 PARKING STALLS at your doorstep. 3 spacious Bedrooms. Basement is finished just requiring the ceiling of your choice. Private fenced yard. Super close to Beaumaris park, public transportation , shopping and schools. Make this beautiful home yours today. Comes with all appliances. (id:61585)
Century 21 Masters
4912 46 St
Beaumont, Alberta
Welcome to this exceptional brand new custom-built luxury duplex on the corner lot, offering 4 bedrooms and 3 bathrooms, perfectly situated in the cul-de-sac. This house comes with a beautiful kitchen with center island and spacious pantry. Upper floor has a bonus room, 2 bedrooms with walk-in closets and sharing bathroom, laundry room and master bedroom with 5pc ensuite. The basement offers 9' ceiling, a side entrance, providing the potential for a future 2-bedroom legal suite. Massive windows throughout the home to flood the space with natural light, creating a bright, welcoming atmosphere. Must-see!! (id:61585)
Royal LePage Noralta Real Estate
6117 Twp Rd 530
Rural Parkland County, Alberta
Presenting an Exquisite Executive Home with a Million-Dollar View! Nestled on nearly 40 acres and just minutes from two stunning lakes, this luxurious 5000+ sq ft custom-designed residence offers 4 bedrooms, 2.5 baths, living and entertaining areas, rec room and so much more. The Chef's kitchen boasts cherry wood cabinets and granite countertops, perfect for culinary creations. The main floor primary suite is a private oasis with a 5-pc en-suite and walk-in closet. A custom cherry-wood staircase adds elegance, leading to the upper level where the views are fantastic. Outdoor living excels with wrap-around decks, private sitting areas, captivating patios, flower gardens with water features, a flourishing orchard, and a secluded hot tub area. As well as the double garage, the property offers a 2000+ sq ft heated shop, ideal for work or play. Don’t miss this rare opportunity to embrace luxury, tranquility, and breathtaking views! (id:61585)
RE/MAX Real Estate
13 Hull Wd
Spruce Grove, Alberta
Built by SUNNYVIEW Homes, this 2 Storey home is FULLY loaded with upgrades. 5 BEDROOM home with 3 FULL bathrooms. The main floor boasts a good sized bedroom and full bathroom. Open to below family room with big windows and a beautiful FEATURE wall complete with an electric fireplace. CUSTOM kitchen with waterfall quartz countertop and bar space over looking the good sized nook area. A separate chefs kitchen with plenty of storage space tops off the main floor. The glass railing and step lights lead to the second floor BONUS room. The primary suite features a walk-in closet and a spa-like 5-piece ensuite. 3 additional rooms, one full bathroom, laundry room complete this floor. Premium lighting package, custom showers, MDF shelving, three gas lines, feature walls, two-tone cabinets and coffered ceilings. Basement offers a separate side entrance awaiting your personal touch making it a great income potential. *Pictures are from another home built by same builder, posted for reference purposes. (id:61585)
RE/MAX Excellence
2835 Chokecherry Pl Sw
Edmonton, Alberta
FULLY FINISHED! This beauty has EVERYTHING you want at a price you can actually afford! FULLY FINISHED w/4 bedrooms, 4 baths, an open concept main floor with sleek dark kitchen cabinets, stainless appliances, open to dining area & living room with vinyl plank flooring throughout, upper level offers 3 good sized bedrooms primary with walk in closet & 3 piece bath, 2 additional bedrooms share a full 4 piece bath, convenient 2nd level laundry completes this level, lower fully developed with awesome family room & bedroom with 3 piece ensuite! Nice attached back deck for sunny day BBQ's and a double detached garage! Orchards is family friendly with schools, parks, community league, skating rink and much more. Don't wait on this one. (id:61585)
2% Realty Pro
1 Westlin Dr
Leduc, Alberta
Visit the Listing Brokerage (and/or listing REALTOR®) website to obtain additional information. This impressive home features soaring ceilings, a breathtaking two-story stone fireplace, and high-end finishes throughout. The gourmet kitchen boasts granite countertops, upgraded cabinetry, premium appliances, a granite sink, prep sink, pot filler, and a massive island with a built-in table. The dining area has a tray ceiling, while the walk-through pantry and mudroom with built-in benches add convenience. Upstairs, a unique open-slat staircase leads to a spacious bonus room, two large bedrooms, and a luxurious primary suite with a vaulted wood-accented ceiling, spa-like ensuite, and walk-in closet with built-in dressers. The fully finished lower level is perfect for entertaining, featuring a family room, fourth bedroom with a walk-in closet, four-piece bath, and a custom wet bar with two bar fridges. Outside, enjoy a landscaped yard with a two-tier, no-maintenance deck, a high-end hot tub, and an oversize (id:61585)
Honestdoor Inc











