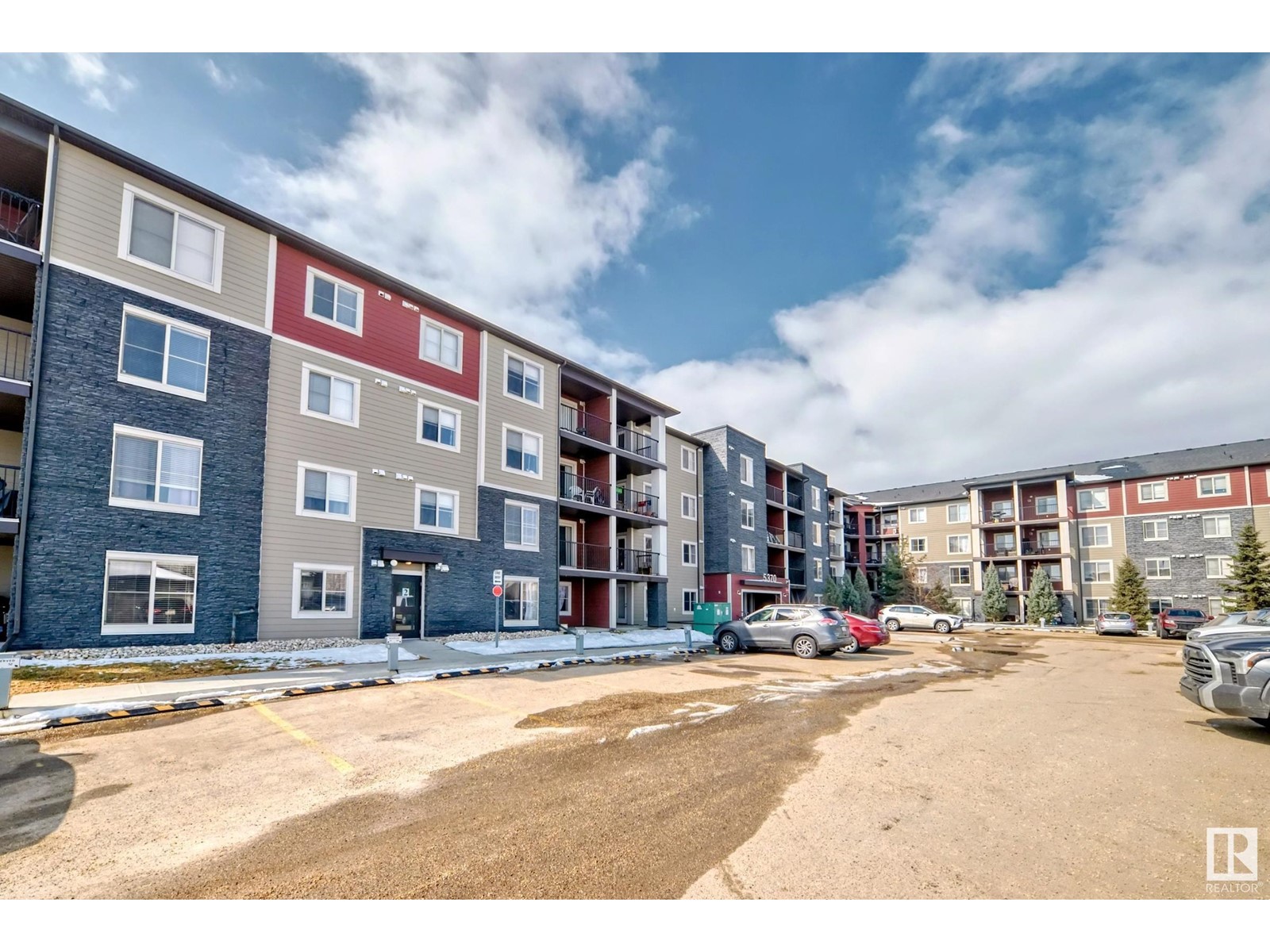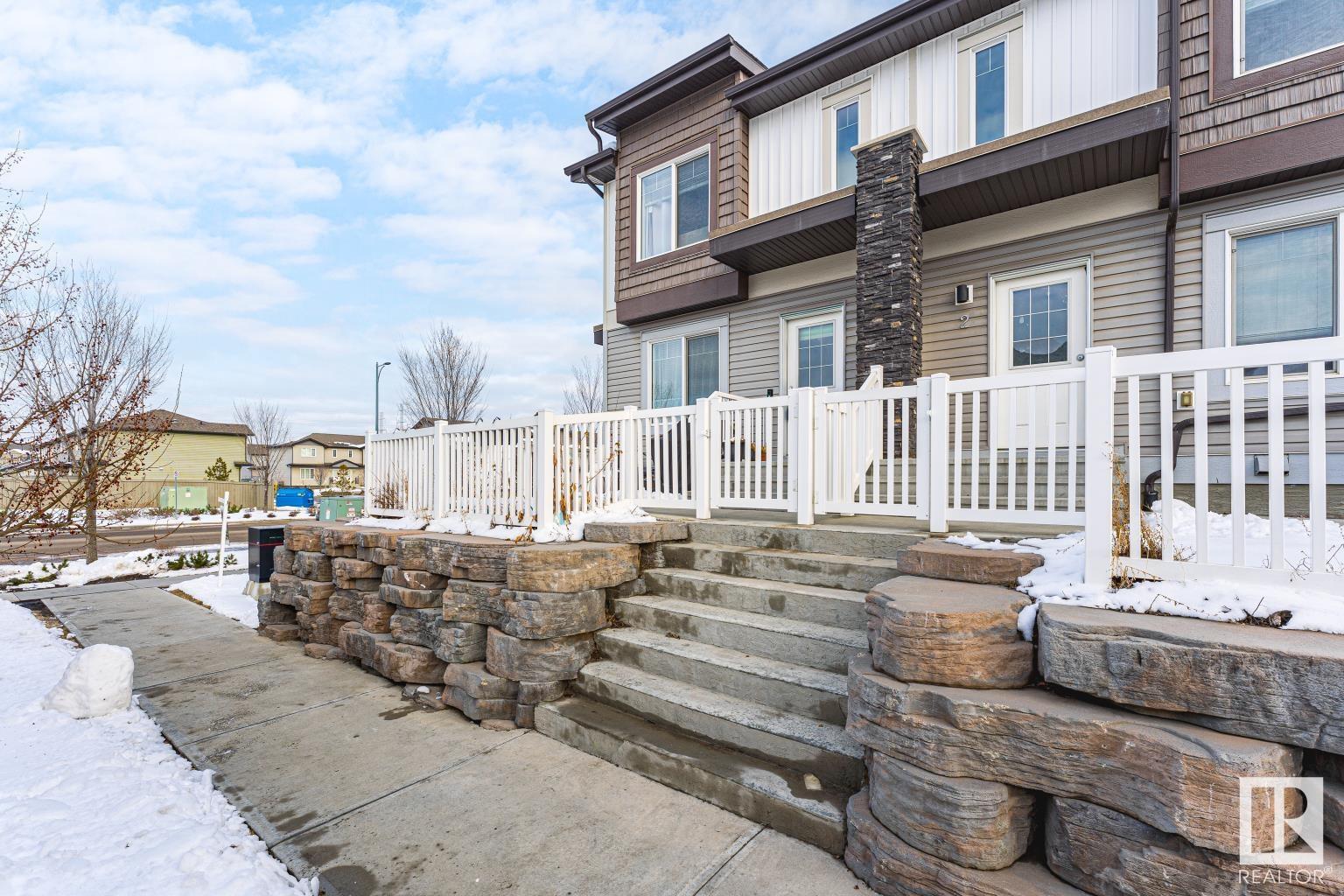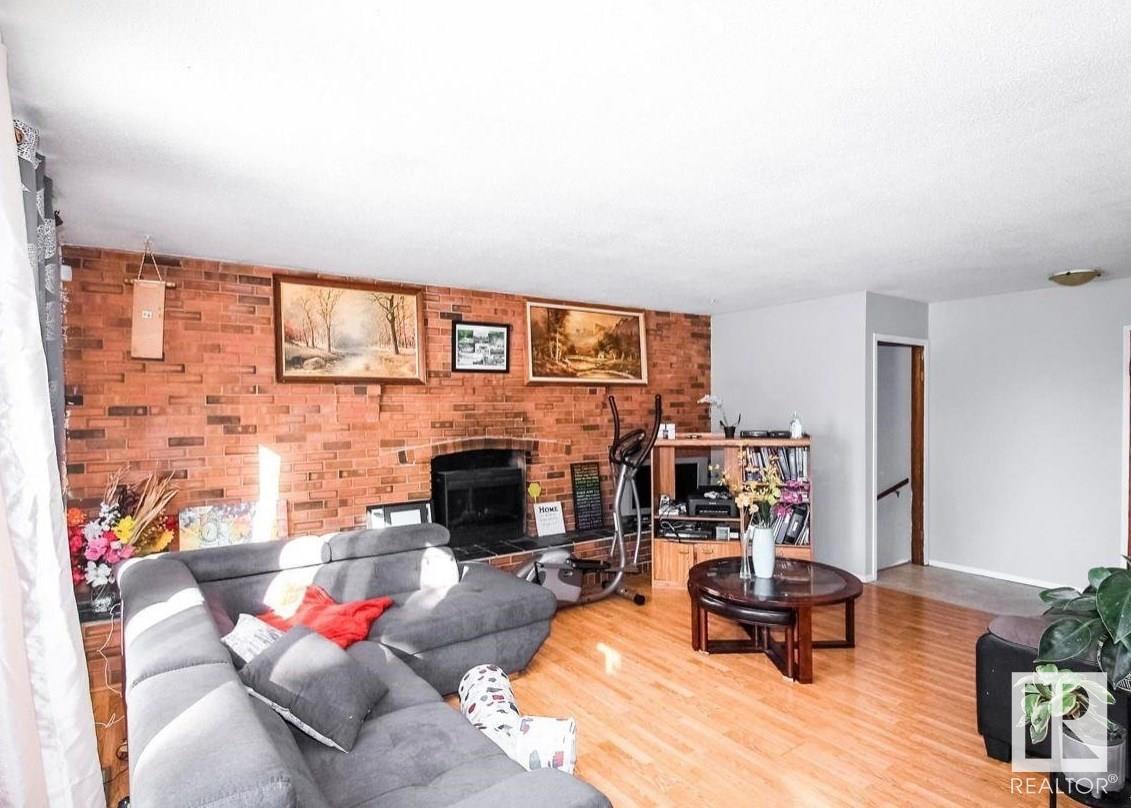8850 92 St Nw
Edmonton, Alberta
Welcome to the sought after community of Bonnie Doon!! This beautifully finished 2 1/2 storey home is equipped with four bedrooms + four bathrooms. As you enter the home, the foyer leads directly to the greatroom with oversized windows + vaulted ceilings. Steps away from the private dining room is the kitchen with a generous counter height bar, ample storage, stainless steel appliances, breakfast nook, + gas fireplace. Combination of hardwood + laminate flooring throughout the main level living space with newer carpet installed on the open tread staircase + second floor bedrooms. Large primary located on the second level complete with four-piece renovated ensuite + large closet. Lower level with second entrance includes large recreation room, two bedrooms, three-piece bathroom laundry combo, + additional kitchen completes the space. Perfect for the buyer looking for a unique home just walking distance to your favourite coffee shop + local pub. Welcome to Bonnie Doon... (shingles 2020 + furnaces 2019) (id:61585)
Century 21 Masters
302 Bridgeport Pl
Leduc, Alberta
This immaculately clean & meticulously maintained 2158 SqFt two-storey home offers 5 bedrooms (3 upstairs, 2 in the basement) & 4 bathrooms. The spacious garage (26' wide x 28' deep) is heated, fits a large truck, & provides ample space to walk around parked vehicles. Backing onto greenspace & walking paths, the property features beautiful landscaping, a fenced yard, fire pit area, & great views from the composite deck. Inside, enjoy a large front entry with walk-in closet, a laundry room with walk-through pantry, & a kitchen with granite countertops, gas stove, & built-in oven. The living room is highlighted by a cozy gas fireplace with stone facing. Upstairs, the bonus room has vaulted ceilings & a garden door leading to the balcony. The primary bedroom includes a 5-piece ensuite & walk-in closet. Recent upgrades include new gutters, garage door/operator, dishwasher, washer, dryer, laundry cabinets, shed, lights, paint, fire pit & more. Air conditioning & exposed aggregate driveway complete the package. (id:61585)
Initia Real Estate
#424 5370 Chappelle Rd Sw
Edmonton, Alberta
RARE…Bright and spacious TOP FLOOR CORNER UNIT is in SW community of Chappelle in Edmonton. Why rent when you can own for less? This 2 bedroom, 2 bathroom, 2 UNDER GROUND PARKING STALLS corner unit is situated on the TOP Floor and features modern upgrades throughout. Kitchen comes with high-end cabinetry, granite countertops in both the kitchen and stainless steel appliances. Unit comes with convenient in-suite laundry. Parking is never a concern with two stalls—TWO HEATED UNDERGROUND PARKING STALLS WITH STORAGE SPACE. This well-maintained building has everything and this is a fantastic opportunity to own your unit in one of Edmonton’s most sought-after communities. This prime South West Edmonton community of Chappelle offers easy access to top-tier amenities, including a golf course, shopping, excellent schools and the airport. (id:61585)
Maxwell Polaris
11827 174 Av Nw
Edmonton, Alberta
This custom-built 2-story home boasts an open floor plan with 3+2 bedrooms and 3.5 bathrooms, offering a spacious and modern living experience. The fully landscaped, maintenance-free backyard, along with rich cabinetry and stainless steel appliances, complements the home's inviting design. The expansive living room on the main floor is flooded with natural light from large windows and features a cozy gas fireplace, hardwood flooring, granite countertops, ceramic tile, a walk-through pantry, and a covered deck. Upstairs, you'll find a generous bonus room, three well-sized bedrooms, a 4-piece bathroom, and a master suite with a luxurious 4-piece ensuite, including a Jacuzzi tub and a standalone shower. The professionally finished basement offers two additional bedrooms, a third full bathroom, and a spacious games room ideal for family entertainment. With quick access to the Henday and walking distance to schools, ponds, parks, and local transit, this home is perfectly located for convenience and comfort. (id:61585)
RE/MAX Excellence
52 Chelsea Wy
Sherwood Park, Alberta
Location! Location ! Location! Fantastic Family location in Chelsea Heights backing onto walkway and greenbelt. Entering this home you will find refurbished hardwood floors in front living room. Cross the hall Dining room or flex room for the modern family. Kitchen features Granicrete countertops and plenty of cabinetry along with patio doors leading to deck with Gazebo and Hot Tub ! Coffee Bar area in kitchen overlooks the main floor family room with Hardwood floors and Woodburning Fireplace. 2 piece powder room and entry to Att'd Dble garage complete the main floor. Upstairs you will be treated to CORK flooring and the primary bedroom has a walk-in closet along with a 3 pce ensuite. Two additional bedrooms and a full bath finish the upper level. Basement is partially developed with an office area - Storage areas , 2 piece bath with RI for future shower and laundry area (there is also laundry in 2nd Bdrm on upper floor). Outside you will find a massive Deck-Gazebo - Hot Tub - Sheds Dog Run and more! (id:61585)
Royal LePage Noralta Real Estate
55 Jacobs Cl
St. Albert, Alberta
This gorgeous and nearly perfect house built by KANVI will stun you with its modern and dazzling interior finishes. Located in Jensen Lakes, close to nearby amenties but far from high volume traffic. This beautiful two-story home with TRIPLE car garage and 3200 sq/ft living space is on a large lot in a hot neighborhood. Tons of features including central A/C with 1 extra A/C unit, garage heater, Irrigation System, well designed landscaping with modern front yard fountains, fence, shed and shaded patio etc. There is plenty of room for the whole family to enjoy ! 4 bdroom, 2.5 baths, piano room with glass wall, private office and gourmet kitchen w/quartz & remarkable cabinetry, breakfast islands, walk thru pantry w/spice kitchen & dining nook overlook the LANDSCAPED back yard. The modern wood & glass staircase leads to raised bonus room. Master suite has a full 5pce ensuite and his&hers walk in closets It’s hard to list all the indoor and outdoor features of this stunning home. (id:61585)
Maxwell Polaris
#1 2215 24 St Nw Nw
Edmonton, Alberta
Get ready to fall in love with this stunning townhouse in the sought-after Laurel Landing Community! This modern home features 3 spacious bedrooms, 2.5 bathrooms, and an attached double-car garage, offering the perfect blend of comfort and convenience. Enjoy a low-maintenance lifestyle with hassle-free yardwork and no shoveling, so you can focus on what truly matters. Shopping, dining, and amenities are just a short walk away, and the Meadows Recreation Center is only two blocks from your doorstep. Plus, with scenic walking trails nearby, you’ll have plenty of opportunities to enjoy the outdoors with family and friends. This home boasts a bright and spacious living area, ideal for relaxation and entertainment. The gourmet kitchen is designed for functionality and style, featuring granite countertops, a large island, soft-close drawers, a walk-in pantry, and stainless steel appliances. With quick access to Anthony Henday Drive, commuting is a breeze! This is the perfect home for your family! (id:61585)
Century 21 Leading
2113 Graydon Hill Cr Sw
Edmonton, Alberta
This charming Evolve home combines comfort, beauty, and efficiency. The inviting foyer leads to a bright great room filled with natural light. The kitchen is both stylish and functional, featuring white quartz countertops, a spacious island with an eating ledge, and plenty of storage, including a pantry. The main floor also offers a convenient half-bath and access to a spacious backyard with a parking pad, with the option for a detached two-car garage. Upstairs, the master suite is a retreat with a large walk-in closet and a 3-piece ensuite. Two additional comfortable bedrooms share a 3-piece bath. Fully finished basement offers One Bed and Full Bathroom, which could be a mortgage helper. Appliances are included, making this a perfect home for first-time buyers! (id:61585)
Exp Realty
25 Cherry Pt
Fort Saskatchewan, Alberta
UNICORNS REALLY DO EXIST! This rare gem checks all the boxes on your wish list. Nestled in a CUL-DE-SAC on nearly 1/2 ACRE (.45) & BACKING ONTO FOREST, this fantastic 2 storey home with a F/F WALKOUT BASEMENT is a dream come true. Lovingly maintained by its original owner every detail of this home exudes comfort & charm. From your TRIPLE HEATED garage, enter into the spacious mudroom & walk-through pantry to an inviting open-concept main floor where the kitchen seamlessly connects to the living, dining area—perfect for entertaining & everyday living. MAIN FLOOR LAUNDRY & office completes the main. Upstairs a bright and airy bonus room provides additional living space, complemented by 3 generously sized bdrms, including the primary with ensuite and w/i closet. The walkout bsmt. features a large rec room, 2 additional bedrooms, & 4-pc. bath. Step outside to your WEST FACING landscaped yard, where forest views create the perfect backdrop for peaceful mornings & unforgettable gatherings. LOCATION LOCATION! (id:61585)
Century 21 Masters
5134 47 Avenue Sw
St. Paul Town, Alberta
Welcome to this charming bungalow, perfect for first-time buyers or savvy investors! This spacious home offers 1,300 sq. ft. of comfortable living space, featuring 4 bedrooms and 3 bathrooms to accommodate family and guests. Recent upgrades, including a new water tank (2021), furnace (2014), and shingles (2022), bring peace of mind for years to come. The main floor boasts a bright living area and kitchen, while the partially finished basement awaits your personal touch—an ideal opportunity to add your own style and value. Step outside to enjoy a fully fenced backyard, perfect for evenings spent with family and friends. With a little TLC, this home could be transformed into your ideal residence or investment. Don’t miss out on this affordable gem! (id:61585)
Century 21 Smart Realty
#1101 10010 119 St Nw
Edmonton, Alberta
SPECTACULAR RIVER VALLEY VIEWS from this COMPLETELY RENOVATED 2 bedroom + den, 2 bathroom condo in the prestigious ARCADIA conveniently located on the Promenade. High-end finishes throughout including a gourmet kitchen with lots of cabinetry, granite countertops, eating bar, walk-in pantry, B/I desk, high-end appliances with a Bosch fridge, dishwasher, induction countertop stove, Jennair B/I oven, warming drawer & microwave. The kitchen is open to the living & dining room to enjoy great views of the river valley. Electric fireplace in the living room. Engineered hardwood flooring throughout except for tile in the bathrooms. French doors leading to the den with a B/I desk. The 4 piece bathroom is next to the den. The expansive primary suite has an ensuite with a large walk-in shower w heated tile floors, an area for an exercise room or extra closets & a walk-in closet. In-suite laundry room & storage, A/C. RENOVATED HALLWAY ENTRANCE. 2 U/G STALLS with storage. Party room. A gorgeous home! (id:61585)
RE/MAX Real Estate
3332 22 St Nw Nw
Edmonton, Alberta
Welcome to this immaculate 7-bedroom, 4-bathroom home in the desirable Silver Berry community! Featuring a stunning STUCCO exterior, fresh paint throughout, and an EXTENDED DRIVEWAY, this home offers a perfect blend of elegance and functionality. The main floor boasts 9ft ceilings and a spacious kitchen that flows seamlessly into the cozy living room with a gas fireplace. A bright bedroom/den with a window provides the ideal space for a home office or extra bedroom. The laundry is conveniently located, and there is also a FULL bathroom on this level. Enjoy outdoor living with the BBQ hookup on the deck, perfect for gatherings. Upstairs, the luxurious master suite offers double doors, a walk-in closet, and a private ensuite bathroom. The huge bonus room, complete with a gas fireplace, provides additional space for relaxation or entertainment. The fully finished basement features a SEPARATE ENTRANCE, 2nd KITCHEN, 2 bedrooms, and a full bathroom. Easy access to bus stops and amenities. (id:61585)
Maxwell Polaris











