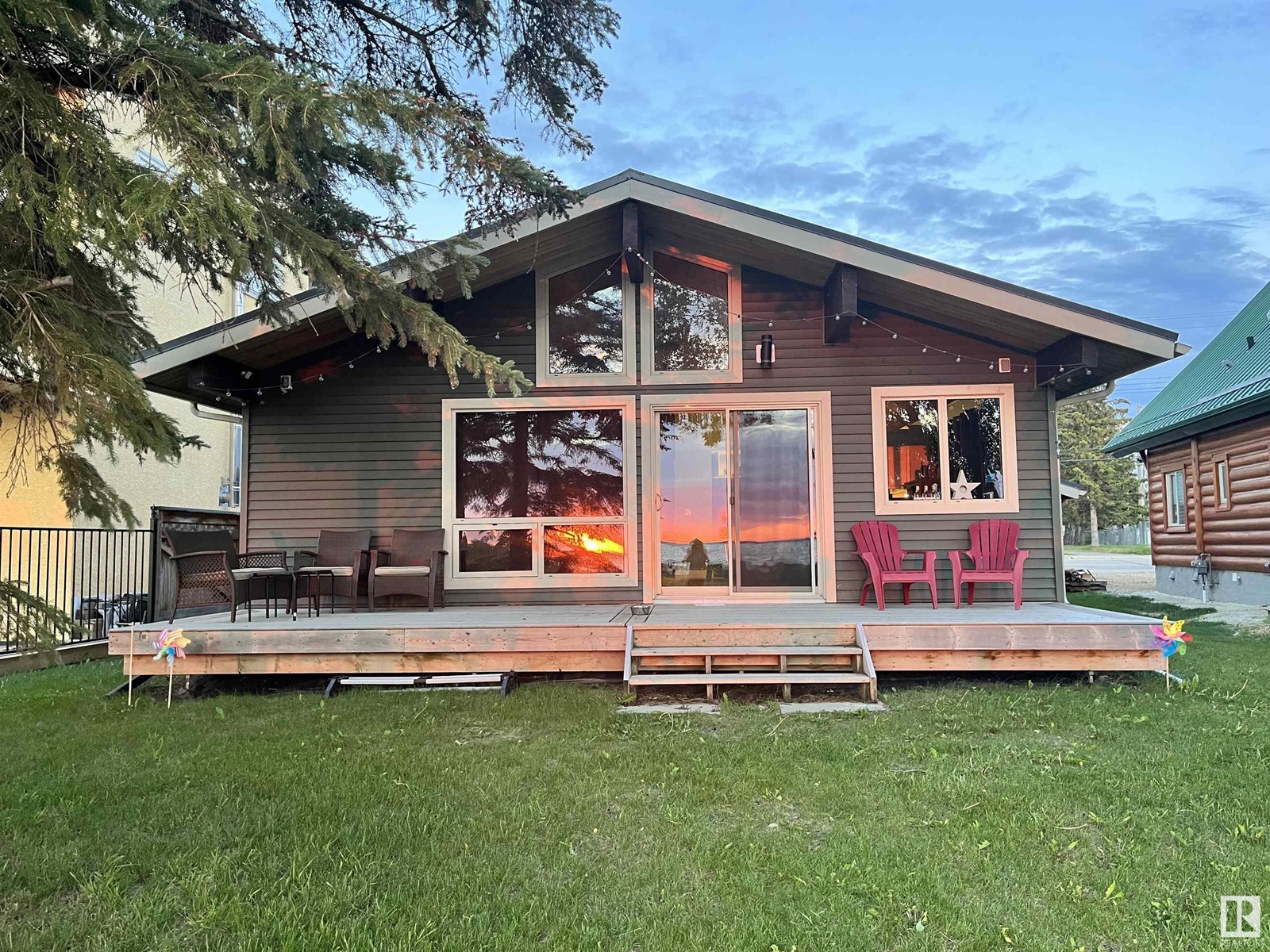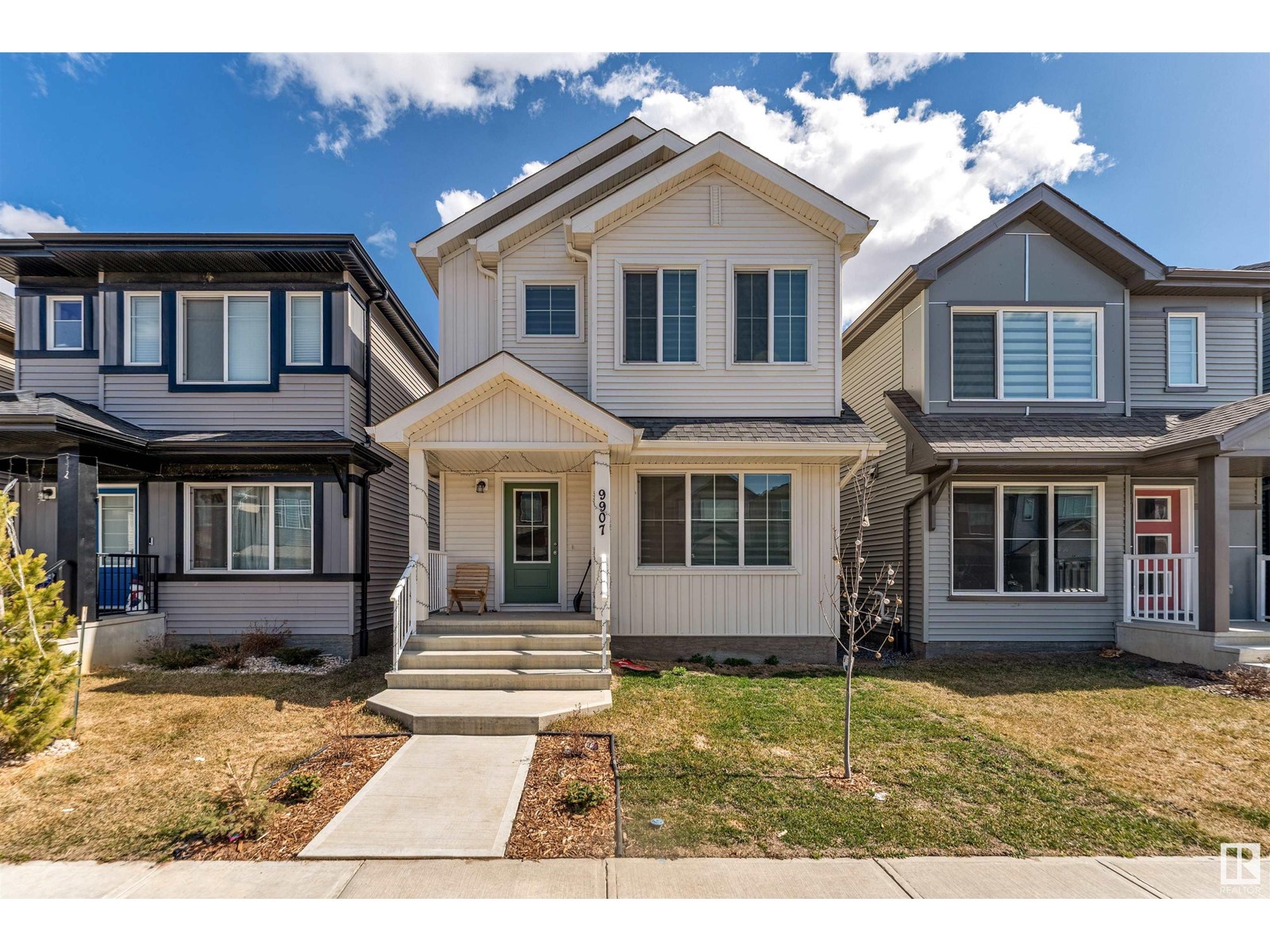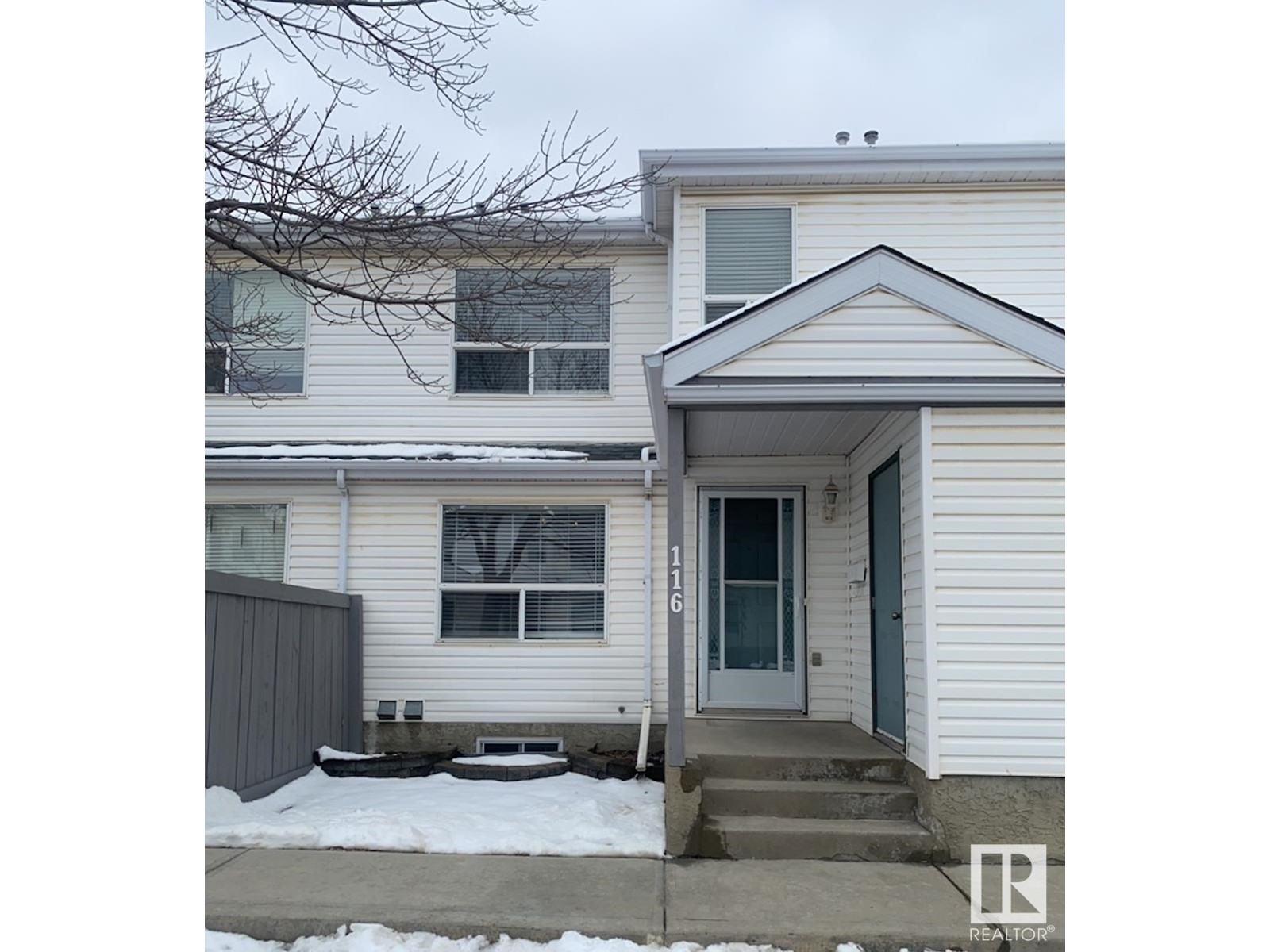1240 Summerside Dr Sw
Edmonton, Alberta
Rare find!! Beautiful fully finished bungalow in Summerside with lake access for your year-round enjoyment! Skating, swimming, boating and fishing are all walking distance from your new home! This stunning bungalow features soaring ceilings and large windows throughout, with an abundance of natural light! Hardwood floors throughout the main floor. Every room is bright and spacious and the open floor plan is ideally designed for entertaining. The spacious primary room features a luxurious ensuite bath and a two-sided fireplace, shared with the living room. Second main floor bedroom is ideal. The flex room by the foyer is perfect for a formal dining room or den. The lower offers 9-foot ceilings, incredibly spacious rec room, three bedrooms, full bathroom and storage area. Outside you'll find a private deck and a beautifully yard. All this and a cul de sac location! This home is located just steps to Summerside Lake!! Well maintained home ! (id:61585)
RE/MAX Excellence
4802 47 Av
Legal, Alberta
Welcome to this spacious and beautifully maintained 4-bedroom, 4-level split home, ideally located on a desirable corner lot. Offering the perfect blend of comfort and functionality, this property features exceptional living spaces inside and out. The kitchen features a large Island, walkin pantry, reverse osmosis water treatment system and spacious dining area. The main bathroom includes a jacuzzi tub. The upper floor has 2 bedrooms as well as a primary bedroom with a 3 Piece Ensuite. The 4th bedroom located on the 3rd level has a 3 piece ensuite as well. The woodstove in the family room, ideal for cozy evenings. The yard features a pizza oven, rock feature with fountain, 14x16 workshop, and a private patio. This home is designed for those who love comfort, space, and outdoor living. (id:61585)
Canadian Real Estate Service
#803 52328 Rge Road 233
Rural Strathcona County, Alberta
Open and inviting, this 2880 sq ft bungalow in Balmoral has it all! A soaring 16ft ceiling greets you into this immaculate home. Engineered hardwood, expansive great room, formal dining room &chef’s kitchen with a Wolfe gas stove, Sub Zero fridge, granite countertops & trendy lighting. A huge walk thru laundry/pantry/mud room. Just freshly painted to reflect today’s trends. Primary suite enjoys bright windows, large enough for all your furniture. A 5 pce ensuite with granite countertops, soaker tub, ample walk in closet.2 generous kids bedrooms, one with a wall bed.5 pce main bath. Upstairs bonus/flex/bedroom (second primary) with a full 4 pce bath. Bsmt has brand new carpet installed & is home to a large family area ,wet bar,2 additional large bedrooms and a 3 pce bath. Triple oversized heated garage with 2 drains. Landscaped with artificial turf, a putting green, a washed aggregate driveway with extra parking bay. Air conditioned and brand new Celebright permanent holiday lighting.1 photo virtual staged (id:61585)
Now Real Estate Group
#1407 10045 118 St Nw
Edmonton, Alberta
Enjoy stunning DOWNTOWN VIEWS from this spacious 1,159 sq.ft. AIR CONDITIONED 2-bedroom condo in GROSVENOR HOUSE with TWO parking stalls. Perfectly located just steps from the scenic Victoria Promenade, river valley trails, transit, and the best of Oliver’s dining and shopping. This bright, open-concept home features a generous living and dining area with expansive east-west exposure, lots for natural light. The kitchen offers classic solid wood cabinetry, white appliances, and plenty of prep space. The large primary suite includes a 3-piece ensuite with a walk-in shower, while the second bedroom is steps from a full 4-piece bath. Roomy storage/laundry space includes built-in cabinets and A/C. Enjoy relaxing on your west-facing balcony, and benefit from TWO TITLED UNDERGROUND PARKING STALLS (#106 & #107). Grosvenor House is a well-run, pet-friendly, self-managed building with a strong sense of community. Condo fees include all utilities-heat, water, and power. A fantastic opportunity in a prime location! (id:61585)
RE/MAX Real Estate
2019 32 St Nw
Edmonton, Alberta
Welcome to this lovely 3-bedroom, 2.5-bath duplex located in the highly desirable community of Laurel. This home is perfect for first-time buyers or families looking to grow, offering a blend of comfort, convenience, + community amenities. Enjoy the playground just around the corner, ideal for kids + family gatherings. Walking distance to a local school, making it easy for children to attend. Close proximity to shopping centres + steps away from public transportation for effortless commuting. The spacious open concept main floor is designed for modern living, featuring large windows at the front + back that flood the rooms with natural light. A private + convenient powder room is located at the back door, providing easy access to the two-tiered deck + double detached garage. The primary bedroom includes a luxurious 4-piece ensuite and a walk-in closet, providing a private retreat. Two additional bedrooms + 4 piece bath complete the upper level. The partially finished basement is ready for your touches. (id:61585)
Century 21 Masters
#8 6214 Cartmell Co Sw
Edmonton, Alberta
Come check this UPGRADED beauty! 3 bedrooms plus den gives you perfect opportunity to grow your home business, to work from home, playroom, or extra bedroom, you name it! Built in 2023, with over 1,400 sqft of modern living space, the open layout will give you a plenty of space for your needs with a sleek kitchen, 9 ft ceiling on the main floor, gorgeous quartz countertops throughout and access to a balcony with a gas line for BBQs. Top floor has master bedroom more than big enough to fit California King bed, 2 more good size bedrooms, and full baths. The large windows are triple-pane, smoke/carbon monoxide detector ensuring safety and energy efficiency. Water softener, smart door key pads, 4 channel CCTV, smart thermostat, attached double garage can be all yours! Located in a desirable community, close to parks, schools, daycare, restaurants and many different shopping stores, this home is ideal for families or professionals looking for style and convenience. Don't miss your chance to own this beauty! (id:61585)
Century 21 Masters
7819 164 Av Nw
Edmonton, Alberta
Wow, this is a must see! Are you looking for a Large family home, in an Established neighborhood, where almost everything has been Updated in the past 10 years? With a kitchen reno, newer luxury vinyl plank, new shingles, furnace, hot water tank, bathroom updates, washer/dryer and more. Large South facing windows cascade light into the main floor with towering vaulted ceilings. Enjoy your morning coffee/tea on the raised deck overlooking the backyard and greenbelt with a walking path. Want to go for a walk or kids want to run and play? Just head to the backyard or pass through the gate to the greenspace. You can still keep an eye on them from the main floor! The primary bedroom has privacy on its own level and a fabulous ensuite bath. In addition, there are 3 more bedrooms (2 up, one down), a den for versatility, 2 living rooms (basement is huge), and one full bathroom on Every Floor. Home has been pre-inspected for buyer convenience and immediate possession is available (id:61585)
RE/MAX River City
4912 50 Av
Rural Lac Ste. Anne County, Alberta
LAKEFRONT! 2 RESIDENCES! MASSIVE GARAGE! WELCOME TO 4912 50 AVE IN ALBERTA BEACH. THIS UNIQUE PROPERTY HAS A MAIN HOME WITH JUST OVER 1100 SQ FT OF UPGRADED WATER-FRONT LIVING SPACE AND GARAGE LOFT SUITE WITH AN ADDITIONAL 500 SQ FT. THE MAIN HOME HAS BEEN TOTALLY UPGRADED AND INCLUDES AN OPEN KITCHEN WITH GRANITE COUNTERTOPS, 2 TONE CABINETRY, A MASSIVE BUTCHER-BLOCK ISLAND WITH EATING BAR, AND 12 FOOT VAULTED PINE CEILINGS. DINING AREA HAS SLIDING DOOR EXTERIOR DECK ACCESS. LIVING ROOM HAS UPGRADED FLOORING, SKYLIGHTS, AND A STONE WOOD BURNING FIREPLACE WITH GAS LOG-LIGHTER. PRIMARY BEDROOM IS KING SIZED. MAIN BATH IS A 5 PIECE WITH DOUBLE SINKS AND A TILE SURROUND TUB/SHOWER. HOME ALSO HAS STACKABLE LAUNDRY, A SPACIOUS MUDROOM, A CONCRETE CRAWL SPACE BASEMENT, METAL ROOFING, AND VINYL SIDING. GARAGE IS 24X24, HEATED, WITH A FULLY FINISHED LOFT SUITE. INCLUDED WITH THE SALE IS ALL FURNISHINGS, DISHES, AND ICE FISHING SHACK. THIS RESIDENCE IS CURRENTLY USED AS PROFITABLE AIRBNB. (id:61585)
Royal LePage Noralta Real Estate
9907 227 St Nw Nw
Edmonton, Alberta
GORGEOUS 2 STOREY! Located in Secord, one of Edmonton’s newest west end communities. It features 3 bedrooms, 2.5 bathrooms, and a bright open-concept floor plan with over 1490.15 sq. ft. of fabulous living space. As you step inside, you'll immediately notice the abundance of natural light flooding the space, creating a warm and inviting atmosphere. The heart of this home is its bright rear kitchen, complete with a spacious island that's perfect for meal preparation and casual dining. For added convenience, this home features front and rear entry closets. Upstairs, you'll find 3 good-sized bedrooms along with a bonus room and e laundry. The primary bedroom includes a walk-in closet and a four-piece ensuite bathroom featuring a window for natural light. A Full bathroom completes the upper level. This home also features a SIDE ENTRANCE to the basement, perfect for future suite potential. This home is within walking distance from David Thomas King School, shopping, and restaurants. (id:61585)
RE/MAX Excellence
#31 55101 Ste. Anne Tr
Rural Lac Ste. Anne County, Alberta
LAKEFRONT ON THE LARGEST LOT IN THE COMMUNITY, FEATURING 3 BEDS UPSTAIRS + BONUS ROOM, TRIPLE ATTACHED GARAGE & 76 FEET OF WATERFRONT! Welcome to the Estates at Waters Edge, with year around gated living & amenities such as a community dock with private slips, pool, gym & community centre. This home is a must see, you will fall in love with the finishings, beautiful hardwood, over sized windows & views of the lake from almost every room. The kitchen features upgraded s.s. appliances, granite counters, walk through pantry & an abundance of cabinetry. The living room & dining areas focus on bringing that outside in with easy access to the 2 tiered deck & large yard with mature landscaping. Upstairs you will find the laundry room, large bonus room (could be a 4th bed easily) & 3 more beds. The primary bed has a fireplace, its own balcony, gorgeous en suite with air jetted tub & walk-in closet. Extras include: Finished garage with heat, floor coating & 2-240V circuits. A/C & net zero 7.65kw Solar System! (id:61585)
Rimrock Real Estate
704d Rocky Wy
Cold Lake, Alberta
Beautiful end-unit townhouse on Rocky Way. Quiet street with no through traffic, and all of your outdoor maintenance (snow removal and lawn care) are handled by the condo corporation - all you have to do is enjoy your home! The second level features 3 bedrooms - a large master with walk in closet and 3 piece bathroom, along with 2 spacious secondary bedrooms. You'll also find a 4 piece bathroom and laundry completing the upper level. The main floor features an open concept dining/kitchen/living room finished with laminate flooring with a door to your back yard. The kitchen features an island finished with granite countertop, dishwasher, an above-stove built-in microwave, and a corner pantry. Also on the main floor is a 2-piece bathroom, closet, and access to your single-car garage. The basement is ready for your development. Great opportunity for your new home, close to the hospital, clinic, pharmacy, and a short drive to many other amenities. Plus its a short drive to Kinosoo beach! (id:61585)
Coldwell Banker Lifestyle
#116 603 Youville Dr E Nw
Edmonton, Alberta
Welcome to this well-maintained 3-bedroom, 1.5-bathroom townhome in the desirable Parkside community. Perfectly situated for convenience, this home is just a short walk to schools, shopping, and the Grey Nuns Hospital, with a beautiful city park right next door, making outdoor activities effortless. Backing onto a private community playground, this home offers a safe and fun space for kids—just steps from your back door. Enjoy the ease of two assigned parking stalls right outside your front door, along with a handy storage room attached to the front porch. With a partially finished basement, this townhome provides extra space to grow, making it an excellent choice for first-time buyers, young families, or anyone looking for a comfortable, low-maintenance home in a fantastic location. Don’t miss this opportunity! (id:61585)
Professional Realty Group











