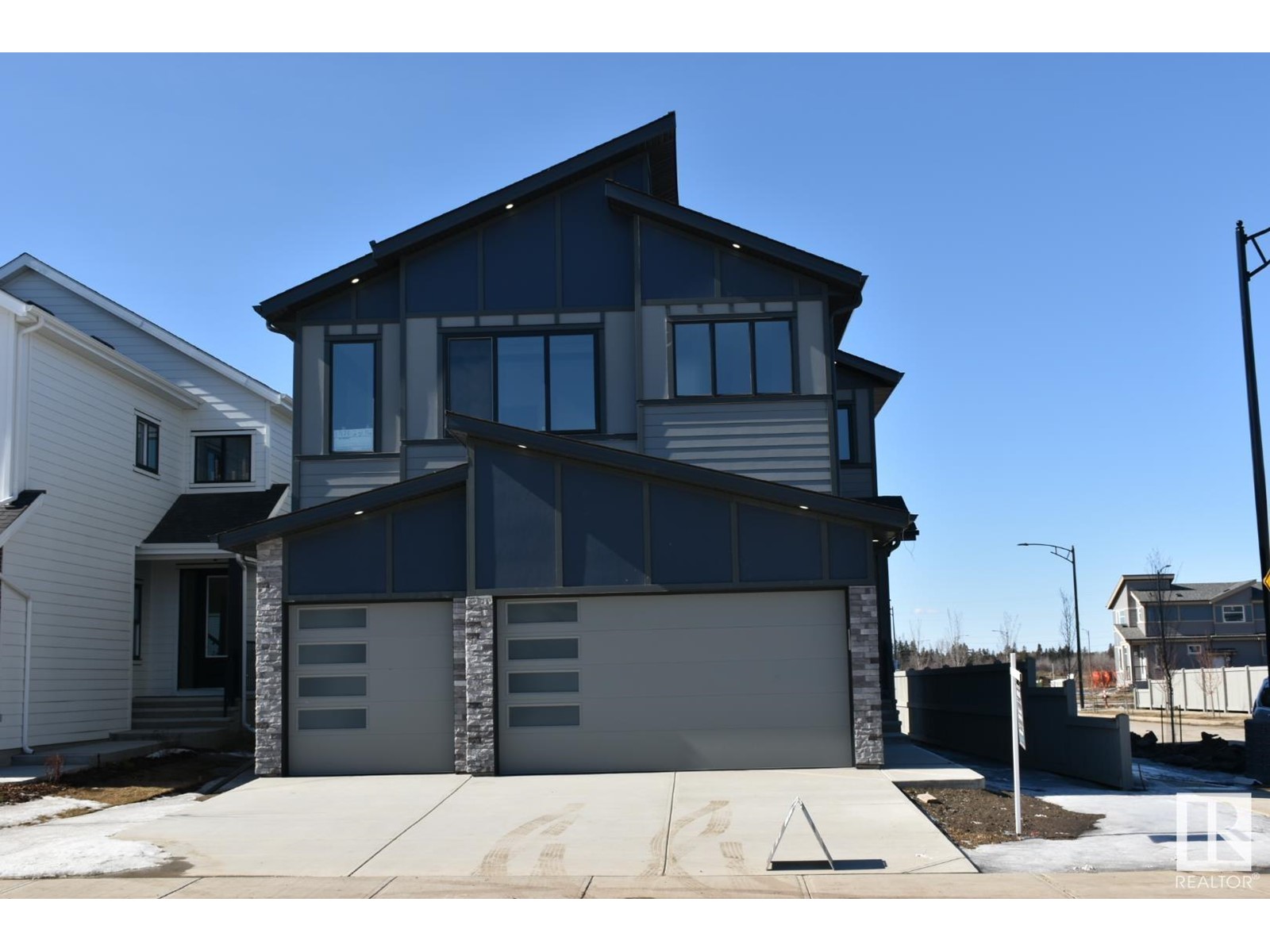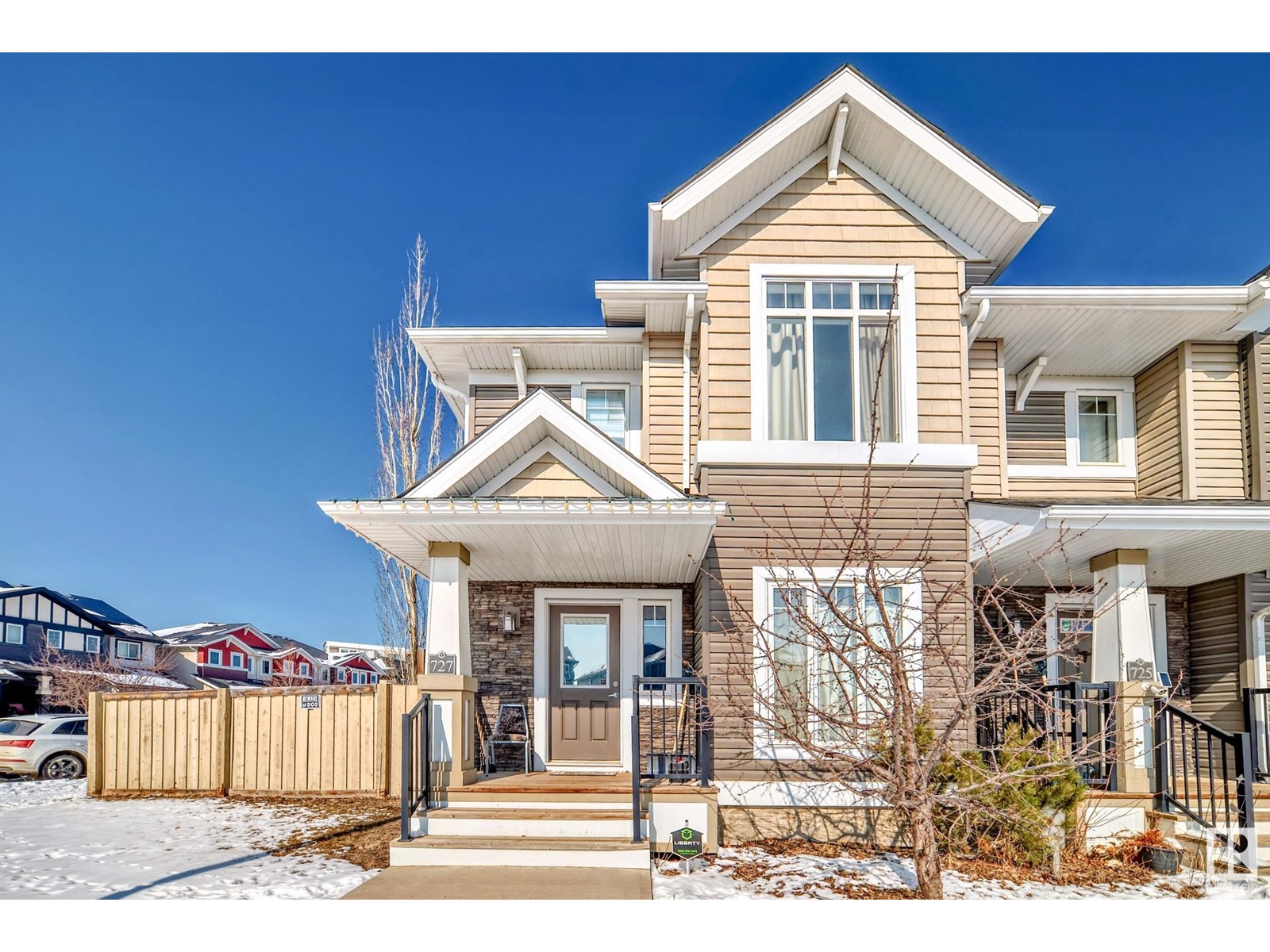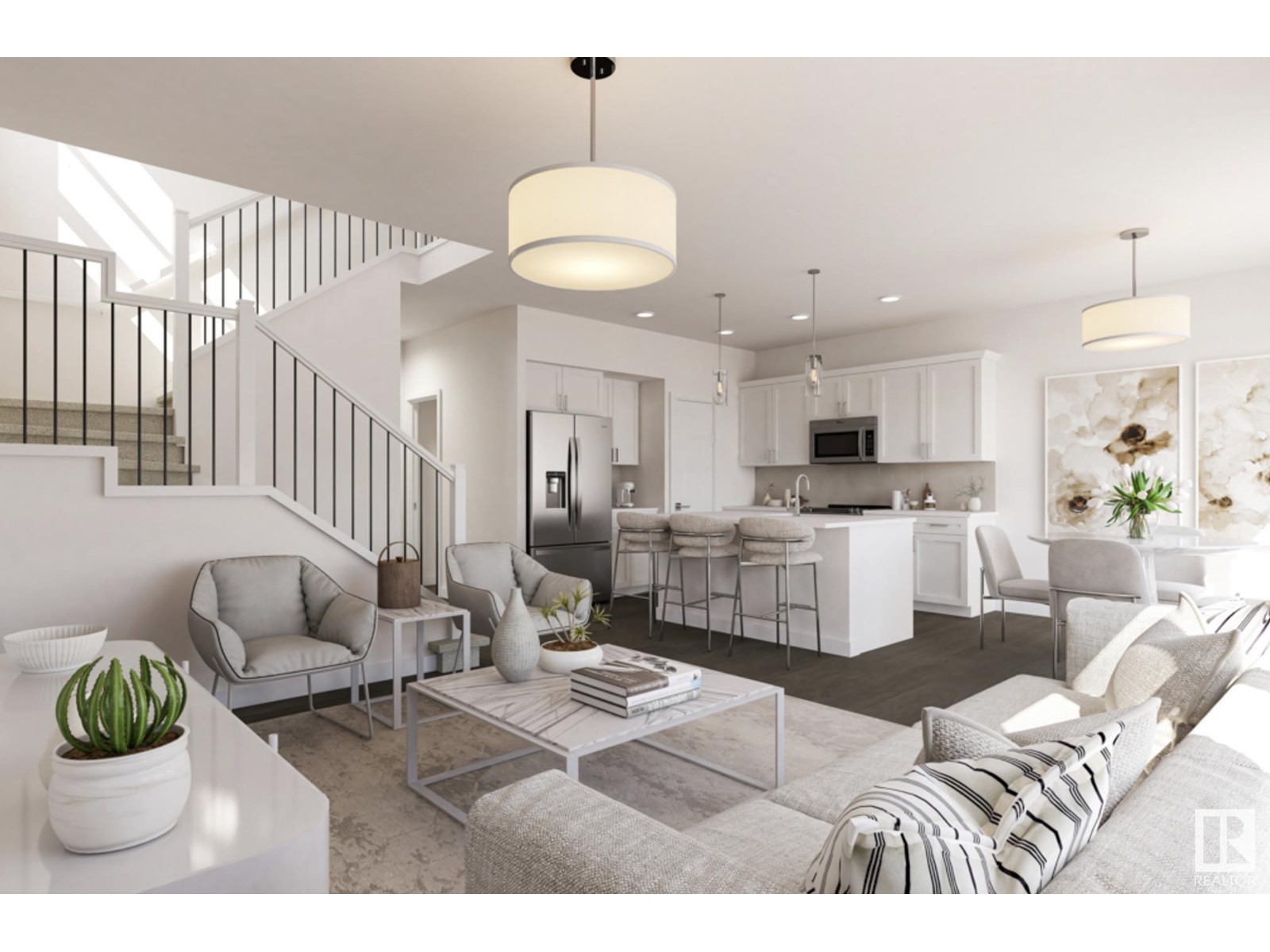6 Larose Dr
St. Albert, Alberta
Prime Location! This 4 beds, 2-full-baths residence boasts a spacious 24x30 double garage and is conveniently situated 2 homes away from a school and park. Upon entering thru the beautiful double doors, you'll be greeted by the modernized open-concept bi-level design. The main floor features stylish flooring, capped beams, and highlights of design. The living room is centered around a wood-burning rock edging fireplace. The renovated kitchen is equipped with newer stainless steel appliances. The expansive master bedroom can accommodate a king-sized bed. The 2nd bedroom and 4-piece bath complete this floor. The lower level comprises a spacious family room, two additional large bedrooms, and another 4-piece bath. This residence has undergone significant upgrades, new updated external finish, including a newer high-efficiency furnace, newer windows, doors, and shingles. The driveway is suited for RV parking with 7 parking spaces. The home's proximity to schools, hospital, Walmart is a significant ADVANTAGE. (id:61585)
Maxwell Polaris
Se-3-49-2-W5
Rural Leduc County, Alberta
76.68 acres right along Highway 39. Fenced and currently used as pasture. Right off pavement very close to Sunnybrook. Great Highway frontage with access from Highway 39. (id:61585)
RE/MAX Real Estate
22 Elise Pl
St. Albert, Alberta
This beautifully maintained bungalow offers 1400 sq ft of spotless, move-in ready living. Lovingly cared for by the original owners, this home combines quality, comfort, and location. The main floor features a spacious and sun-filled layout with stunning views throughout the open-concept living and dining areas. The large primary bedroom includes a walk-in closet and a full ensuite. A bright den on the main level provides the perfect space for a home office, guest room, or reading nook. You’ll also find a second bathroom and main floor laundry for added convenience. The kitchen is clean and functional, offering ample cabinetry and a seamless flow into the main living space. The fully finished basement includes a large recreation room, two additional generously sized bedrooms, bathroom, and plenty of storage. Located near schools, shopping, and parks, this immaculate bungalow offers peaceful living in a quiet and convenient neighborhood. A must-see! (id:61585)
The Good Real Estate Company
#106 7503 Getty Ga Nw
Edmonton, Alberta
Welcome to Novus in Granville, where comfort meets convenience! This beautiful 3-bedroom, 2.5-bathroom townhome offers stylish, low-maintenance living in one of West Edmonton’s most desirable neighborhoods. The bright and open layout features a spacious living area, modern kitchen, and a private primary suite with ensuite bath. Enjoy the added value of a fully finished basement with laundry and direct access to your double attached garage (19.2x17.3) – perfect for keeping your vehicles warm in the winter. The fenced front yard faces a peaceful green space, ideal for morning coffee or outdoor relaxation. With condo fees of just $229.55/month, you get incredible value and peace of mind. Located close to schools, shopping, parks, and major roadways, this home is perfect for families, professionals, or investors. (id:61585)
RE/MAX Elite
17128 2 St Nw
Edmonton, Alberta
This exquisite home, built by Lyonsdale Homes in the prestigious Marquis community, boasts an oversized three-car garage with separate access to the basement. Spanning an impressive 2850 sq. ft., this residence features 4 spacious bedrooms and 4 full bathrooms. The main & second floors are highlighted by 8-foot doors and soaring 9-foot ceilings, creating an open and airy atmosphere throughout. The gourmet kitchen is a chef’s dream, equipped with Quartz countertops, an electric cooktop, built-in oven, & ample dining space. A large pantry leads to a spice kitchen complete with an gas range stove, perfect for meal preparation and storage. Upstairs, you’ll find generously sized bedrooms, including a luxurious Jack and Jill bathroom, and a conveniently located laundry area. The bonus room, tucked away on the upper level, provides a perfect retreat for family time or relaxation. Exterior is updated with hardie board sidings. With the showhome nearby, we invite you to visit & experience this stunning property. (id:61585)
Homes & Gardens Real Estate Limited
75 Hilton Cv
Spruce Grove, Alberta
Explore all Harvest Ridge has to offer from schools, community sports, recreation and wellness facilities, shopping and an abundance of natural amenities all close by! With over 1450 square feet of open concept living space, the Soho-D is built with your growing family in mind. This duplex home features SEPARATE ENTRANCE, 3 bedrooms, 2.5 bathrooms and chrome faucets throughout. Enjoy extra living space on the main floor with the laundry room and full sink on the second floor. The 9-foot ceilings on main floor and quartz countertops throughout blends style and functionality for your family to build endless memories. PICTURES ARE OF SHOWHOME; ACTUAL HOME, PLANS, FIXTURES, AND FINISES MAY VARY & SUBJECT TO AVAILABILITY/CHANGES! (id:61585)
Century 21 All Stars Realty Ltd
727 Allard Bv Sw
Edmonton, Alberta
Beautiful and one of a kind 2 storey END UNIT on a good size lot! Located within walking distance to playground and Dr Lila Falhman (k-9). Open concept main floor features laminate flooring, living room, dinning area, a 2 pc bathroom, and the chef's kitchen w/GRANITE COUNTERTOPS, SS appliances, and a pantry. The fully fenced backyard is spacious with a large deck and a double detached garage. The upper level features the main bedroom with a walk-in closet and a 4 pc bathroom, 2nd floor laundry for more convenience, 2 good sized bedrooms, a bonus room and another 4 piece bathroom. The unfinished basement is unspoiled and awaits your touch. Located in the saught after Allard Community, 15 minutes to Edmonton International Airport, hop on the Anthony Henday within minutes. Close to all amenities, transit and more. Get it before it's gone! (id:61585)
RE/MAX Real Estate
#102 26116 Hghway 16
Rural Parkland County, Alberta
Luxury Walkout Bungalow in Country Estates, Parkland County Welcome to this stunning 5-bedroom, 3.5-bathroom walkout bungalow nestled on a beautifully landscaped 0.50-acre lot in prestigious Country Estates, Parkland County. Backing onto serene treed space, this elegant home offers the perfect blend of luxury, privacy, and functionality. Step inside to discover vaulted ceilings, rich hardwood floors, and granite countertops throughout. The gourmet kitchen is perfect for entertaining, and the spacious living area flows seamlessly to a covered deck with peaceful views of nature. The fully finished walkout basement features a large recreation area complete with a wet bar — ideal for gatherings, 2 additional bedrooms, 5 piece bathroom and theatre room. This smart home is equipped with modern automation features for comfort and convenience. A heated triple attached garage provides plenty of space for vehicles and storage. Enjoy the tranquility of rural living just minutes from city amenities. (id:61585)
RE/MAX Elite
11011 103 St
Westlock, Alberta
Welcome to this beautifully maintained 5-bedroom, 3-bathroom bungalow in the sought-after community of Aspendale. Built in 2007 and offering over 1,600 sq ft of open-concept living space, this home sits on a desirable corner lot in a quiet cul-de-sac. Enjoy outdoor living on the large covered deck, complete with a natural gas BBQ hookup—perfect for year-round entertaining. The oversized double garage features a convenient wheelchair lift, and there’s a chair lift inside the home, ensuring accessibility throughout. Inside, you’ll find a spacious layout with main floor laundry for added convenience. This home is the perfect blend of comfort, functionality, and thoughtful design—don’t miss this rare opportunity! (id:61585)
Exp Realty
21415 94 Av Nw
Edmonton, Alberta
Welcome home to the highly sought after community of Webber Greens! This 1,956 SQFT home boasts 4 bedrooms and 3.5 baths – including an ensuite. The main floor features a kitchen with center island, lots of cabinets and counter space, plus a walk-in pantry - completing the main floor is a spacious mudroom and half bathroom. Enjoy this summer inside with A/C or open the sliding patio doors onto the sunny south facing backyard and deck. Upstairs you will find a large primary bedroom with huge closet and ensuite, 2 additional bedrooms, full bathroom and bonus area. The fully finished basement includes a large living room, as well as a 4th bedroom and full bathroom rare to find in this price range. This home has an over-sized HEATED single attached garage with built-in work bench and lots of overhead storage. PRIME LOCATION with proximity to numerous schools, parks, shopping, golf course, and easy access to the Henday, Whitemud, Hwy 16A & 16. You do not want to miss out on this opportunity. (id:61585)
Real Broker
8124 230 St Nw
Edmonton, Alberta
Introducing the “Bryson” by master builder, HOMES BY AVI. Exceptional 2 storey home in the heart of amenity-rich community of Rosenthal. Inviting appeal situated on PIE SHAPED LOT featuring, SEPARATE SIDE ENTRANCE (for future basement development), front DOUBLE GARAGE w/remotes & control. Showcases 3 spacious bedrooms, main-level 3pc bath & flex room (great space to work from home), upper-level loft style family room & convenient full sized laundry room. Welcoming foyer transitions to open concept great room complimented by luxury vinyl plank flooring, electric f/p & large windows for array of natural light. Heart of home is its amazing kitchen that boasts abundance of cabinets w/quartz countertops, eat-on centre island, pantry, spacious dinette & generous appliance allowance. Owners’ suite is accented with spa inspired 5-piece ensuite with dual sinks, soaker tub, private glass shower/stall & WIC. 2 junior rooms each with WIC’s & 4 pc bath. Landscaping gift card, PLUS 2” faux wood blinds package. AMAZING! (id:61585)
Real Broker
4705 Hawthorn Ln Sw
Edmonton, Alberta
Located in South Ellerslie, natural beauty surrounds Orchards. You and your family can embrace the beautiful green spaces with lots of room to play, relax, and explore the outdoors. The Willow from Akash Homes welcomes you with a spacious foyer leading into an open-concept main floor. This well-designed space features 9' ceilings and a den on the main floor, laminate flooring, and a chef’s kitchen with quartz counters, a closet pantry, and soft-close cabinets. Conveniently access the attached garage directly from the main floor. Upstairs, unwind in the primary suite designed for two, along with two more bedrooms, a bonus room, and second-floor laundry for added ease. **PLEASE NOTE** UNDER CONSTRUCTION! PICTURES ARE OF SIMILAR HOME; ACTUAL HOME, PLANS, FIXTURES, AND FINISHES MAY VARY AND ARE SUBJECT TO AVAILABILITY/CHANGES WITHOUT NOTICE (id:61585)
Century 21 All Stars Realty Ltd











