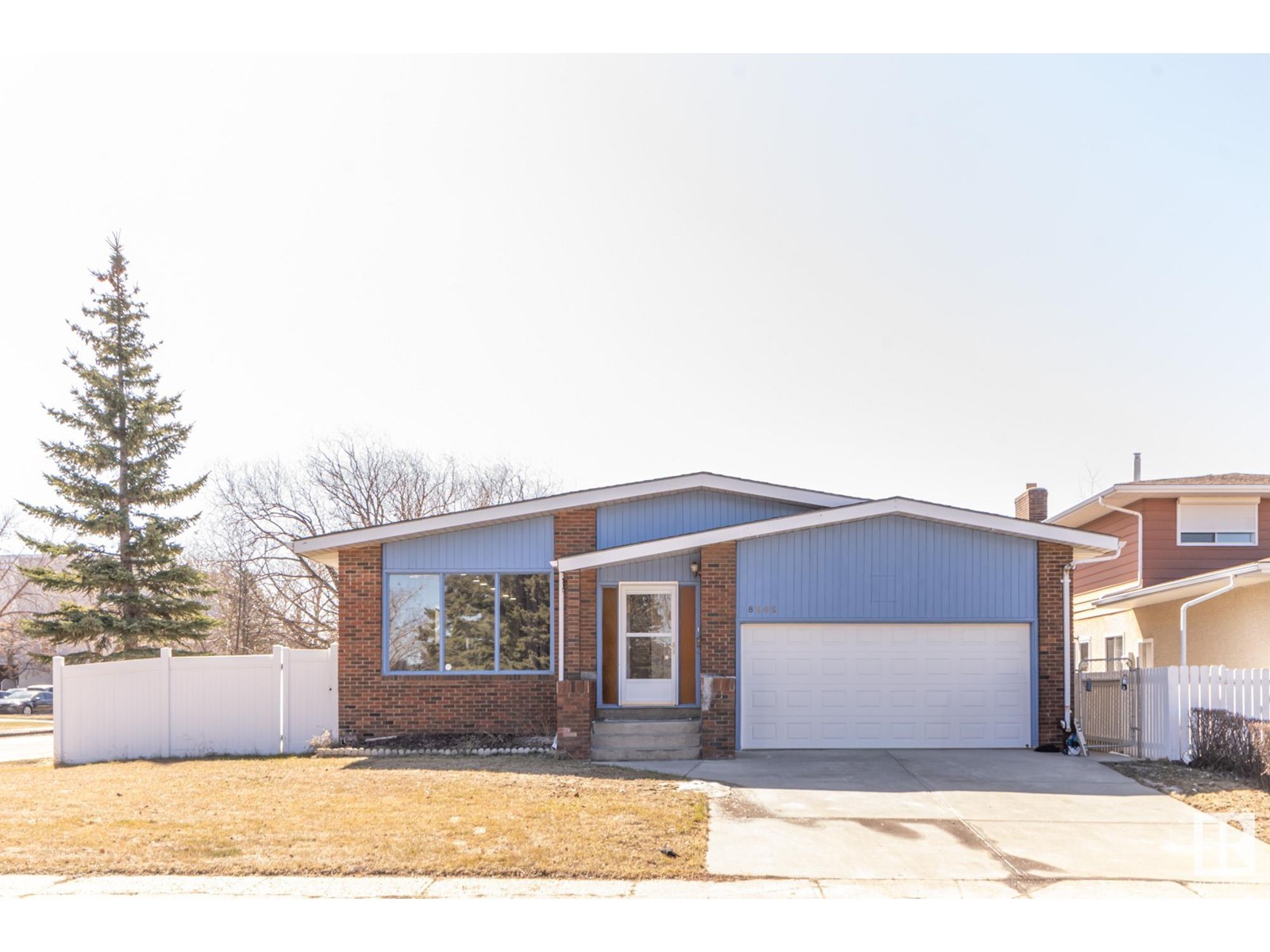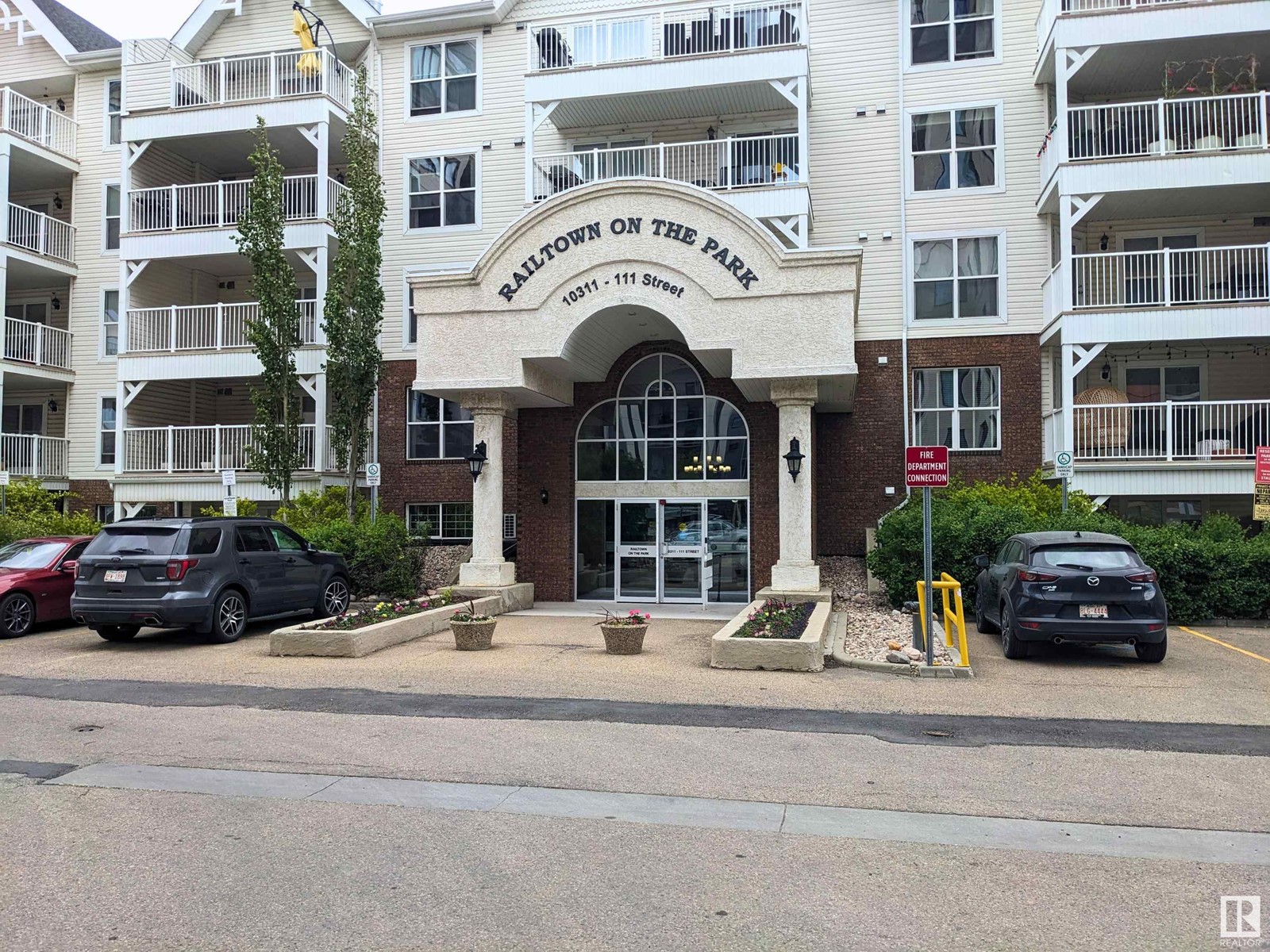#10 12004 22 Av Sw
Edmonton, Alberta
Welcome to your new home in the heart of Rutherford, one of South Edmonton’s most sought-after communities. This charming 3-bedrooms, 2.5-baths townhouse offers the perfect blend of comfort, convenience & privacy, all at a price that makes homeownership more affordable than renting. Step inside this modern 2-storey home & you’ll find a bright, open-concept layout ideal for modern living. The kitchen flows into the dining & living areas, making it a great space to entertain or enjoy quiet evenings. Upstairs features 3 bedrooms, including a primary suite with its ensuite bathroom. You’ll love the double attached garage, offering secure parking & extra storage. Outside, enjoy your private setting, while being just minutes from shopping, schools, public transportation, the community hall & ravine trails—everything you need for a balanced lifestyle. Whether you're a first-time homebuyer, investor, or downsizer, this is a rare opportunity to own in a family-friendly neighborhood at an unbeatable value. (id:61585)
RE/MAX Elite
#309 5 Perron St
St. Albert, Alberta
Beautiful and modern is all that describes this Executive living in the heart of DOWNTOWN ST.ALBERT. Gorgeous 2 bedroom, 2 bathroom condo with fantastic view of the forest and great privacy from your own over sized balcony. Gleaming maple hardwood & tiled flooring welcomes you at the large entrance. A massive granite island in the chefs dream kitchen is great for entertaining and opens to a large dining area and cosy living room with gas f/place and stunning sunset views. The master bedroom has large walk in closet and spacious en-suite . Stay nice and cool with A/C and enjoy the convenient underground parking stall right by the elevator and 1 extra storage locker included. Condo fees include everything apart from power .Located in the center of downtown St. Albert, walking distance to farmers market in the summer, great coffee shops, restaurants and all amenities Huge 20 stall visitor parkade is another plus. Great security with this 3rd floor unit (id:61585)
Royal LePage Premier Real Estate
8505 39b Av Nw
Edmonton, Alberta
CORNER LOT AND IN-LAW SUITE. Large open concept 3 +2 bedroom 1424sq ft bungalow is perfect for a multi-generational family located on large lot. As you enter there is a large foyer, closet and access to the attached double garage , large open living room, dining and kitchen with main floor laundry and access to the backyard. There is a master with 2pc ensuite and 2 add'l bedrooms and 4pc main bath. The basement has kitchenette and is fully finished with 2 large bedrooms with new legal egress windows, 4pc bathroom and den. The south-facing backyard is complete with no maintenance vinyl fencing and shed with man door access to the garage. Recent upgrades include; flooring, garage door, windows, shingles, HW tank and Island kitchen. Located close to schools, shopping and community churches. (id:61585)
Greater Property Group
13 Parkview Cr
Calmar, Alberta
BRAND NEW by Built with Passion! This 1430 sqft bungalow is situated in an established neighbourhood on a sizeable lot with a triple-attached garage. It features an open-concept design, vinyl plank flooring, lovely kitchen with full-height cabinetry, center island, QUARTZ countertops, stainless appliances, & separate dinette, great living room with electric fireplace, 3 generous-sized bedrooms including a king-sized owner’s suite with walk-in closet & adjoining 3pc ensuite, main-floor laundry & large mudroom area, and a SEPARATE SIDE ENTRANCE (perfect for a future suite if desired) leading to the unfinished basement which boasts one of the best layouts we’ve ever seen! With a MASSIVE backyard & a 10’x14’ deck, this home is within walking distance to schools & shopping, making it the ideal spot for your new home. (id:61585)
RE/MAX Preferred Choice
#402 534 Watt Bv Sw
Edmonton, Alberta
Corner Unit located on the Top Floor with city view. Bright and clean. 2 bedrooms plus den. Sunny living room with lots of windows and patio door to balcony with NW exposure. Open kitchen with wood cabinets and granite countertops and central island. 2 full bath. Primary bedroom with walk thru closet and 3 pcs ensuite w/shower. Another bedroom just steps to the full bath. Insuite laundry. Purchase price including all appliances,TV wall Mount and 7 built in shelves and one titled and heated underground parking. Pets allowed upon board approval. Condo fee including heat, water, professional management, parking, exterior maintenance, snow removal and insurance. Great location. Close to schools, bus, shopping with easy access to Anthony Henday freeway. Ideal starter home or holding property. (id:61585)
RE/MAX Elite
#101 10311 111 St Nw
Edmonton, Alberta
Why rent when you can own? With falling interest rates, MacEwan University’s expansion, and a new LRT line coming, now’s the perfect time to buy. This well-maintained 2 bed, 1.5 bath main-floor suite with front-facing patio is ideal for investors, first-time buyers, students, professionals, or seniors. The open-concept kitchen, dining, and living area is ready for your personal touch. The spacious primary bedroom features dual walk-through closets, a 4-piece ensuite, and a large window overlooking the patio. The second bedroom has no window—perfect for a guest room or home office. A 2-piece bath with enclosed laundry/storage, titled underground parking, and a 4x10 storage locker complete the unit. Enjoy downtown perks like great dining, short commutes, and vibrant culture—all in a quiet, park-surrounded setting. Don’t miss out! (id:61585)
RE/MAX River City
10917 79 Av Nw
Edmonton, Alberta
Marvel at this modern infill in the historic neighbourhood of Garneau. Featuring 5 bedrooms, 4.5 bathrooms, fully finished basement, and a double detached garage, this 1907sqft 2-storey home is located close to the UofA and Whyte Avenue. Enter and appreciate the open floor plan completed by 9' ceilings, engineered hardwood, 8' doors, and plenty of natural light. The living room is framed by a electric F/P with floor-to-ceiling tile. The kitchen offers a MASSIVE waterfall quartz island, SS appliances, built-in oven, hood fan, and backsplash. The dining room overlooks the SOUTH-FACING backyard through the large windows. Upstairs, there's 2 spacious junior room(one w/ an ensuite), a 4pc bath, and a laundry room. The primary room is spacious and includes a W/I closet, 5pc ensuite w/ glass&tile shower, and soaker tub. Downstairs, you'll find a large family room, two bedrooms, and a 4pc bath. Extras: Full width all-season deck, triple pane windows, metal/wood fence ($20k), TV+mounts, and 2nd laundry set. (id:61585)
Maxwell Progressive
146 Henderson Li
Spruce Grove, Alberta
Experience impeccably maintained Modern Farmhouse located in the family-friendly community of Harvest Ridge. The open-concept design features a chef-inspired kitchen with upgraded stainless steel appliances which include a built in wall oven and stovetop, two-toned cabinetry, quartz countertops, floating shelves with coffee bar, a large island, and a walk-through pantry. The living room impresses with vaulted ceilings, a shiplap fireplace, and light oak hardwood floors throughout the main level. A front den, 2-piece bath, and mudroom with built-in cubbies complete the main floor. Upstairs offers a serene primary retreat with a spa-like 5-piece ensuite and walk-in closet, plus direct access to the laundry room. Two additional bedrooms, a bright bonus room with built-ins, and a 4-piece bath complete the level. Additional upgrades include designer lighting, iron railing, and accent walls. The fully fenced, landscaped yard features a private deck—ideal for relaxing or entertaining. (id:61585)
RE/MAX Real Estate
#111 528 Griesbach Parade Pr Nw
Edmonton, Alberta
The Veritas, located in the award winning community of Griesbach nestled amongst parks, lake, historic landmarks, forest reserve and walking trails is where you'll find this exceptional 2 storey with a townhouse feel. Luxurious 9 foot high ceilings, chef's kitchen high end appliances, quartz counters, tile backsplash, vinyl plank flooring, coffee bar with beverage fridge, dining nook plus a 2pc bath, laundry room and living room. Enter from either end of the main floor from the building side or park your car and walk directly into the unit via the private patio. Upstairs you'll find two bedrooms each with their own ensuite and walk-in closets. Unit includes smart lighting, underground heated stall with storage, an energized surface stall with level one EV charger. Amenities include exercise and social room plus two guest suites. Luxury awaits. (id:61585)
Maxwell Polaris
522 Westerra Bv
Stony Plain, Alberta
WELCOME to LAKE WESTERRA one of Stony Plains most desired communities! Nestled in a quiet cul de sac, this IMMACULATE 2 Storey home w/TRIPLE car garage & large 43' deep driveway, feels like a brand new home! Spacious & bright the main flr living space boasts an open concept featuring warm hardwood flring, arched entryways & built in niches w/stunning gas FP; inviting kitchen complete w/SS appliances, walk-in pantry & an endless array of cabinetry w/adjacent dining area making it perfect for entertaining family & friends! Upper level offers a generous sized bonus rm w/vaulted ceilings & includes 3 bedrooms (laundry rm occupies one bedroom, easily reversed), a full bath w/additional 4pc Ensuite in primary suite. Fully finished the basement is complete w/family rm, 4th bedrm & 3pce bath. Low maintenance, manicured backyard fully fenced w/vinyl fencing, has irrigation, features a covered deck off kitchen, stone patio/walkways & a garage bay door to backyard. Home includes permanent installed xmas lights & AC (id:61585)
Royal LePage Noralta Real Estate
#900 10180 103 St Nw
Edmonton, Alberta
Stunning Encore Tower with Concierge service. 1368 sq ft 2 bedroom 2 full bathroom executive suite with 9 foot ceilings Enjoy the light and views from these floor to ceiling windows with blackout blinds facing mainly south, & with east & west windows offering a 180 degree views. 2 balconies. Master suite has a west facing balcony, large walk-in California closet and a five piece ensuite bathroom. There is also a second bedroom/office and a second full bathroom. Modern chef’s size kitchen with quartz countertops, flat panel cabinets upgraded stainless steel appliances and entertaining extended island bar area. Separate dining area with windows on two sides. Hardwood floors In-suite Laundry. Underground titled parking stall. Enjoy the fitness room, lounge area with private cabanas indoor/outdoor fireplaces & outdoor deck area. Pet friendly. Walking distance to great Restaurants, Rogers Place, Groceries, Financial Core, Ice District, Shopping, River Valley Trails, & LRT. Garbage chute outside the door. (id:61585)
Homelife Guaranteed Realty
5731 189 St Nw Nw
Edmonton, Alberta
Discover the perfect blend of comfort and convenience in this low-maintenance home, nestled in a welcoming 55+ community in West Edmonton that is close to shopping, parks and the Anthony Henday. Thoughtfully designed for easy living, the main floor features two spacious bedrooms, a bright and inviting living area, and a well-appointed kitchen. A three-piece bath and the added convenience of main floor laundry make everyday tasks effortless. Step outside onto the sunny west-facing deck, perfect for enjoying your morning coffee or unwinding in the evening. Downstairs, the partially finished basement offers a third bedroom, an additional bathroom, and a large recreational room, providing plenty of space for guests, hobbies, or relaxation. A generous workshop and ample storage ensure you’ll never run out of room for projects or seasonal items. The single attached garage adds extra convenience, especially during cold winter mornings, while the newer furnace and hot water tank provide peace of mind. (id:61585)
Exp Realty











